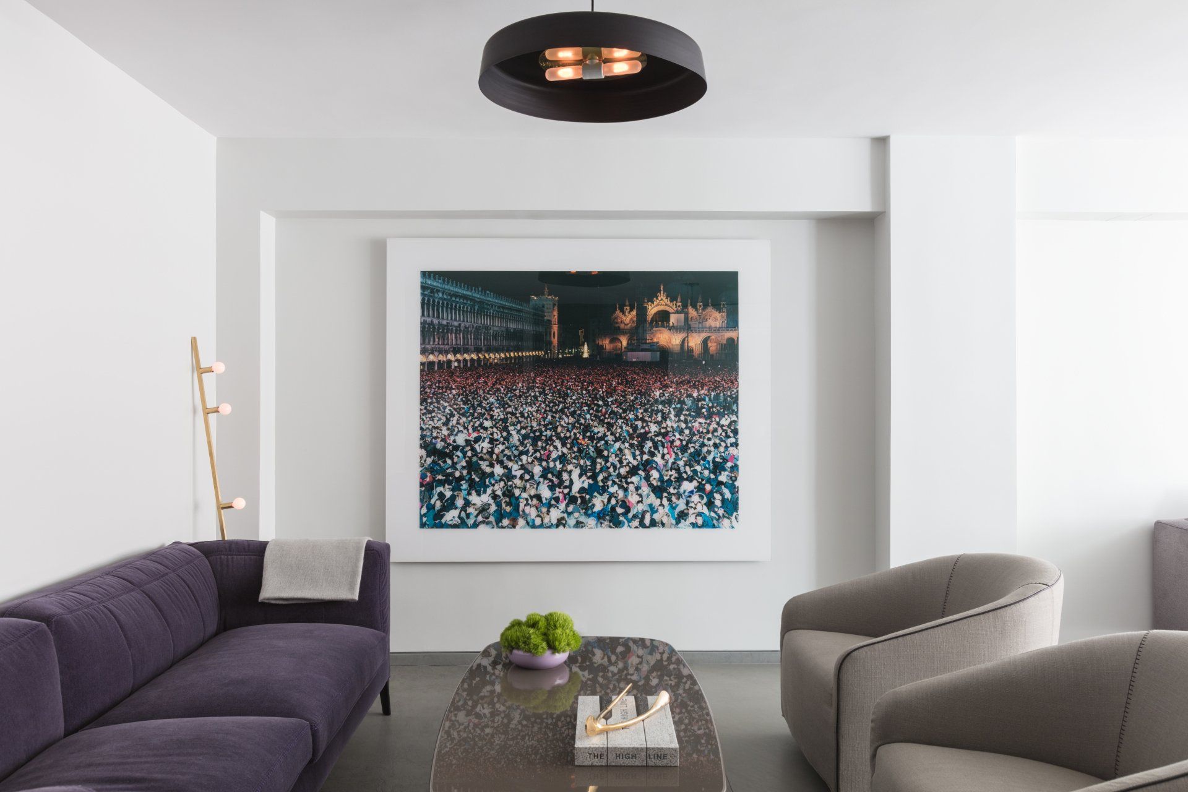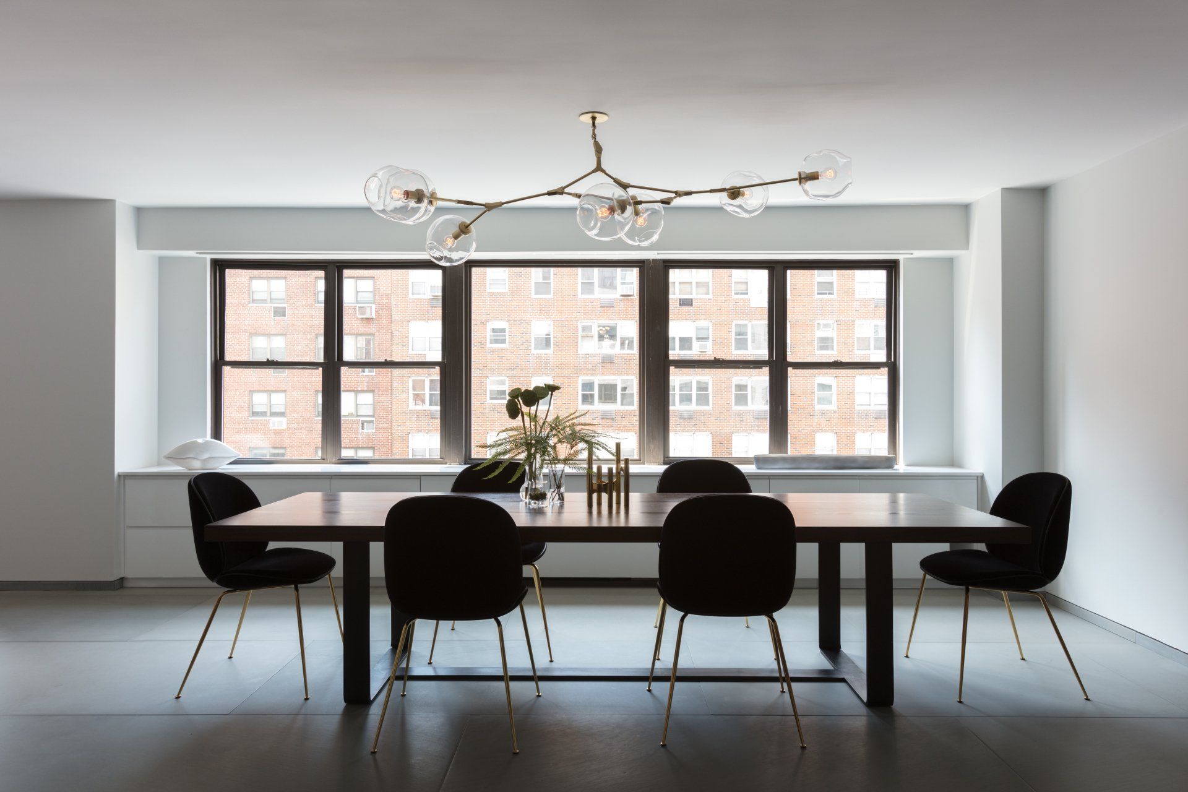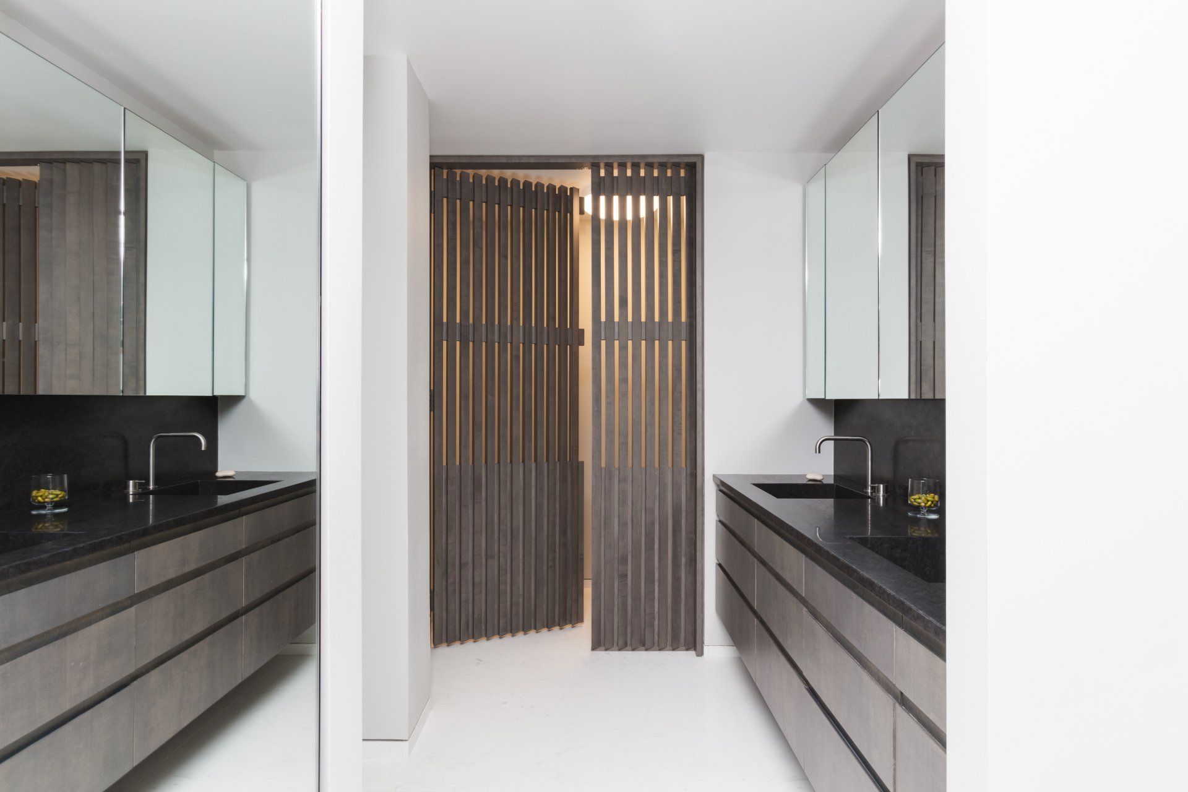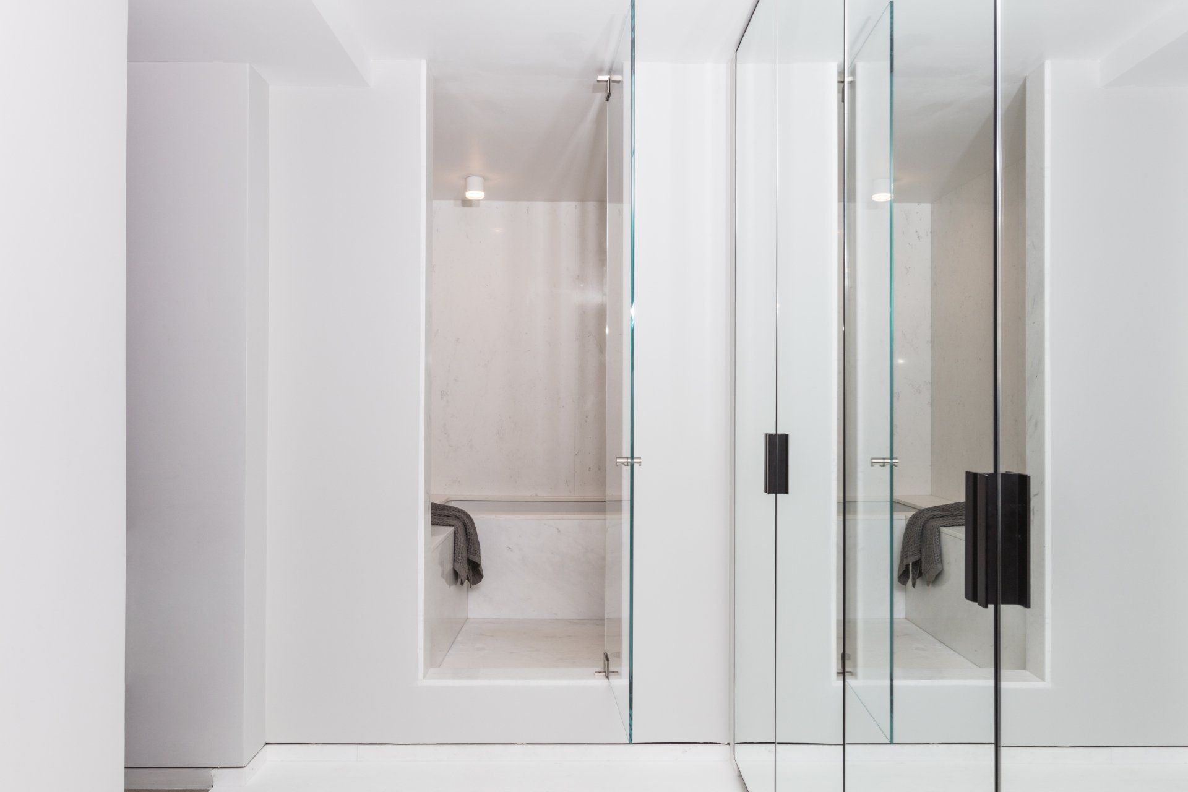Five Apartment Combination
Glickman Schlesinger Architects created a modern and minimal apartment in New York City.
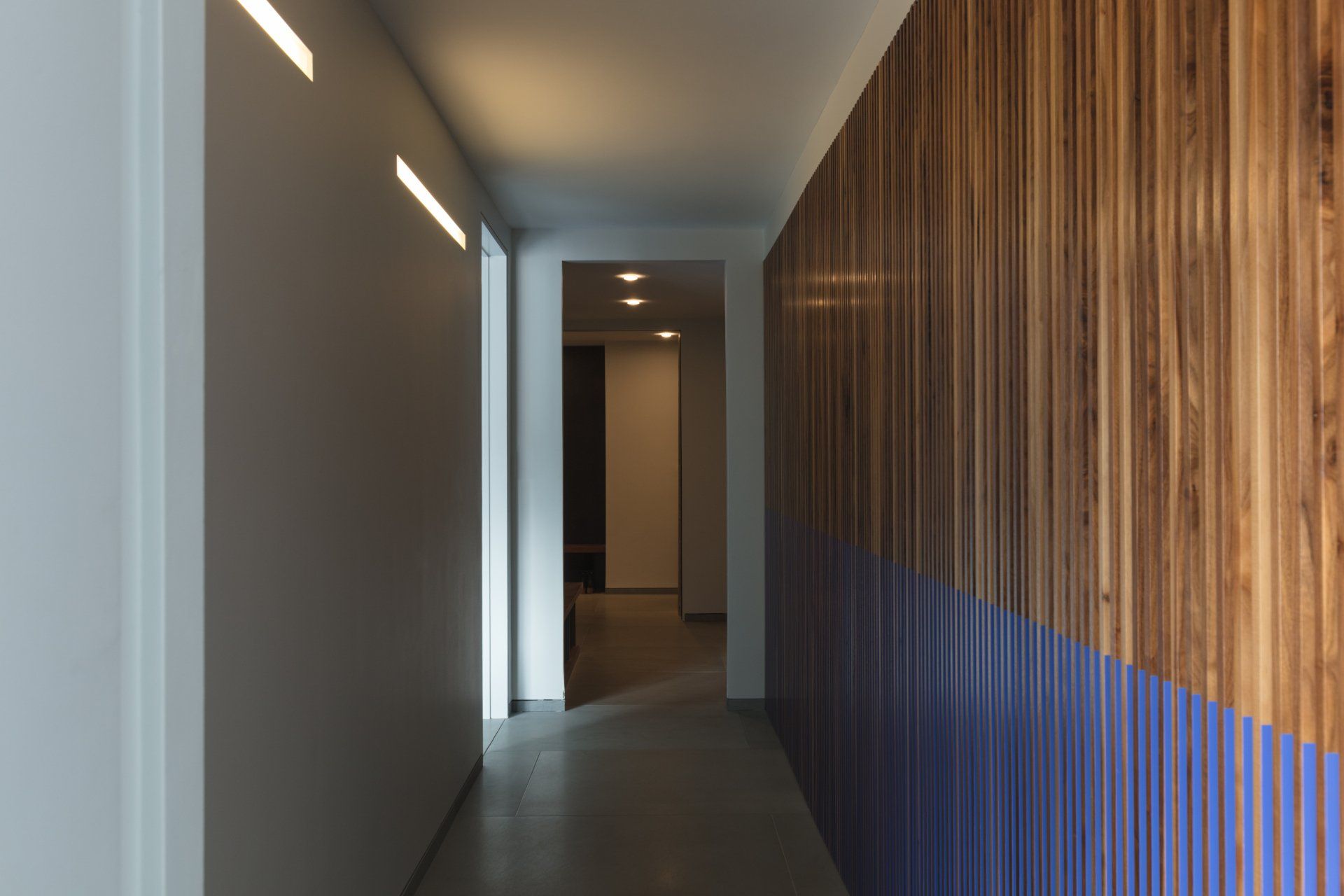
The apartment was an imperfect combination of four smaller post-war apartments. The objective of the project was to take what was a choppy 4000sf conglomeration of parts and make a single, cohesive space that lived more as an open-plan loft and less like a classic apartment.
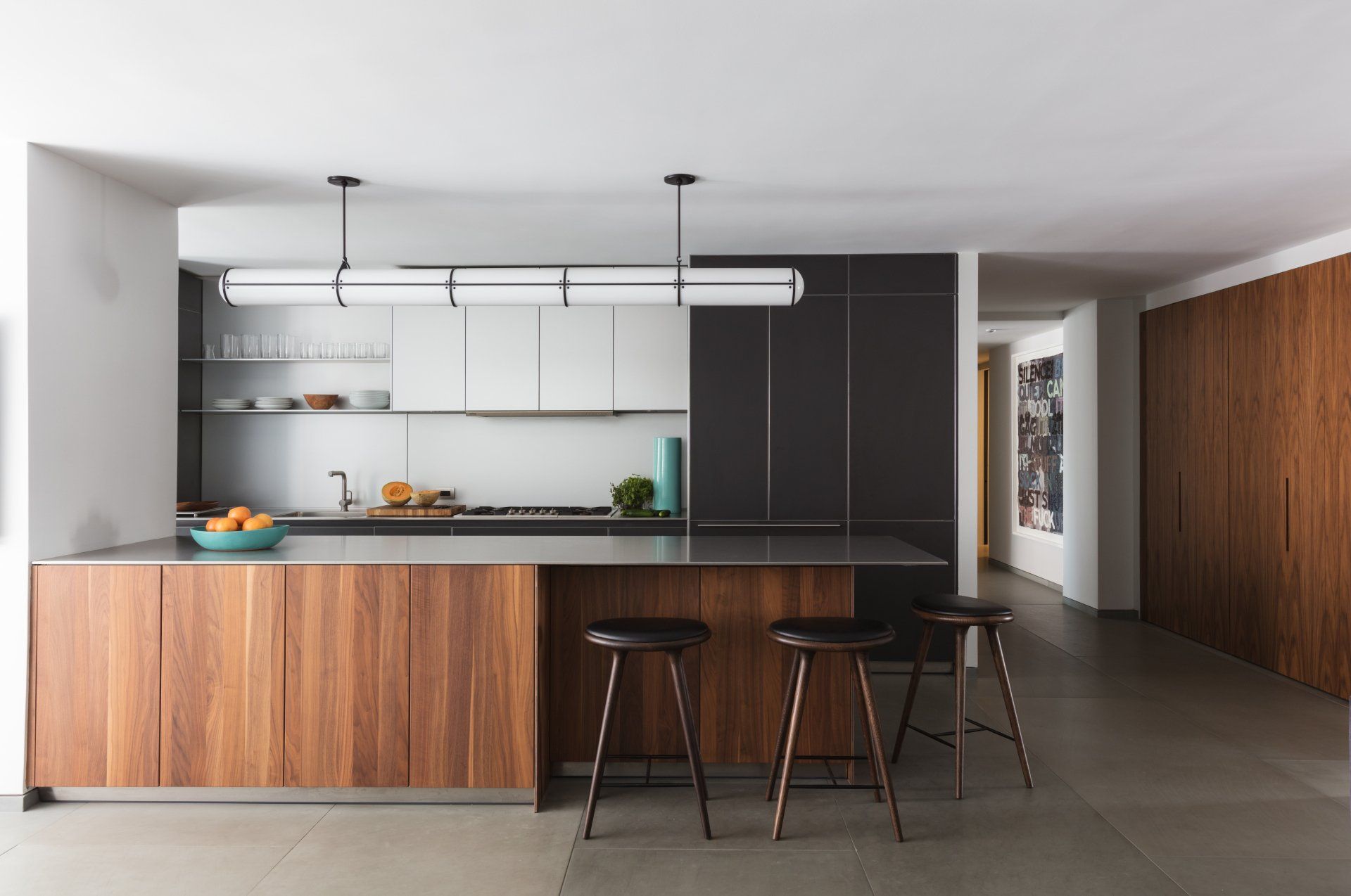
The biggest challenge of the project was developing a floor plan that could bring together five different apartments which varied in size from studio to two-bedroom and some had already been previously combined. The apartment was a collection of rooms with small door openings connecting them. Each of the apartments had very tightly confined service cores (bathrooms and kitchen) and the architects had to maintain strict adherence to wet over wet spaces, carving larger bathrooms and kitchens out of those spaces and creating a single space that lived like a unified apartment.
So, the design team treated the kitchen as an island, around which the living spaces were situated.
The architects opted for large stone slab floors throughout the common areas. The open white spaces are furnished with custom cabinetry pieces in walnut, and blackened aluminum.
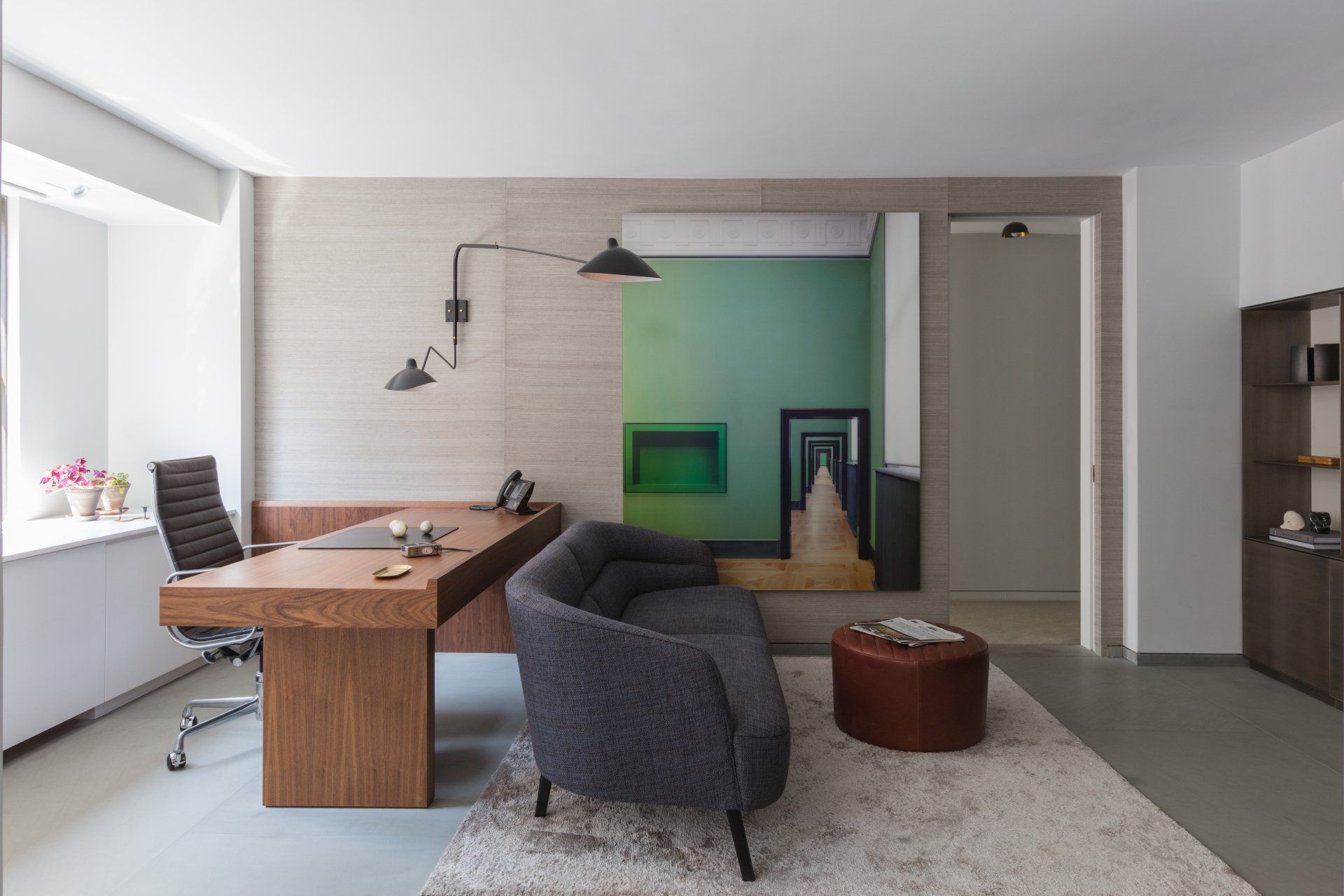
The result is a generous space for a five-person family that is both open and flowing while providing enough privacy and storage where needed.
Interior Design
Monica Fried Design
Architecture
Glickman Schlesinger Architects
SHARE THIS
Contribute
G&G _ Magazine is always looking for the creative talents of stylists, designers, photographers and writers from around the globe.
Find us on
Recent Posts

Subscribe
Keep up to date with the latest trends!
Popular Posts





