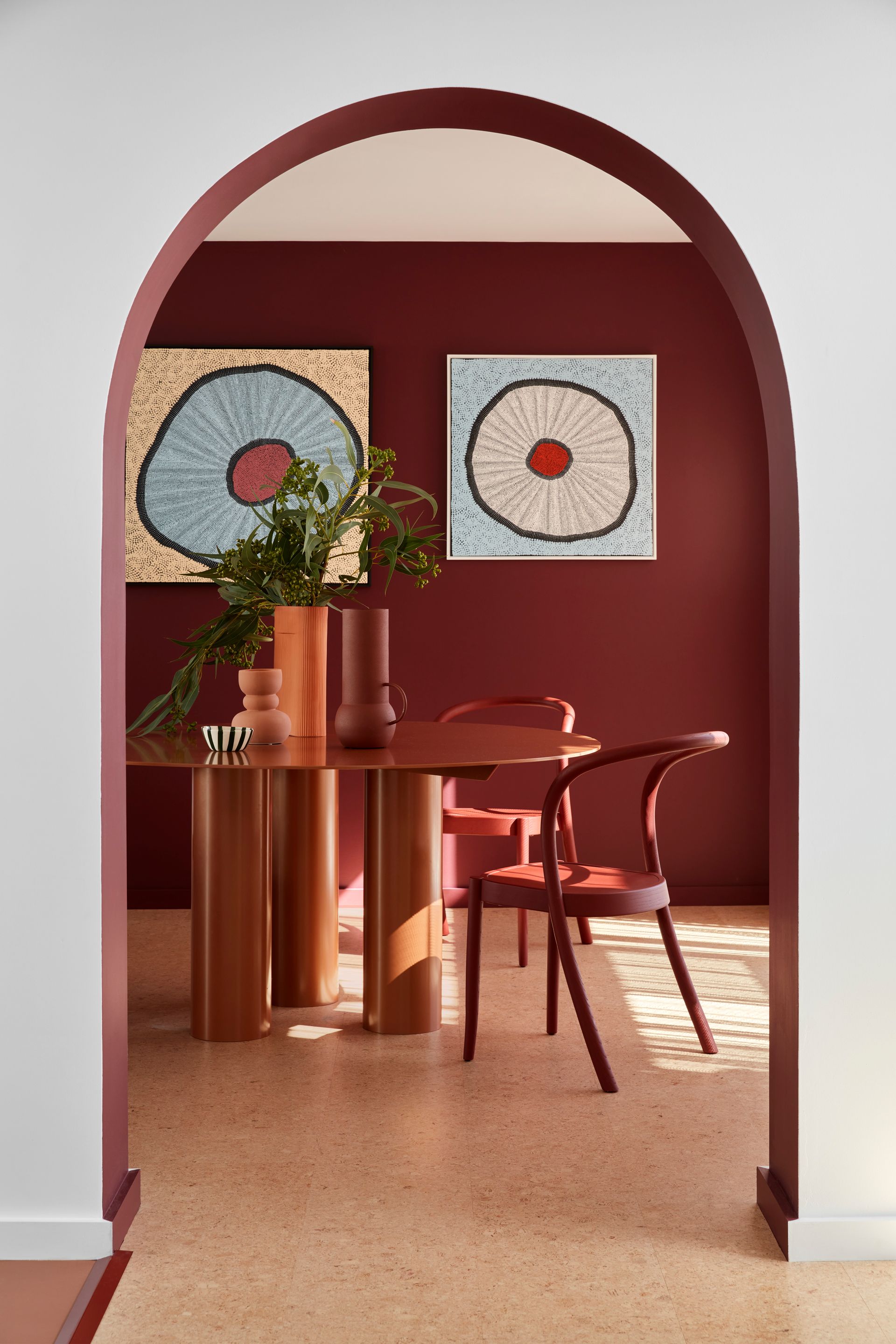Play House: a slow pace of life
Originally a brown brick, terracotta tile home typical of Perth’s northern beach suburb of Marmion, the new transformation realised by State of Kin is a 1970 – 80s-era suburban coastal house with a street-enhancing design statement that offers both the site and owner a new lease on life.

When the client bought the home, they approached State of Kin with an open brief to create something bold, key requirements being to improve shade and privacy.
The home had solid bones, so the designers' approach retained the existing building. The exterior is lifted by an ochre-red perforated steel structure that envelopes the facade, imparting a striking yet cohesive appearance, serving as a privacy screen and offering dynamic sunlight filtration. Fresh white paint over the original brick exterior updates the aesthetic, while the retention of curved elements and the breezeblocking in the front wall are reminders of the past.

The home’s interiors flow on from the individuality of the exterior, combining colours, materials, patterns and shapes to create a sense of joy and warmth befitting of the ’Play House’ title. Each room has its own character, but all share a common design language, brought together by cork and terrazzo flooring and a dusty, nature-inspired palette running throughout. Archways are utilised to create portals that facilitate seamless transition between each space, creating dialogue and flow.
The cork floors are a nod to the home’s original 70s feel, while also a sustainable solution that is gorgeous underfoot.
The entry leads into an open plan space connecting a large living and dining area with the kitchen and study. The clients embraced an expressive use of colour and pattern. The kitchen alone employs speckled terrazzo, pale eucalyptus and rich terracotta, a powder-coated steel dining table with tubular legs is reflected back in bespoke bedroom and bathroom details. While the rest of the home features hints of both dusty and vivid red, surfmist, sunshine yellow, blush pink and peach.
The ground floor houses the master bedroom and ensuite, while the top floor has two bedrooms and a rumpus room. Where the original floorplan was cramped — despite the home’s relatively large footprint — Play House now offers flexibility, enjoyment and ease.
Play House is a fresh and highly visible example of suburban renewal, with our reinvention of existing architecture producing an adaptable, functional, and individualistic home in which a growing family can make the most of their surroundings.
The home’s interiors create a sense of joy and warmth befitting of its ‘Play House’ title.
SHARE THIS
Contribute
G&G _ Magazine is always looking for the creative talents of stylists, designers, photographers and writers from around the globe.
Find us on
Recent Posts

Subscribe
Keep up to date with the latest trends!
Popular Posts





















