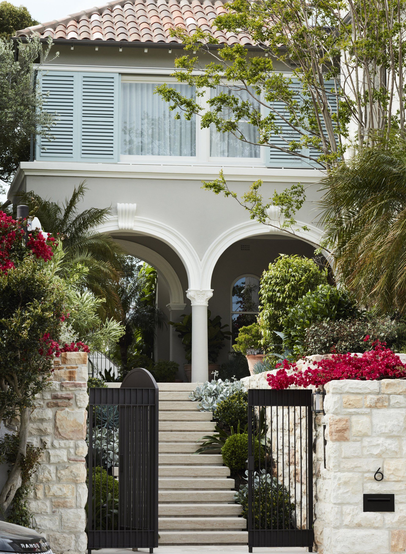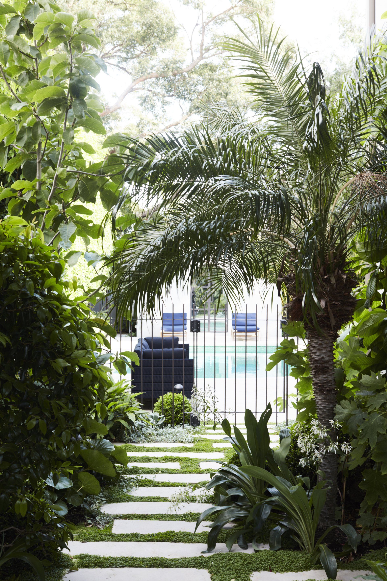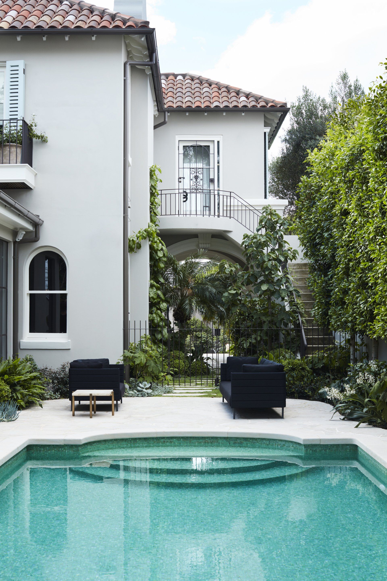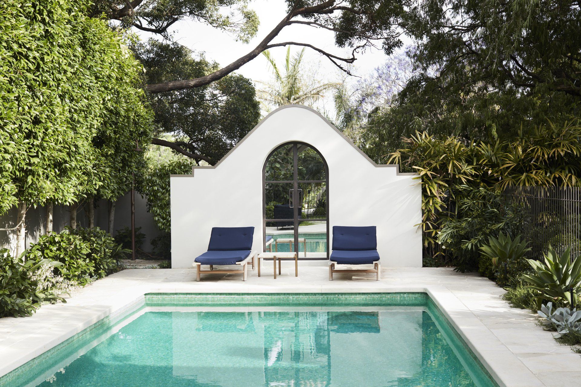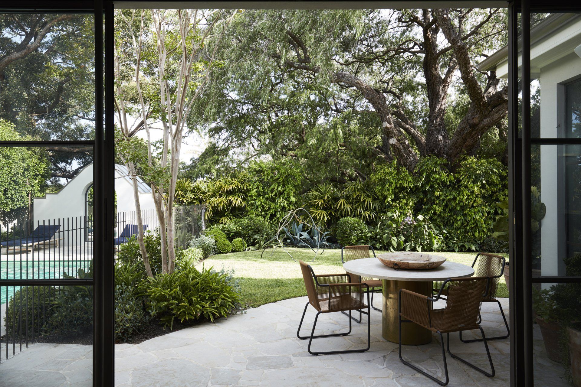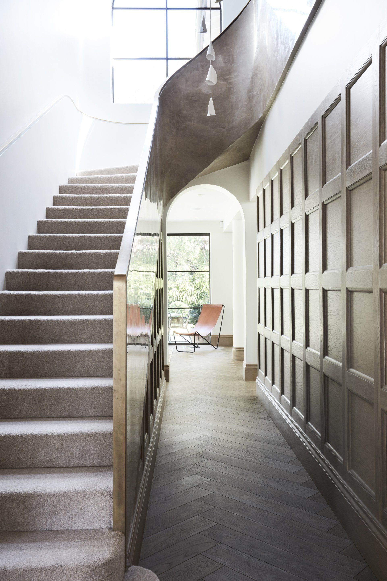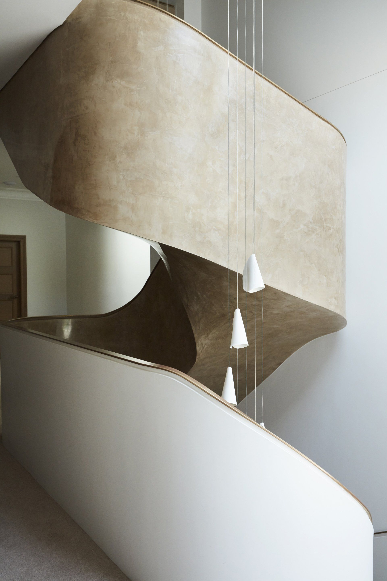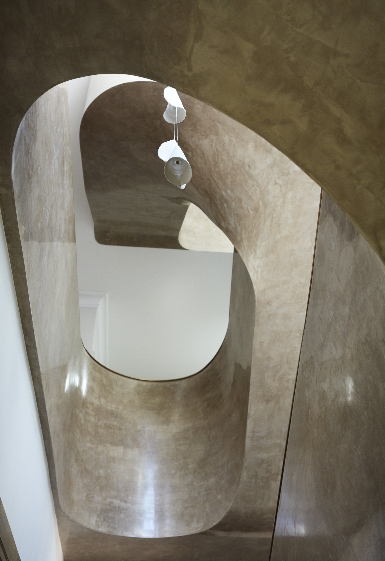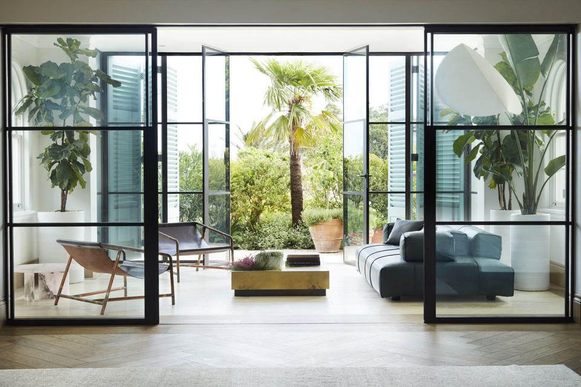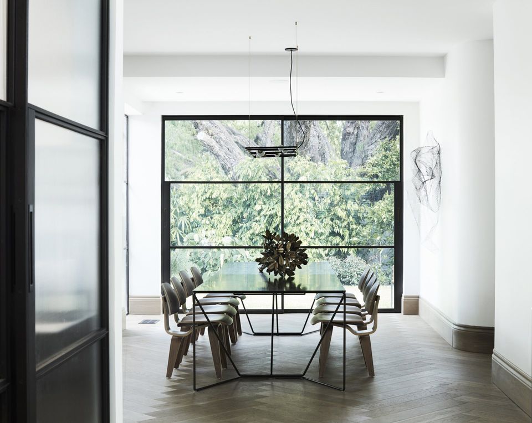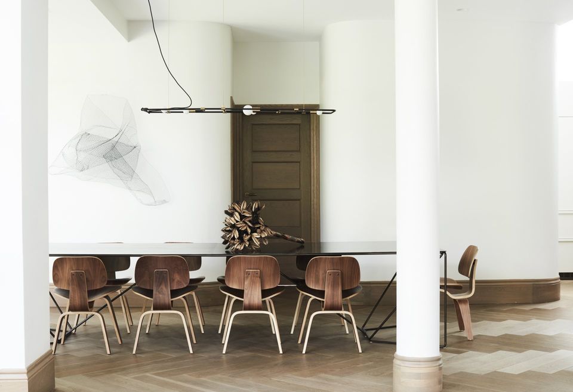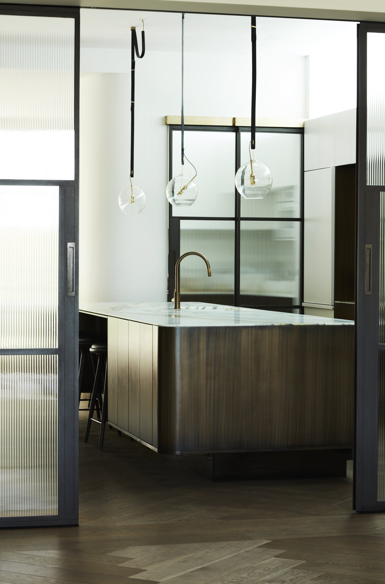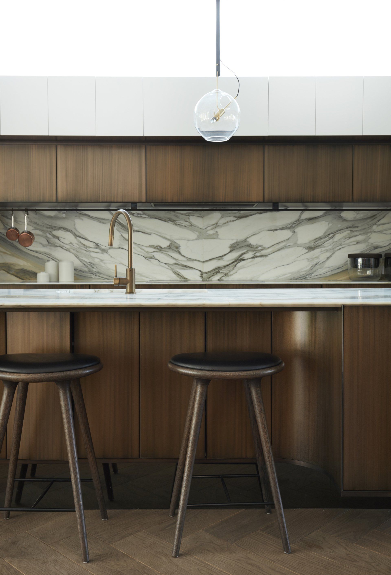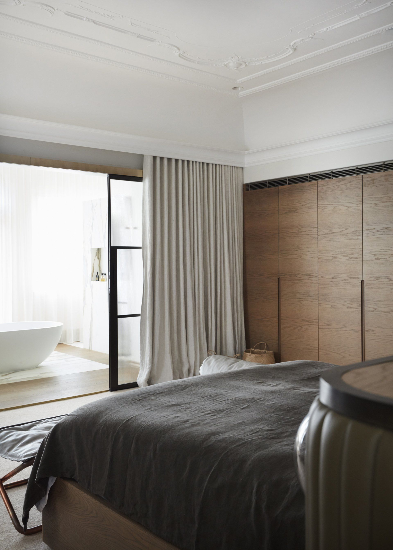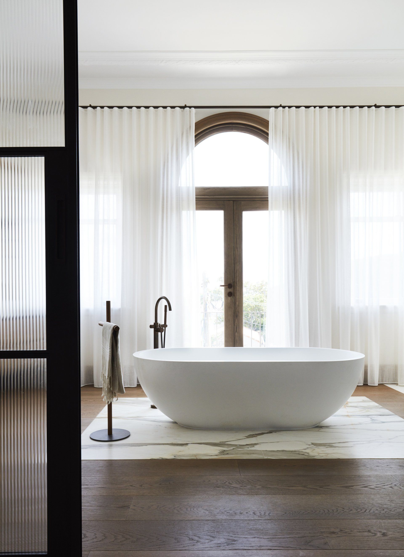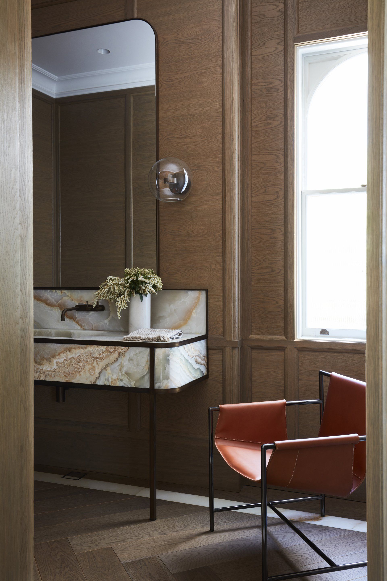Peppertree Villa
December 13, 2019
Luigi Rosselli Architects came to be selected to revive and refresh a residence designed late 1920s, placed at the summit of Bellevue Hill (Sydney).
During the 1920s, while Europe sought to wash away the trauma of World War I through radical architectural styles such as constructivism and cubist inspired modernism, Australia chose to find comfort in the familiarity of classicism. Mediterranean classicism provided the dominant source of inspiration for homes built at ‘the top end of town’. With the Peppertree Villa, this classicism was expressed through a grand entry loggia or portico to the side of the house, and magnificent fireplaces and well-proportioned rooms to its interior.
The aim of the Luigi Rosselli Architects improvements was to provide better flows between the various living spaces, open the spaces up to a new garden, and add a new basement garage, an attic room and a back yard swimming pool.
A new stair was also added due to the necessity to connect the two new levels to the rest of the house, and to provide a more inviting ascension to the bedrooms on the upper floors. The resulting stair takes the form of a suspended sculptural ribbon entirely detached from the walls of the stairwell. Luigi had to jump up and down on the treads to convince both the client and the builder of its strength and stability before they would consent to remove the temporary supporting props.
Every aspect of the design of the house was carefully workshopped by the Client (a renowned fashion designer), Project Architect Jane McNeill and Interior Designer Romaine Alwill. Romaine’s mastery of architectural finishes brought the introduction of lush, tactile elements such as the stucco lucido (polished plaster), brass metalwork, solid timber panelling, resin based wall claddings and bronze finishes to the cabinets.
On the ground floor, small timber windows have been replaced by larger, finely framed steel windows that offer uncluttered openings onto a new Myles Baldwin designed garden where the Peppertree still stands, casting a soft, dappled light across the walls and grounds of this villa reborn.
www.luigirosselli.com
SHARE THIS
Contribute
G&G _ Magazine is always looking for the creative talents of stylists, designers, photographers and writers from around the globe.
Find us on
Recent Posts

IFEX 2026 highlights Indonesia’s Leading Furniture Design for the Southeast Asian and Global Markets
Taking place from March 5–8, Indonesia International Furniture Expo (IFEX) 2026 is set to return as a key regional platform reinforcing Indonesia’s role as a leading furniture and craft manufacturing hub in Southeast Asia, while strengthening its reach into global markets.

From March 18–21 and March 28–31, 2026, the 57th edition of CIFF Guangzhou returns with a strategic and forward-looking theme CONNECT·CREATE, positioning itself not only as a global furniture exhibition, but as an integrated platform where production and consumption, design and manufacturing, technology and culture converge to redefine the future of the industry.

From 5 February to mid-March 2026, across three emblematic locations in Madrid — Institución Libre de Enseñanza, Plaza de Colón and FORMA — LOEWE Perfumes presents Crafted Garden , an immersive installation conceived for Madrid Design Festival 2026 . The project unfolds as a sensory journey inspired by Renaissance gardens, bringing together nature, fragrance and contemporary craftsmanship in a multi-layered exploration of design and olfactory culture.

From 5 to 8 March, Nave Una and the Central de Diseño (DIMAD) at Matadero Madrid will host the first edition of FORMA , a new contemporary design fair curated by Antonio Jesús Luna and Emerjo Arena. Promoted by Madrid Design Festival together with the Madrid City Council’s Department of Culture, Tourism and Sport, the project is conceived as a strategic platform aimed at strengthening the design market and positioning Madrid on the international map of specialized fairs.

At a time when design is redefining its priorities, the contemporary landscape of interiors, décor, and outdoor living is clearly shifting from a digital-centric vision toward a more human, emotional and nature-driven approach. This transition was strongly evident during the latest editions of Warsaw Garden Expo and Warsaw Gift & Deco Show , held at Ptak Warsaw Expo from 10th to 12th February 2026.
Subscribe
Keep up to date with the latest trends!
Popular Posts

From 5 to 8 March, Nave Una and the Central de Diseño (DIMAD) at Matadero Madrid will host the first edition of FORMA , a new contemporary design fair curated by Antonio Jesús Luna and Emerjo Arena. Promoted by Madrid Design Festival together with the Madrid City Council’s Department of Culture, Tourism and Sport, the project is conceived as a strategic platform aimed at strengthening the design market and positioning Madrid on the international map of specialized fairs.

Situated in a prime location in the heart of the city, WestCord Eindhoven reveals its newly renovation that blends heritage, contemporary design, smart technology, and refined hospitality. The hotel’s refreshed identity marks a new chapter where history and innovation coexist, offering guests an elevated stay that feels both stylish and intuitively comfortable.




