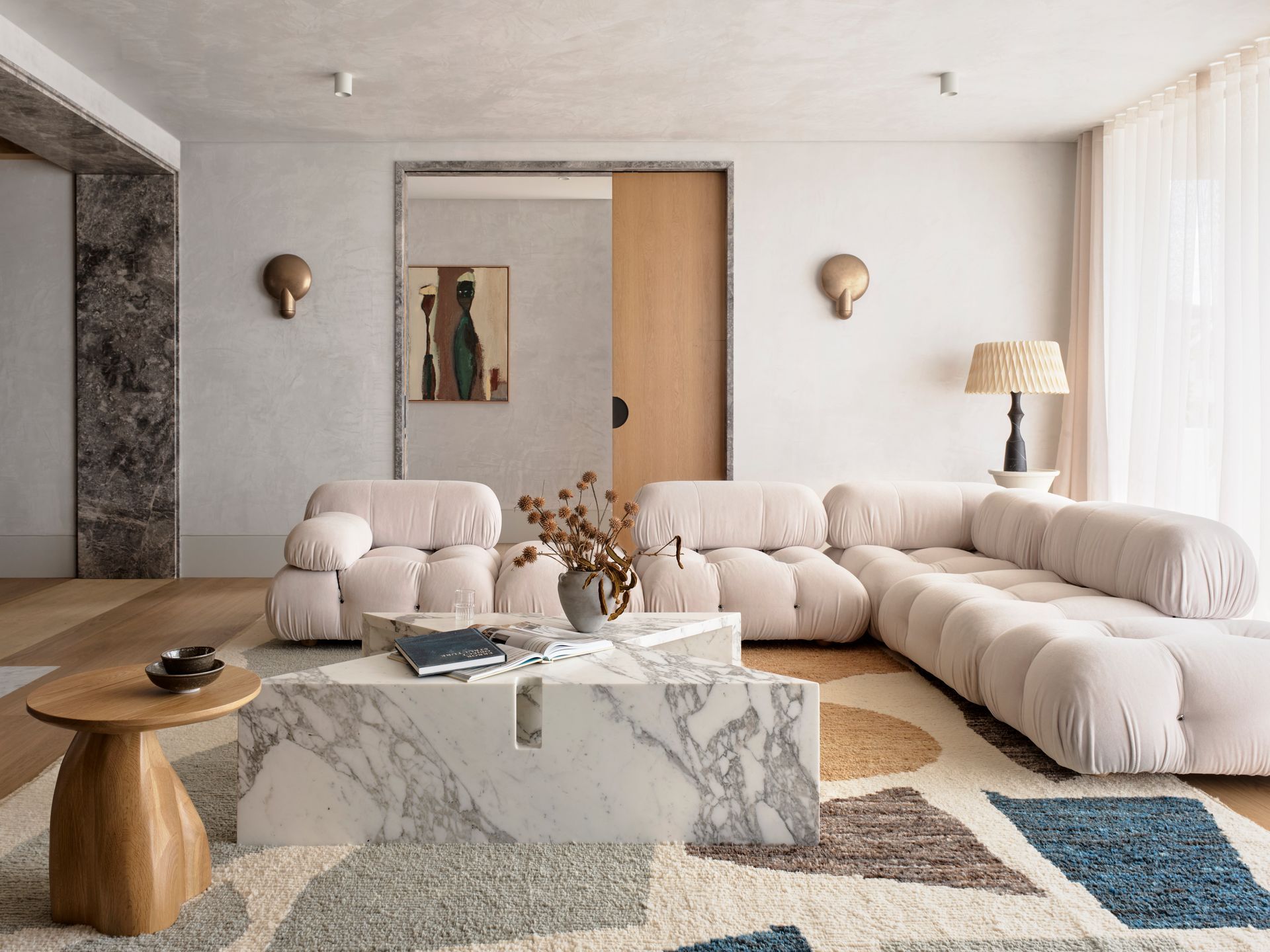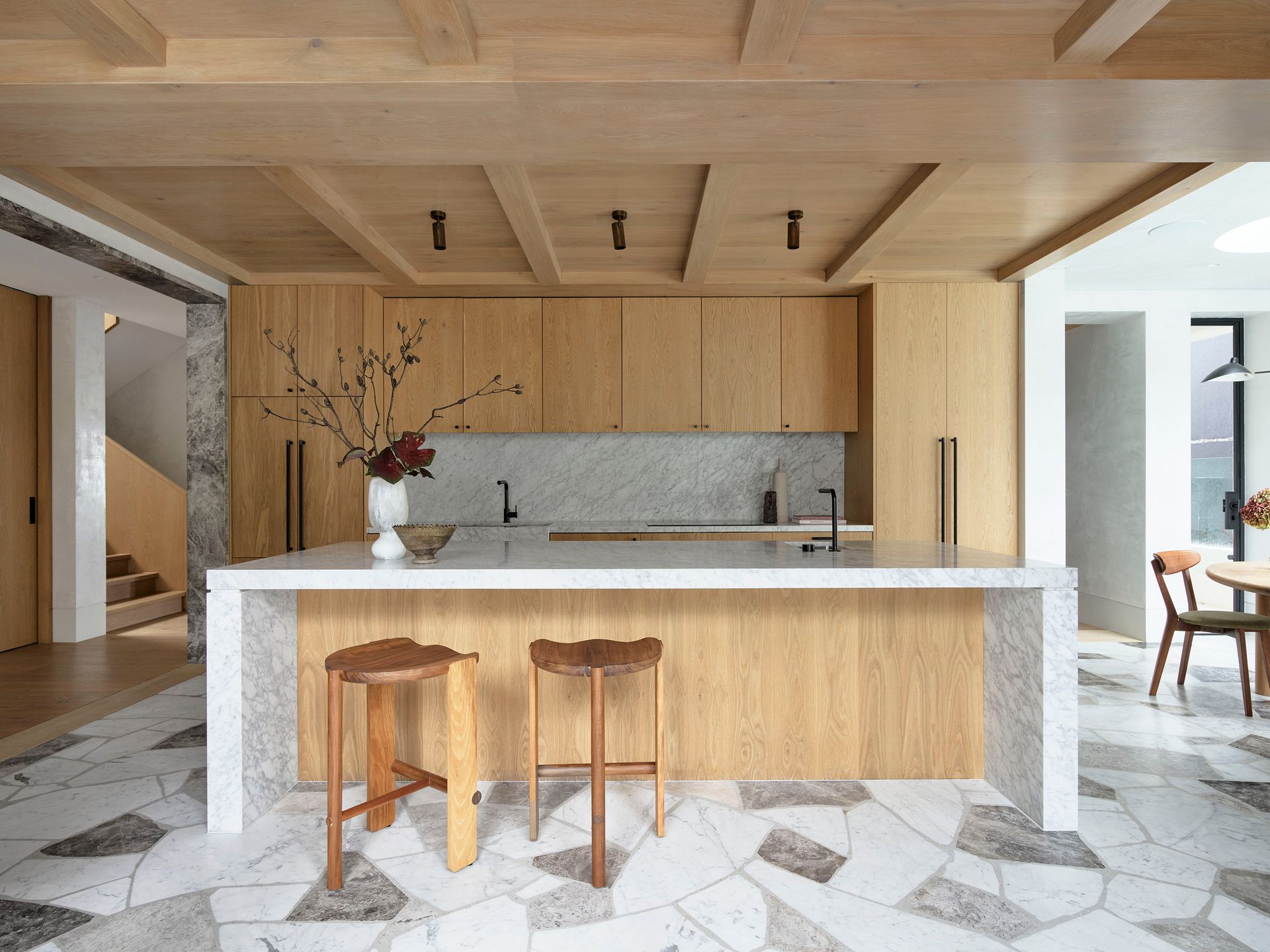Pacific House
Alexander&CO. projected an alteration and addition to an existing 1990’s concrete framed cliffside house transformed it into a contemporary, materially rich and performative family dwelling in Sydney.
The house is exposed to the Easterly facing ocean and closely adjacent similar cliff side dwelling structures. The designers have replanned the dwelling, adding external amenity including landscape works and a swimming pool. They have also modified portions of the exterior building envelope including doors and windows, cladding, entries, external decks, facades and pergolas.
The facades are white and textural, a backdrop onto which flowing green planting is contrasted. The concrete chassis of the old building is made more material and curves are added to the view corner doors. it is a softer, more approachable version of what it was, notwithstanding that its 90’s mystique is not altogether abolished. It becomes something of a Mediterranean inspired monolith in draping green.

“Pacific House required the building to be quite fundamentally replanned. Although originally built substantially in masonry well before we were retained for our consultancy, it was poorly planned and was dislocated from its views, its gardens and its room logics. Our client, a young professional family, required that the house provide for their children, and the functional engineer of family life.”
There are five bedrooms, family bathroom, ensuite and robe and roof access to the upper floor. A lower guest bedroom, rumpus, living and dining room, breakfast nook and kitchen open to the rear garden and pool. The lowest level contains gym, sauna, wellness and garage. The house has two sides: the kitchen and garden side including a pool, and a view side. Hence the plan was orientated to allow for the children and the duty of meals, swimming and play. and then for the adults and the contemplation of watching the ocean.

Inside, ceiling height constraints lead us to ensure that the finishes and ceiling details are focal. New steel beams support larger concrete openings within the plan and are dressed in timber to make them purposeful. Existing masonry walls required us to play within structural constraints, with room dimensions taking on careful geometries. The exterior facades of the building contain terraces, gardens, balconies and planted edges. The building is conceived to become lost in gardens, the pool conceived as a moment of P&O interaction with a curving dining niche. The palette is richly textured but leans monochromatic.
The design vernacular is inspired by the client’s European Story of Origin, the practicalities of family life and the ocean adjacency.
SHARE THIS
Contribute
G&G _ Magazine is always looking for the creative talents of stylists, designers, photographers and writers from around the globe.
Find us on
Recent Posts

Subscribe
Keep up to date with the latest trends!
Popular Posts





















