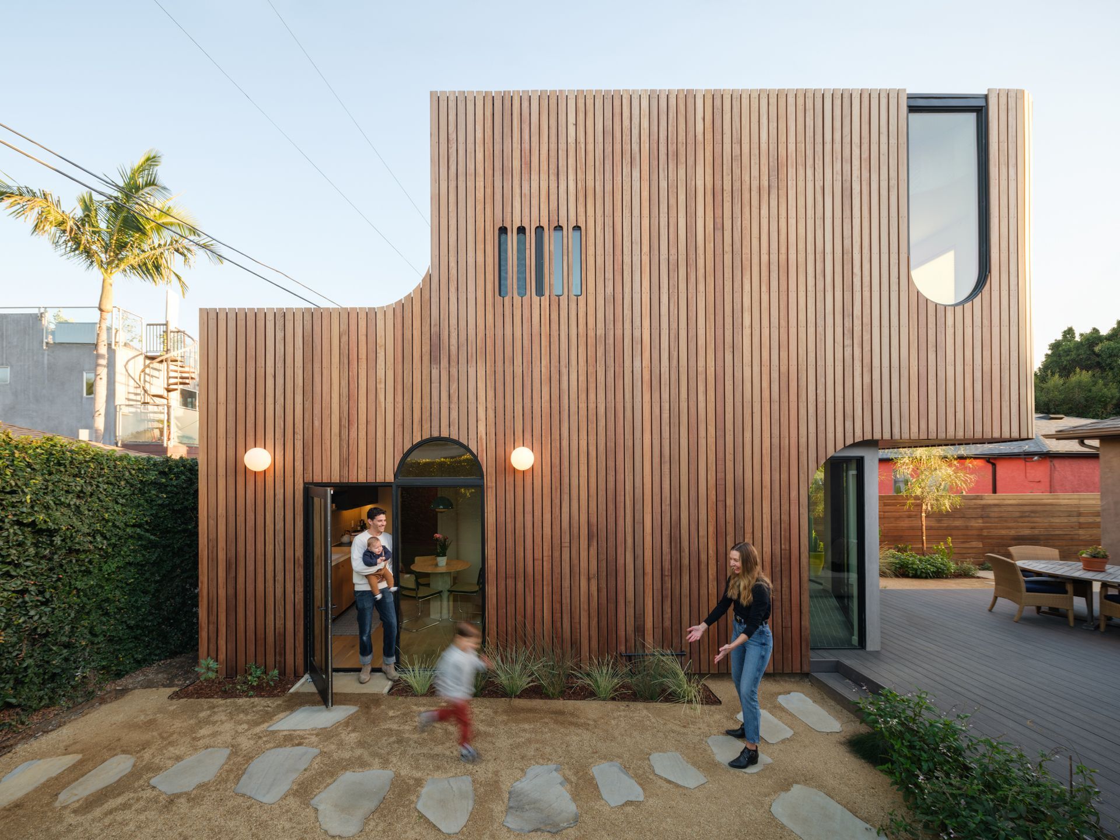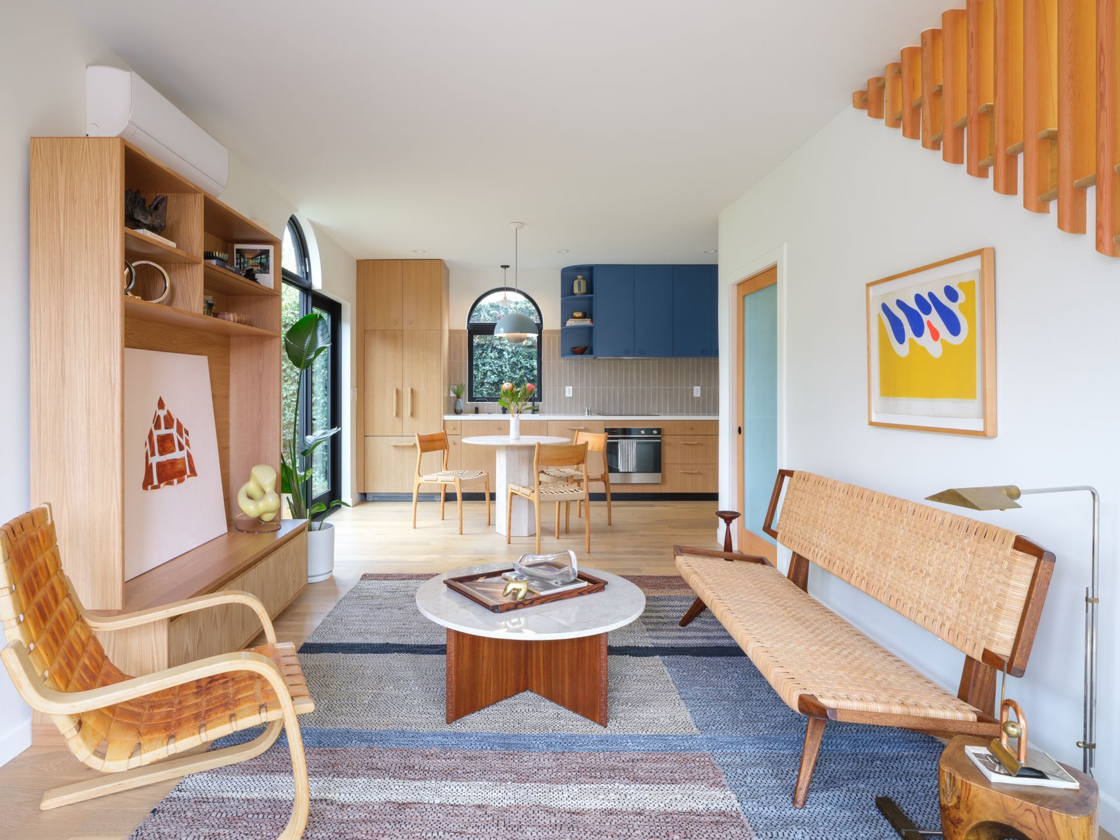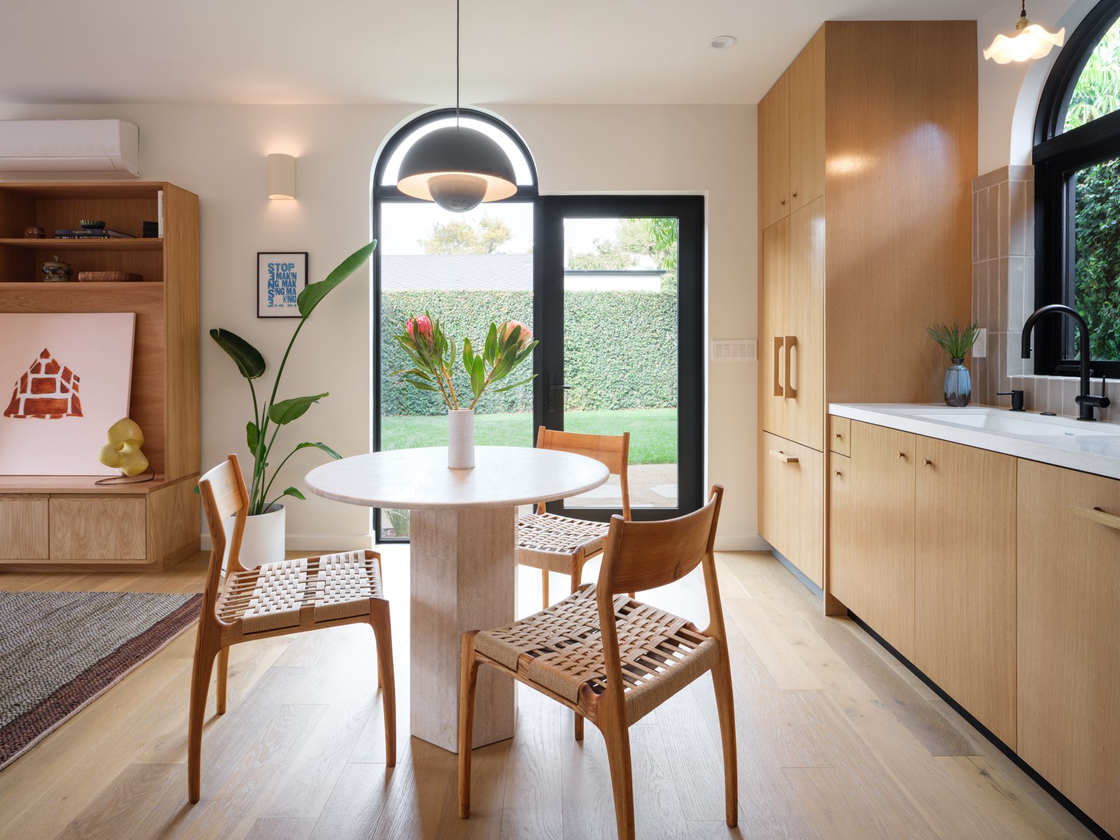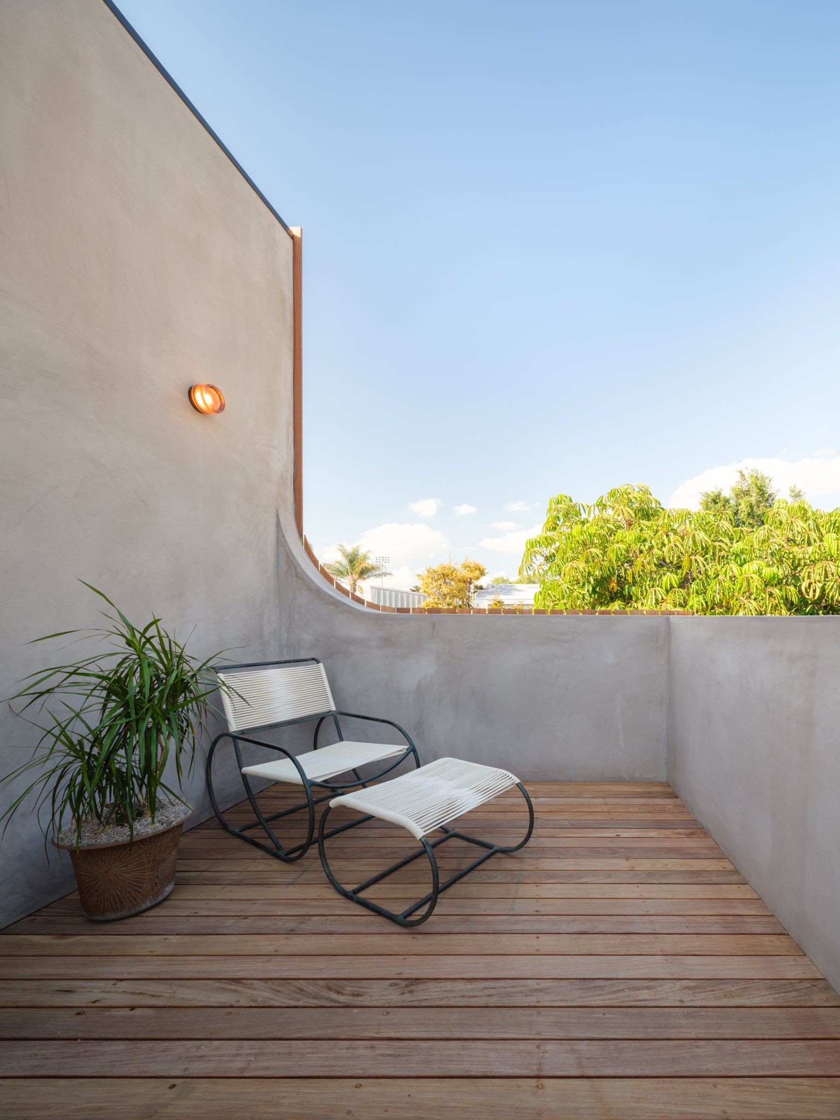Offset ADU
The design studio Byben transformed an atypical garage into a cosy a secondary housing unit in the Los Angeles's Westside neighborhood - Mar Vista.

The original garage was a 1 car carport used for bike storage and a 1 car garage used for an office. The clients were trying to decide between doing an addition to the house or building an ADU.
"I convinced them that the ADU was the best route because the size can be defined which helps controlling the budget, whereas doing an addition on a house can get out of hand quickly."

The first garage level is placed on two property lines and was expanded toward the street but with a 4’ set back. It includes one large room with a powder room and a large closet for storage. This room has a front a back door so you can access the yard from the kitchen area for BBQs and you can access the living room area directly from the deck that is then connected to the living room of the house.

The second level is offset to accommodate the present zoning envelope and the power lines in the rear of the property. This offset provided a roof deck on the second level, more space for some existing trees and bike storage, and a covered front entrance to the ADU. The 2 visible sides of the exterior are covered in Ipe hard wood installed as a rainscreen which provides an amazing look that will continue to change and adds extra air circulation in the wall that prevents problems in the future.
The curved interior and exterior are a way to soften the feel and look of the ADU that is very close to the house. The U window in the upstairs office/bedroom is pushed above the ceiling line with a mirror on the ceiling above to produce an infinite height feeling that also adds to the connection with the view.
The Offset ADU has created an amazing space for the clients to entertain relatives, friends and their two children, while also compelling them to use the yard much more than they previously did. The original driveway area that cuts down the side of the property can now become part of the yard due to ADU regulations, so then the back yard is just that, a yard with no need for a car to drive through it. This really transforms the experience of a yard.
SHARE THIS
Contribute
G&G _ Magazine is always looking for the creative talents of stylists, designers, photographers and writers from around the globe.
Find us on
Recent Posts

Subscribe
Keep up to date with the latest trends!
Popular Posts





















