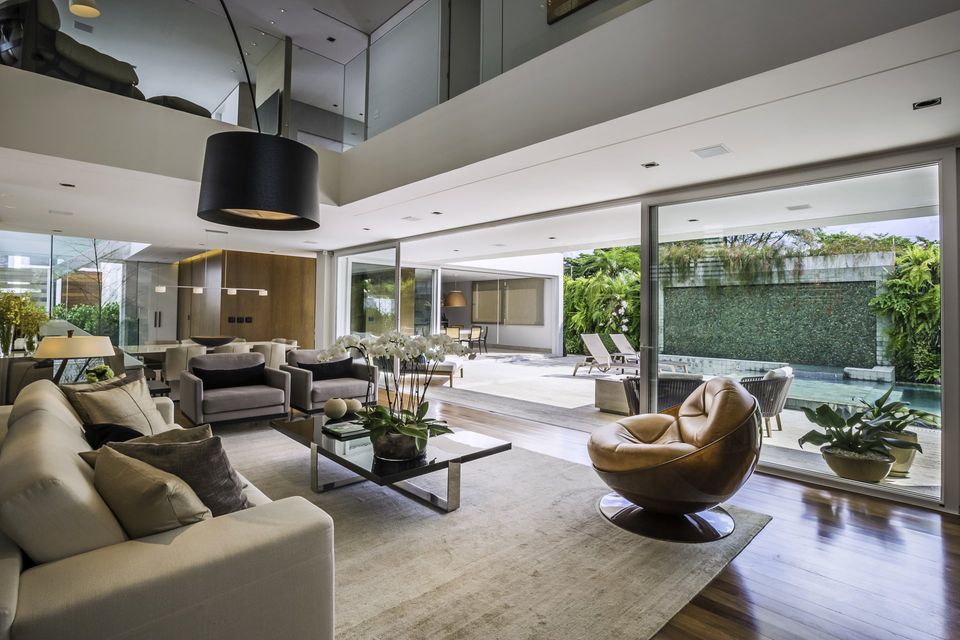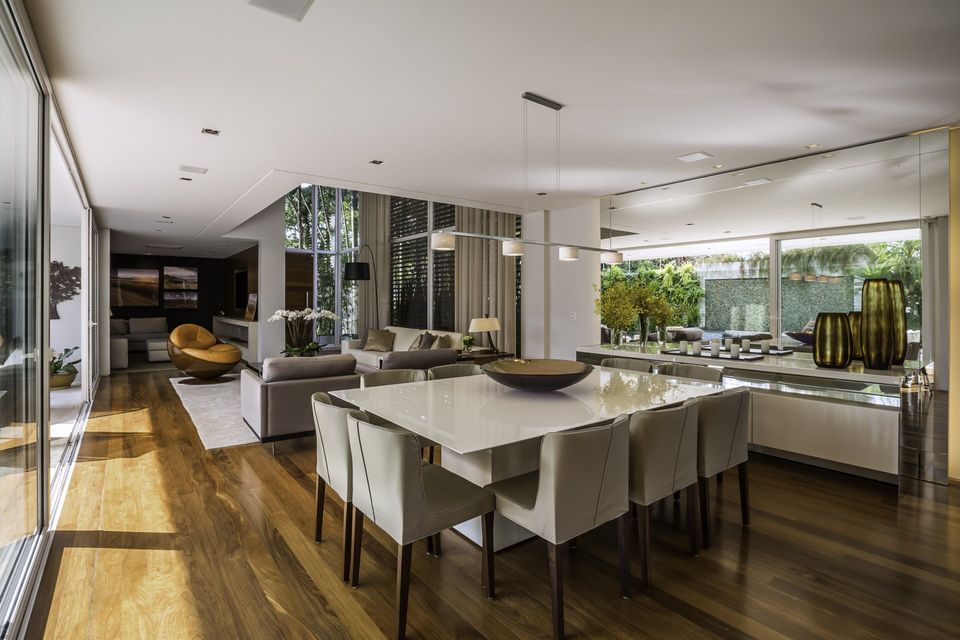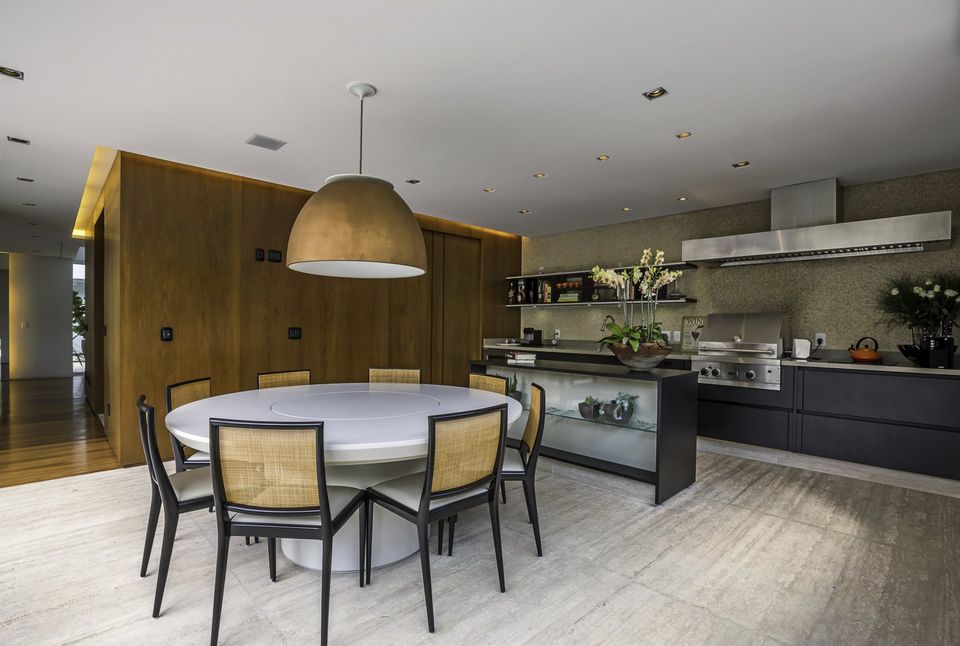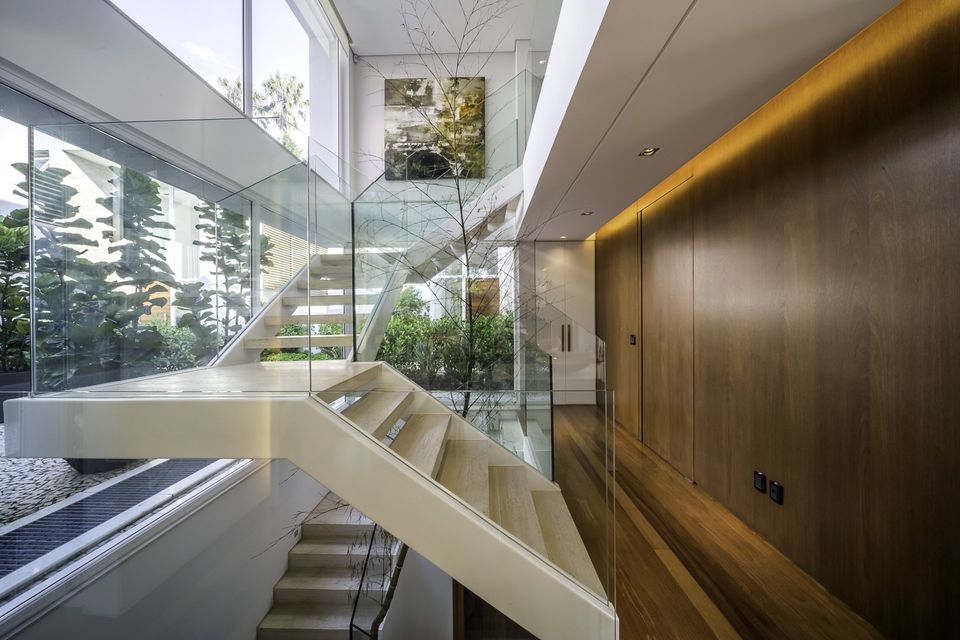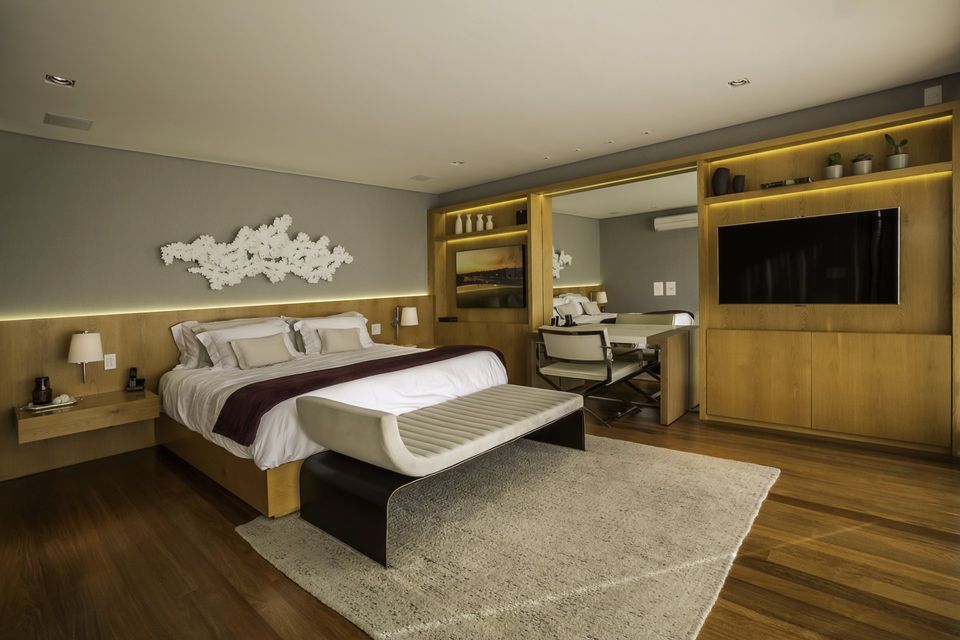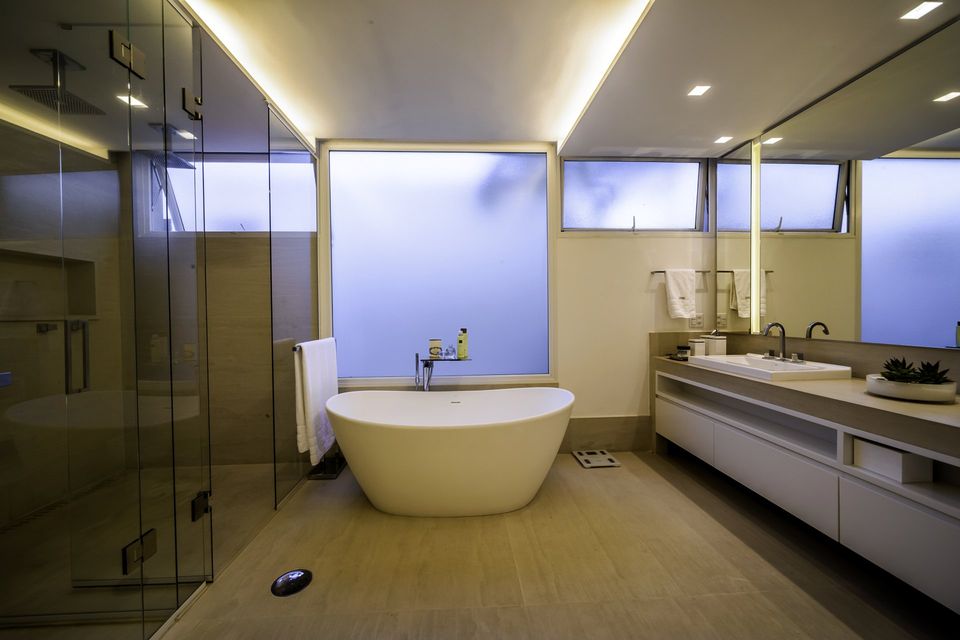New project by Patricia Bergantin
The architect Patrícia Bergantin presents the 800m² house, located in São Paulo, that received total internal renovation. The focus was to prioritize the integration of internal spaces with the external area and the nature around the house.
The architect is focused also on the challenge in making the most of the double height ceiling of the main living room and its natural light, without losing the warmth and comfort.
The house has three floors, downstairs are the social areas of the house, living, dining, gourmet room and home theater, all of these environments facing the garden and pool area, integrated with each other. In the basement is all part of service and the cellar. In the upstairs, the intimate part of the residence, has the suites, intimate room and office.
The choice of natural materials such as wood, raw navona marble, fabrics in rustic linen and silk weaves come in to ensure warmth and maintain the soul of the home and the owners who love a lifestyle linked to nature. The interior design conveys a youthful atmosphere, with pieces by great Brazilian designers like Sergio Rodrigues and Ricardo Fasanelo.
SHARE THIS
Contribute
G&G _ Magazine is always looking for the creative talents of stylists, designers, photographers and writers from around the globe.
Find us on
Recent Posts

IFEX 2026 highlights Indonesia’s Leading Furniture Design for the Southeast Asian and Global Markets




Subscribe
Keep up to date with the latest trends!
Popular Posts








