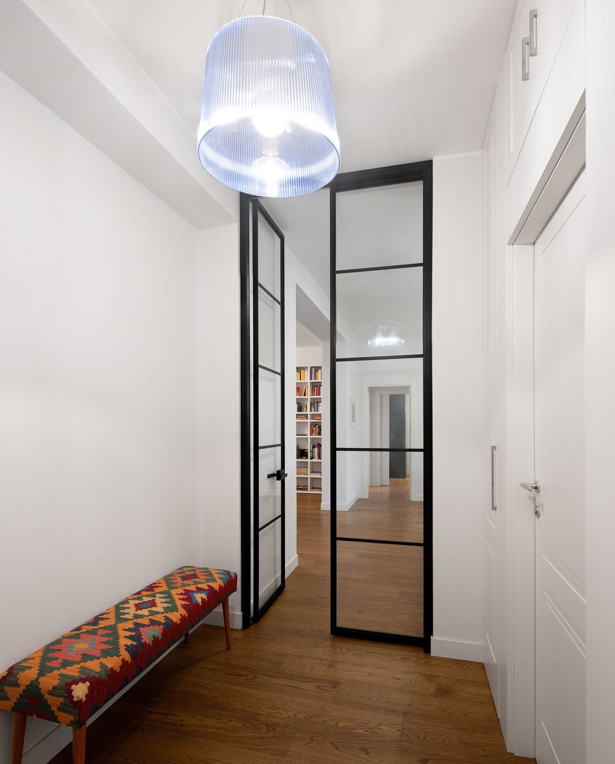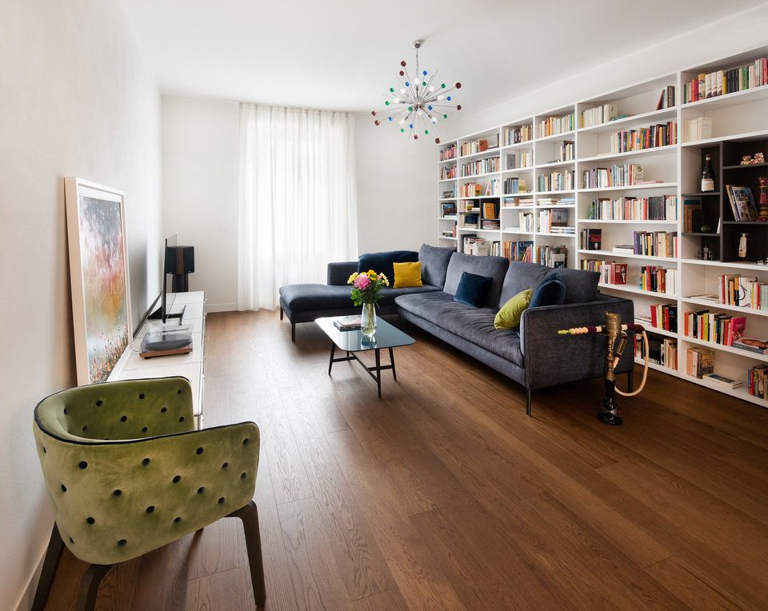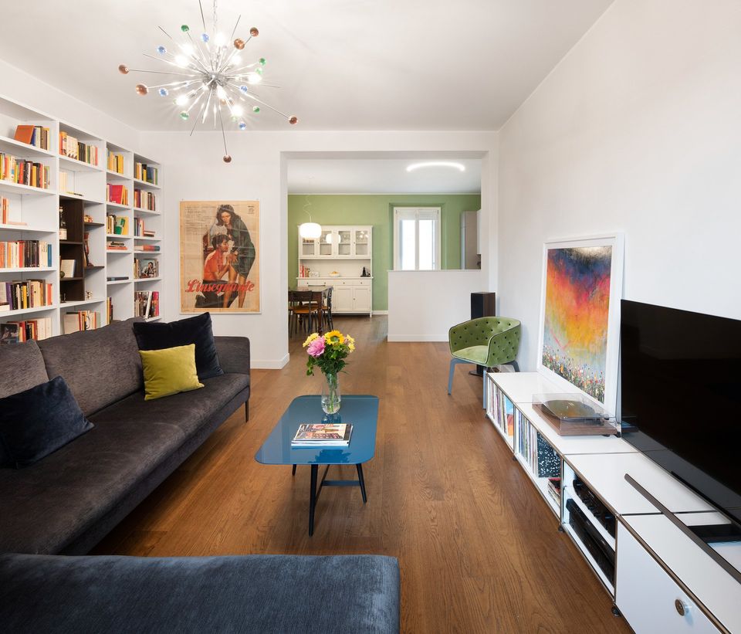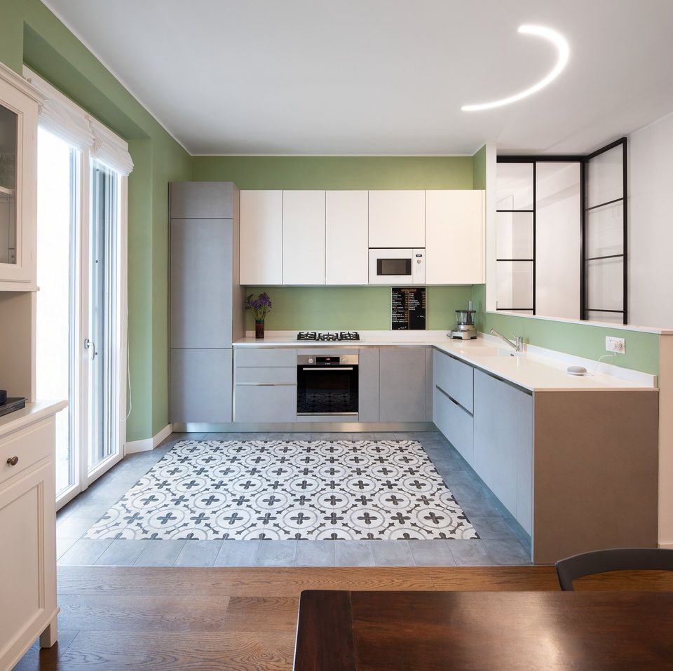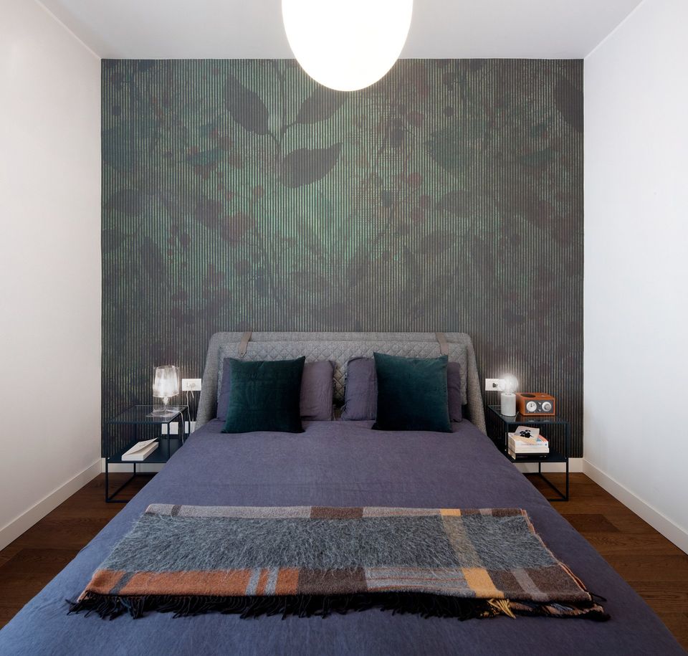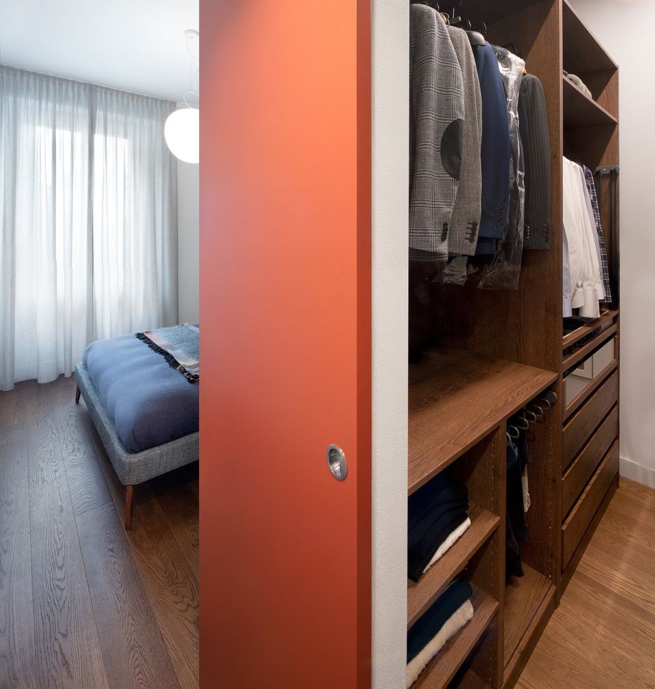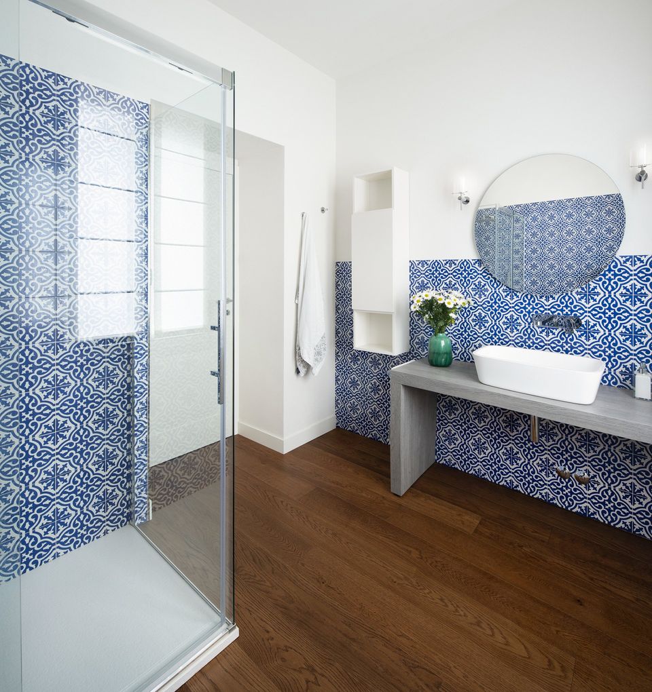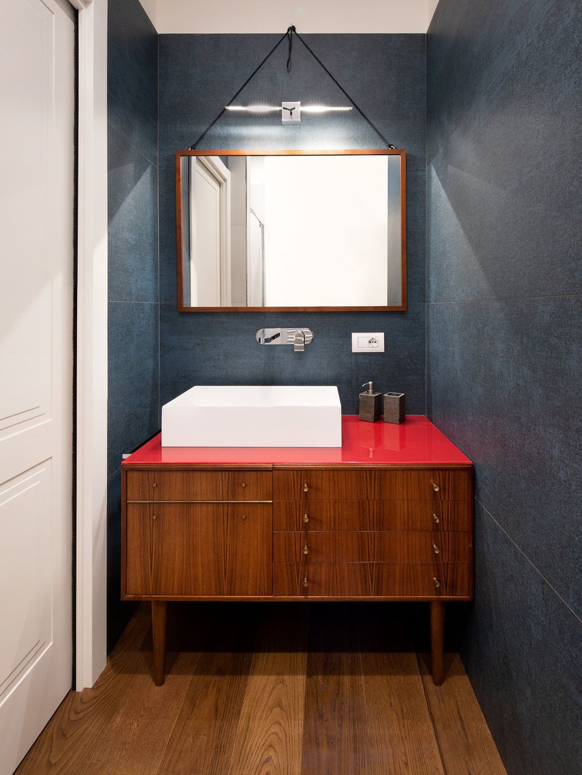Navigli apartment
Studio GFR founded by Giovanna Franco Repellini unveils the interiors of an apartment in the Navigli area in Milan.
This is a renovation of a 100 square meter apartment for a young couple near the Navigli in Milan, in a building from the 1920s. The apartment needed a complete intervention, starting from the reinforcement of the slab and from the floor heating.
Studio GFR intervened on all the elements: fixtures, walls, ceilings and installations, with a new distribution in order to obtain a central space, two bedrooms, two bathrooms and various storage rooms.
Together with the customers Studio GFR decided to maximize the living area with an open kitchen, embellished with a geometric patterned cement rug. The antechamber and the living room kitchen are separated by a black metal glass door. The house has sufficient windows but to increase the brightness it was adopted fixtures with slim profiles.
The kitchen is of the famous Italian brand, Veneta Cucine, while the geometric-patterned cement floor is by Marca Corona.
The studio has created a second bathroom and an entrance with white wood paneling that hides the closets and the bathroom entrance door. The two bathrooms are stylistically different, both in the choice of wall tiles and in the furnishings. The bathroom for her is bigger and the studio used the white - blue palette with ceramics by Giovanni De Maio. Meanwhile the bath for him is covered by Caesar tiles, with the use of the vintage 1950s furniture adapted with red painted glass.
www.giovannafrancorepellini.it
SHARE THIS
Contribute
G&G _ Magazine is always looking for the creative talents of stylists, designers, photographers and writers from around the globe.
Find us on
Recent Posts

IFEX 2026 highlights Indonesia’s Leading Furniture Design for the Southeast Asian and Global Markets




Subscribe
Keep up to date with the latest trends!
Popular Posts







