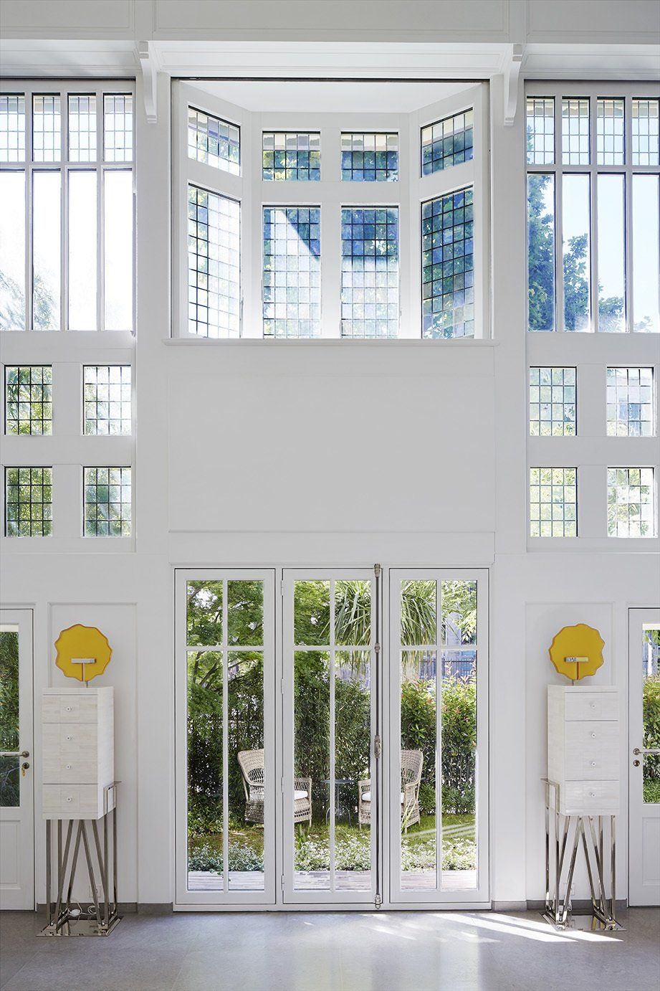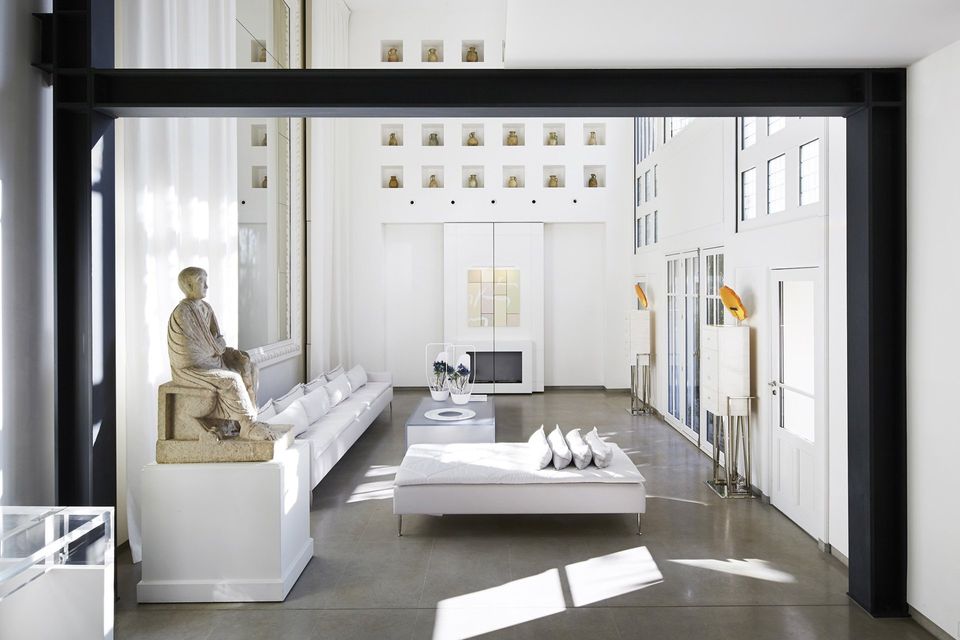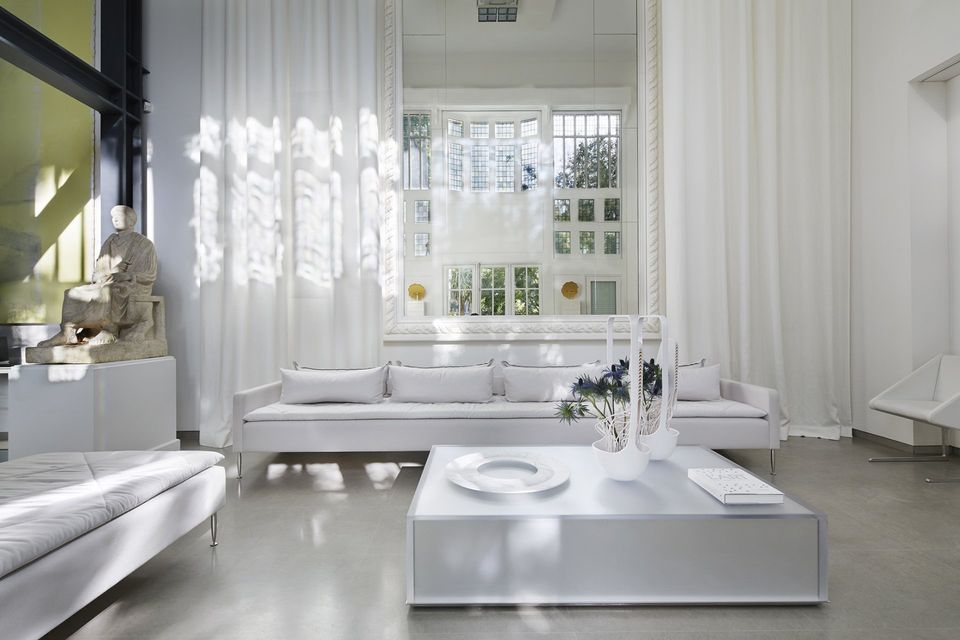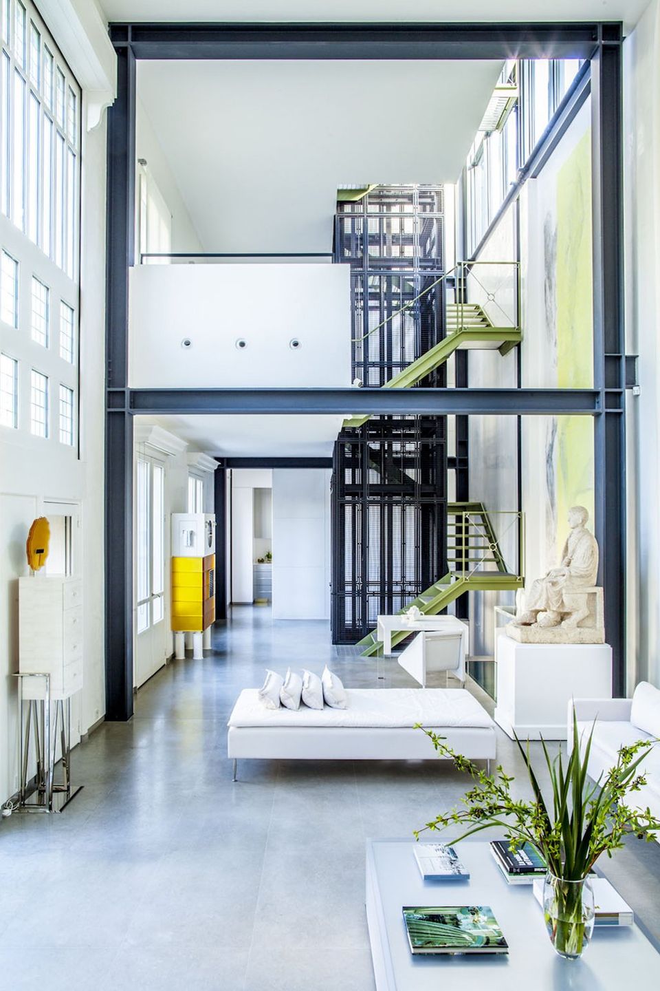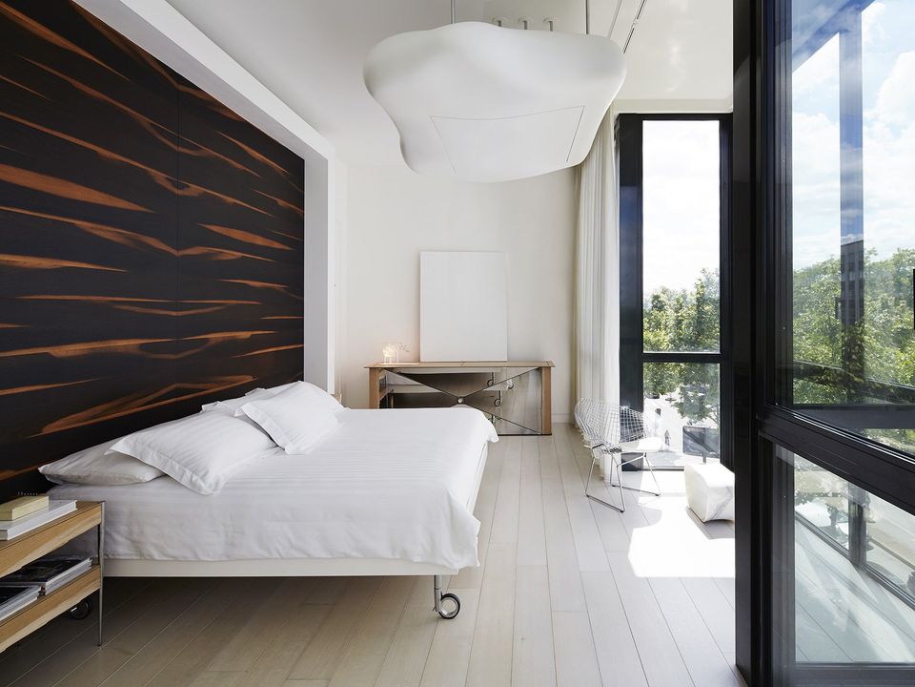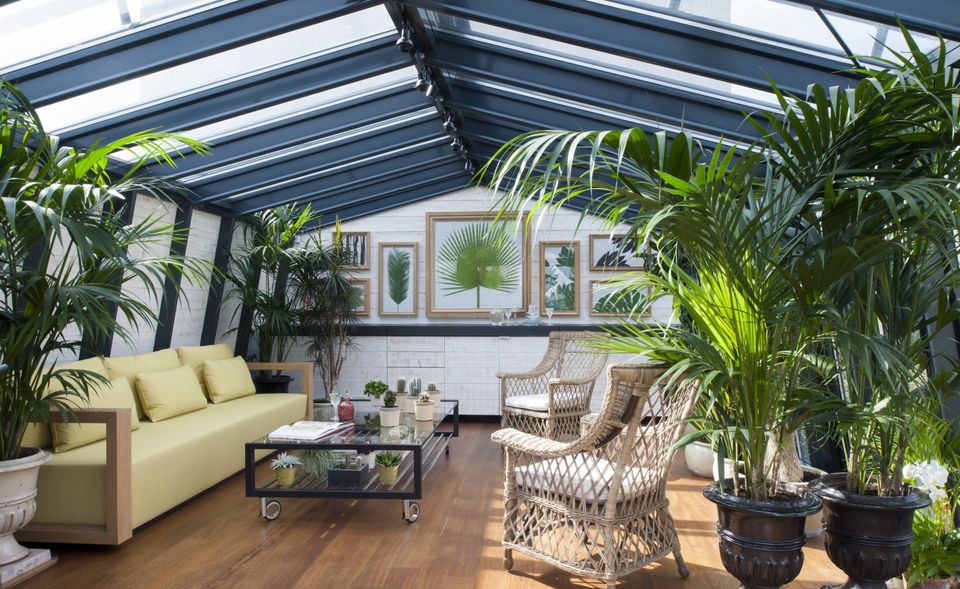A new adventure by Joseph Karam
The Lebanese architect with his Paris-based studio reveals his latest masterpiece marked by a careful study of the interiors of an abandoned house.
This Parisian house has 7 floors including two basements, and is in the 16th arrondissement, facing the Bois de Boulogne, without any opposite, pasted at the Avenue Foche and 10 minutes walk from the Avenue des Champs Elysee the most beautiful avenue in the world.
Joseph Karam was looking forward to putting his ideas into practice. The architect immediately imagined a modern block that dominated the old house: a small sketch of an elevation of the three floors and modernization of the interior.The development of this project was cooked on a slow fire to make mature ideas: the sketches, which hours of work, brought to light to satisfying result after 3 years. A study worked on its micro details was obtained, ready for execution. The most advanced project in the field of technical coordination, seismic engineers, domotics, etc. Architecture creation, interior design and furniture design were inseparable processes that developed side by side.
When inside, the white is dominant leaving the metal structure and the elevator in the steel color, the metal staircase is the exception. In additional, the designer, yellow lover, wanted to leave the evident details to create a point of extravaganceusing so the sideboard placed along the wall and the accessories near the principal door at the entrance.
For an architectural lightness of the upper part, without crushing the existing house is the option for glass and metal structure that has been decided, keeping the maximum transparency and completely avoiding the concrete.
SHARE THIS
Contribute
G&G _ Magazine is always looking for the creative talents of stylists, designers, photographers and writers from around the globe.
Find us on
Recent Posts

IFEX 2026 highlights Indonesia’s Leading Furniture Design for the Southeast Asian and Global Markets




Subscribe
Keep up to date with the latest trends!
Popular Posts







