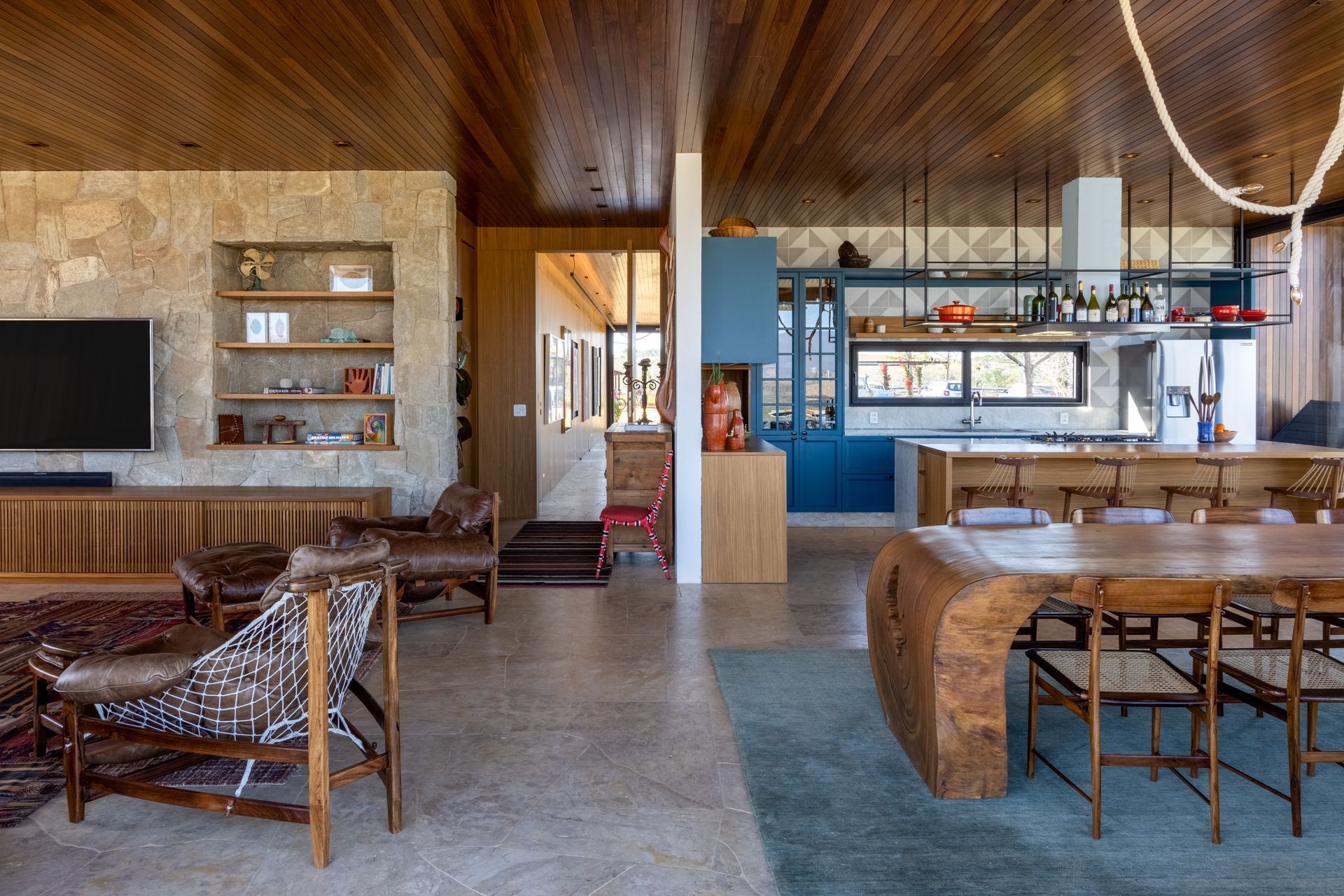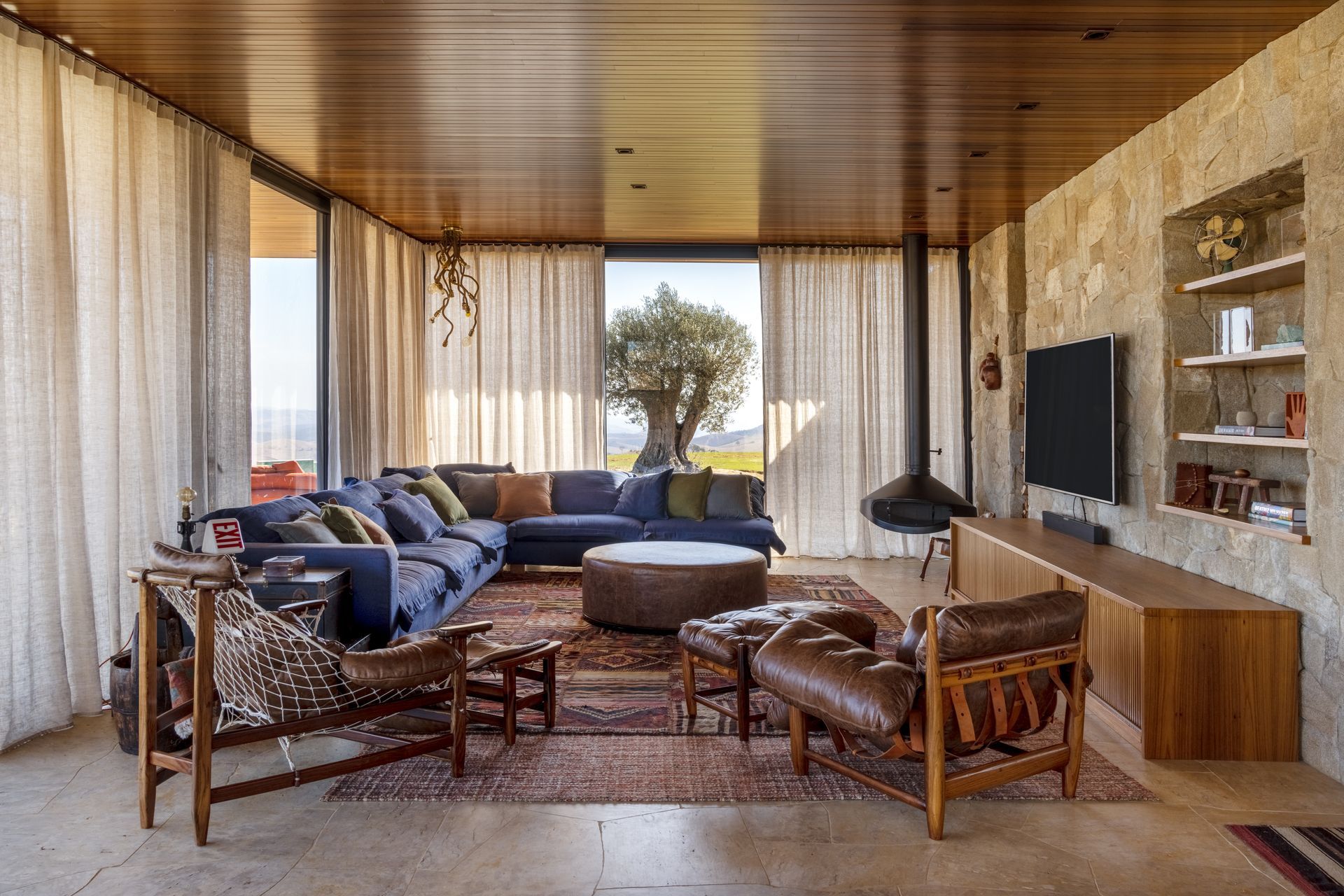Mountain Ranch
Hana Lerner Arquitetura projected a dwelling with a cosy decoration that integrated all the environments of the house.

To bring the contemporary ranch concept into the house, the designers chose the warm tones to make the project cosy, as the living, dining and kitchen areas are spacious and the walls, almost all in glass, are the windows of the house. The house is fully integrated with nature and, to soften the light during the day, the natural raw linen fabric hase been included for the curtains which brought warmth to the living room and dining room.

The choice of furniture was based on the circulation and comfort of the family. The designers integrated the existing furniture with the choice of specific pieces that brought the stripped down aspect to the house.
"In the kitchen I chose a shade of petroleum blue and gray tiles. In the TV room I placed a large rug in red tones to warm up the large family room."
In the dining room, a super rustic table and chairs signed by Sergio Rodrigues made the contrast of style and integrated with the contemporary architecture of the project.
Chests, personal objects and lots of art brought the owners' personality and individuality to the house.

"Home for me is a place where the soul of those who are going to live must be reflected in every corner and interior design is the translation of this look, the look of the Soul."
Architecture & Interior Design Hana Lerner Arquitetura
SHARE THIS
Contribute
G&G _ Magazine is always looking for the creative talents of stylists, designers, photographers and writers from around the globe.
Find us on
Recent Posts

Subscribe
Keep up to date with the latest trends!
Popular Posts















