Molins Design: Going Extra Mile in Pursuit of Perfection
The experts at Luxury Lifestyle Awards honored the high achievements of the Molins Design team and recognized the studio as a multiple winner in the categories of Best Luxury Residential Interior Design for Mansan House in Barcelona, Spain.
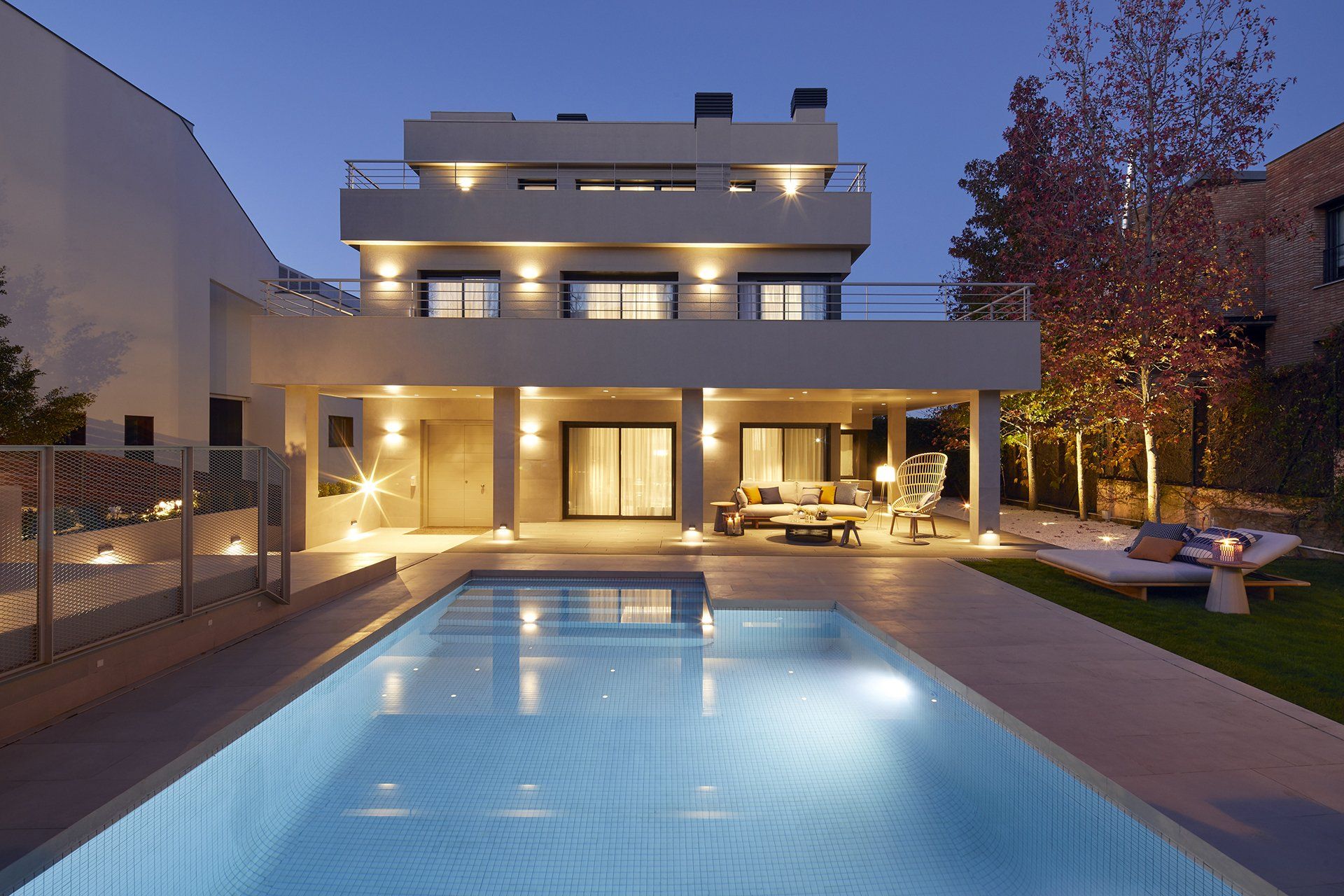
Over the years, Molins Design has maintained its well-deserved status as a pioneer and innovator in interior design and decoration. Soon after its founding, it became the leader and most recognized studio in Barcelona, where its headquarters are still located today. Molins Design's showroom was also one of the first of its kind in the city. In 2005, the studio greatly expanded its specialization to offer architectural, commercial and residential interior design, and decorating services. Over time, the company launched the product design department, and the studio's multidisciplinary approach has made it a national reference in Spain.
Each new studio project is a challenge in the relentless search for perfection and high-quality, personalized solutions tailored to the space and the client's needs. The Molins Design team goes the extra mile to infuse spaces with elegance, comfort, attention to detail, and the latest technological developments. The positive result is ensured by the coordinated work of a multidisciplinary team that combines their expertise to achieve common goals.

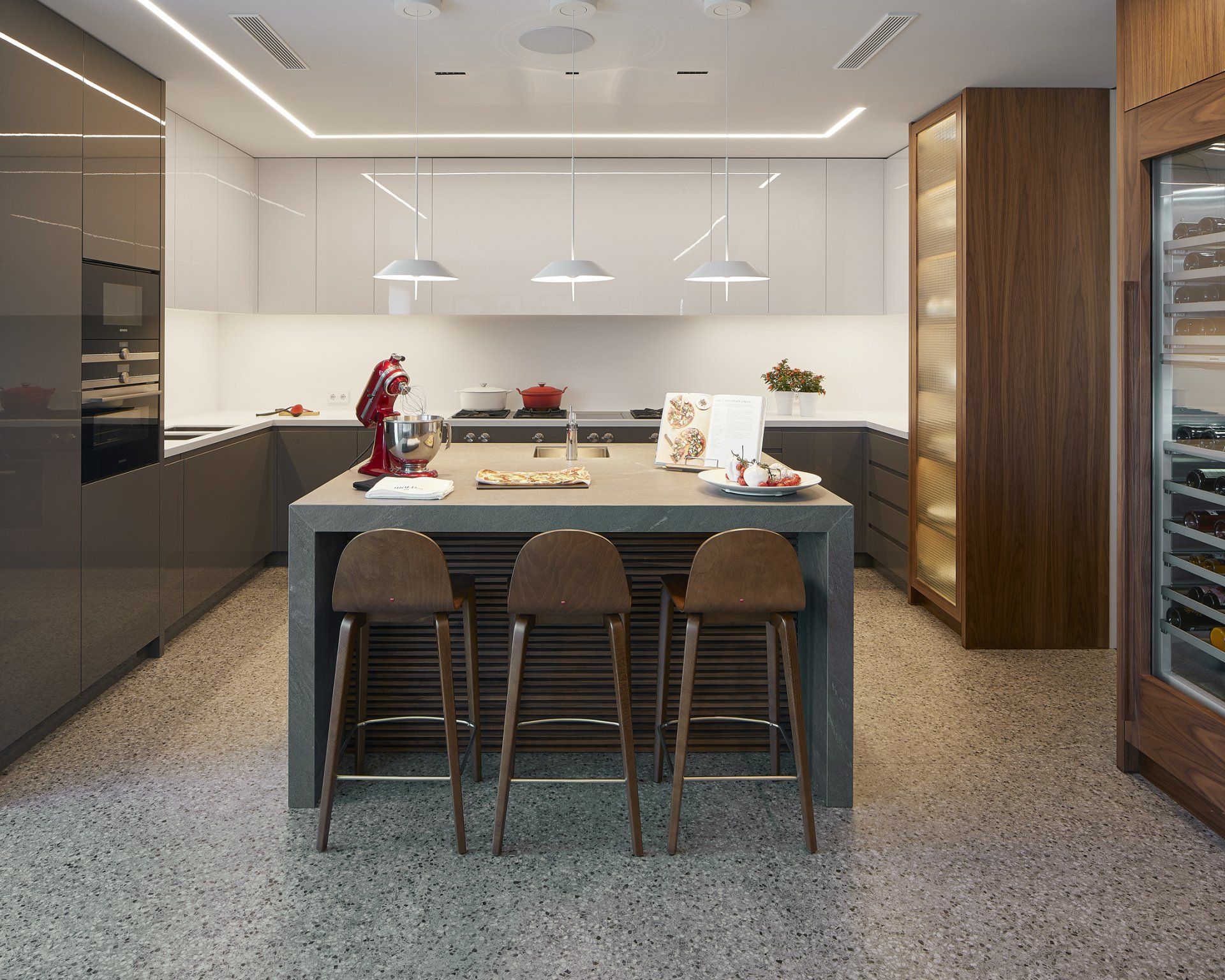
Molins Design's high level of professionalism is evident in the projects that won the Luxury Lifestyle Awards.
The ground floor of the two-story building houses the service and daily use area, while the first floor has a bedroom, an office, and a spacious terrace with a pool, garden, and relaxation area. The studio designed an elegant staircase to connect the two floors, the design of which harmonizes the functional and aesthetic aspects of the interior.
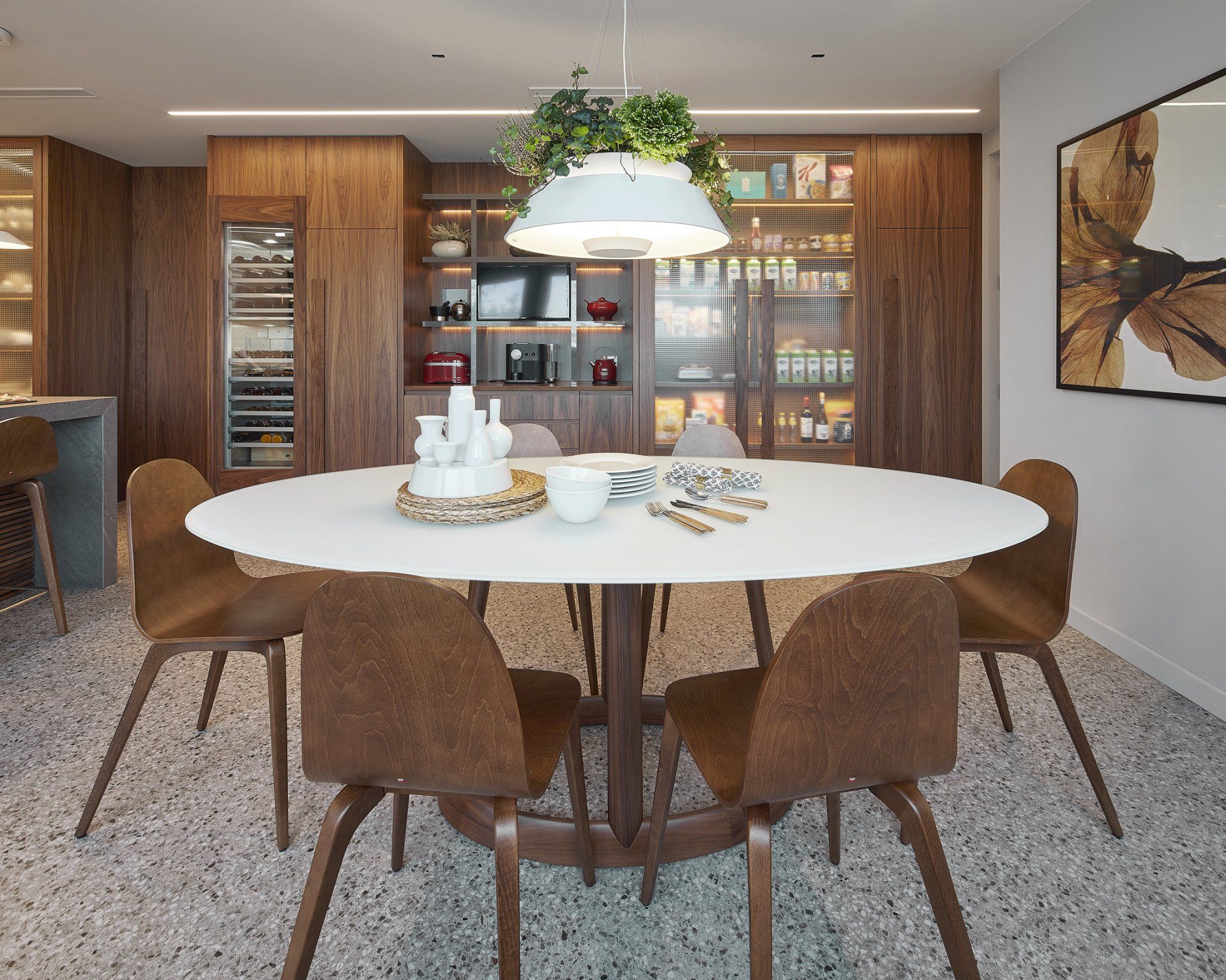
The unusual lighting design makes clever use of different directions of light and types of lamps, giving the house a specific artistic character. The detailed design of the suite is perfectly accentuated by the majestic interior with white Carrara marble. The house also has an automation system that allows you to control the temperature, lighting, audio and video systems, and two large sliding doors separating the kitchen and living room.
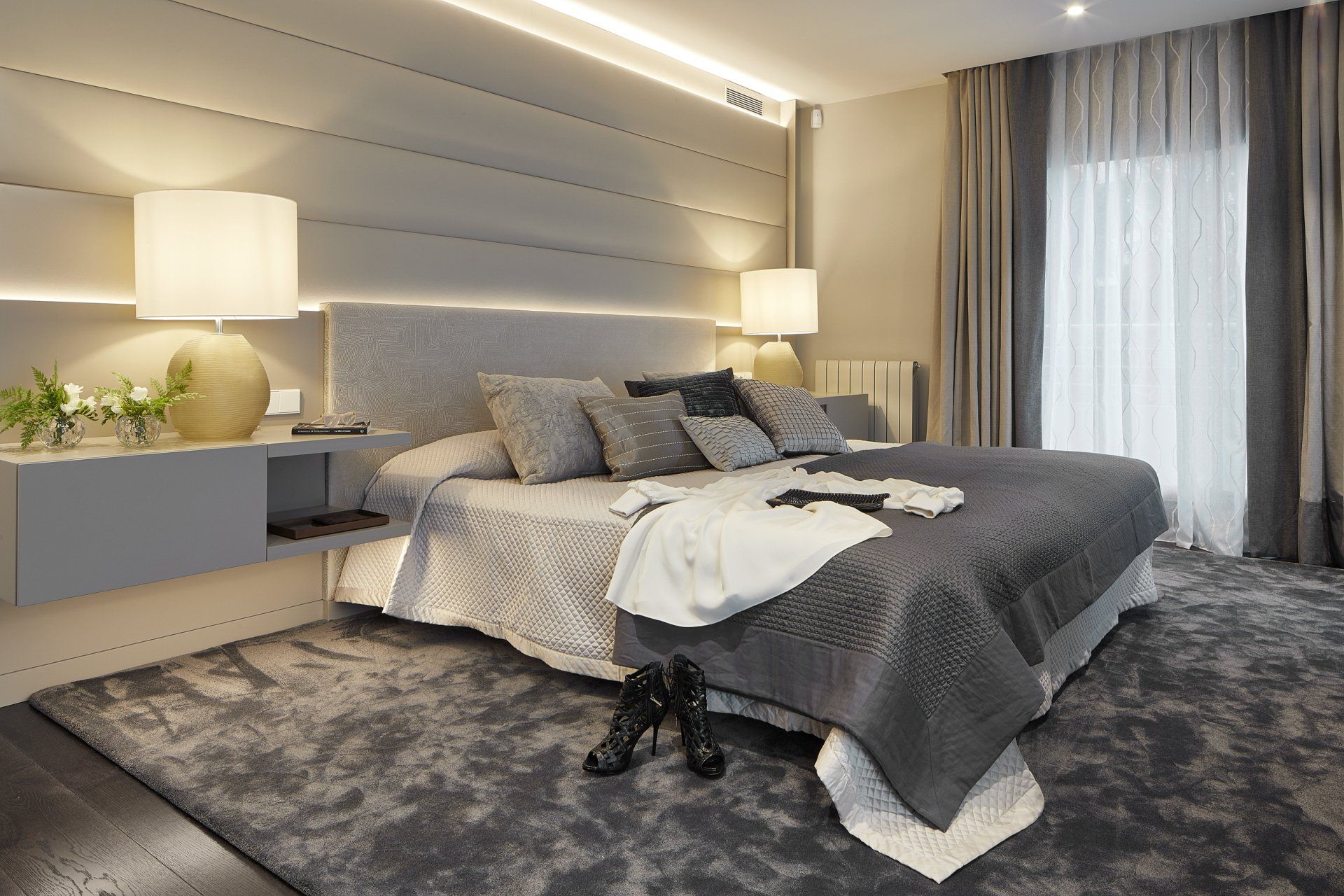
The team created a consistent aesthetic that included both exterior and interior changes. The spacious three-level house, located in Barcelona, includes rooms on the top floor, areas of daily use at street level, and a spa area with a garage in the basement. Molins Design specialists have covered the terraces on the upper floor, providing more spacious bedrooms. They also decided to introduce a new façade of a mono layer of continuous application, designed a modern and elegant staircase between floors, and reconfigured the kitchen elements to provide a cleaner space while keeping it functional.
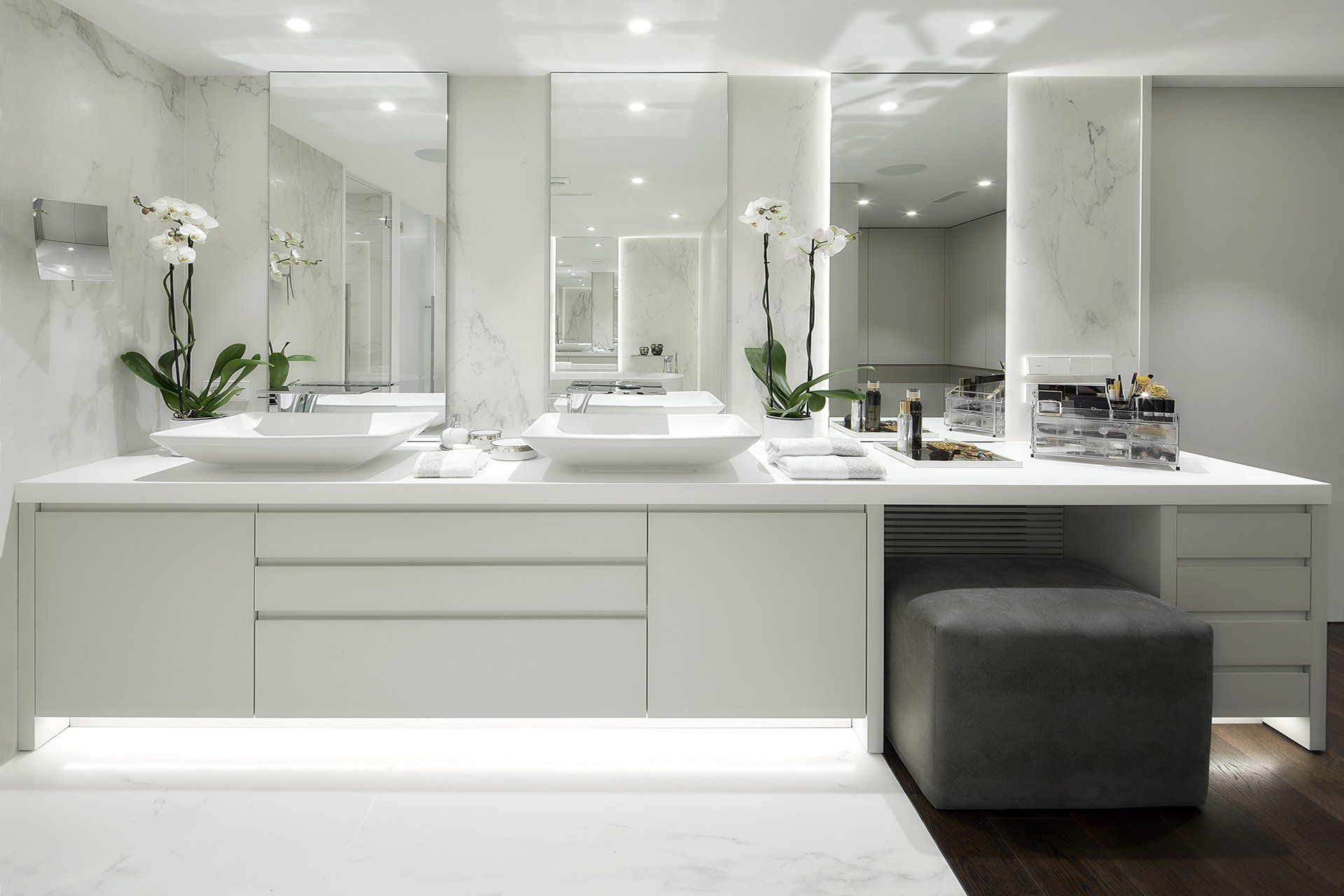
Interior Design Molins Design
SHARE THIS
Contribute
G&G _ Magazine is always looking for the creative talents of stylists, designers, photographers and writers from around the globe.
Find us on
Recent Posts

IFEX 2026 highlights Indonesia’s Leading Furniture Design for the Southeast Asian and Global Markets




Subscribe
Keep up to date with the latest trends!
Popular Posts









