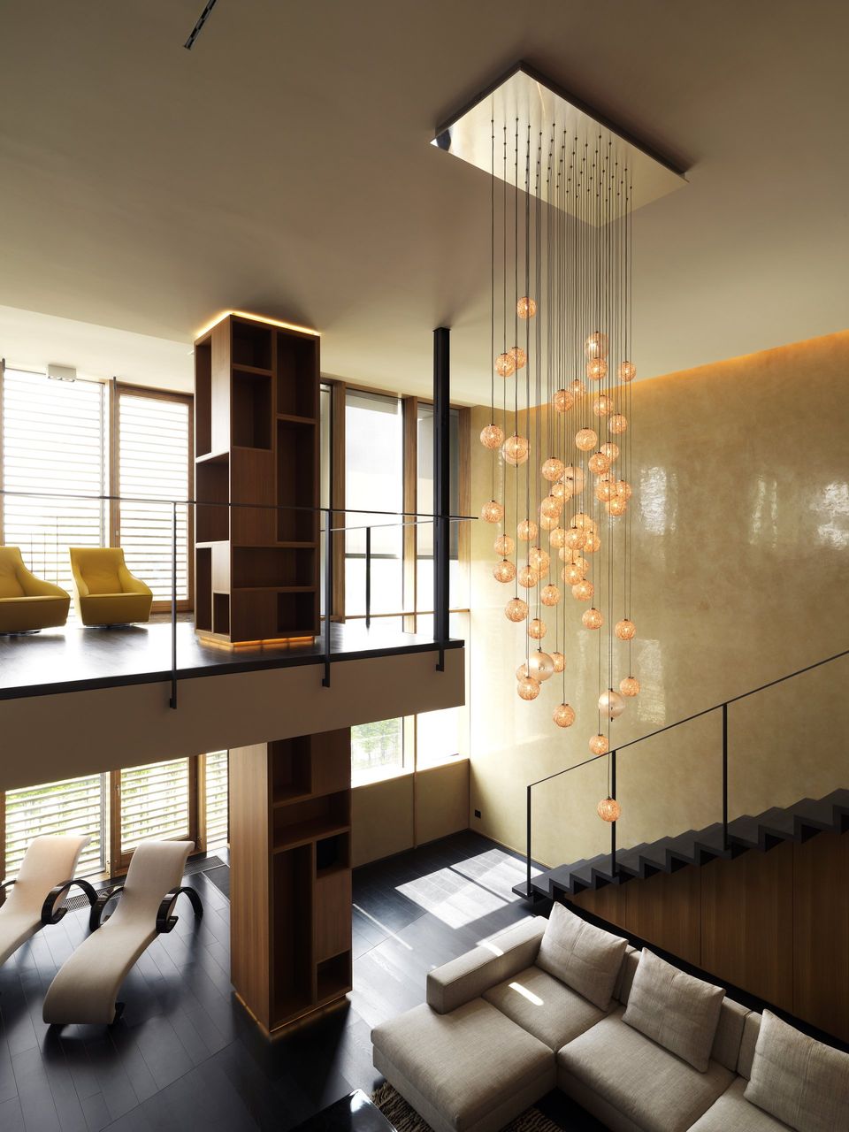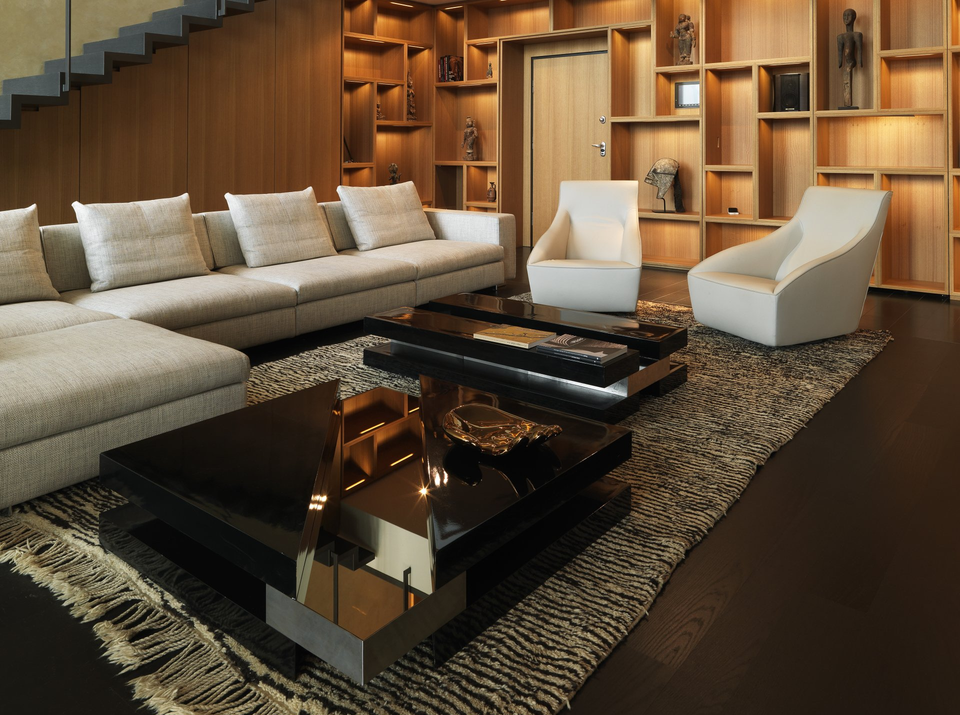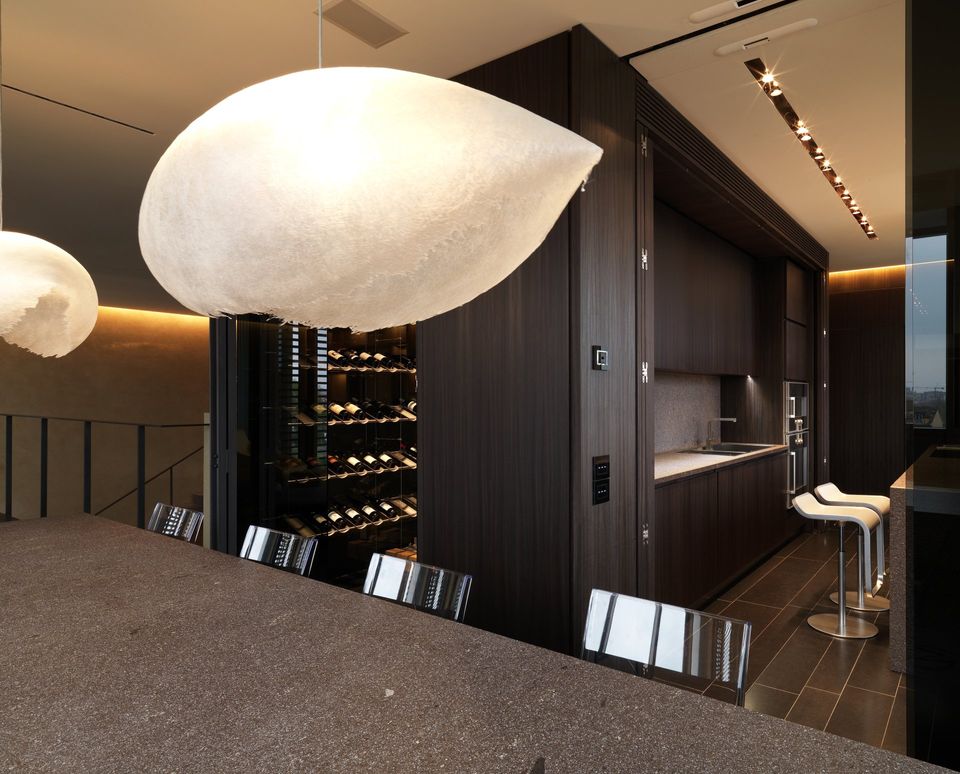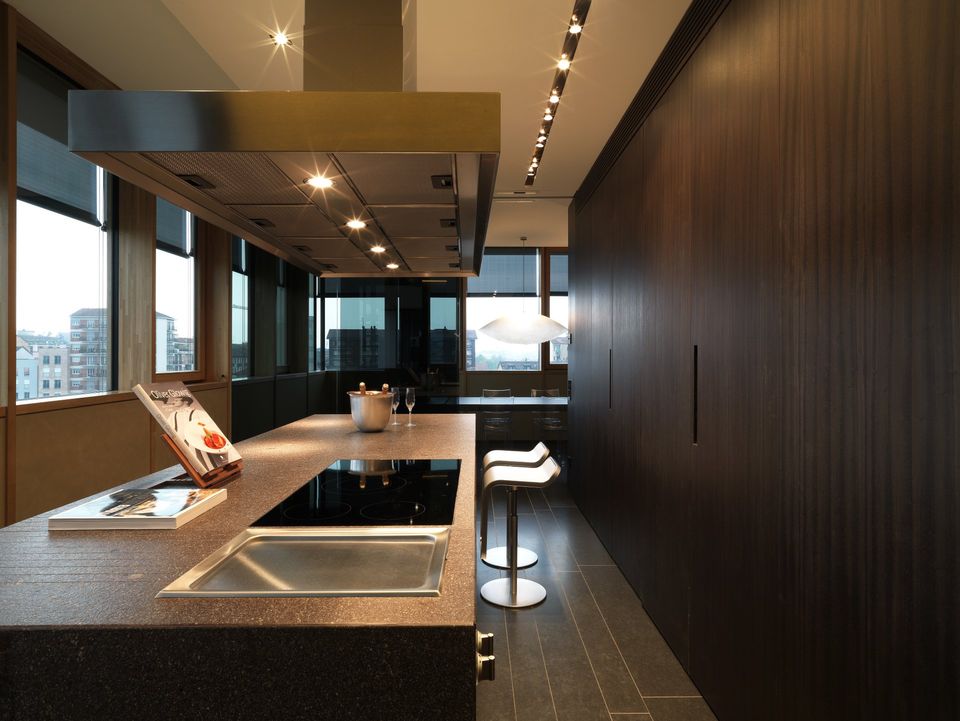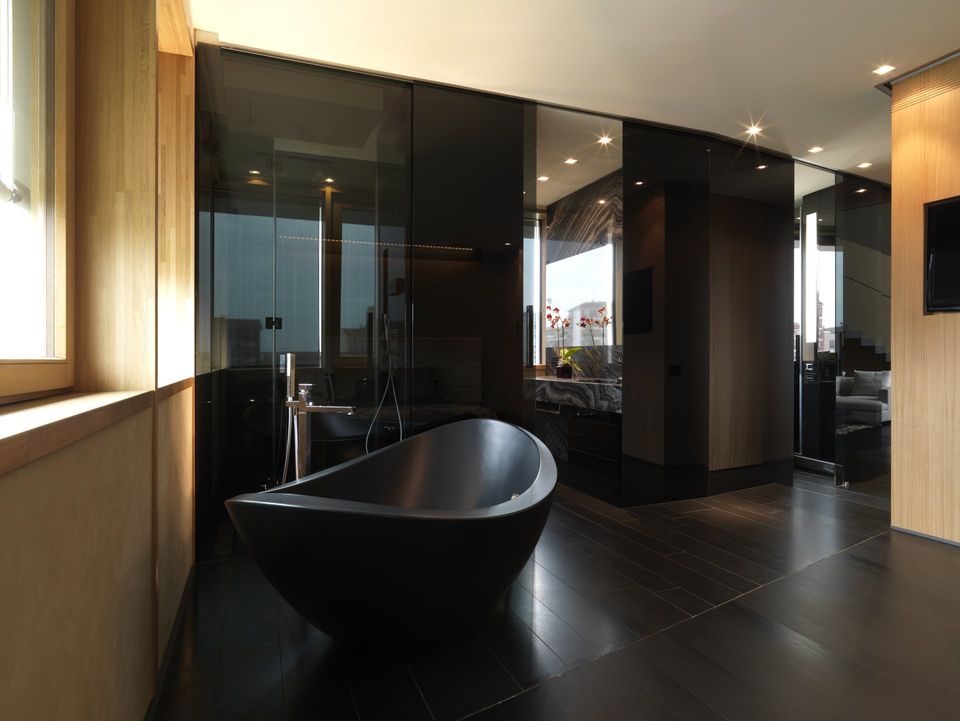Milan Loft
Giuseppe Tortato realized the apartment / loft in Milan creating a unique and elegant space with the exaltation of spatial dynamism, the sophisticated combination of materials and the use of simple geometries.
The double-height environments are characterized by monolithic volumes in a continuous game of full and empty spaces, of fixed and opening parts, of transparencies, and of retractable dynamic elements that look like something but in reality are something else: such as a framework that scrolls to reveal the plasma TV or the bookcase which, through a "secret passage", conceals inside the technical room of the systems.
The living area revolves around the large "open space" that deliberately hides the technological richness and the mechanisms that characterize it, allowing the visitor to discover them as he walks through the environment.The eucalyptus wood bookcase is the true "leitmotiv" of the interiors, which interacts with the external doors and windows and which makes everything welcoming to the environment: the natural note given by the wood is enhanced by the dark walls and the black stone and wooden floors Grey; few colors that give warmth and elegance.
The main entrance is surprisingly located on the mezzanine floor and overlooks the living room below: the centrality of the environment is underlined by the large Catellani & Smith chandelier designed by the designer; on the right a "suspended" staircase leads to the large sofas below and to the sleeping area, on the left a monolithic volume facing the double height contains spaces as diverse as the guest bathroom, a real red travertine casket, the cellar, conceived as a smoked glass box, and the kitchen, characterized by a central island in purple porphyry. The colors of the kitchen are taken from the table in the dining area which concludes the path of the living area and which overlooks the glass mezzanine, overhanging the living room.
The sleeping area on the floor below is conceived in a similar way to the rest of the house: the volumes are sharp and highlighted by the materials that play together or in contrast with each other. In the main area the eucalyptus wood box of the walk-in closets is balanced by the smoked glass prisms of the bathrooms; pure shapes, one opaque, the other transparent creating harmonious contrasts. The design of the furnishings is simple and enriched by details such as the shell handles or the floor or ceiling shutters. The bathroom materials are precious and deliberately "exaggerated", in contrast to the minimal cut.
The atmosphere of the house is that of a spectacular but enveloping, elegant but characterful place, with strong and personal choices that deeply reflect those who live there, but wisely calibrated in a continuous game that does not overpower, does not tire and makes no noise.
www.giuseppetortato.it
SHARE THIS
Contribute
G&G _ Magazine is always looking for the creative talents of stylists, designers, photographers and writers from around the globe.
Find us on
Recent Posts

Subscribe
Keep up to date with the latest trends!
Popular Posts





