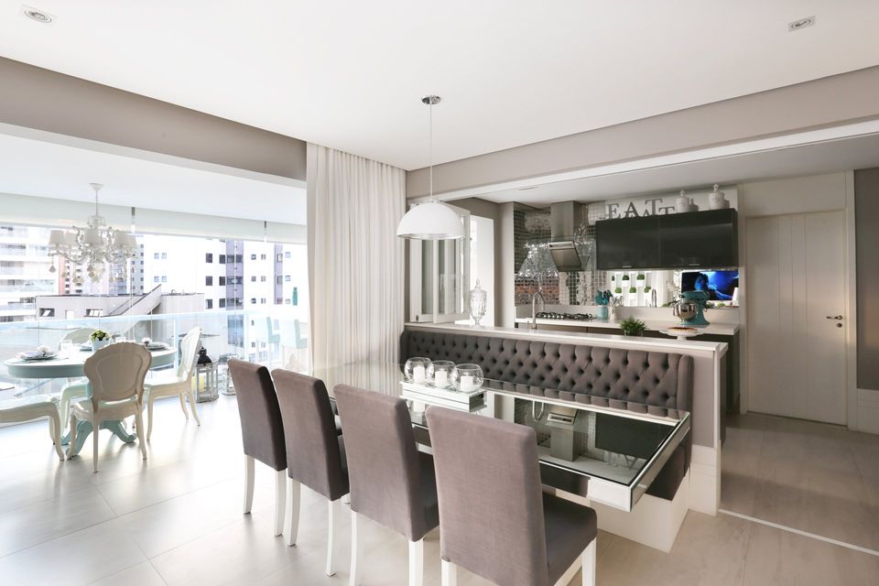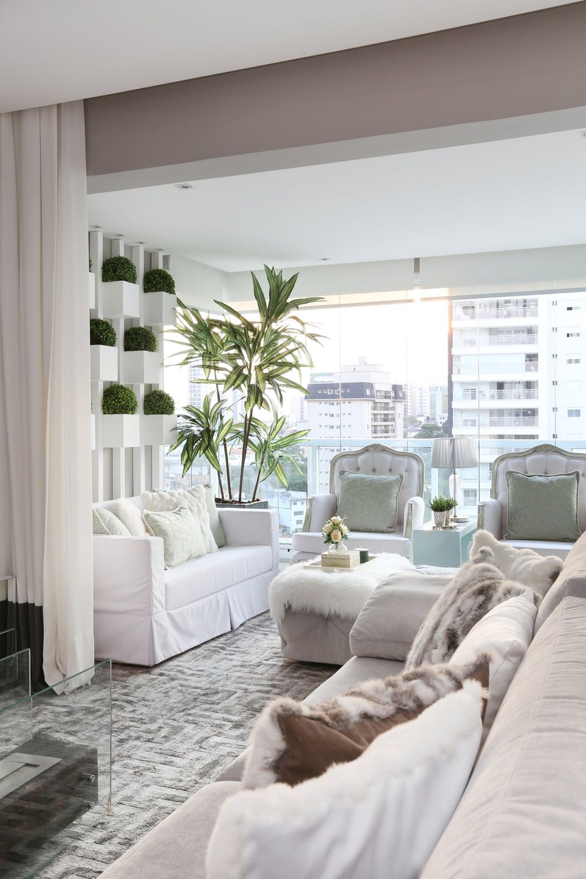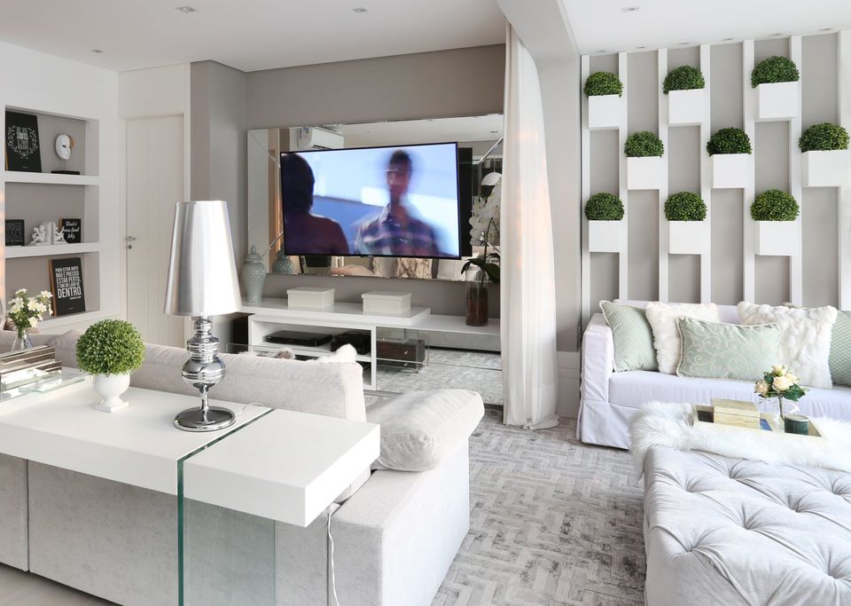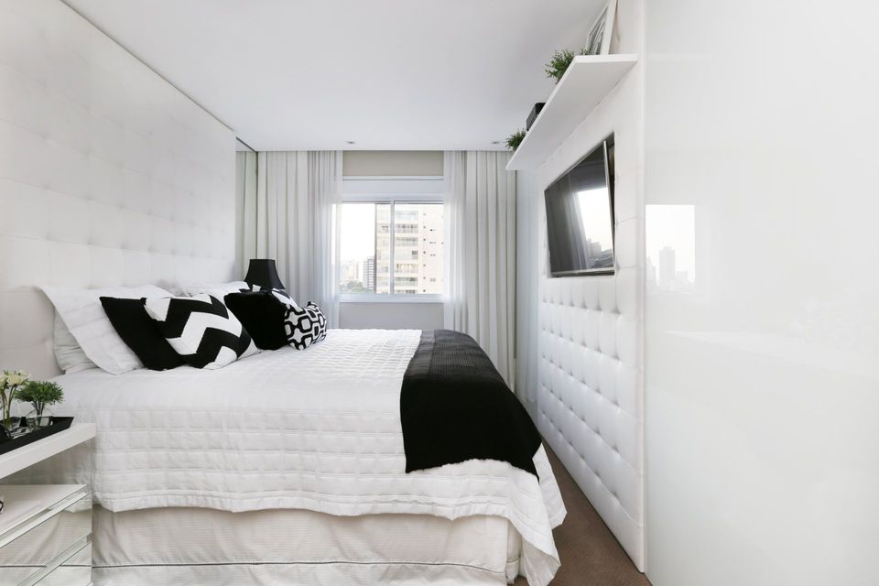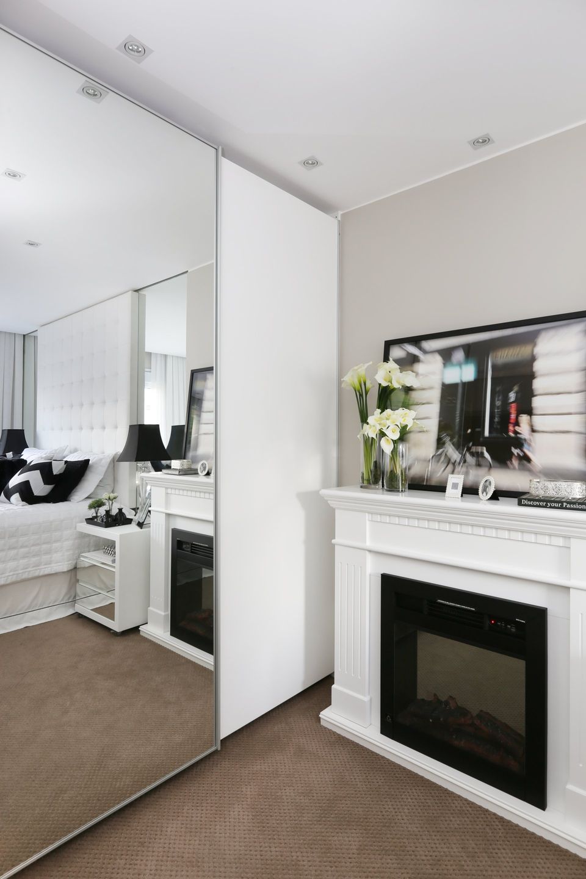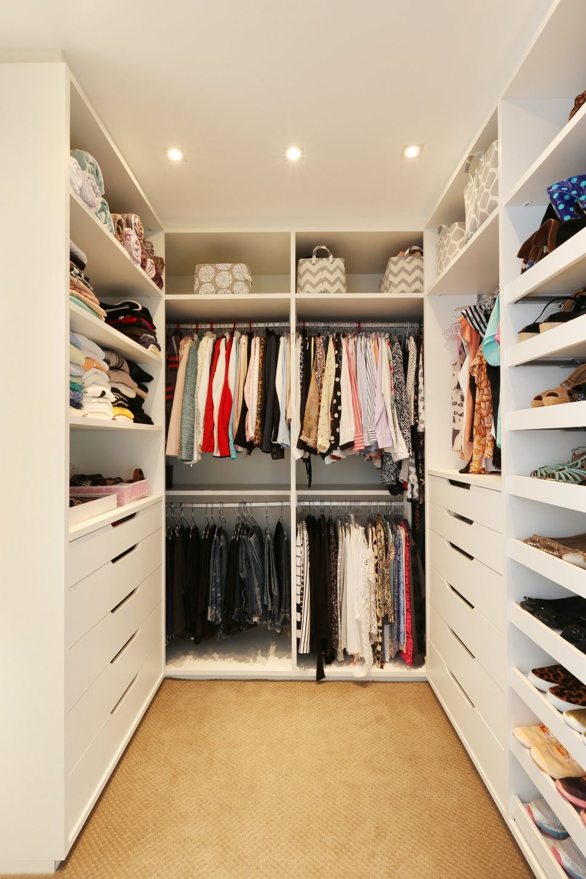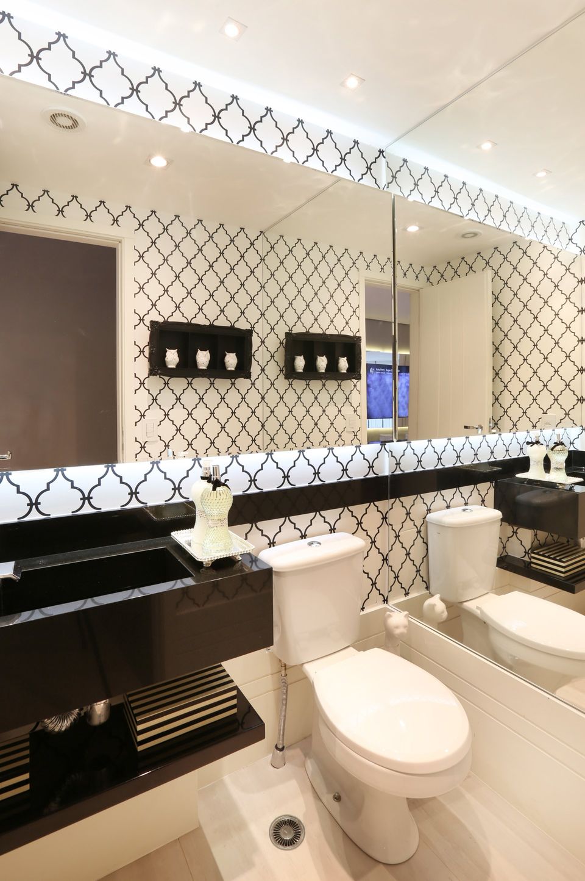Contemporary style
Located in Vila Mariana, a nice residential area of the south São Paulo, Monise Rosa completed the re-design of a 120 m² property that includes also the private theater and home office.
The clients are a young married couple looking for their first apartment. They wanted their apartment to look young with light tones and soft colors.
The project was inspired by a mix of modern style and the classic, and by the client's personal characteristics and wishes.
The clients expected large spaces for common areas, to receive friends and family, with cozy intimate area. To turn this ideas real, Monise Rose created a gourmet balcony integrated in the kitchen with the living room. The door-frame separating living and terrace have been taken away to connect exterior and interior spaces, and glazing sliding doors were fixed to control illumination and temperature.
The layout of this apartment was reformulated for making the client's wishes real. Originally, the blueprint had three bedrooms, one suite, and two regulars rooms without bathroom, with the new layout, one bedroom was eliminated, giving space to a larger suite with a new closet, and larger living room.
SHARE THIS
Contribute
G&G _ Magazine is always looking for the creative talents of stylists, designers, photographers and writers from around the globe.
Find us on
Recent Posts

Subscribe
Keep up to date with the latest trends!
Popular Posts






