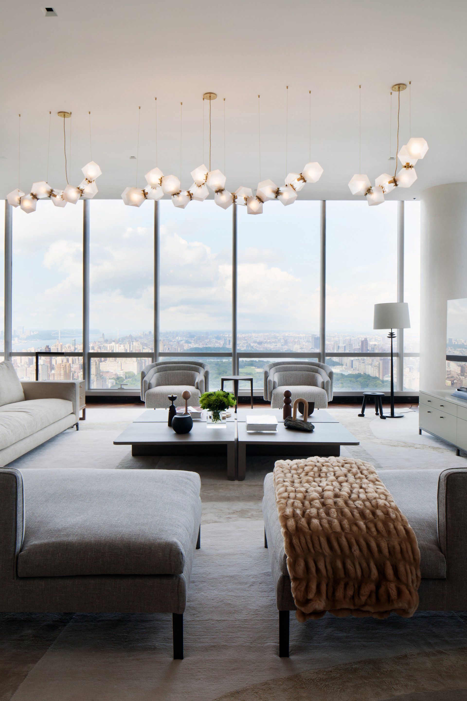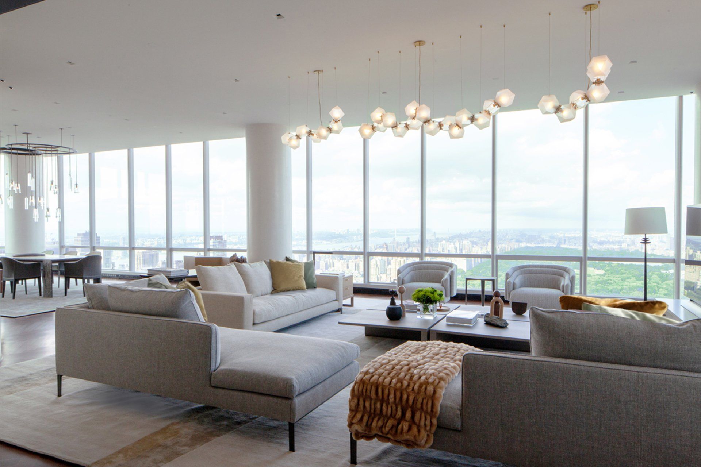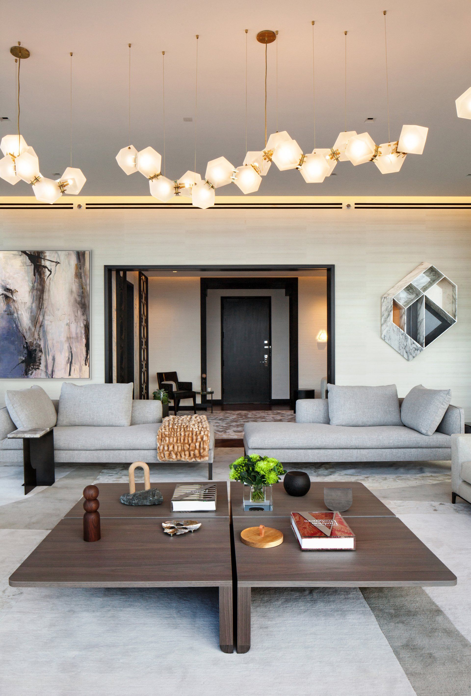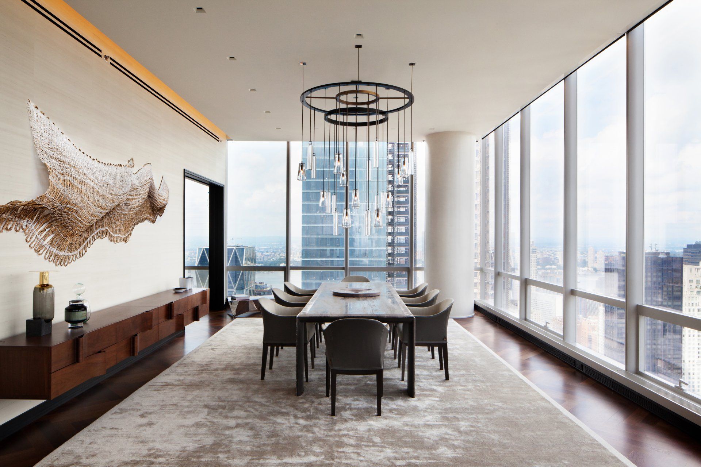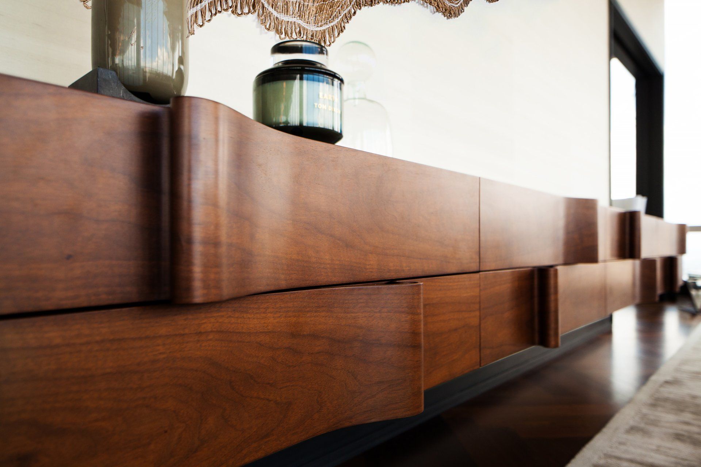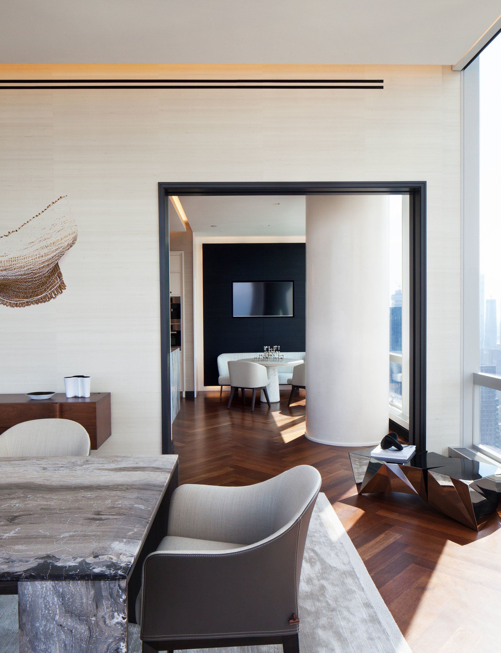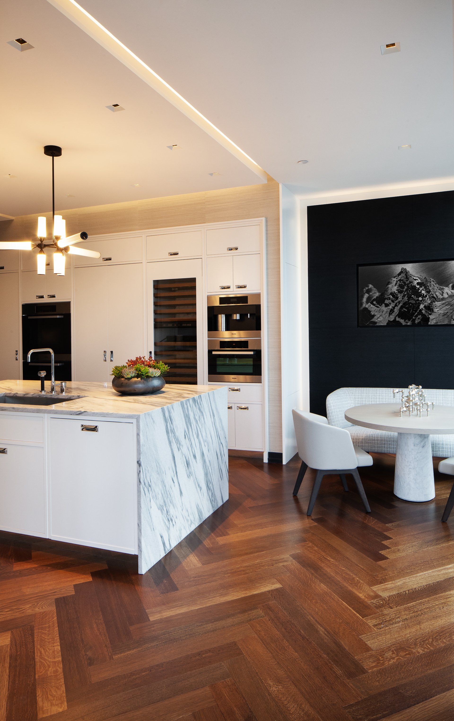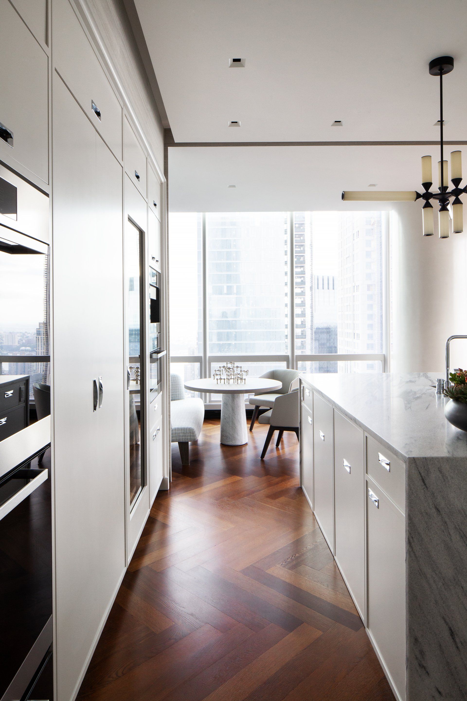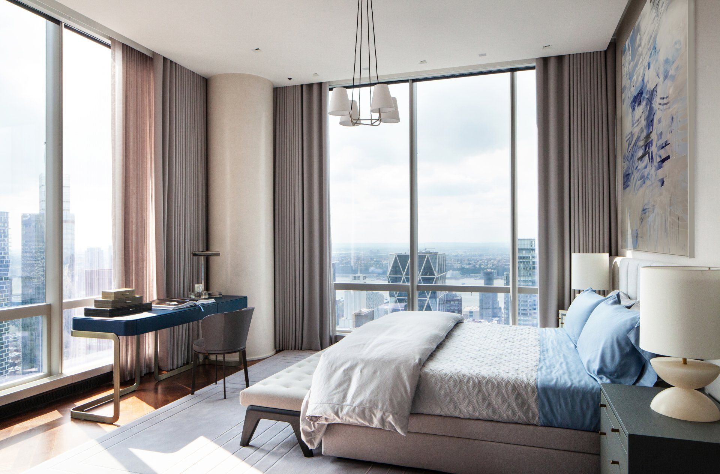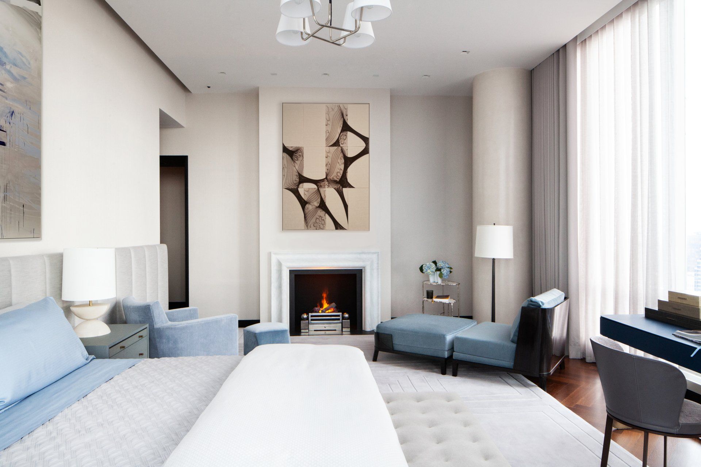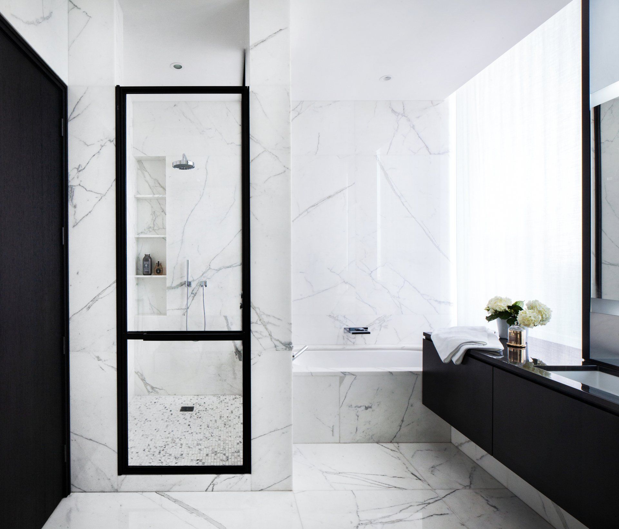Manhattan One57 apartment
February 26, 2020
The award-winning interior design and architecture studio based in New York and Miami, Jasmine Lam Interior Design & Architecture presents Manhattan One57 apartment with clean and eclectic design.
This Manhattan apartment was purchased by a Hong Kong family to serve as a luxurious pied a terre. They have always been in love with Central Park and wanted us to design a home that embodies a contemporary, elegant, and calm experience that allows them to enjoy the panoramic views of the park and beyond. This home consists of 3 bedrooms and 4-1/2 bathrooms in the world-renowned building called “One57" at Central Park South.
At the Entry Foyer, the studio selected a handmade Japanese washi wallcovering and custom designed hand-forged decorative metal screens to add texture and a play on light and shadows. The cream and black color palette was selected in order to highlight these architectural features.
When the 15’ wide pockets doors are pulled open at the Entry Foyer onto the Great Room, the soft earthy tones of gray, creamy beige, gold and pale green create a wonderful lounging space that feels connected to Central Park. This Great Room is truly great in size as this Living Room and Dining Room area is one large space that is 56 feet x 24 feet. The studio added pendant lighting at each area while being mindful of clear sight lines out to the view.
This special project allowed us to source furniture, decorative lighting, art and accessories from all over the world which included artisans from the US, France, Belgium, Italy, Brazil, the UK, and China.
The studio inserted 12’ high floating ceilings with cove lighting throughout the entire apartment. Large black-stained raked oak portals frame each section of the home, defining each area as its own distinctive function.
www.jasminelam.com
SHARE THIS
Contribute
G&G _ Magazine is always looking for the creative talents of stylists, designers, photographers and writers from around the globe.
Find us on
Recent Posts

At a time when design is redefining its priorities, the contemporary landscape of interiors, décor, and outdoor living is clearly shifting from a digital-centric vision toward a more human, emotional and nature-driven approach. This transition was strongly evident during the latest editions of Warsaw Garden Expo and Warsaw Gift & Deco Show , held at Ptak Warsaw Expo from 10th to 12th February 2026.
Subscribe
Keep up to date with the latest trends!
Popular Posts

At M&O September 2025 edition, countless brands and design talents unveiled extraordinary innovations. Yet, among the many remarkable presences, some stood out in a truly distinctive way. G&G _ Magazine is proud to present a curated selection of 21 Outstanding Professionals who are redefining the meaning of Craftsmanship in their own unique manner, blending tradition with contemporary visions and eco-conscious approaches.




