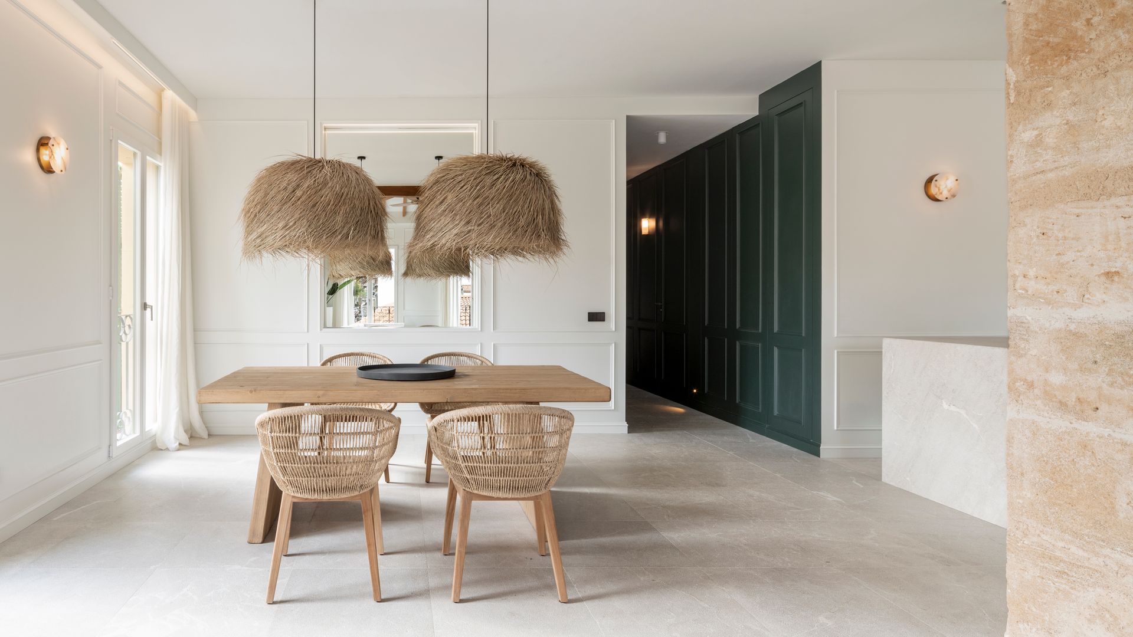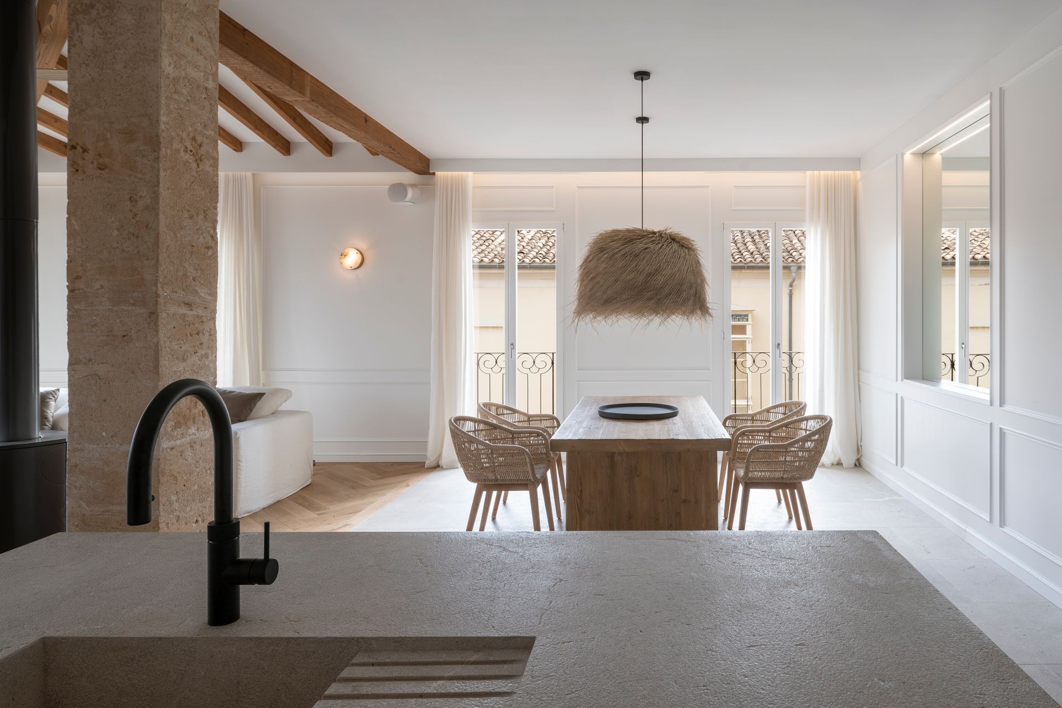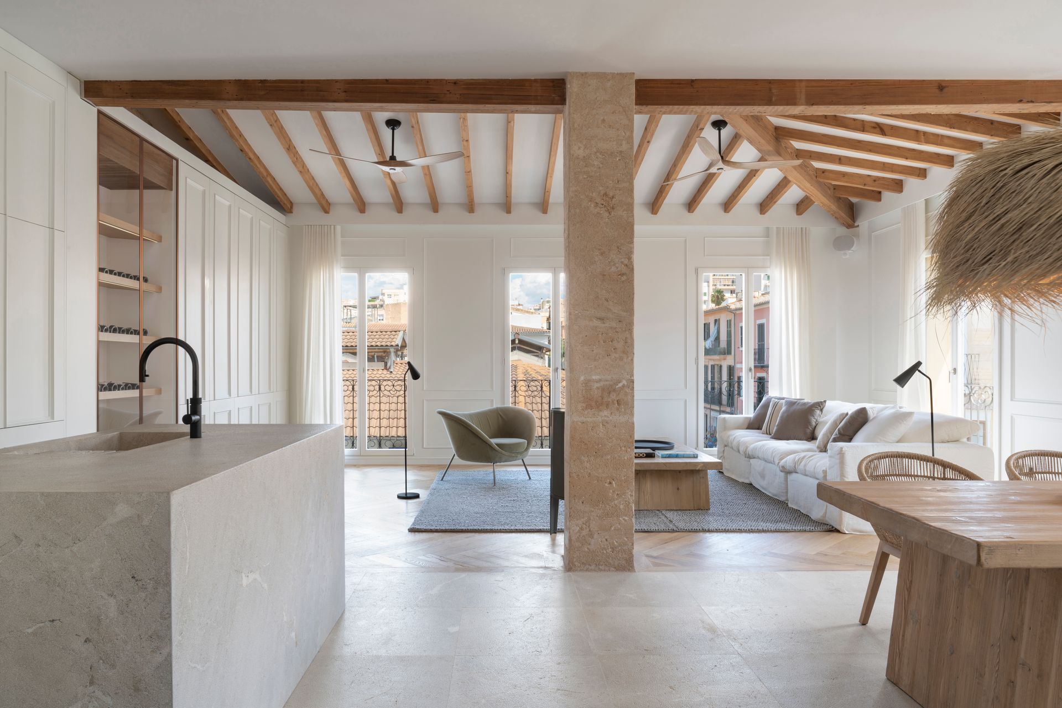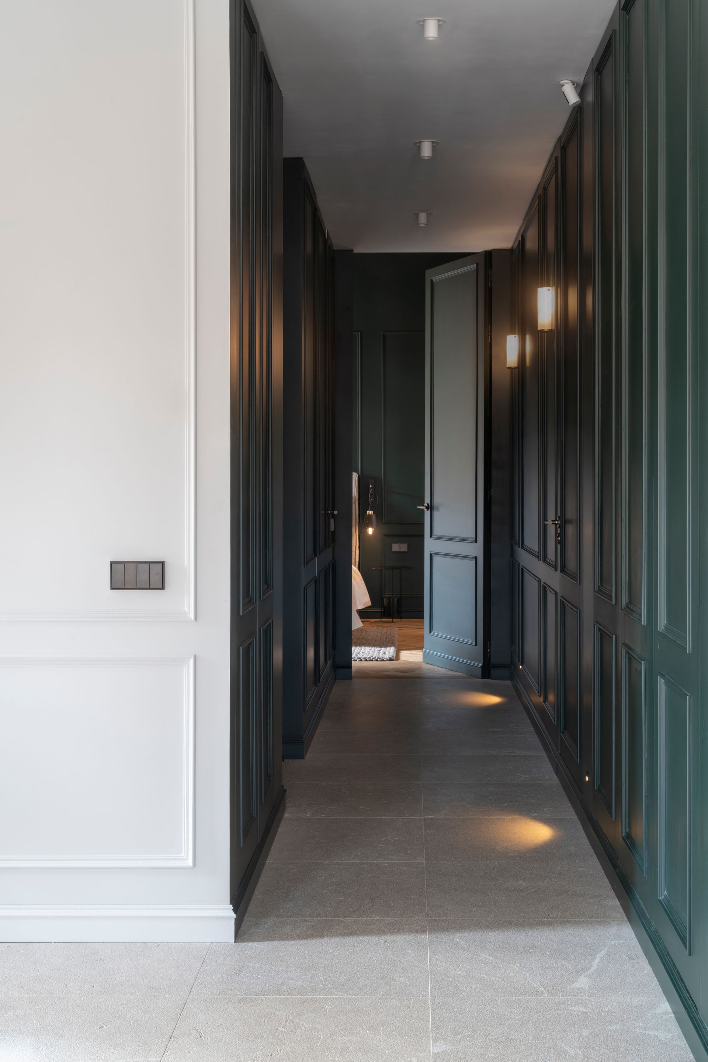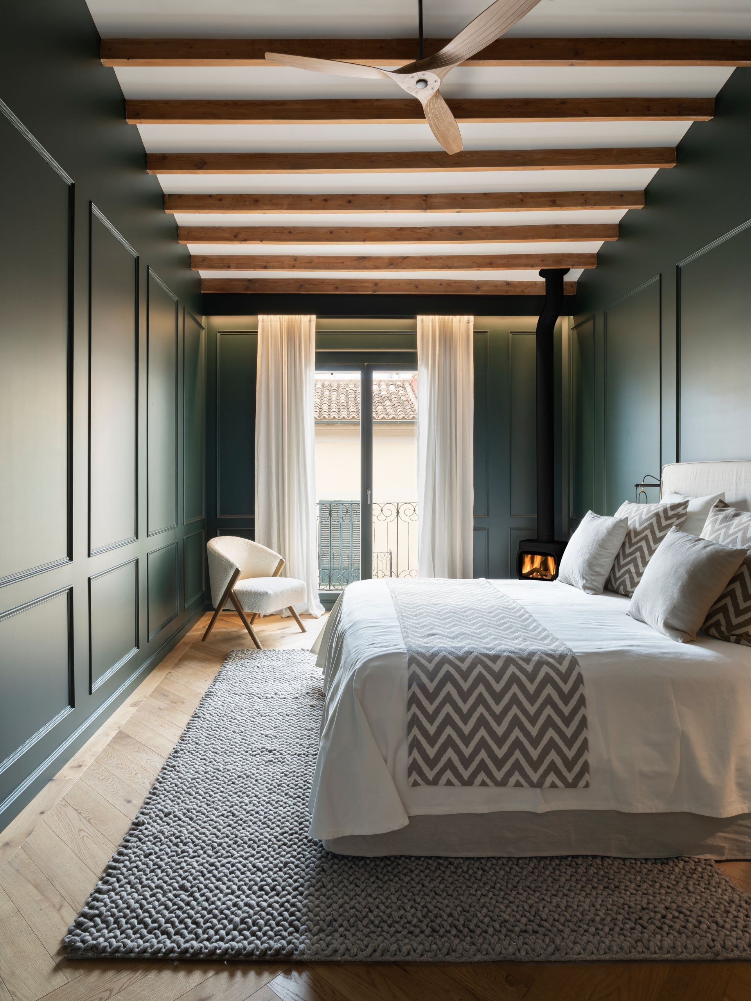Leach Home: Tradition and Innovation in the Heart of Palma
Jaime Salvá unveils its latest project: a complete renovation of an apartment located in the charming Santa Catalina neighborhood in Palma de Mallorca.
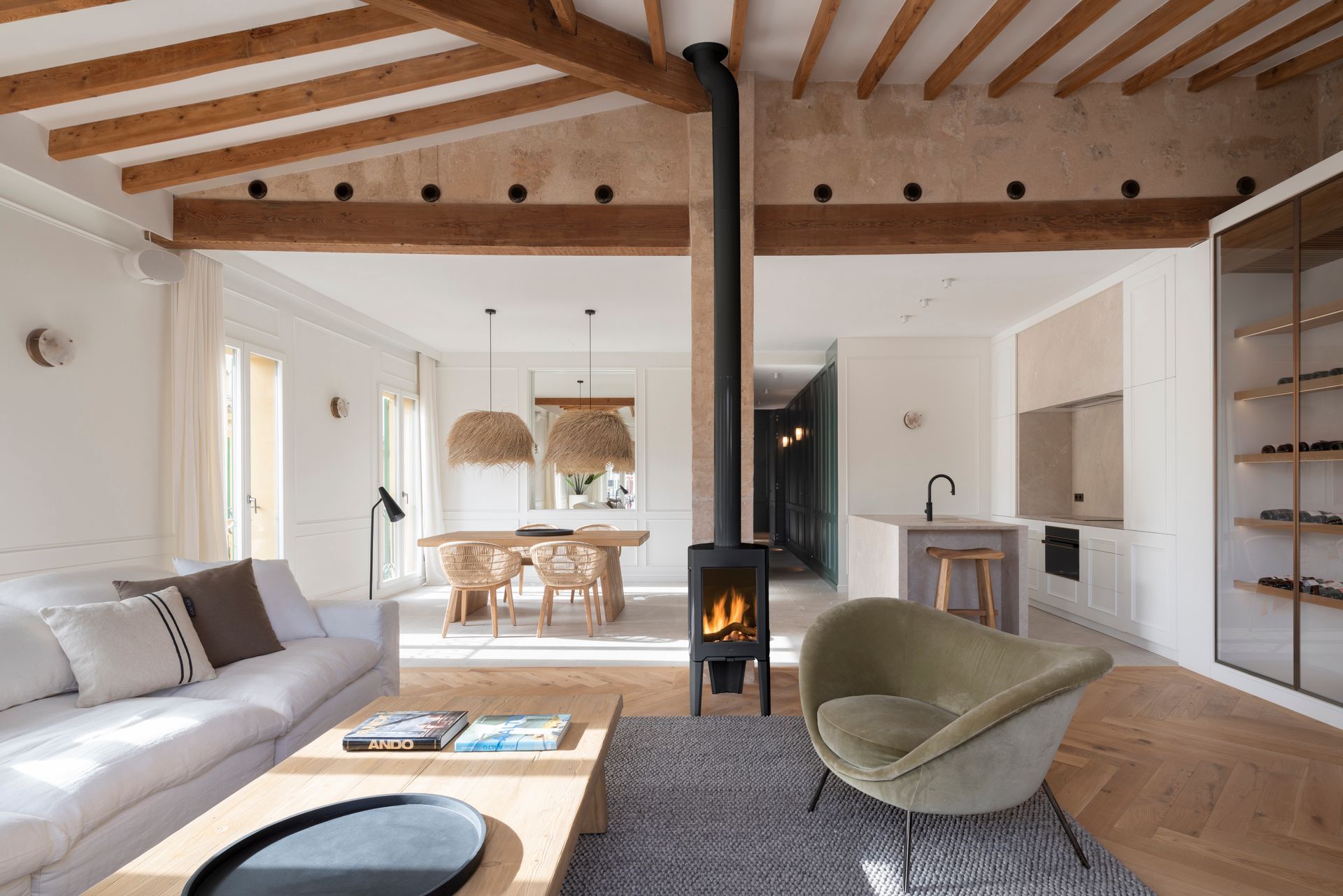
Leach Home is conceived as a second residence for a foreign family that enjoys getaways to Mallorca. At the start of the project, the apartment lay empty after prior demolition. The premise of the team led by architect Jaime Salvá was to create a functional space with a special sensitivity to design, collaborating closely with interior designer Ondrej Zdercik to merge a chic and industrial style.
The apartment is divided into two distinct areas: one for the day, encompassing the living room, dining room, and an open-concept kitchen; and another for the night, with two bedrooms.
The whole layout optimizes the 120 m², integrating open spaces like the living-dining-kitchen area, as well as the bathroom and dressing room, directly connected to the master bedroom.
Throughout the design process, special attention has been given to preserving original elements such as the local 'marés' stone in the structural pillars and walls, as well as exposed beams. These elements harmoniously combine with touches of classic elegance, such as paneled walls with moldings, and industrial elements, including the visible fireplace or the inclusion of brushed copper details in the faucets. The herringbone-patterned parquet, made of oak wood, has been installed.
The furniture, carefully selected by the owners, stands out for the use of natural materials such as wood and wicker, without overshadowing the surrounding architecture. The open-concept kitchen blends with the dining and living areas, offering a sense of spaciousness and space optimization. The kitchen island and sink are crafted with the same grey zarzi limestone as the flooring.

The apartment is located on the top floor of the building, allowing for sloping ceilings that reach impressive heights at some points. The ceiling height varies, ranging from three meters at the lowest points to more generous heights in other areas, thanks to the slope of the roof and the different levels of the floors.
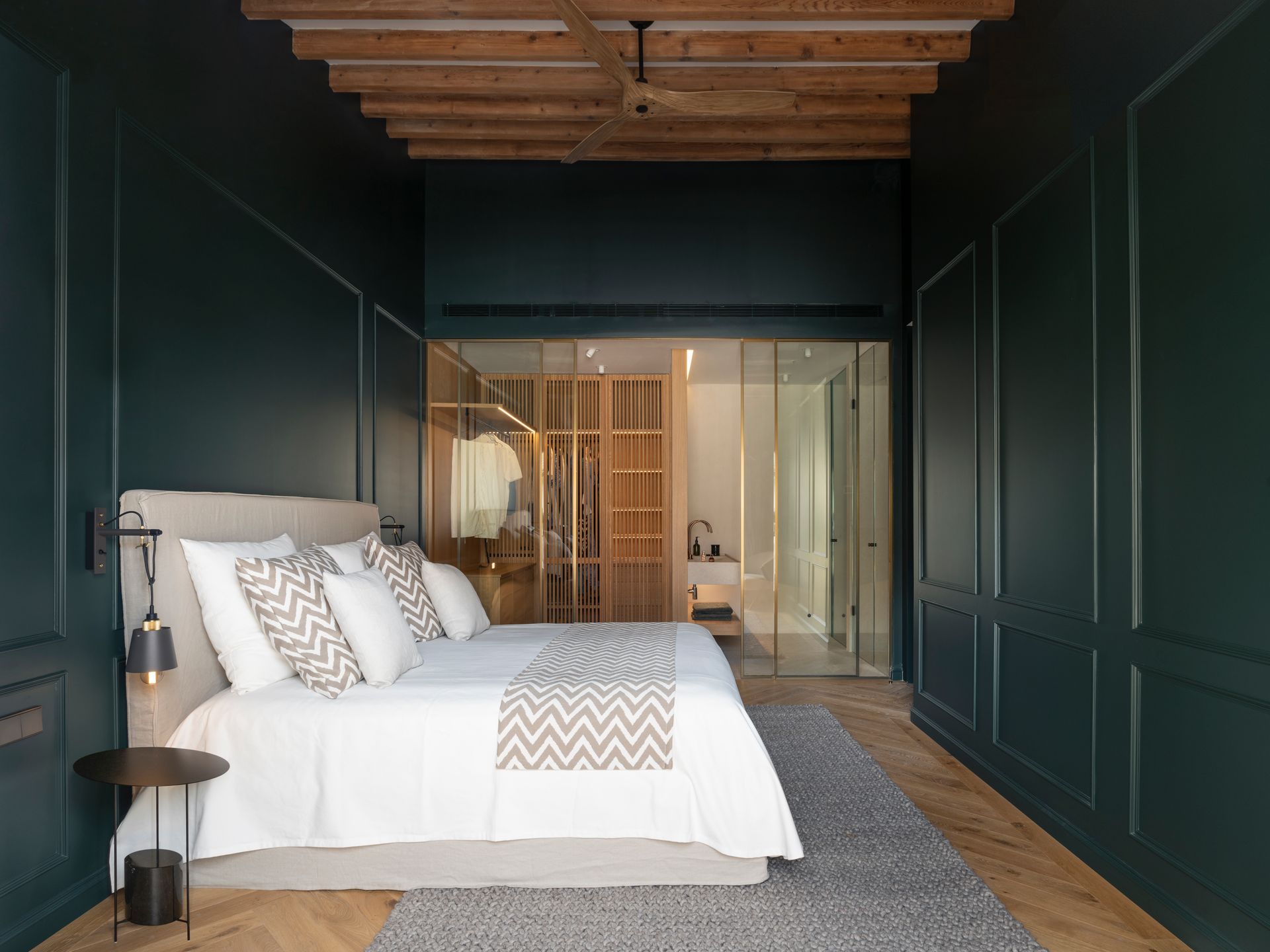
Materials play a fundamental role in the apartment's aesthetics. Grey zarzi natural stone has been chosen for the floors, herringbone-patterned oak wood in the bedroom areas, and 'tráfico' white molded panels, along with an elegant bottle green color on the walls. To accentuate the industrial touch, brushed copper elements, such as mechanisms and faucets, have been incorporated, as well as matte black metallic elements, such as the fireplaces.
The master bedroom features an en-suite bathroom seamlessly connected to the dressing room. Taking advantage of the height, a small loft for storage was created.
SHARE THIS
Contribute
G&G _ Magazine is always looking for the creative talents of stylists, designers, photographers and writers from around the globe.
Find us on
Recent Posts

Subscribe
Keep up to date with the latest trends!
Popular Posts





