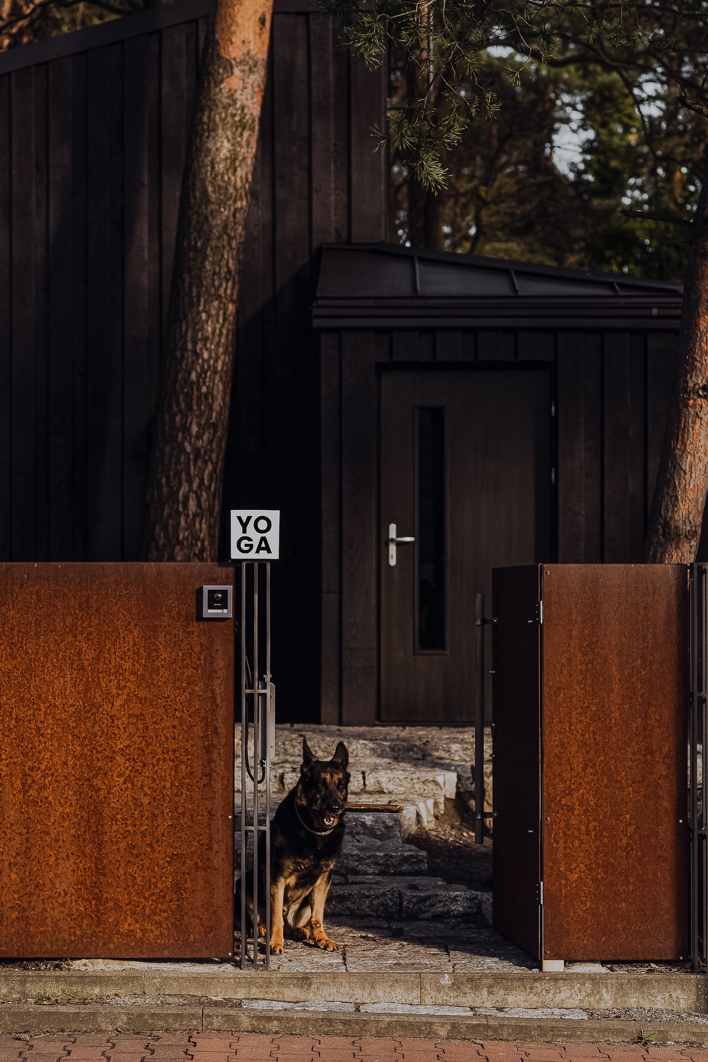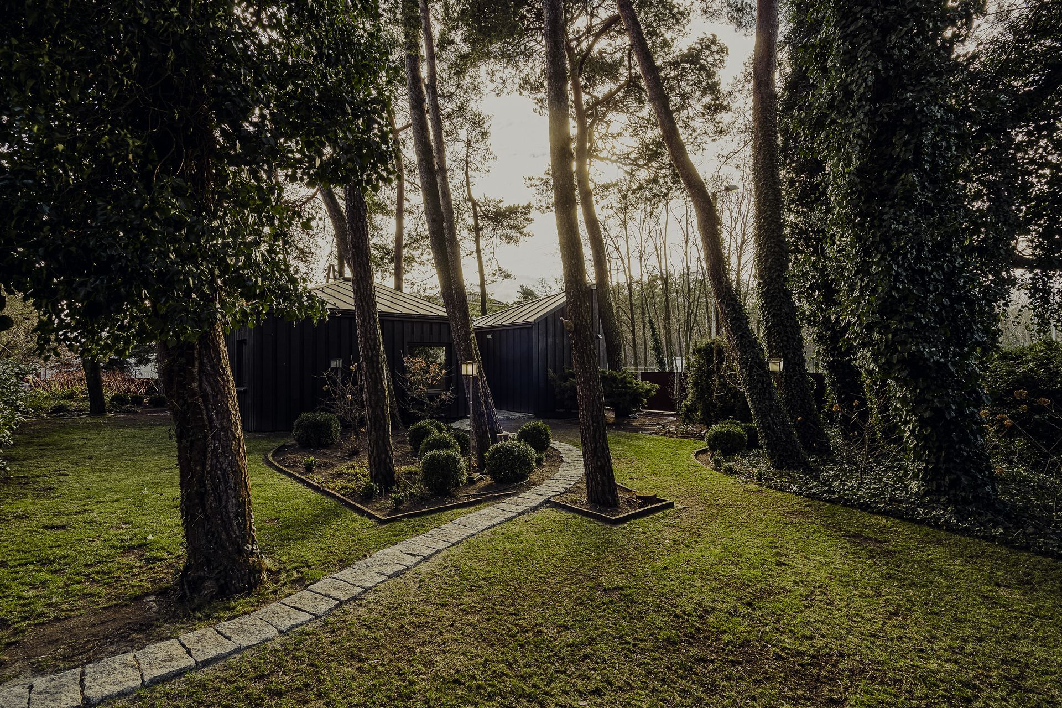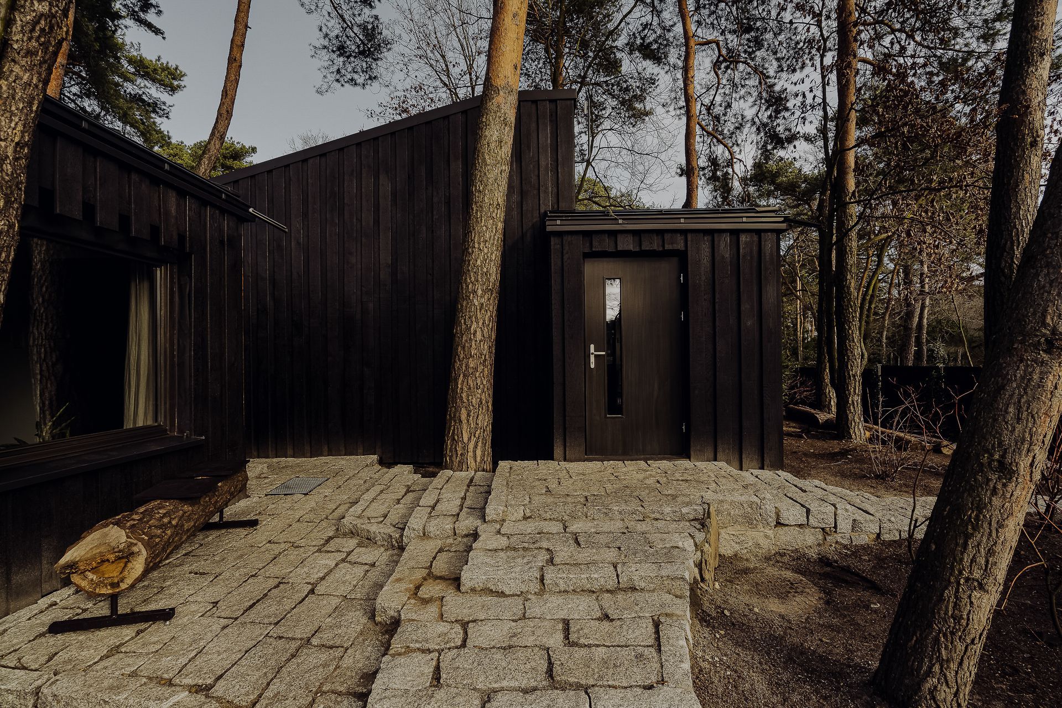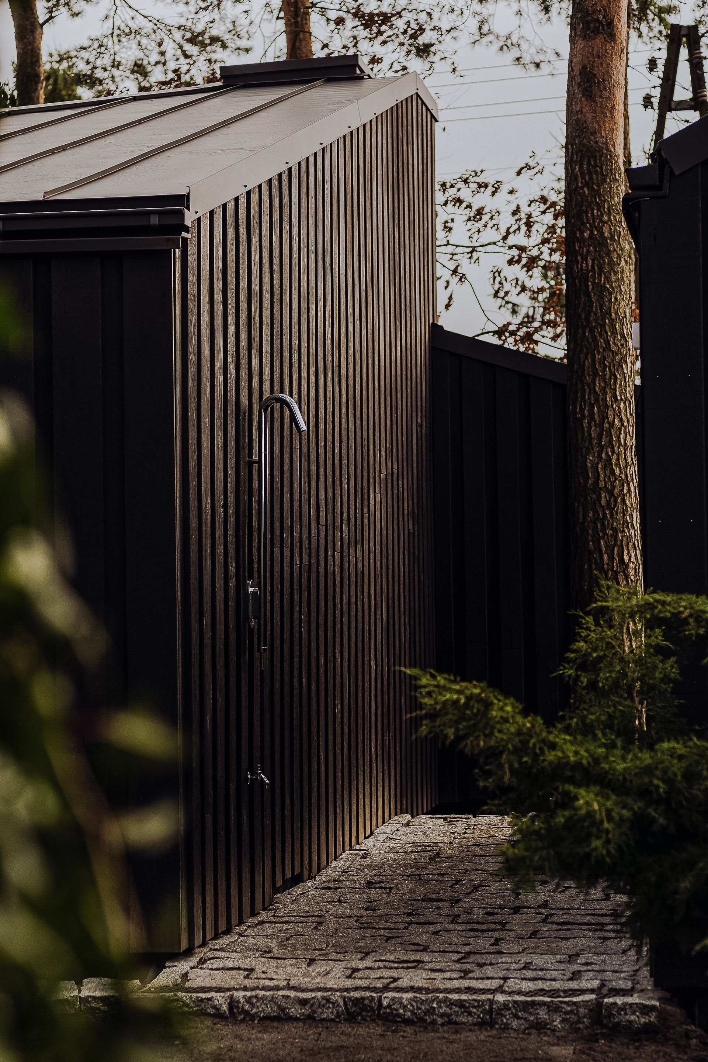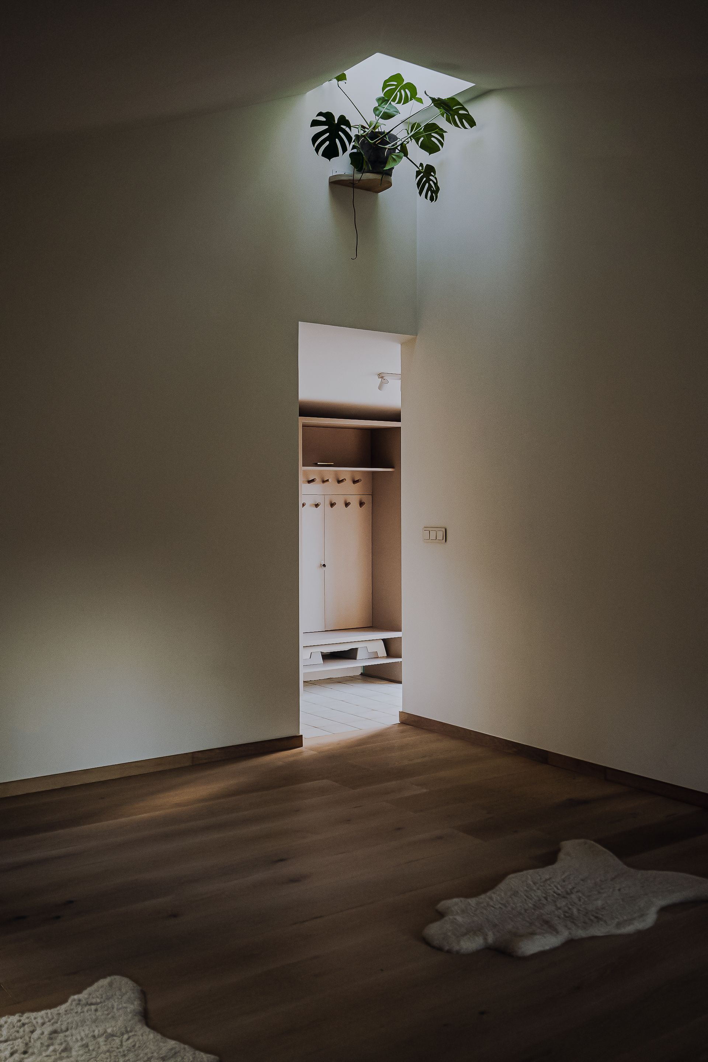Kundalini Yoga Center - Garden yoga pavilion with additional functions
Mili Mlodzi Ludzie designed a 65 m² yoga practice space within the garden of a private residence in Przeźmierowo, near Poznań in Poland.
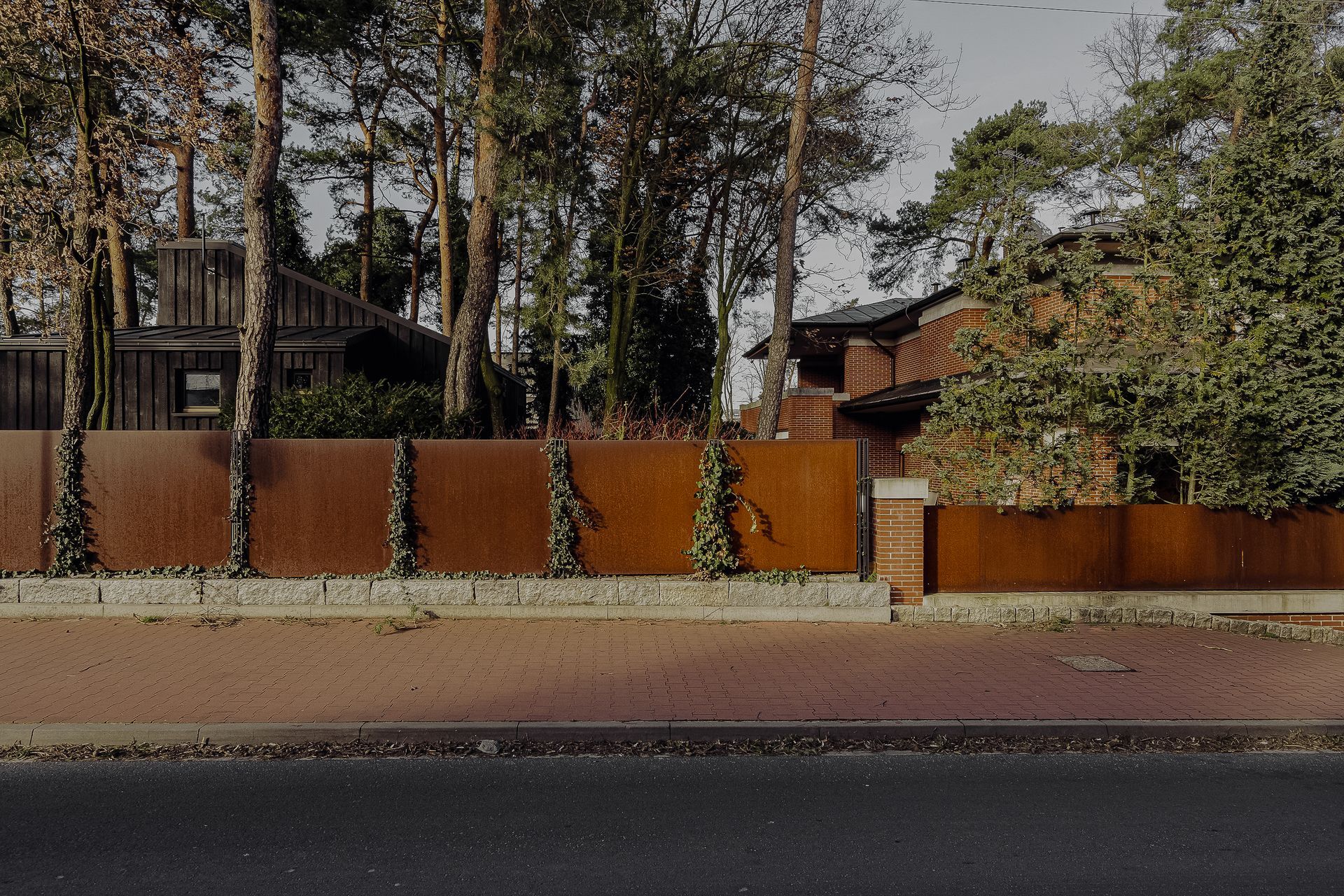
The larger of the two designed buildings is a pavilion dedicated to yoga. Its structure consists of two parts: a taller one with a practice room and a lower one with an entrance and a vestibule that combines the functions of a kitchen annex and a dressing room, along with a toilet and a shower. The smaller, similar building accommodates a sauna, a small massage room, and a sleeping loft, with an outdoor shower situated between the two structures.
The architectural design of the Kundalini Yoga Center in Przeźmierowo is a result of our consideration for the existing tree cover on the site, the context of the distinctive neighboring house, and adherence to principles of circular economy. Thanks to the use of ground screws, the foundation of the buildings minimally impacts the root system of the trees. The irregular and segmented structure reduces the need for tree removal. To prevent excessive shading of its interiors, it slopes away from the adjacent house. The pronounced features of the house's eaves and roof shapes find reflection in the composition of the pavilion's roofs. These design choices ensure that the overall architectural arrangement presents a distinct appearance from every viewpoint. Internally, the focus is solely on the garden greenery, as private areas of the property are shielded from the view of the Center's visitors. Notably, a unique framing element is the roof window in the smaller building, offering a view of the intertwining pine trunks above. In both buildings, roof windows contribute not only to setting the mood but also enable effective ventilation.
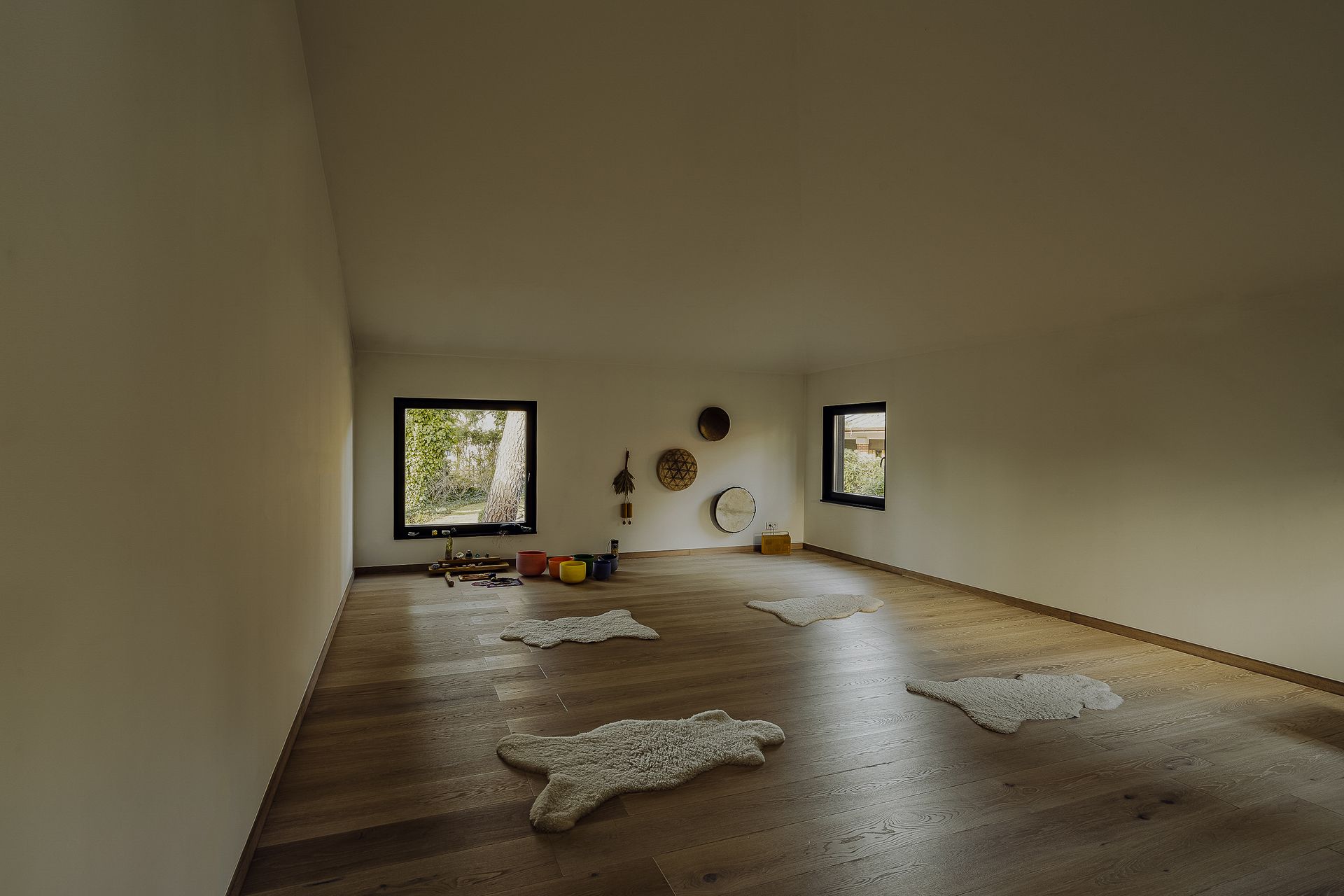
To uphold environmental consciousness, the PIR panels used as thermal insulation for the building, as well as the wooden façade cladding (reclaimed from floorboard production and fired on-site), were repurposed to avoid becoming industrial waste. A section of the trunk from the only cut-down pine tree serves as an external seating element for guests at the Center.
SHARE THIS
Contribute
G&G _ Magazine is always looking for the creative talents of stylists, designers, photographers and writers from around the globe.
Find us on
Recent Posts

Subscribe
Keep up to date with the latest trends!
Popular Posts





