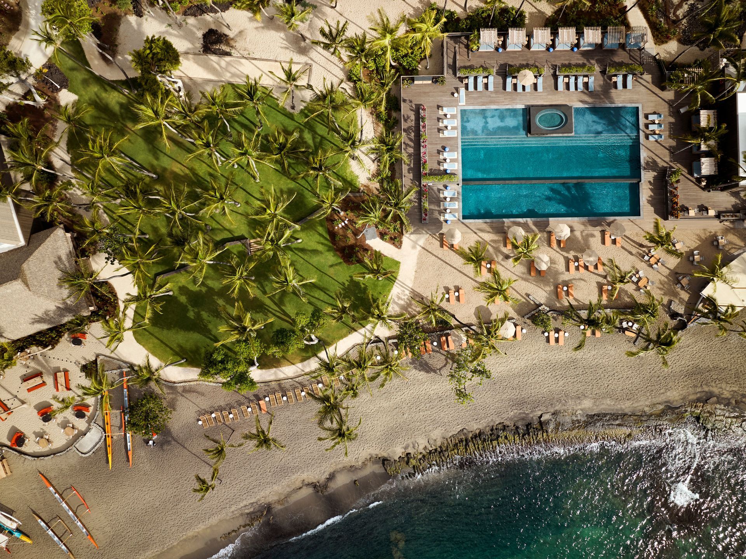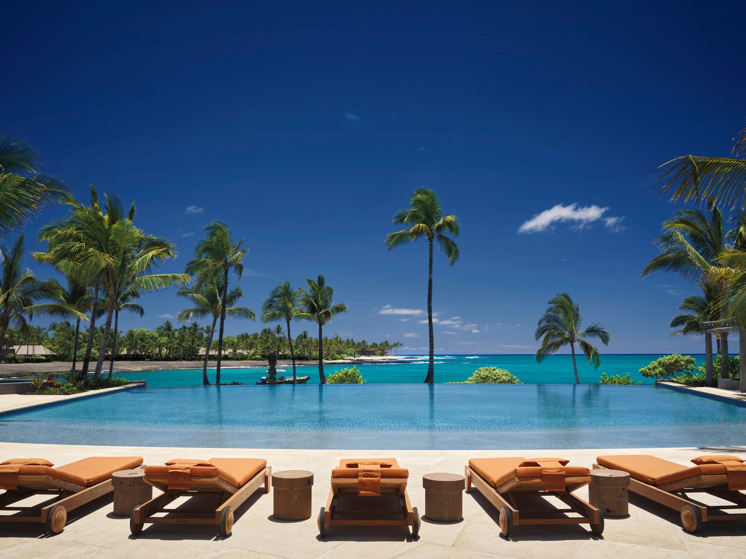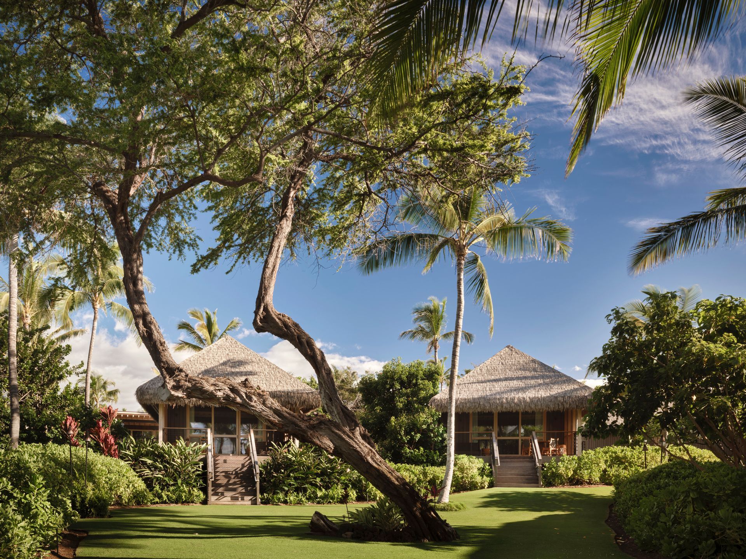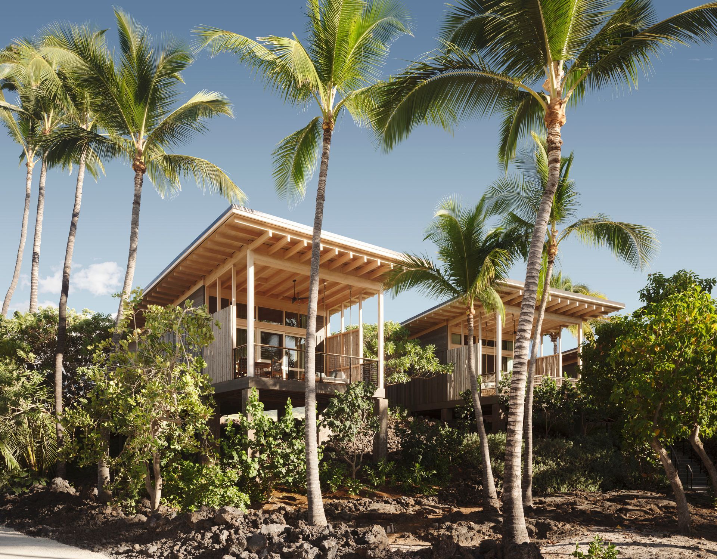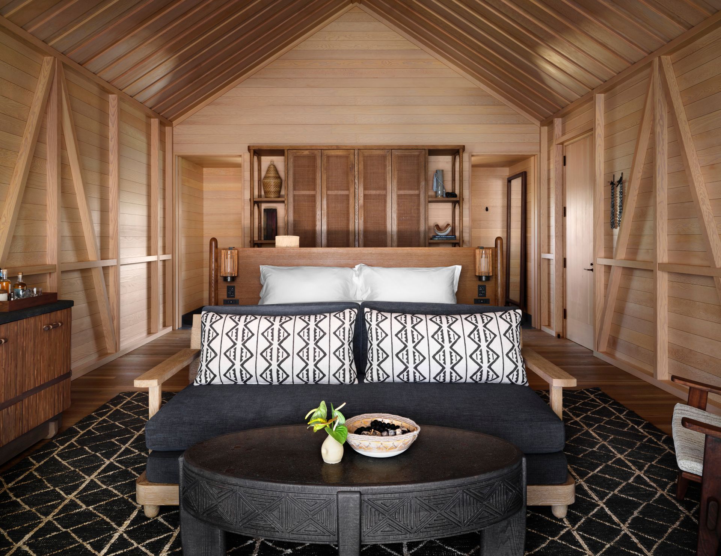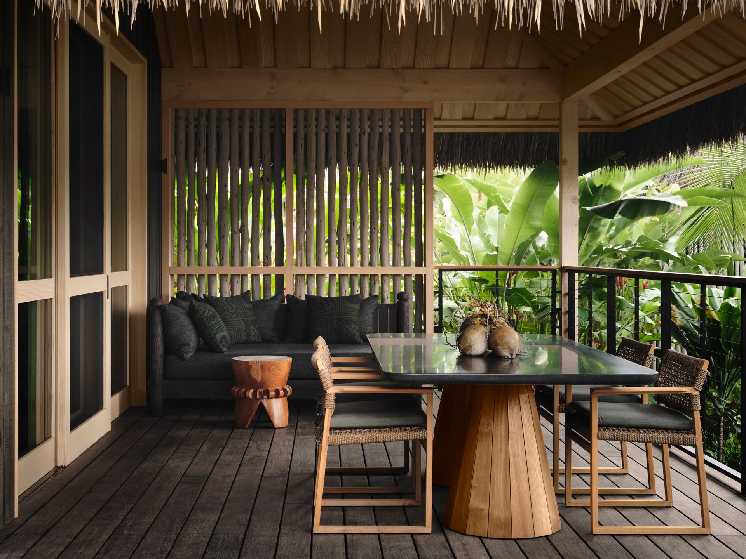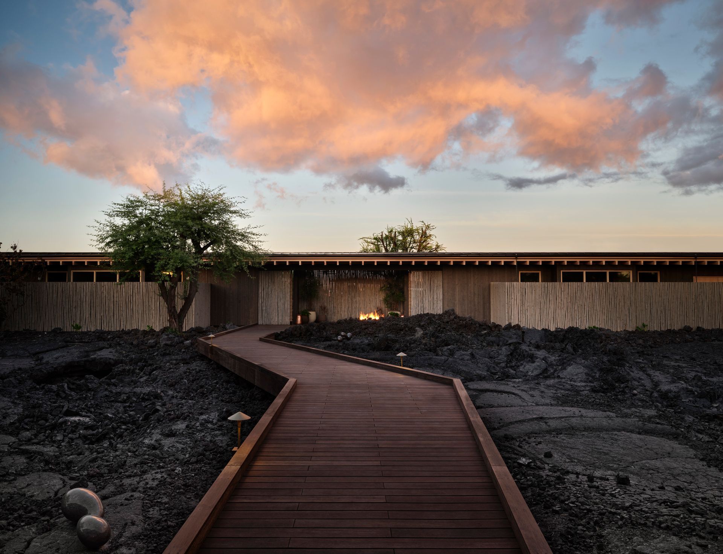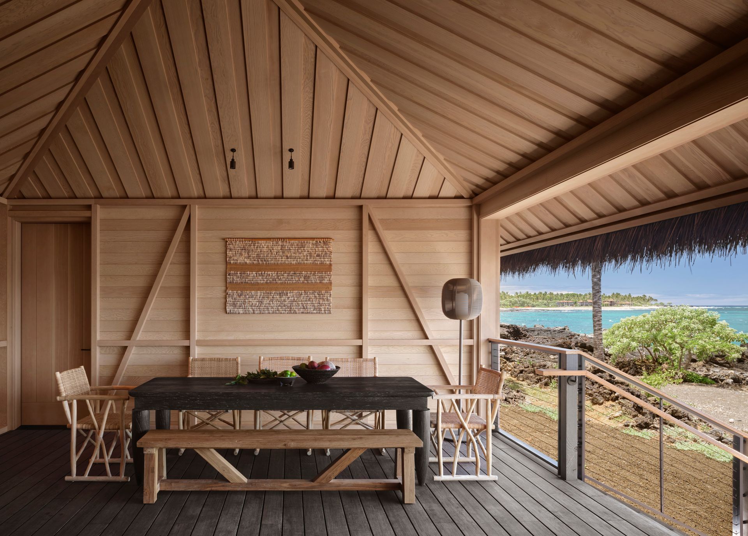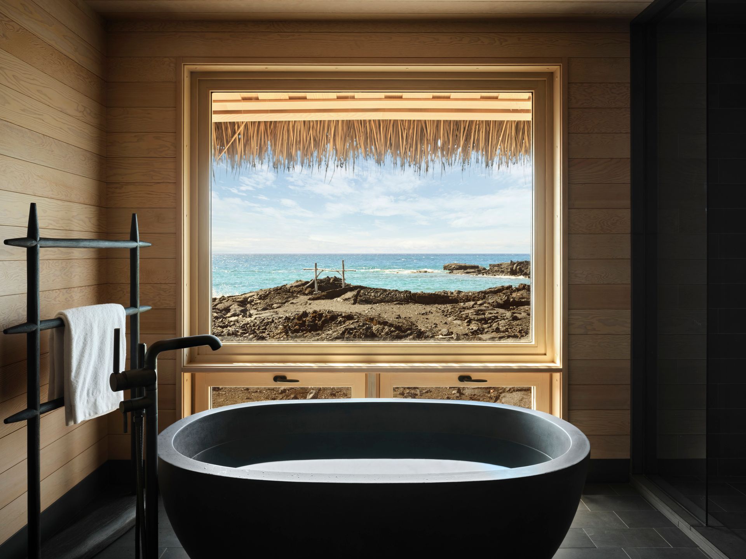Kona Villa Resort
Nestled on the sacred lands of Kaʻūpūlehu on The Big Island of Hawaii, Kona Village Resort has been redesigned by Walker Warner.
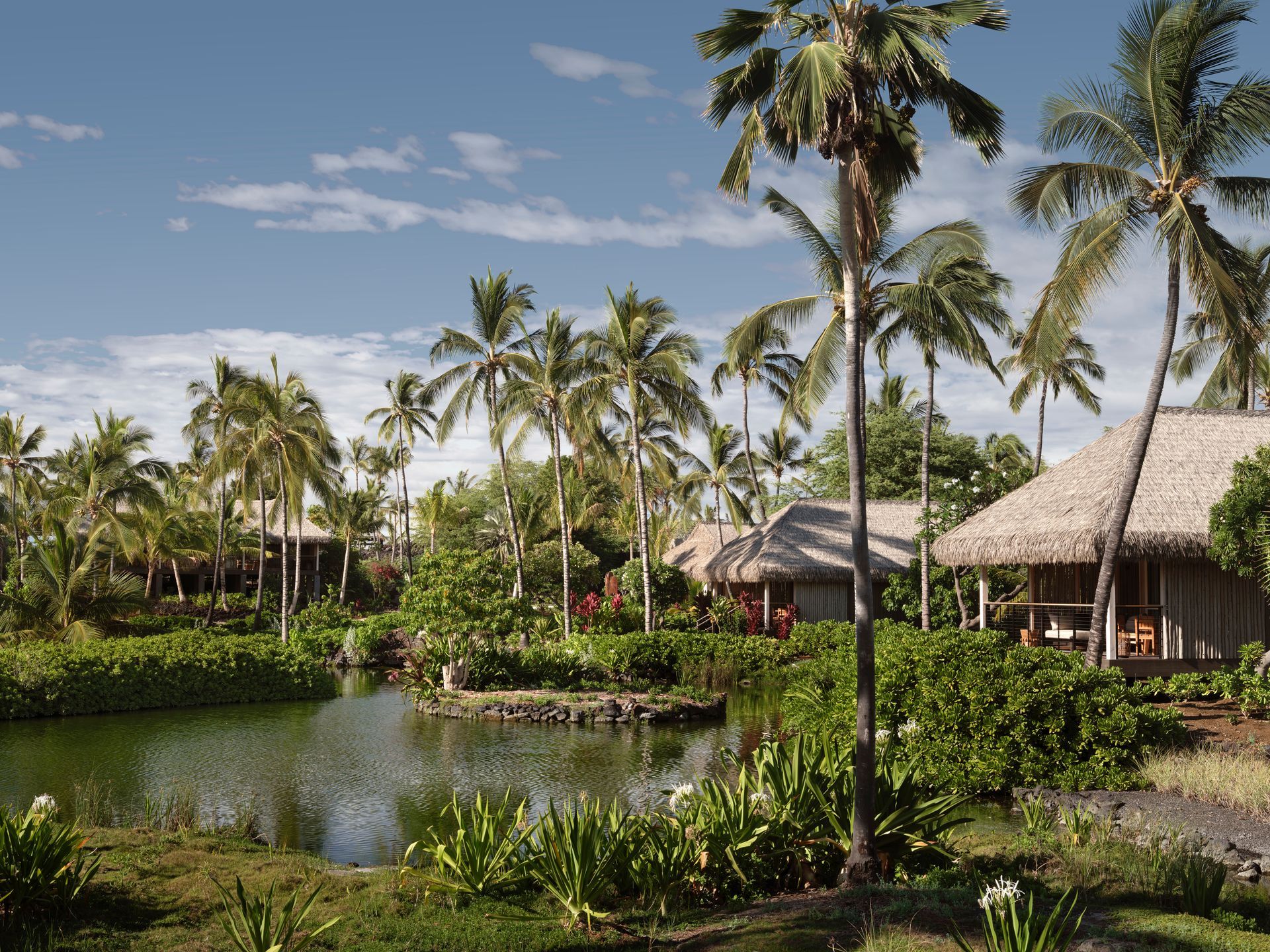
After over a decade of stillness due to the destruction by a tsunami in 2011, the new design transforms the iconic resort into a modern yet nostalgic version of the original.
Carefully conceived to emanate a feeling of organic, approachable luxury, the resort’s long-awaited second chapter draws inspiration from the unique nuances of the destination, as well as the original property that captured the hearts of travelers from all over the world. What lies here now is an inviting and spirited sanctuary that fully immerses guests in the archetypal island experience while ushering in a forward-looking sustainable design.
Light on the Land
The design of the new resort was guided by a pledge to be as minimally disruptive to the land as possible. Working to maintain the structural integrity of the site and its existing archaeological landmarks, Walker Warner set out to respectfully restore the relaxed Pacific Island style that epitomized the original property while elevating it with modern touches and sustainable innovations. To this end, from the first days of development, the project had its sights on LEED Gold Certification, and all design decisions were carefully considered with this goal in mind.
“Our role and responsibility was to not only design a new resort, but to take the lead in respecting and restoring this truly significant piece of land.”
Greg Warner
The guest hale, showcasing the original iconic silhouette, are thoughtfully positioned in village-like crescents that meander around the perimeter of the property, while in the heart of the resort are the dining, wellness, and recreational facilities. This arrangement pays homage to the historical legacy of Kona Village, rekindling the convivial, summer camp-like atmosphere it was previously known for. Buildings are sited with trade winds in mind, underscoring the luxuries of oceanfront living while simultaneously reducing the property's environmental impact by minimizing the need for air conditioning. Structures are clad in thatched roofing made of recycled plastic, rather than the native leaves that islanders used to rely on for this feature. This material not only better secures the buildings from rain and other natural elements but also keeps the trees intact and diverts waste from landfills. Additional choices to reinforce the organic, natural feeling of the resort include exterior siding inspired by coconut tree husks and exposed wood framing.

A Renewed Legacy
As returning guests move throughout the reimagined resort, they encounter several legacy landmarks that reinforce the commitment to commemorate what came before while creating a new and elevated experience. The arrival sequence itself was carefully crafted to evoke the feeling of being welcomed home, with a reception area designed as an informal living room that opens onto a lanai overlooking Kahuwai Bay.
“When you come to Kona Village, it’s not about the architecture—you see right through the architecture to immediately understand the place, which was our intention.”
Greg Warner
The restaurants and bars also conjure a familiar feeling. Shipwreck Bar, constructed from a shipwrecked schooner, has been lovingly restored to its former glory, while Talk Story Bar is situated in its original beach location. Moana, the resort’s signature restaurant, also reemerges as a key fixture, though slightly set back from its previous site. Its iconic thatch roof mirrors the original design, with interiors showcasing a modern approach to the communal dining that was quintessential to the concept in years past. But perhaps the most impressive of the legacy landmarks are four inimitable guest hale. Located mere feet from the ocean cliffs, these accommodations rest on their original foundations, providing sweeping views of the bay and direct access to the shoreline that few other accommodations can offer today.
Big Island Heritage
Perfectly complementing the exterior architecture, the interiors, designed by Nicole Hollis, are both rustic and relaxed, locally relevant yet luxurious. Coupled with inspirations drawn from the concepts of 'ohana and cultural heritage, they tell a rich and layered story, with a range of strategic elements such as custom furnishings made from natural materials that are precisely placed to prompt social interactions, as the legacy resort was known for. Additional design details include site-specific color schemes and specially commissioned art pieces from native and resident Hawaiians.
“We opted for materials that didn’t demand attention but rather quietly embraced the essence of the land.”
Mike McCabe
In the agrarian South Village, hale are adorned with blues and yellows, reflecting the nearby ocean waters and sandy shores. In the North Village, black and red tones pay homage to the surrounding lava fields and Mauna Kea volcano in the distance. By the Fish Ponds, hale feature darker wood tones and a palette of greens and teal blues, drawing from the striking colors of the lagoons, as well as the plants and fish that inhabit them. Regardless of the scheme they follow, all tones are muted to ensure that the eye is drawn directly to the exterior views, showcased through a soaring window wall. Each accommodation boasts a remarkably large private lanai, encouraging guests to spend as much time as possible in the open air. Custom fixtures and furnishings feature materials that are both inviting and enduring, such as scraped wood floors and Douglas Fir walls and ceilings. Statement pieces are handmade by expert craftsmen, including beds inspired by the shape of a boat, evocative of Kaʻūpūlehu’s origins as a fishing village. Bathrooms boast custom sinks and soaking tubs formed in concrete, reflective of the lava flows around the resort. Together, these touchpoints create a rich sampling of textures and immerse guests in an authentic Hawaiian design experience.
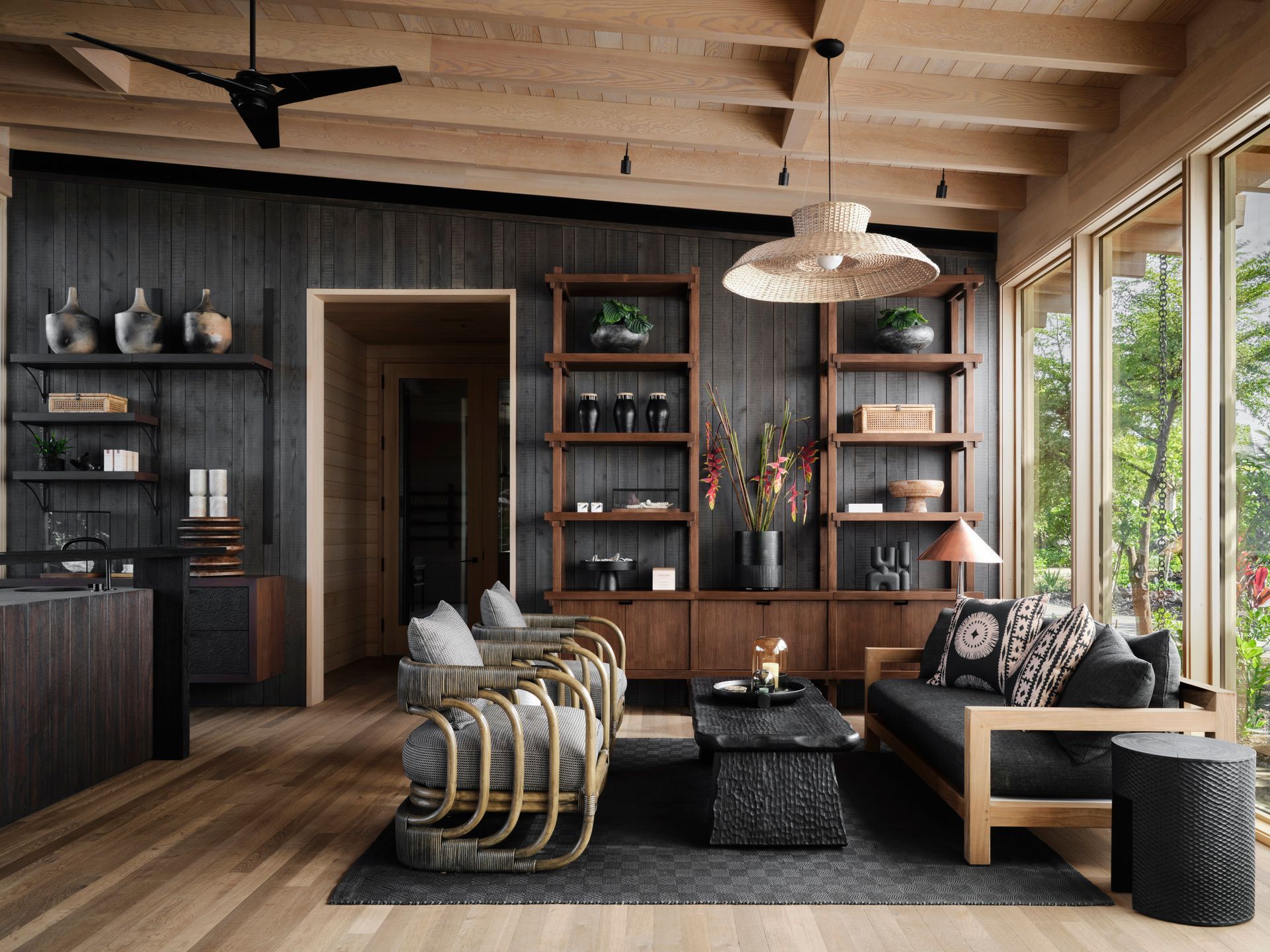
Sustainability
The 81-acre property operates a microgrid, with over 8,000 photovoltaic panels capable of creating nearly 100% of the resort’s energy needs. In keeping with Hawaiian values towards natural resources, a comprehensive water conservation strategy takes advantage of on-site stormwater retention, wastewater treatment, wells filtered in a reverse osmosis facility, and a lagoon for all irrigation water. The design and construction efforts included being light on the land by respecting cultural and biological significant sites. Extra care in the reconstruction preserved as much of the natural lava as possible. Anchialine ponds, archeological features and petroglyphs were documented, protected and preserved as well. The design team collaborated with Re-Use Hawaii to deconstruct the remains of the old resort, with salvaged materials recycled and repurposed for use by the local community
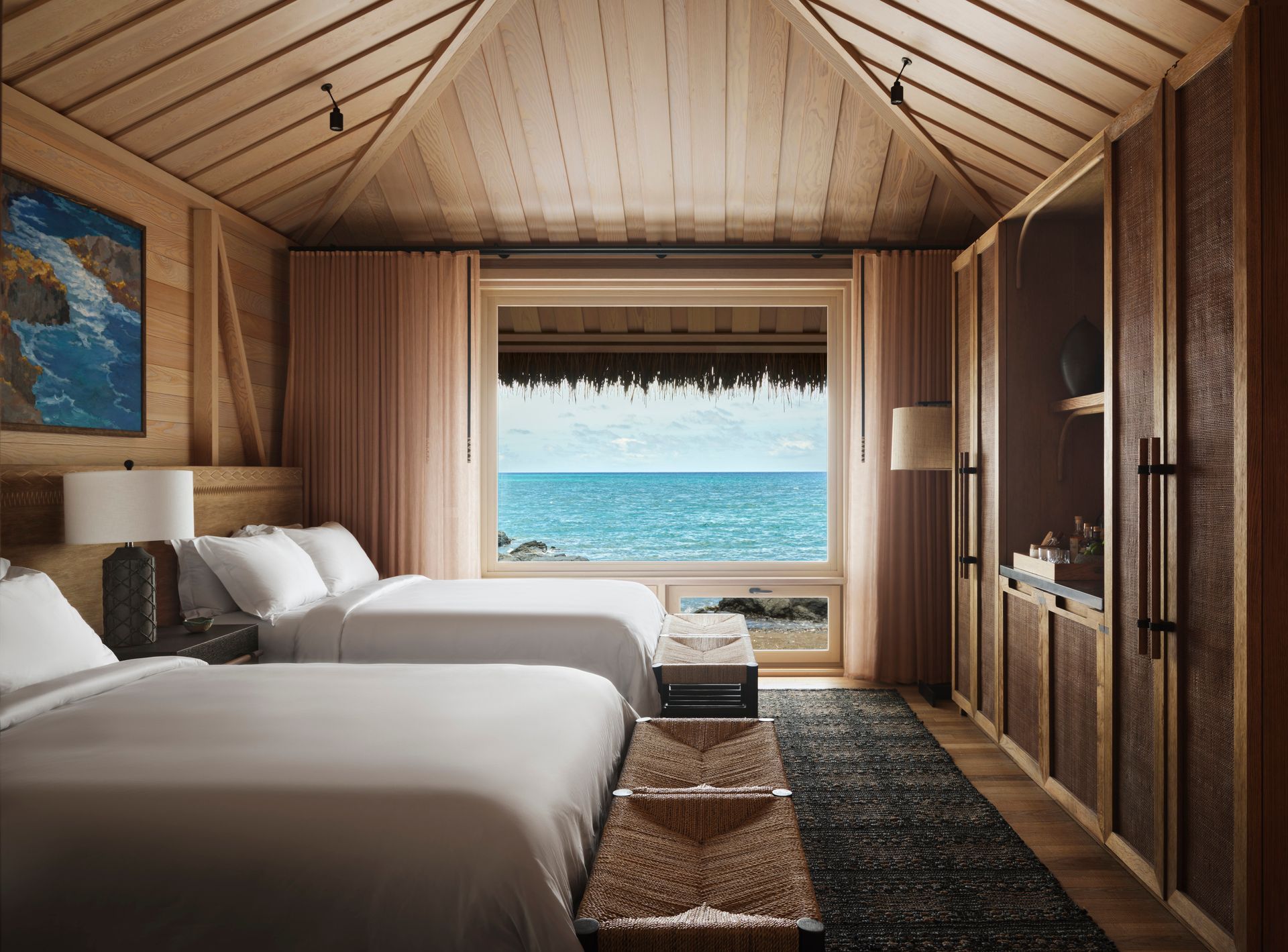
Address 72 300 Maheawalu Drive - Kailua Kona, Hawaii, USA
Photography Douglas Friedman
Architecture Walker Warner
SHARE THIS
Contribute
G&G _ Magazine is always looking for the creative talents of stylists, designers, photographers and writers from around the globe.
Find us on
Recent Posts

Subscribe
Keep up to date with the latest trends!
Popular Posts





