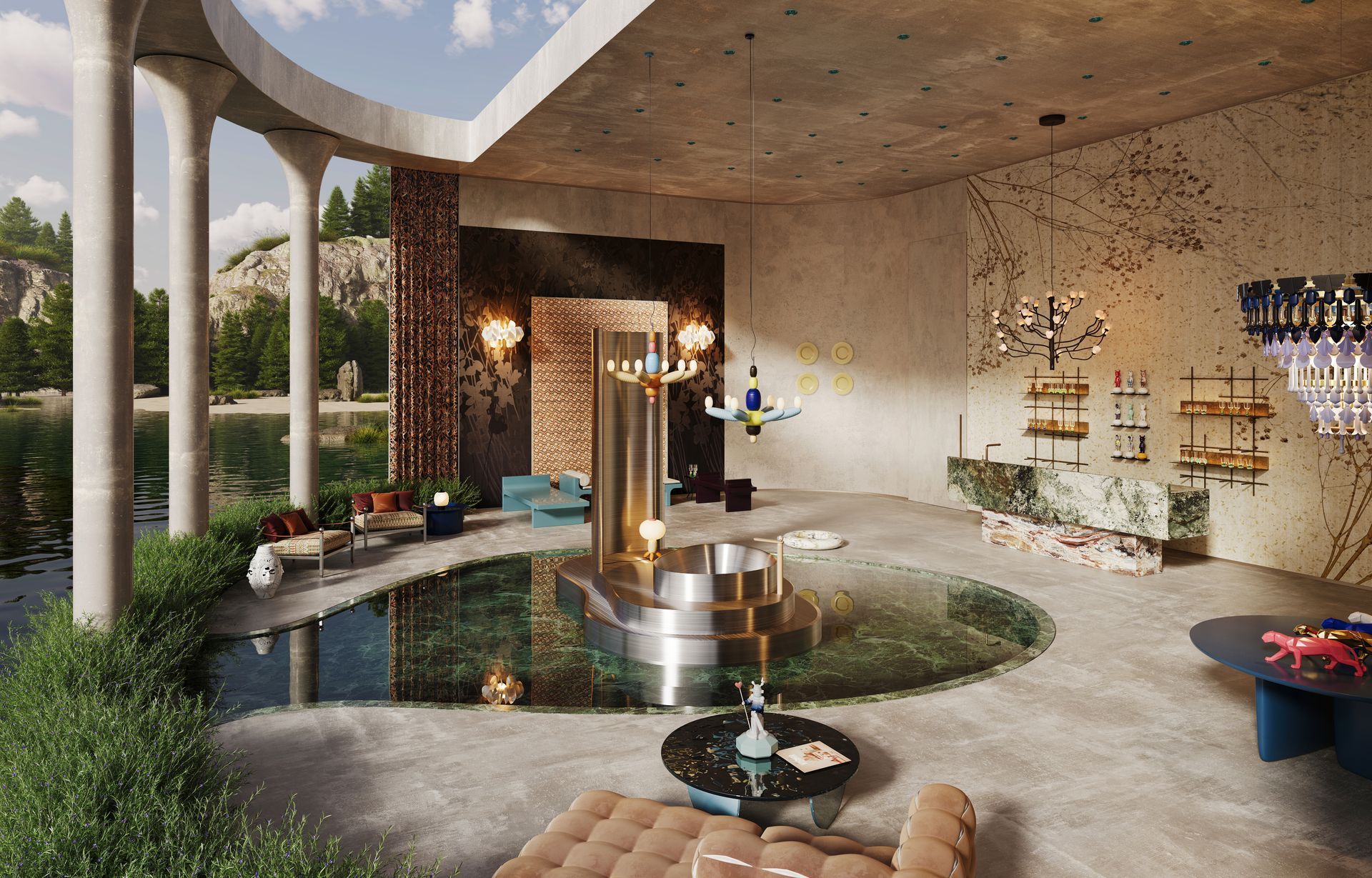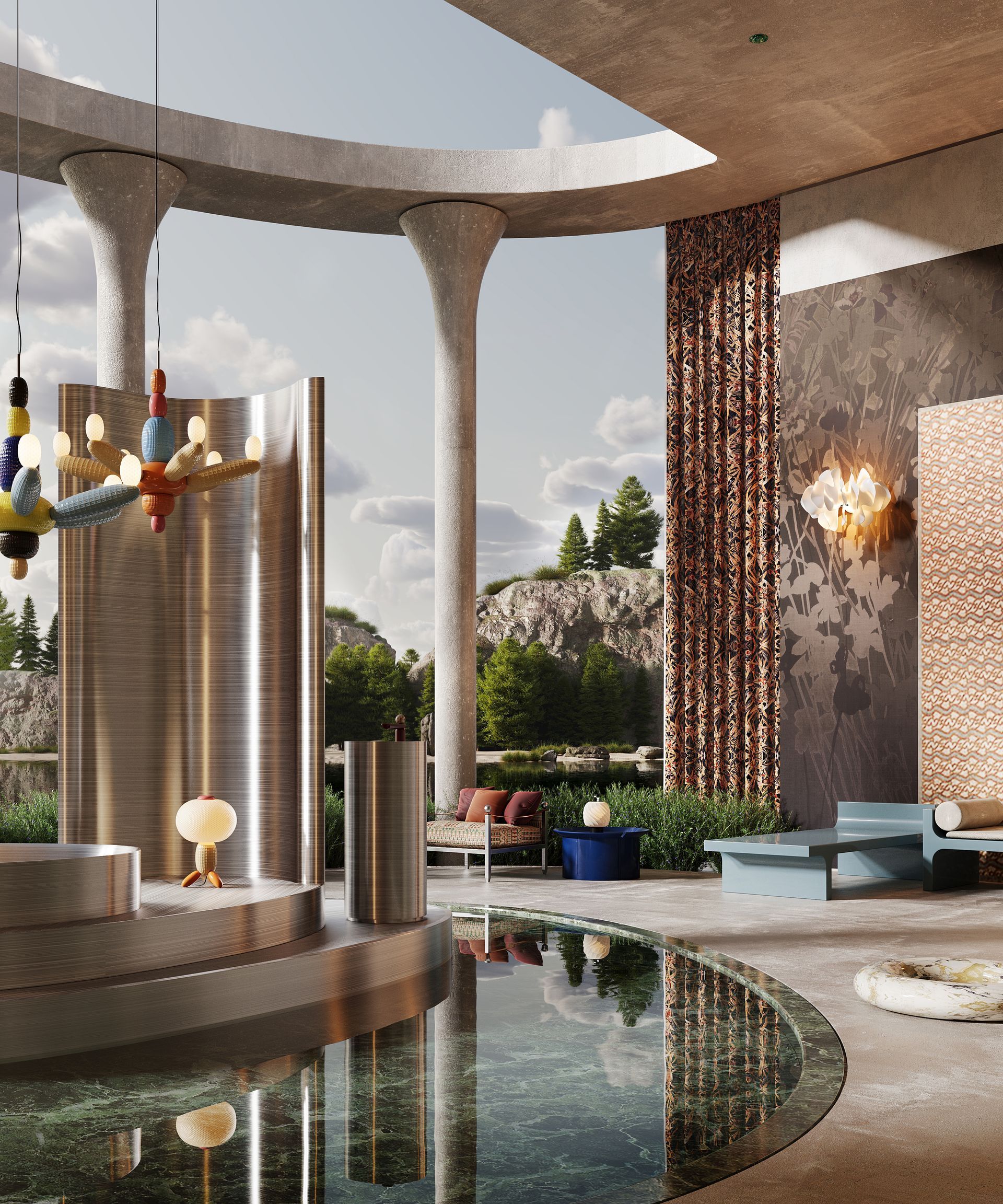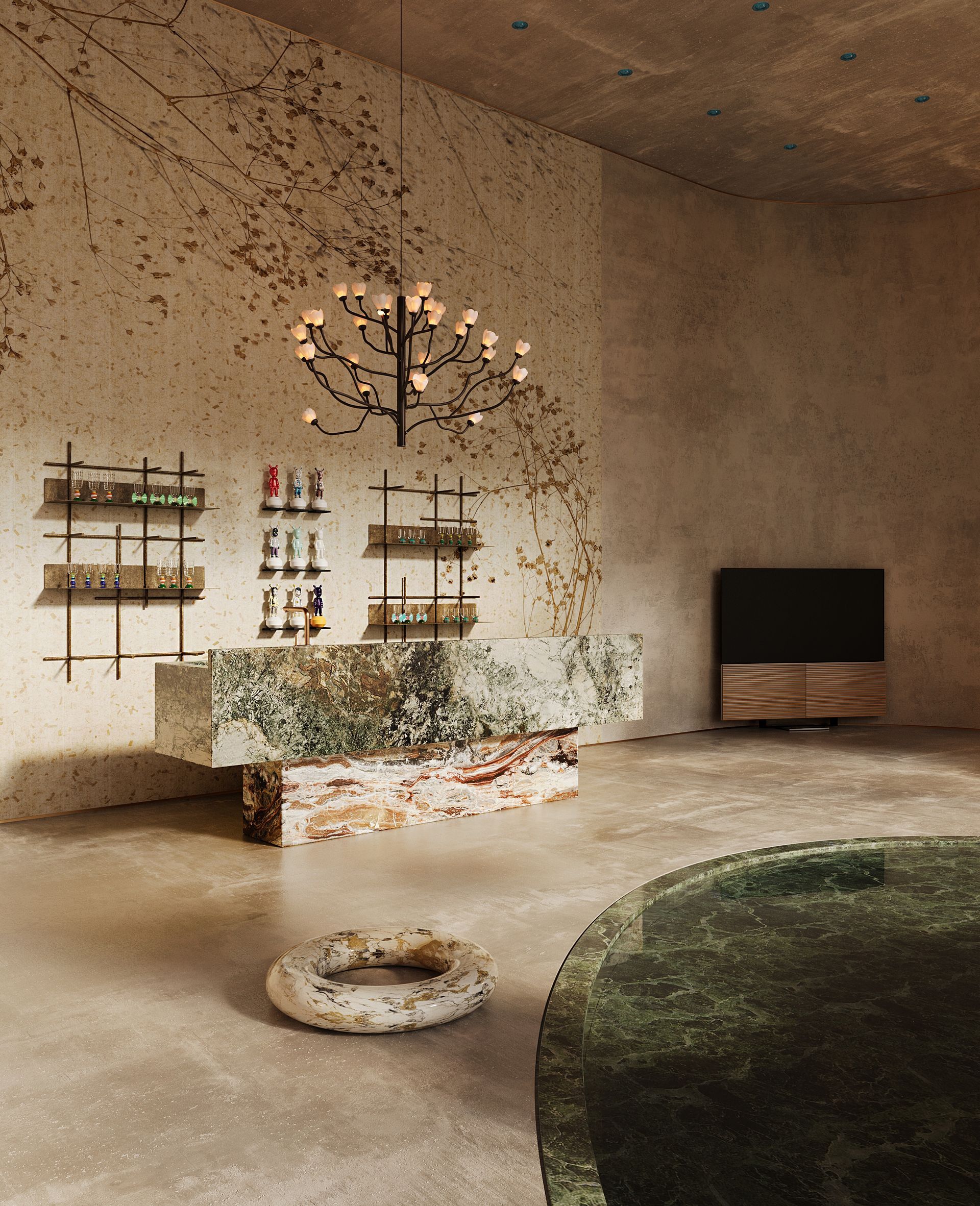Architectural theater
Presented at DecoHub.io, 'Archaeology of Silence', designed by Puntofilipino for Lladró, is a vivid painting of opulent textures, innovative design and moving storytelling through space and form.

A close-up narrative, focusing on the nuanced interplay of textures and the choreography of custom-made pieces. The natural motif of the walls, reflecting a history of decay and growth, would be framed by the warmth of the Lladró chandelier, itself a beacon of complexity of design and craftsmanship. A curated exhibition of Lladró figures as characters in this setting, where every angle and shadow is intentional.
It evokes the concept of "architectural theater", a stage where each element plays its role to perfection. The reflective surfaces, the meditative quality of water and the careful placement of furniture and porcelain would be praised for their contribution to a narrative that is experienced through movement and interaction.
A study in contrasts: the solidity of the pillars against the softness of the rippling water, the solid nature of the furniture against the capricious flights of the porcelain figures. Puntofilipino has the design ability to capture the ephemeral quality of light while transforming the space throughout the day, making the environment a living part of the home's aesthetic.
Attention to the "micro" scale of the design. The focused lighting, strategic placement of color, and dialogue between the various elements would be considered a testament to the power of detail in creating an experiential space. The distillation of design intent, where the essence of Lladró's art is given a stage to sing and the architecture itself becomes a silent symphony of forms.

The dialogue between the crafted porcelain pieces and the architectural elements would stand out as a journey through a space that is both a gallery and a habitat, blurring the lines between artistic installation and functional design.
An impressive panorama that invites you to the outdoors. The column structures are seen as monolithic sentinels watching over a space that is a design sanctuary. The reflection of the landscape on the surface of the water inside the house would be praised as a masterstroke in creating an illusion of infinite space, a design move that merges the home with its surroundings.
Puntofilipino's project for Lladró is a spatial narrative woven with threads of grandeur and intimacy, a place where each design decision is an ode to the poetry of space, material and light.
Nostalgia and futurism are perfectly combined, with primary colors, nuanced tones and designer pieces. The design combines high-gloss wood, marble, wallpaper and microcement, uniting modernity and history. charm.

SHARE THIS
Contribute
G&G _ Magazine is always looking for the creative talents of stylists, designers, photographers and writers from around the globe.
Find us on
Recent Posts

Subscribe
Keep up to date with the latest trends!
Popular Posts














