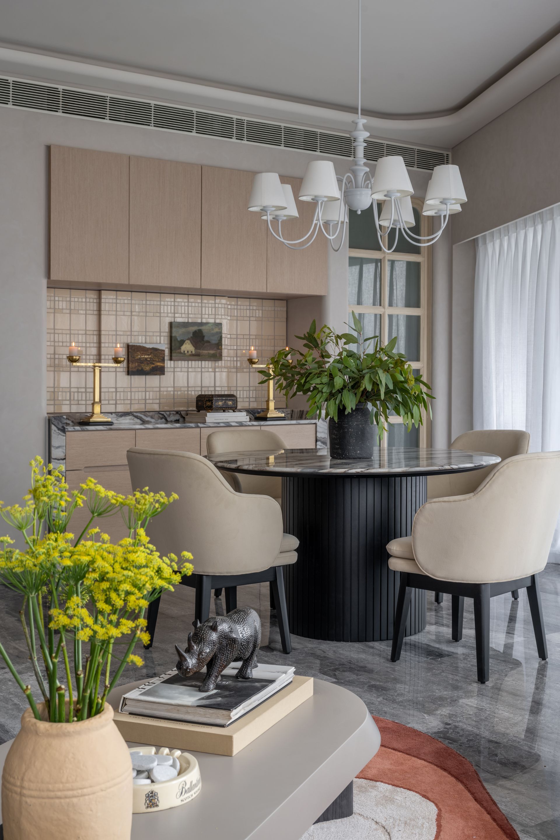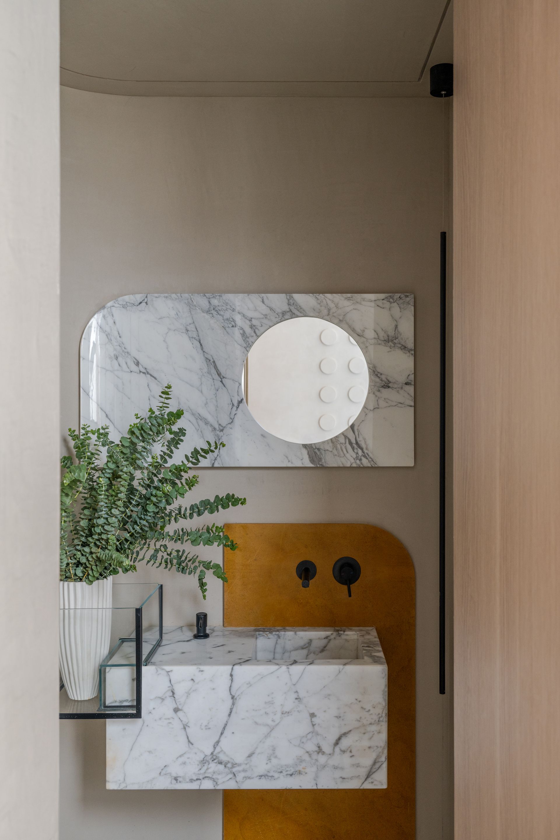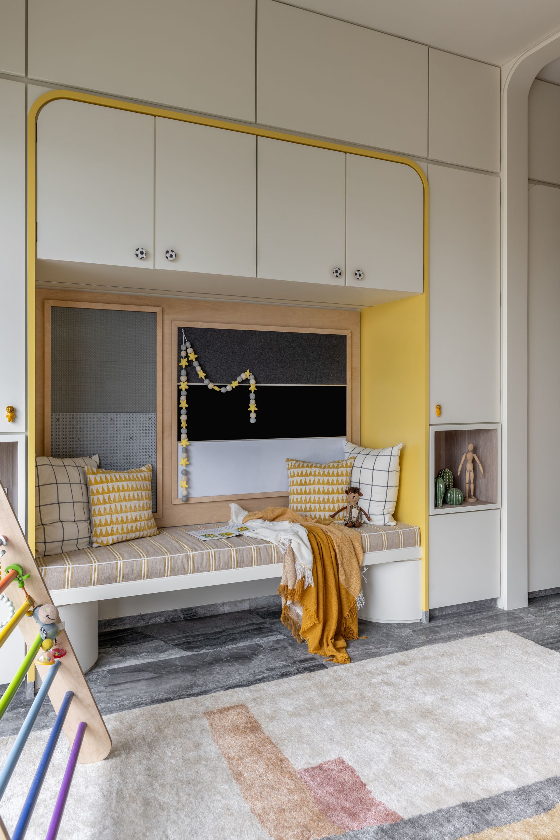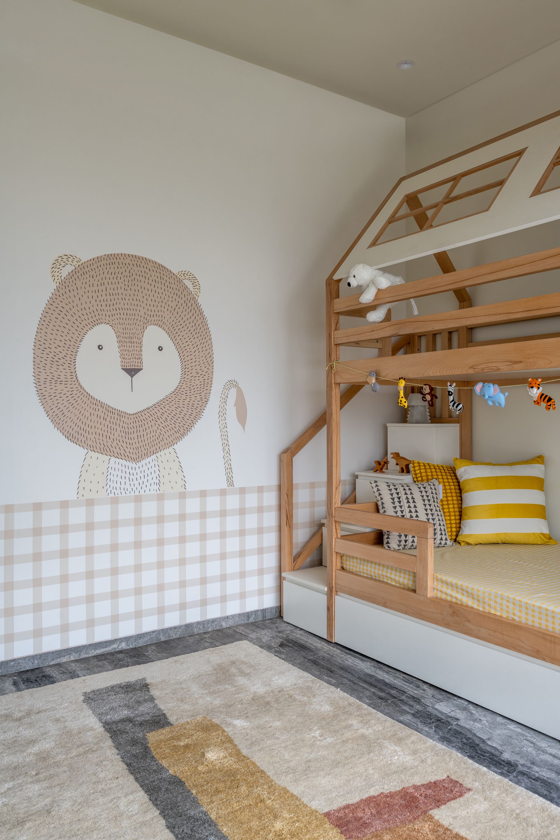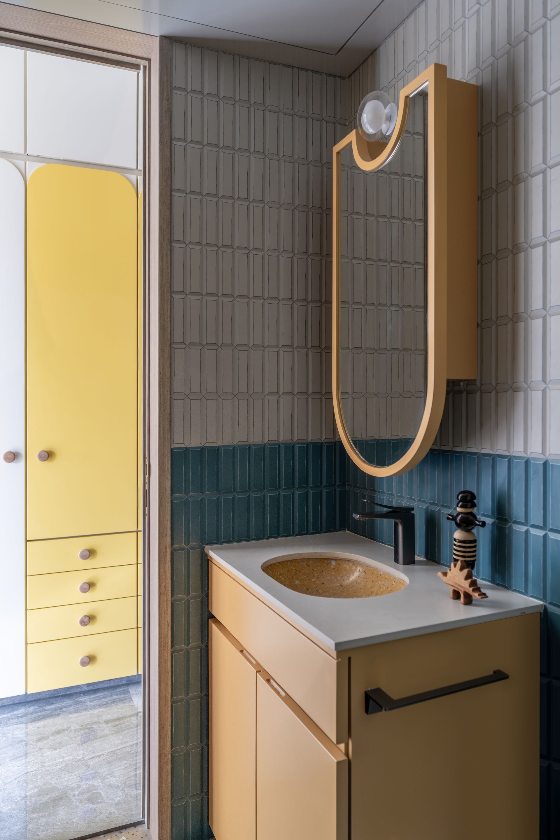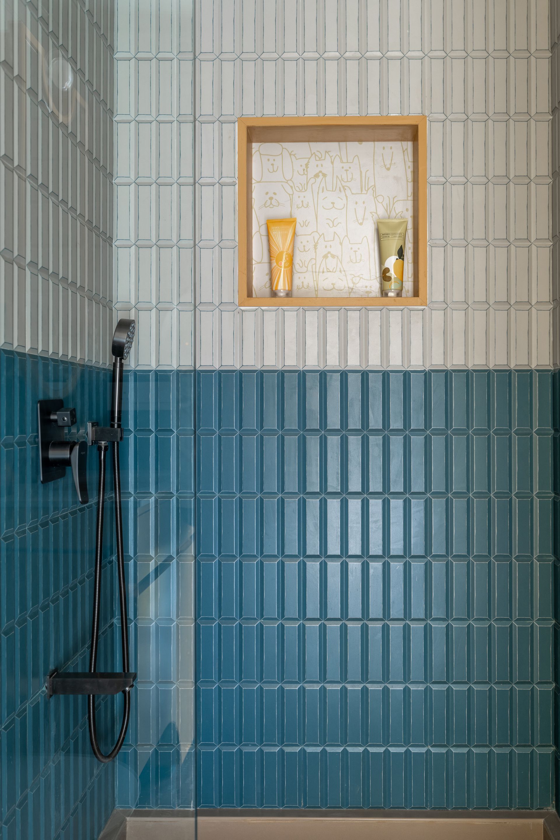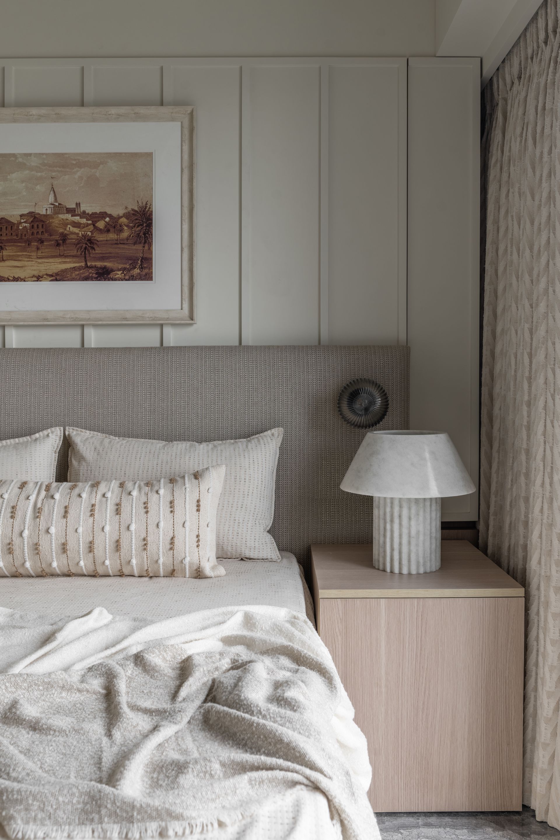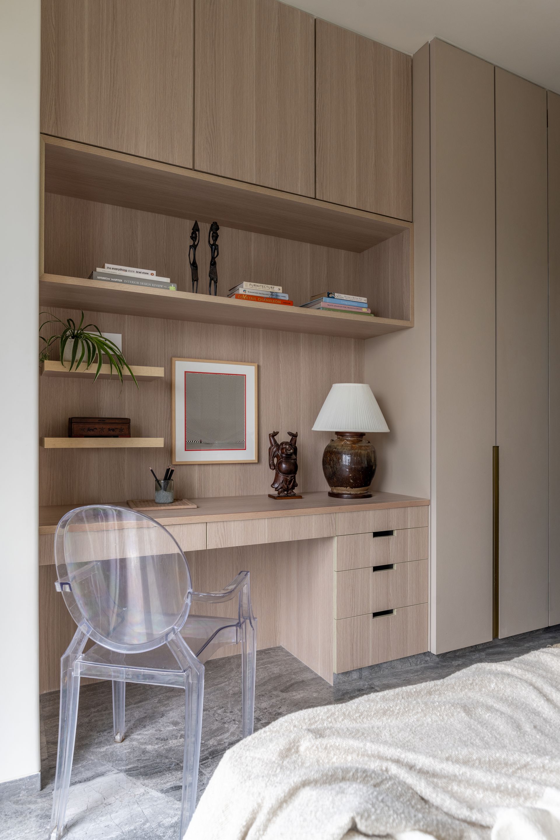Joy Home
The young and multidisciplinary interior-architecture firm Agavi Vora Design Studio unveiled one of its latest project: an apartment in Mumbai that invites happiness and tranquility, blending modern design with cultural vibrancy.
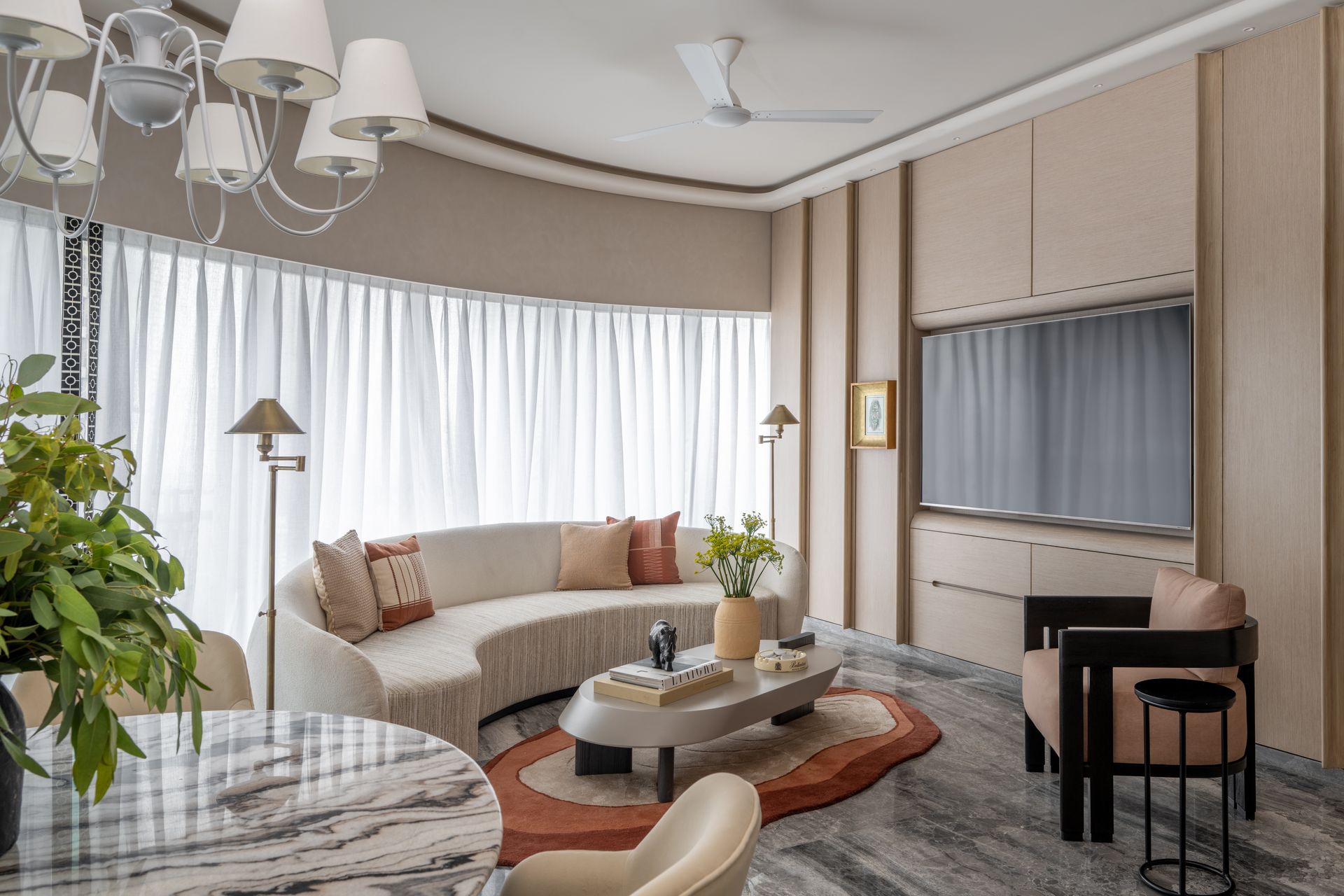
Nestled in Lower Parel, an iconic building known for its soft curves and contemporary architecture, the apartment is a reflection of the studio's commitment to holistic design, beautifully marries the cultural richness of India with contemporary aesthetics.
The clients, a young family spanning three generations, wanted a home that balances functionality with playfulness. They desired a space that reflected their personalities - a blend of our minimalist aesthetic and the couple’s maximalist flair - while also incorporating elements to engage and delight their child. They also requested a design that allowed each room to have its own distinct character. Therefore, the design is inspired by the sinuous forms of the building’s architecture and the joyful energy of a child, creating a sanctuary that is both lively and serene. In addition, it is characterised by a vibrant love for color and playfulness harmonising the husband’s minimalist tastes with the wife’s maximalist flair.
"The most challenging aspect was designing a home that catered to three generations. Each space needed to have its own unique personality while remaining cohesive within the overall design. Balancing our aesthetic - minimalism and maximalism for the couple - required creative solutions that blended both styles harmoniously."
Living Room
A neutral color palette anchors the space, allowing a modern all-white chandelier to shine as a statement piece. Bright and vibrant artwork introduces a contemporary contrast, while multifunctional furniture like the dining console doubles as a coffee bar, ensuring both form and function. The living room extends effortlessly into a balcony, creating a unified and expansive experience.
Powder Bathroom
Curvilinear elements harmonize with sleek black lines, creating a space that balances softness and structure. Jaisalmer and statuario marble flow seamlessly from the rest of the house, with indirect lighting enhancing the ambiance. The vanity area is designed for efficiency and elegance, ensuring the small space feels expansive and inviting.
Passage
Custom-made door frames with soft curves bring architectural sophistication, inspired by the building’s design language. A gallery wall, inspired by a photo reel, celebrates personal memories and adds a playful yet intimate touch. The Connect 4-inspired passage door invites peek-a-boo moments with the child, reflecting the family’s love for games and fun.

Kids’ Bedroom
Soft curves and vibrant yellow accents create a playful and cheerful environment. The custom wallpaper, featuring an imaginative and interactive design, takes center stage. Additional features include a play nook cleverly integrated into the wardrobes, a lion mural, and a custom-designed games cupboard, making this room a child’s haven for creativity and exploration. The room is designed to grow with the child over the years.
Parents’ Room
A serene and neutral retreat designed with understated textures and a personal touch. The focal point is an artwork - a sketch of the view from their previous home - connecting cherished old memories with the new space. Neutral tones and layered materials add depth, while functional yet elegant furniture completes the space.
Master Bedroom
The neutral palette is enhanced with accents of rust and hand-painted stripes that add a touch of warmth and individuality. The bed features squiggly details and a curved headboard, offering a sense of privacy and elegance. Concealed storage and smart design elements keep the room minimal yet full of character.
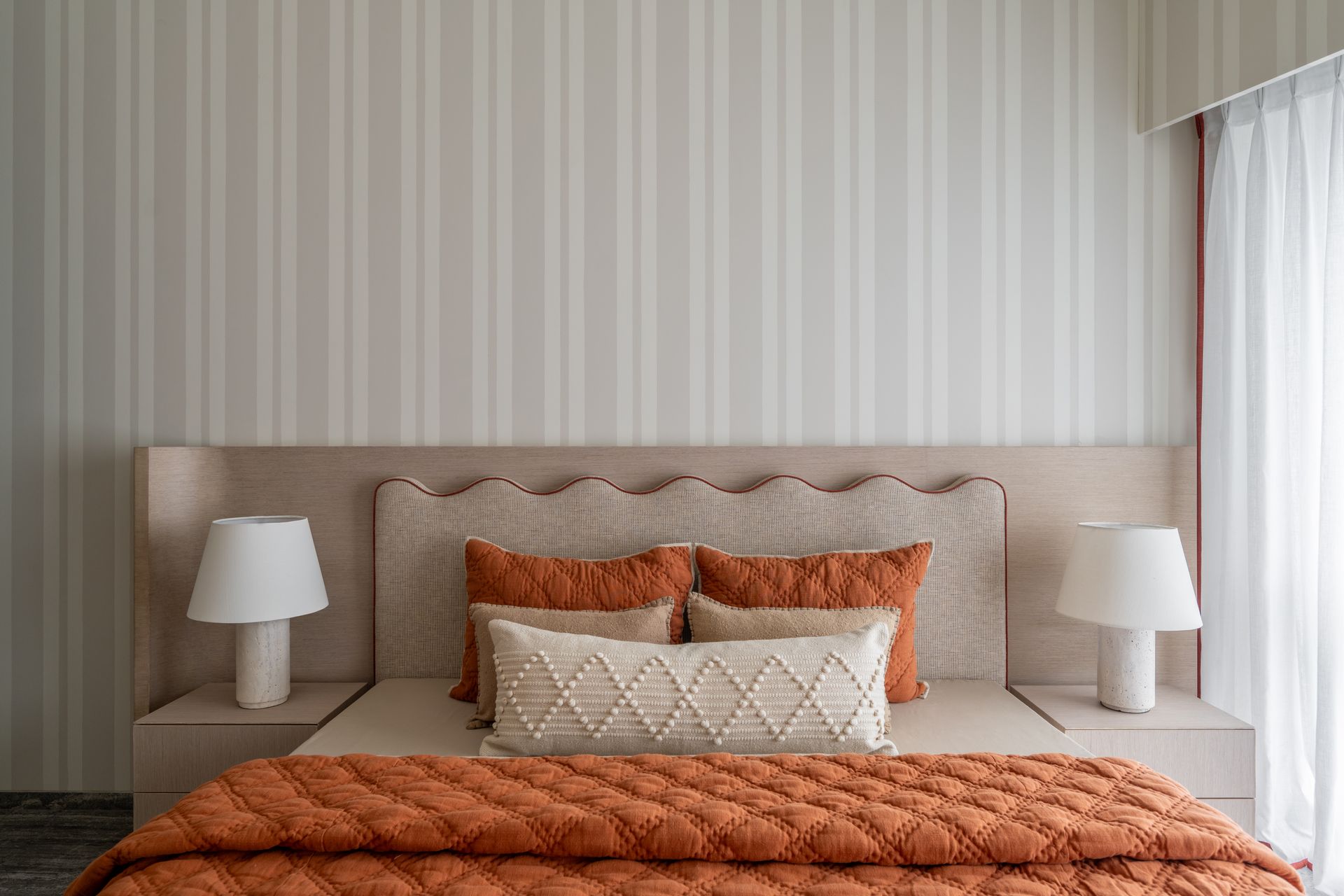
Interior Design Agavi Vora Design Studio
SHARE THIS
Contribute
G&G _ Magazine is always looking for the creative talents of stylists, designers, photographers and writers from around the globe.
Find us on
Recent Posts

Subscribe
Keep up to date with the latest trends!
Popular Posts





