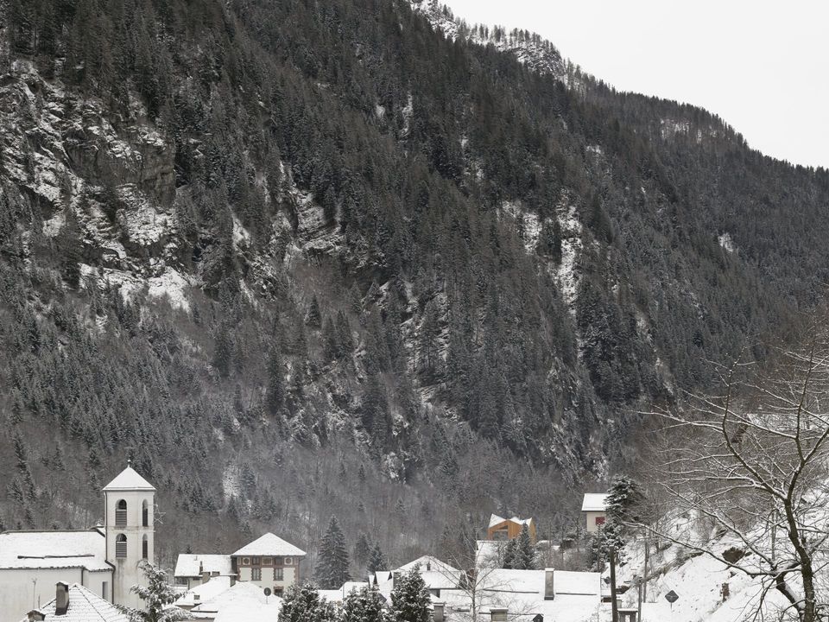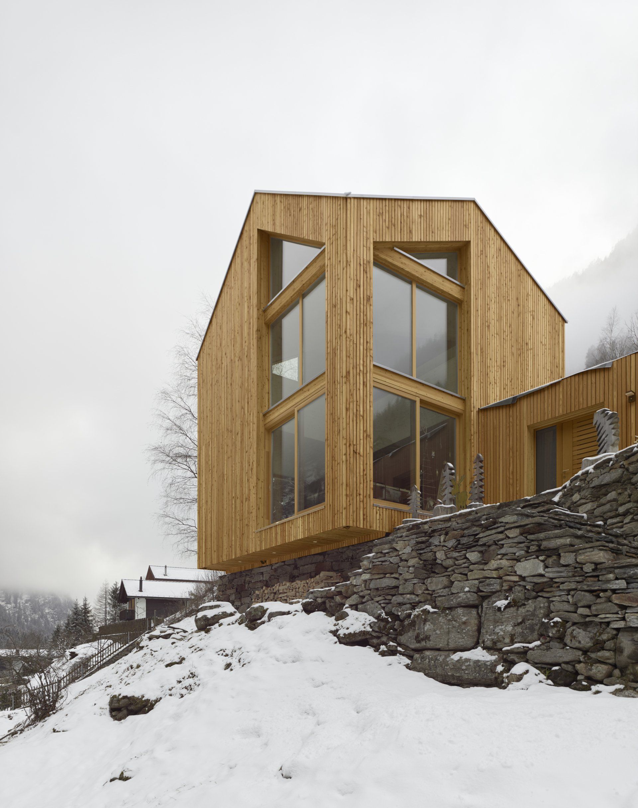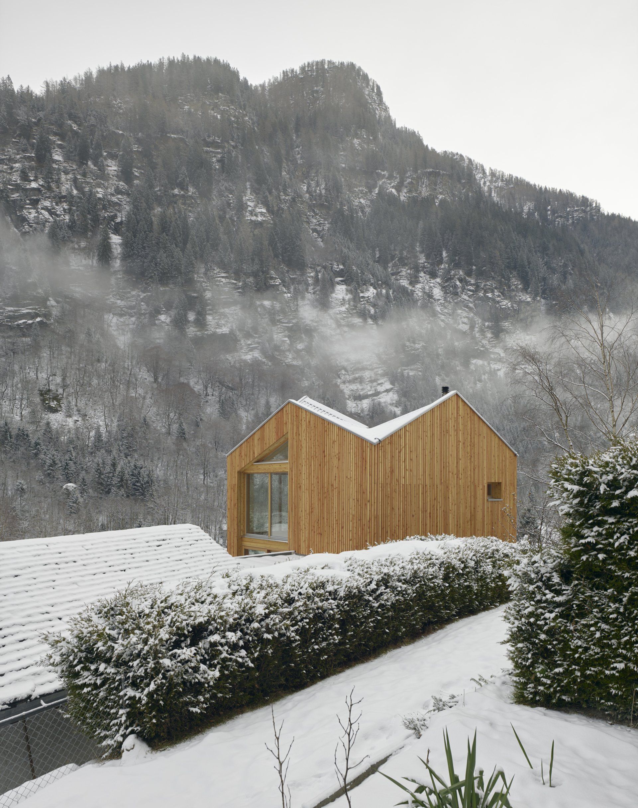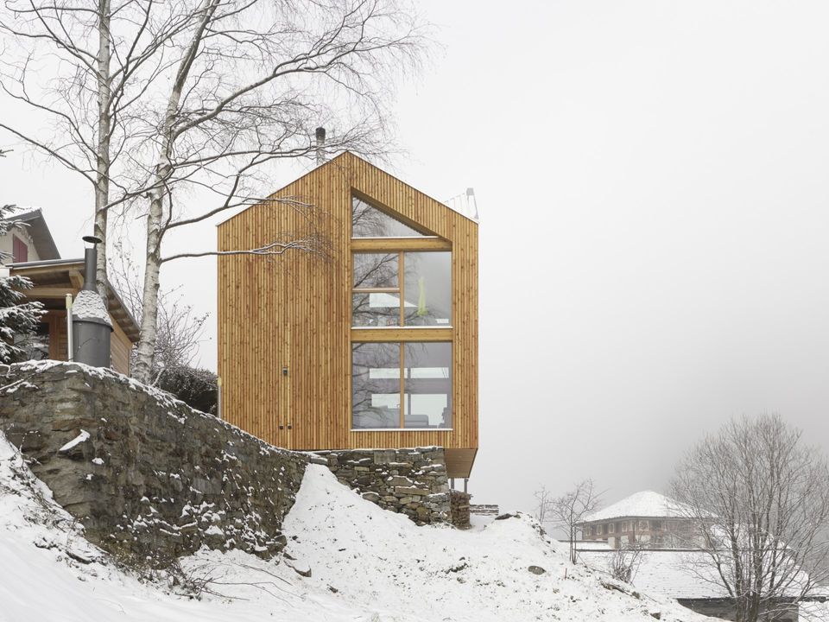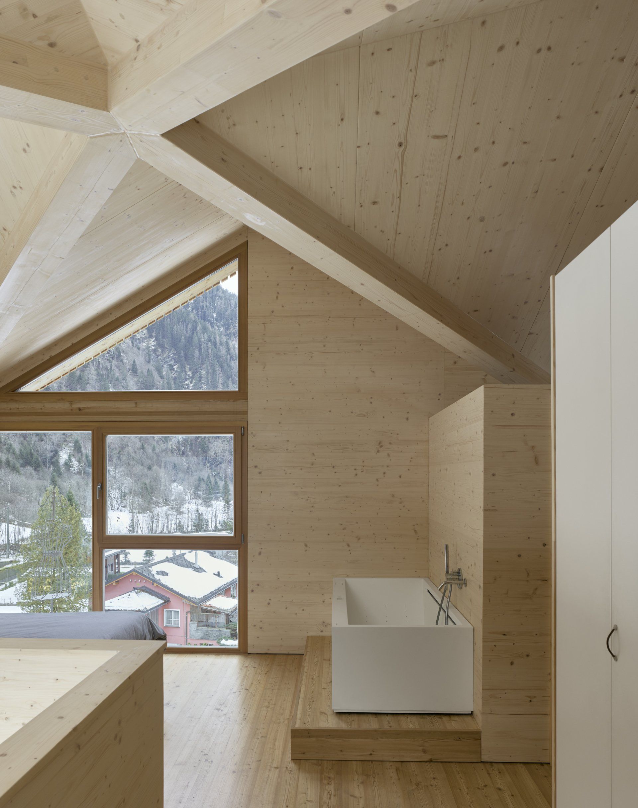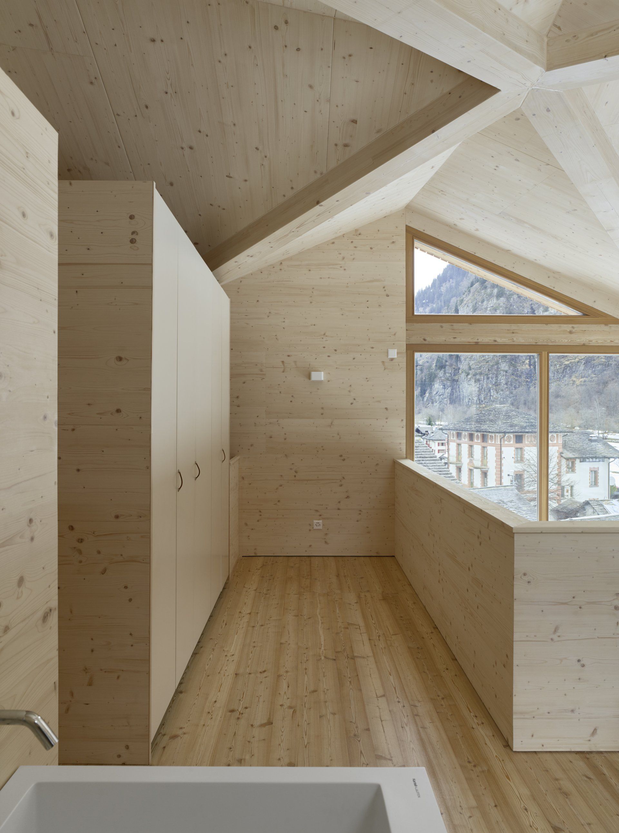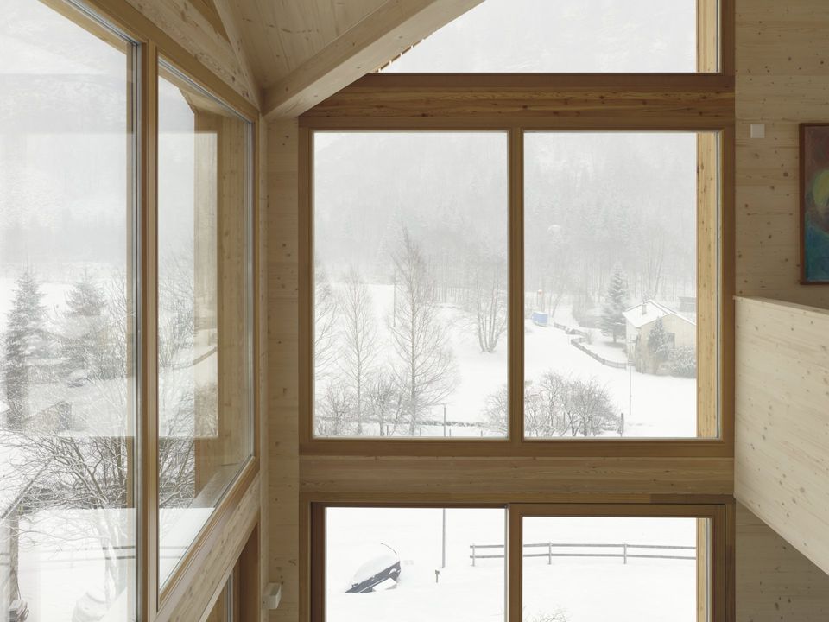In the heart of the Swiss Alps
March 1, 2020
Projected by Davide Macullo Architects, Swisshouse XXXV is a new house in the village of Rossa in Canton Grisons - an example of how a small volume can be central to the built landscape. The intervention emphasises the meanings of the existing structures, interprets a condition of past cultures and links them to a natural and instinctive vision of the place.
This small intervention allows us to read the history of a place and to merge the meanings inherited from the past, highlight them and offer them to the future. Its simplicity allows us to read instinctively the complex articulation of alpine settlements that arise from an extraordinary geography. The movement of the rocky walls, the erosion of the Calancasca river, the stubbornness of a plant and animal life make this enchanted place a comfortable habitat despite its initial impervious appearance.
The volume is in dialogue with the vernacular buildings present in the village’s nucleus, it takes on its forms and dimensions, but escapes an immediate or obvious perception, offering up continuous surprises for its dynamism extracted from a cubic matrix. The primary form of the cube soothes us and makes us sense the gravity that keeps us firm to the earth, while its upward spiralling development breaks the symmetry and makes the space dynamic and light like the wings of a bird.
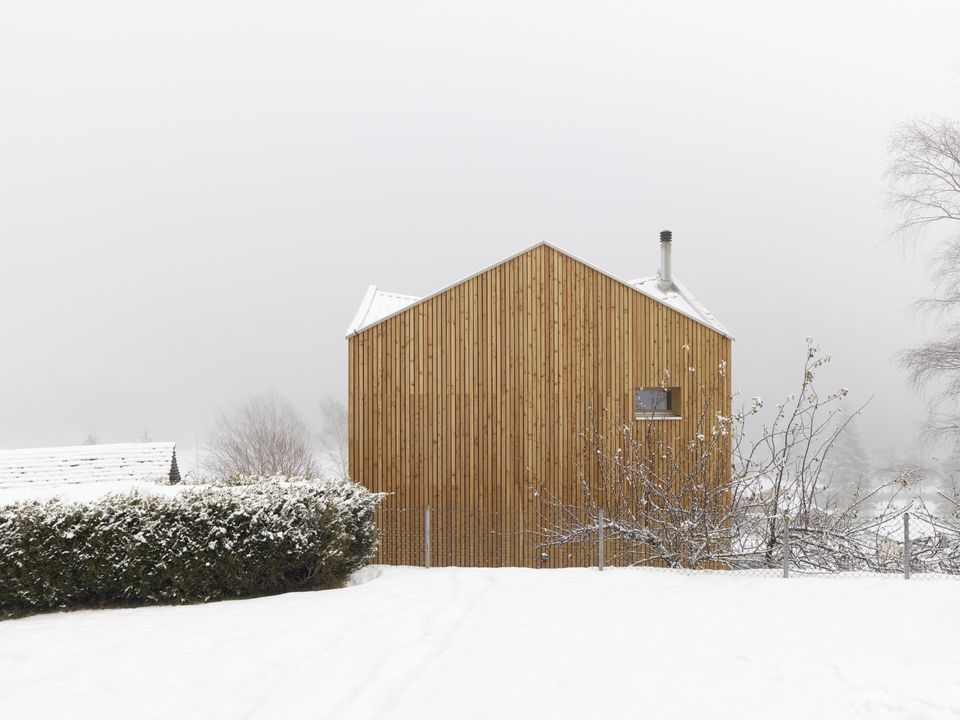
The roof has a complex design at first sight, it is the result of an analysis of the surrounding context, of the different types of roofs and slopes present in the village of Rossa. The inclined surfaces suddenly disappear from view and you do not have a clear understanding until you enter the building and then, thanks to the double height you can grasp the spatiality of this small body as a whole. This is not meant as a game in virtuosity but to emphasise the importance and meaning of the roof through the simple pleasure of the unexpected space.
The new extension is designed as an element detached from the existing building in order to make the two different volumes clearly legible. A corridor of reduced dimensions and set back from the facades acts as a connection and as the new main entrance to the house. The accommodation is all wrapped in warm timber; the ground floor comprises the kitchen, dining rom and living room which enjoys the double height space, while on the mezzanine level there is a bedroom and bathroom.
This lightness that can be read from the inside is in contrast to the external appearance and enriches the experience of a journey that positively influences the moods of the inhabitants, gives a sense of calm and freedom, underlined by unexpected views to the outside. The openings are oriented so that the surrounding landscape merges with the inside in a flow of nearness and distance, capturing the daily transformations of the environment graced to us by natural light; a world of emotions in a minimal existential space.
Photography by Fabrice Fouillet
www.macullo.com
SHARE THIS
Contribute
G&G _ Magazine is always looking for the creative talents of stylists, designers, photographers and writers from around the globe.
Find us on
Recent Posts

At a time when design is redefining its priorities, the contemporary landscape of interiors, décor, and outdoor living is clearly shifting from a digital-centric vision toward a more human, emotional and nature-driven approach. This transition was strongly evident during the latest editions of Warsaw Garden Expo and Warsaw Gift & Deco Show , held at Ptak Warsaw Expo from 10th to 12th February 2026.
Subscribe
Keep up to date with the latest trends!
Popular Posts

At M&O September 2025 edition, countless brands and design talents unveiled extraordinary innovations. Yet, among the many remarkable presences, some stood out in a truly distinctive way. G&G _ Magazine is proud to present a curated selection of 21 Outstanding Professionals who are redefining the meaning of Craftsmanship in their own unique manner, blending tradition with contemporary visions and eco-conscious approaches.




