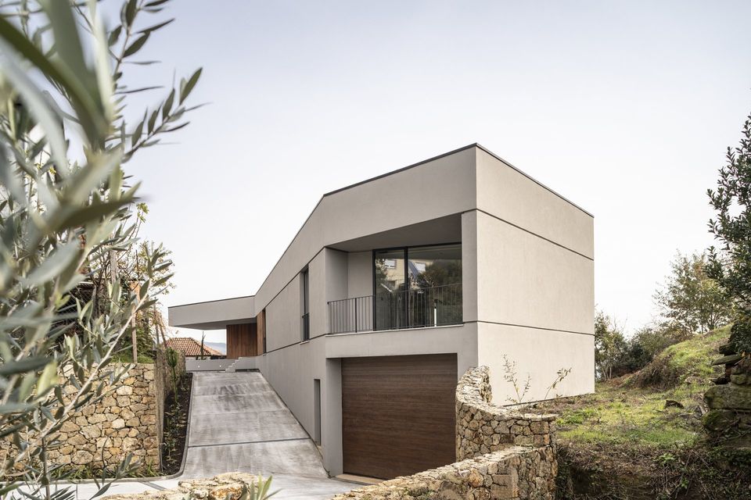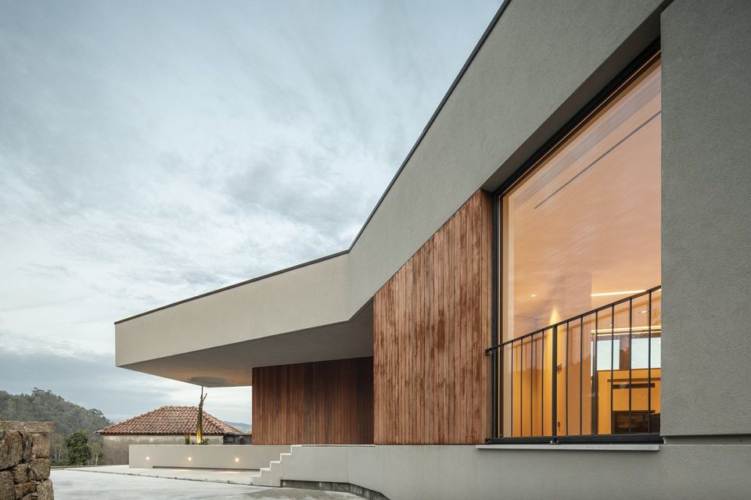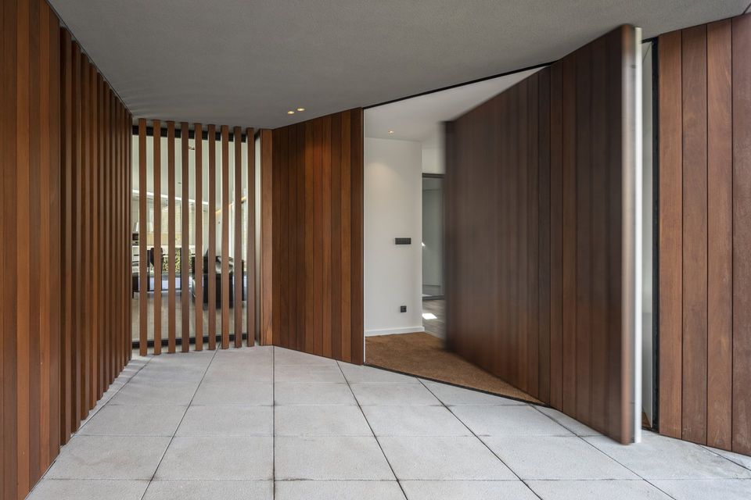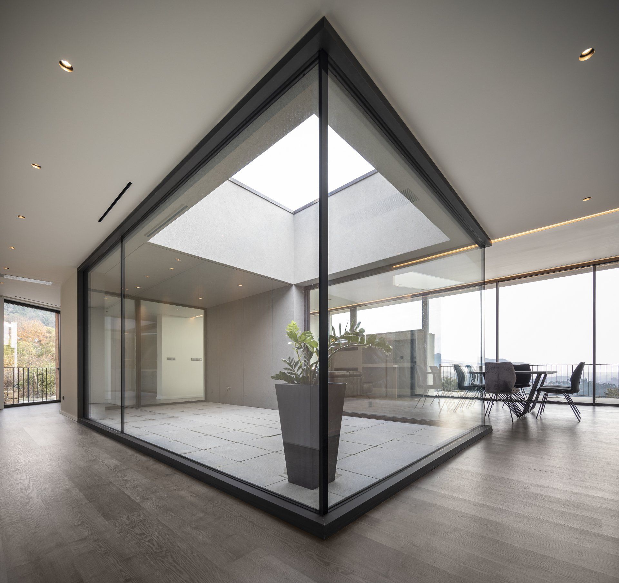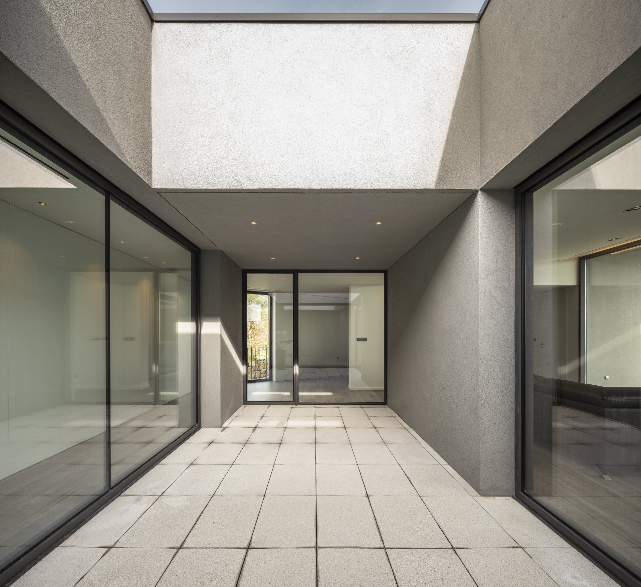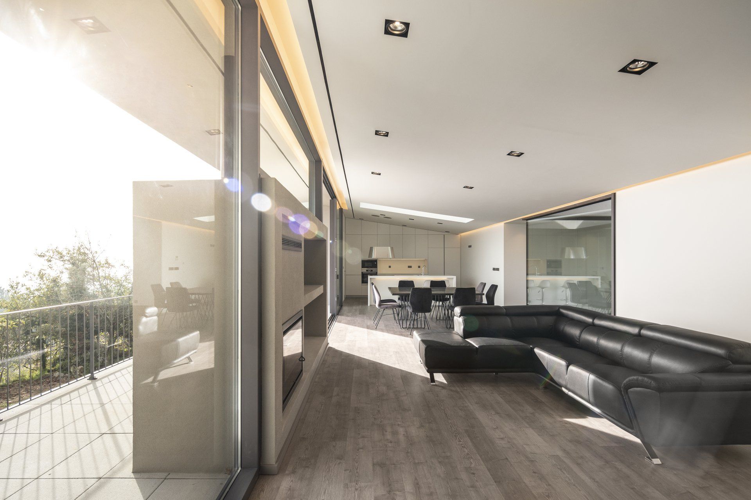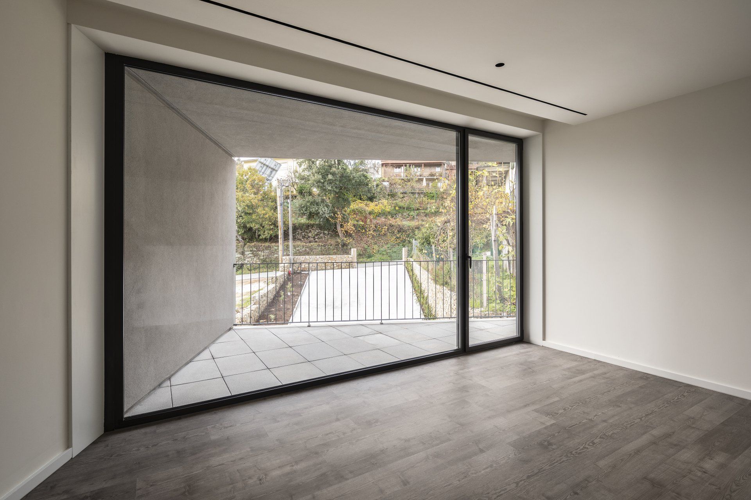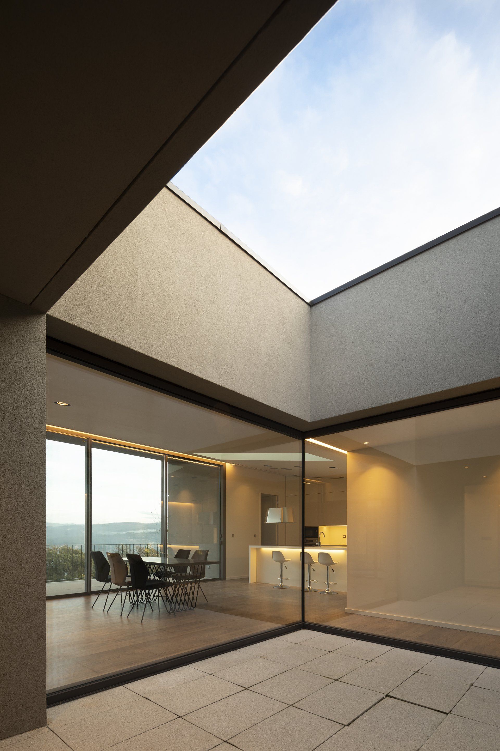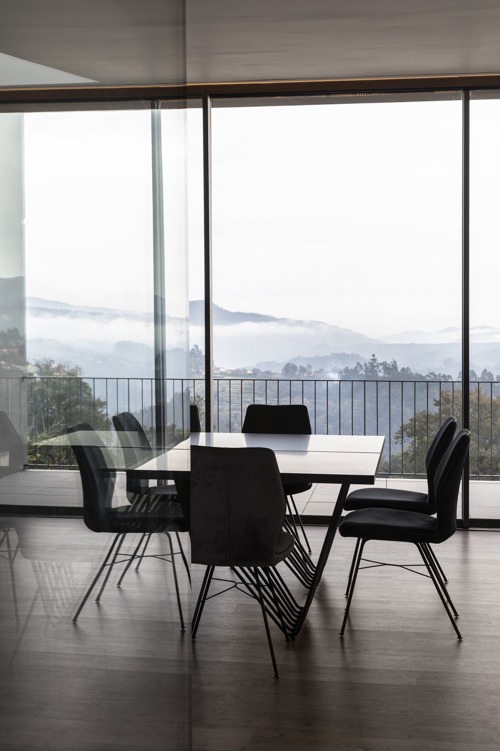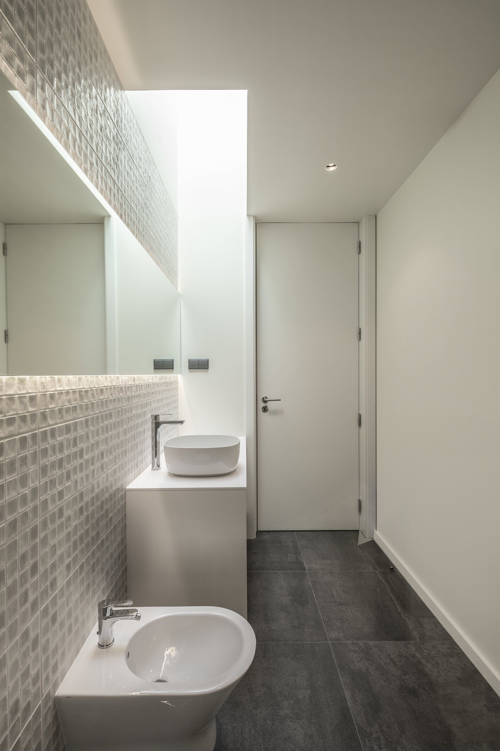GR House
March 2, 2020
In the little Portuguese city Sever do Vouga, Paulo Martins projected the house inserted in a plot of land of irregular geometry and surrounded by constructions of little architectural value.
On the one hand there is a reluctance to visually relate the villa’s interior spaces to its immediate surroundings, while on the other hand, there is an uncontrollable desire to turn the villa entirely to face eastwards, towards its view of thunderous beauty and discrete privacy.
A further constraint is the fact that its orientation is not ideal, in other words, the view is predominantly facing east, to the south is the far end of the land, and to the west lies a national road with a village coffee shop on the other side of the street. Thus, arose the need for introversion and hermeticism, making the constructed volume emerge as an inert, mimicking nature and assuming its exception in the eastern wing, whose volumetric deformation declares and accentuates its willing openness and submission to the views beyond.
Its forms are irregular, its colors earthen, the openings on its elevations are almost inexistent, appearing in the form of patios and skylights, visible only from higher up. Walking along the successive ramps encountered since the entrance into this parcel of land, we are taken to a moment of transition between the interior and exterior, which is announced by its coating in roble wood, an exceptional superlative and invitation to enter through the oversized door that separates the hermetic and mysterious exterior from its pure and warm interior, with its spaces generously illuminated with zenithal light pointed towards the valley, where the mist denounces the crossing of a river.
A clear outside/indoor duality stresses the idea of the villa’s lack of interest in its relations with the immediate environment, without this hindering the existential dynamics of its interior.
Programmatically, the reception areas of the house face eastwards (valley) and the intimate zones westwards (road), with these spaces being separated by a large indoor patio around which it is possible to walk, creating enriched spatial and visual dynamics.
Photography by Ivo Tavares Studio
www.paulomartins.com.pt
SHARE THIS
Contribute
G&G _ Magazine is always looking for the creative talents of stylists, designers, photographers and writers from around the globe.
Find us on
Recent Posts

At a time when design is redefining its priorities, the contemporary landscape of interiors, décor, and outdoor living is clearly shifting from a digital-centric vision toward a more human, emotional and nature-driven approach. This transition was strongly evident during the latest editions of Warsaw Garden Expo and Warsaw Gift & Deco Show , held at Ptak Warsaw Expo from 10th to 12th February 2026.
Subscribe
Keep up to date with the latest trends!
Popular Posts

At M&O September 2025 edition, countless brands and design talents unveiled extraordinary innovations. Yet, among the many remarkable presences, some stood out in a truly distinctive way. G&G _ Magazine is proud to present a curated selection of 21 Outstanding Professionals who are redefining the meaning of Craftsmanship in their own unique manner, blending tradition with contemporary visions and eco-conscious approaches.




