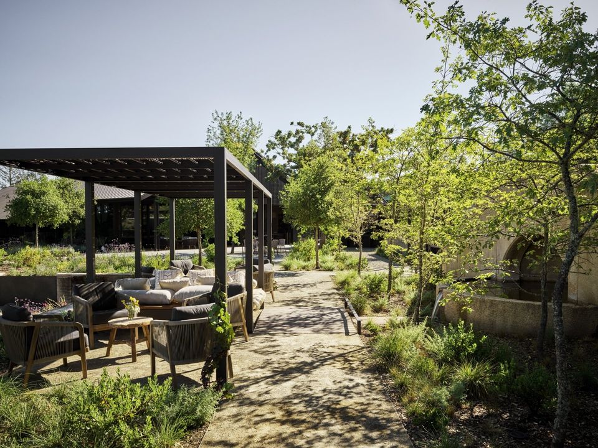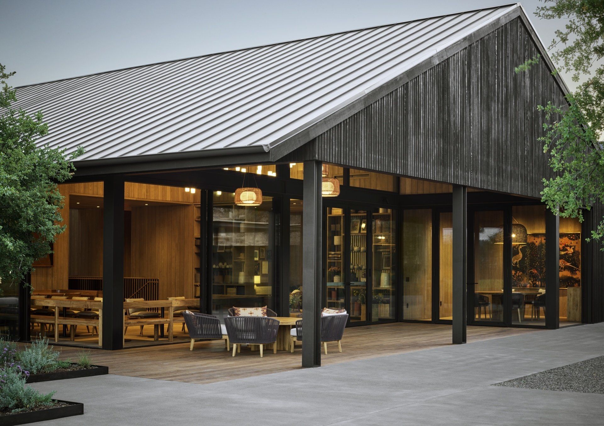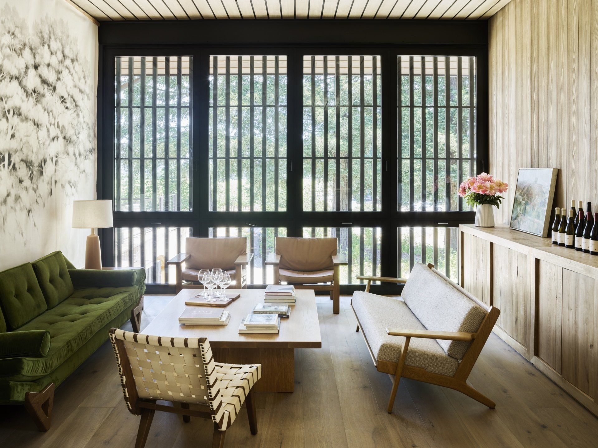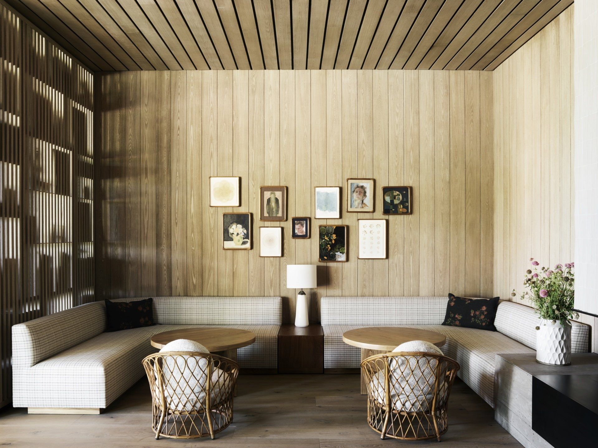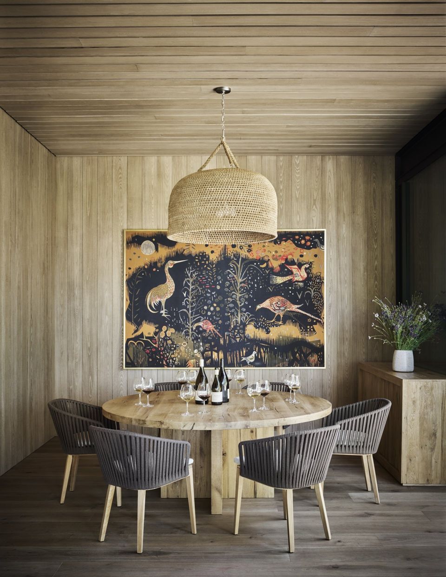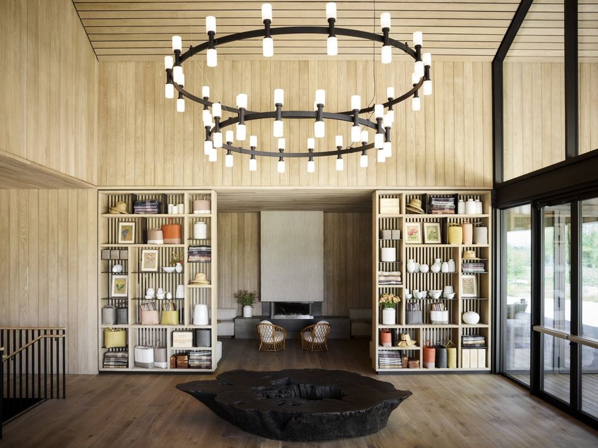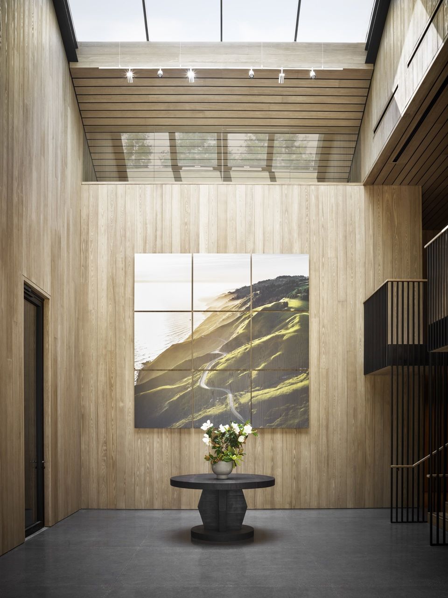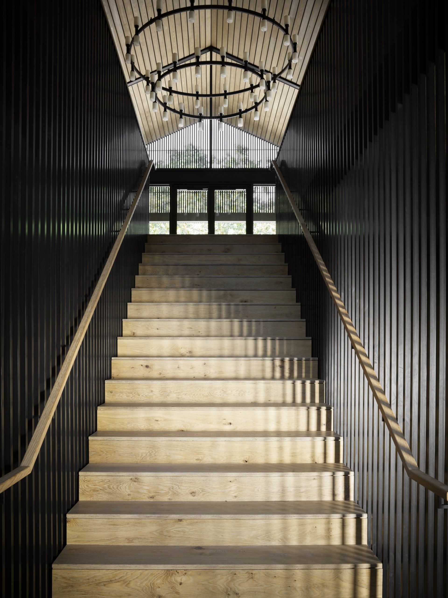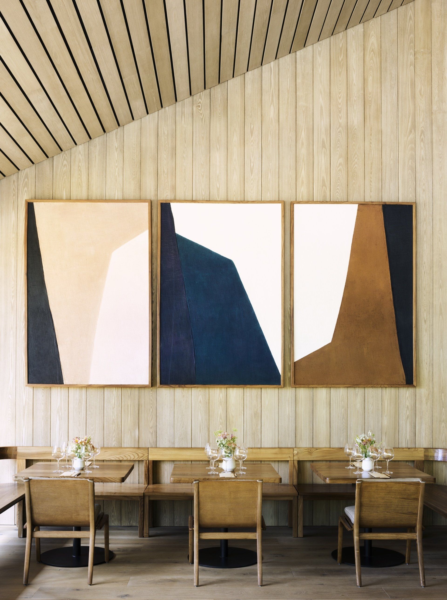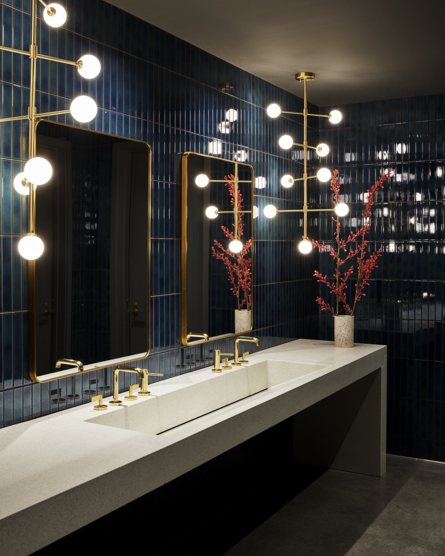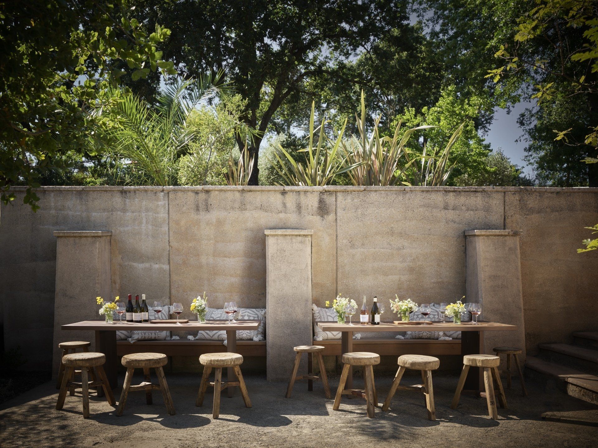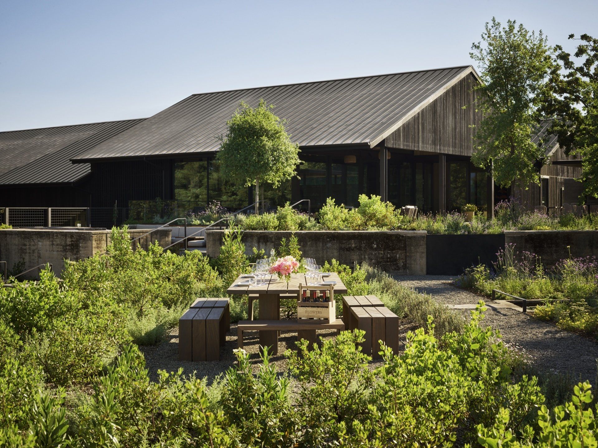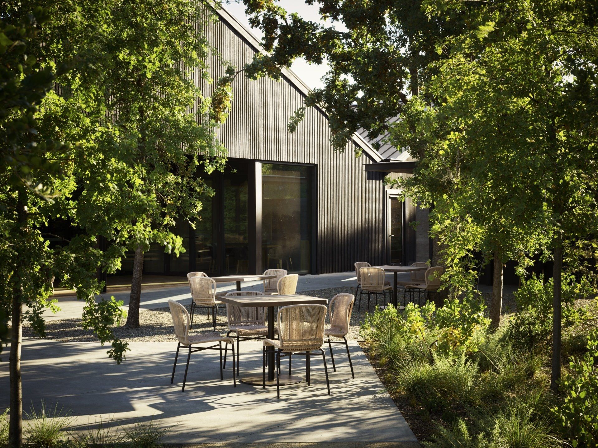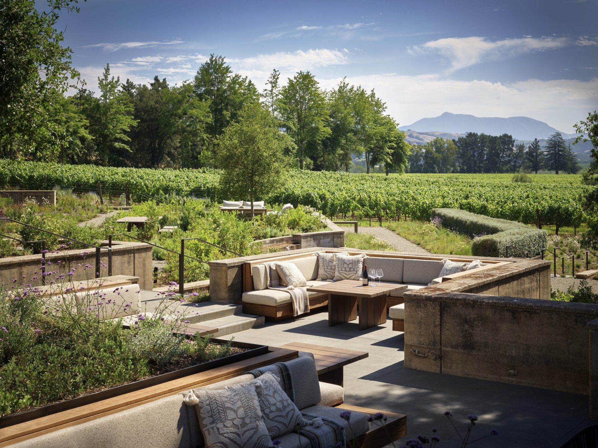House of Flowers
April 20, 2020
Flowers Vineyard & Winery is a destination resort-style estate dedicated to the celebration of wine, food and the natural landscape in Healdsburg, California, projected by Walker Warner Architects in collaboration with Maca Huneeus Design (interiors), Nelson Byrd Woltz Landscape Architects (landscape architecture) and Anna Kondolf Lighting Design (lighting).
Located minutes from downtown Healdsburg, in the heart of Russian River Valley, and originally built as a winery in the mid-70s, the facilities on this 15.5 acre estate had deteriorated and become outdated. Long known for its rustic charm and authentic connection to nature, the site held promise. By coincidence, Flowers Vineyard & Winery was looking for a venue to showcase their sustainably produced wines within a setting that expressed their nature-based ethos. Opportunity met serendipity to become a perfect union of context and intent, and a home for Flowers’ hospitality house.
The challenge was how to evolve the existing collection of facilities and preserve the natural legacy while ensuring that the venue could meet the expectations of today and become a destination in its own right. “Our approach was deceptively simple,” notes Brooks Walker, principal at Walker Warner Architects. “Let nature dominate and use architecture to frame the experience. Ultimately, it’s about the experience of this place.”
Set within a redwood grove, the existing buildings were largely disconnected from their rich landscape. The strategy was to find ways to reconnect visitors to the landscape while reimagining what was a series of simple industrial buildings. This reinvigorated journey began by investing the site with a sense of orientation. New pathways lead visitors from the parking area to the updated visitor center. Previously a warehouse, the new hospitality house provides guests with an orientation to the site and introduces the Flowers’ story. As with the other existing on-site structures, the hospitality house has been stained a shadowy black—inspired by the deep shade of the surrounding redwood grove—to help the buildings recede into the site and allow the landscape to become the focus.
"Our biggest challenge was to convert an already existing building that lacked in character into something appealing that people would want to go visit. There are so many new developments that we thought recycling what was already there and keeping it simple was the way to go. We didn’t want to do a massive intimidating building as Healdsburg has always had a down to earth character."
- Maca Huneeus, Maca Huneeus Design
Remodeling the existing structures rather than building anew aligned with the Flowers’ commitment to sustainability. The approach, which enabled most of the original structure to be ‘recycled,’ gave focus to the design efforts, elevating what was already present. Passive energy strategies—low-cost, high-impact—were maximized and included taking advantage of daylight (skylight and large windows) and shade (exterior wood slats serve as a veil while the surrounding redwood grove offers additional shade). Sustainability is reinforced through several large, monumental functional wood installations made of salvaged logs by artist Evan Shively.
Tucked discretely into the landscape, the transformation involved adding a pop-up element at one end of the single-story hospitality house. The addition knits building with topography, resulting in a multi-level facility that preserves the modest vernacular forms while providing seamless access to the stunning views and gardens afforded by the hilltop. The airy hilltop structure serves as a transition to the spacious gardens and provides sheltered seating and amenity spaces, including an outdoor wood-fired oven. The interiors are bright thanks to bleached cypress siding, completing the yin-yang (dark-light) relationship of outside to inside. “The architectural expression is understated,” notes Mike McCabe, principal at Walker Warner Architects. “It isn’t about making a statement. It’s about creating a place that can unify the values that are important to the Flowers’ brand—celebrating nature and local context with what’s important to the site and the community.” The desire, note the Flowers owners, was to “create an environment where guests feel like they are entering our home, experiencing wines crafted without compromise and shared without pretension.”
Guests can experience a variety of intimate gatherings areas to savor Flowers’ Sonoma Coast wines both inside as well as outside. Upon entering, guests are led to the second floor which includes the sun room, the dining room and living areas as well as more private spaces for VIP guests. The gardens, framed by existing refurbished rammed-earth walls, bring the experience into sharper focus, unfolding as a series of quiet eddies intended for gathering, tasting wine, and celebrating nature. The site occupies the boundary between the gridded vineyard and agricultural fields of the Russian River and is situated amongst the oak-grassland foothills leading up to the coastal redwood forests that surround Flowers’ estate vineyards on the extreme Sonoma Coast. The terraced gardens feature plant communities indicative of each surrounding ecological typology. New board-formed concrete walls were added to the landscape as needed, serving as a counterpoint and augmenting the series of exposed archaeologies. Together, landscape and architecture combine to provide a quiet refuge, a place to celebrate community and friends through the experience of wine.
Photography by Douglas Friedman
Address: 4035 Westside Road, 95448 - Healdsburg, CA, USA
www.flowerswinery.com
www.walkerwarner.com
SHARE THIS
Contribute
G&G _ Magazine is always looking for the creative talents of stylists, designers, photographers and writers from around the globe.
Find us on
Recent Posts

At a time when design is redefining its priorities, the contemporary landscape of interiors, décor, and outdoor living is clearly shifting from a digital-centric vision toward a more human, emotional and nature-driven approach. This transition was strongly evident during the latest editions of Warsaw Garden Expo and Warsaw Gift & Deco Show , held at Ptak Warsaw Expo from 10th to 12th February 2026.
Subscribe
Keep up to date with the latest trends!
Popular Posts

At M&O September 2025 edition, countless brands and design talents unveiled extraordinary innovations. Yet, among the many remarkable presences, some stood out in a truly distinctive way. G&G _ Magazine is proud to present a curated selection of 21 Outstanding Professionals who are redefining the meaning of Craftsmanship in their own unique manner, blending tradition with contemporary visions and eco-conscious approaches.





