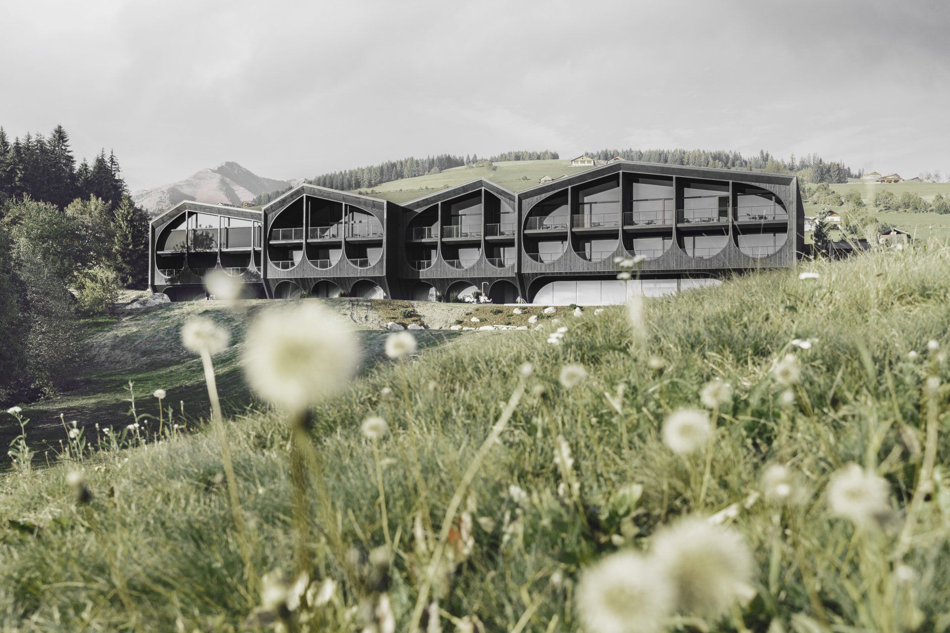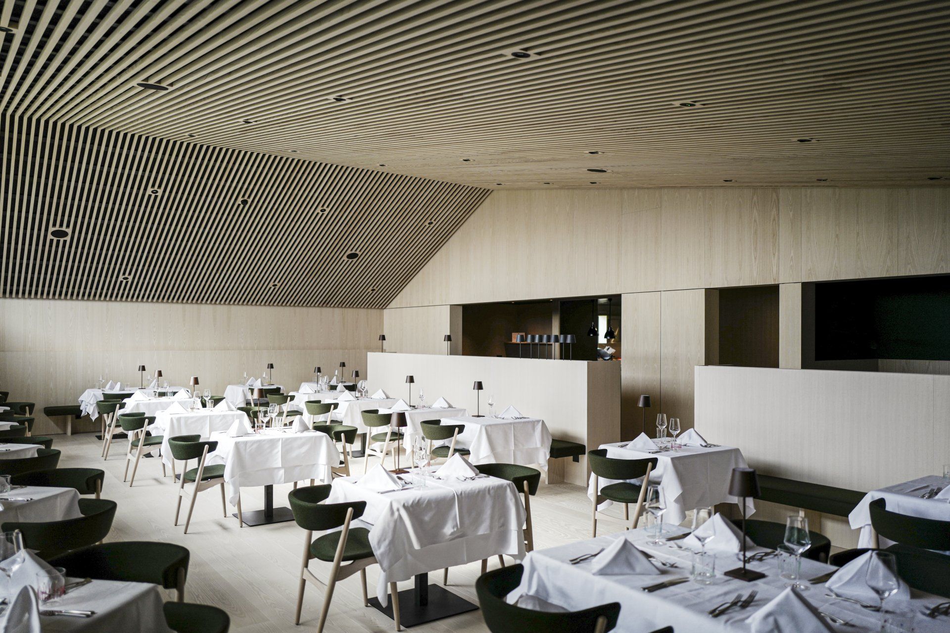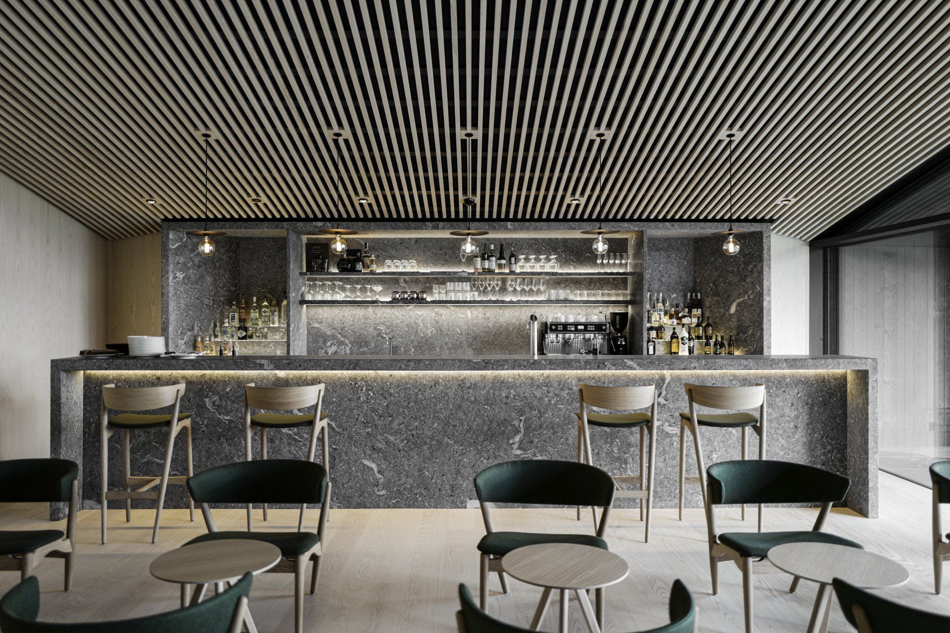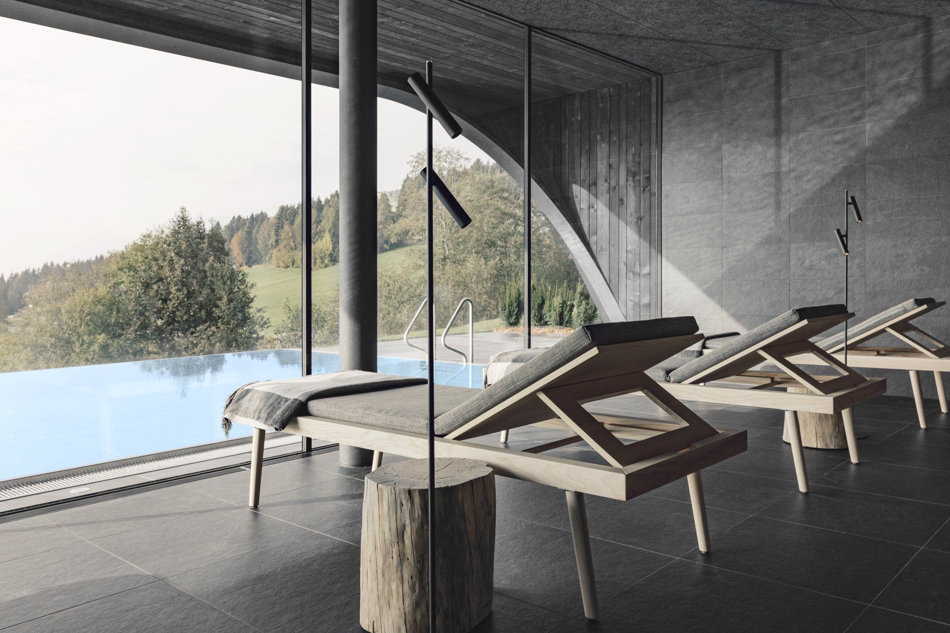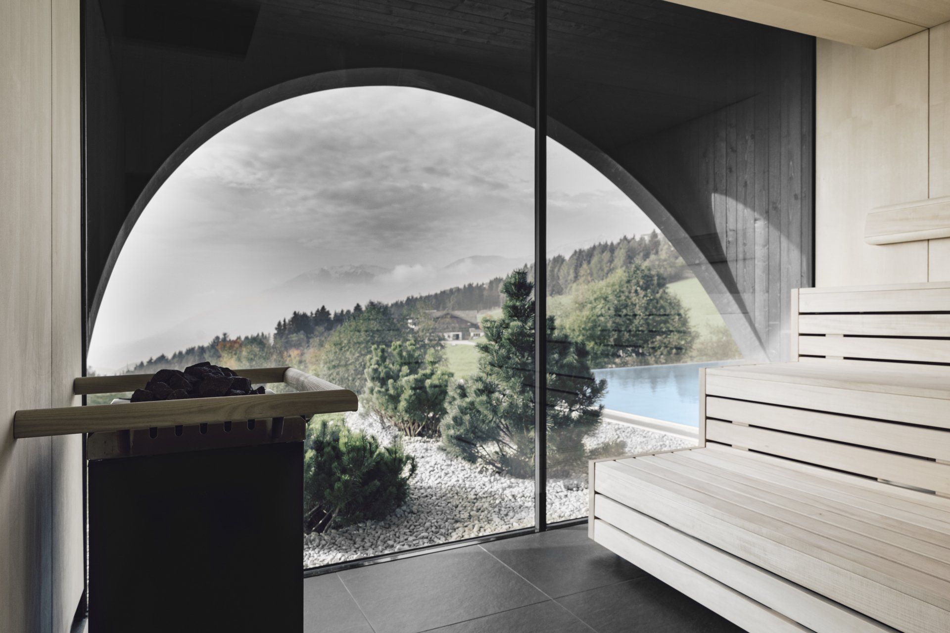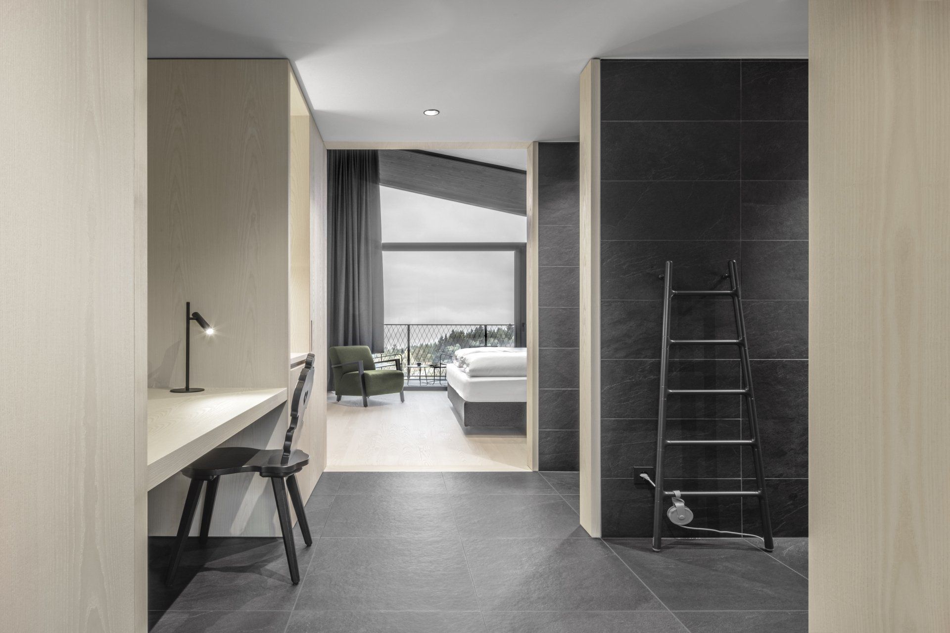Hotel Milla Montis
Surrounded by meadows and fields, Peter Pichler Architecture designed Hotel Milla Montis in the small Alpine village of Maranza, Italy, well known for its marvelous hiking routes.
Located in the South Tyrol, just above Puster Valley, the hotel enjoys the unique scenery and impressive panoramic views of the Dolomites Mountains.
The new hotel structure is fragmented into four shifted volumes to break down the scale of the entire structure while at the same time respecting the scale of the surrounding buildings. The composition is inspired by the vernacular architecture of the region and the classic wooden barn reinventing a contemporary reinterpretation of this typology. The curved shape of the exoskeleton façade is inspired by the pitchfork used by local farmers. Maranza is a small village in South Tyrol with a significate agricultural background.

The interiors are simple and functional, a timeless Alpine style. Ash wood is combined with typical green loden textiles, adding a dash of color giving continuity to the natural palette of the surrounding landscape. Here, wood is the main protagonist of the project, both outside and inside, creating contrast with the exterior blackened wood and the interior lightwood.
The hotel offers grounded and authentic cuisine energized by creativity and imagination. Real taste through untreated ingredients – freshly harvested in the region.
The design of the wellness zone is a harmonious bond between nature, light and warmth. Preciously equipped but with a plain design, the area includes sauna & steam bath, infinity pool, hay room & relaxation room and outdoor Spa.
The flair of the Dolomites is captured in the rooms and suites where guests can enjoy an unforgettable view. The hotel offers also the Spa Suites dedicated to a private retreat for Spa feelings.
Photography Gustav Willeit, Daniel Zangerl, Jörgen Camrath
Architecture & Interior Design Peter Pichler Architecture www.peterpichler.eu
Address Via Huber, 25, 39037 - Maranza, South Tyrol, Italy www.hotel-milla-montis.com
SHARE THIS
Contribute
G&G _ Magazine is always looking for the creative talents of stylists, designers, photographers and writers from around the globe.
Find us on
Recent Posts

IFEX 2026 highlights Indonesia’s Leading Furniture Design for the Southeast Asian and Global Markets




Subscribe
Keep up to date with the latest trends!
Popular Posts






