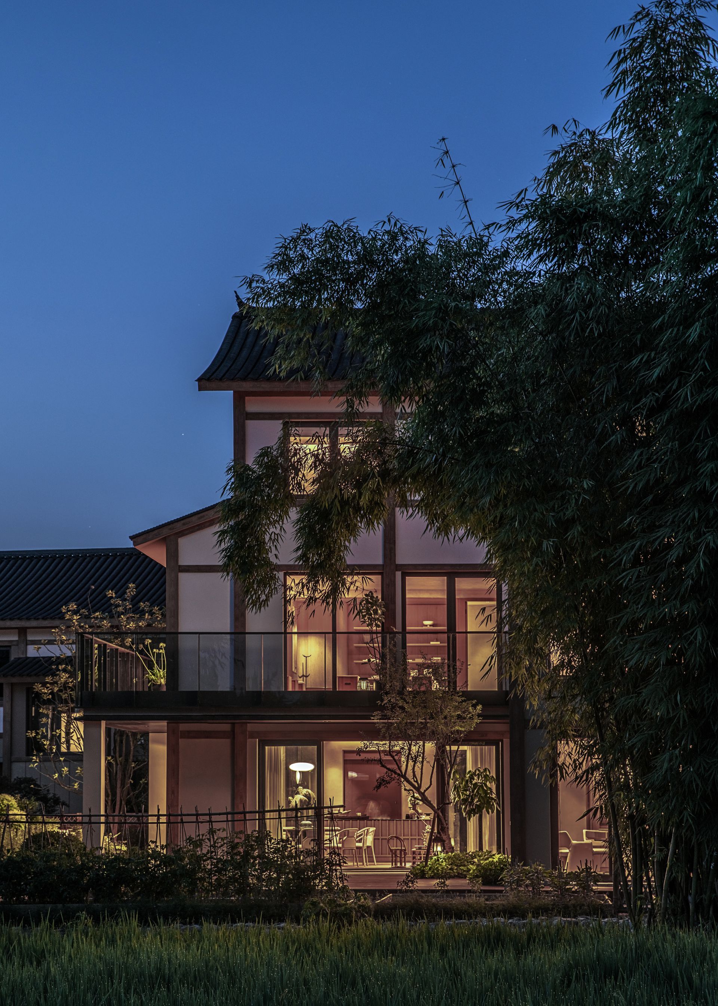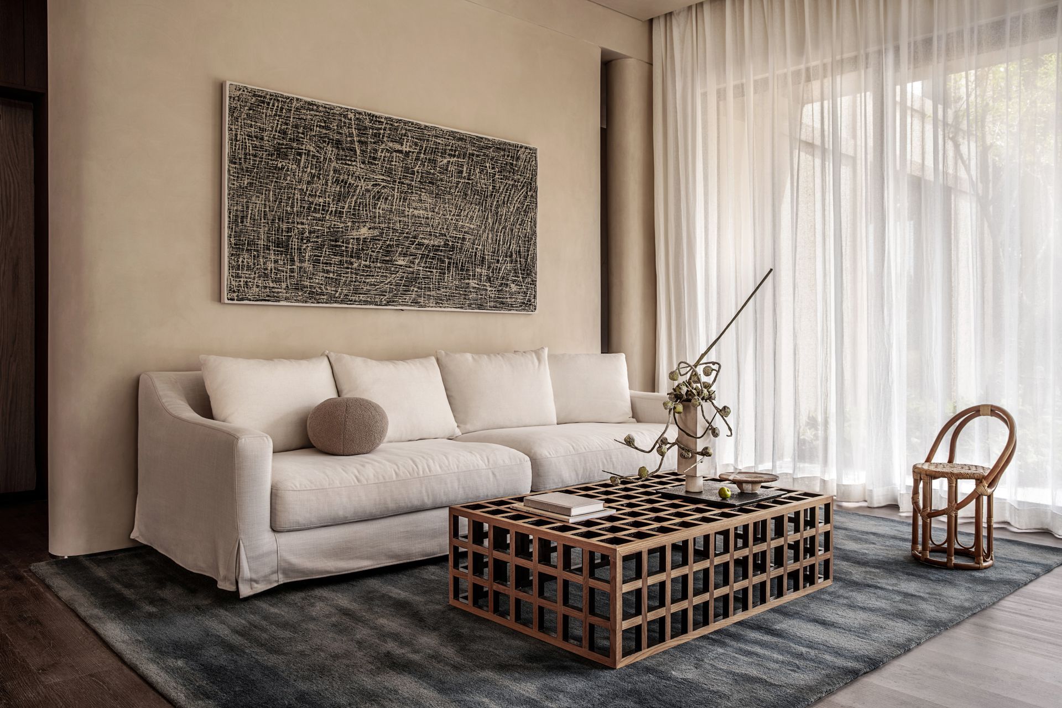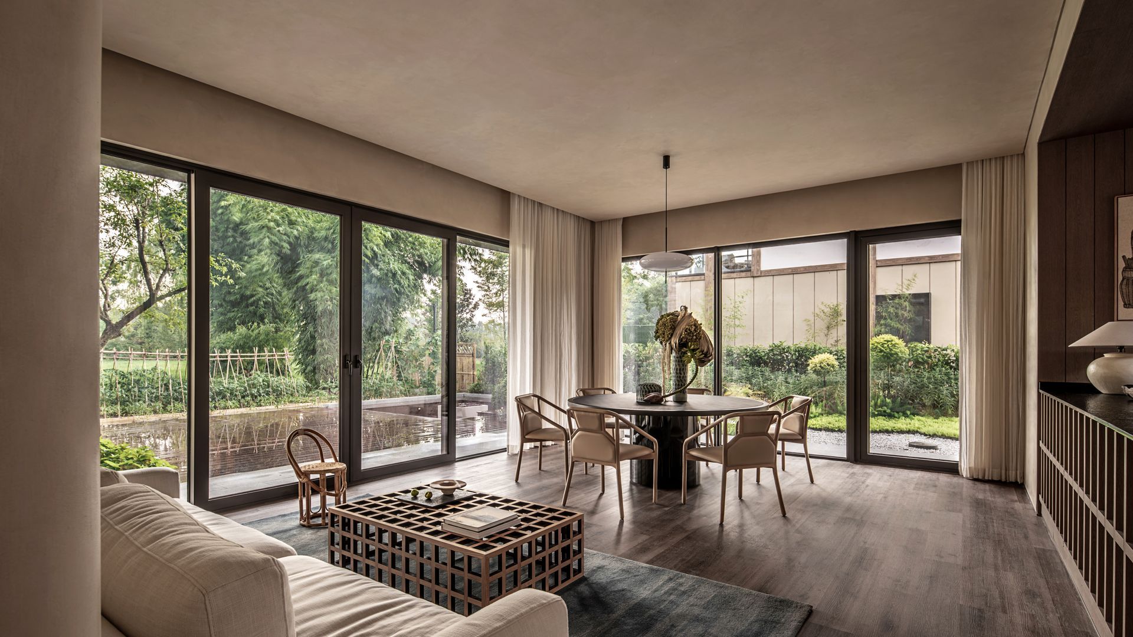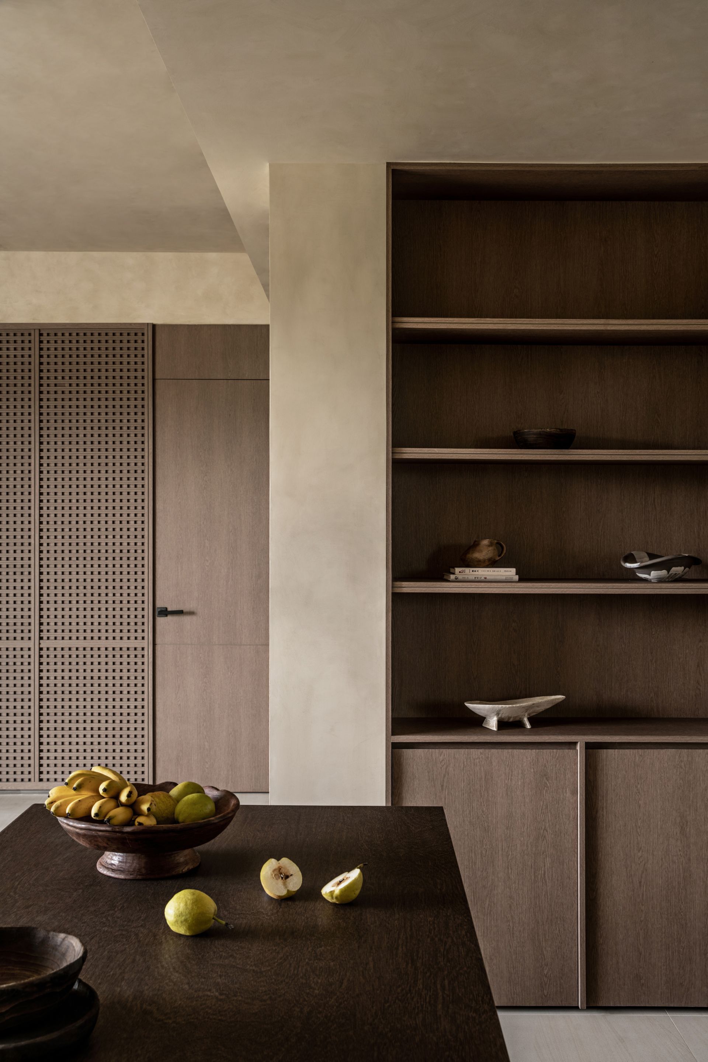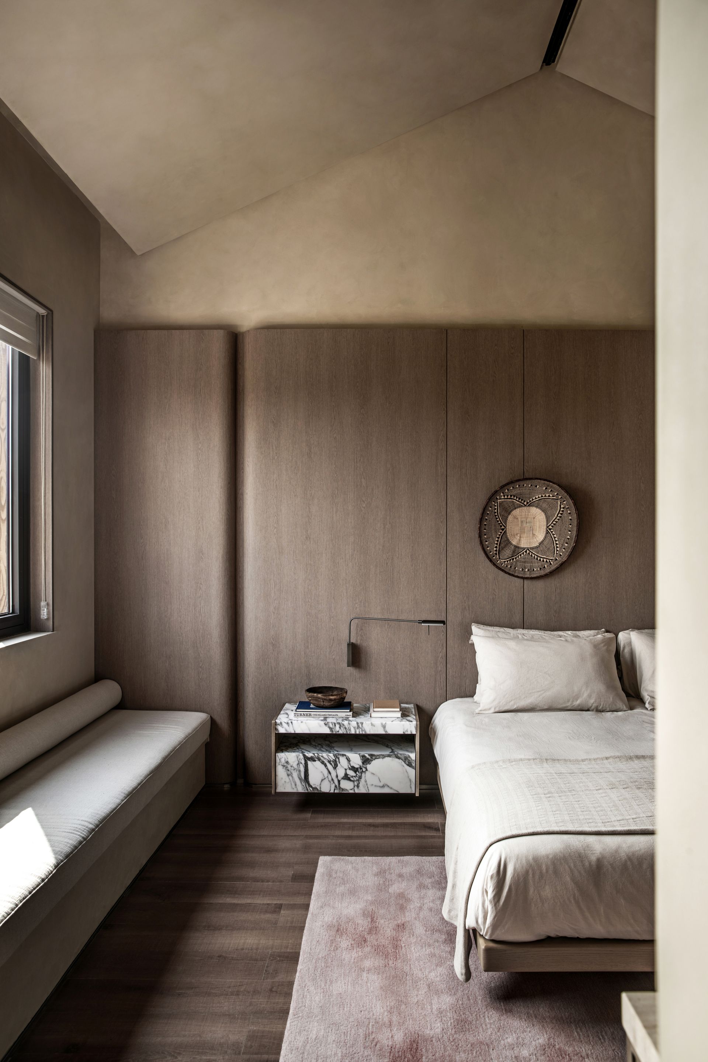Greentown’s Idyll Moment Farm
Inspired by nature, More Design Studio designed a space in Chengdu, chosing constitutive of landscape and the natural, soft and simple building materials to encourage visitors to return to the rustic and poetic life.
The wide-open view harmoniously connects the world inside and outside and extends the whole space to the terrace. In front of the outdoor entrance is sown with a cluster of sunflowers. The door frame frames the external scenery into the house as if it is modern art. The gable-shaped interior roofs originate from traditional architectural elements. The simplicity and continuity of wood grain further blur the boundary between nature and shelter, enabling visitors to moderately perceive the integrity of space.
MDO focus on light and space, hoping visitors can soak up the casual touch of holidaying every day. Designers borrow the idea from local artifacts and materials of the old dwellings in western Sichuan and creatively incorporated them into modern design. The space is decorated with window openings, conical hats, natural wood, and bamboo-plaited articles as a way to relate to residential houses and local crafts in western Sichuan.
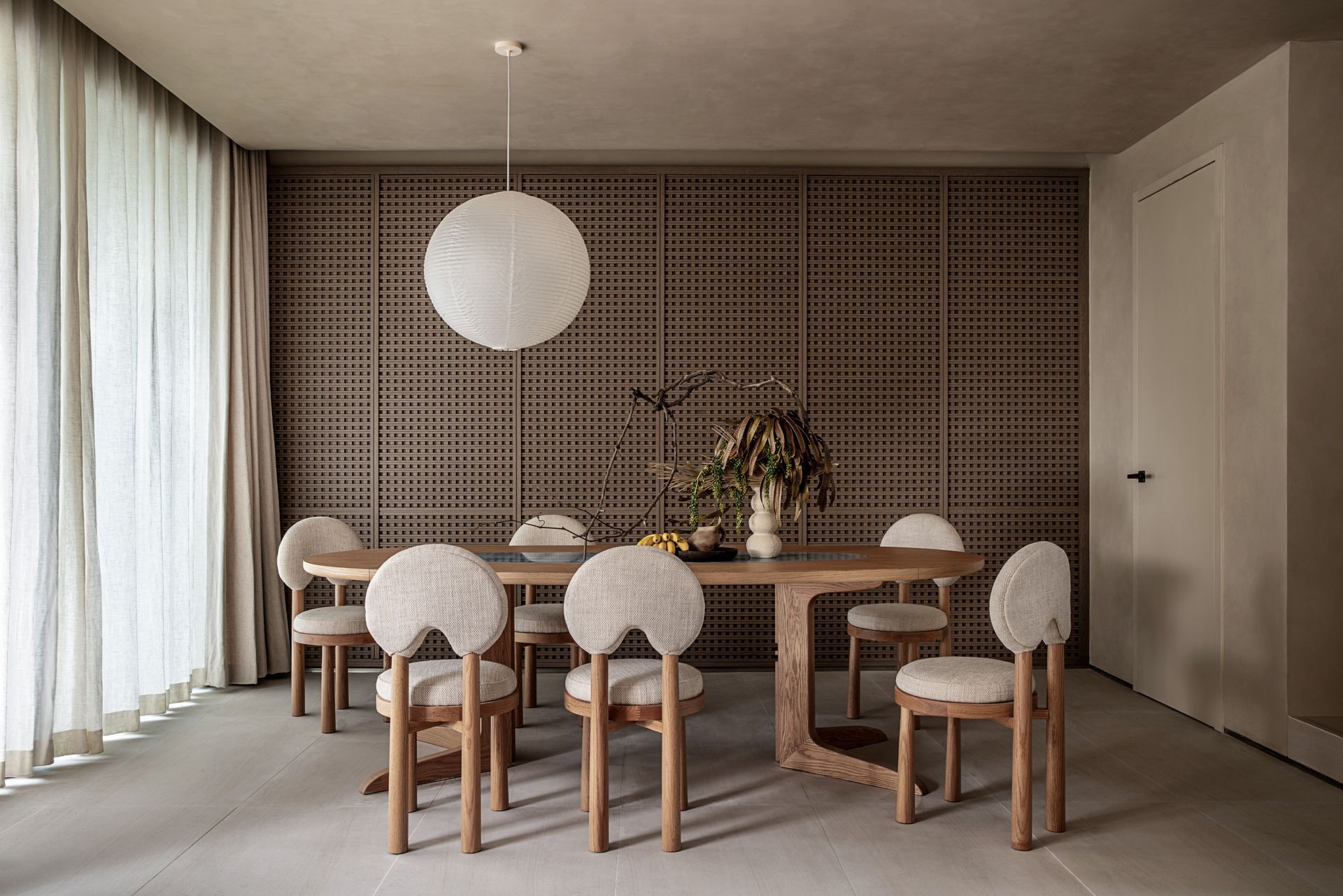
Although in different materials, the all-natural color smoothly runs in the space. The rough-hewn utensils, dried branches, and rattan-plaited elements add country quality to the modern space; curved corners, standing seam roofs, and single-story gables with equal distance give tranquil idyllic charm, encouraging visitors to wander in the pleasure and pure space with the most everyday simplicity.
The sofa is placed directly facing the outdoor garden and presents a natural view of the external scenery in the room. Visitors can sprawl at ease across the sofa and feel how the seasons turn.
The multi-functional unit is a rich synthesis of local cultural identities in Chengdu, such as mahjong and tea served in a set of cups. When trees cast their shade on the curtains in the crystal morning light, the intangible time seems to become visible within the reach, which brings a visual feast and a serene mind. A buffer zone is built between the bustling open areas on the first floor and the quiet private rooms on the third floor. The second floor is designed to fully align the space with environmental changes and is dedicated to culture, education, research, and study; when bathed in nature and light, the teahouse is saturated with harmony, respect, purity, and tranquility.
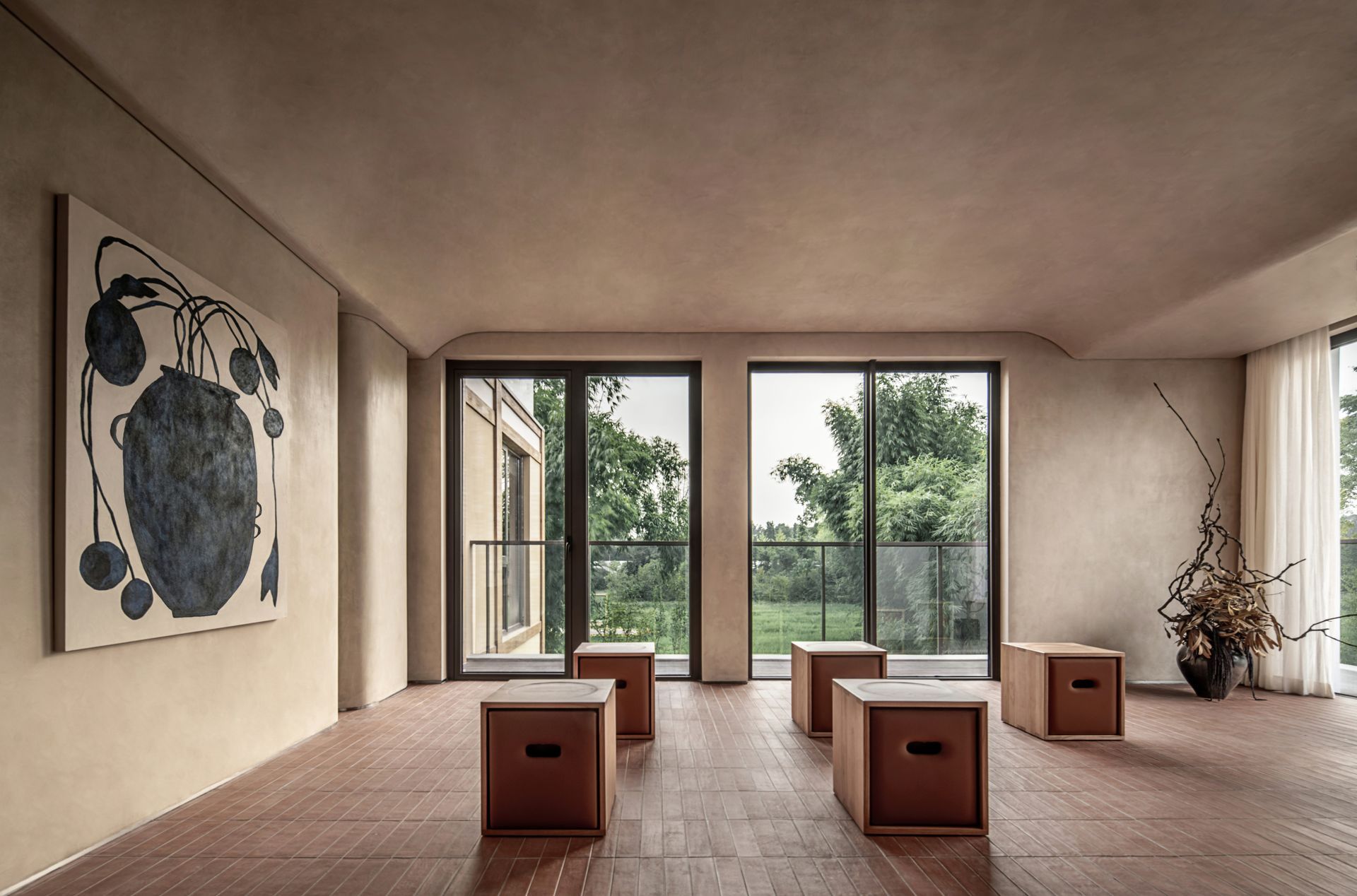
Photography
Zifeng Shi from Pianfang Studio
Interior Design
More Design Office
SHARE THIS
Contribute
G&G _ Magazine is always looking for the creative talents of stylists, designers, photographers and writers from around the globe.
Find us on
Recent Posts

Subscribe
Keep up to date with the latest trends!
Popular Posts






