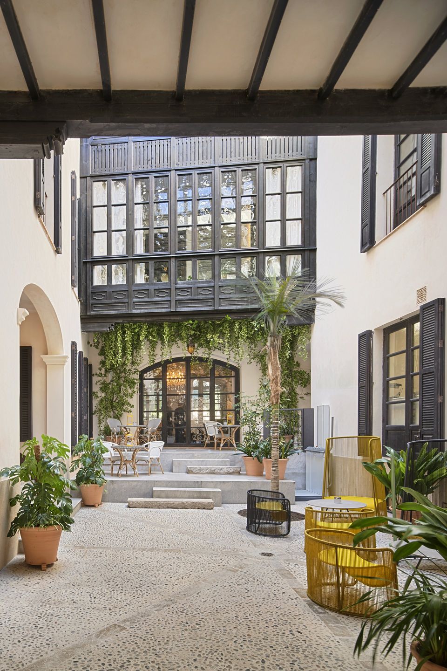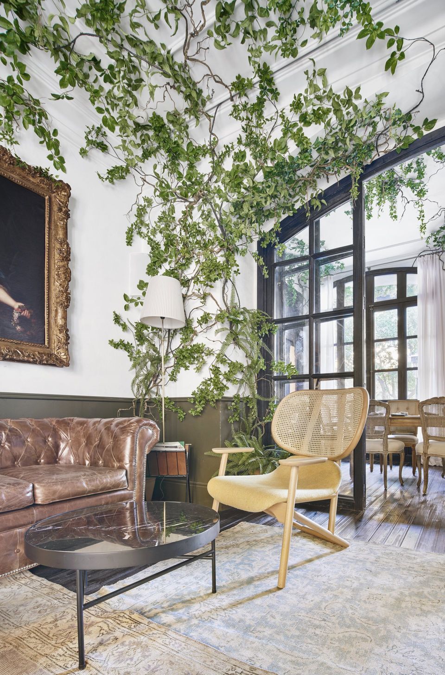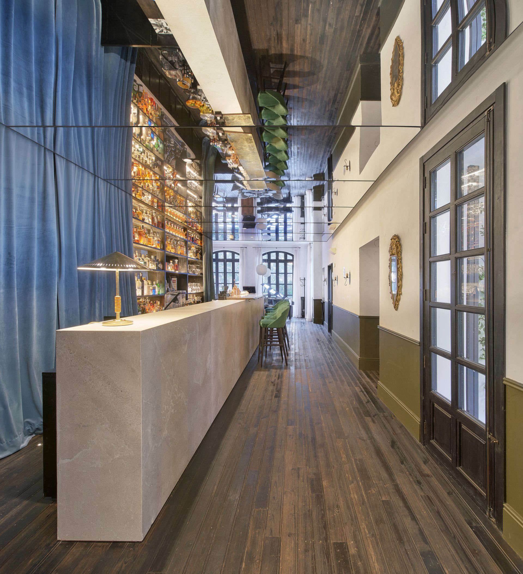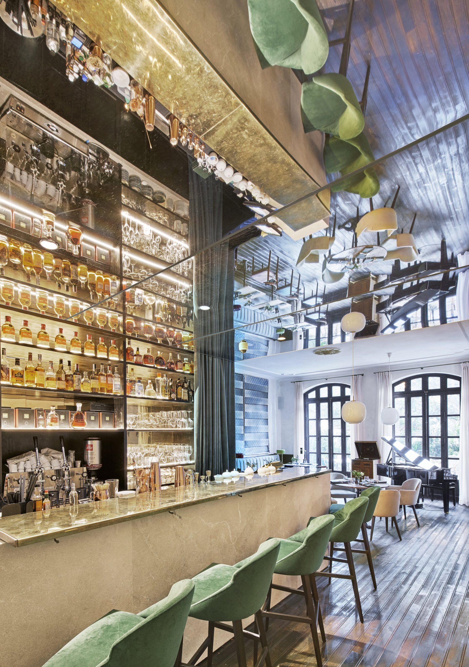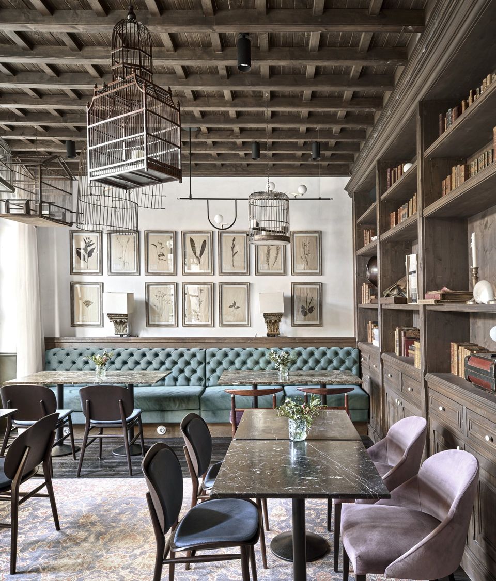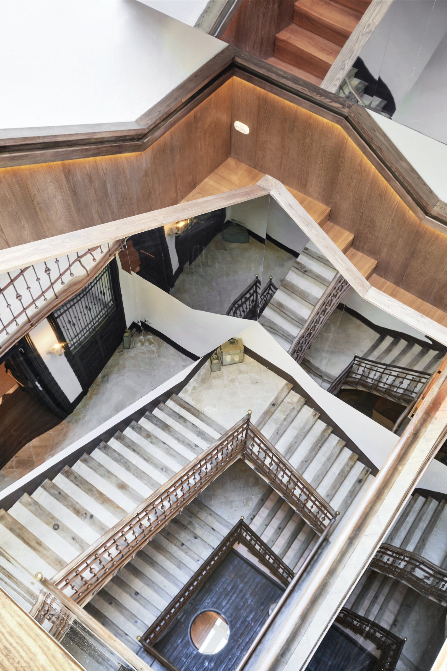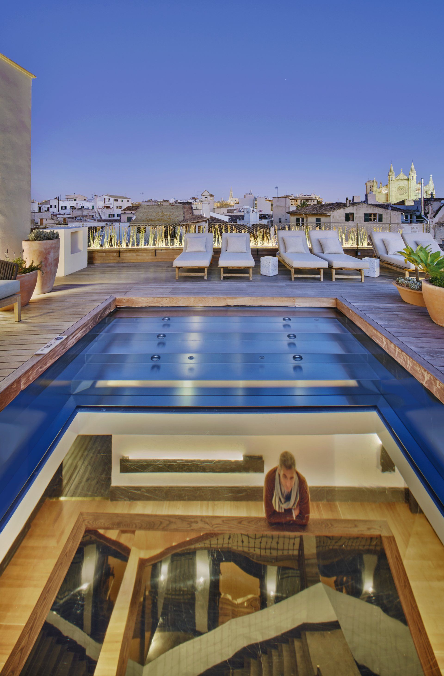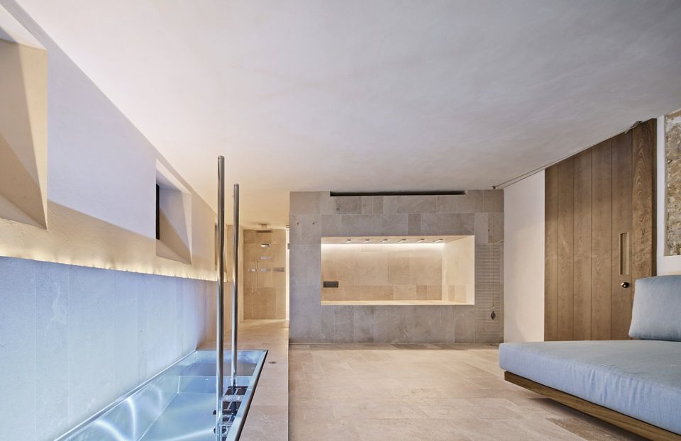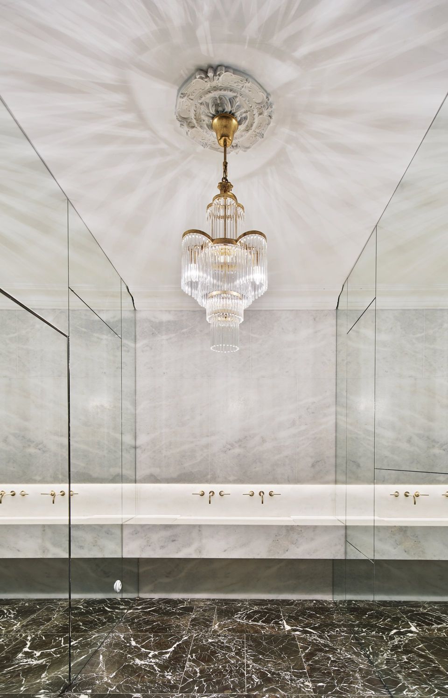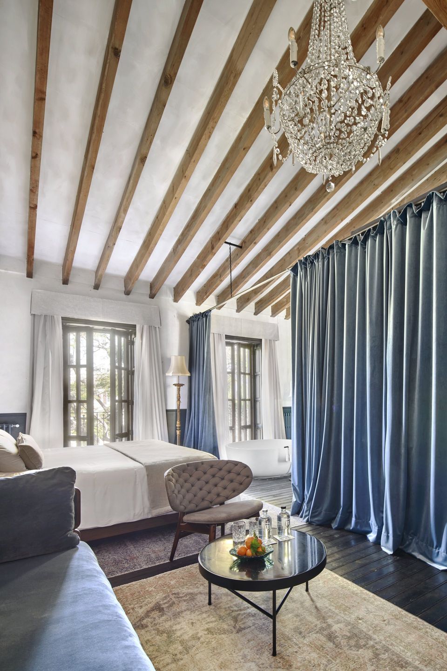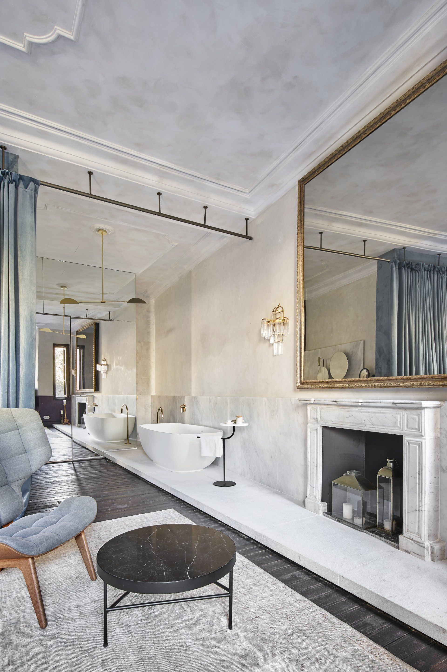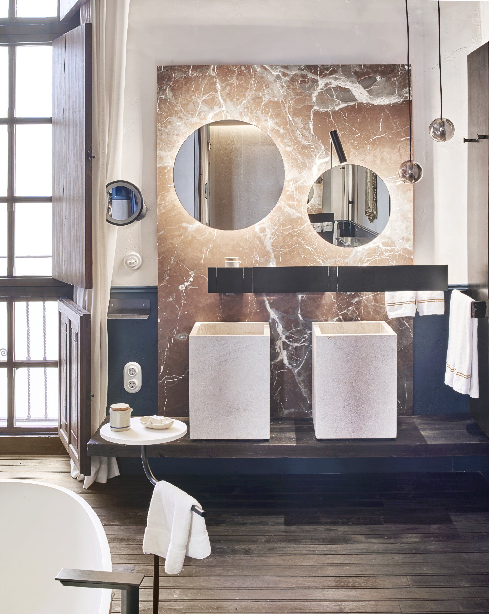The art of quiet elegance
May 27, 2020
Can Bordoy Grand House & Garden is a small 24 room hotel with a magnificent garden, swimming pool, spa and panoramic terrace, located in the heart of the historic center of Palma de Mallorca, of which the architecture and interior design were carried out by OHLAB.
It is a complete renovation of a 2,500 m2 abandoned building located in La Lonja neighborhood that had been heavily modified throughout its more than 500 years of history. Can Bordoy has been envisioned and developed by businessman Mikael Hall and his family.
The OHLAB team was inspired by the principles of the traditional Japanese technique of Kintsugi - the art of repairing broken antique porcelain with a precious material, such as gold dust, and thus obtaining a repaired piece that does not hide the fracture, but shows it and celebrates it and whose result is a piece that may have even more value than the ceramic before breaking. The architects have sought a project that does not pretend to hide the heterodox eclecticism of the existing building, but instead conciliates and celebrates the different layers of history and clearly highlights the new interventions that have been necessary to give the house its new use.
The first step was to analyze the different construction phases of the building, to select and protect the most distinct elements for their protection. The next stage was to restore, replace and complete the missing parts from original pieces of the different eras. A simple palette of materials respectful of the existing construction has been used, such as lime mortars, traditional stucco plaster, noble stones, etc. Where it has been possible, old elements have also been salvaged to integrate installations and structure in a subtle way. For this phase, a delicate restoration work has been carried out, always trying to respect the patina of the passage of time.
Subsequently, the elements needed to provide the new use of the hotel and to open the house and garden to the city were identified. To this end, a series of architectural strategies were designed and developed throughout the building as a collection of distinctive contemporary interventions in dialogue with the existing building. On the ground floor a green corridor of vegetation invades the dining rooms connecting the garden with the courtyard and the street.
The first step was to analyze the different construction phases of the building, to select and protect the most distinct elements for their protection. The next stage was to restore, replace and complete the missing parts from original pieces of the different eras. A simple palette of materials respectful of the existing construction has been used, such as lime mortars, traditional stucco plaster, noble stones, etc. Where it has been possible, old elements have also been salvaged to integrate installations and structure in a subtle way. For this phase, a delicate restoration work has been carried out, always trying to respect the patina of the passage of time.
Subsequently, the elements needed to provide the new use of the hotel and to open the house and garden to the city were identified. To this end, a series of architectural strategies were designed and developed throughout the building as a collection of distinctive contemporary interventions in dialogue with the existing building. On the ground floor a green corridor of vegetation invades the dining rooms connecting the garden with the courtyard and the street.
In the entrance hall, a mirror ceiling hides the new installations and doubles the height of the bar and the velvet curtain that surrounds it.
Classic antique paintings from the XVII to the XIX century from the owner's private collection hang throughout the house combined with a collection created by the artist Pedro Oliver ad-hoc for Can Bordoy. On one hand, there is a series of large canvasses, 250x125cm, prepared to be hung without frame or base, floating a few centimeters off the walls with a spontaneous aspect of a temporary or unfinished piece. The canvasses are stamped with classical patterns, reminiscent of the history of the house, covered by the painter’s simple and determined strokes. The overlapping transparencies create a rich complexity of nuances and volumes. On the other hand, we find a colorful series on paper with antique naturalist prints of plants evoking the magnificent garden.
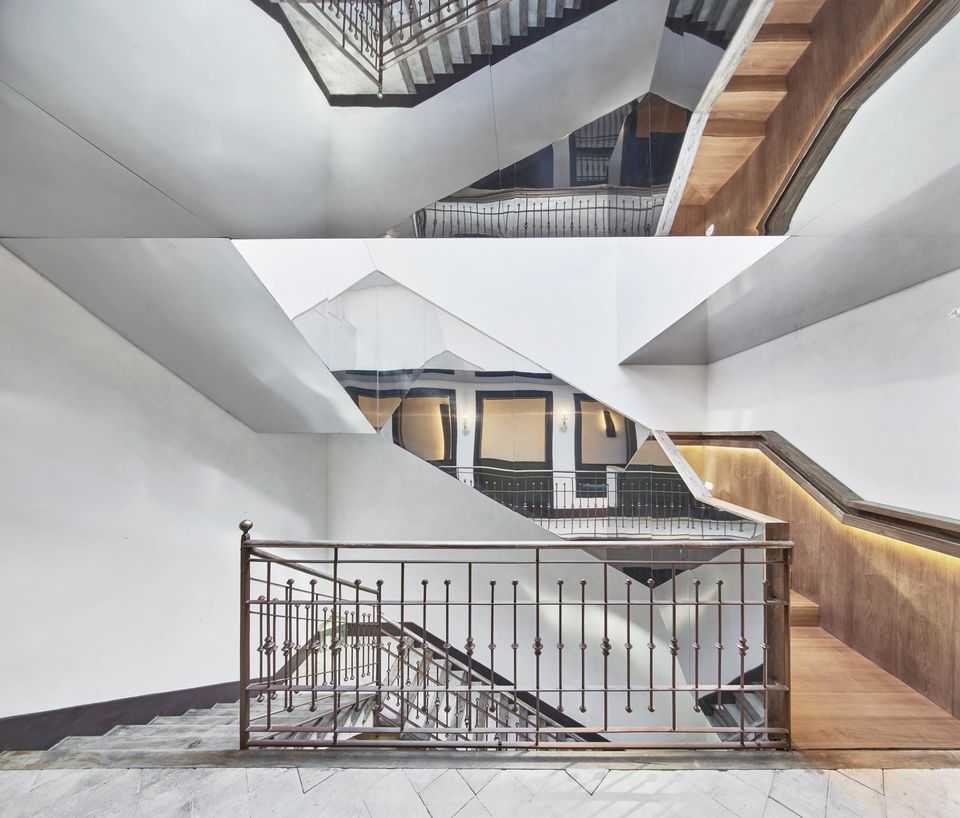
In the main staircase, the skylight is flooded with water becoming a small pool with a transparent bottom that creates a play of light through the water, flooding the staircase with caustic reflections. The new section of stairs that was needed to connect the las floor has been designed with a modern steel structure covered in mirror finished steel cladding making its exterior disappear but also duplicating the caustic reflections through the stairwell while the interior of the staircase is finished with a warm and robust walnut. On the floor of the staircase, a circular glass embedded in the slab connects with the spa located in the basement and allows the spa user in the basement to see the sky through the water plane on the roof.
On the building foundations we find the Spa Experience. Surrounded by original stone walls from the XII century, brutalist structural reinforcements of exposed concrete, and delicate natural stone finishes, a journey of water sensations begins at different temperatures following the millenary Mediterranean bathing culture. The Spa consists of a bathroom area that includes different water experiences, massage cabins and, in the garden, an outdoor cabin.
One of the most distinctive elements of the property is its garden, not only because of its size in such a dense area of the city, nor for being La Lonja's largest private garden, but because of the richness and antiquity of the existing vegetation - which includes spectacular hackberries, jacarandas and citrus trees among others- as well as for the sound of the birds that inhabit it. The garden, along with the inner courtyard of the house and the roof terrace with panoramic views over the city, adds up to a total of almost 1,000 m2 of outdoor space. One of the project’s most important interventions has been opening the doors of the garden, until now unknown by the vast majority, to the city and giving it visibility from the entrance courtyard and from the street. Thanks to the new use of the building you can now visit most of the garden through the open terrace of the restaurant. The proposed program is intended to evoke the experience of visiting a house more than a hotel. Therefore, rather than being at a hotel reception, the clients meet at the entrance hall of the house, instead of a restaurant we find a residential dining room, the rooms and living rooms are like those you would find in an old house, and so on.
The furniture is a very important part of the project. The eclecticism of the architecture is reflected in the selection of furniture with pieces from very different eras and origins. In Can Bordoy we can find old pieces that OHLAB together with the owner Mikael Hall have been compiling for this project during more than two years. European antiques from Paris, Copenhagen, Stockholm, Istanbul, are combined with pieces from different antique shops in Mallorca, handcrafted pieces of the island such as the Gordiola lamps, elements found in the existing house, as well as some pieces of the new owner’s private collection. These antiques coexist with contemporary furniture from the likes of Baxter, Moroso, Artemide, Norr, Santa & Cole, and Flos, carefully selected and with bespoke furniture designed by OHLAB specifically for Can Bordoy. Among the bespoke furniture designed by OHLAB, a collection of beds and bars for all rooms stand out. The bed, with its bedside tables and headboards finished in walnut and velvet and equipped with bespoke aged brass lamps and brass pushbuttons, form a delicate and intimate space that contrasts with the rough and unfinished texture of the existing walls and ceilings. The bar, present in all rooms in different models, is another delicate element of comfort that integrates a minibar, fridge, storage for snacks, extendable desk, lighting and a built-in Audio Pro sound system with a very easy to use custom-designed aged brass button station.
A series of large velvet curtains disguise the new bathrooms in the rooms creating a scenography where the bathroom happens to be the new set; instead of hiding this new element, its use is celebrated. Furthermore, mirror walls sometimes hide sanitary elements such as toilets and showers, reflecting the space these elements have stolen and, at the same time, emphasizing the contemporaneity of these new uses. These are some of the strategies that make possible the new use of the house and the dialogue with the building’s history, but it is necessary to visit the building to discover them and the connections established between them.
Photography by José Hevia
Address:Forn de la Glória 14, 07012 - Palma de Mallorca, Baleares, Spain
www.canbordoy.com
www.ohlab.netSHARE THIS
Contribute
G&G _ Magazine is always looking for the creative talents of stylists, designers, photographers and writers from around the globe.
Find us on
Recent Posts

At a time when design is redefining its priorities, the contemporary landscape of interiors, décor, and outdoor living is clearly shifting from a digital-centric vision toward a more human, emotional and nature-driven approach. This transition was strongly evident during the latest editions of Warsaw Garden Expo and Warsaw Gift & Deco Show , held at Ptak Warsaw Expo from 10th to 12th February 2026.
Subscribe
Keep up to date with the latest trends!
Popular Posts

At M&O September 2025 edition, countless brands and design talents unveiled extraordinary innovations. Yet, among the many remarkable presences, some stood out in a truly distinctive way. G&G _ Magazine is proud to present a curated selection of 21 Outstanding Professionals who are redefining the meaning of Craftsmanship in their own unique manner, blending tradition with contemporary visions and eco-conscious approaches.




