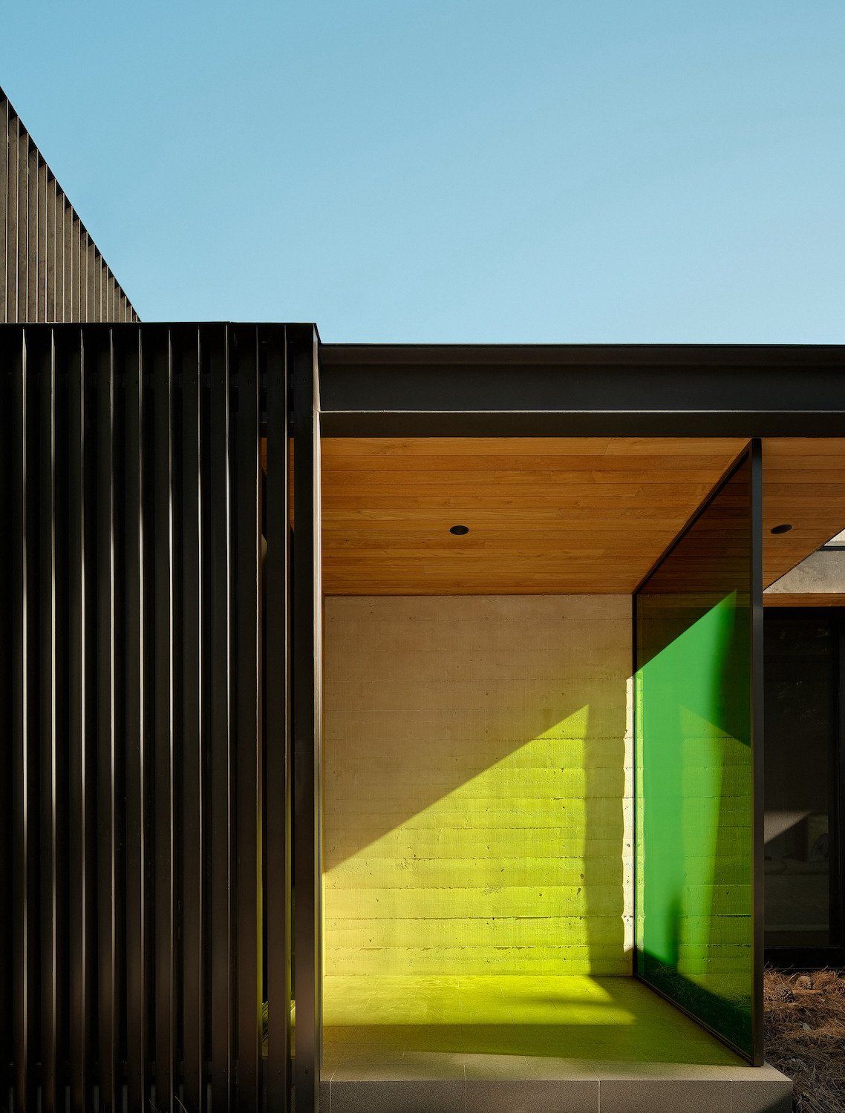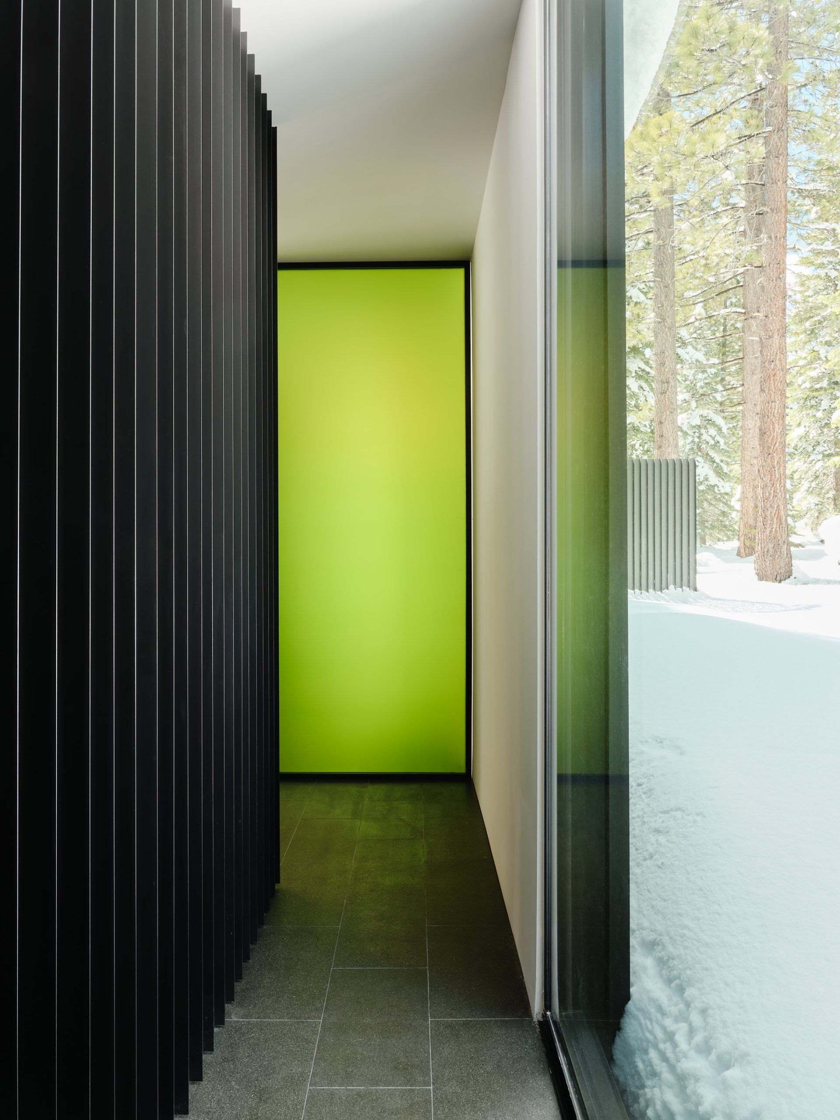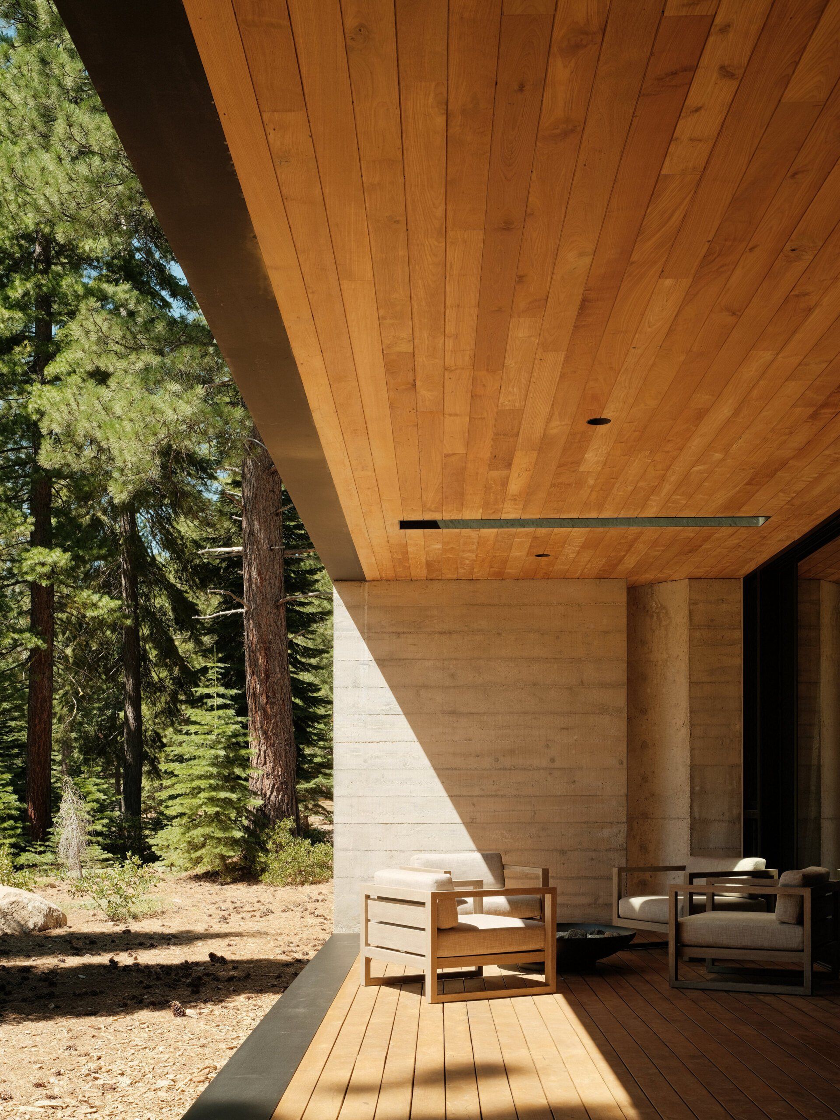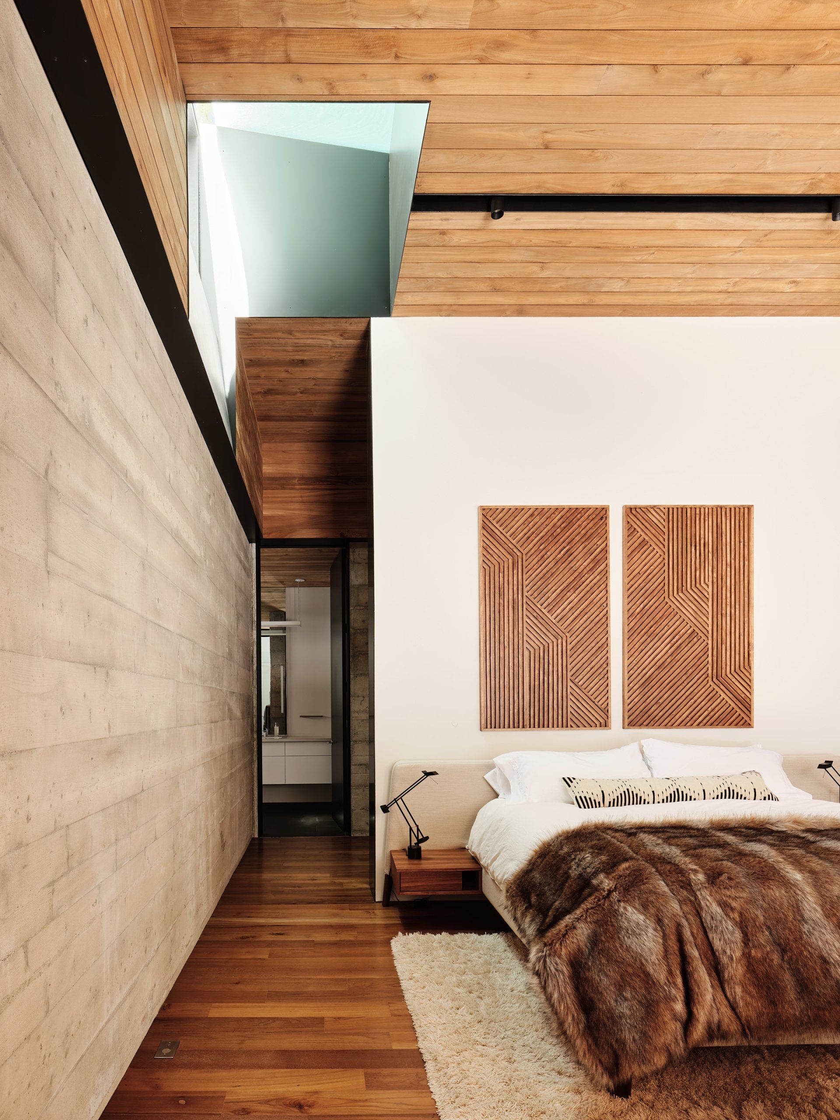Forest House
Faulkner Architects projected a 4,500-square-foot, four-bedroom house in Truckee, CA.
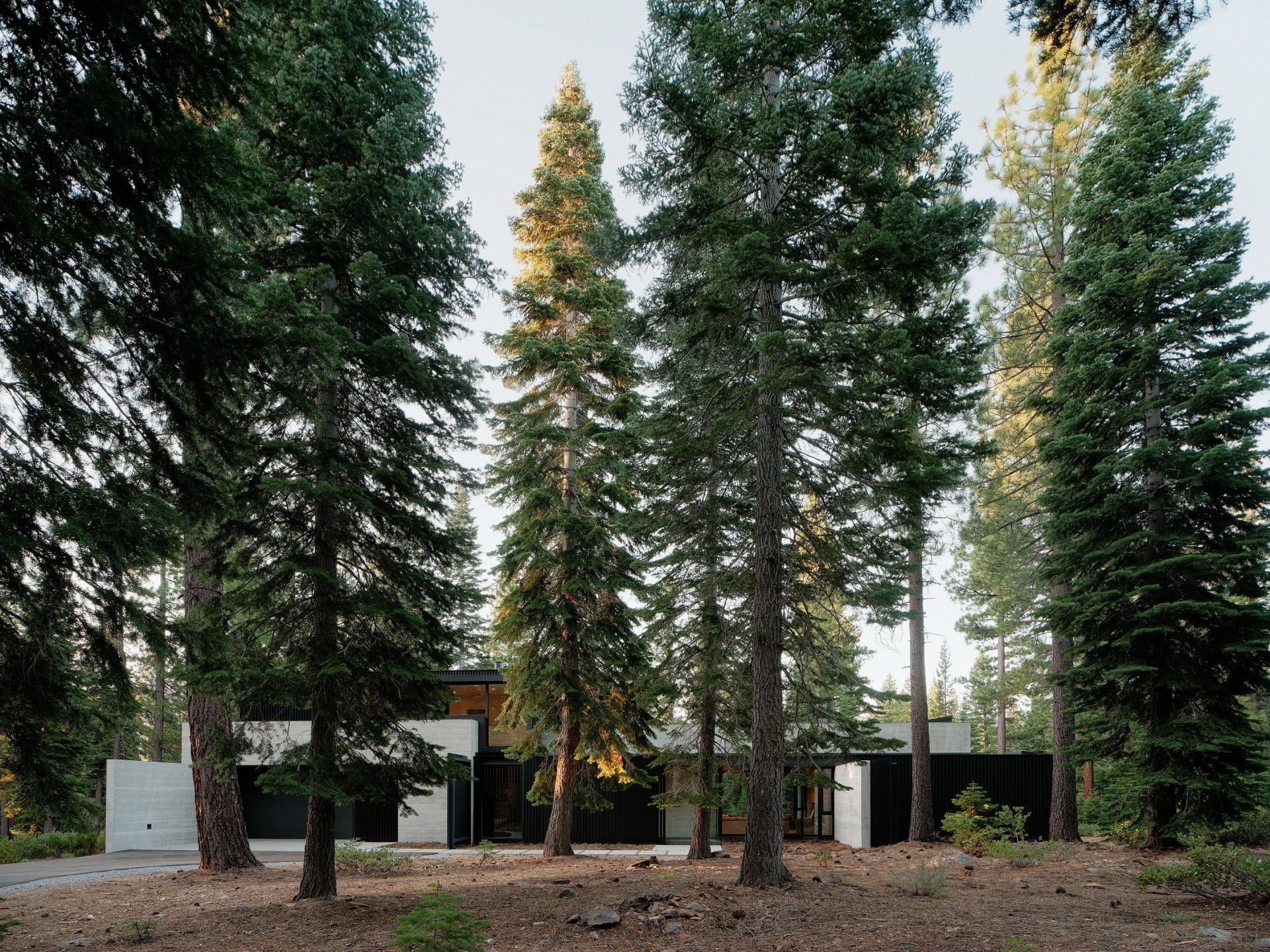
A luxuriant forest of Jeffrey and sugar pine mixed with white and red fir covers this two acre site at roughly 6,300 feet above sea level in the Martis Valley near the north shore of Lake Tahoe. Gently sloped, the site falls toward the south with views to the Northstar California ski resort. The simple rectangular plan is placed to minimize impact on the site, leaving a three-dimensional screen of 115 trees 60 to 90 feet tall surrounding it. The smaller second level contains sleeping rooms.
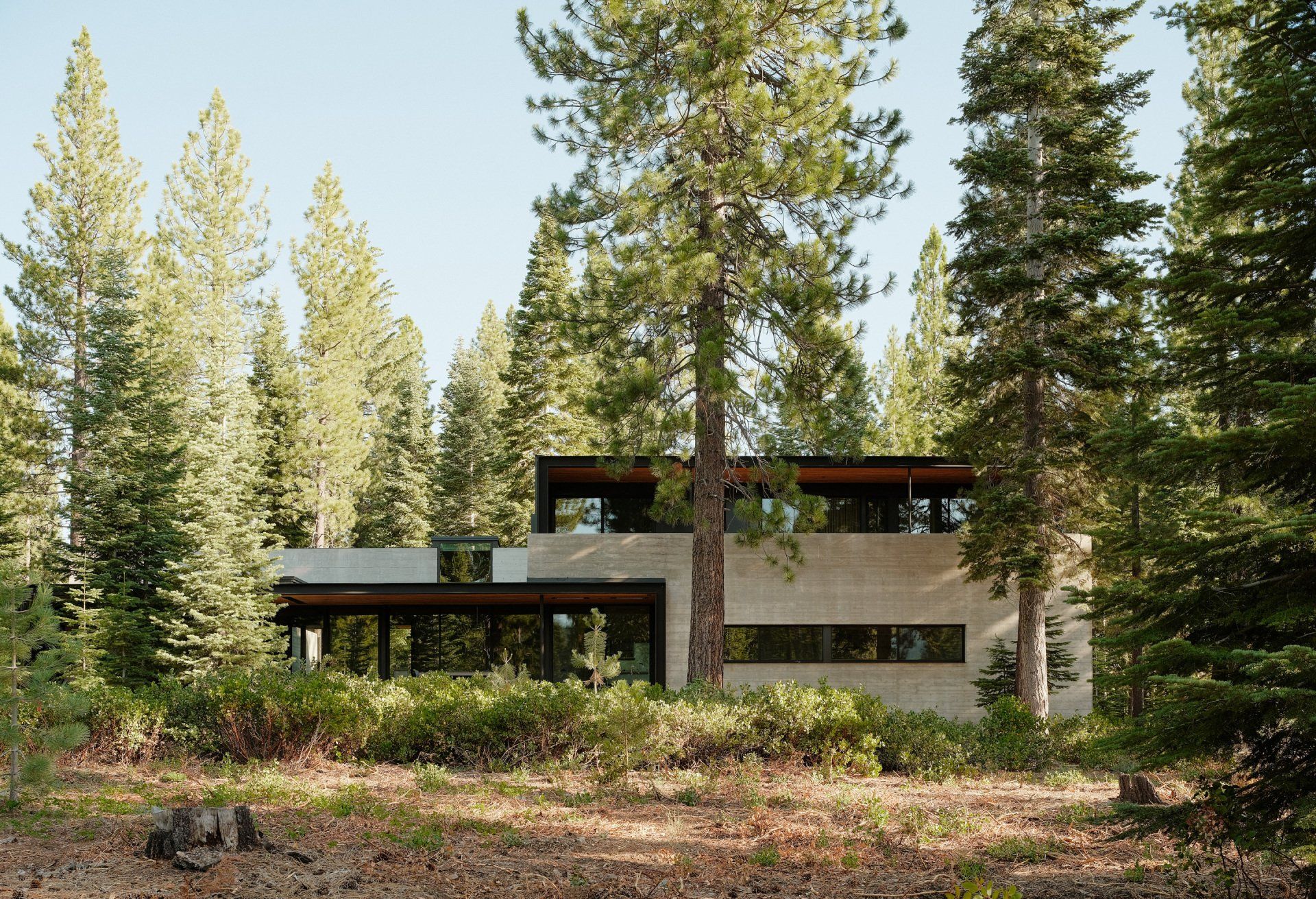
An ebonized steel rainscreen built of three inch by three inch angles, spaced one inch apart repeats the texture and function of the bark of adjacent trees, protecting the vulnerable wood-framed portions of the house from wildfire like a large spark arrestor. The elongated south-facing rectangle collects solar energy in winter. The house is fitted with radiant heat as well as enhanced glazing, mechanical electrical equipment, and insulation. Low maintenance contributes to sustainability.
Materiality and fenestration are ordered as dark light reversals that repeat the behavior of the forest. A concealed, directional entry builds time into the arrival sequence, extending and connecting the experience to the environment. Movement in route to the entry point, parallel with the form, allows association with the dwelling prior to entering. Translucent green glass screens bathe the entrance in color that associates with the tone of the surrounding evergreen forest.
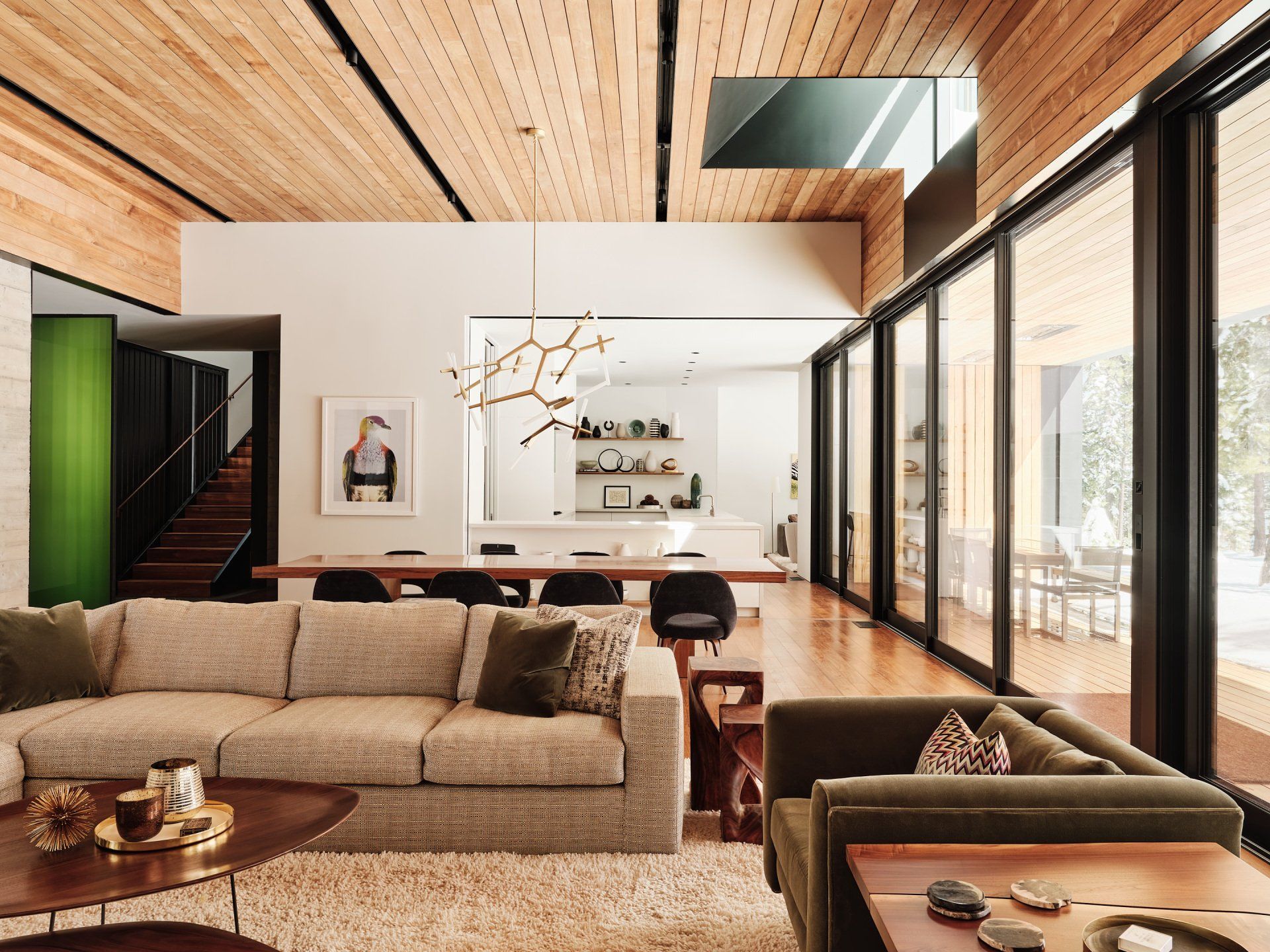
Inside, continuous south-facing sliding glass opens the living area to a covered deck that floats just above the ground, sans railing. Materials that are consistent throughout the house include cut basalt stone floors, unfinished reclaimed teak ceilings and floors, board-formed concrete, and white gypsum. Continuous recesses in the ceilings conceal light fixtures and fire sprinklers. Three-dimensional skylights wrap from the roof down the wall, allowing light to pour in and offering views to the stars at night. Polished galvanized steel panels at the fireplaces reflect images and movement of the inhabitants throughout the day.
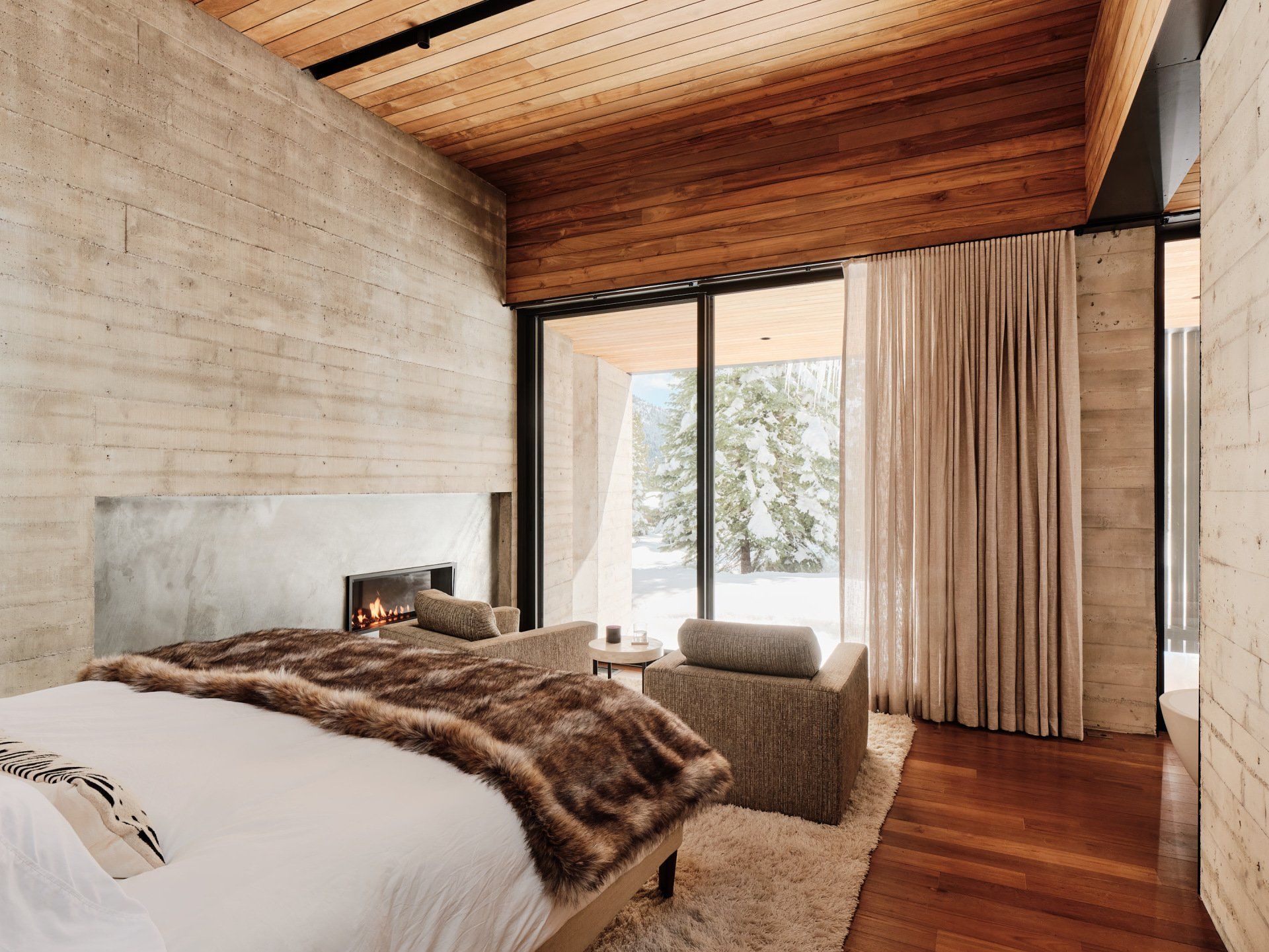
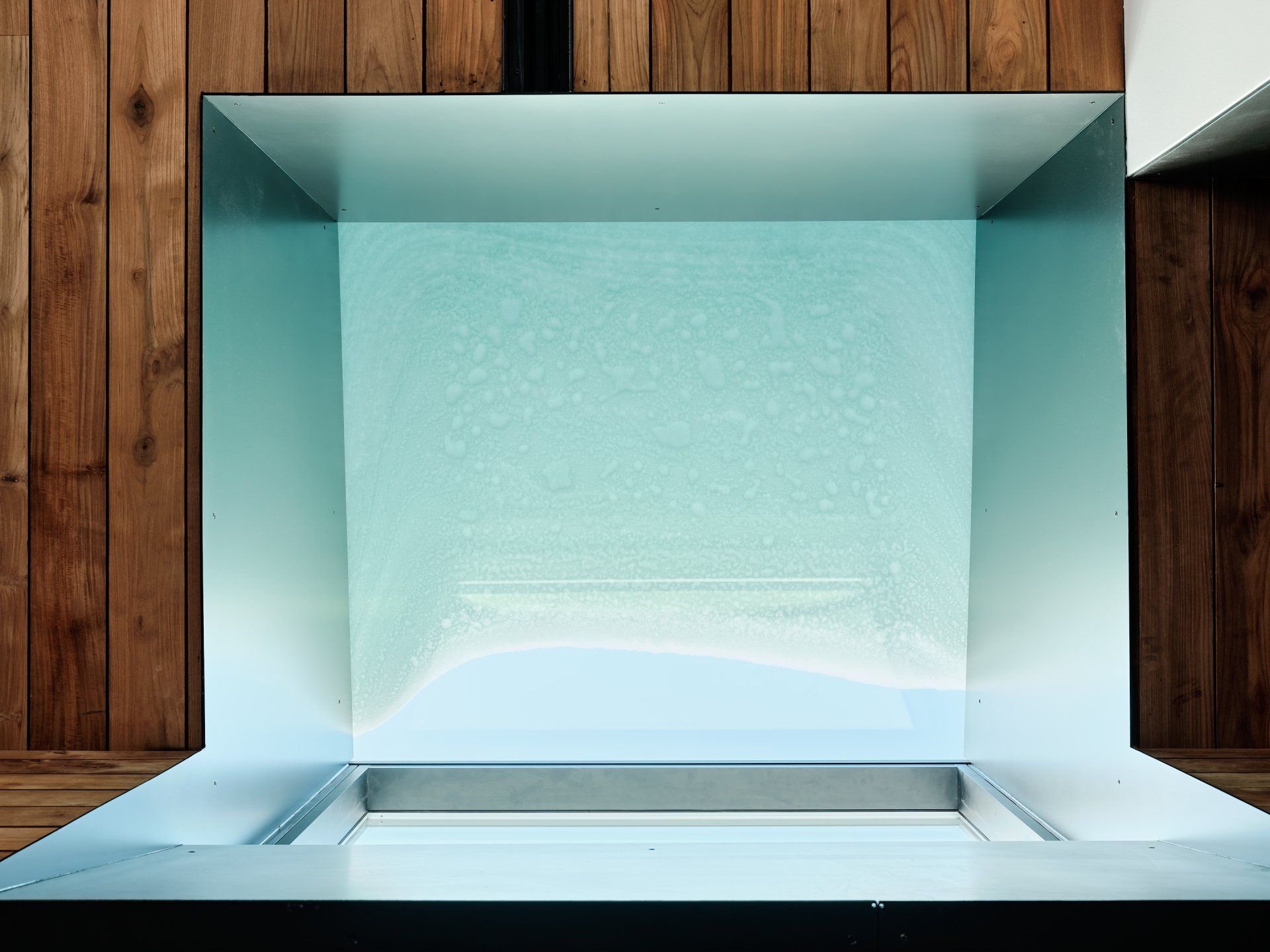
Photography
Joe Fletcher Photography
Architecture
Faulkner Architects
Interior Design Rory Torrigiani & Natalie Zirbel
SHARE THIS
Contribute
G&G _ Magazine is always looking for the creative talents of stylists, designers, photographers and writers from around the globe.
Find us on
Recent Posts

Subscribe
Keep up to date with the latest trends!
Popular Posts





