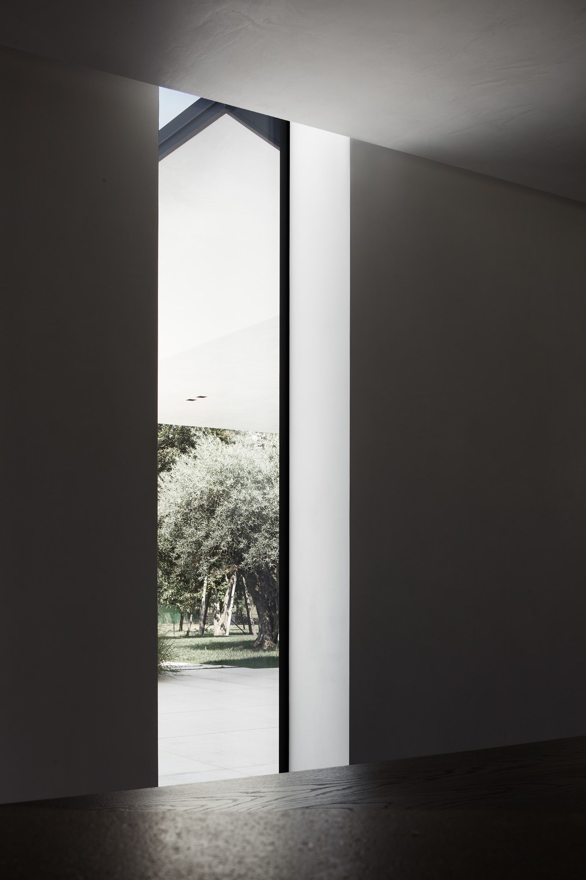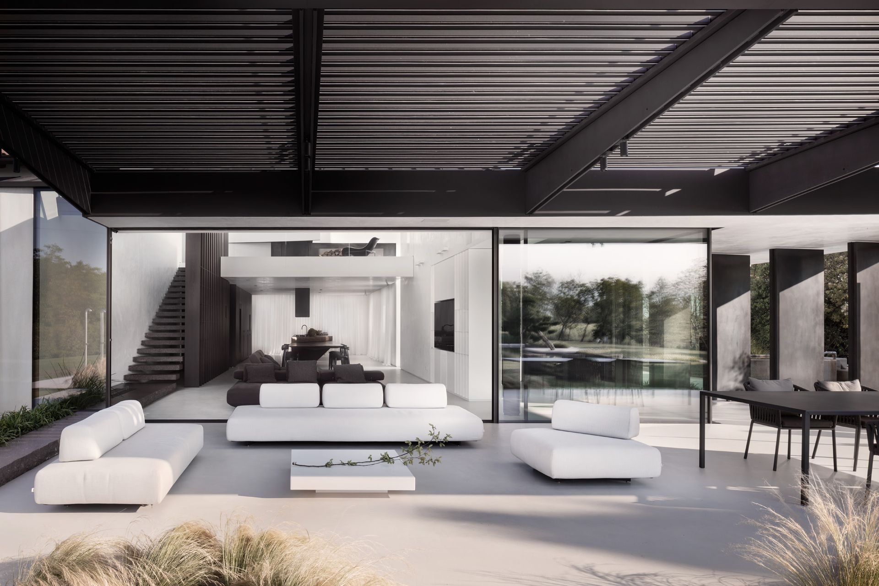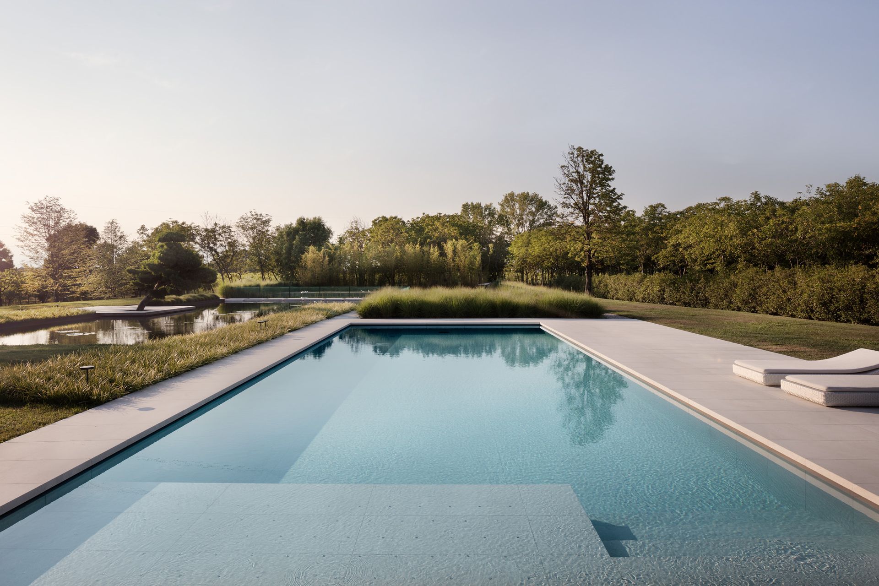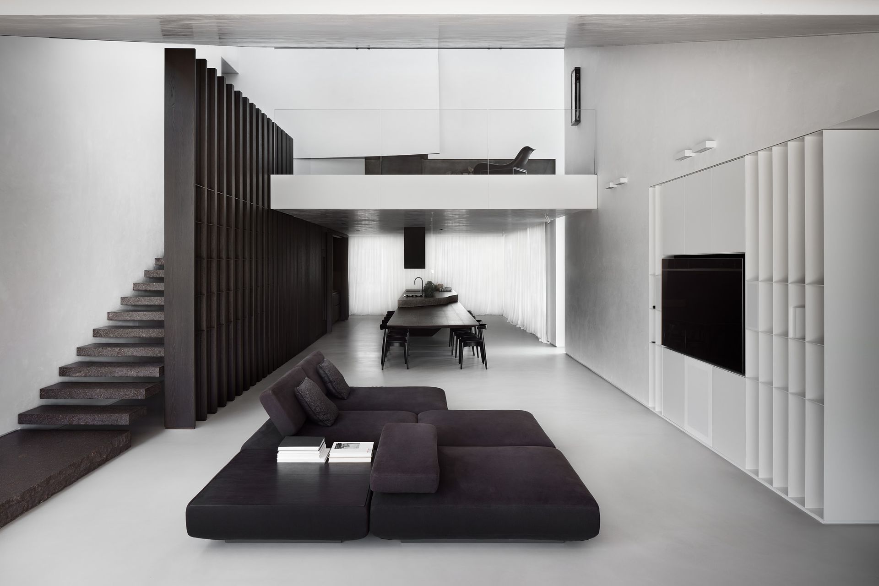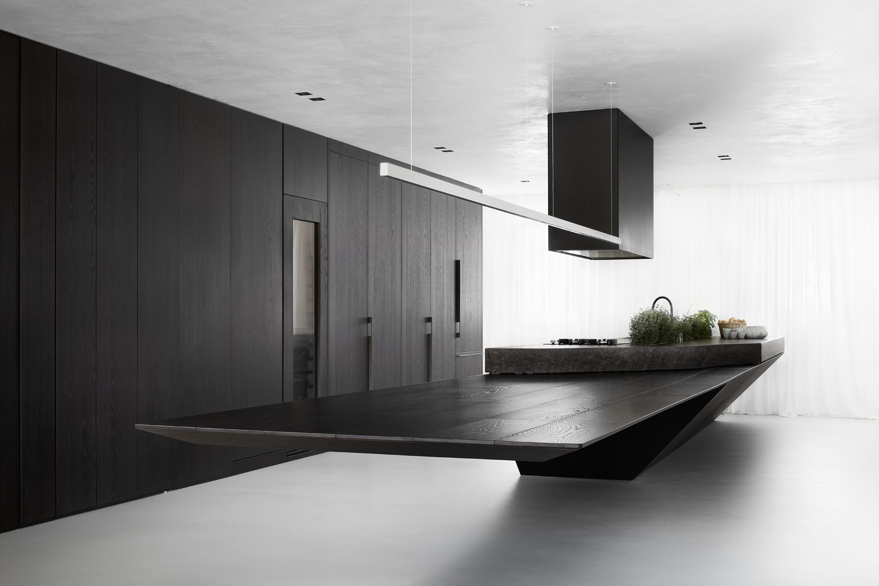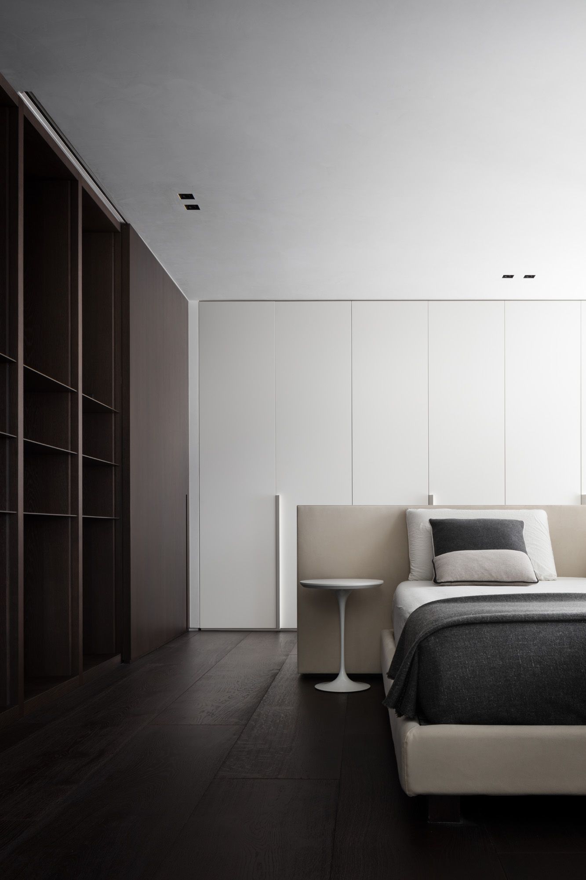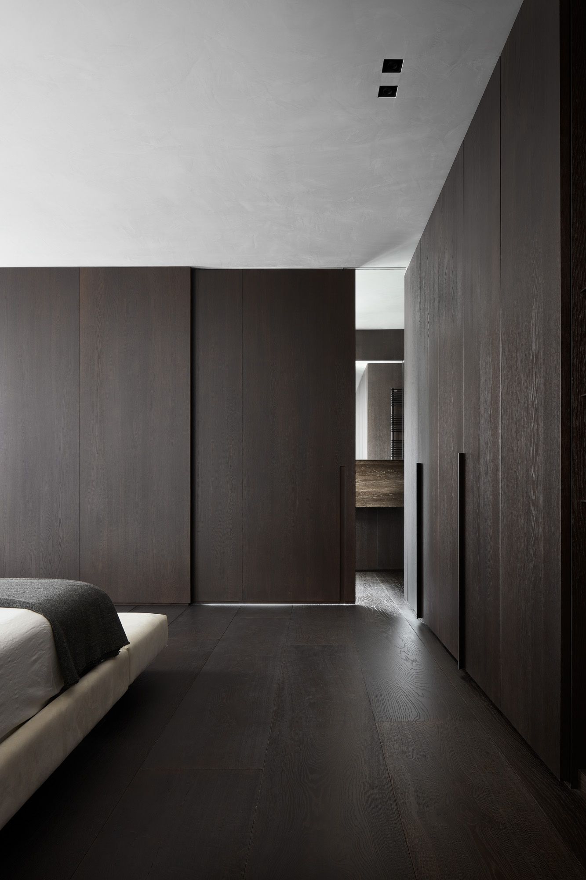Fluid Home
Alessandro Isola Studio projected a country home in Friuli region (Italy) where flexible spaces and multifunctional services respond to daily life’s requirements.
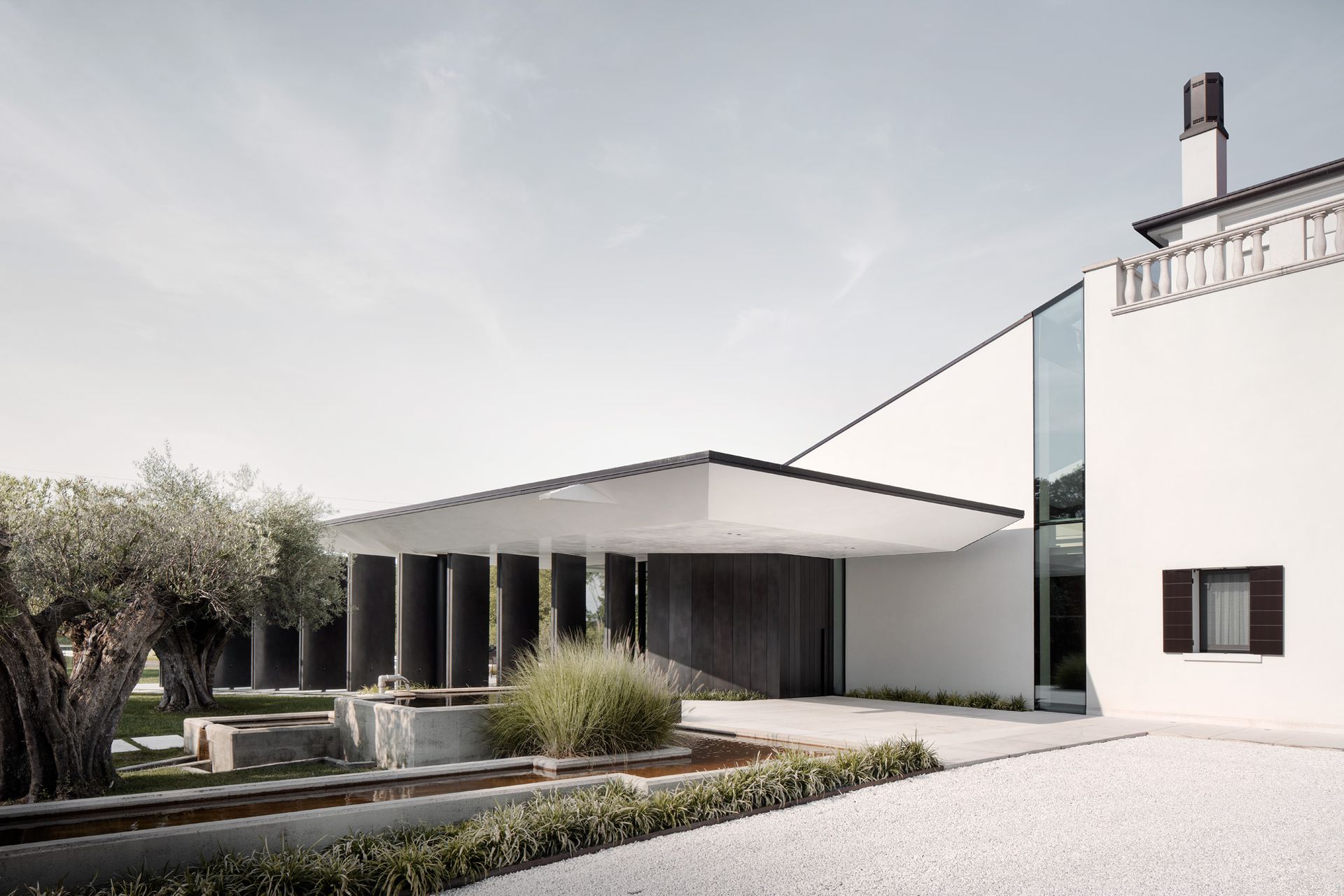
The overall design consists of an architectural rear extension, as well as the revitalization of all the interior and outdoor spaces.
Indoor and outdoor pivoting panels as well as indoor sliding screens allow space reconfiguration and trigger different ways of inhabiting spaces.
The main space, on the ground floor, is a mixture of functions, inviting the family members to interact and spend some quality time together. The television is no longer the focus of the living room, and the kitchen becomes not only a place where they eat but also a place where one can work, socialize and study. This concept is enhanced with a three-meter-long timber table cantilevered from the kitchen island that appears to float, becoming an integral part of the cooking area.
A 14-meter long double-height oak timber wall (from certified forest) incorporates different functions: staircase balustrade, mezzanine balustrade, display unit, hidden storage, hidden pivoting door, and hidden kitchen area to serve as a support to the main kitchen island.
Unexpected moments are also part of the project, like the ‘peeling off’ of the wall to create the fireplace at mezzanine levels.
Almost everything is done through local independent craftsmen, that over generations have perfected a particular craft technique. This bygone artisan know-how and timeless quality is sensitively paired with advancements in technology. For example, the steam room area and the bathroom are encapsulated inside a metal cube. A parametric design perforation made by a CNC machine allows controlling the visual permeability between spaces and the natural lights filtrating through.
Natural materials such as timber and porfido stone rough cut or split cut , travertine and orsera stones with metal are the few materials utilized in this project. All materials are treated in different way to bring out its inner beauty.
SHARE THIS
Contribute
G&G _ Magazine is always looking for the creative talents of stylists, designers, photographers and writers from around the globe.
Find us on
Recent Posts

Subscribe
Keep up to date with the latest trends!
Popular Posts








