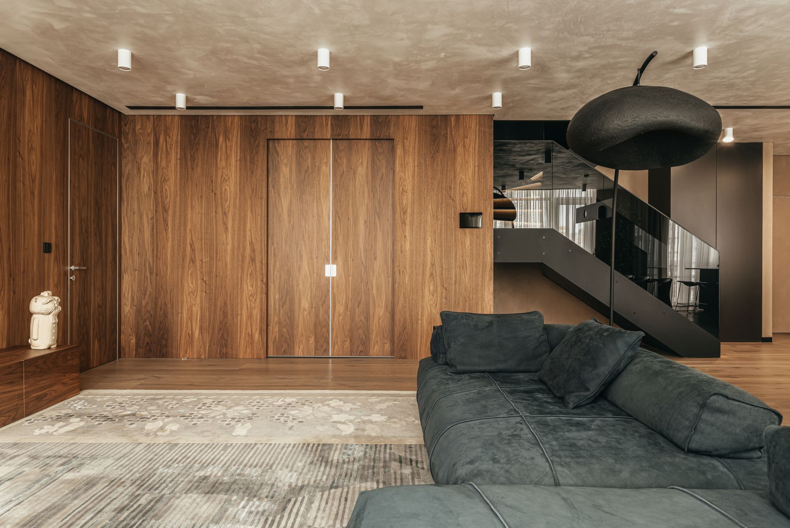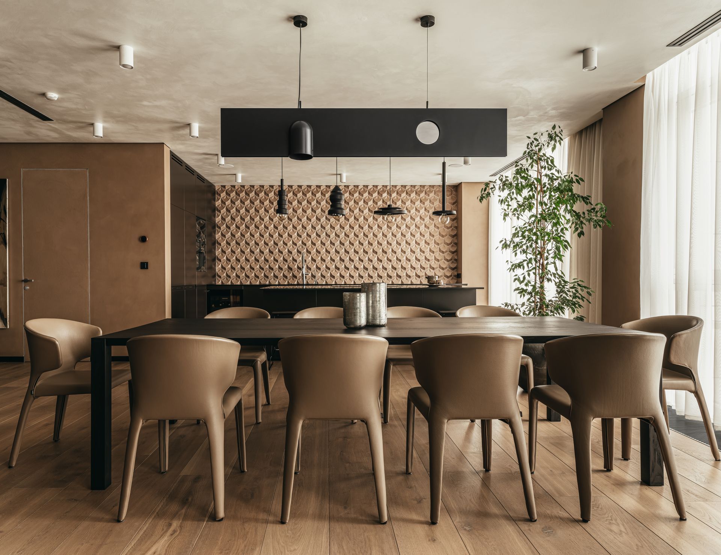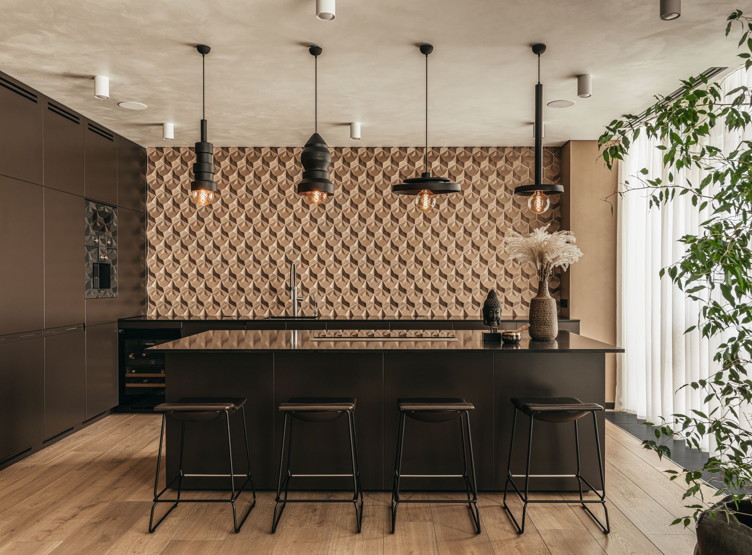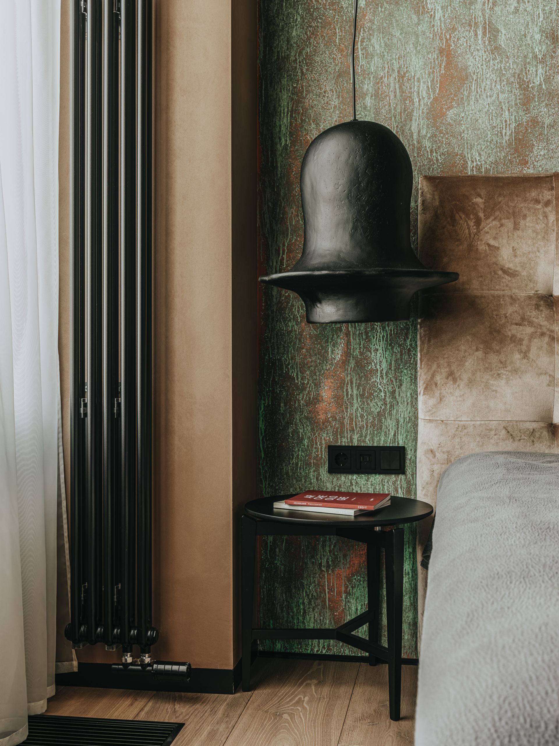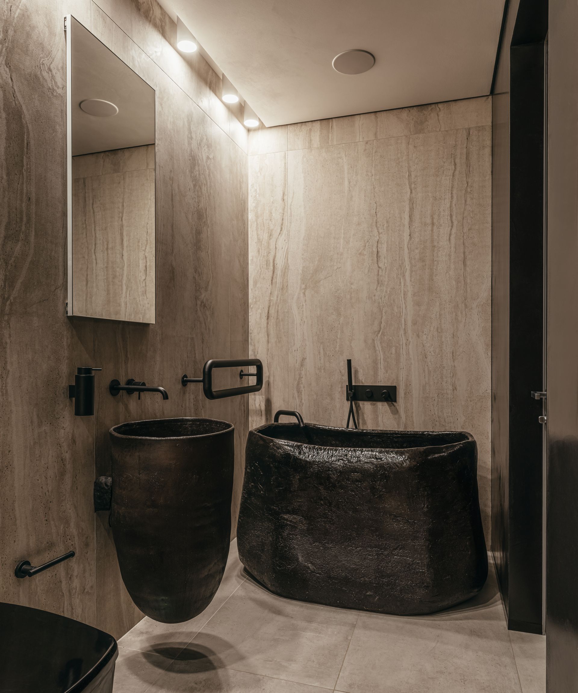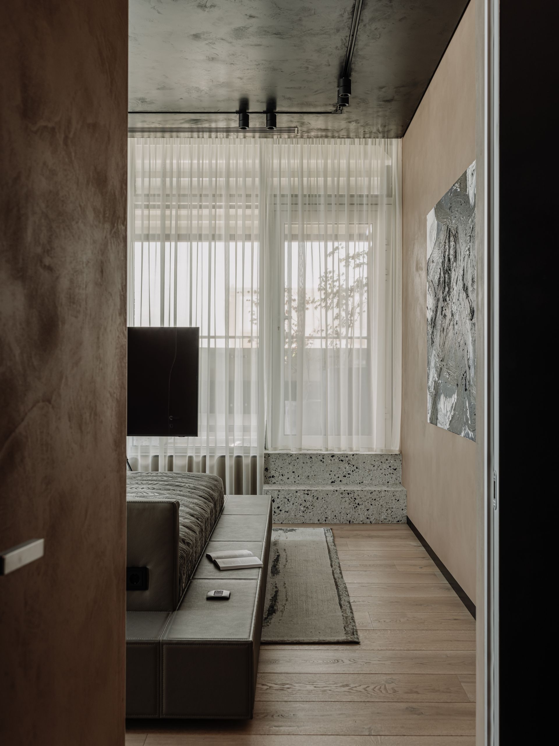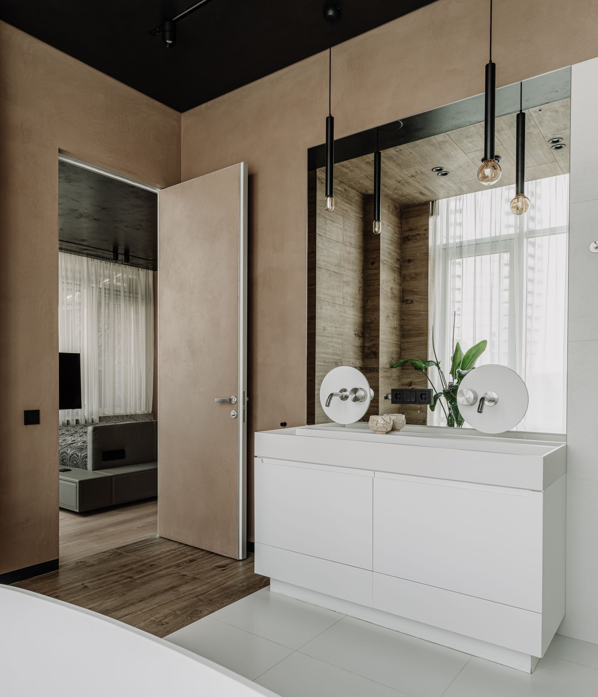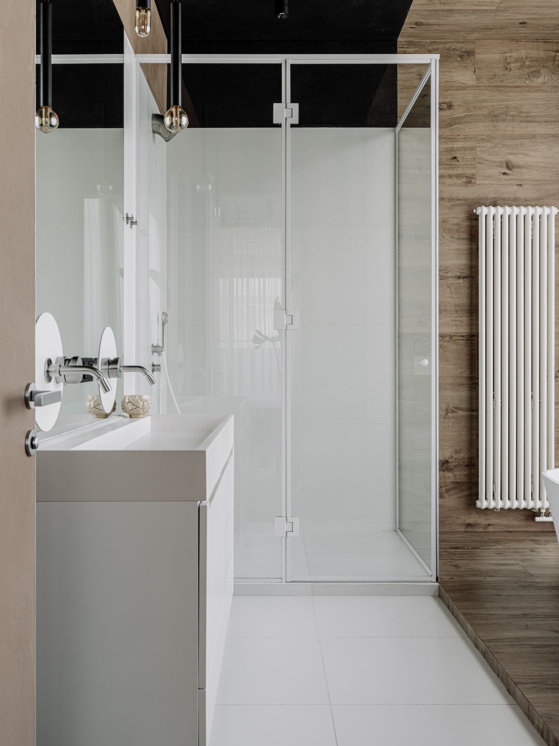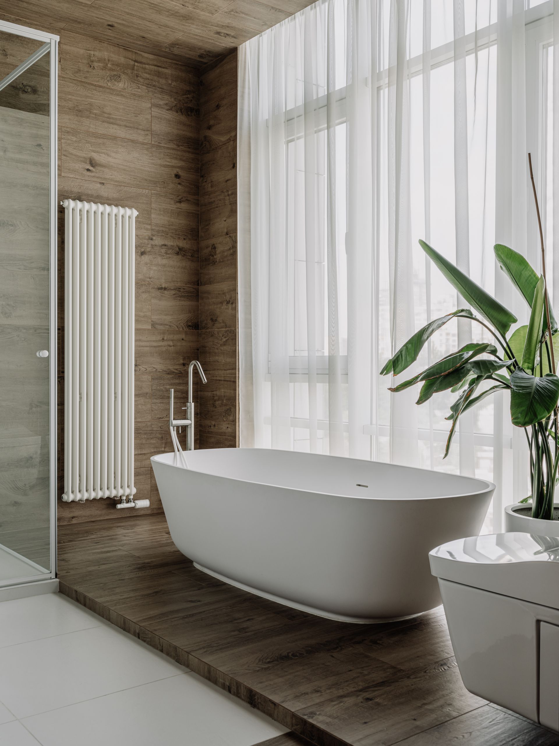Farby Apartment: a home of many colours
MAKHNO Studio designed a two-story apartment in the centre of Kyiv that combines various styles, aesthetic directions, and shades of art.
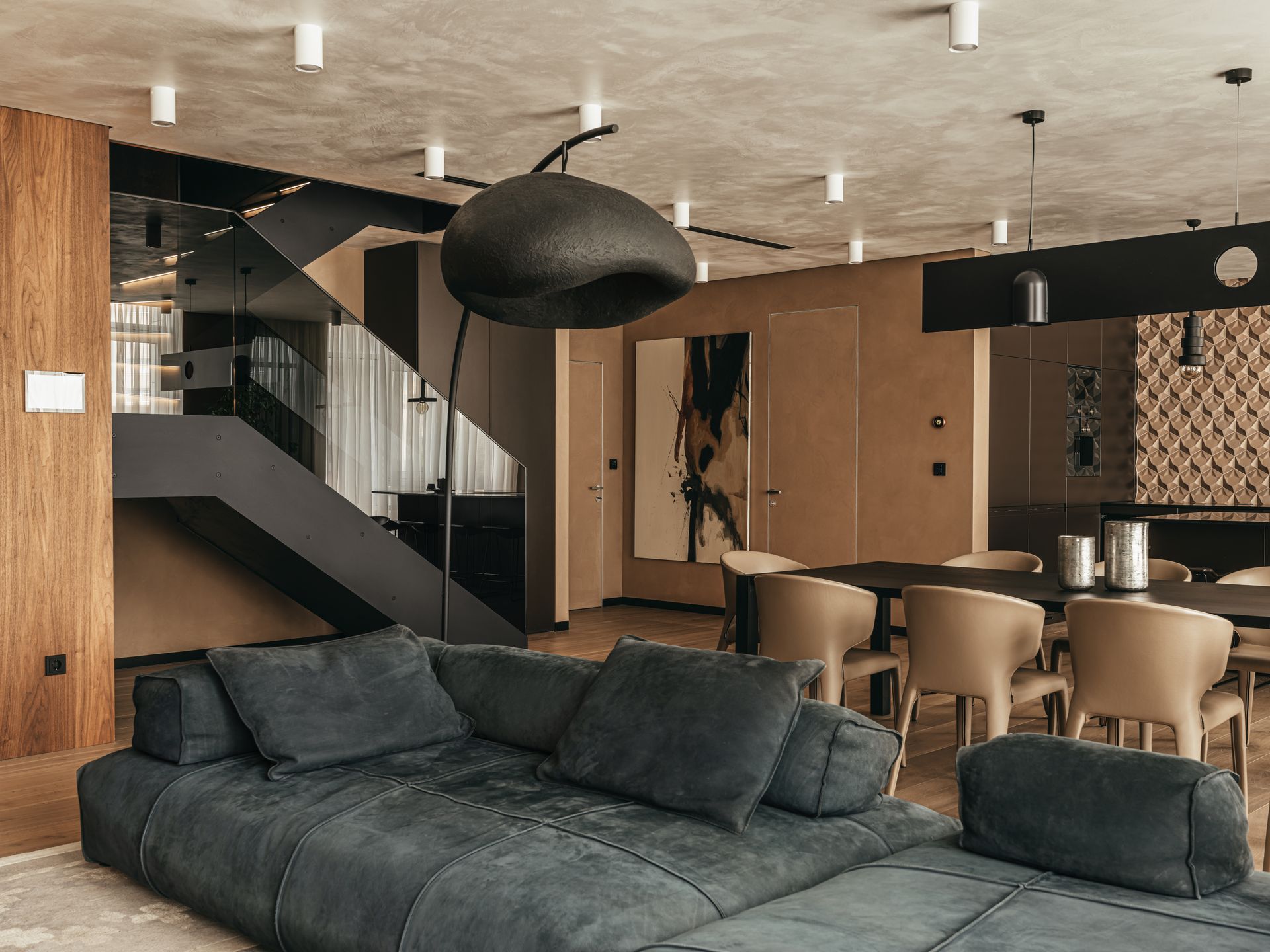
The design of the apartment combines both restraint and "adulthood" with eccentricity and childlike openness. The intertwining styles make the apartment an ideal family nest, satisfying the needs and desires of each member.
The 225 m² apartment has two floors: the first one include guest area with a living room-kitchen and guest bedroom, and the second one dedicated to the master area including a master bedroom with a terrace and a children's room.
ECLECTIC LIVING ROOM
This area combines several styles and colors, creating a unique atmosphere. The kitchen area is executed in warm dark shades and multifaceted patterns, where extravagance becomes cosy. The highlight is the signature 3D SKELJA tiles on the wall and custom-made MAKHNO lamps created exclusively for this project.
The dining area features chocolate tones and the unique THE POLAR NIGHT lamp.
The recreation area is greeted by a luxurious soft Baxter sofa and a two-meter high KHMARA FLOOR floor lamp. The unique art sculpture DIDO CHUB safeguards the home's coziness. Walnut veneer on the walls complements the composition, creating a sense of warmth and naturalness, typical of Scandinavian design.
The space is filled with natural warmth thanks to the panoramic windows, which create a sense of openness. The dark shades of the interior effectively balance the room's abundant light.
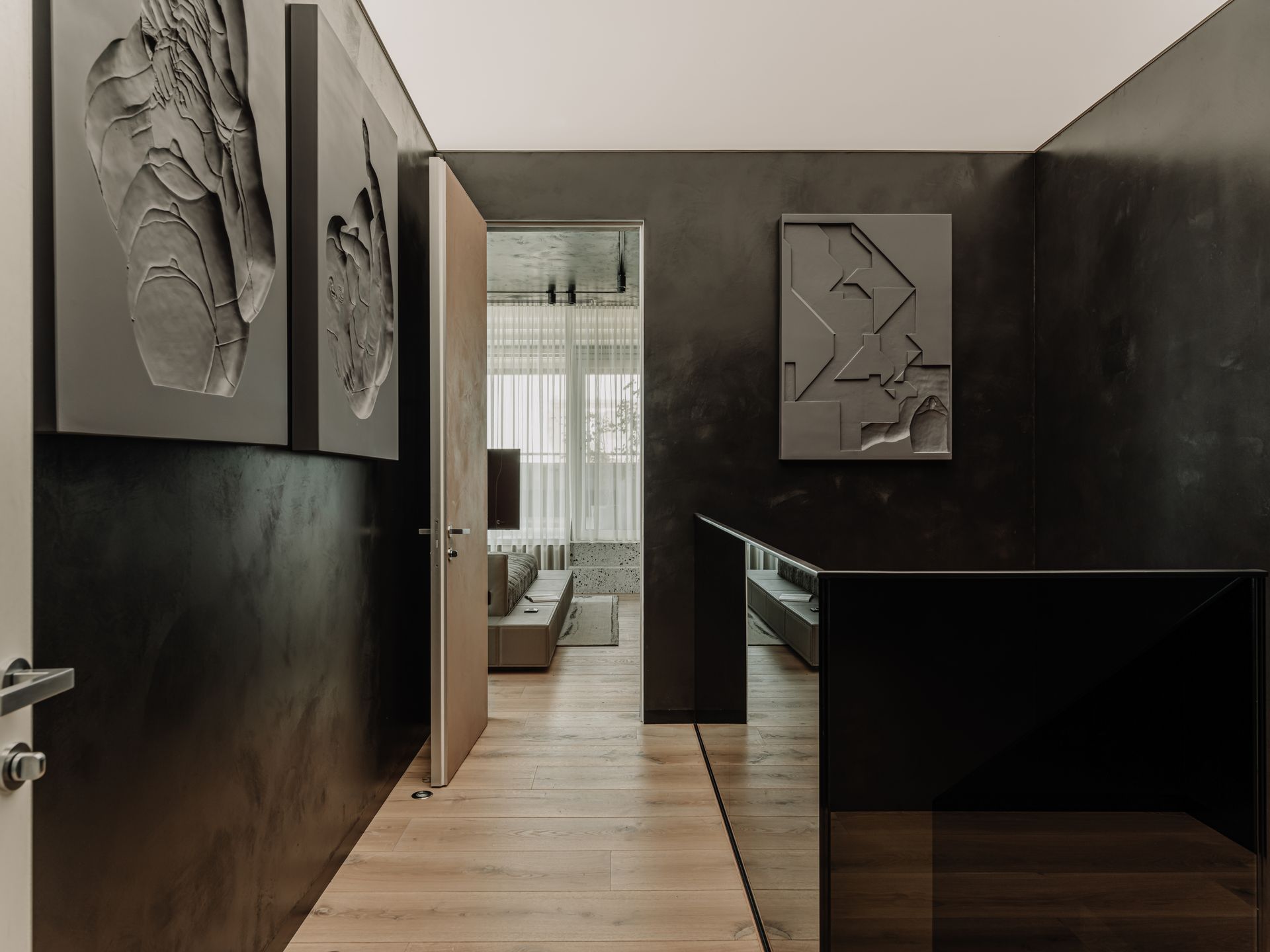
CONTRASTING STAIRCASE
The black metal-glass stairs, along with dark gray paintings on the plastered walls in contrast with the light wooden floor and white ceiling - create a dynamic atmosphere. The energy-saving lighting accentuates this dynamic.
COLOURFUL GUEST BEDROOM
The guest bedroom combines art elements: artistic copper plaster on the front wall, paintings on the other walls, and handcrafted VOLCANO ceramic lights. All together, they create a unique atmosphere in the room, exciting the guests' imagination.
CRAFT BATHROOM
The highlight of the minimalist guest bathroom is the black handmade ceramic sinks, adding uniqueness and style to the interior. One-piece multi-liter clay tanks with natural curves are a successful experiment of our ceramists.
MINIMALIST BEDROOM
The master bedroom is an example of minimalism: a "bare" ceiling, panoramic windows instead of walls, and a large leather bed of about 10 m². The adjacent bathroom is complemented by a warm wooden background, creating cosiness.
Interior Design Makhno Studio
SHARE THIS
Contribute
G&G _ Magazine is always looking for the creative talents of stylists, designers, photographers and writers from around the globe.
Find us on
Recent Posts

Subscribe
Keep up to date with the latest trends!
Popular Posts





