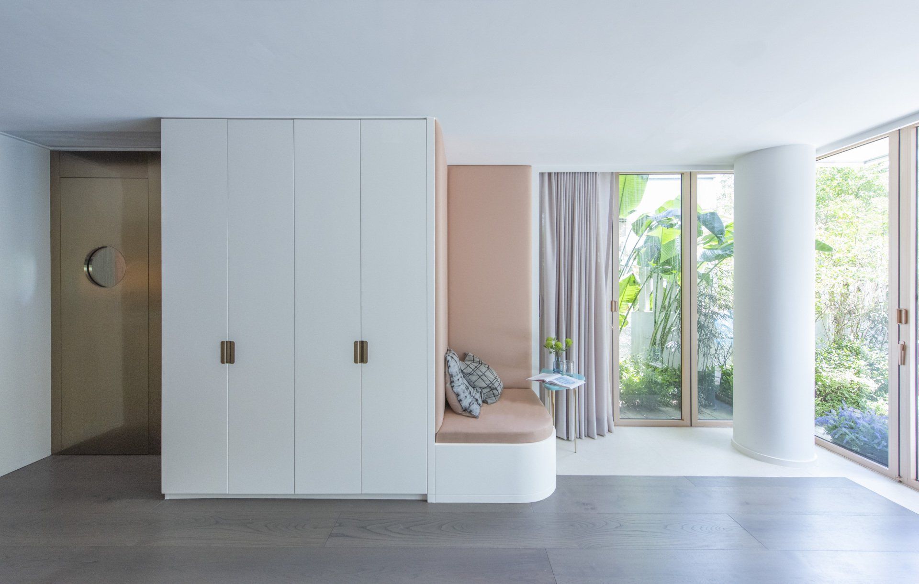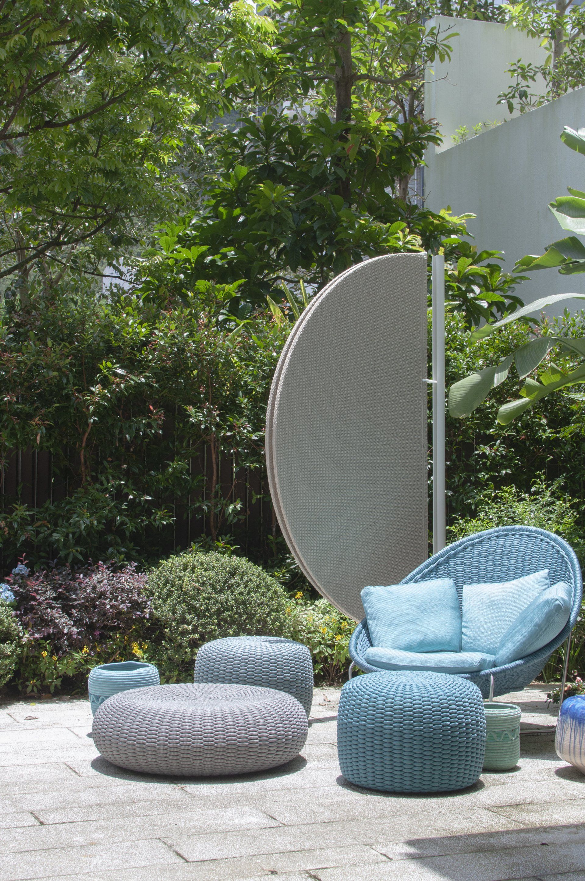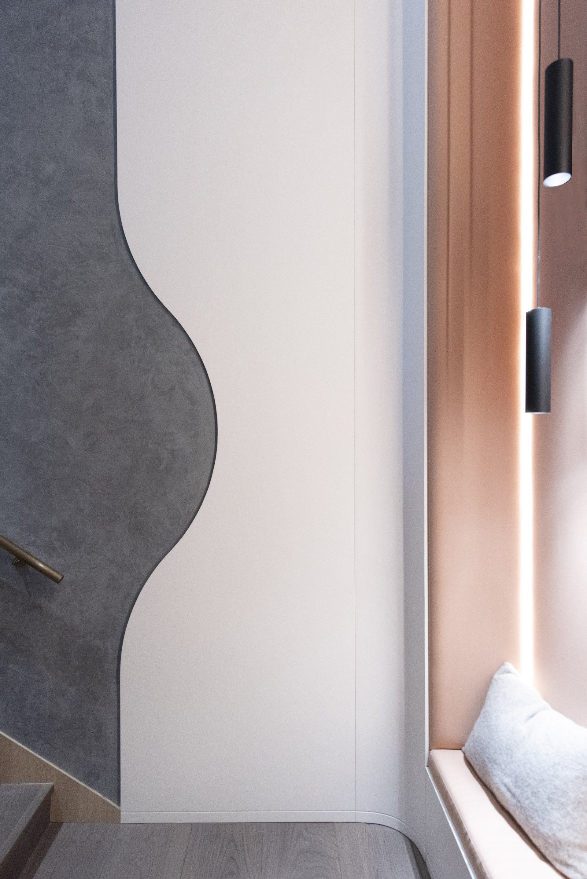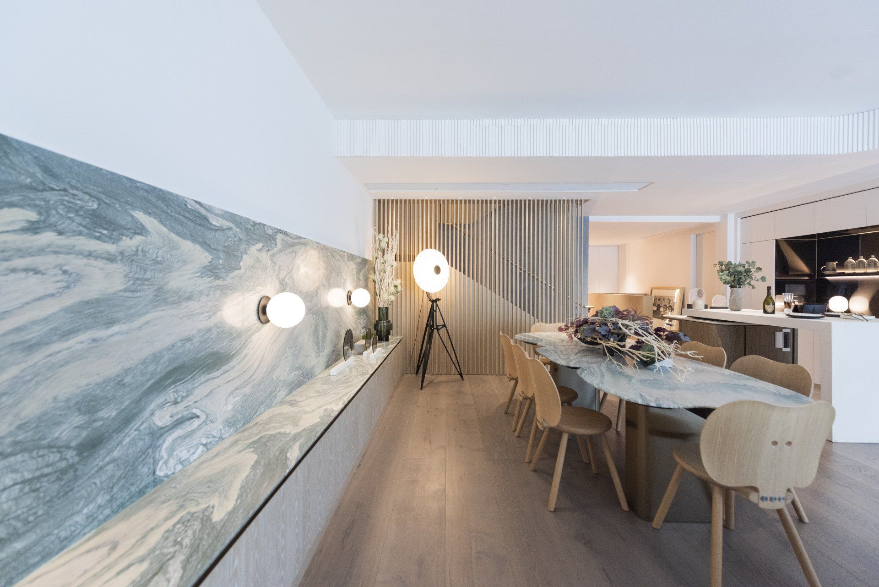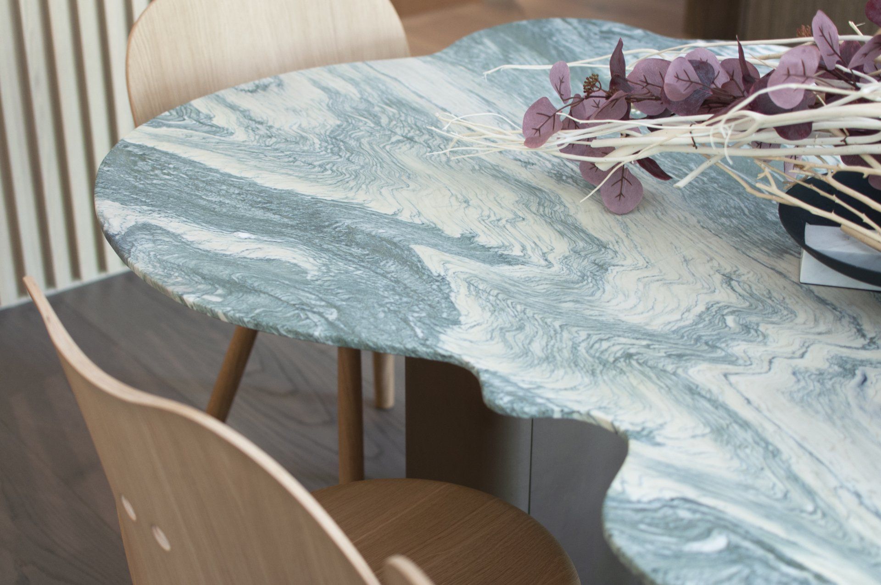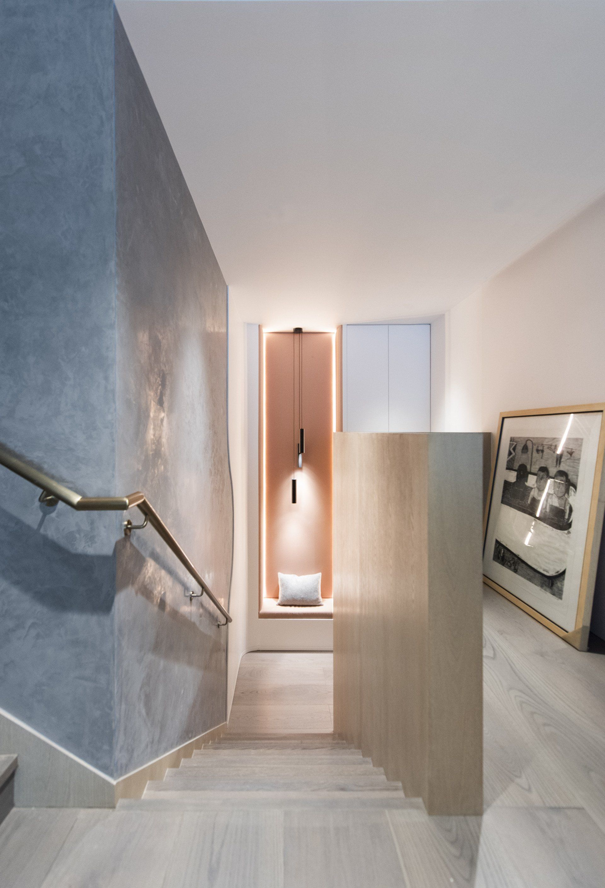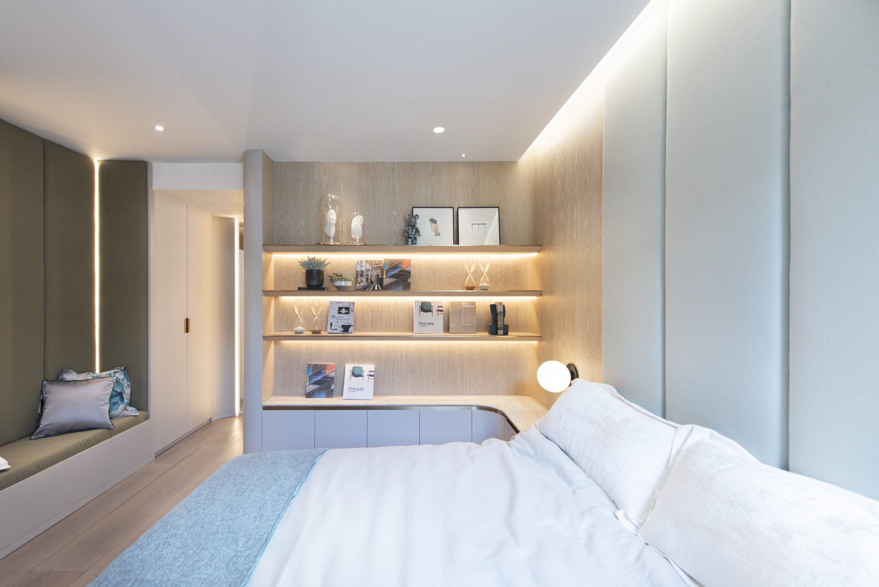Embrace Connect Purify
Bean Buro was tasked by the Hong Kong developer New World Development to design a luxurious duplex show apartment at Mount Pavilia, Clear Water Bay in Hong Kong. The project showcases innovative visions and sets a high standard for residential designs driven by wellbeing concepts.
The generous internal space of around 232m2
across two floors would provide four bedrooms on the upper floor: a family en-suite, a master bedroom, a children’s room, and a guest en-suite. The lower level features a large dining and living room which can open up fully to a large outdoor terrace, a fully equipped kitchen and open pantry bar with smart home automation systems.
“Inspired by the idea of ‘mental cleansing’ we created a ritualistic experience throughout the apartment, with some playful areas to stimulate social interactions, while other areas to promote relaxation and appreciation of the natural surroundings.”
Lorène Faure, co-founder of Bean Buro
The design's concept was to ‘embrace, connect and purify’, an architectural approach that created cosy volumes on the upper floor that would embrace with one another, connecting a dramatic staircase to the lower floor social space with an external terrace. The resulting composition is a ritualistic sequence that would ‘purify’ the minds of the users, to create a calming and tranquil experience at home.
“This project sets a high standard for a residential design driven by humanistic wellbeing ideas. It was a rigorous process in refining various bespoke details using high-quality materials.”
Kenny Kinugasa-Tsui, co-founder of Bean Buro
A unique green marble finish used along a long wall forms the main characteristic of the lower floor social space. The green marble has a unique grain and pattern, which would create a dialogue with the external greenery. The centre-piece of the dining area is a bespoke ‘Bean Table’ design, also made in the same green marble with a ‘book matching’ pattern with the main wall, as the focal artistic statement. The table is fittingly paired with a set of solid timber chairs, the curvy Stabellö chair by Japanese designer Tomato Azumi.
The design involved the definition of a set of ‘main characters’. Firstly, the voluptuous rooms on the upper floor are wrapped with an outer skin of full height timber slats, which creates a sense of warmth and cosiness. Secondly the timber slats would form the circulatory spaces, incorporated with concealed storage, open niche displays, and in-wall fabric seating functions. These timber slats would continue into the staircase void, resulting in a dramatic vertical experience that connects both floors. Subtle lighting incorporated at a high level of these timber slats creates a sublime and transcending effect.
The material finishes are kept subtle and minimal, using the occasional textured fabric, stones or metal details to create accentuations. The primary material of high-quality timber is complemented by other secondary wall finishes such as a rustic warm grey textured paint, and flat white colours to achieve contrasts and balance.
Prioritising users’ wellbeing, the designes used natural material finishes with circadian lighting systems - colour temperature and intensity that changes according to the time of day to adapt to the user’s body clock. They also integrated smart home automation technologies with Alexa voice control to improve accessibility and ease of use throughout the apartment, such as the control of lighting scenes.
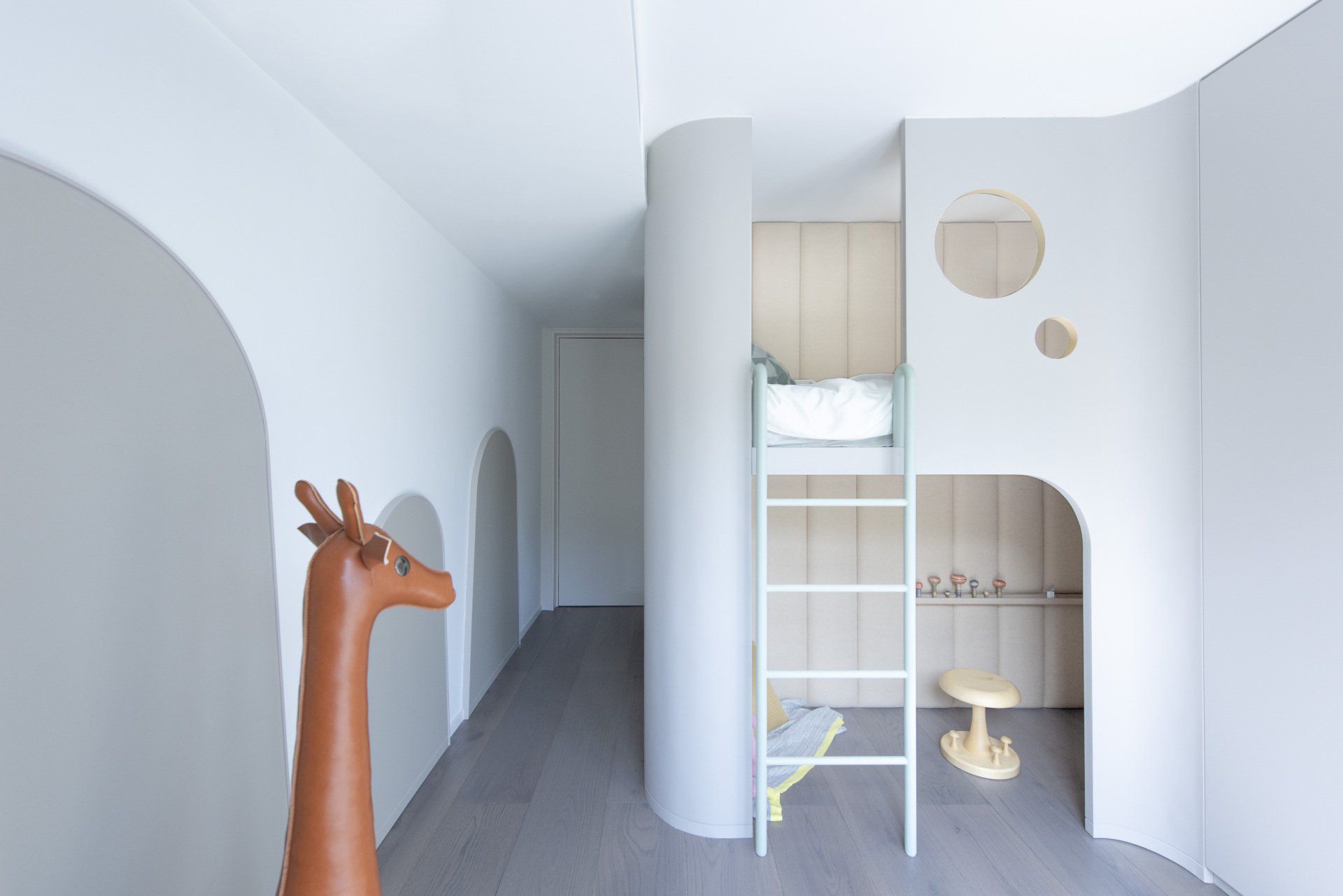
Lighting Design Lighting Plus Limited
SHARE THIS
Contribute
G&G _ Magazine is always looking for the creative talents of stylists, designers, photographers and writers from around the globe.
Find us on
Recent Posts

IFEX 2026 highlights Indonesia’s Leading Furniture Design for the Southeast Asian and Global Markets




Subscribe
Keep up to date with the latest trends!
Popular Posts






