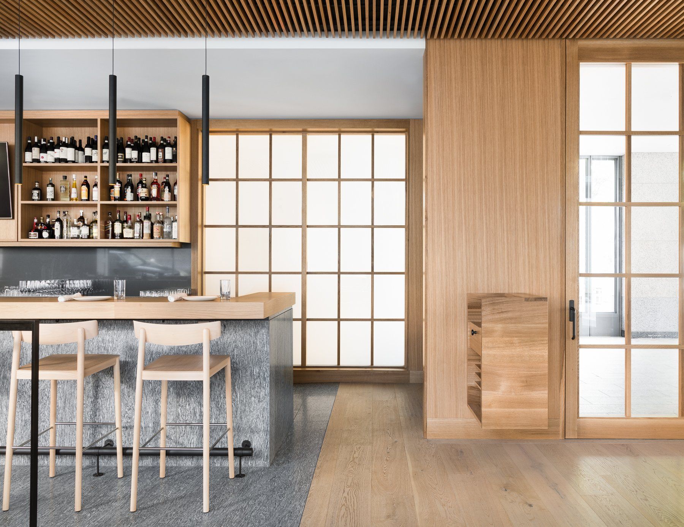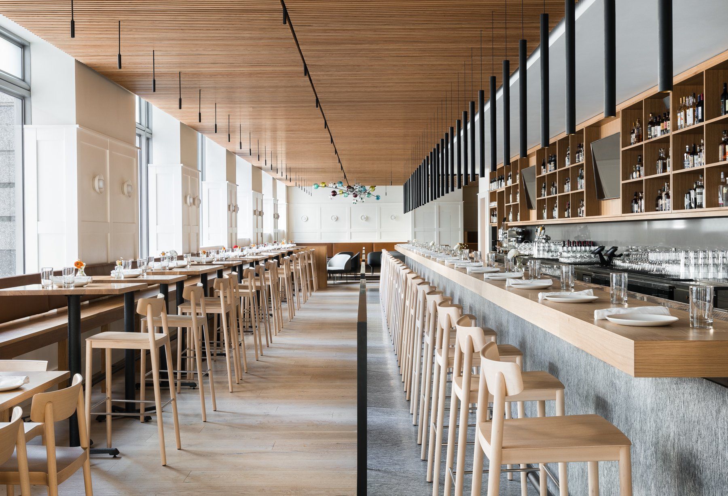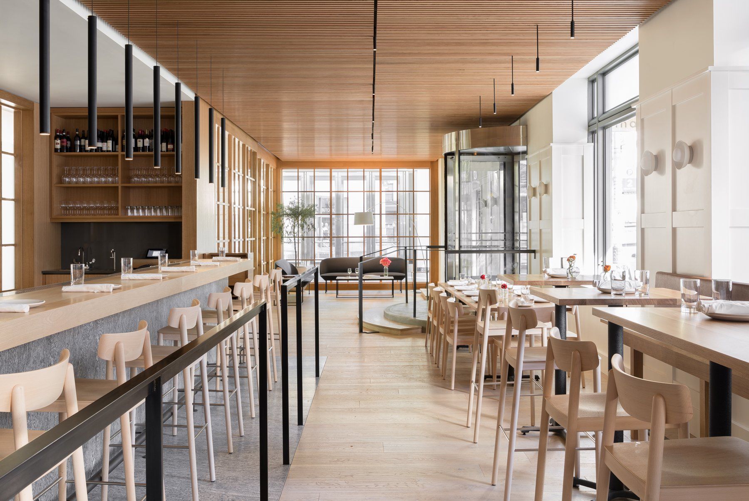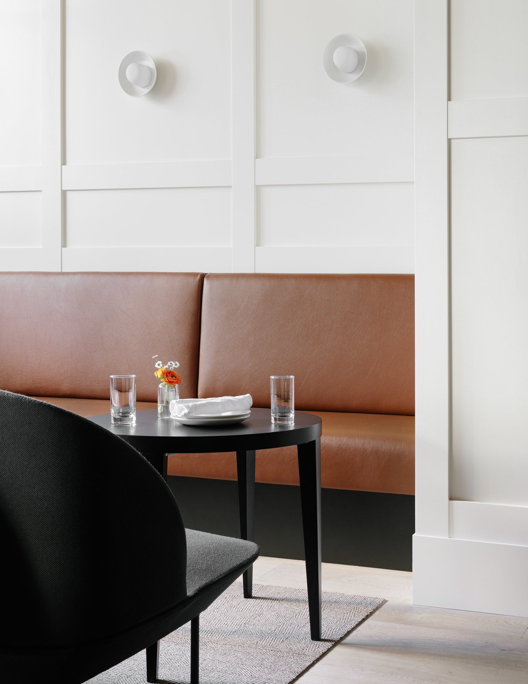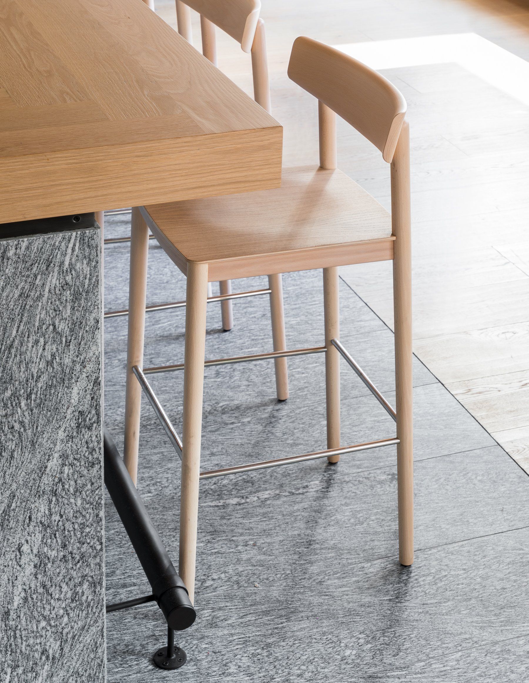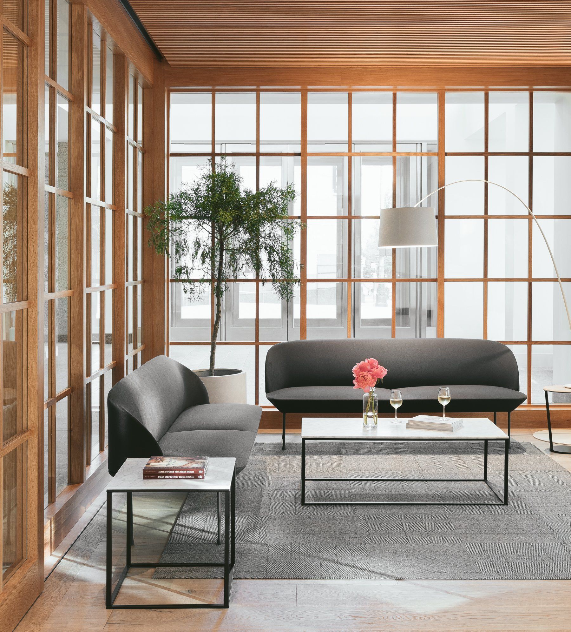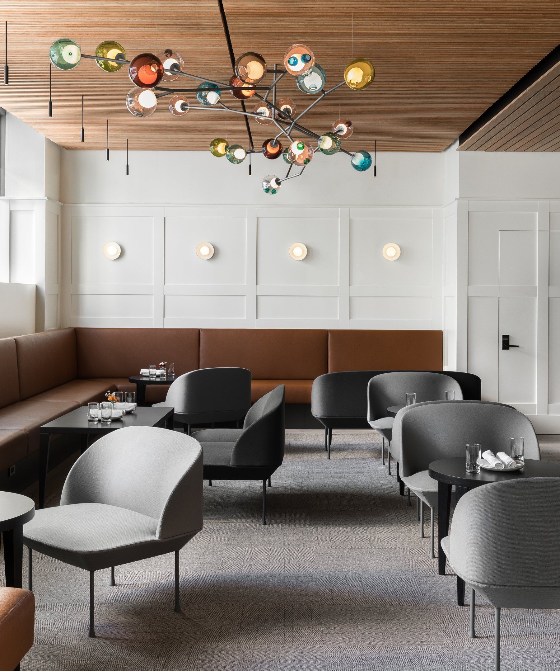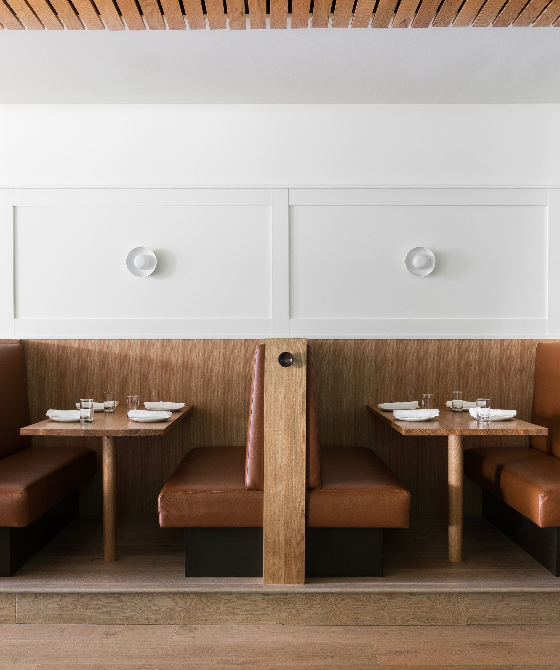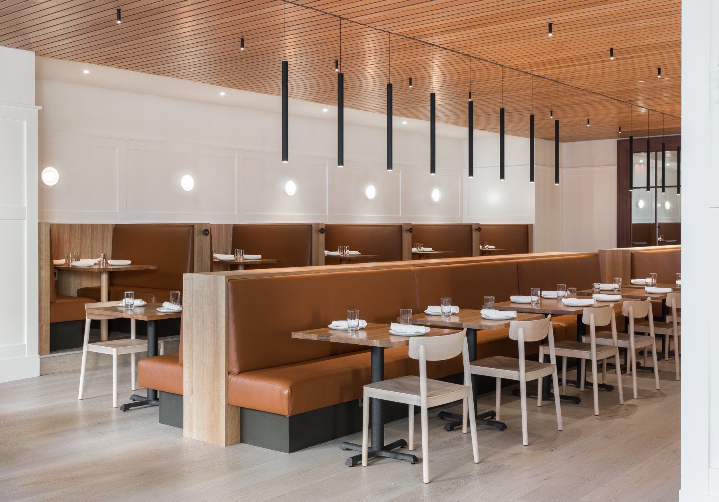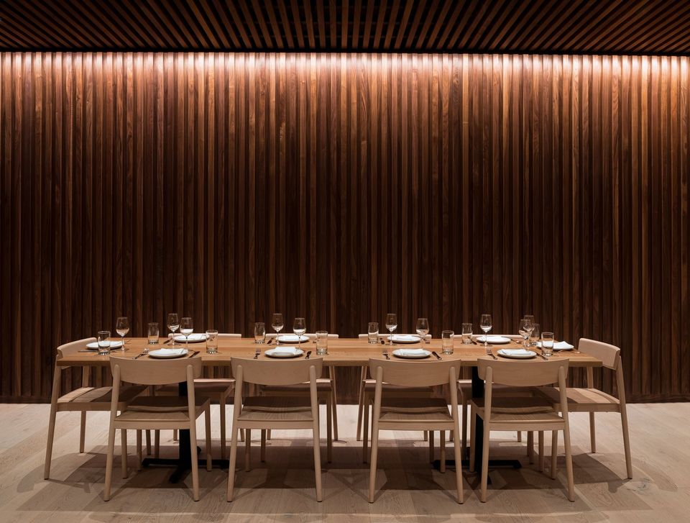Cortina - a modern Italian restaurant
February 20, 2020
Heliotrope Architects, in collaboration with dePelecyn Studio and Valery Vargas, designed a restaurant for James Beard-recognized chef Ethan Stowell in Seattle.
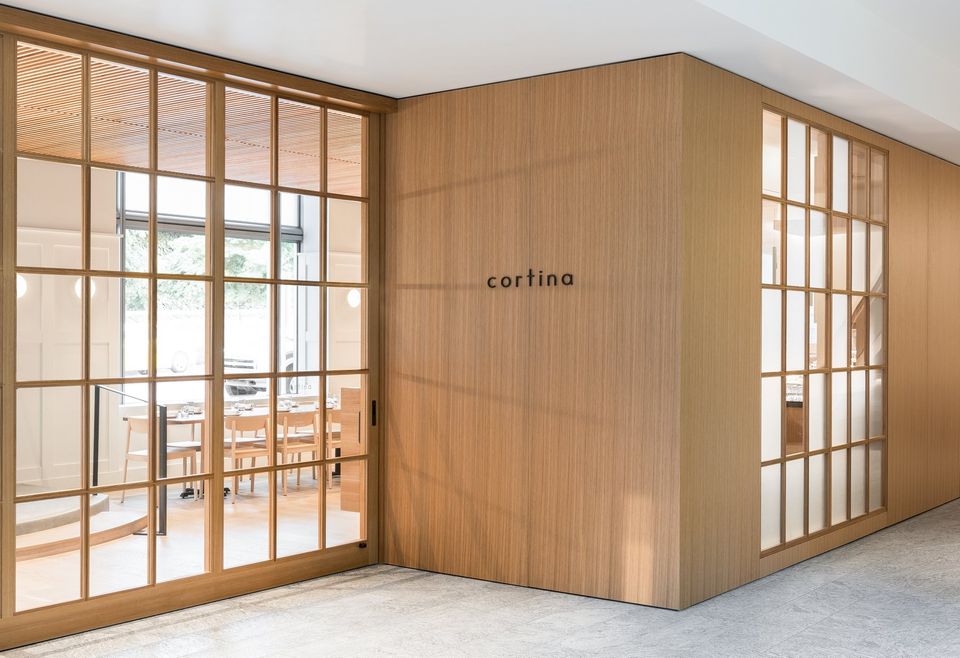
Located at the base of Two Union Square, one of Seattle’s most prominent commercial office towers, the restaurant occupies a long L-shaped space, with the lobby and bar in one leg, a dining lounge at the corner, and booth seating and private dining in the other leg.
The design results in a space of relaxed elegance for the downtown set that establishes a strong connection to the street, the building lobby and the building courtyard, and maximizes the amount of natural light entering the restaurant along 100 feet of north facing storefront. The architectural lines are crisp and clean. The palette is a composition of white paneled walls, oak casework and ceilings, wide-plank oak floors, a granite-faced bar, and brown leather upholstered seating.
The architecture exploits the very long rooms by using a repetition of form and fixture to establish a rhythm to the design akin to a musical beat. This is a restaurant in which to seal the deal.
A private dining room hidden behind a secret door and two-way glass window/mirror is built out of solid walnut slats. Light fixtures are modern minimalist objects, used to emphasize the scale of the space, with a blown glass chandelier serving as a focal point above the lounge. Detailing is simple but executed at a very high standard, focusing on the inherent beauty of the natural materials and subtle shifts of light and shadow across the finishes.
Photography by Haris Kenjar
Address: 621 Union St, 98101 - Seattle, WA, USA
www.ethanstowellrestaurants.com/locations/cortina
www.heliotropearchitects.com
SHARE THIS
Contribute
G&G _ Magazine is always looking for the creative talents of stylists, designers, photographers and writers from around the globe.
Find us on
Recent Posts

At a time when design is redefining its priorities, the contemporary landscape of interiors, décor, and outdoor living is clearly shifting from a digital-centric vision toward a more human, emotional and nature-driven approach. This transition was strongly evident during the latest editions of Warsaw Garden Expo and Warsaw Gift & Deco Show , held at Ptak Warsaw Expo from 10th to 12th February 2026.
Subscribe
Keep up to date with the latest trends!
Popular Posts

At M&O September 2025 edition, countless brands and design talents unveiled extraordinary innovations. Yet, among the many remarkable presences, some stood out in a truly distinctive way. G&G _ Magazine is proud to present a curated selection of 21 Outstanding Professionals who are redefining the meaning of Craftsmanship in their own unique manner, blending tradition with contemporary visions and eco-conscious approaches.




