Casual Hoteles Rinascimento
Rizoma Architetture unveils one of its latest project: the new Casual Hoteles Rinascimento Firenze & Spa, located in the heart of the historic center of the city!
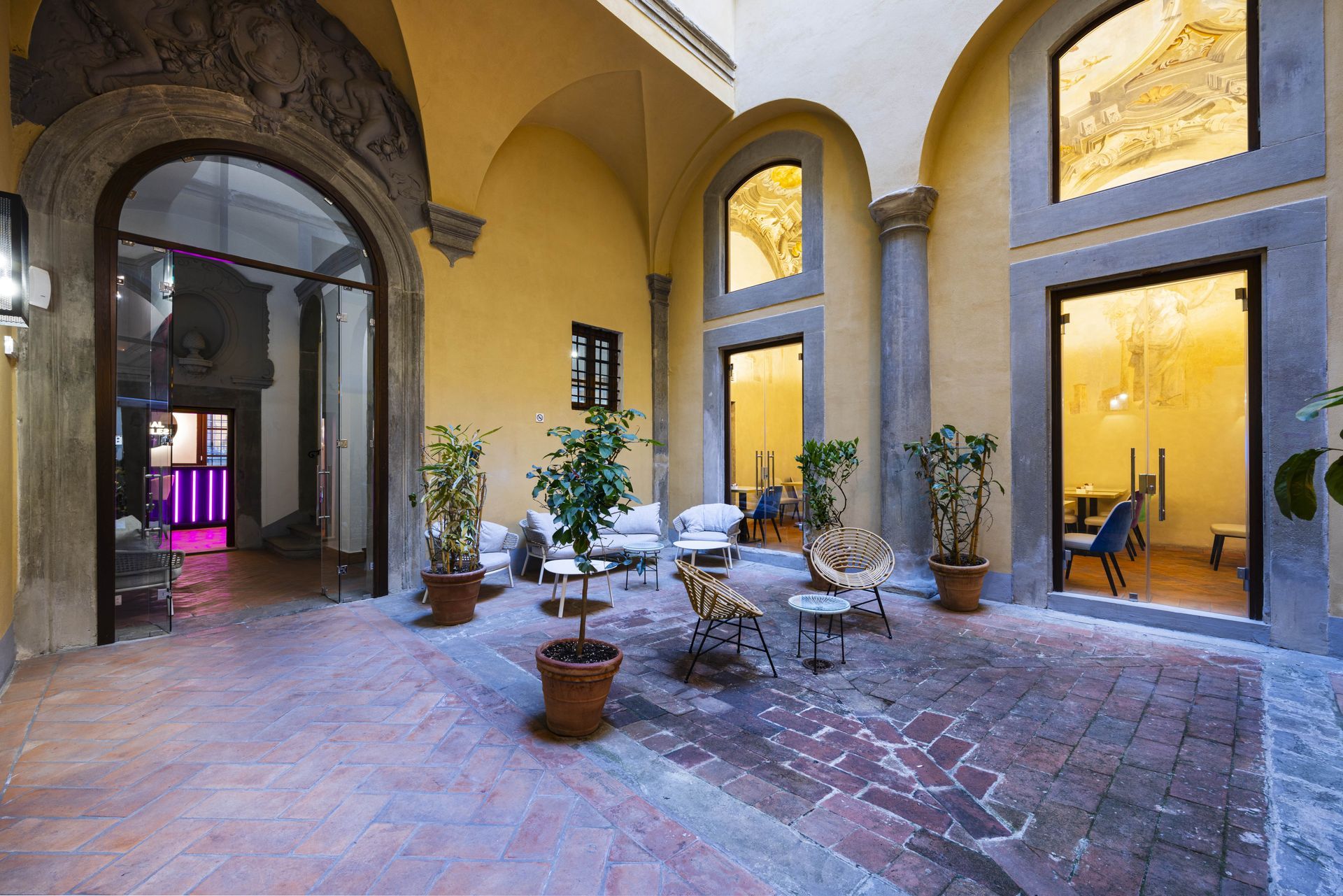
The marvellous Palazzo d'Anghiari is the home of the Casual Hoteles Rinascimento Firenze & Spa which reflects the history of the city of Florence and its glorious past as the cradle of the Renaissance. The original concept of the hotel is to explore the main themes of the Renaissance by creating a single story capable of involving guests in discovering the "magical world of Lorenzo the Magnificent". Customers will find themselves immersed in a unique location, made even more engaging by the interior design project, created by Rizoma Architetture, which will make their stay unforgettable.
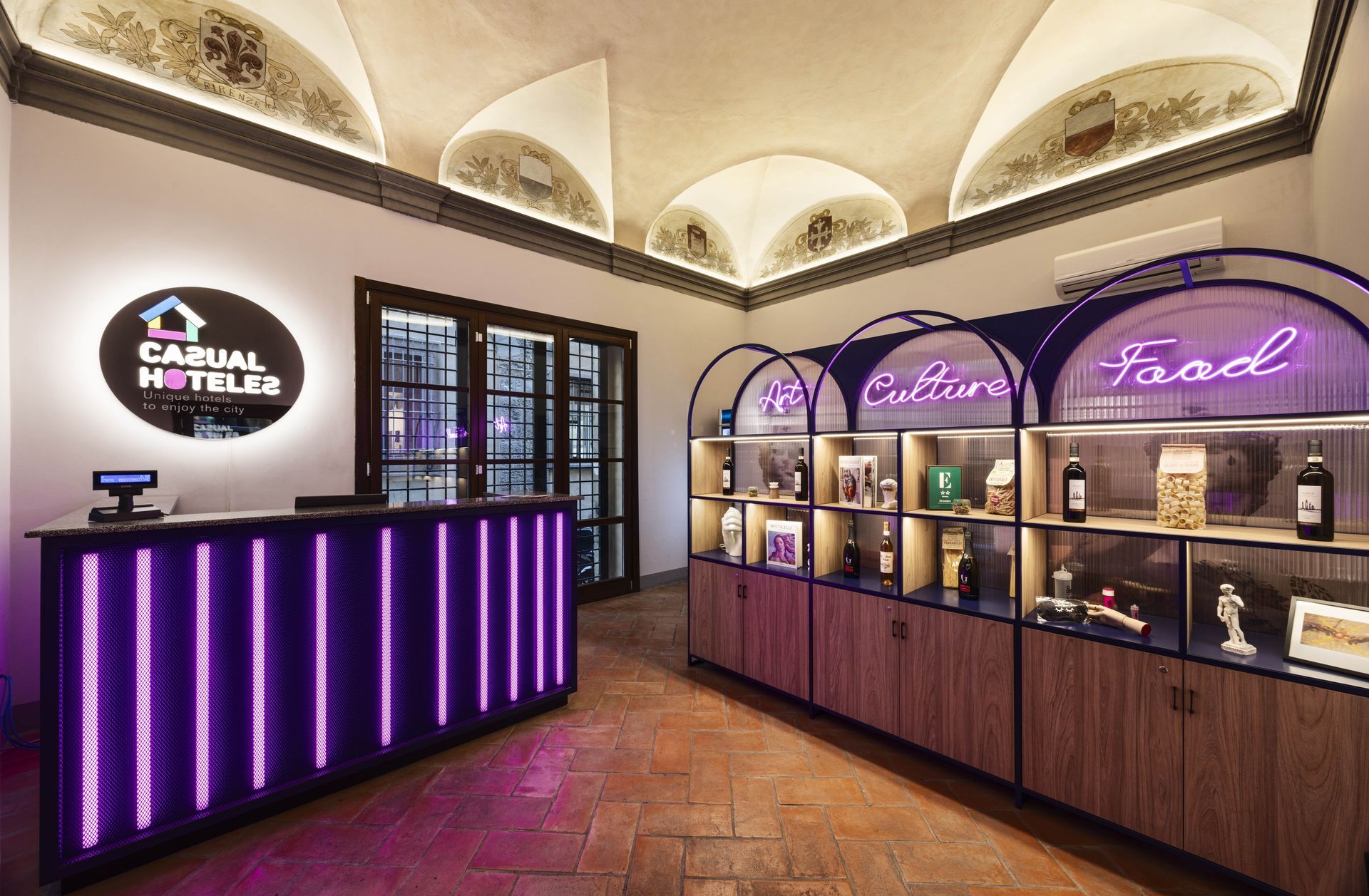
Crossing the main entrance, guests will enter another era: an original Renaissance garden with typical lemon trees that will welcome them on the ground floor. This small internal courtyard is the perfect space to relax, with sofas and chairs provided by Italian company Talenti, paired with colorful cushions and rattan chairs. From the garden, visitors' gaze will be captivated by the reception counter, illuminated by neon tubes that change color during the day. The reception area is characterized by three custom-made elements, designed by Rizoma Architetture and supplied by the Italian company AFA ARREDAMENTI: the reception counter, the corporate lightbox and the showcase, full of typical Florentine products and iconic objects. The industrial materials of these furniture, such as the metal mesh and the black and white terrazzo, and the intense blue color of these elements, create an interesting contrast with the historical essence of the frescoed space.
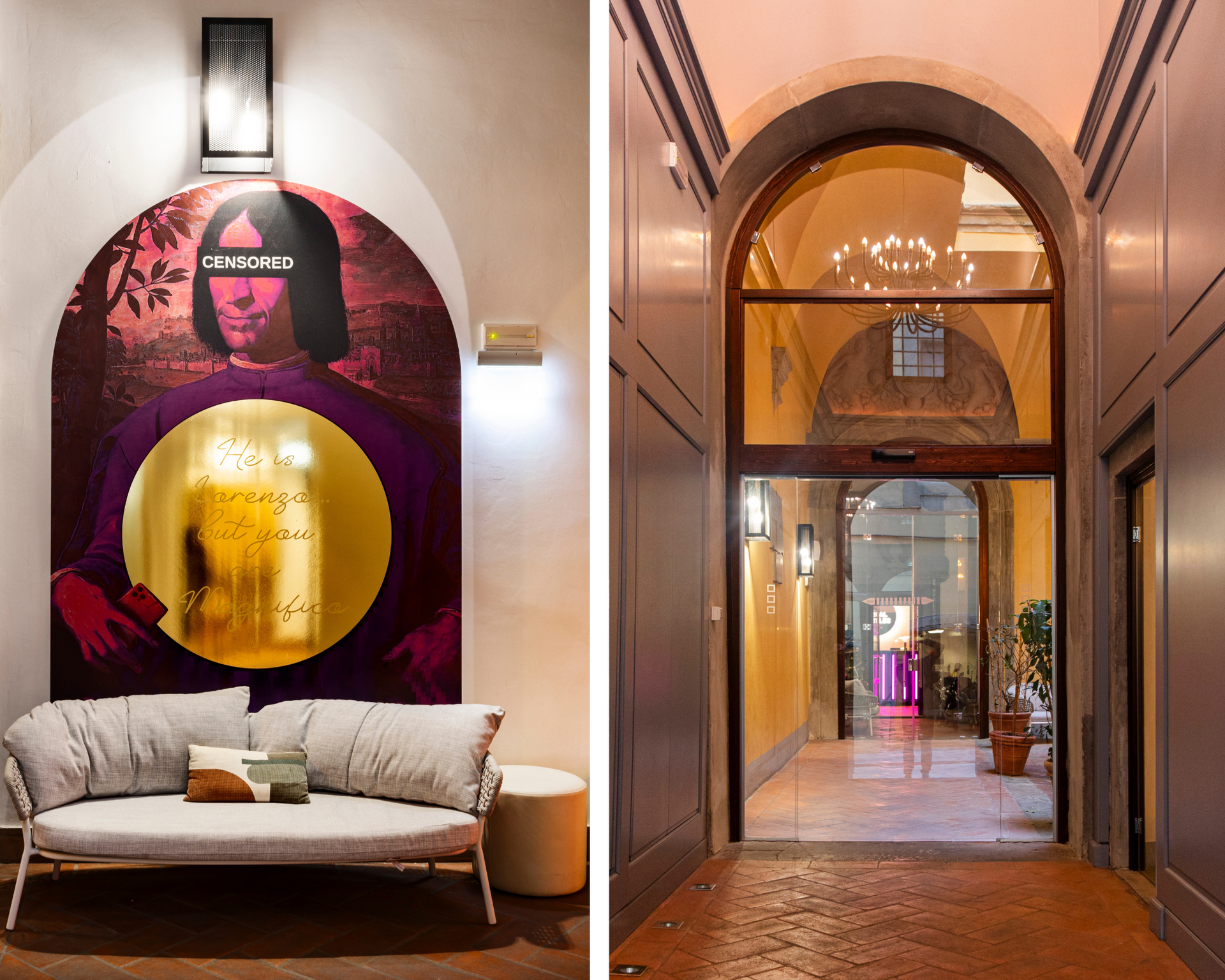
Outside the reception, Rizoma Architetture provides a giant image of Lorenzo the Magnificent to create a unique Instagram corner, where guests can take a photo they will remember forever.
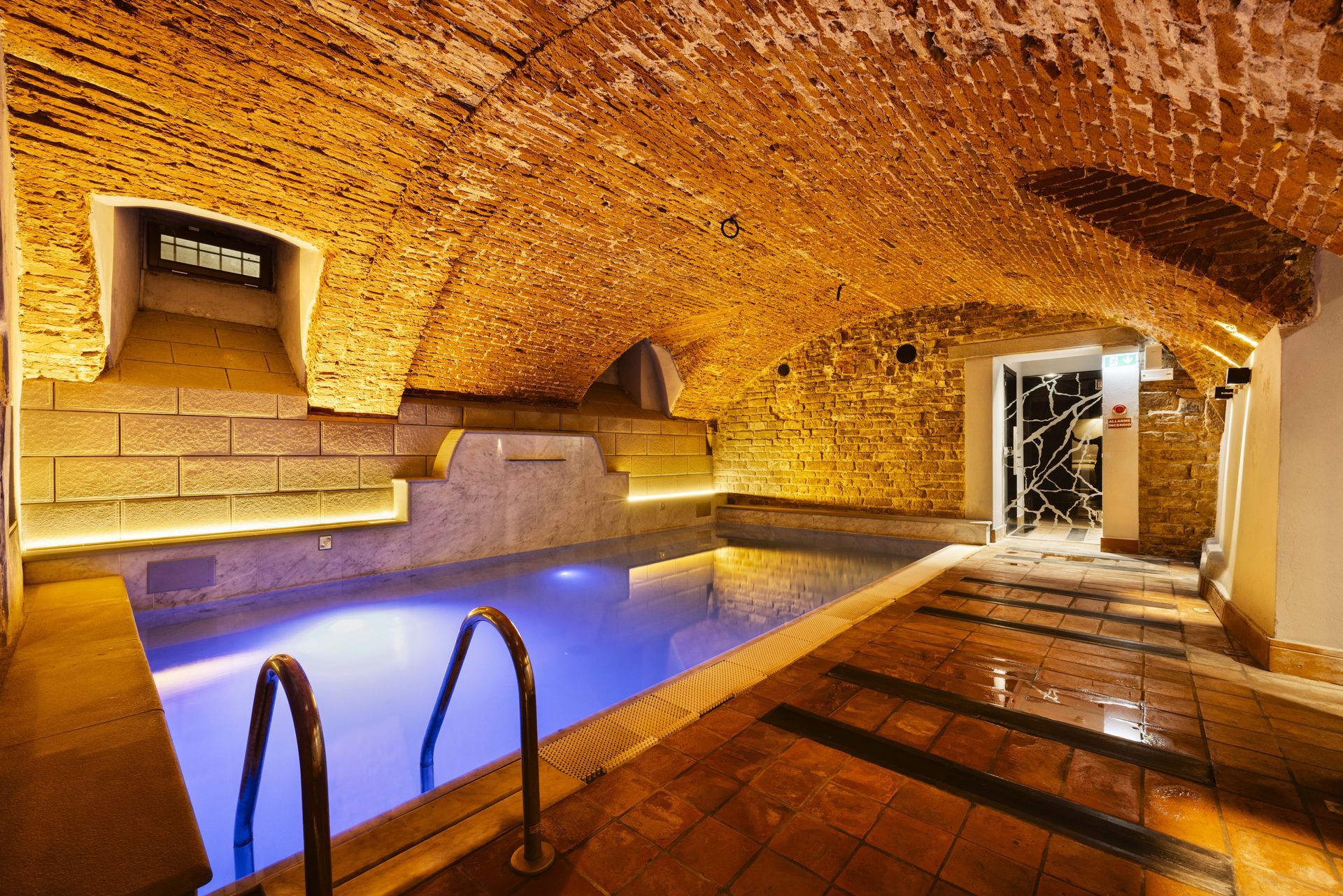
The customer experience continues in the private rooms, where each floor is characterized by specific Renaissance themes: starting from Games and Entertainment (1st floor), passing through Art and Architecture (2nd floor), Science and Discoveries (3rd floor), up to 'Hell and Paradise (4th floor).
The goal is to create a unique and bold tale capable of including the complexity and richness of the Italian Renaissance.
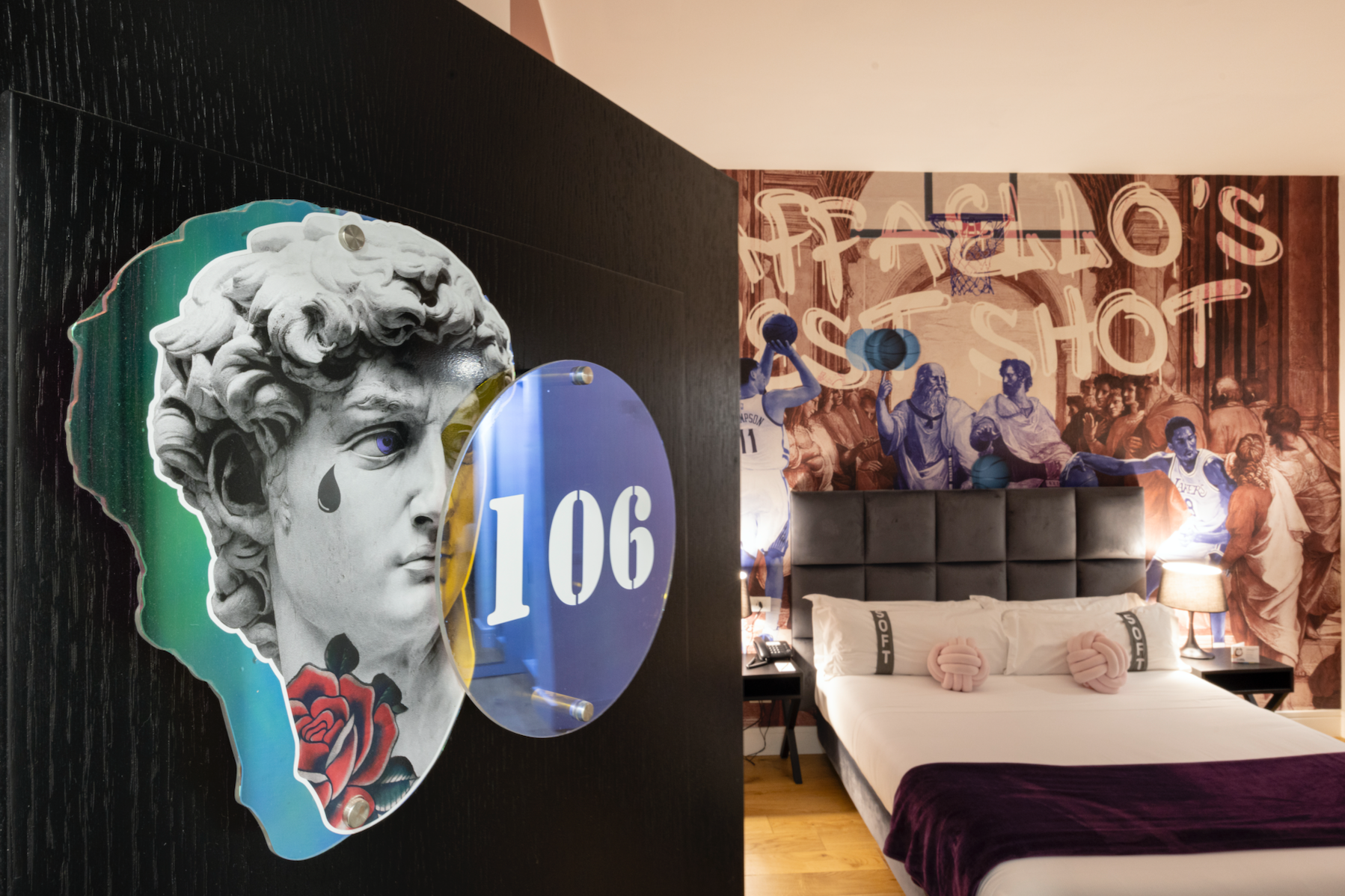
Rizoma Architetture designed each room individually, in order to create 37 different stories. Each room offers an engaging experience, thanks to large surfaces covered with custom-made wallpapers designed by our studio, produced and installed by the Florentine company SSD LAB. The theme of each room is strengthened by the choice of iconic objects, coordinated with the rest of the room, such as cushions, blankets and small furniture such as tables and armchairs. For each room, the designers provides specific styling elements, such as lamps, ornaments but also neon quotes capable of making the theme even bolder. The painting of some walls of the rooms, with bright colors that match the graphics of the wallpapers, highlights the historical character of the rooms even more. While the main custom-made furniture within the bedrooms, such as headboards, sofas and armchairs, were supplied by the Italian company Alessandro Bini contract.
To give an extra touch to the stays, Rizoma Architetture has designed a custom-made carpet, representing the black and white maps of the historic center of Florence, indicating the location of the hotel with a red symbol. These carpets were made by the Italian company CARPET EDITION.
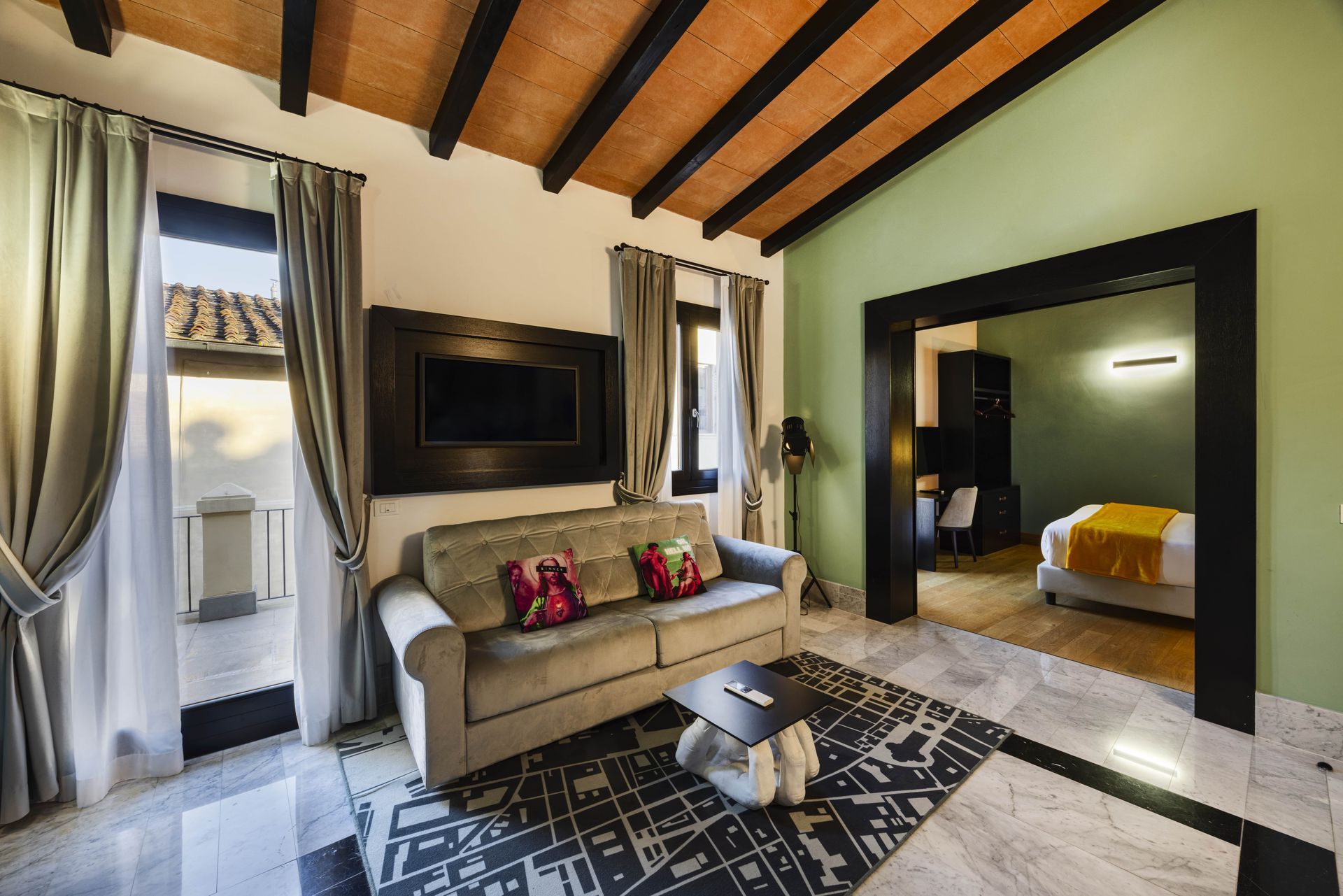
The rooms on the fourth floor are suites with incredible large terraces, where guests are free to enjoy the view over the rooftops of Florence, comfortably seated on fantastic lounge sets.
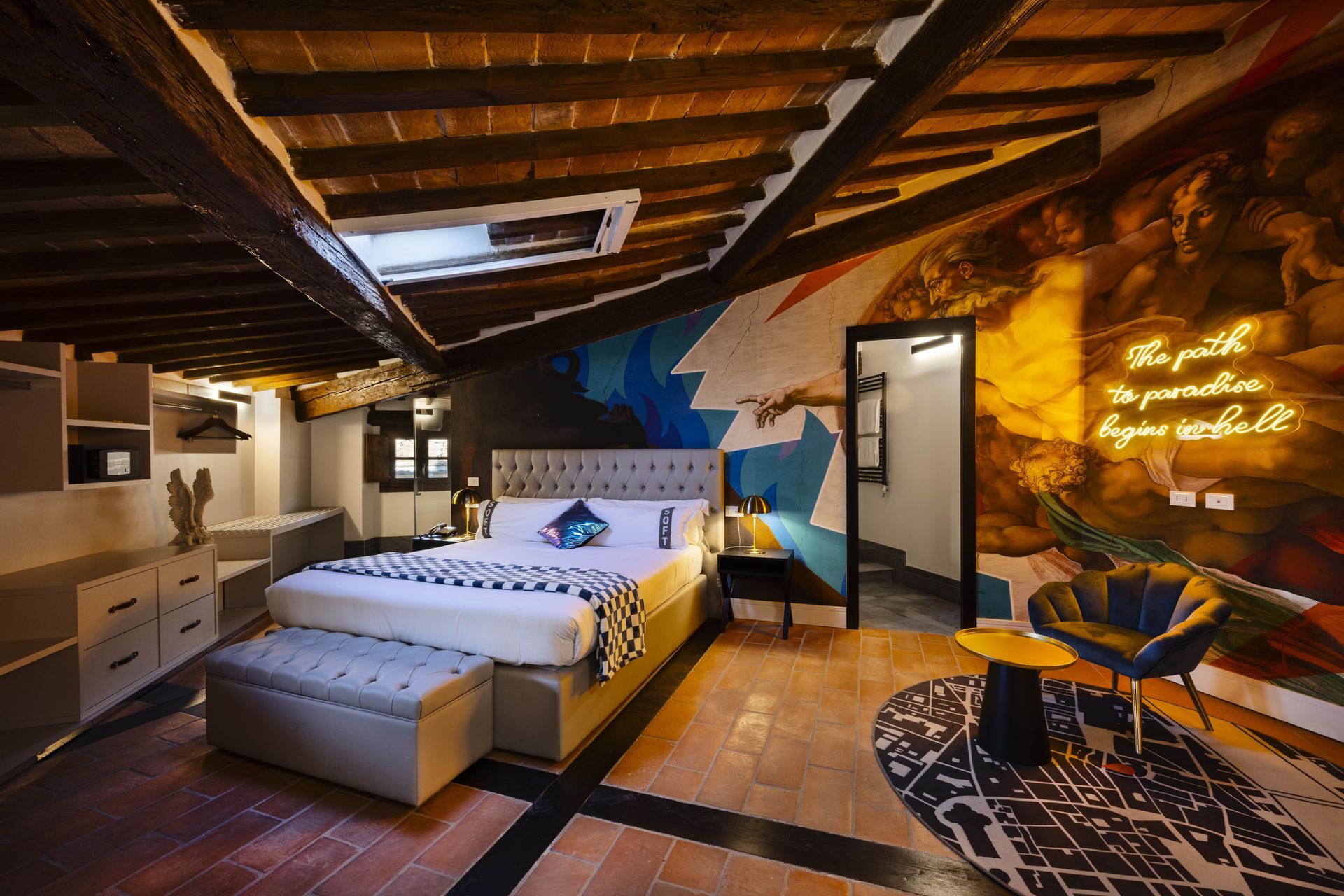
SHARE THIS
Contribute
G&G _ Magazine is always looking for the creative talents of stylists, designers, photographers and writers from around the globe.
Find us on
Recent Posts

Subscribe
Keep up to date with the latest trends!
Popular Posts













