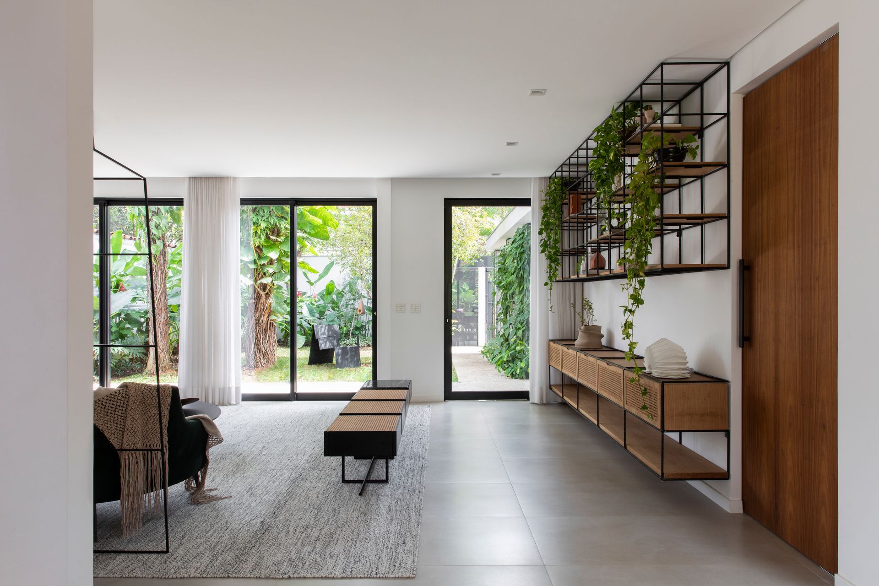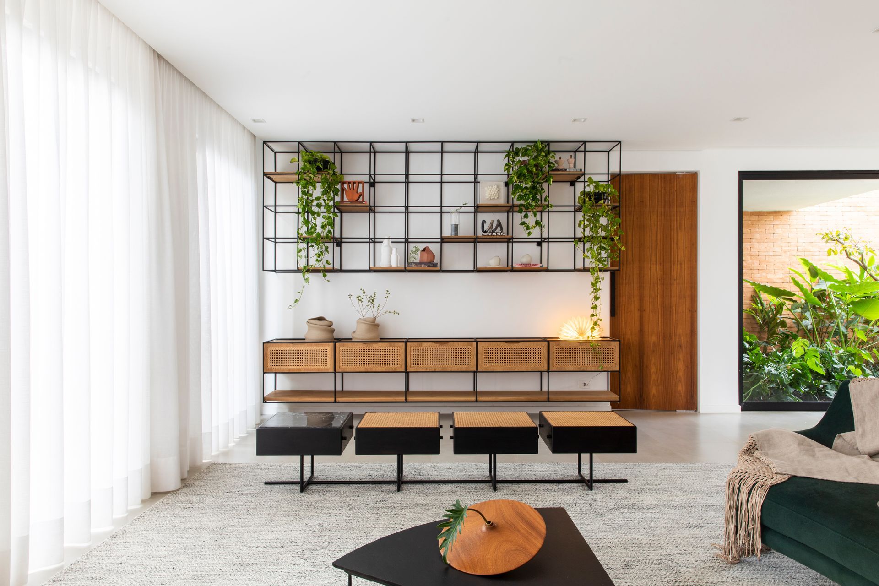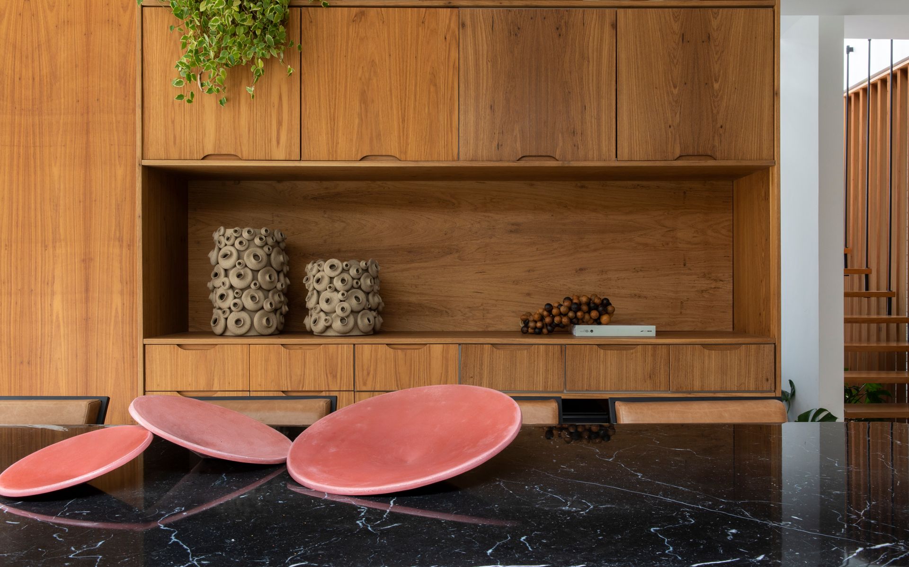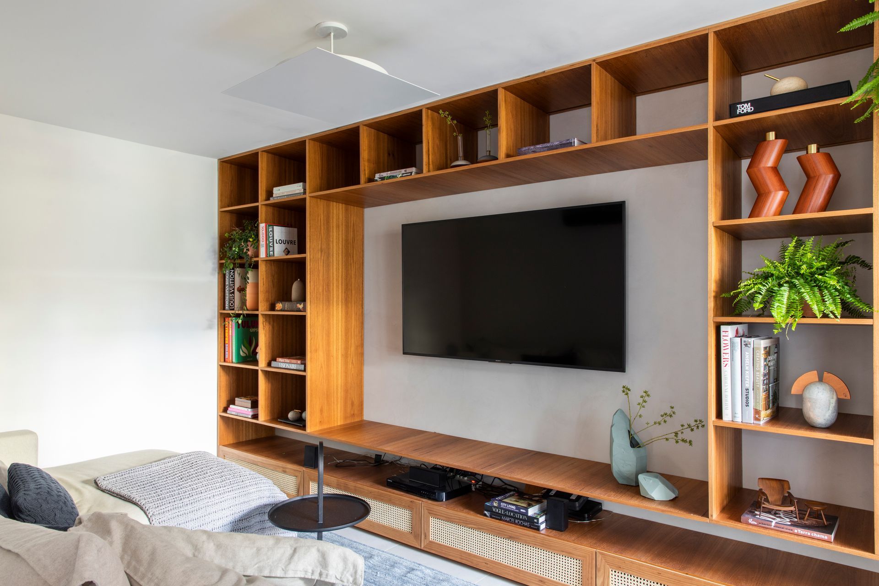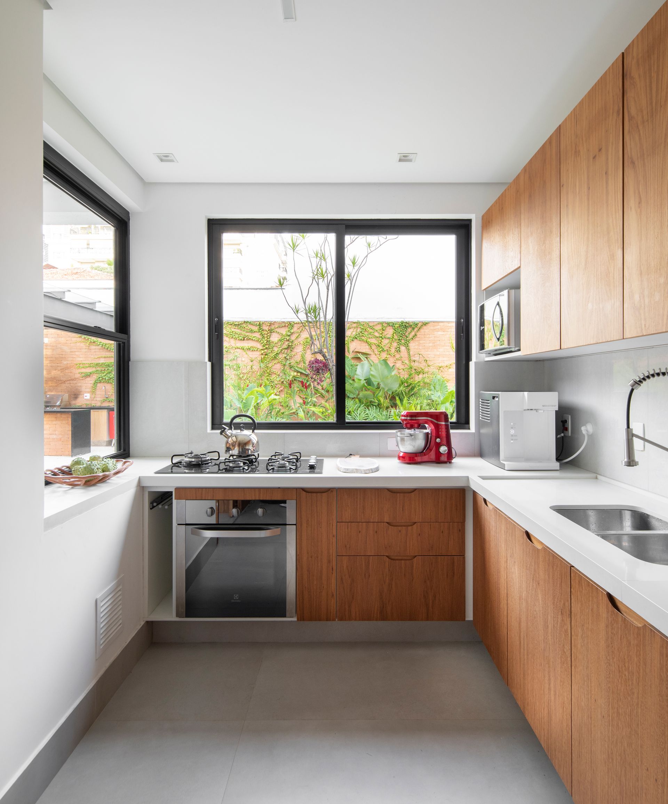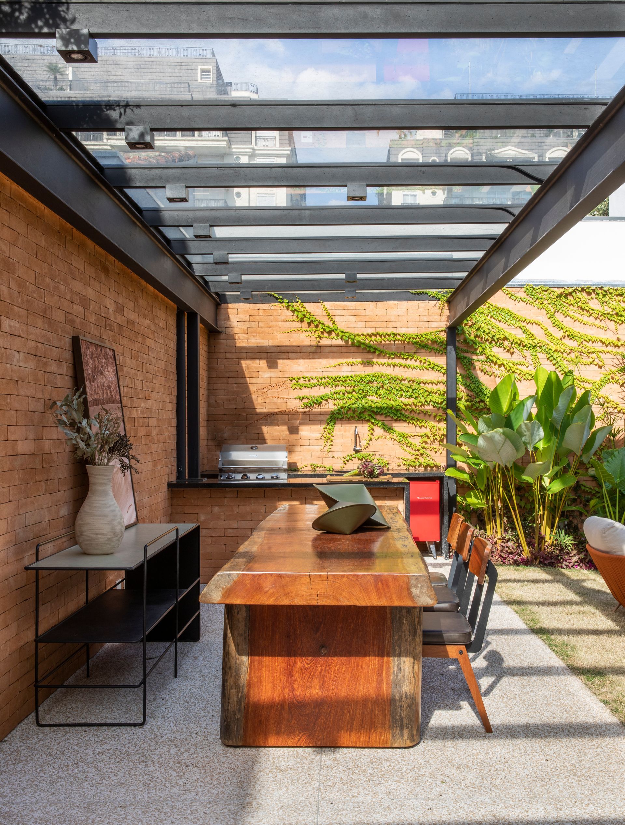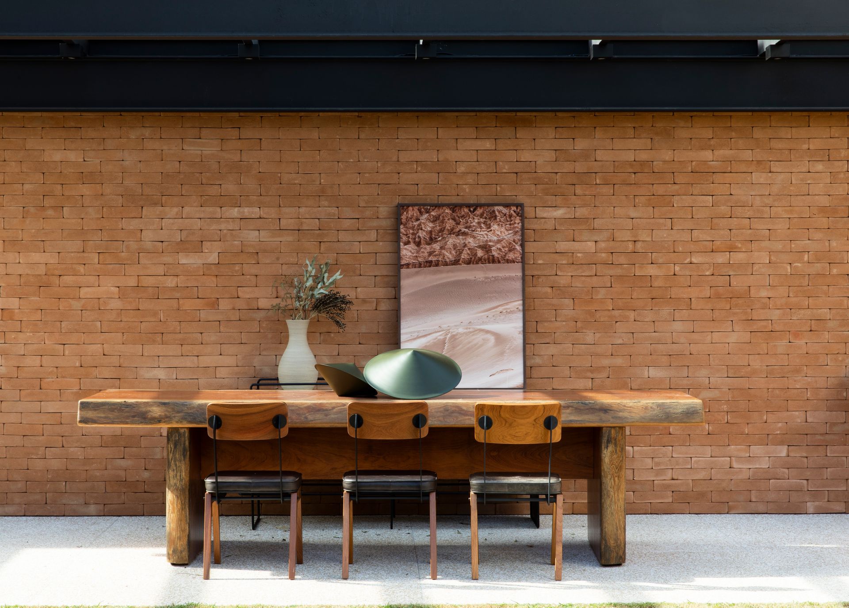Casa DF
Rua 141 renovated a 200m² apartment in São Paulo to attend a young and single man’s demands, who receives many friends and wanted a house with a Brazilian identity.
Located in an upscale neighborhood in Sao Paulo city, the renovation and interior design project of Casa DF is signed by RUA 141 architecture office, partner Mona Singal, has brought "bossa to the essence of the project using the Brazilian design, the natural textures of the materials and the tropical landscaping.
Done for a young single man, the original construction presented high points that were valorised in the essence of the renovation. Huge openings favoring the entrance of natural light, cross ventilation and large external areas embrace the house. The program two-storey houses a master suite, an office, a bedroom, a bathroom, a toilet, a living room, a dining room, a kitchen, a service area, a storage room, a garage, a garden, an 'open and gourmet area. The uses have been divided into two plans: on the ground floor there are social uses and on the first floor the private ones.
Social uses were concentrated on the ground floor whereas the family area was on the first floor. The house accommodates a master suite, an office, a bedroom, a kitchen, a home theatre, a living room, a lavatory, a garage, a gourmet area and service area.
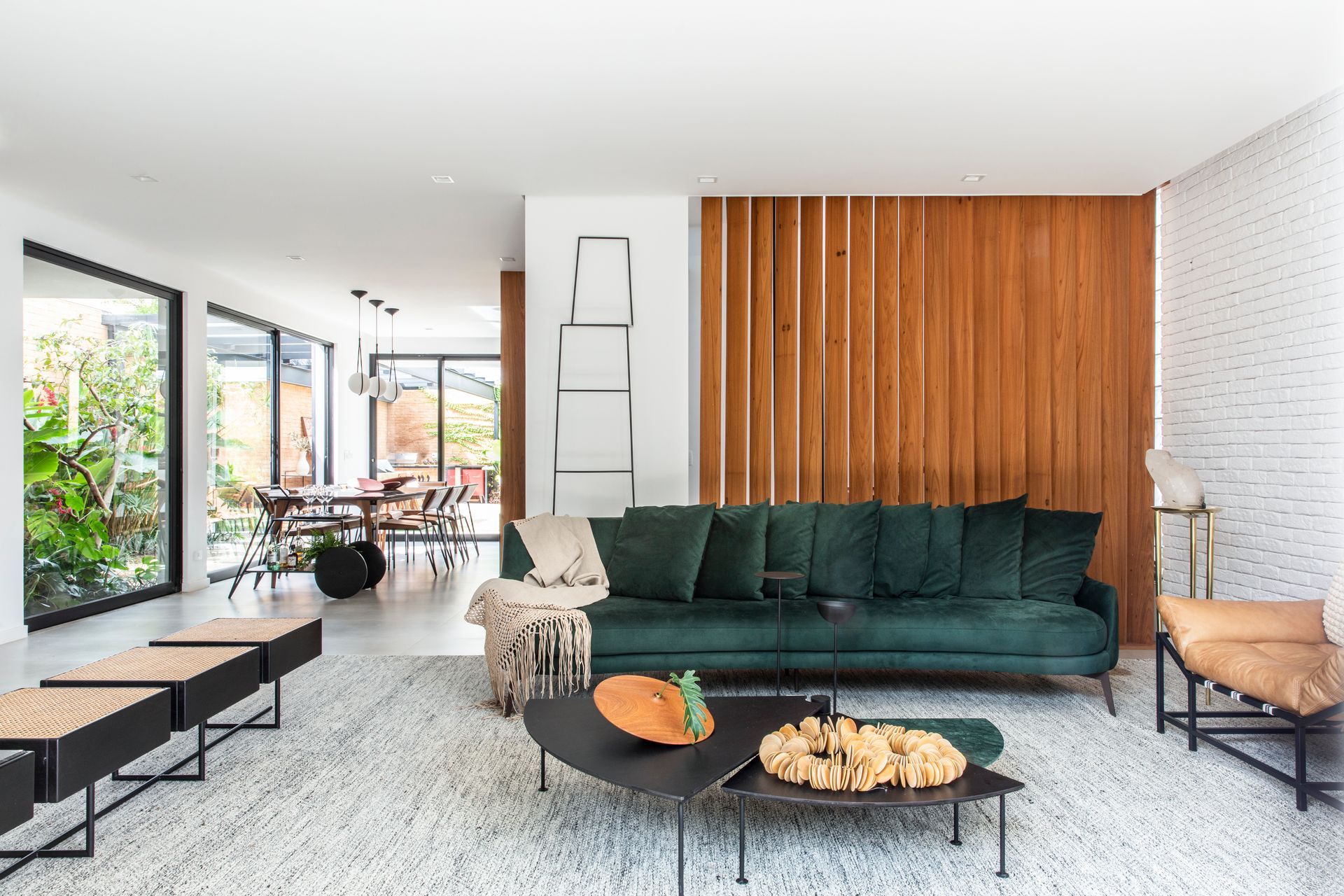
The contrast of the steel rebar with the delicate natural straw in the living room shelf symbolises this harmony.
The pieces of furniture by Brazilian designers reinforce the architectural style and the composition is the result of this striking identity.
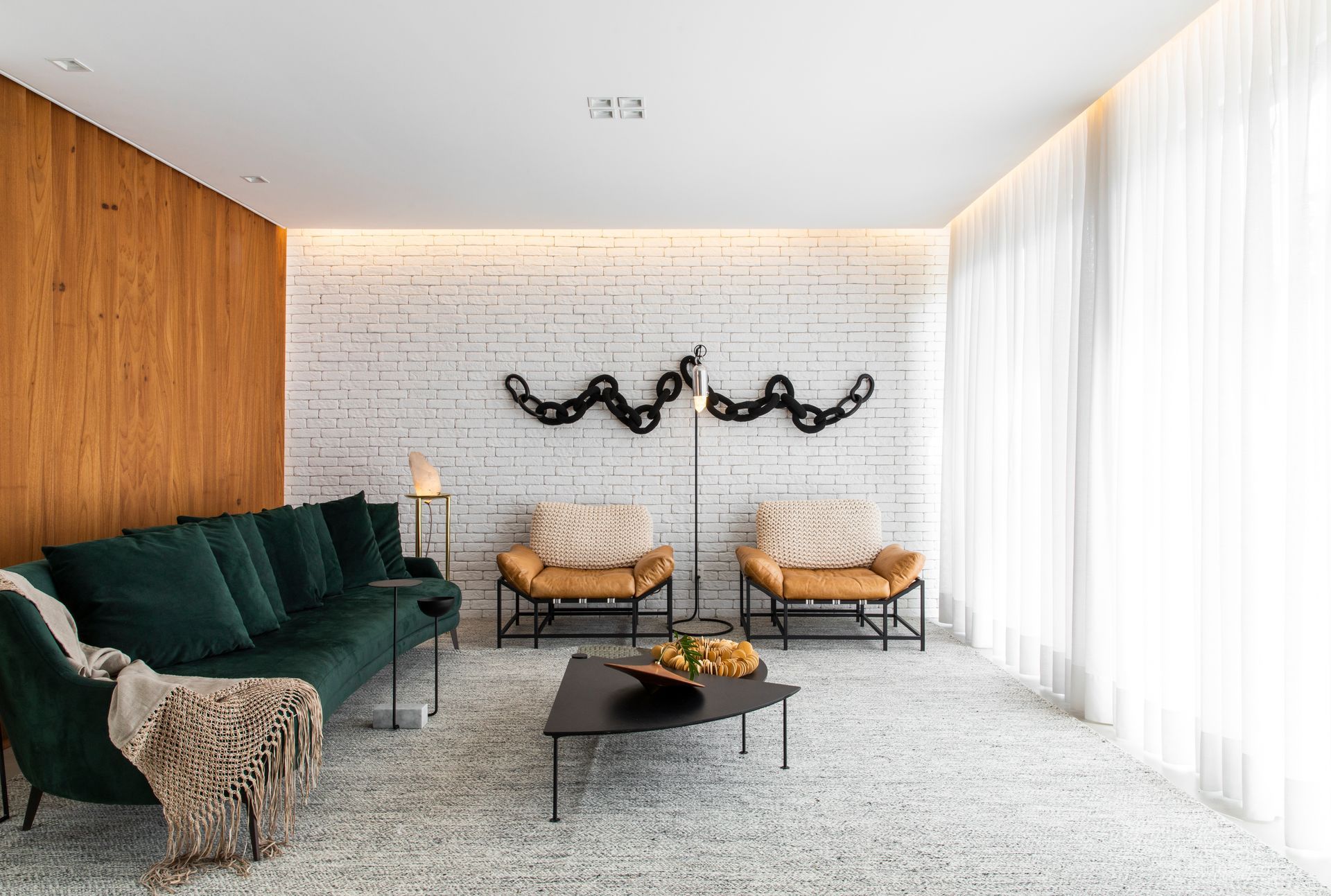
The handmade process is present in almost all the pieces of furniture and objects. The richness of details is observed in the textures. The sculpture Corrente by Regina Misk, in cotton and wood, is part of a composition with the armchairs Stripes by Prototype highlighting the knitting work. The faceted crystal in the light fixture Sino by Estudio Orth designs the light that goes through it.
The deep and careful choice of each piece and materials is part of the developing process of the project. The connection between different scales — architecture and interior design — become a sole narrative.
The landscaping lines up the external areas with organic forms and tropical textures. The vegetation draws a fine line between the internal and external areas bringing the house to life. Overlooking the garden from inside the house, you have the impression of a live painting. The slim and hollow stairs promote the passage of natural light and enhance the vegetation.

The industrial style permeates all rooms but with a touch of comfort. The natural textures of the materials such as wood, brick and metal, have become in harmony with the landscape and the interiors connect with the outdoor area. Natural lights and cross ventilation are the highlights of the construction.
SHARE THIS
Contribute
G&G _ Magazine is always looking for the creative talents of stylists, designers, photographers and writers from around the globe.
Find us on
Recent Posts

IFEX 2026 highlights Indonesia’s Leading Furniture Design for the Southeast Asian and Global Markets




Subscribe
Keep up to date with the latest trends!
Popular Posts






