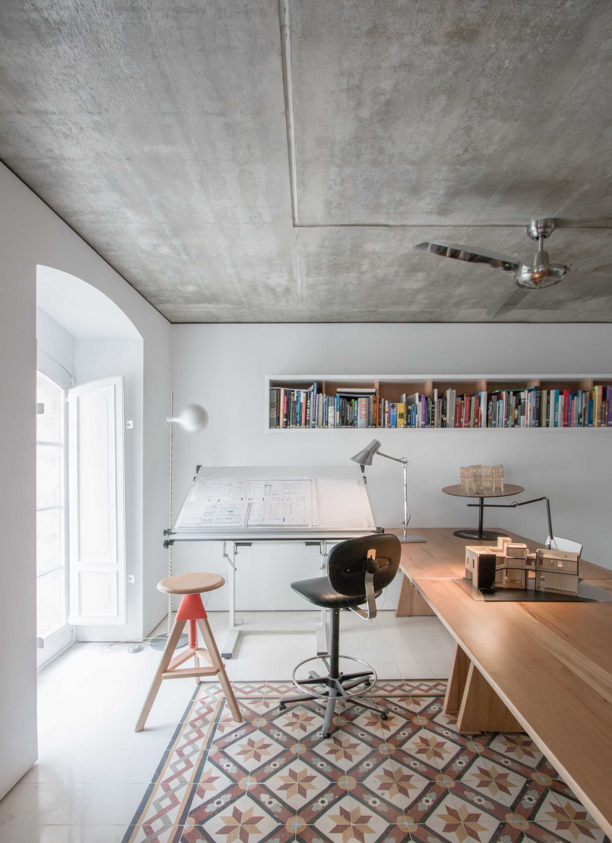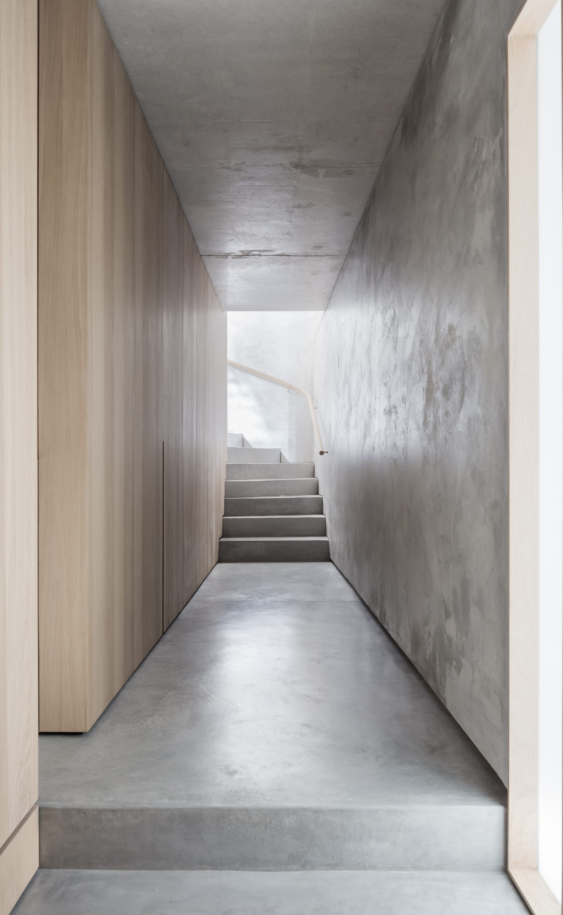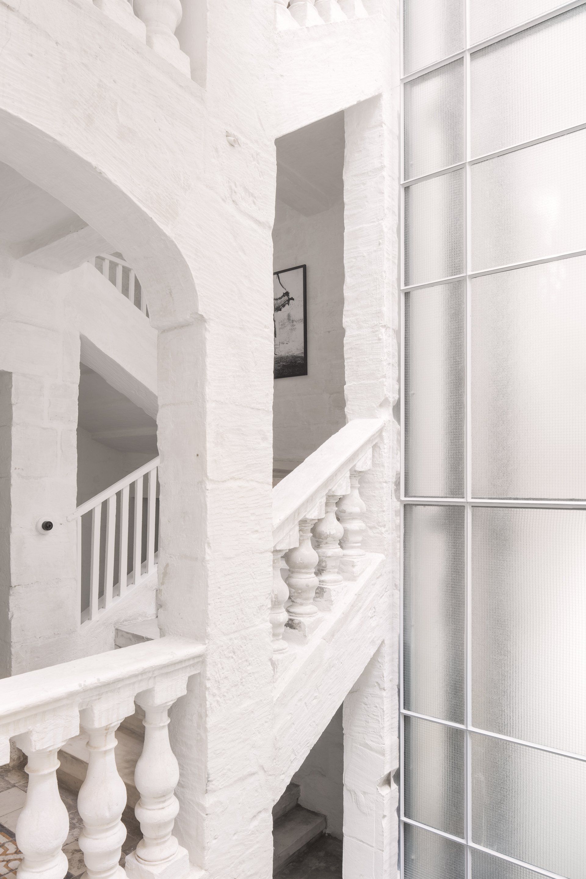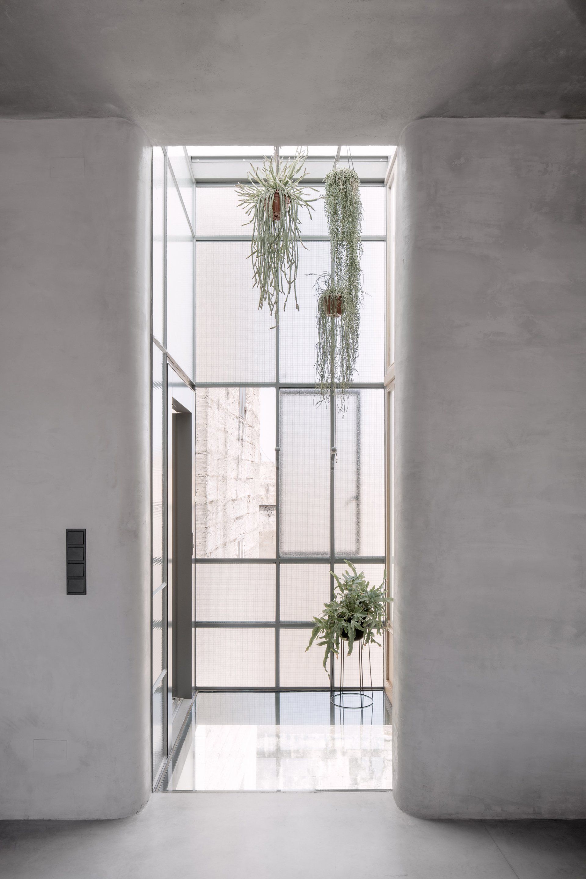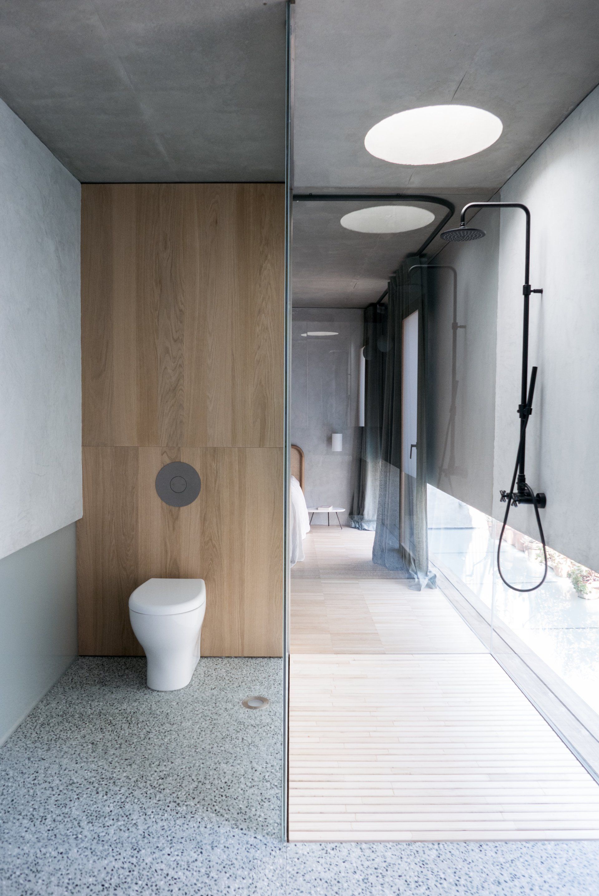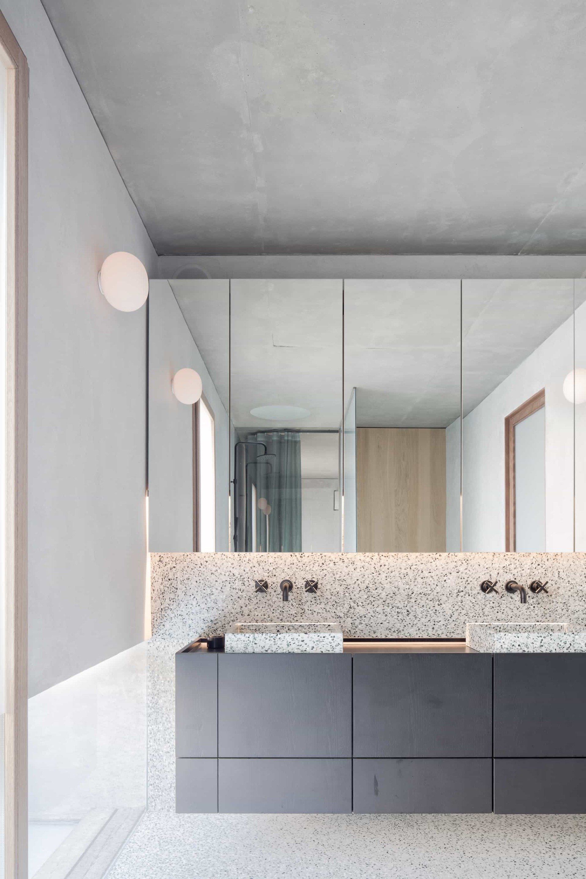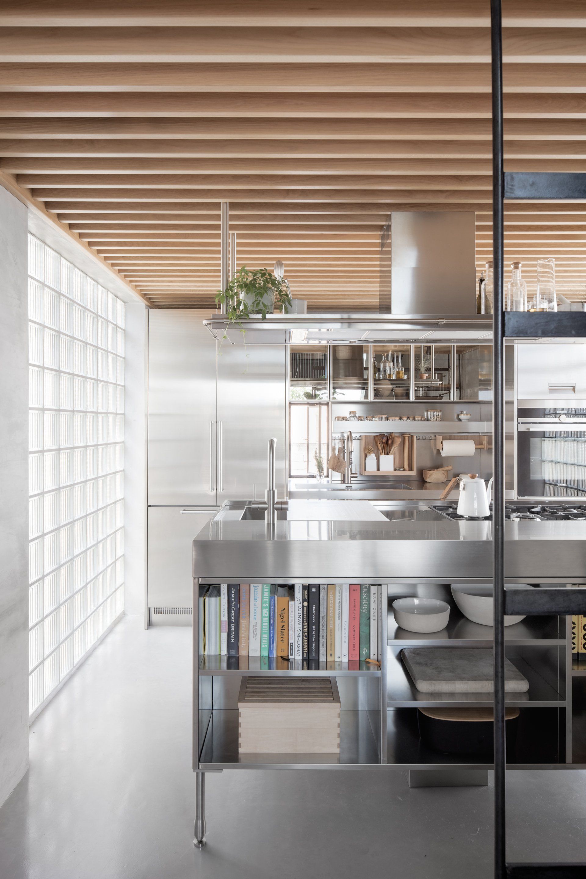Casa Bottega
Chris Briffa Architects designed the interiors of a house in Malta where the original features mixed with the contemporary details.
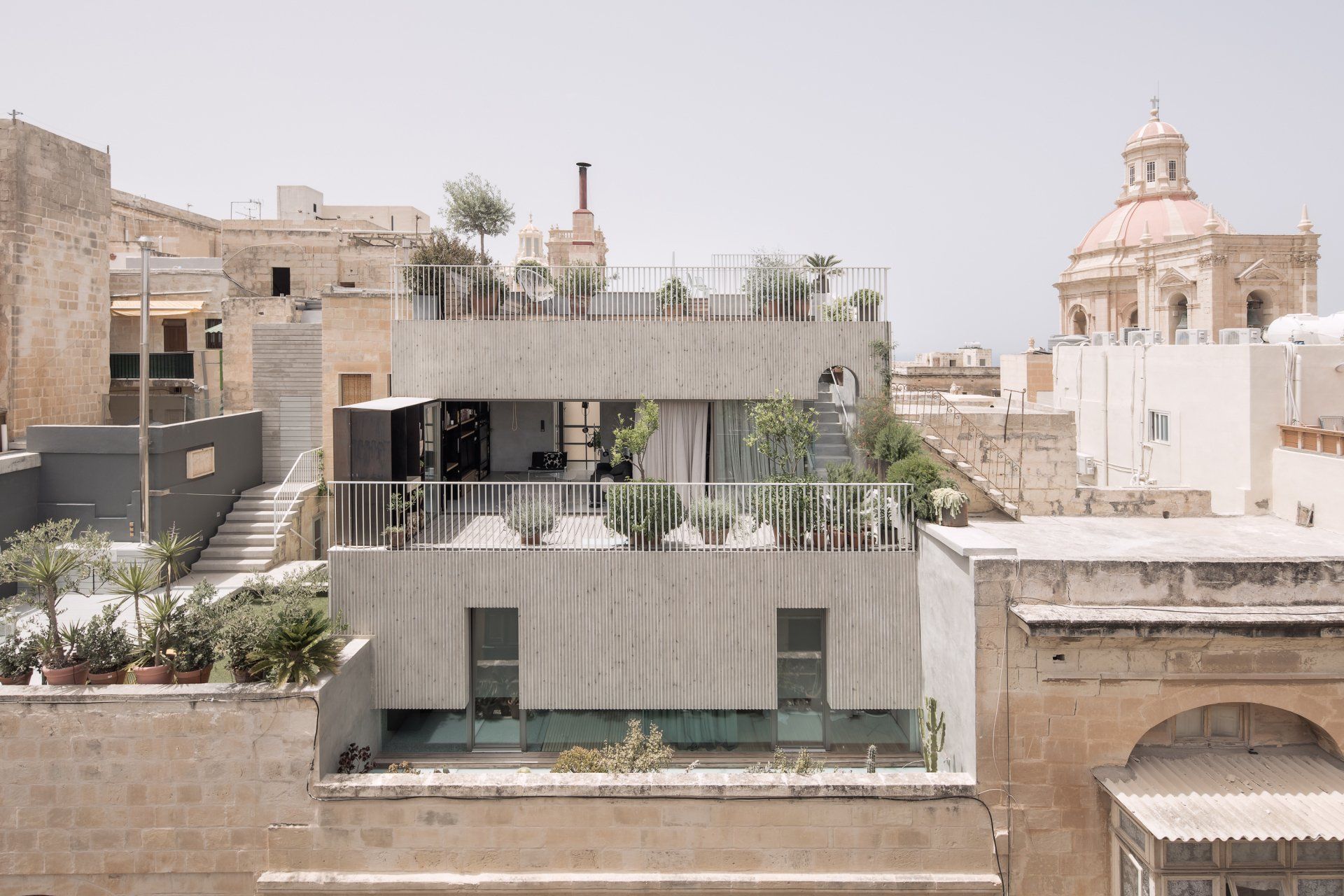
After purchasing the property, budget was lacking, and subsequently the first phase involved restoring the building to its original design, save a giant skylight in the sala nobile. While the lower levels embrace the existing structure and features such as tiles, apertures and textures, the penthouse is a contemporary counterpart, defined by contrasts between soft and hard materials, light and shade, solids and voids.
The ground floor, with its vaulted entrance, acts as the main reception cum gallery, whilst the arched basement is used as a model/prototyping workshop.
While the first floor contains the studio, the second floor acts as buffer zone. With this being between office and home, formal and informal are catered for.
The concrete slab in the sala nobile is thus able to withstand a dance party of thirty people in motion. It is a space without strict function, an architectural library and a music room, a home theatre and a presentation facility, a place for power naps and late night chats.
With the construction of the upper levels, a lift enclosed in a steel and wired glass cage was placed within the courtyard, framing composed views as you ascend.
The insertion of the beams was the culmination of excitement as they were slotted in, Lego-like. Subsequently, there was the designing and fitting of the steel railings, which follow the direction of the serrated edges of the beams. Their aesthetic success lies in their surface – cast over a carpet of timber slats – which gives them an ethereal, lightweight appearance in the sunlight, billowy and curtain-like. The master bedroom’s continuous, low window is sensitive to mood, with morning light bouncing off the oak floors, and a ten-metre long line of cacti, you are compelled to look outwards, whether in bed or taking a shower.
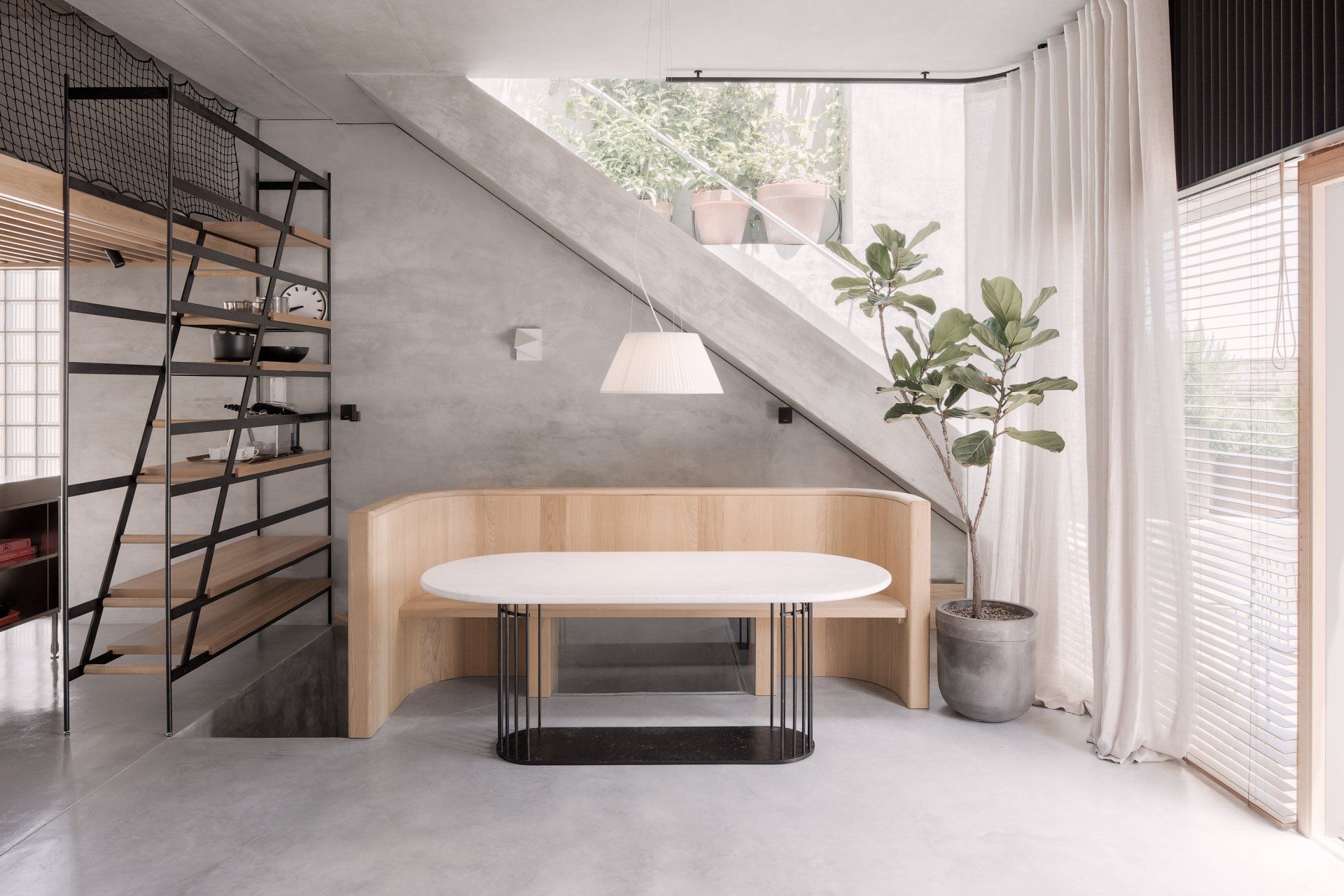
The sense of playfulness is demonstrated in the ‘tree house’, a low space located above the kitchen, where the children can be close by. The kitchen is the heart of this home, with a stainless -steel workbench that allows the cook to access tools in an efficient cooking-work triangle.
The penthouse above the bustle of the street feels expansive, liberating. The folding living room doors pack up in a steel-unit which blurs the line between interior and exterior. Natural light fills the entire space from every wall, foliage and trees frame the roof top views, with both harbours beyond.
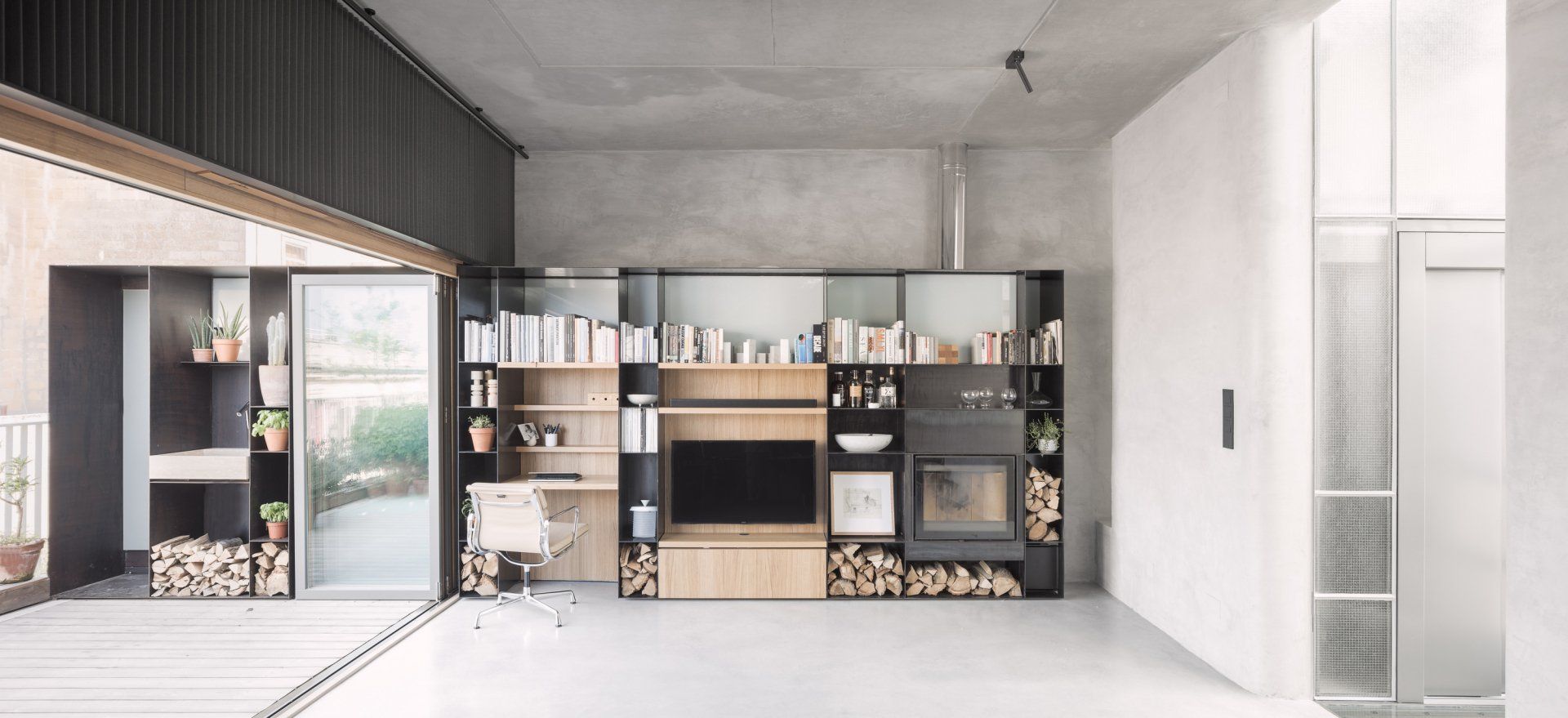
Photography
Aldo Amoretti
Architecture & Interior Design
Chris Briffa Architects
SHARE THIS
Contribute
G&G _ Magazine is always looking for the creative talents of stylists, designers, photographers and writers from around the globe.
Find us on
Recent Posts

IFEX 2026 highlights Indonesia’s Leading Furniture Design for the Southeast Asian and Global Markets




Subscribe
Keep up to date with the latest trends!
Popular Posts







