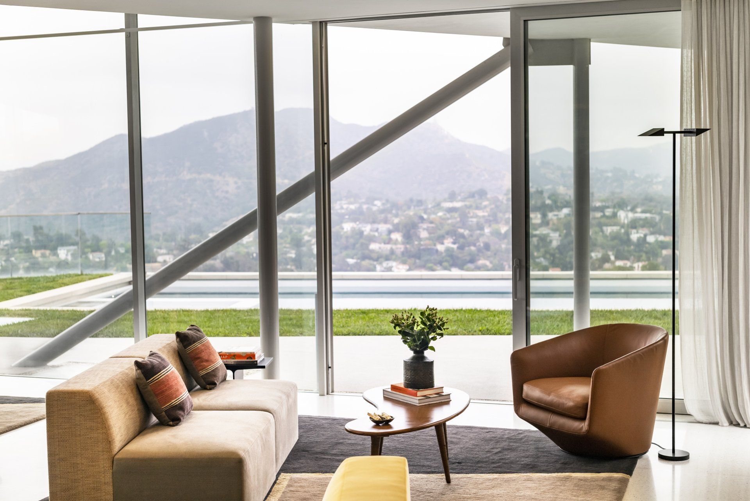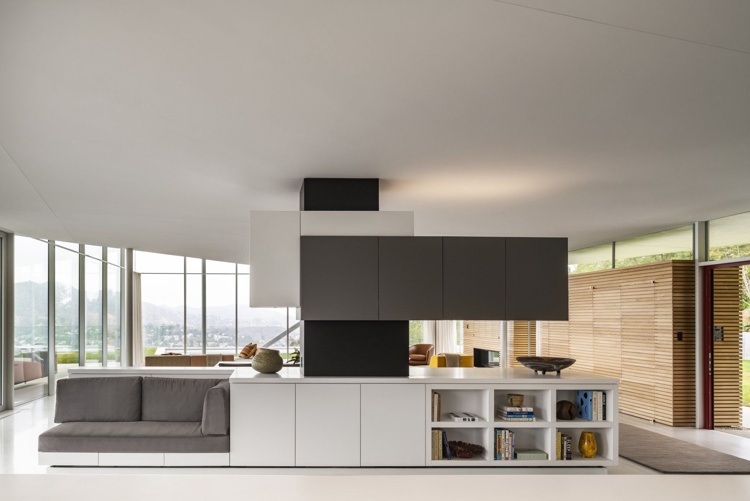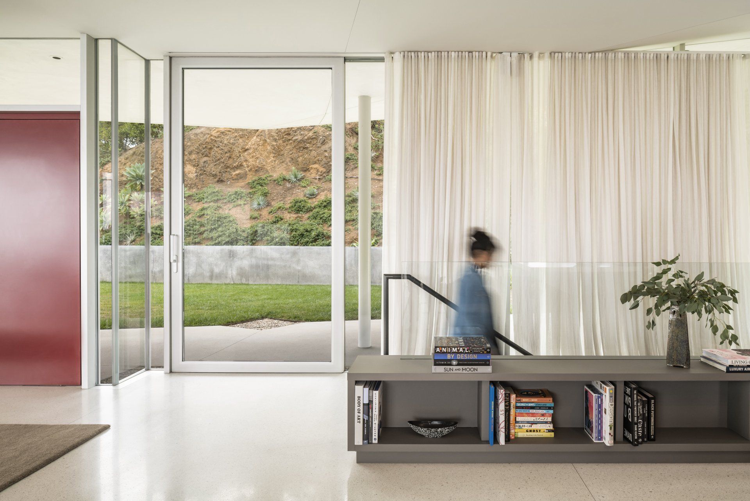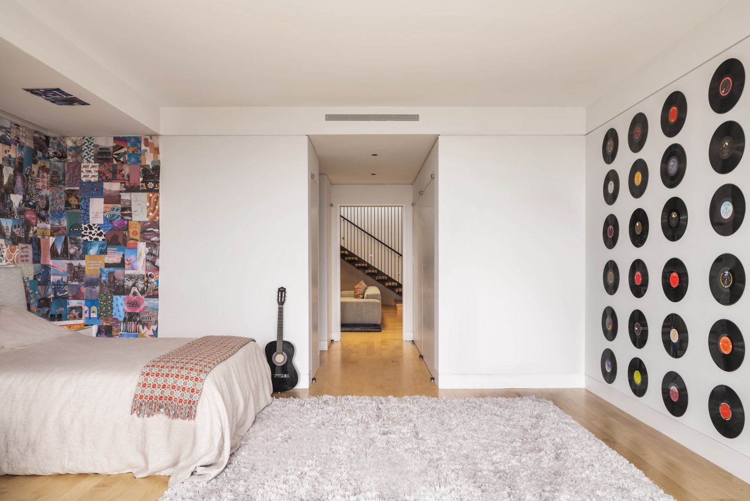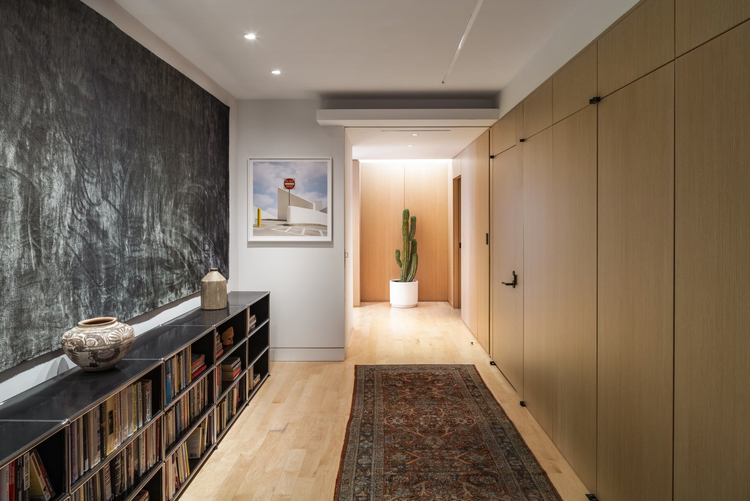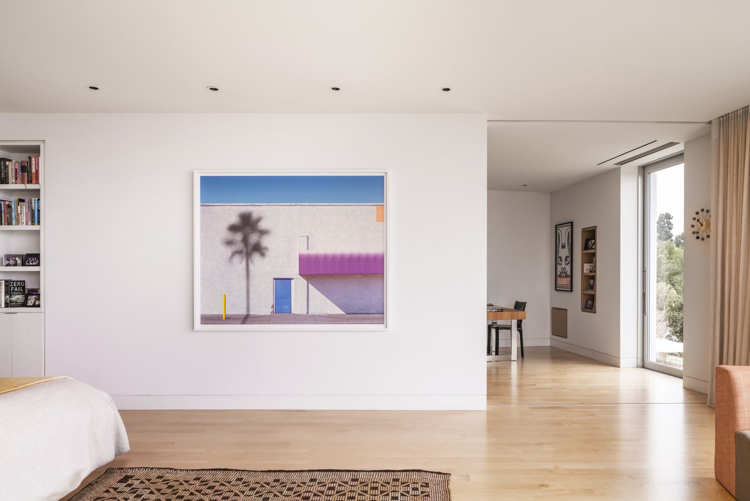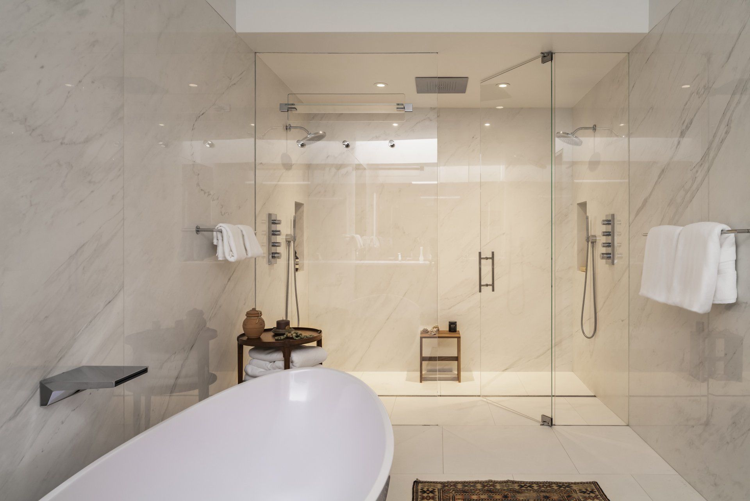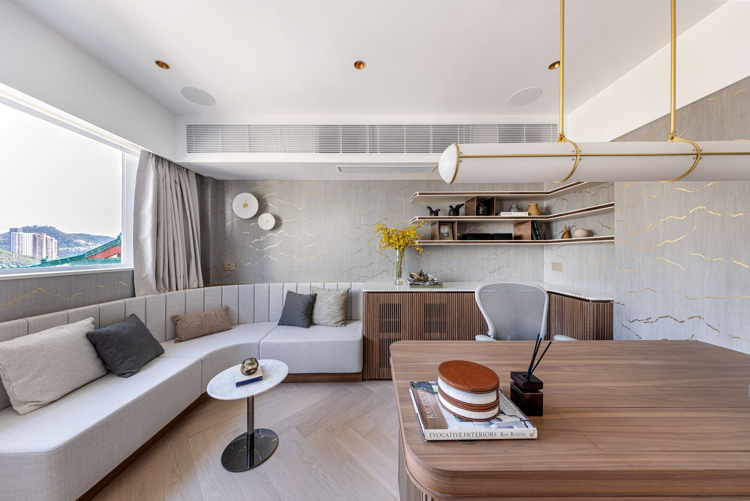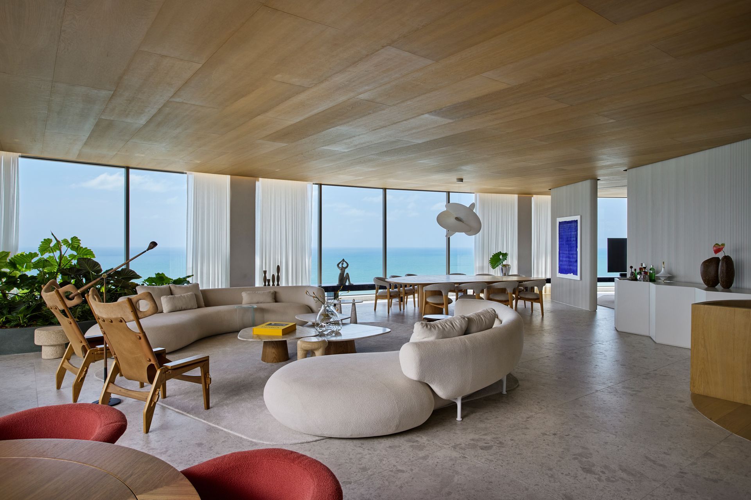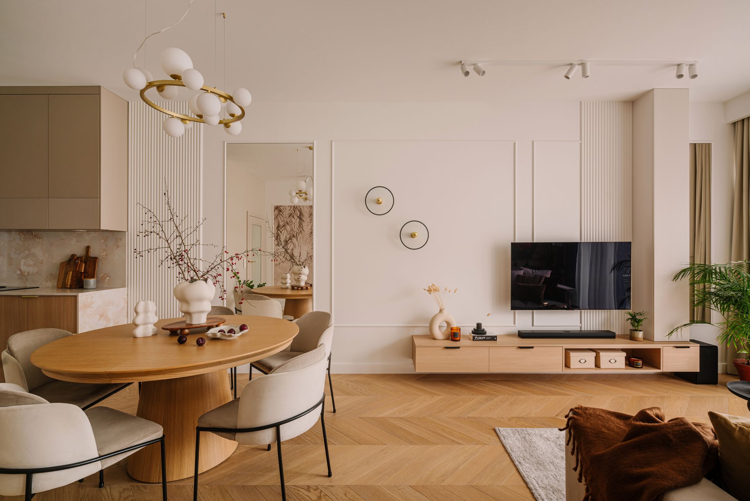California House
GLUCK+ designed a glass pavilion with three main sections with expansive views of the surrounding landscape of Hollywood Hills, addiding a nod to mid-century modern design.
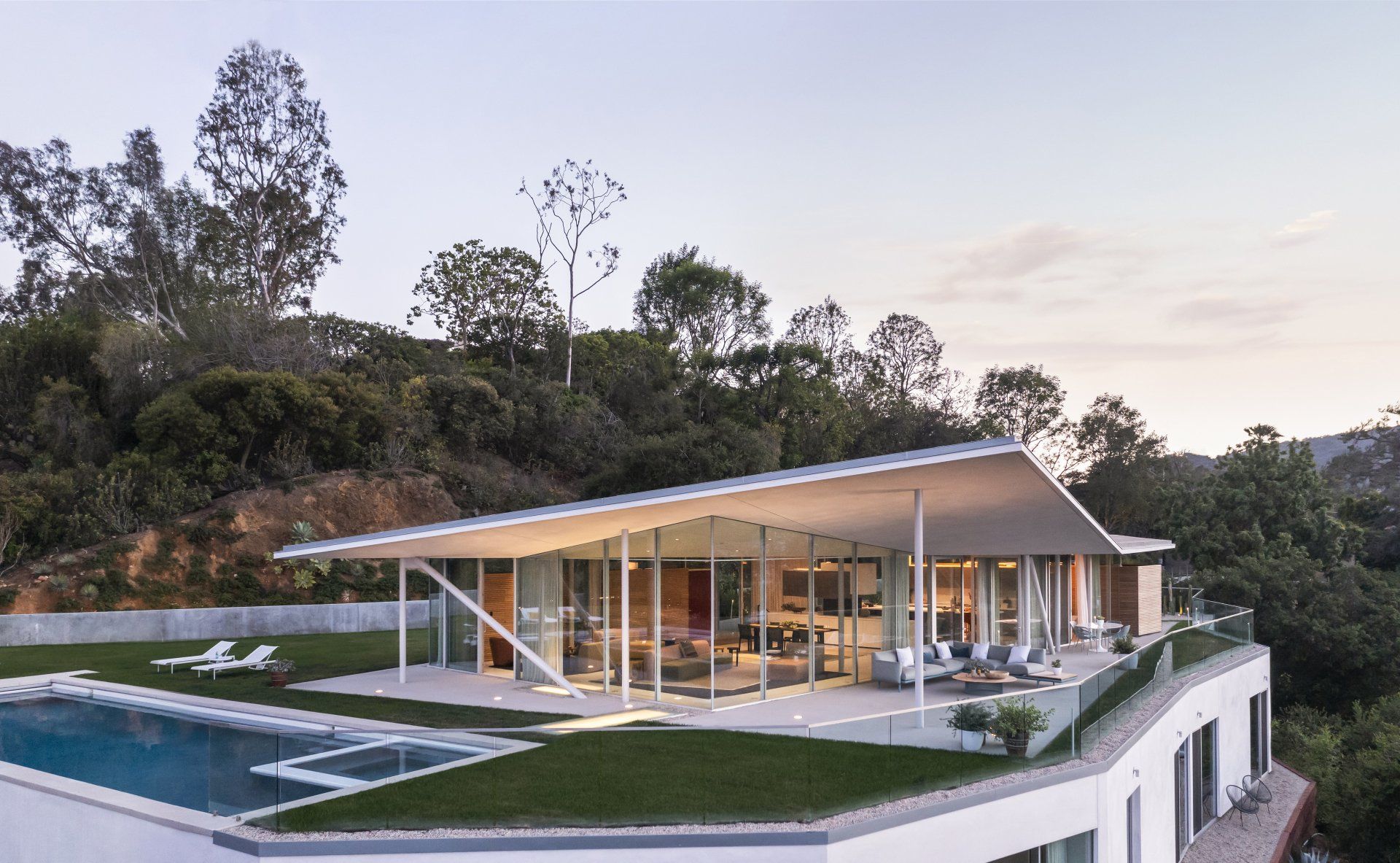
The site is spectacular, a steep north-facing hillside with unobstructed views of the mountains beyond and a 180-degree panorama from the Hollywood sign in the east to the Burbank airport in the west. Building on this site, long considered unbuildable, presented two challenges: first, to minimize the impact of the house on the landscape and second, to create sufficient flat area to be comfortable for outdoor activities.
Like a vast parasol, the roof of the house is a rectangle with upturned edges that extend well beyond the footprint of the rectangular pavilion. The roof is twisted in relation to the glass rectangle, making it seem to float and creating shade in and outside the house. Depending on the time of day or season of the year, at one corner or another, there is always either shade or sunlight to be found.
The glass-sided part creates a loft-like space for the communal activities of living, cooking, dining, entertaining, and so on. Everything here is configured to maintain the simplicity and openness of the space. Kitchen and spatial divisions never touch the ceiling so that it seems to float above on independent steel supports. Three solid wood-faced “boxes” (the only interruption in the glass) contain “messy” program elements, including closets, fireplace, TV screen, pantry, kitchen office, and powder room, maintaining the integrity of the large space.
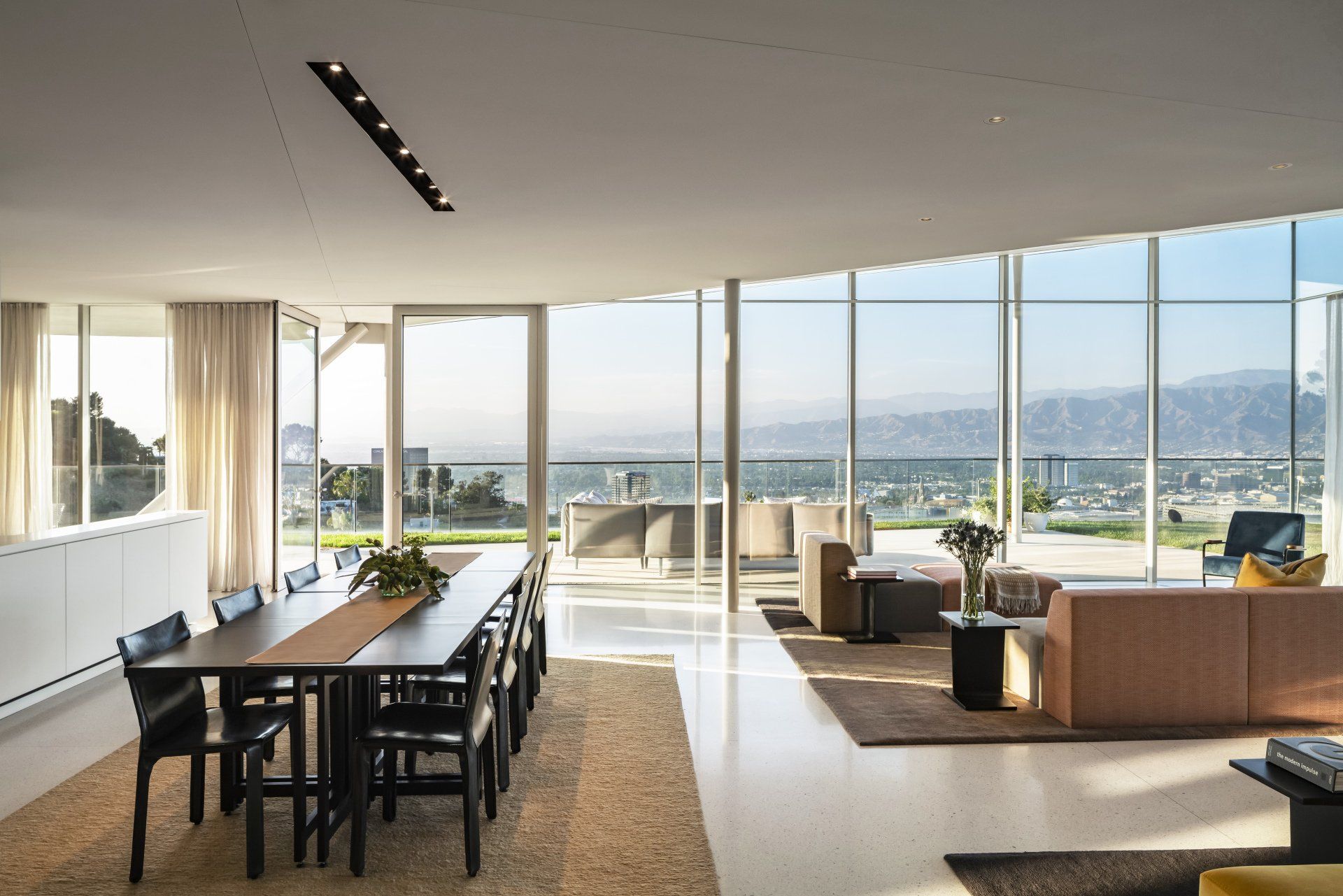
The solution bifurcates the building, each half with its distinct tectonic and programmatic function. The lower floor is carved into the hill and with its expanse of green roof, it creates a strong ground-plane, or bench, in the steeply sloping land.
Bedrooms, bathrooms, storage, media room and other family and utility spaces are arrayed along the hillside. This section,
though large, is meant to be essentially invisible.
Photography
Paul Vu
Architecture
GLUCK+
SHARE THIS
Subscribe
Keep up to date with the latest trends!
Contribute
G&G _ Magazine is always looking for the creative talents of stylists, designers, photographers and writers from around the globe.
Find us on
Home Projects

Popular Posts






