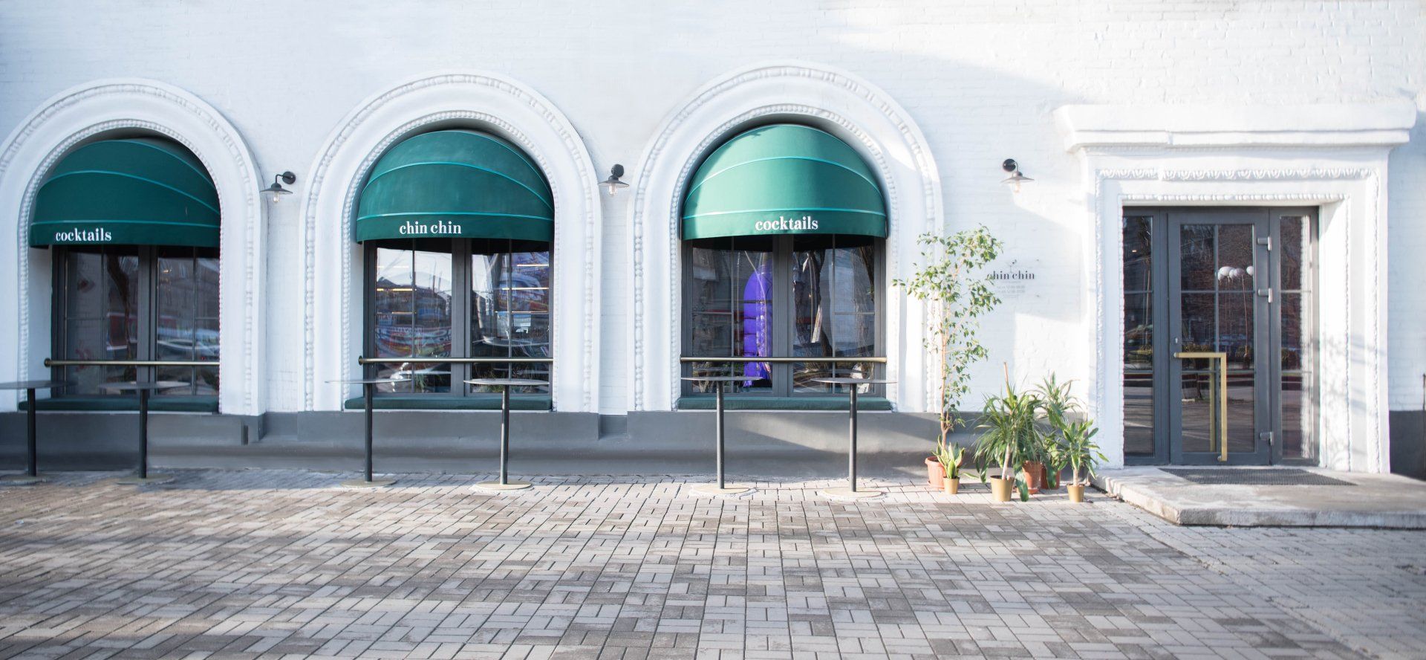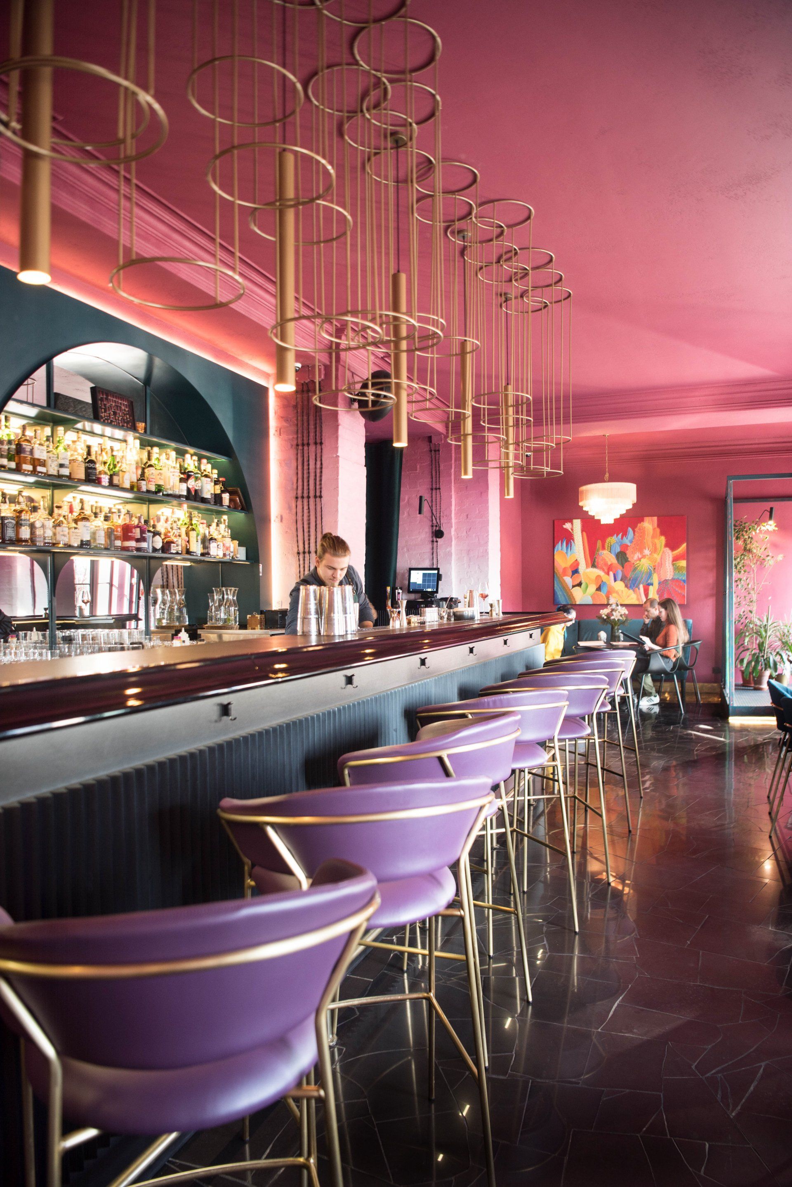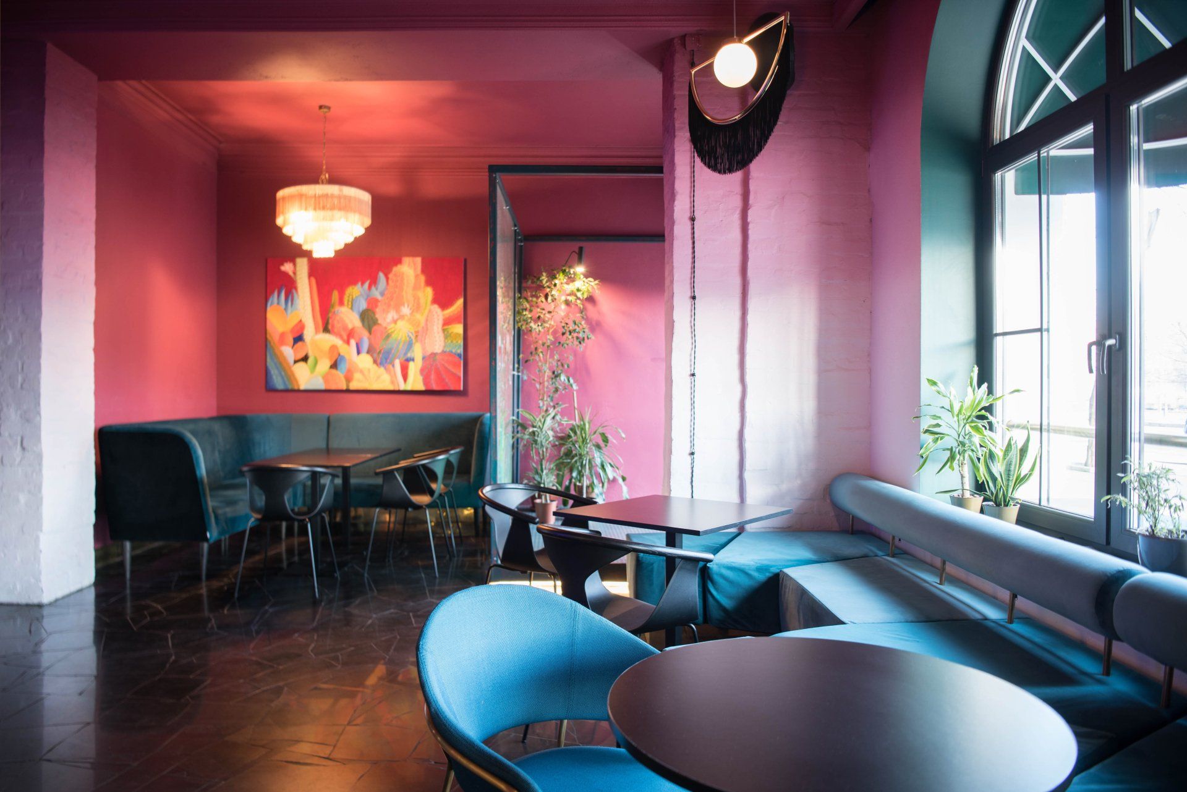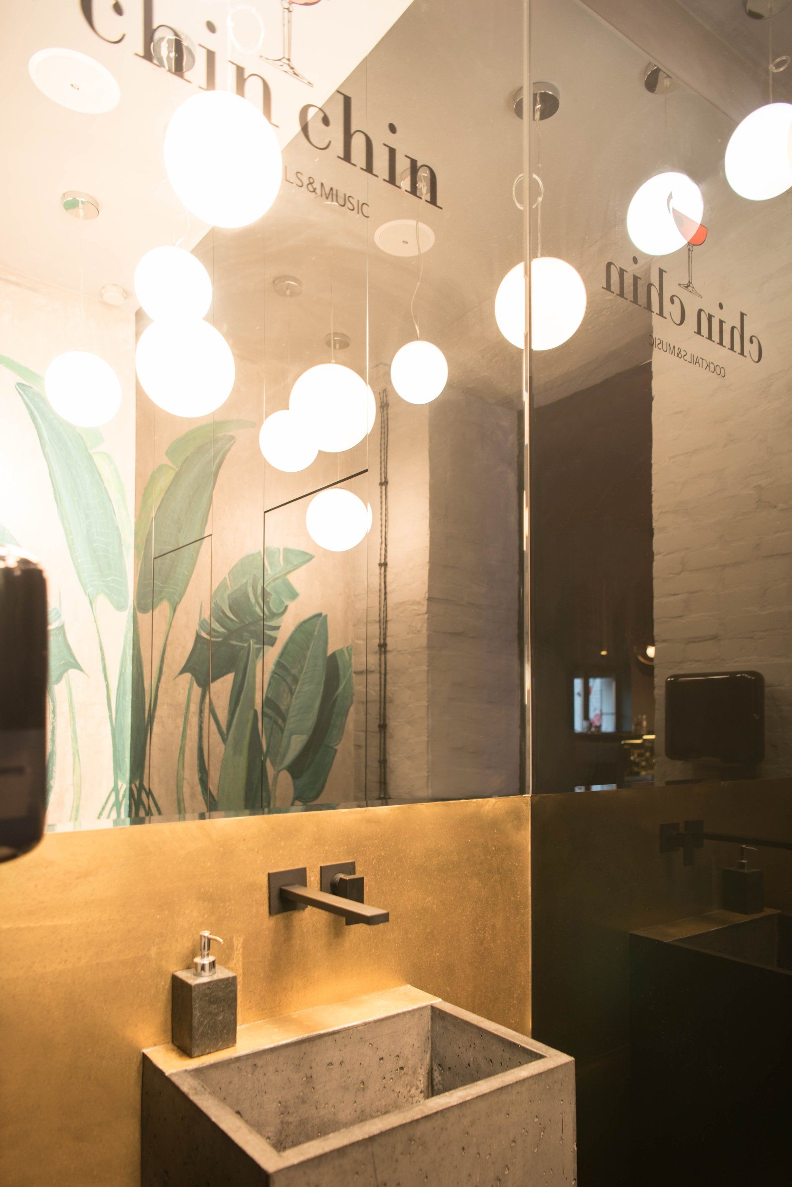Bar Chin Chin
JK Lab Architects designed a bar located in a classic building of the mid-20th century in the center of Zaporozhye, Ukraine.
There used to be a pharmacy in this place. Therefore, it seemed logical for JK Lab Architects to place a bar in this room. A pharmacy, like a bar, is a place where, by mixing various ingredients, they get the final product for the client. Both there and there reign mixology.
The highlight of the room was the facade arches, which JK Lab Architects extended with arched mirrors above the bar. A bar counter is located along a long wall. The design above the bar is designed for seasonal flowers and herbs, as well as thematic decoration for various holidays.
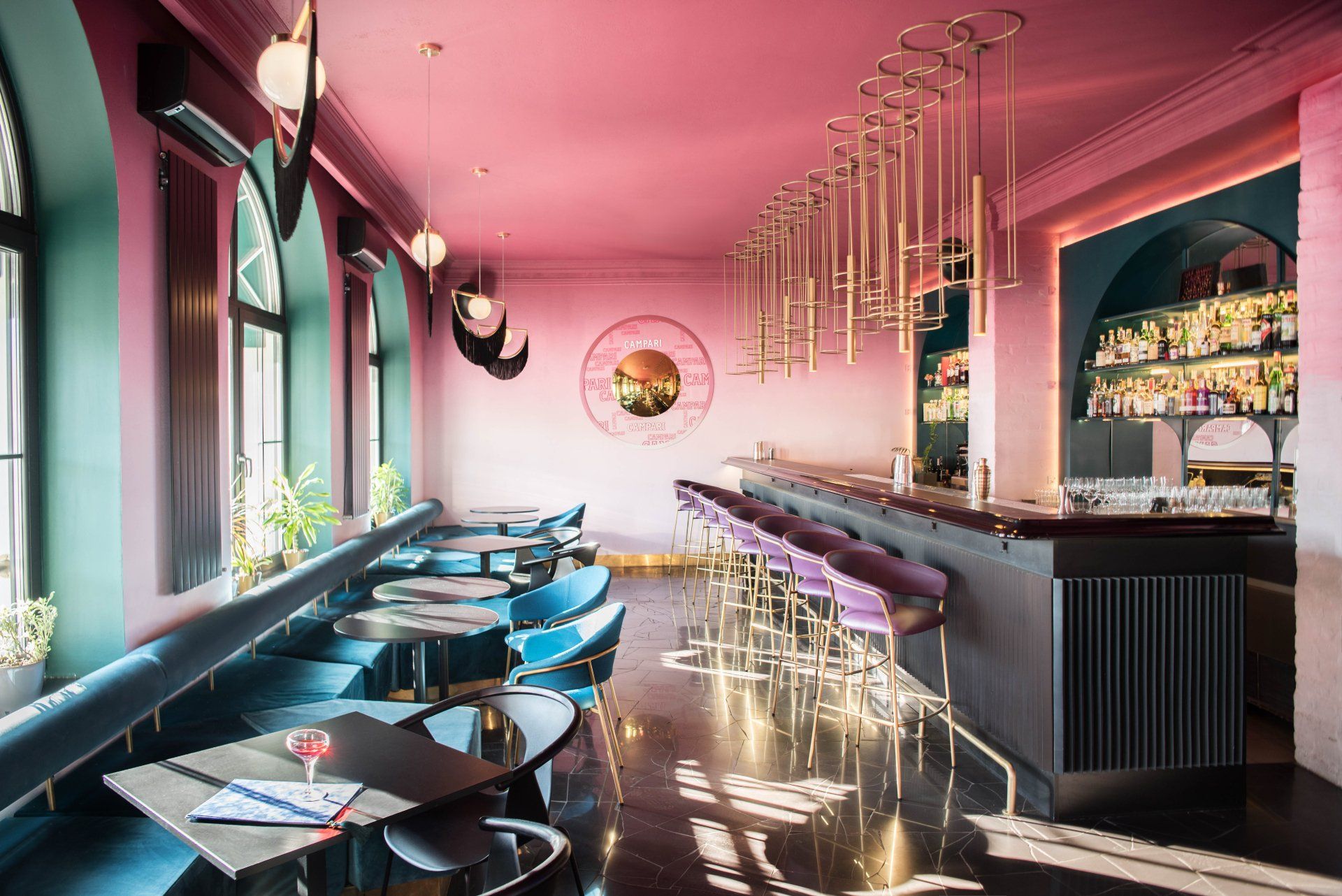
The floor is covered by thousands of pieces of broken black tiles, which were laid out like a mosaic. JK Lab Architects tried to leave the open texture of the brick as much as possible. The Blueberry Coctail color was chosen as the shade of the walls while the color gradient on them gives the feeling of layers of a cocktail.
Especially for the bar, JK Lab Architects has developed a sofa more than 5 meters long, which is located under the wall. Light fixtures have also been developed. Tables and chairs brought from Italy. A hemispherical mirror was brought by the studio's founder Janna Kiseleva (@jannakiseleva) from Paris as well as rhe wall painting in the bathroom is made by her.
Interior Design JK Lab Architects www.jklabarchitects.com
Address Shevchenka Blvd, 24 - Zhaprozh’e, Ukraine
SHARE THIS
Contribute
G&G _ Magazine is always looking for the creative talents of stylists, designers, photographers and writers from around the globe.
Find us on
Recent Posts

IFEX 2026 highlights Indonesia’s Leading Furniture Design for the Southeast Asian and Global Markets




Subscribe
Keep up to date with the latest trends!
Popular Posts






