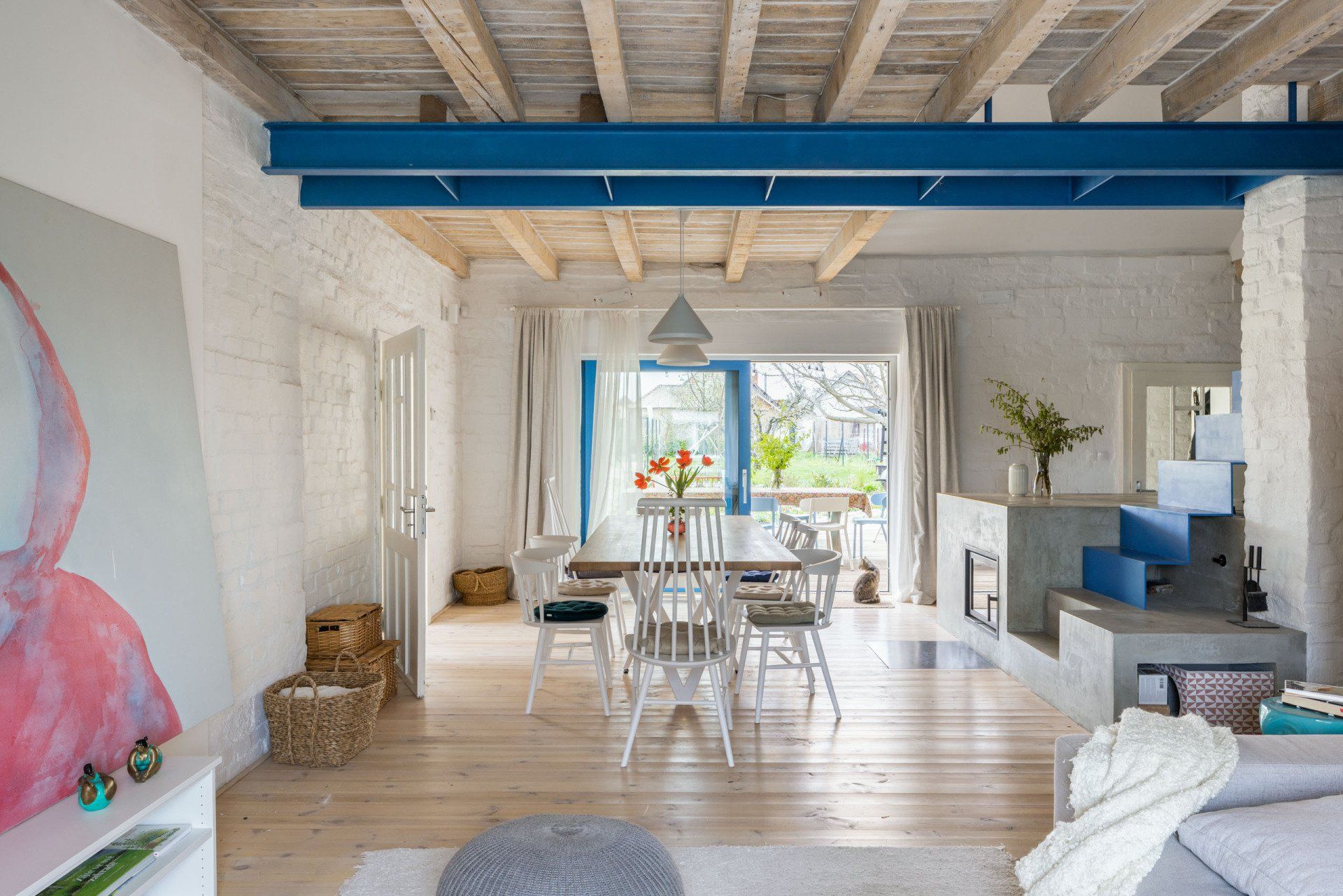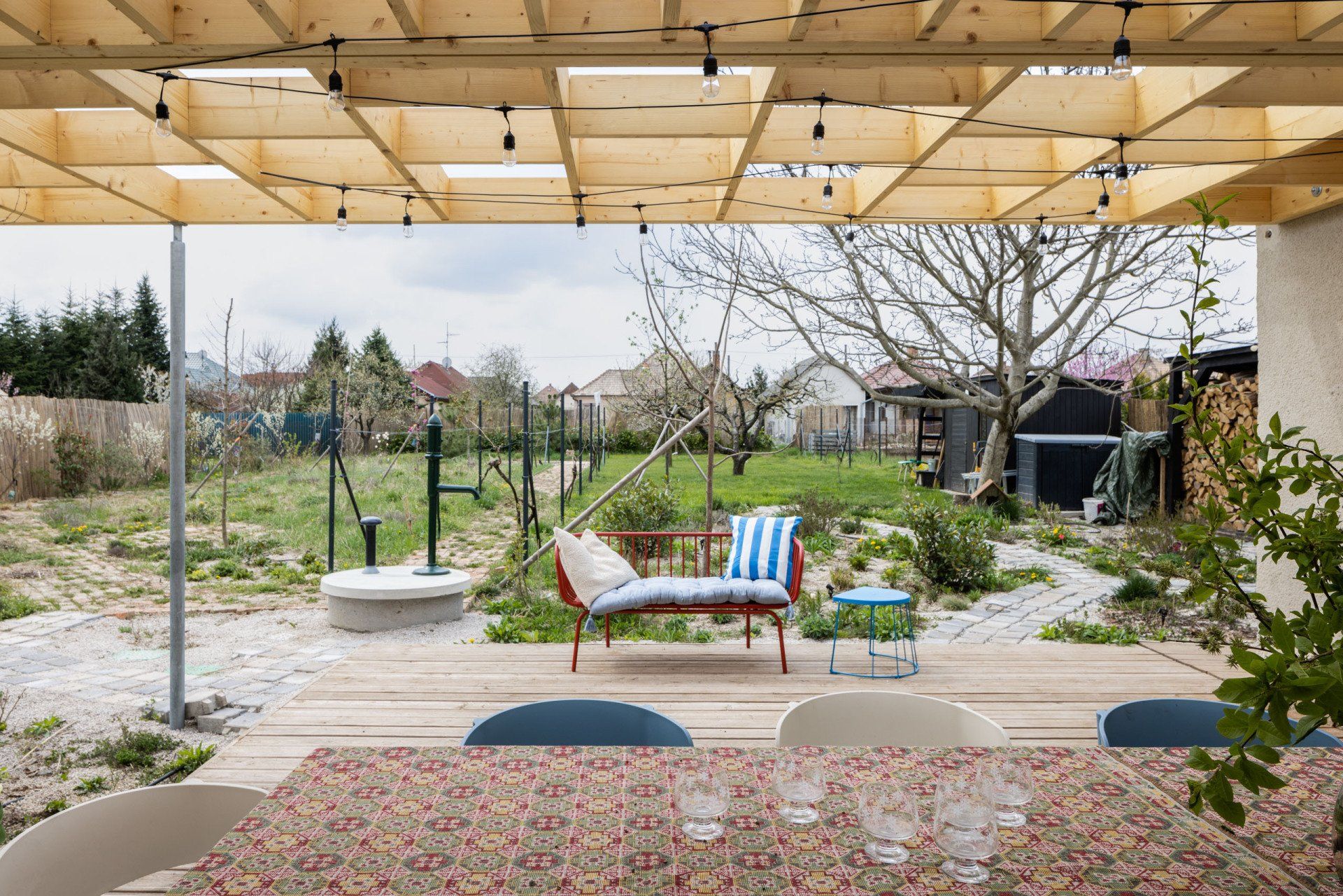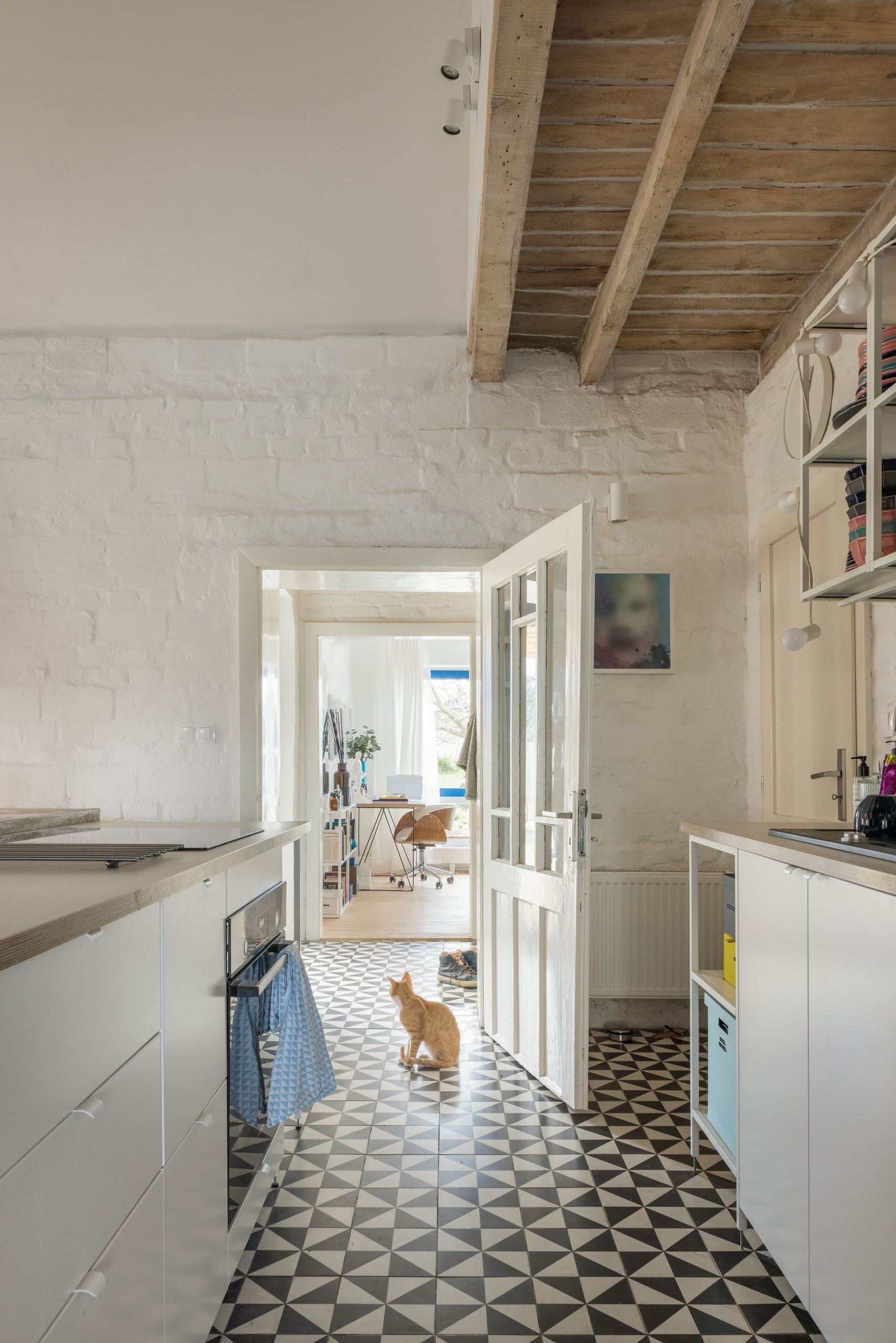Atelier of a film director
A classic cube house from 70s by a simple structure was redesigned by benkobenkova with an extension into the garden in a little Slovakian village of Strekov.
The building was in the "original state" as the real estate agent would say but had tons of character.
The house’s façade didn’t need much refurbishment. Original rough cast plaster is just smoothed somewhat with fine grey cover, it almost looks like glazing. Otherwise, it remained in principle unchanged just added few perforations for the yard area.
Even if roof construction remained largely original although, the architects opened it in the central area to add to it more living space since the owner is a film director and this place will be visited by students and friends. The remaining part of roofing space was not practical to be used due to its height, so it has been decided to keep the original shape, add isolation and replaced the roof tiles.
"We took very rational approach towards the reconstruction; we aimed to keep and reuse original design elements as much as practically possible."
The house would regularly host 10 to 12 people, i.e. a small filming crew, so it should be a creative basecamp in a cosy home format - a good feeling place for discussions, get togethers, sharing ideas and presentations. Hence the large table, the traditional stove with area to lie down, the stairs leading to the bunk beds and kitchen around the corner. The bunk bed under the roof but straight above the table would be great for after dinner chats and discussions. The guests can watch the movies on the sofa or in the alcove just behind.

"Originally, we were planning for a window based working table, however as the construction progressed and considering the cost, the atypical made to measure features were reduced to stove, stairs and the steel double beam - items considered the best value for money."
Large bifold doors connects inside chats with the outside space framed by a pergola. The master bedroom is situated in the original extension. It wasn’t in a great shape, so the architects opened the ceiling to add more room volume and make the room airier.
The pergola was completed later - it turned out to be very scenic part of the house - truly a mini movie stage - a play of light and shade that change dynamically during the day. Sometimes you see a half shade, sometimes a chessboard. The aim was not restricting the light coming into the house and at the same time provide a nice cover from rain outdoor. In future, it will bring natural cover with bean plants, climbers and more. The platanus tree got enough space to be allowed to grow within the grid.

SHARE THIS
Contribute
G&G _ Magazine is always looking for the creative talents of stylists, designers, photographers and writers from around the globe.
Find us on
Recent Posts

Subscribe
Keep up to date with the latest trends!
Popular Posts



























