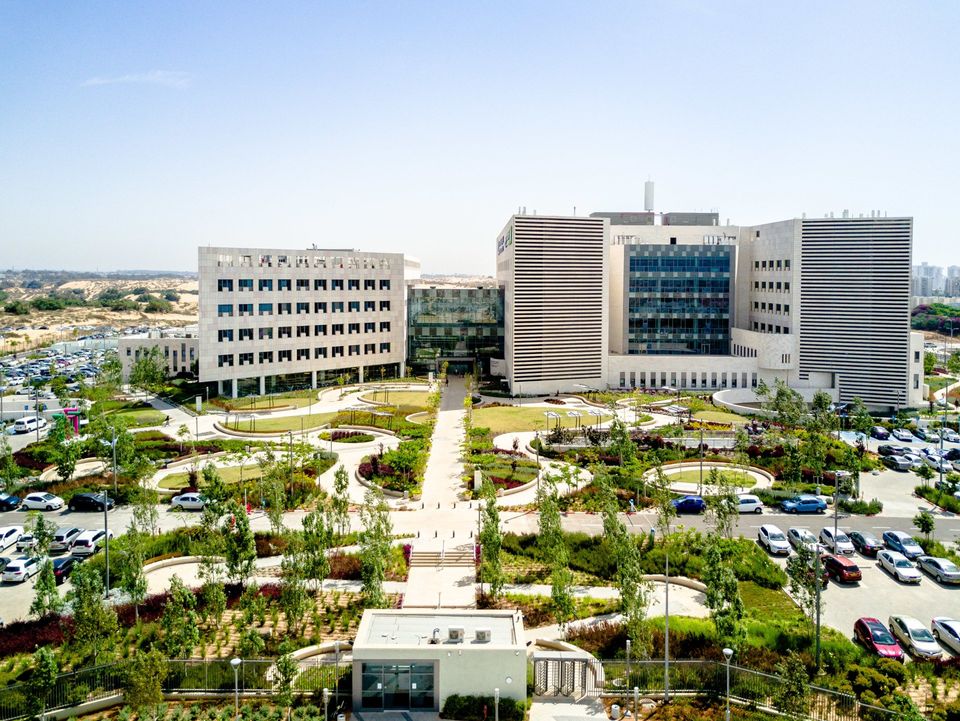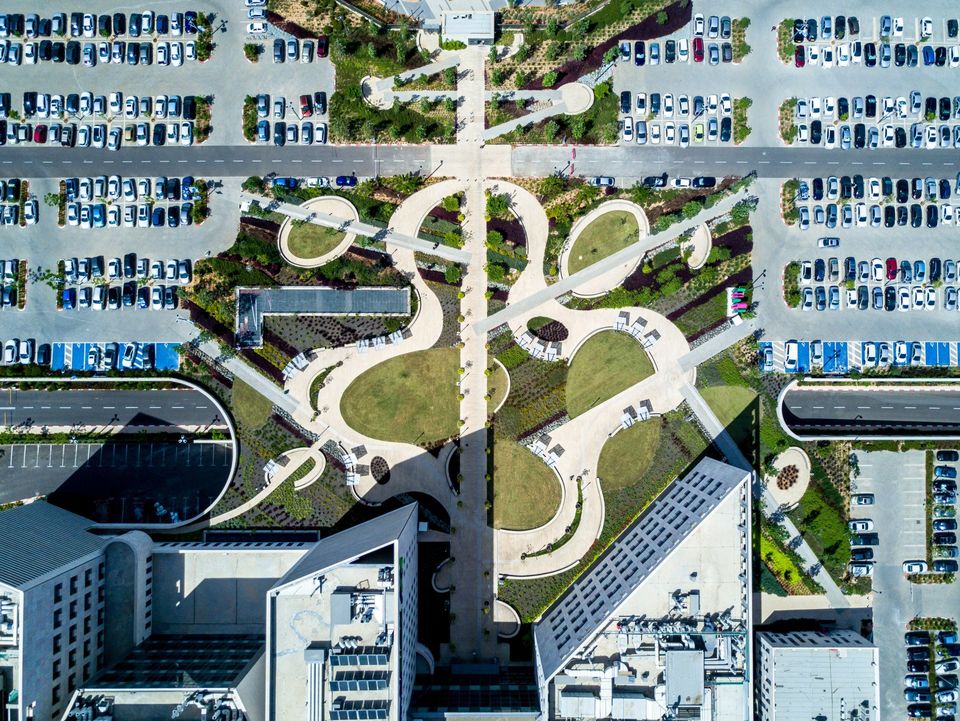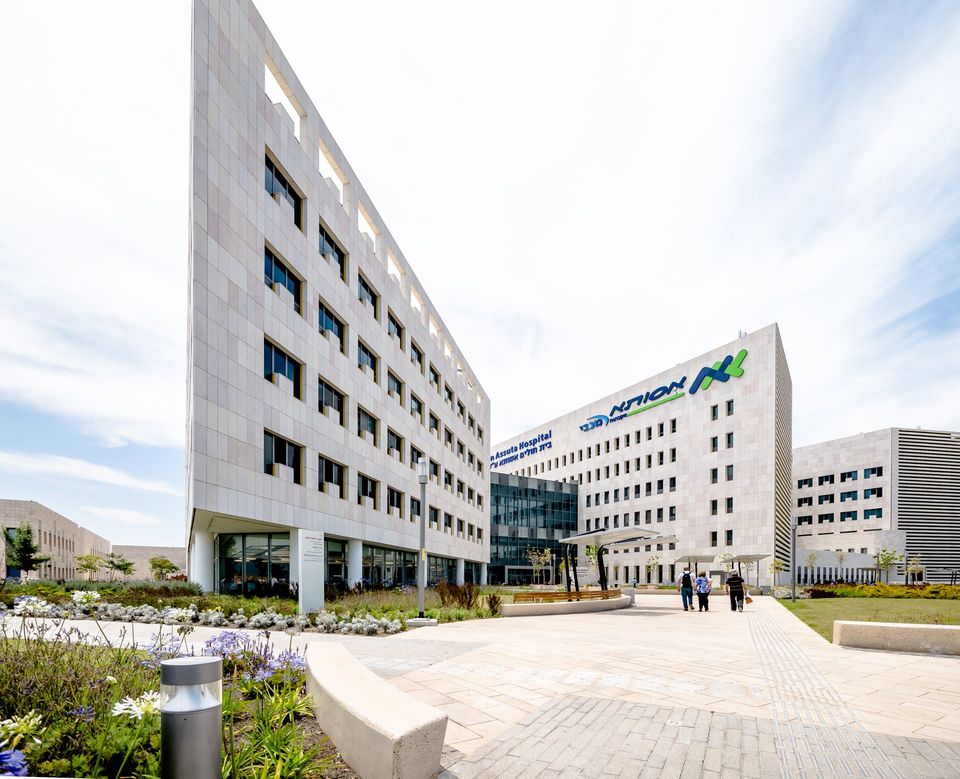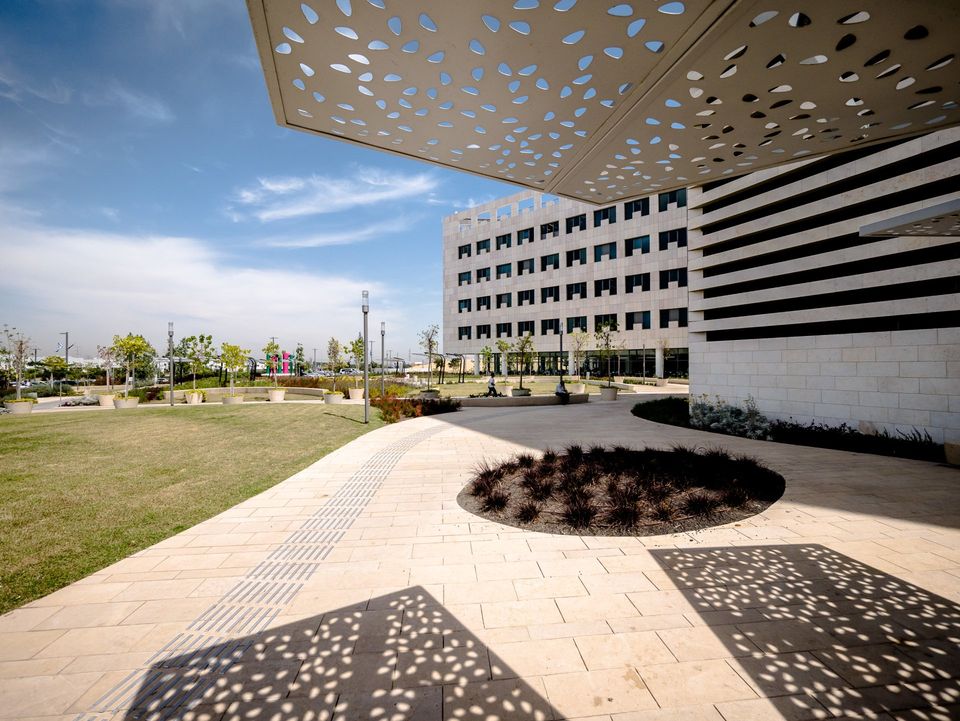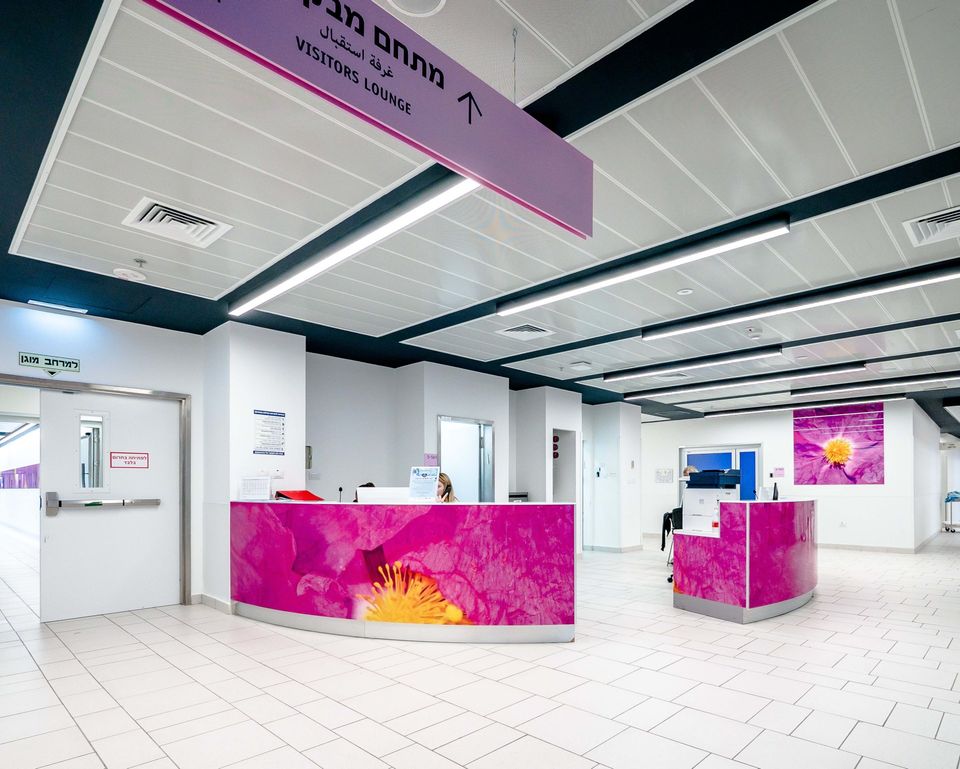Assuta Ashdod Hospital
Davide Macullo Architects completed the public hospital in Israel in collaboration with Marcelo Brestovesky and Studio Redaelli.
The new Ashdod hospital is born out of the roots and the culture of Israel. The architects regard it as a home for the inhabitants of Israel- whoever finds himself here, feels at home. The project has been shaped through symbolic design choices that serve, through every detail, to root this new organism to the ground that hosts it. The project has been developed through the careful consideration of the sensations of both the people who find themselves, at critical moments of their lives, in need of care, and of those who work here. The new communal home has been designed through the eyes of all of those who will benefit from its services, who will experience important moments in an atmosphere of harmony and joy.
The ‘hospital of flowers’ reflects the original shared desire of the team to create an environment even before creating a building. The first and lasting impression of the hospital is one of a landscape in bloom. Throughout the gardens, we have chosen indigenous vegetation, acting as the common denominator for a people coming from far and wide. You approach the new medical facility through the green oases, each one representing a region of Israel from the Mediterranean Sea to the Golan Heights, calculating the distance to be traveled, not too long and not too short, just enough to take in the scents and enjoy the colours, enough to think about the beauty of the country and feel privileged to be part of it. Above all what we do not want is to dwell on our illness- the hospital is here to take care of that.
The precision of the design of the new volumes conveys to the users not only the quality of the care taken in the execution of details and the extent of the technological know-how but also the breadth of human knowledge they can expect invested in their medical treatment. Carved out of the land of Israel, the stones that cover the structure of the building create a pixilated drawing, a puzzle made from the material of choice for construction in Israel suggesting that the hospital has been built with pieces of homes scattered around the country.
Internally, the natural oases are transformed into artificial oases. As in Art, architecture is nothing but the representation of nature. The interior spaces are punctuated and animated by photographic representations of the nature that is outside: the natural landscape of Israel, the nature that unites its people. Those who come to the hospital will follow a particular flower, which represents a particular cure. We have chosen flowers because they express the beauty, harmony and joy, because they are an expression of life and love of life.
www.macullo.com
SHARE THIS
Contribute
G&G _ Magazine is always looking for the creative talents of stylists, designers, photographers and writers from around the globe.
Find us on
Recent Posts

Subscribe
Keep up to date with the latest trends!
Popular Posts





