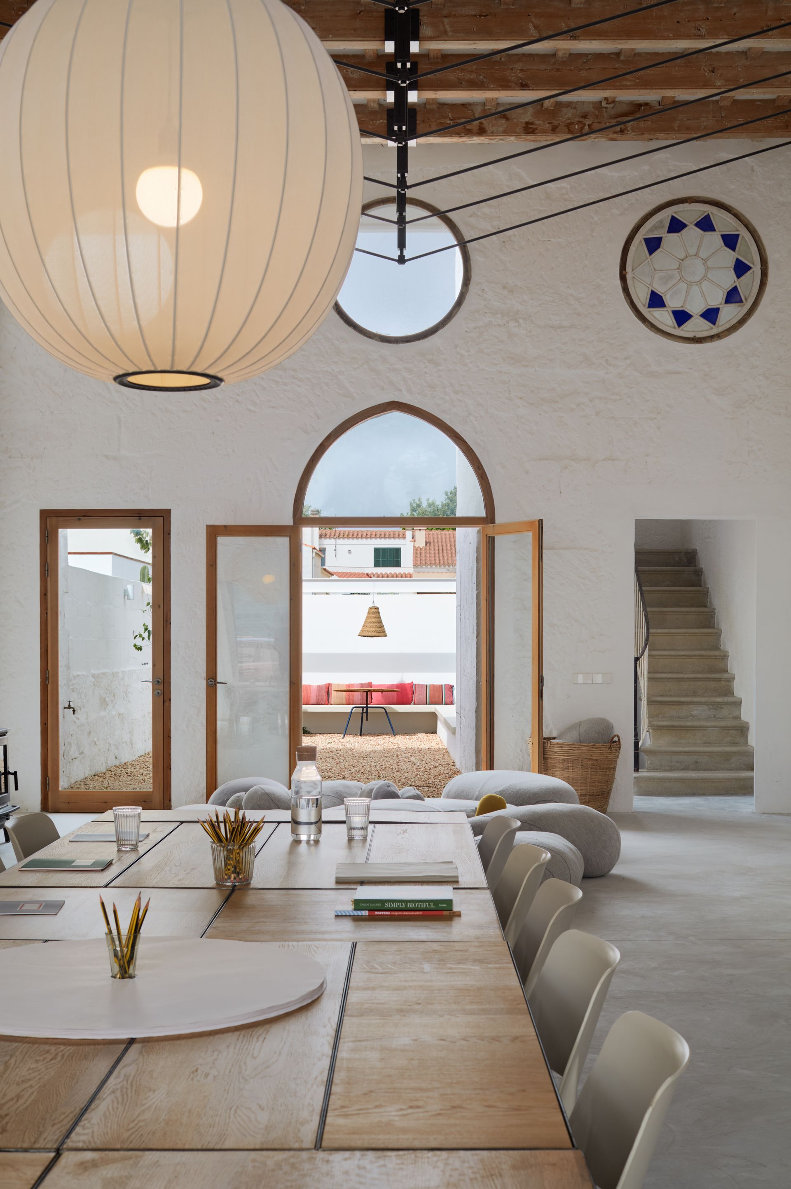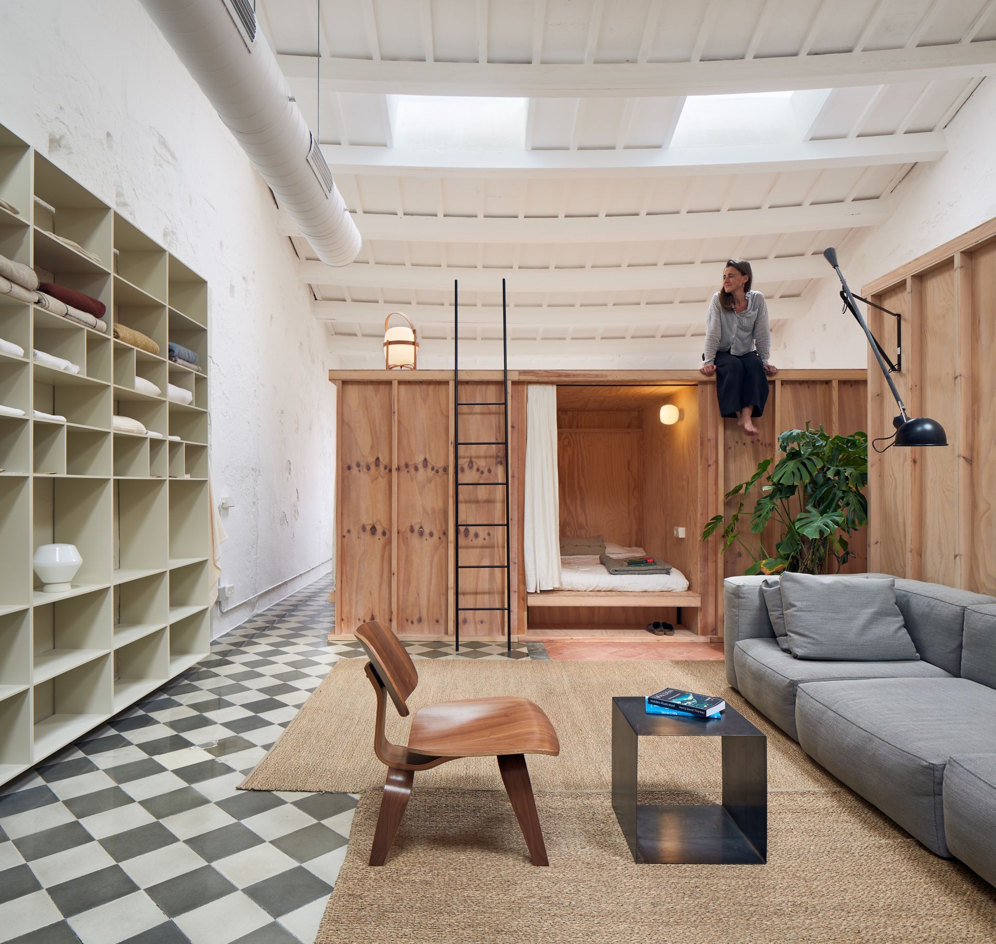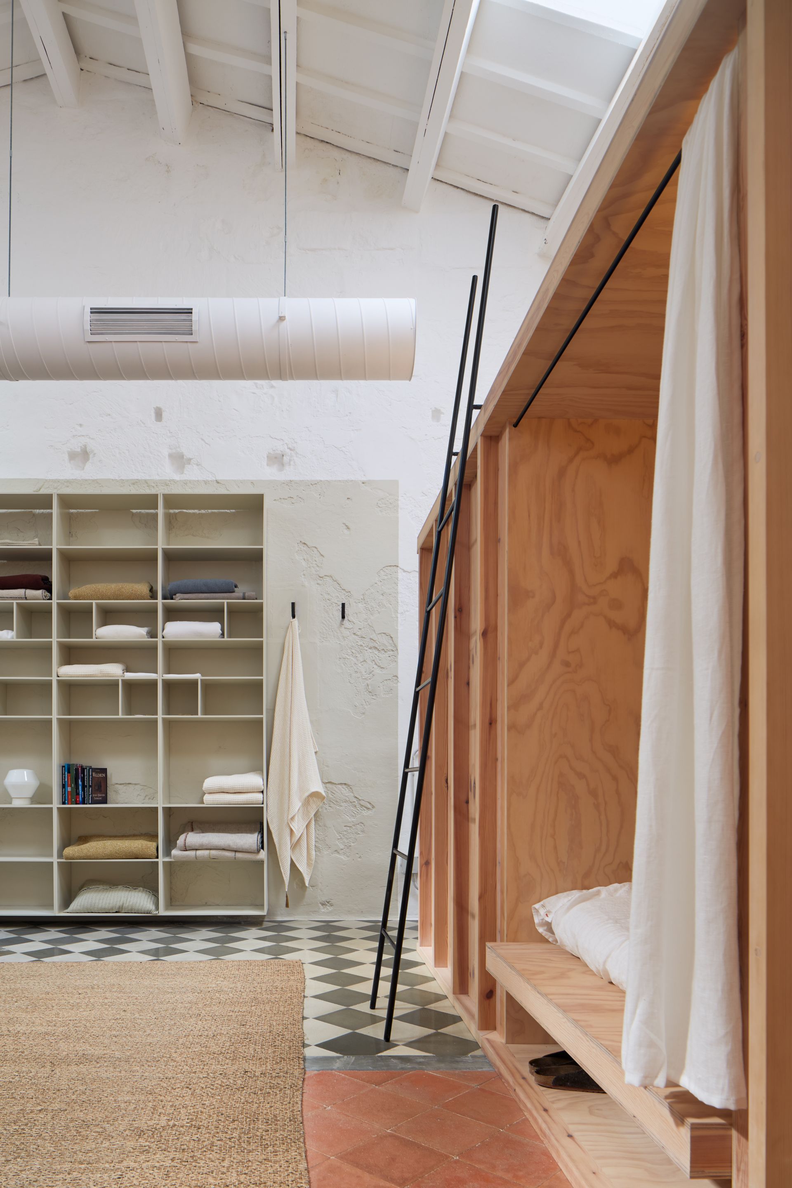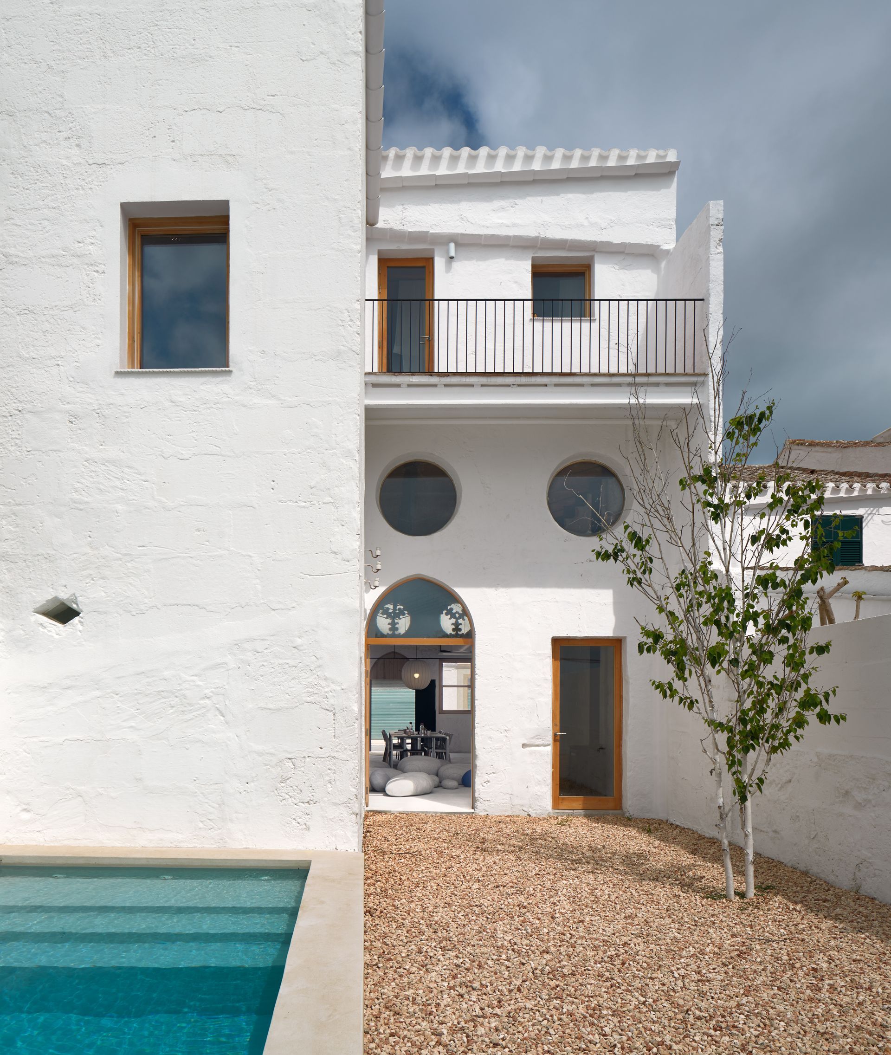Artchimboldi Menorca Workspace
Artchimboldi has designed a workspace for companies that combines work and coexistence in Menorca where functionality, simplicity and beauty create a perfect retreat to live together in harmony, close to nature.

The captivating work of Menorcan architect Emma Martí convinced Anna Truyol to design together this new space, inspired by the new company values and Anna's personal experience as a creator of unique universes and group coach. The choice of the building was also crucial: the first girls' school in Sant Lluís, a small village in the southeast of the island. It was a listed building, built in 1900, but completely abandoned.
The goal was a minimal, non-invasive intervention that would preserve the history, experiences, and soul of the space. In one example, the marés (local stone) walls, full of imperfections, were left in their original state and painted white to preserve the texture of the wall.
"Menorca retains its authenticity, has a very close and accessible nature, and brings a very different rhythm to the city".
Anna Truyol, the founder of Artchimboldi and promoter of the project
The first floor was designed as a living space and kitchen with access to an outdoor patio. The interior features custom-designed kitchen furniture in lacquered wood and a combination of tables of different formats, designed by Artchimboldi, which together create an extensive surface for meals, meetings and work areas. A 4x4 meter slate, designed by the project managers and custom-made, is a nod to the building's past and is a characteristic feature of Artchimboldi, an unexpected piece that awakens illusion, participation, and creativity. An antique bookcase welcomes you inside, and a sitting area with poufs allows you to create a cozy space for relaxation and reading. Once outside, the patio has a swimming pool designed by Emma Martí and covered with off-white microcement.
All installations are concentrated in the kitchen and bathrooms area, from the first floor to the roof floor. The appearance of the reinforcements in the first floor ceiling with Fink beams was a decision taken during the construction work, once the partition walls were removed.
The ceilings have been maintained, resulting in spaces up to six meters high, with wooden beams and slats and quarter-timber beams. This height is emphasized by the intervention of several objects: a large ceiling lamp or the chimney flue pipe that rises to four meters. On the first floor, a polished concrete floor was chosen, which did not seek a perfect finish.
The upper floor is designed as a rest area. At the beginning of the project, many rooms with bathroom sink were planned, but it was still a conventional intervention. Based on Artchimboldi's creative philosophy, eight sleeping cubes made of Flanders pine, two doubles and six singles, dressed with organic cotton and wool futons, linen sheets and curtains. A ladder allows access to the roof of the cubes, where it is also possible to sleep. A space under the bed allows storing suitcases, shoes and personal belongings. This storage space, together with a custom-made bookshelf designed by Anna Truyol, simplifies and makes the use of the furniture more flexible. On the second floor, the different existing flooring that outline the different rooms of the original building were preserved.
On the one hand, the project is based on recovering and enhancing the original character of the building (maintaining the textures of enclosures, floors, ceilings, façade holes, carpentry... especially the blue glass of one of the rose windows); and on the other hand, on making a totally differentiated intervention, using pine wood as the new texture of the project.
"In designing Artchimboldi Menorca I wanted to transfer everything I have been able to observe and witness from my experience of welcoming all kinds of companies to the spaces in Barcelona. The business world has evolved a lot, fortunately towards friendlier organisations with closer leaders who promote values, business culture and team spirit. In this sense, Artchimboldi Menorca is also a space that offers another step forward in this new business culture, providing beauty, functionality, and creativity in a natural and human setting as special and unique as the Menorcan one."
Anna Truyol
SHARE THIS
Contribute
G&G _ Magazine is always looking for the creative talents of stylists, designers, photographers and writers from around the globe.
Find us on
Recent Posts

Subscribe
Keep up to date with the latest trends!
Popular Posts





















