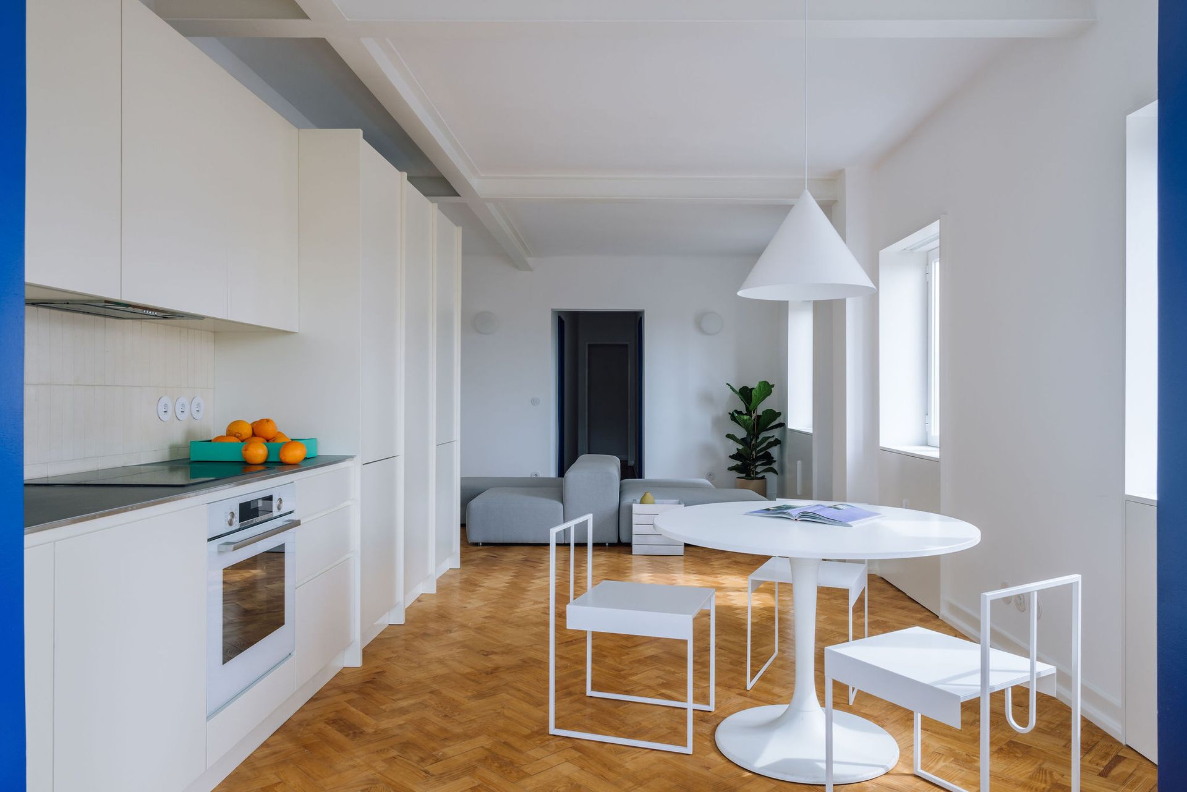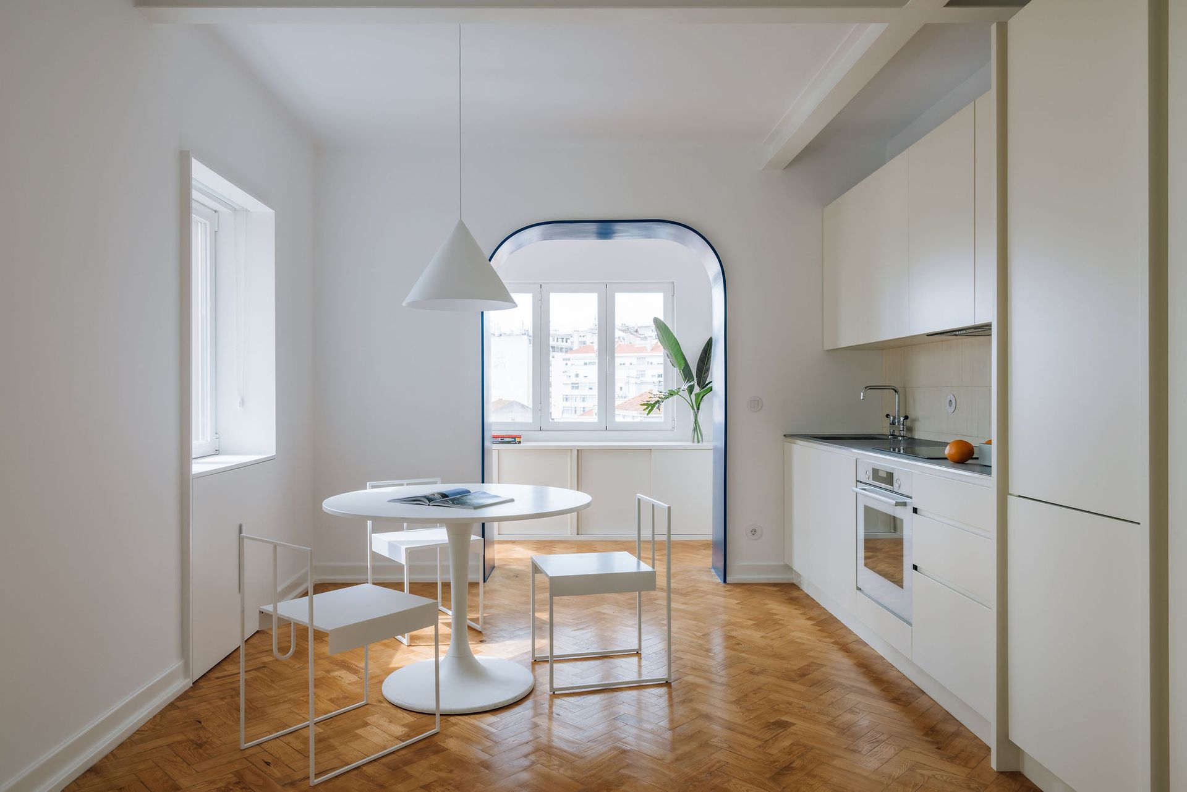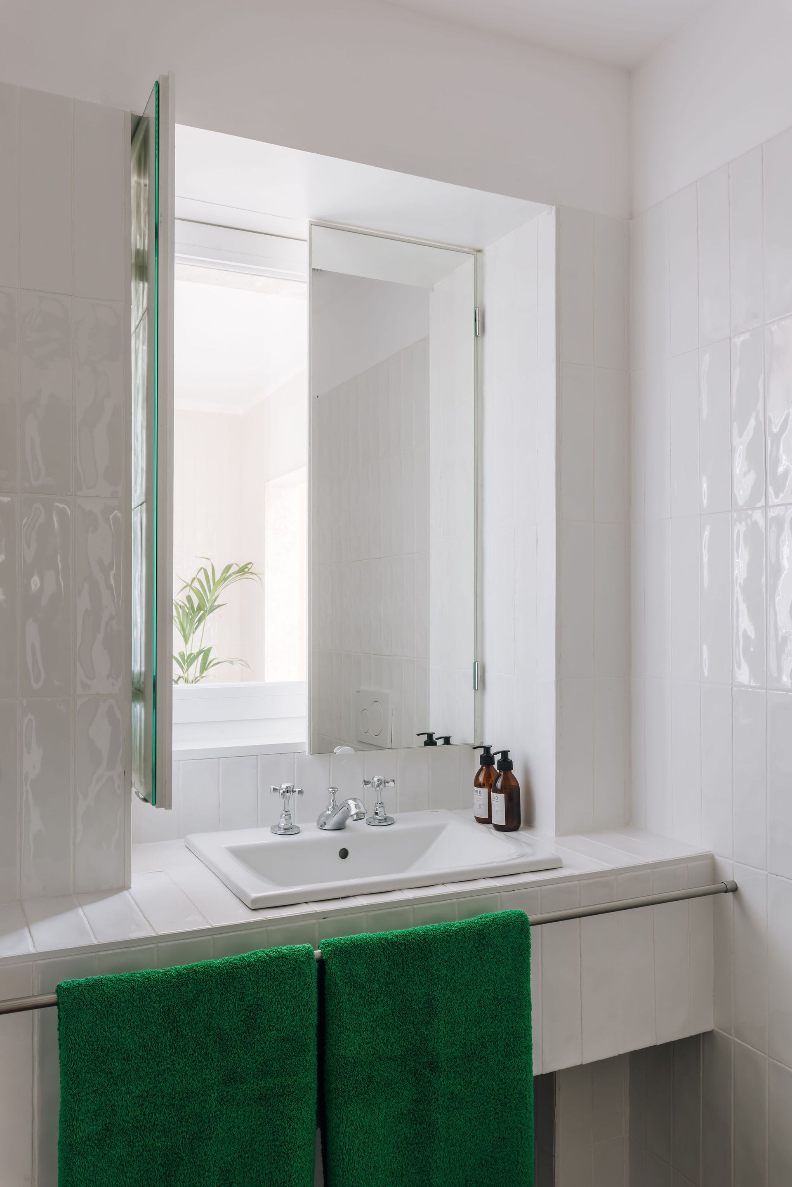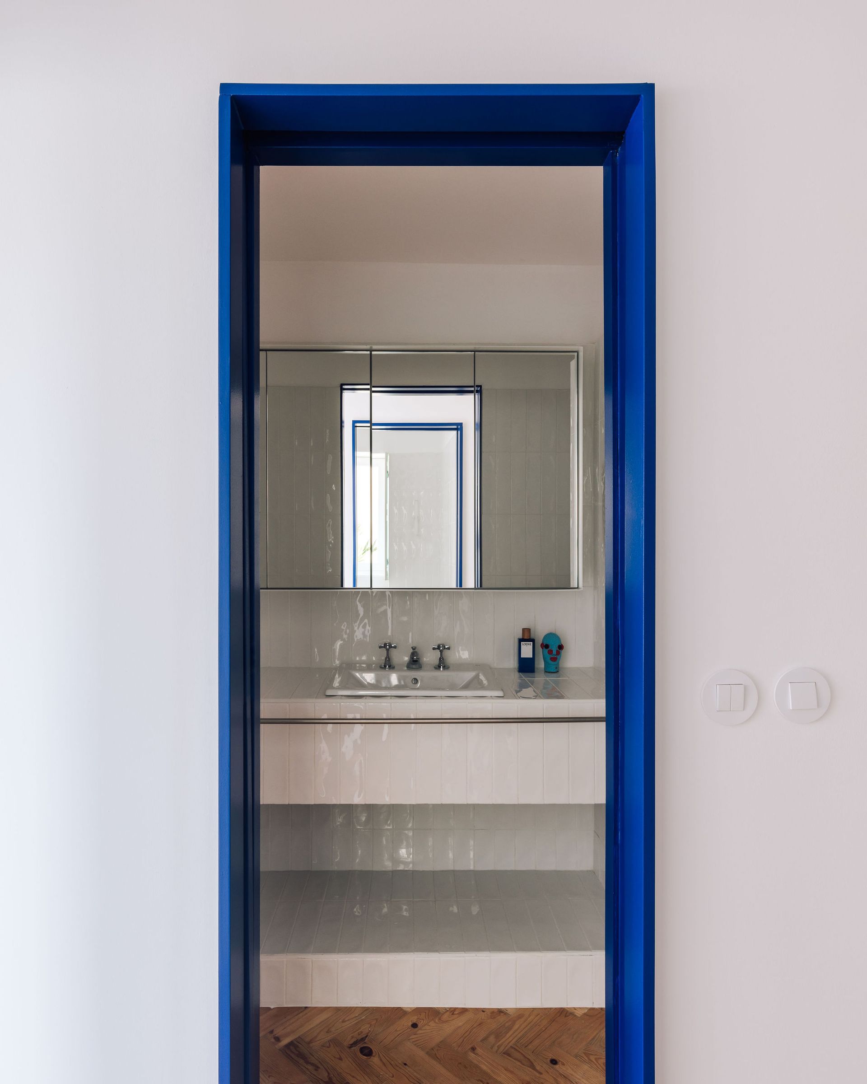Apartment TM8
DC.AD renovated the interiors of a flat located in the Ajuda neighbourhood of Lisbon, intended for long-term rental for a young family.

The need to clearly distinguish the public and private spaces served as the project’s starting point. To achieve this spatial distinction, all the walls and existing elements in the living and kitchen areas were taken down so that the common areas, which had been excessively compartmentalised, could be completely redesigned. This allowed for the creation of a larger social area, punctuated by exposed structural metallic beams which hint at its past and flooded with abundant natural light. The kitchen area was designed as a self-standing block painted in light tones, as was the rest of the fixed furniture in order to further brighten the space. These features, as well as the meticulously chosen furnishings, point to the adaptability of this large space, providing functional areas while maintaining the flexibility typical of an open plan.

The old archway was kept to create a second and separate living area, enhanced by a new frame painted Klein Blue that contrasts with the neutral materials used elsewhere.
The three existing bedrooms in the private area were preserved. Taking advantage of the enclosed balcony that connects the two bedrooms and one bathroom at the back, a new exterior living area was created. The coloured tiles that fully cover the balcony reflect the natural light while the newly introduced plants bring nature into the space. The same tiles, in white, were also used in the two new bathrooms, extending from the walls to the countertop and shower surfaces, creating visual continuity in the wet areas. In addition, the doors match the striking blue of the arch in the living room, creating greater visual cohesion.
SHARE THIS
Contribute
G&G _ Magazine is always looking for the creative talents of stylists, designers, photographers and writers from around the globe.
Find us on
Recent Posts

Subscribe
Keep up to date with the latest trends!
Popular Posts



















