An Escape
Nestled on the outskirts of Pune, the team of architects at SAK Designs designed a weekend home with various flora and fauna that change depending on season.
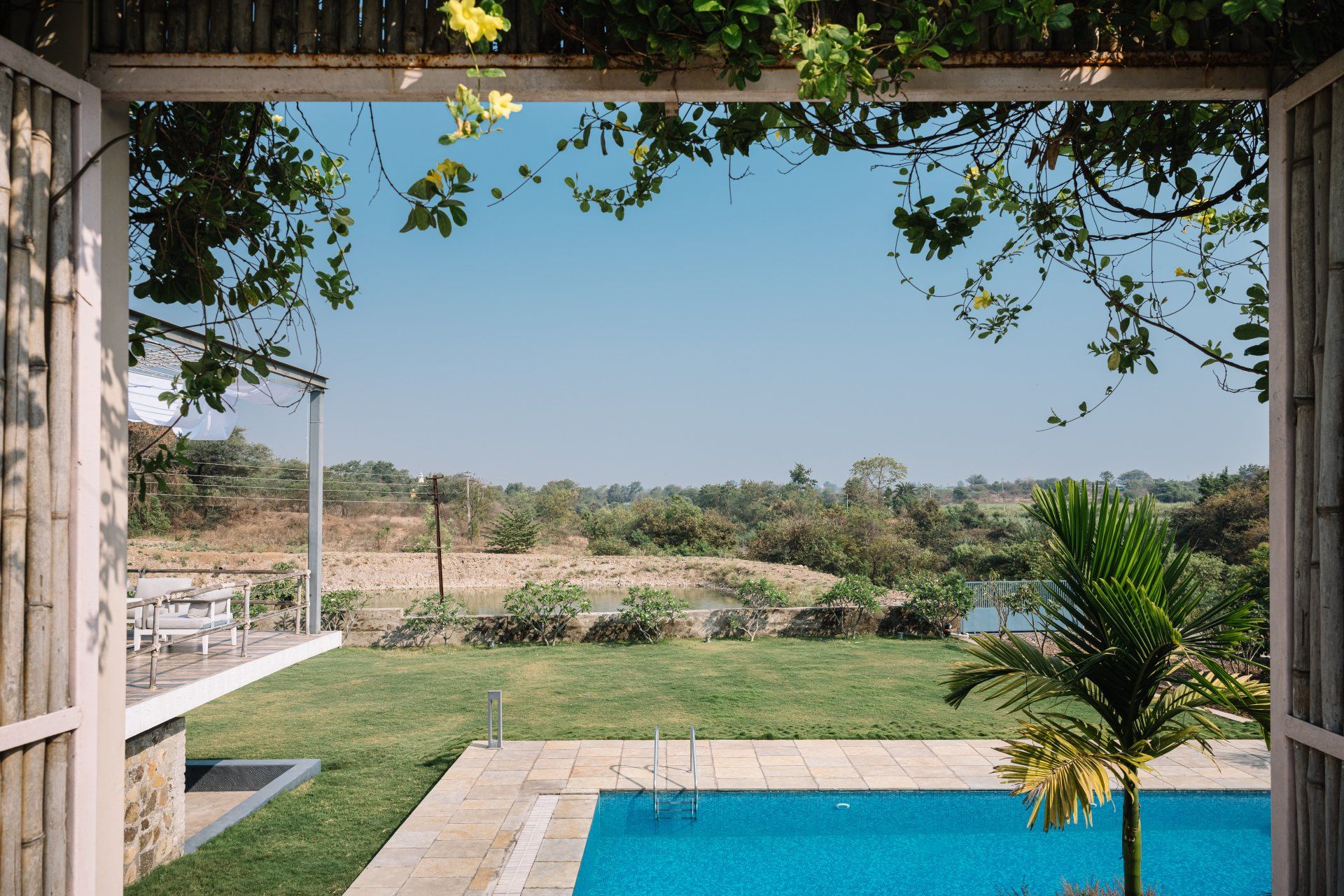
From cityscapes to farmlands, a drive with varying skylines is a journey in itself as one reaches the house; a home to our client who preferred raw and rustic experience over a luxury stay. The owner has his farm surrounded to this house and their parents enjoy the simplicity of this place.
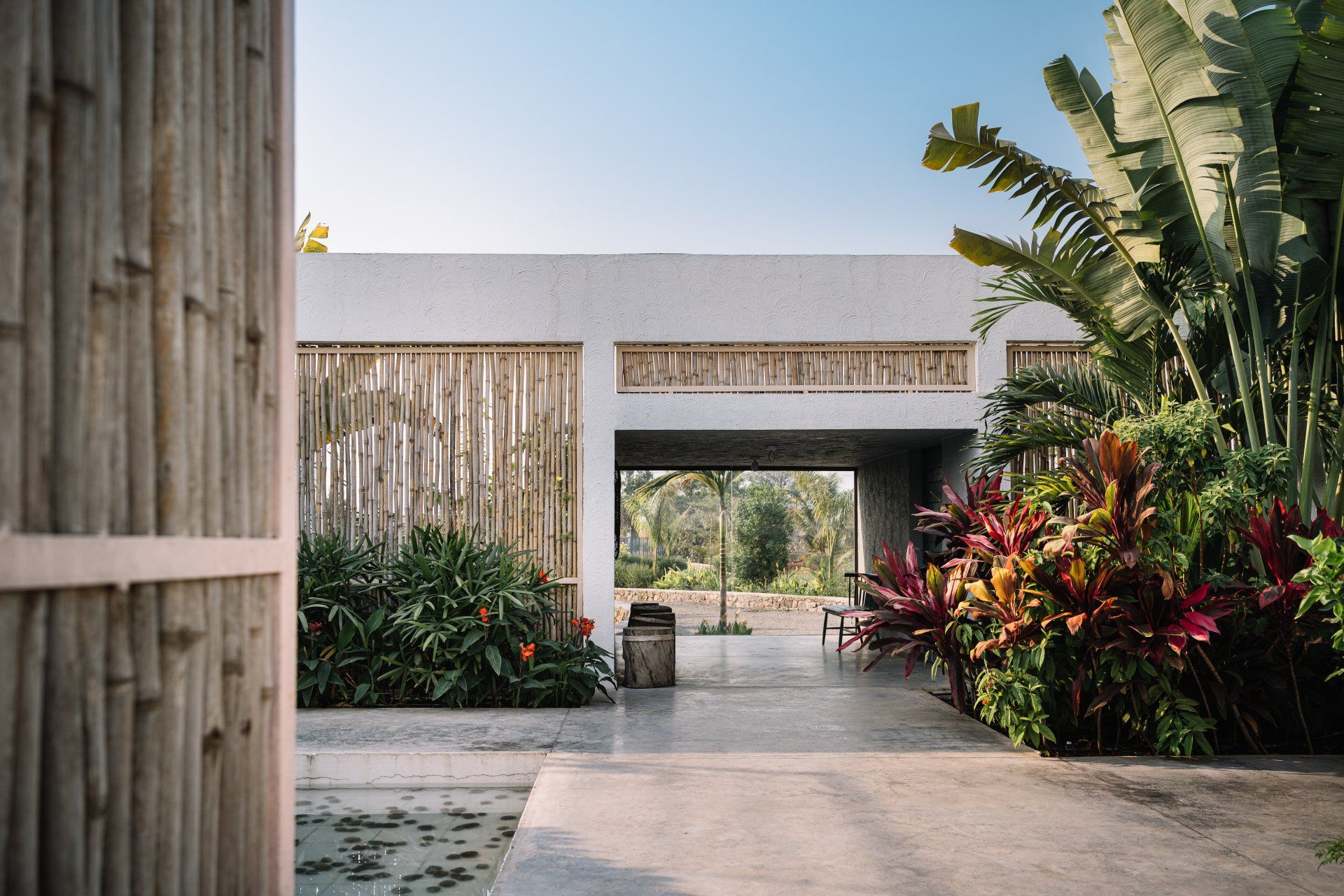
“This particular project for us has been not just architecture but an approach in designing experiences or merging nature or nature living. When we want to run away from the city, we want to run away from the feel of it mostly and what be?er escape can it be than this.”
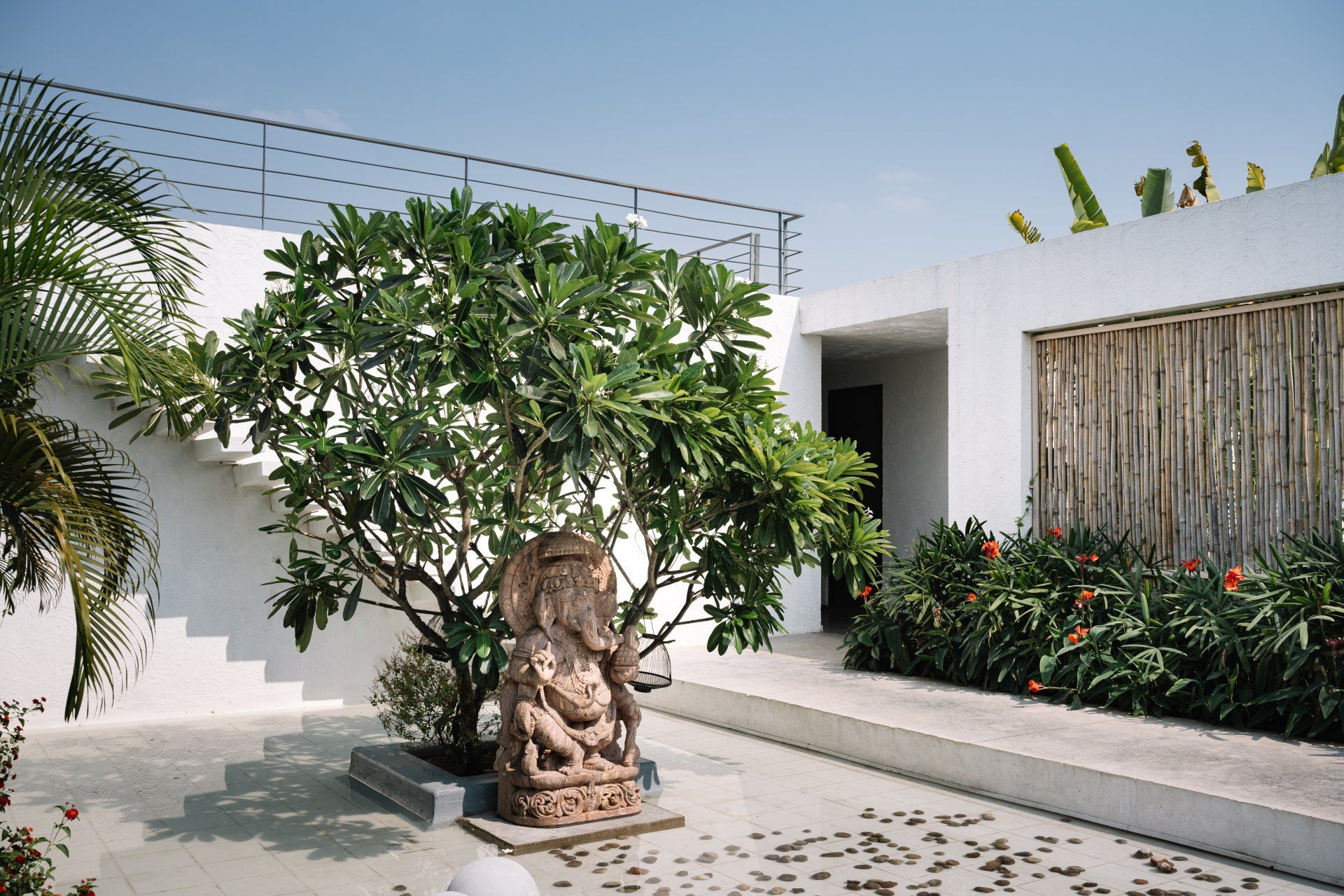
As simple it is, in plan, the architects tried to play with levels in and around the house, creating artificial contours within the landscape, the pool that sits on a level much lower than the house, the can;levered deck, the floating balconies, and a manmade lake.

The facade reflects minimalism, while the scale and details of the built-form resonates optimism as one walks down the unpaved contours of the house. Opening the west-facing blue wooden door, one feels welcomed by a low height foyer embraced by an open courtyard. Surrounded by lush greens, bamboo screens and white textured walls, this courtyard houses the water body, landscape with varied plant species and a floa;ng concrete staircase that leads to terrace. This further bifurcates private and semi-private areas, which connects to a series of siNng spaces, an open kitchen, a dining, and bedrooms with built-in furniture. Few steps down, and one is amazed to see the beau;ful view of the lake with a calm pool and local landscape allowing the house to sit quietly within its context.
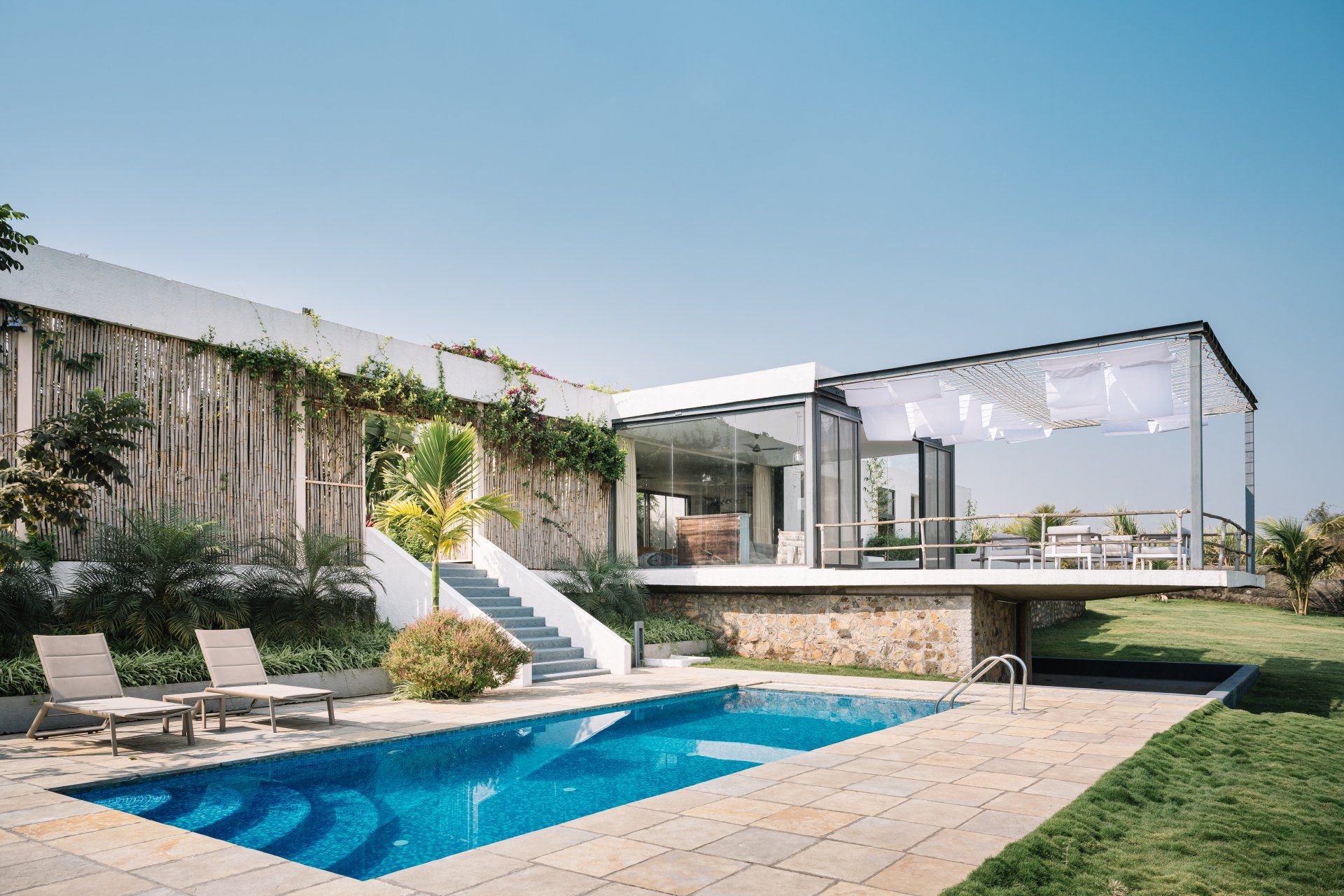
A dense green belt alongside living room extends itself to the dining area. This creates harmony within the space making it an experien;al part of indoors. The furniture adds a contemporary touch to this earthy space. The living room, then connects to the deck overlooking the farm and pool and a manmade lake with greens. It also has a built-in barbeque area on the adjacent side.
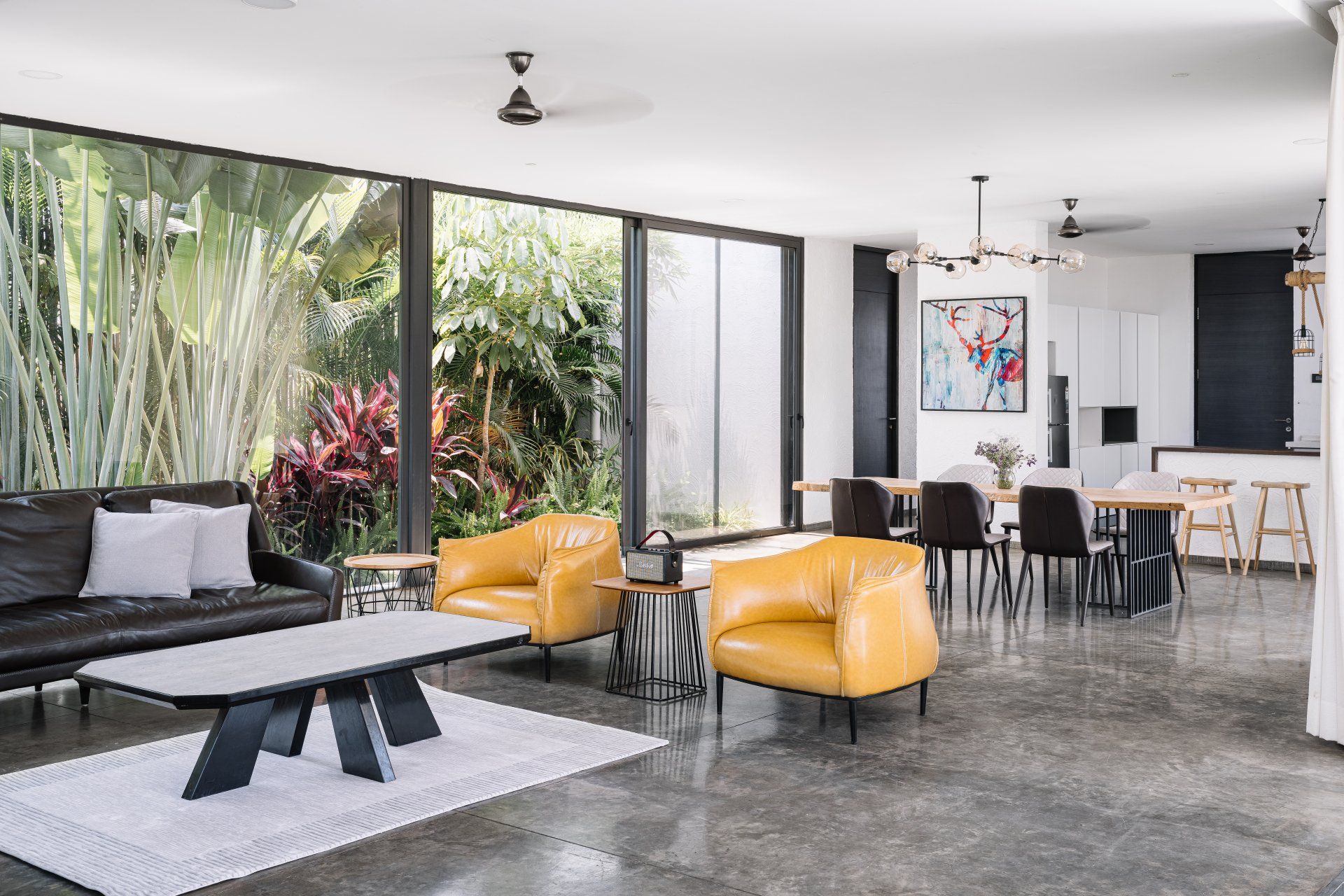
With the use of few materials like stone, bamboo, and the uneven plastered walls making interesting patterns, this house caters to all the requirements for a comfortable living.
“How we see it, this house sets an example of a polite conversation between the nature, the architecture and users.”
The furniture in bedrooms is absolutely minimal. The bed itself is a platform in brick plaster base with a mattress on top.
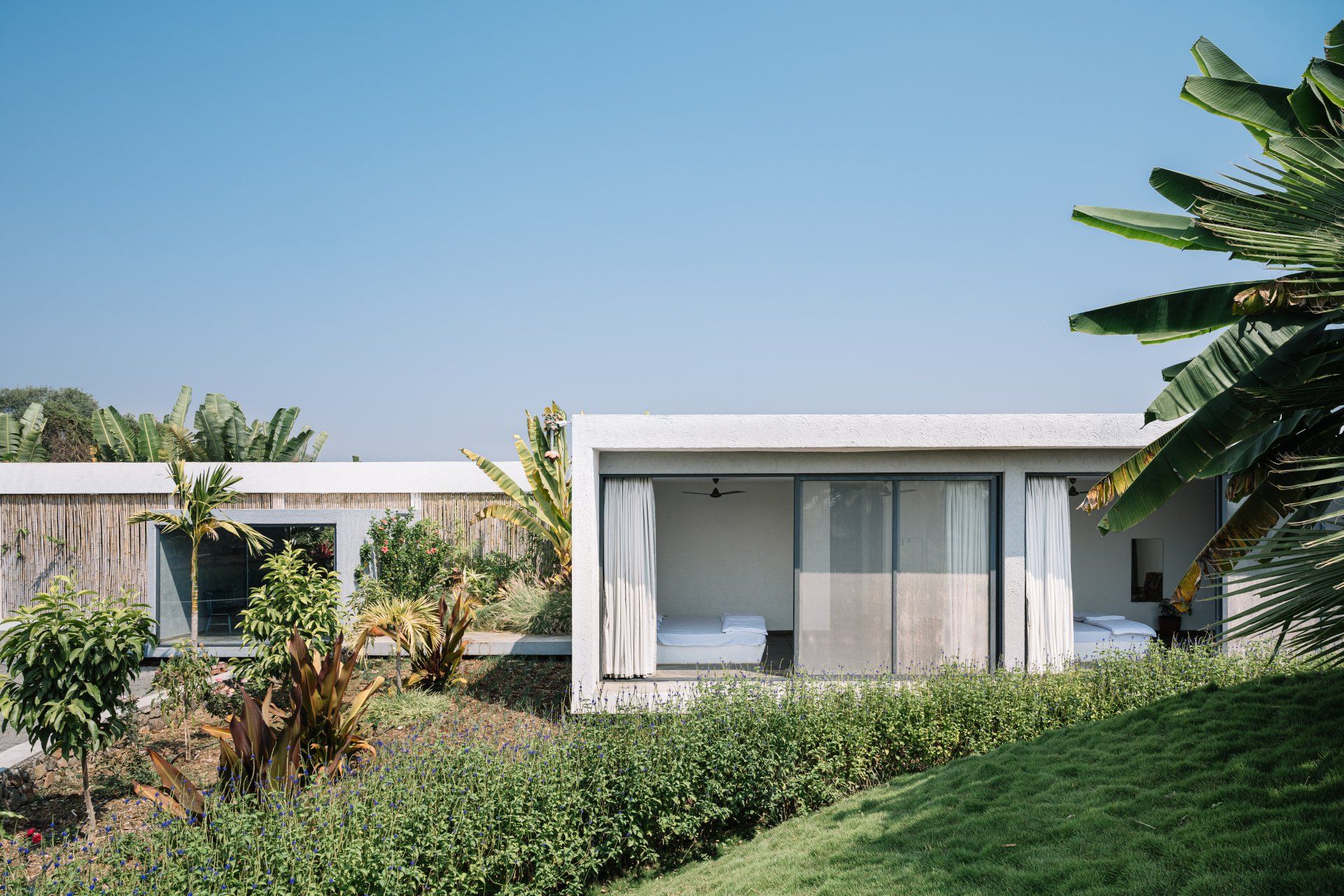
Architecture & Interior Design
SAK Designs
SHARE THIS
Contribute
G&G _ Magazine is always looking for the creative talents of stylists, designers, photographers and writers from around the globe.
Find us on
Recent Posts

IFEX 2026 highlights Indonesia’s Leading Furniture Design for the Southeast Asian and Global Markets




Subscribe
Keep up to date with the latest trends!
Popular Posts











