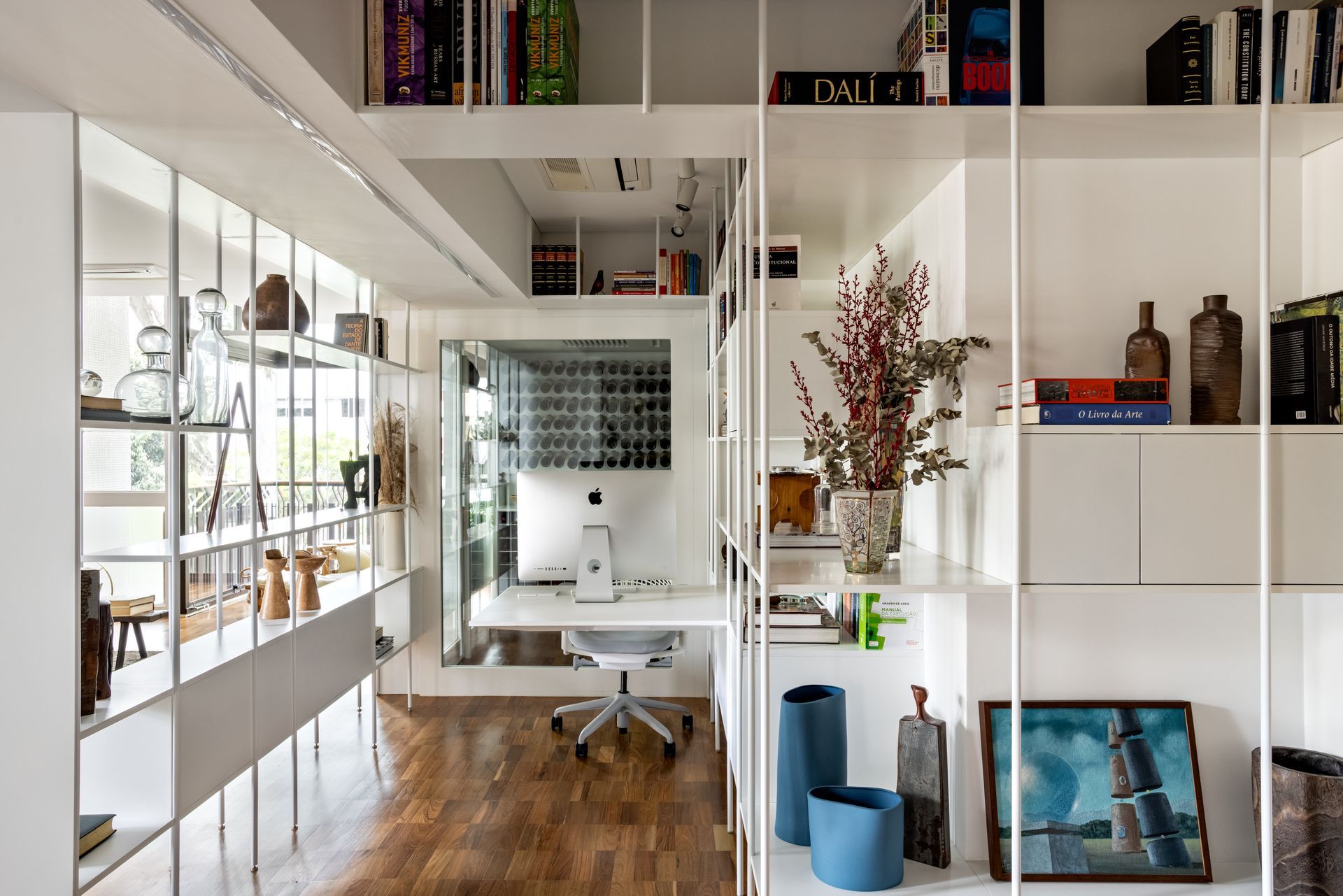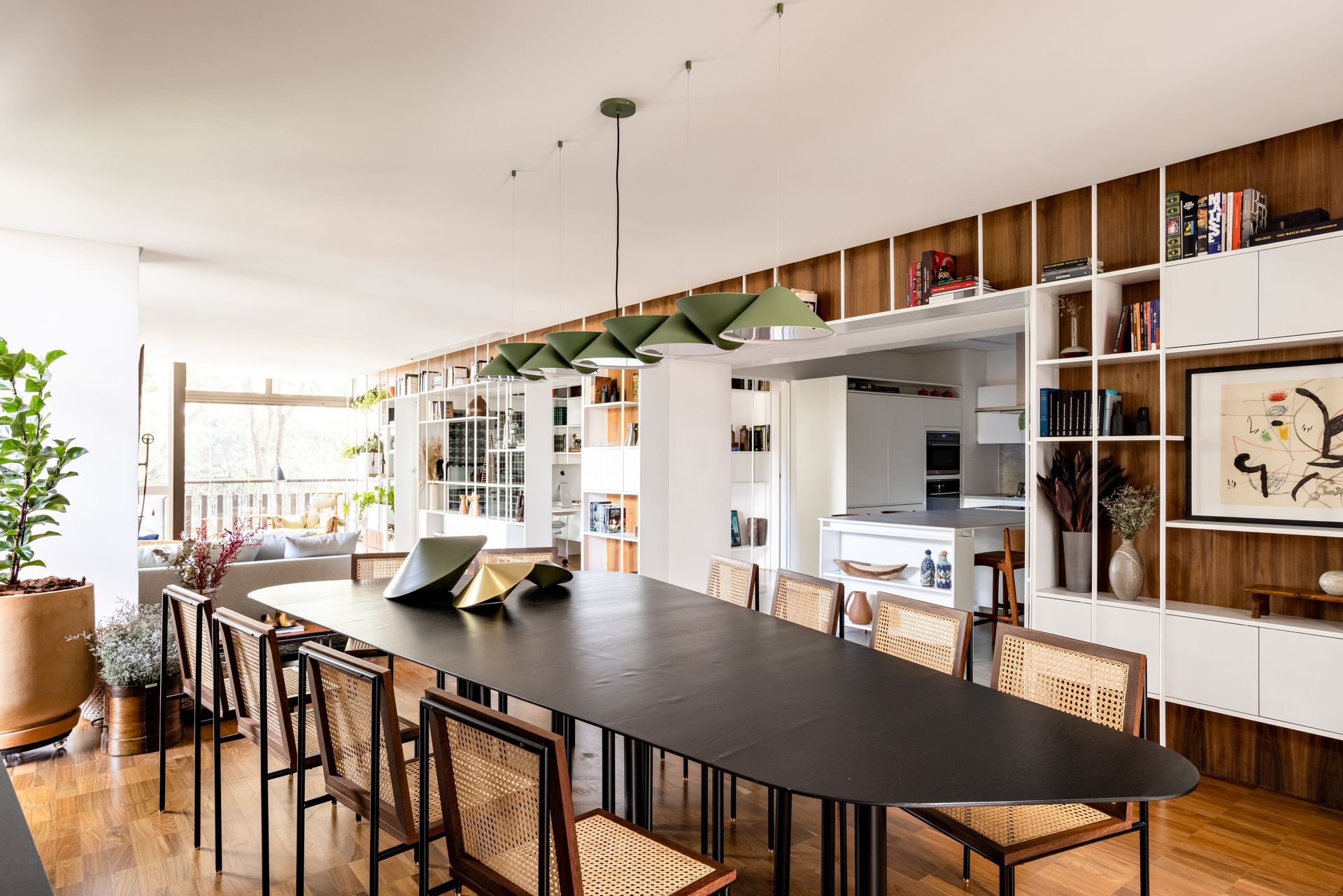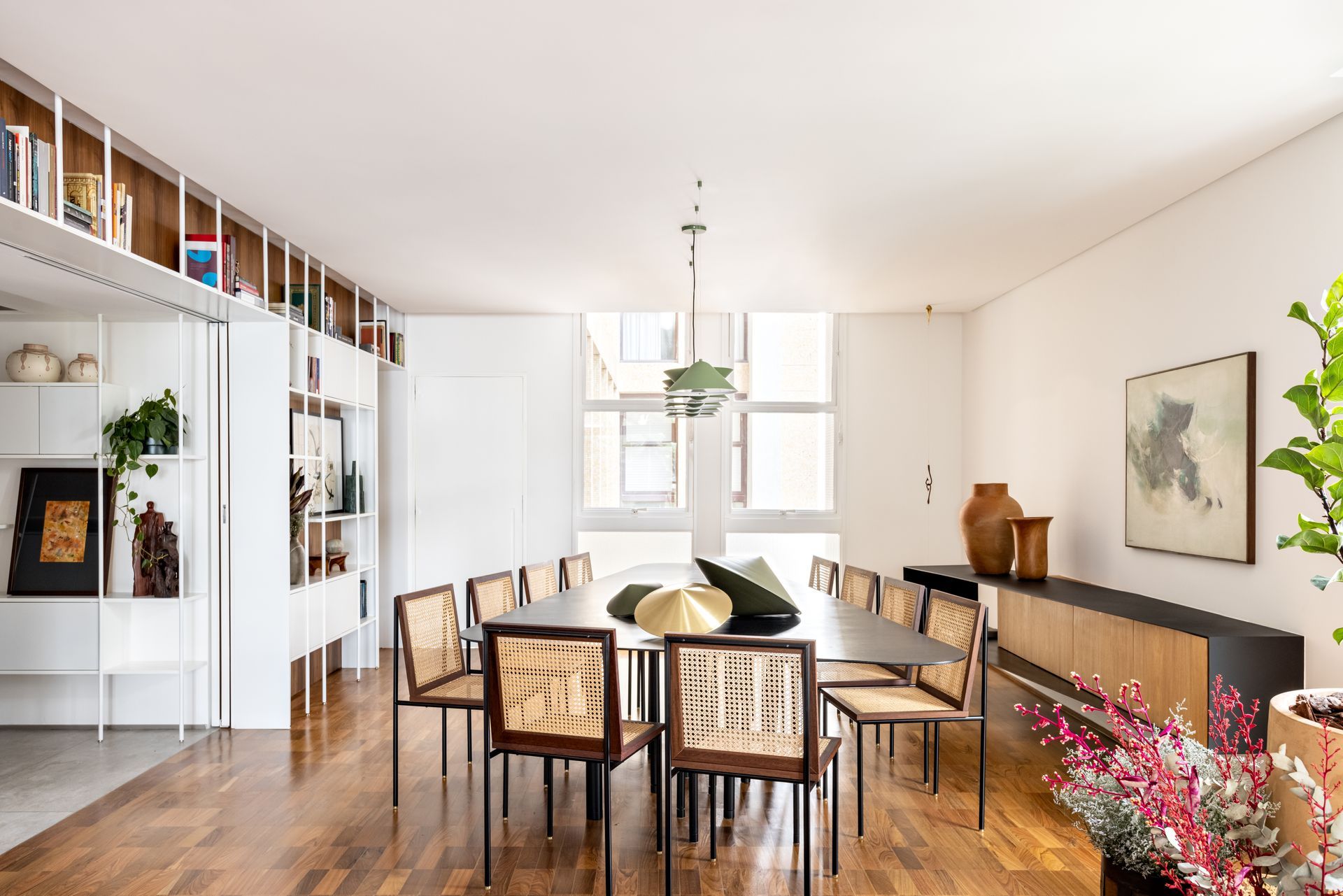Abboud Apartament
FGMF Arquitetos designed an apartment located in the Higienópolis neighborhood in São Paulo, updating the space from the perspective of finishes and internal organization.
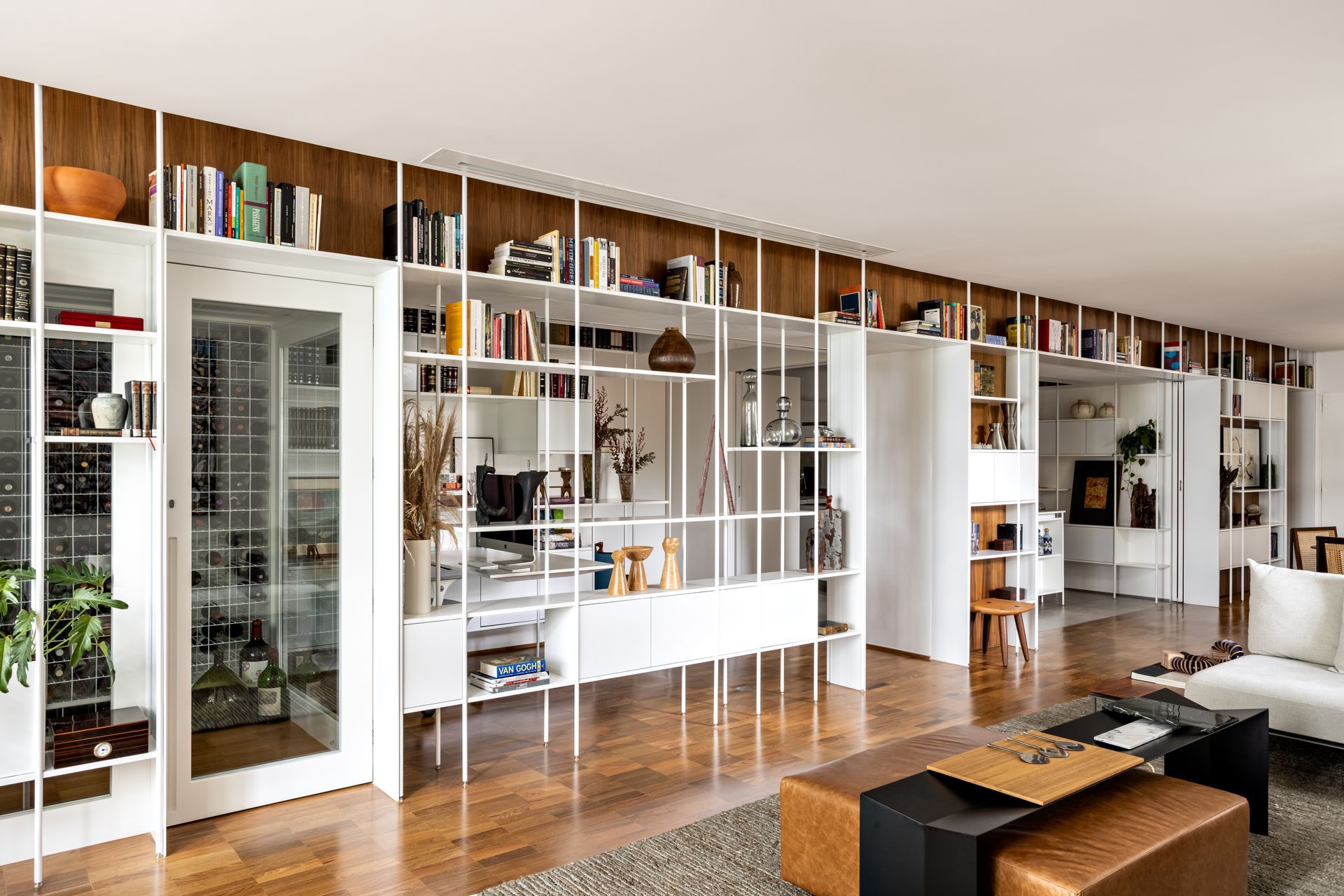
The changes to the floor plan were important. The living room and kitchen were combined through large openings (which can be controlled through sliding doors), as well as part of the first bedroom joining the living room, providing space for an office and a large wine cellar in this multi-functional space. These changes in the social area of the apartment not only contribute to the new functions that are presented but also subvert the original linearity of the living room, creating more fluid and rich spaces.
Connecting all these spaces (living room, guest bathroom, kitchen, office, and wine cellar), a large open metal bookshelf accompanies the living room from one side to the other and serves as a support for objects, plants, and books. It houses the sliding doors, opens spaces from time to time for paintings and sculptures, and accommodates the screen and equipment for movie nights. The bookshelf is the most striking element in this space and dialogues with the other furniture and various items of the project.
The kitchen, complete with equipment and with an island in the center, is quite neutral to give all the protagonism to the living room, the bookshelf, and the large wine cellar, the owner's desire since the beginning of the project.
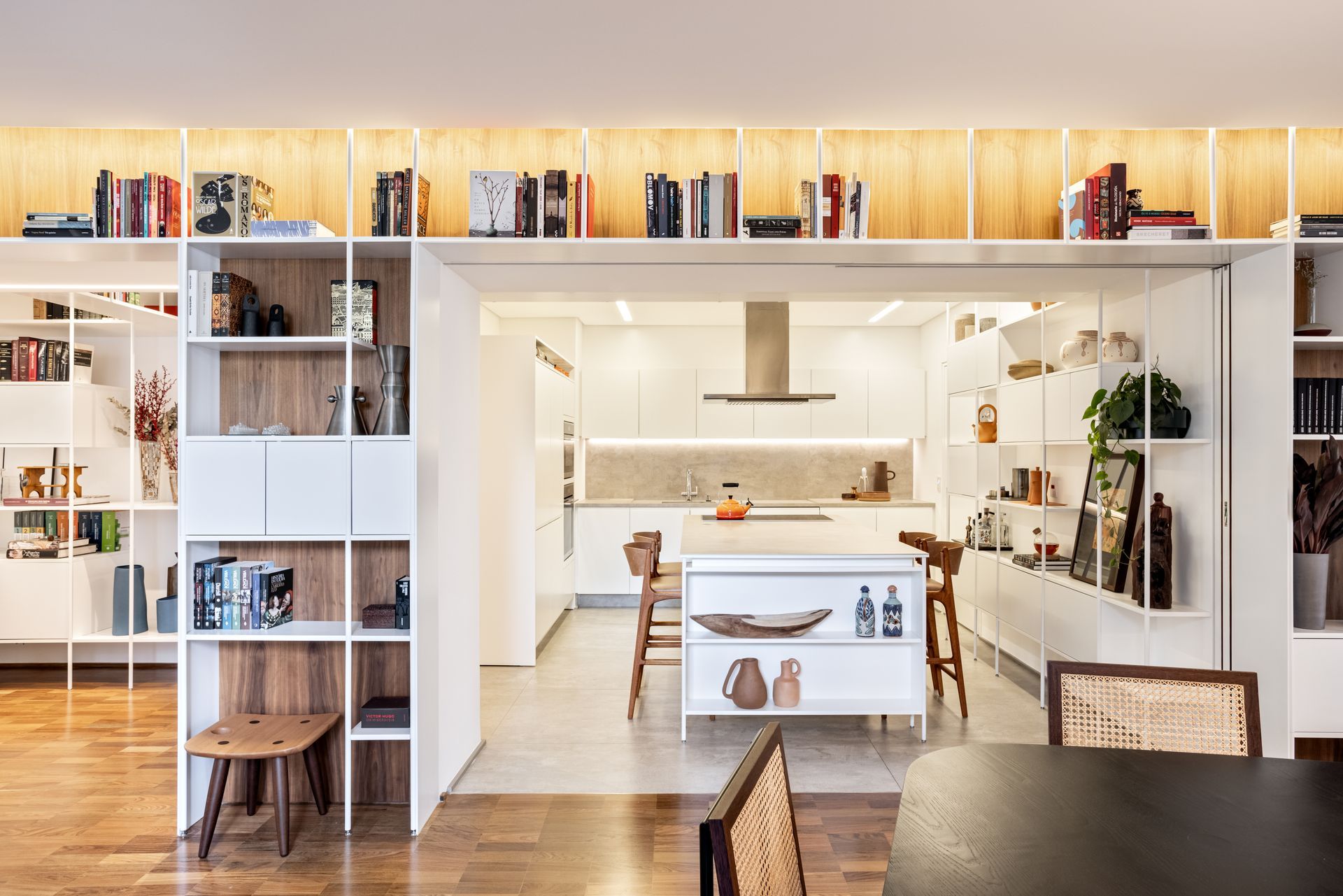
The private area also changed, and two bedrooms were joined to form a large space for the couple. This new room has a spacious closet and two bathrooms. Completing the private area, a second bedroom for guests and a future child has a similar language to the rest of the apartment.
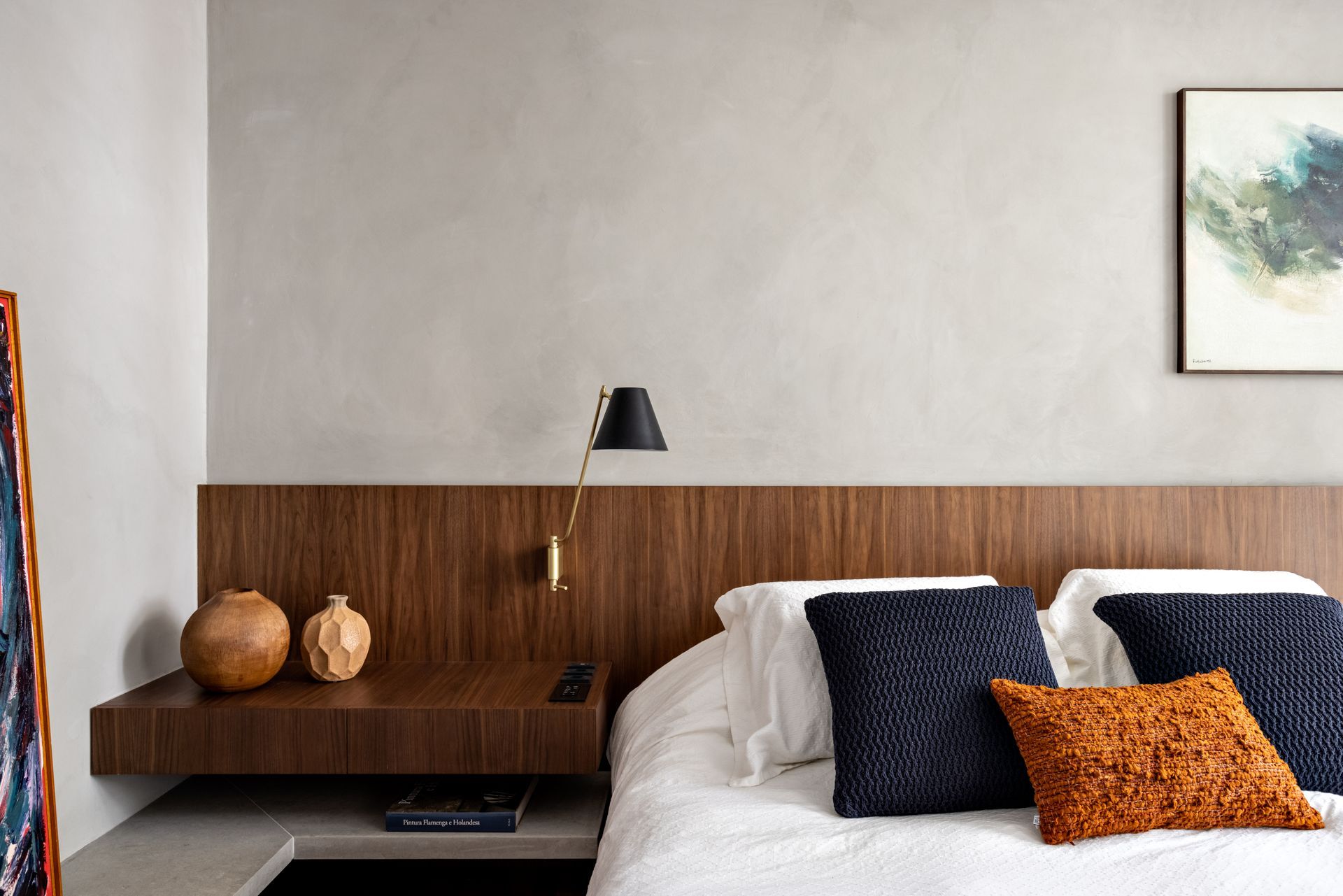
Most of the finishing materials were replaced in this new project, giving the spaces a contemporary character. At the same time, the relationship with the existing building was maintained and valued, whether in the existing iron frames or the renovation of the original wood floor. The furniture was carefully chosen and mixed with contemporary pieces, antique items, and items designed by the architects, especially for this project.
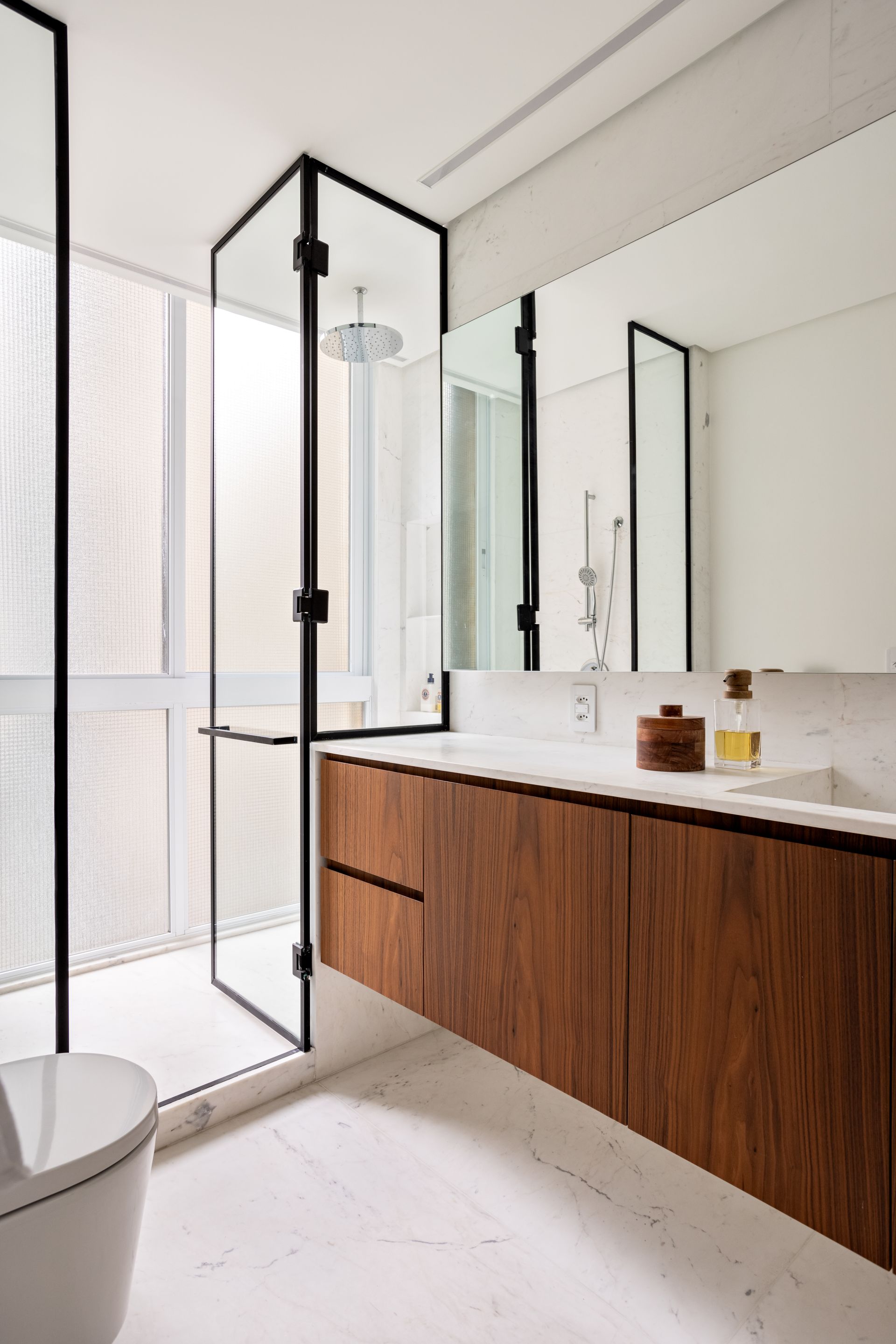
SHARE THIS
Contribute
G&G _ Magazine is always looking for the creative talents of stylists, designers, photographers and writers from around the globe.
Find us on
Recent Posts

Subscribe
Keep up to date with the latest trends!
Popular Posts





