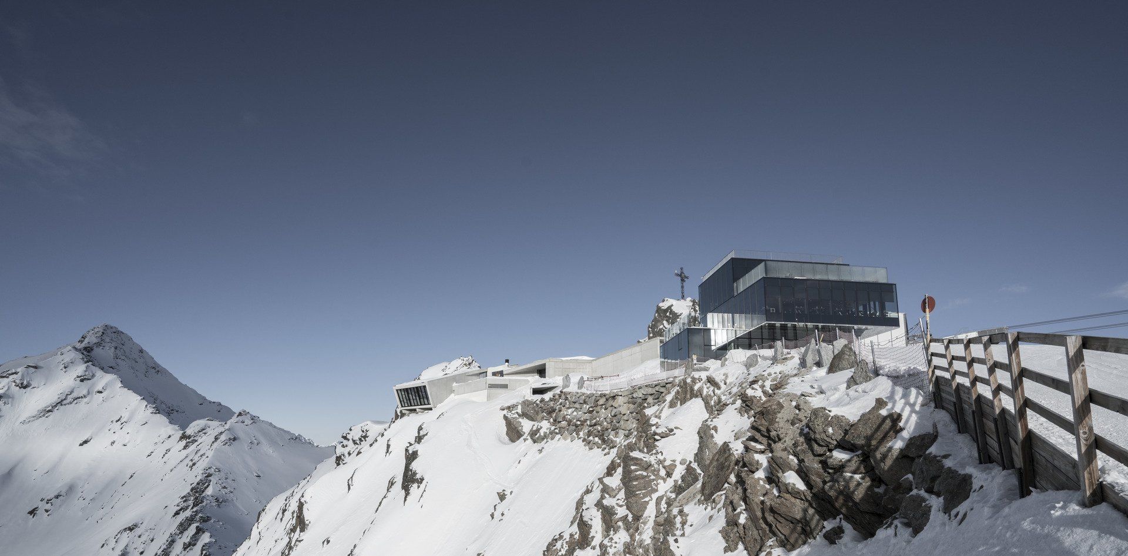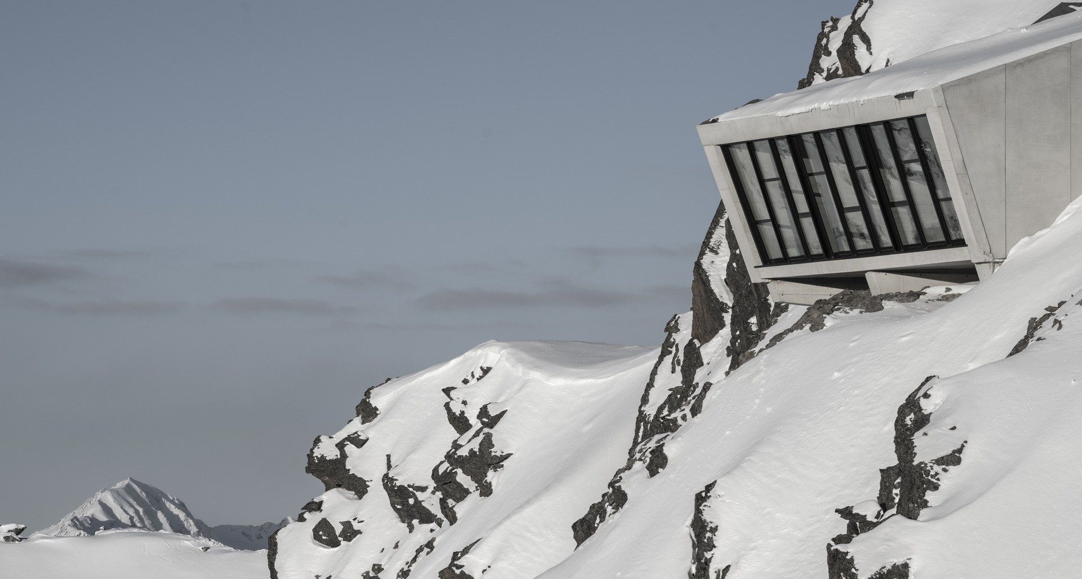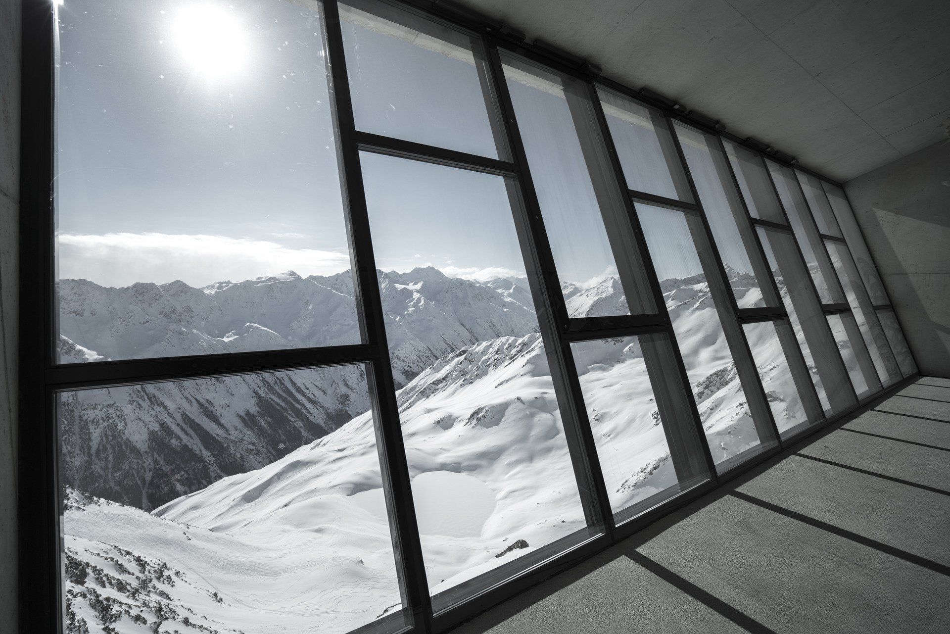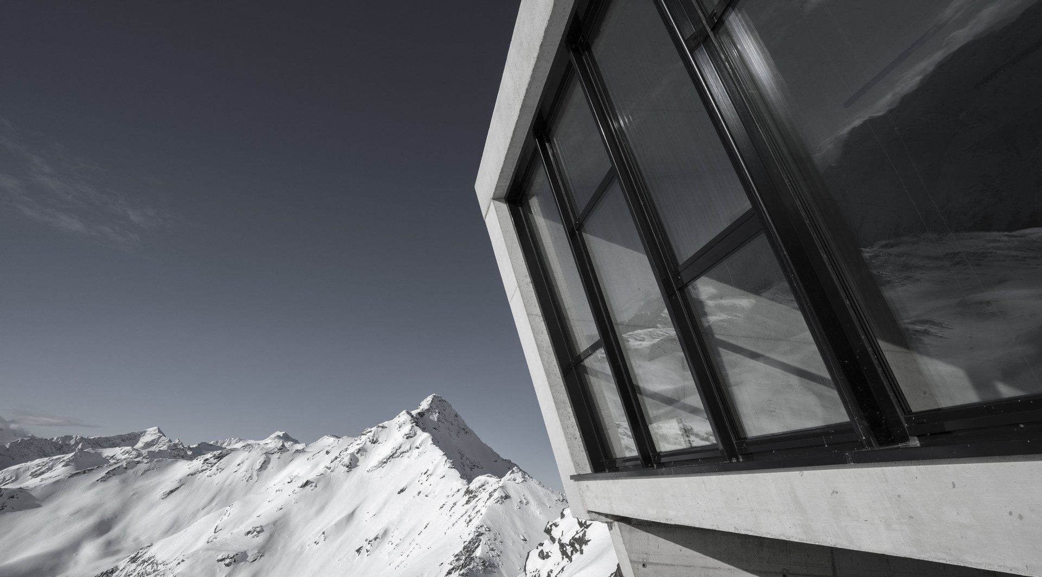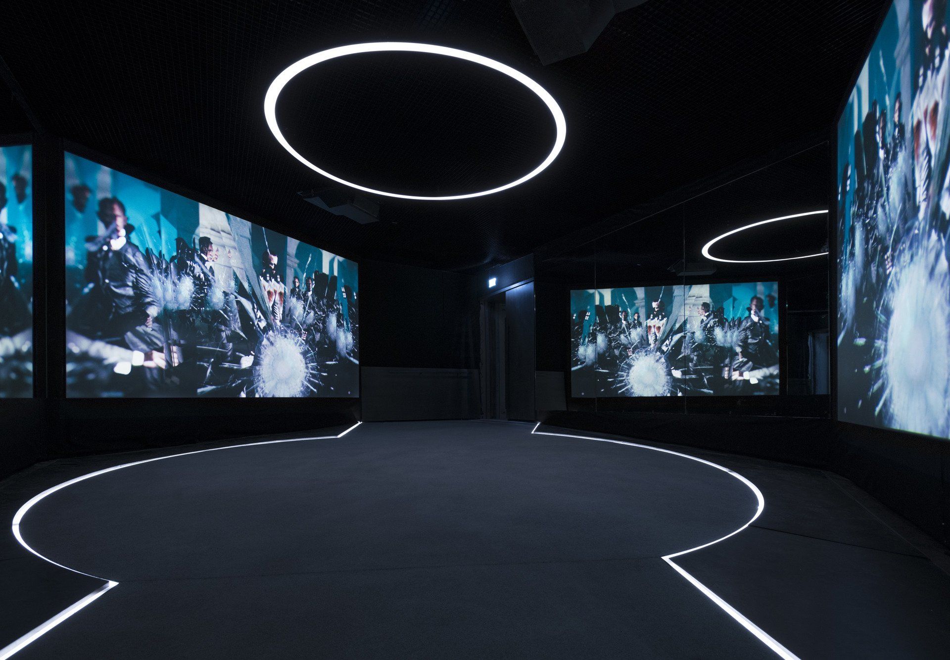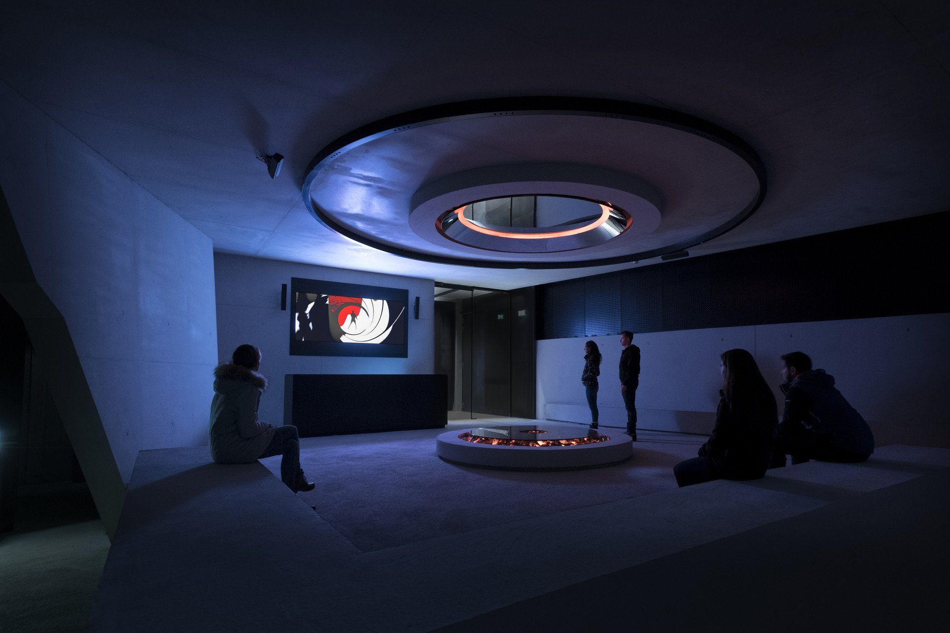007 Elements: Sölden boasts Tirol's most spectacular Summit Experience
December 1, 2019
Sölden was chosen as the location for the snowy action sequence in the 24th James Bond movie, Spectre.
The relationship with Sölden began when Production Designer Dennis Gassner was asked by Director Sam Mendes to find a hot and a cold location. “The Klinik was really the beginning of the adventure for me,’ Gassner explains. “We went to the Alps in Switzerland and Austria and Italy. Luckily, we found Sölden in Austria, and a restaurant, the ice Q, at the top of this ski lift, which became the foundation for what we needed.”
The ice Q structure had the perfect clean and clinical Alpine aesthetic for the Hoffler Klinik, and its position atop the 3,048-metre Gaislachkogl Mountain made it especially attractive. With key scenes set inside the Klinik, however, the filmmakers built the interior at Pinewood Studios in England, the traditional home of the James Bond films. Knowing Sam Mendes’ penchant for the symmetrical, both in set design and composition, Gassner tried mirroring the existing architecture to form a ‘butterfly’ shape. As the idea developed the new footprint was mirrored again to form a final design that was made up of four cantilevered wings radiating around a central courtyard. To balance the symmetry of the new building, a central concrete entrance tunnel was built, both on location in Austria and on the stage at Pinewood, allowing the actors to transition seamlessly between the exterior and interior sets. Once this location was established, the filmmakers required a further nine locations to complete the sequence, all of which were found in the area.
The building, projected by architect Johann Obermoser, enjoys the breathtaking mountain panorama thanks also to the large windows.
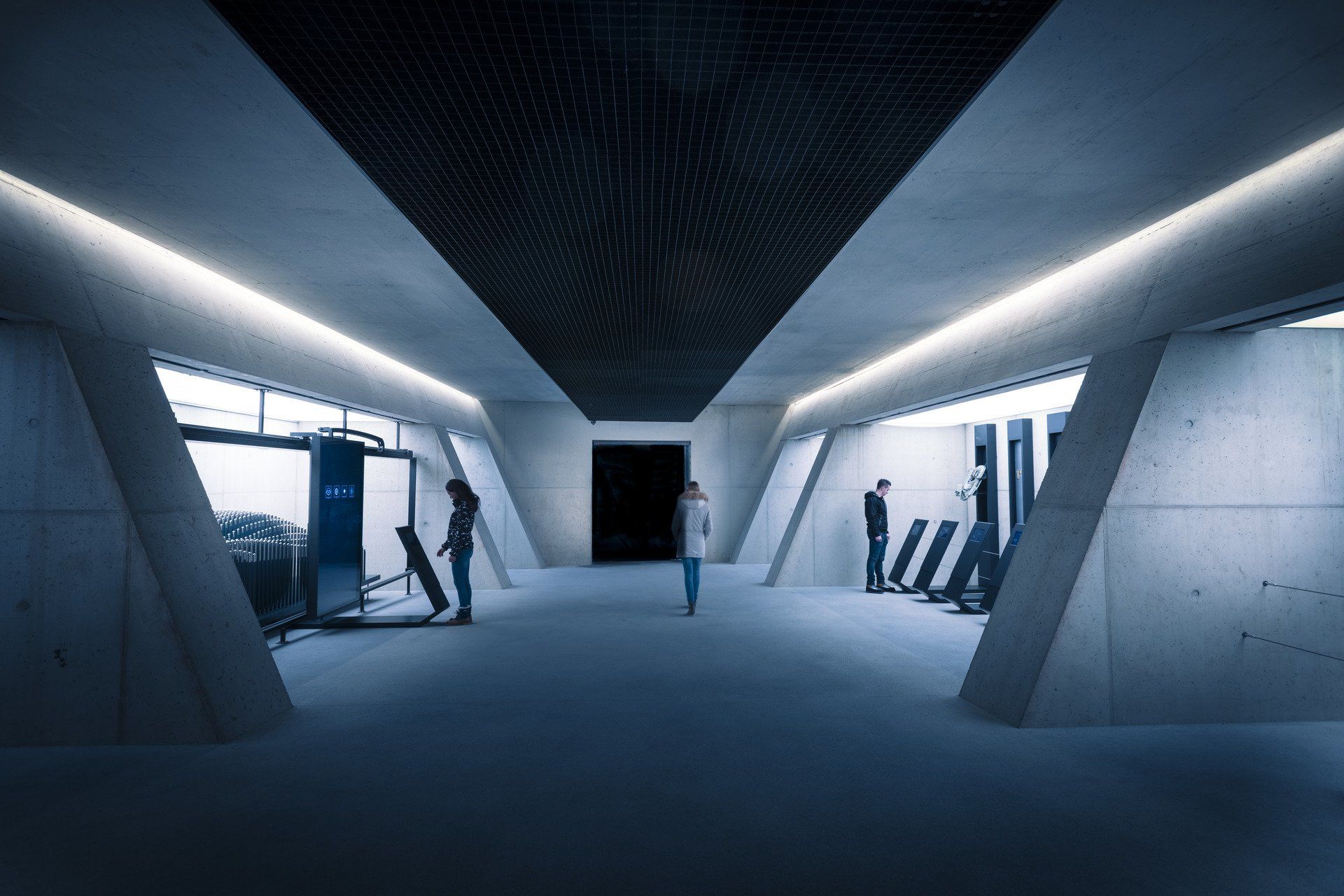
The majority of the installation is inside the mountain. Once complete, rock and ice were replaced around the edges and on top of the building completely encapsulating it within the mountaintop, leaving only the entrance, exit, two projected windows and the Plaza exposed, resulting in a low visual impact.
www.007elements.soelden.com
www.arch-omo.at
SHARE THIS
Contribute
G&G _ Magazine is always looking for the creative talents of stylists, designers, photographers and writers from around the globe.
Find us on
Recent Posts

Designed by studio gram, Monarto Safari Resort tells a story of migration, encounter, and reconnection with nature. Conceived as a sensory retreat, the project invites travellers to step away from fast-paced routines and immerse themselves in a landscape where architecture, wildlife, and human experience coexist in quiet harmony.
Subscribe
Keep up to date with the latest trends!
Popular Posts

At M&O September 2025 edition, countless brands and design talents unveiled extraordinary innovations. Yet, among the many remarkable presences, some stood out in a truly distinctive way. G&G _ Magazine is proud to present a curated selection of 21 Outstanding Professionals who are redefining the meaning of Craftsmanship in their own unique manner, blending tradition with contemporary visions and eco-conscious approaches.




