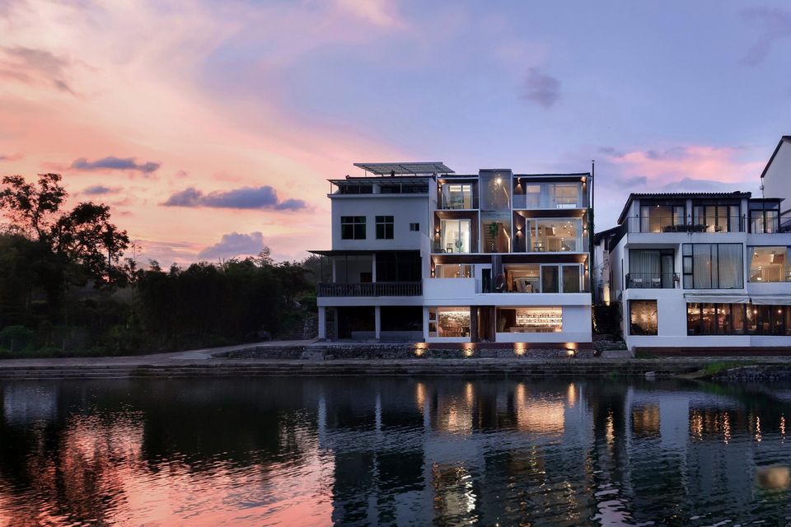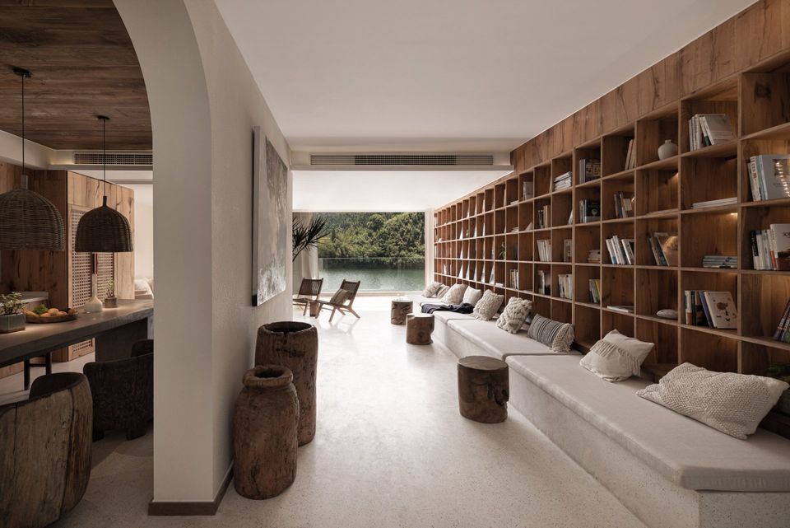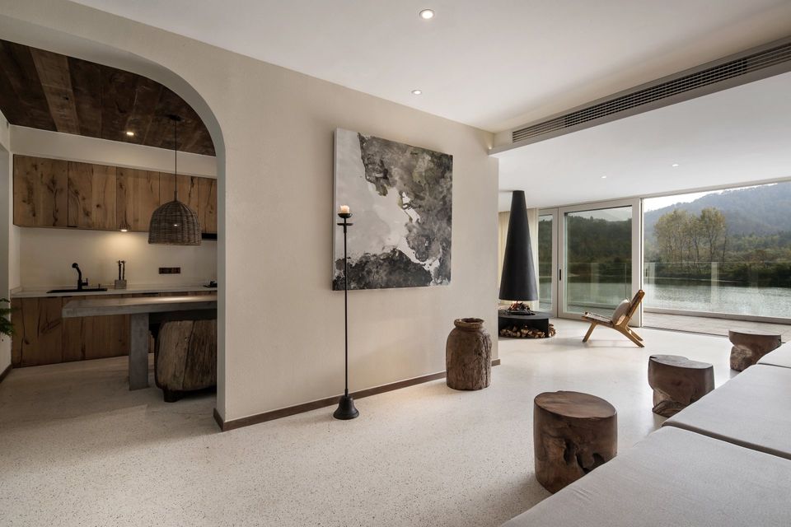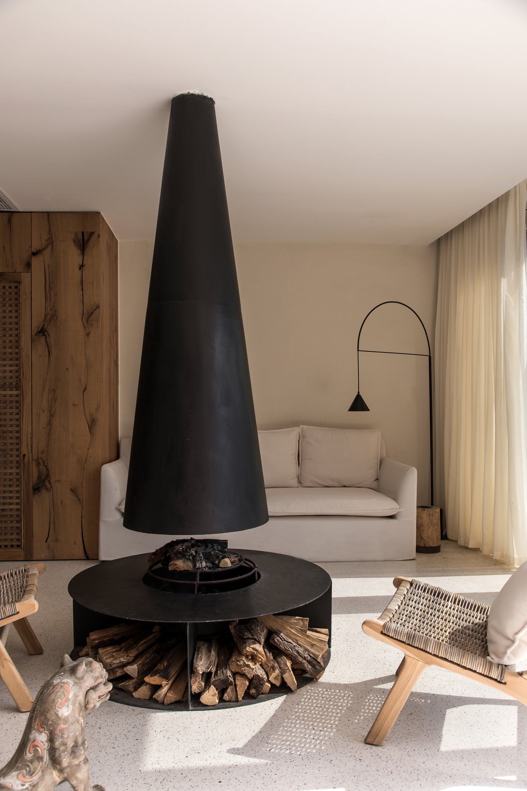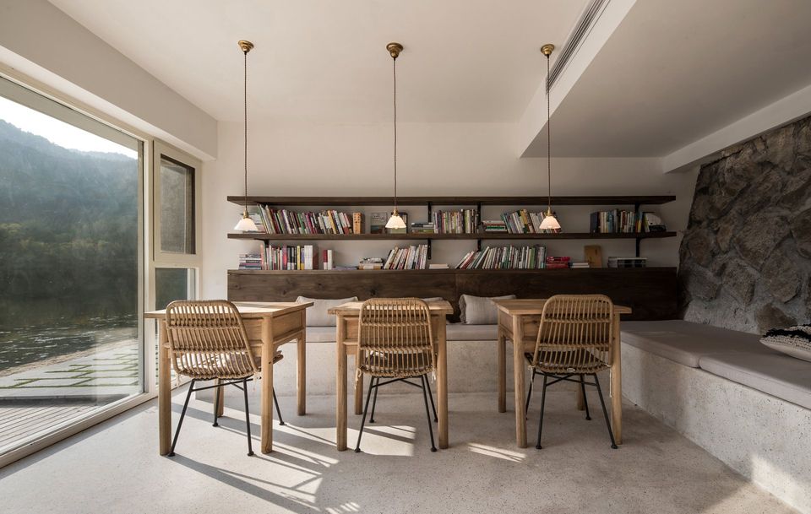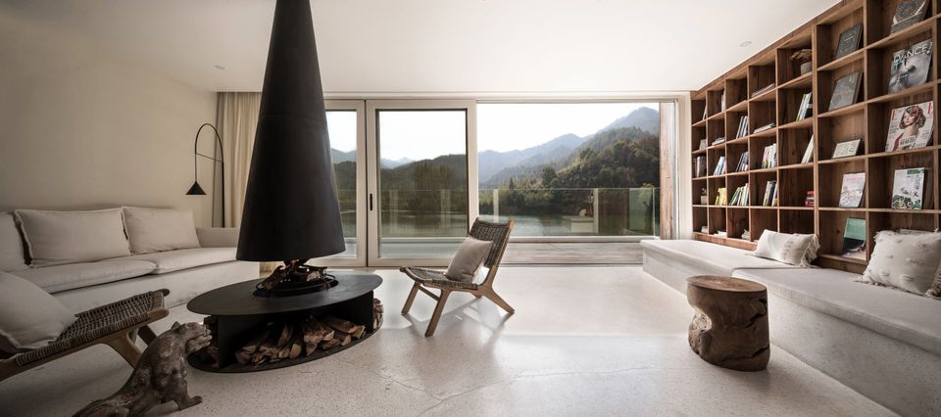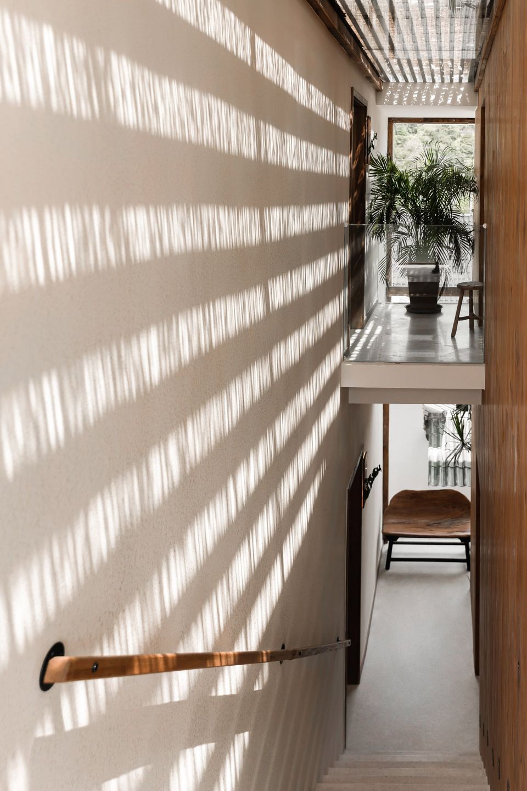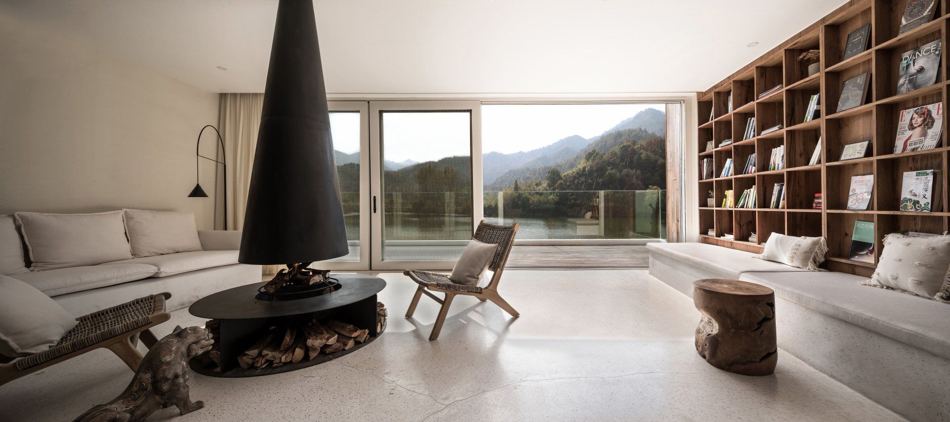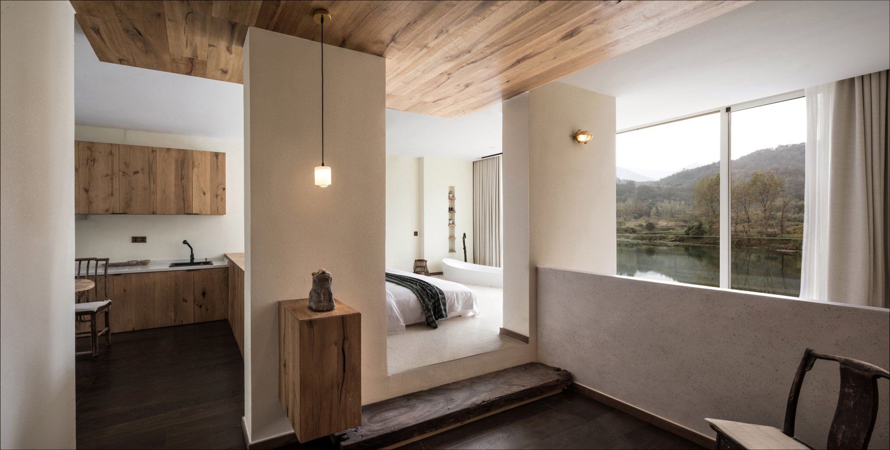ZHU·85Villa Hotel
AT Design presents the hostel ZHU·85 located in Guyan Painting Village in Lishui in the Jiangnan area.
Surrounded by a lake and mountains, the building of ZHU · 85 is white in color, combined with the traditional "white wall and black tile" tradition of Jiangnan to innovate and integrated into the local building complex. The designer stacked the "wood cubes" one by one to make the building's façade have a sense of composition, and made a layer of internal retreat, using wood finishes and transparent glass materials to draw out the originally closed space. The balcony expands the horizon and strengthens the sense of hierarchy for the space. The original old building was piled with bricks. In order to better communicate with history, the designer retained the piled shape and made a hollow structure to become a modeling wall.
The public area on the first floor is divided into a kitchen, a reading area, and a sofa seating area. The overall color of the space is full of natural simplicity. The designer hopes to come here to stop people and feel the natural atmosphere.
A large wooden bookcase and a black fireplace are displayed in front of the eyes, matching the natural beauty in the distance. Thanks to the whole house heating, the winter here is very comfortable, and you can enjoy the scenery without leaving home.
In the structure it's possible to find some traces of time from time to time. The wooden chairs, coffee tables, cupboards, tableware, etc., which are hand-picked by the hostess from various places, as well as old objects made by hand using old wood, are full of feelings and ingenuity, showing the whole Temperament and taste of space. The designer combined the concept of the boat and the bridge hole to disassemble the arched elements into the corridor, the top and the embedded wall. The space seems to have a sense of ritual, where residents can shuttle freely and become full of fun and freshness.
The design of the stairwell is very ingenious. A glass skylight is opened at the top, covered with straw curtains, and the sunlight reflects the moving light and shadow through the gap, as if it has vitality, adding temperature and touch to the space. Going up the stairs, through the large floor-to-ceiling glass, the distant mountains and rivers are gradually exposed. From time to time, people can see the scenes of bamboo rafts in the leisurely place, which seems to restore the lively scenes of ancient fishermen.
To ensure that each room can maximize the view of the distant landscape, the designer uses large floor-to-ceiling glass. In this way, the landscape reflect into the room as if the beautiful scenery in the distance is in front of you.
Each room type has its own characteristics. Moon white intersperses wooden blocks with the wall to form an arched shape. At the same time, it also subtly divides the leisure area, restaurant area, bedroom area and bathroom area.
The warm paint and wood are used on the material to make the space warm and natural. The space in which you live becomes pure and peaceful, which allows people to forget all their troubles instantly and enjoy the good mountains and water in front of them.
Architecture AT Design www.atdesignhz.com
SHARE THIS
Subscribe
Keep up to date with the latest trends!
Contribute
G&G _ Magazine is always looking for the creative talents of stylists, designers, photographers and writers from around the globe.
Find us on
Home Projects

Popular Posts





