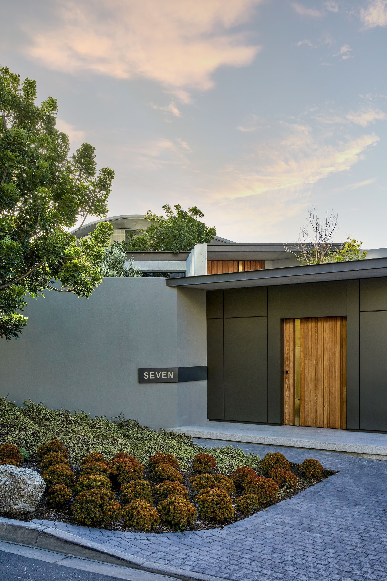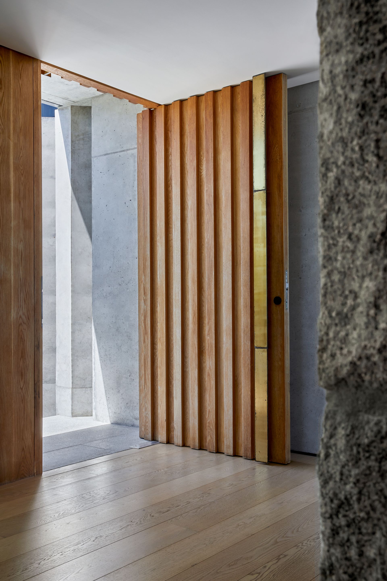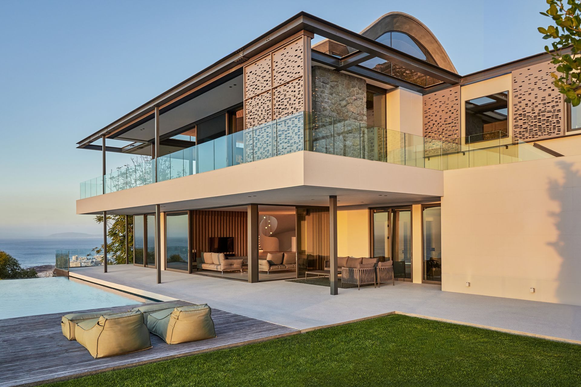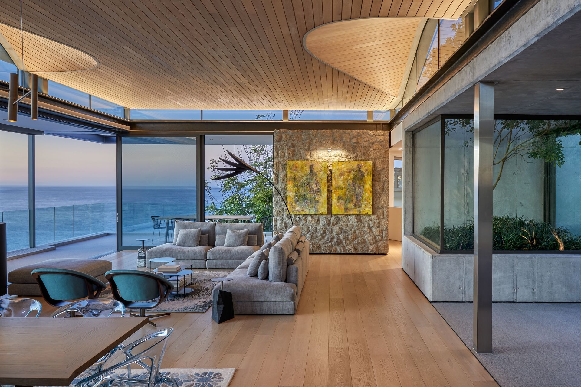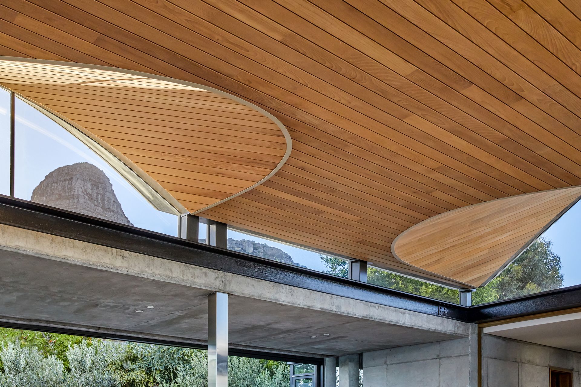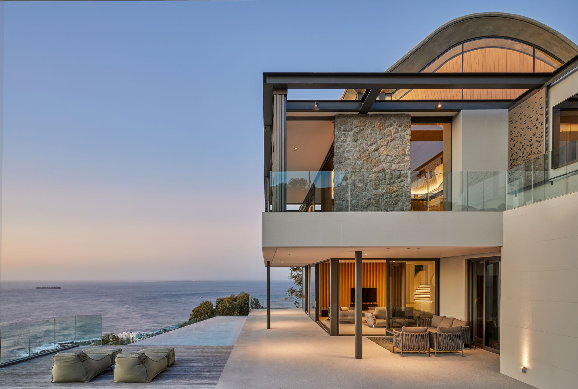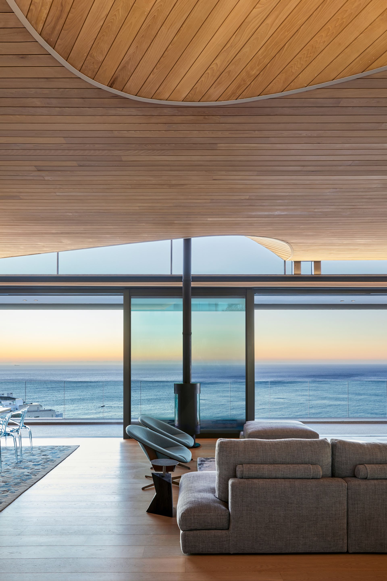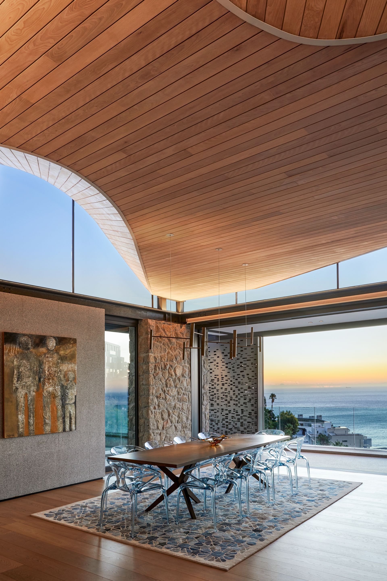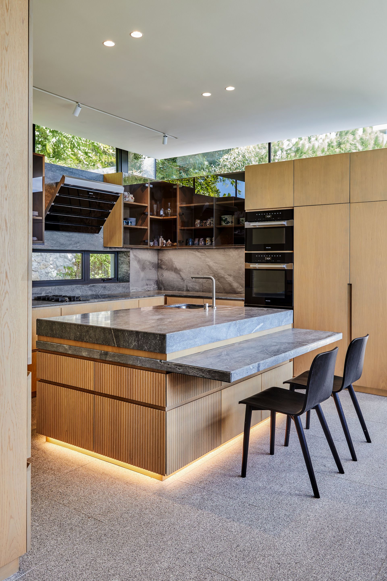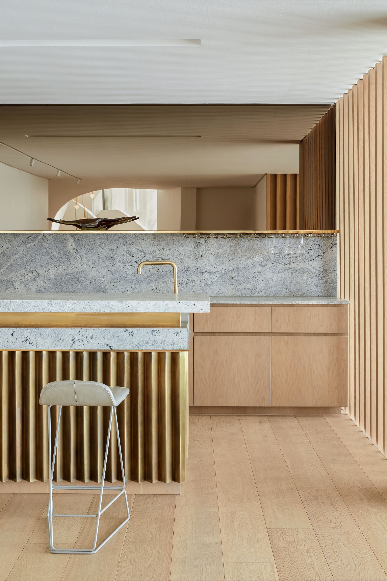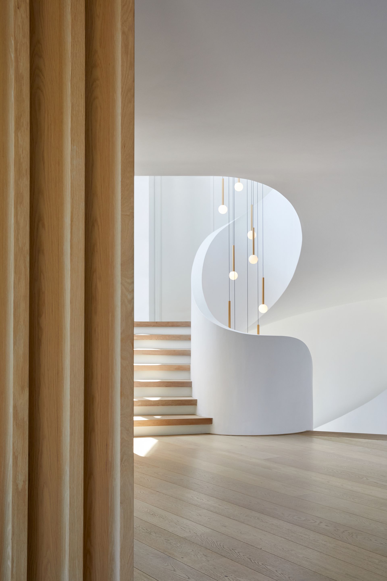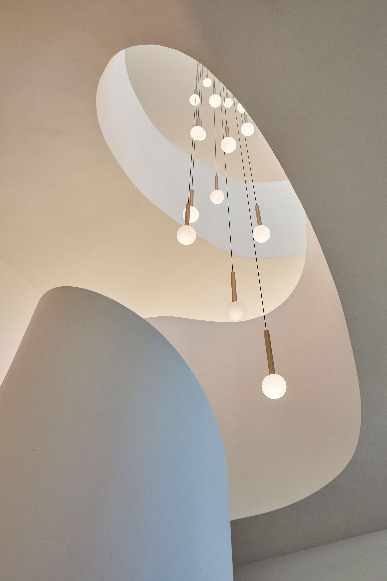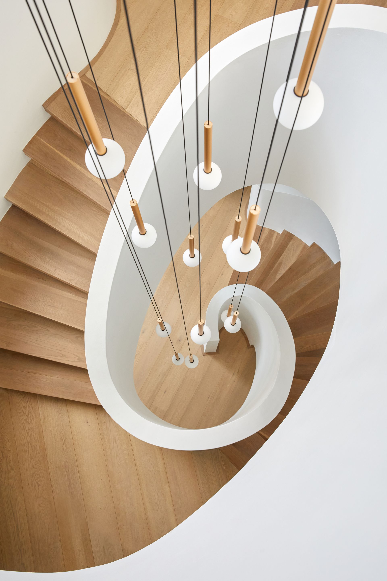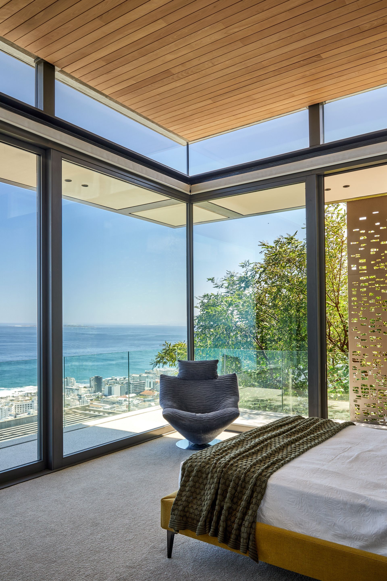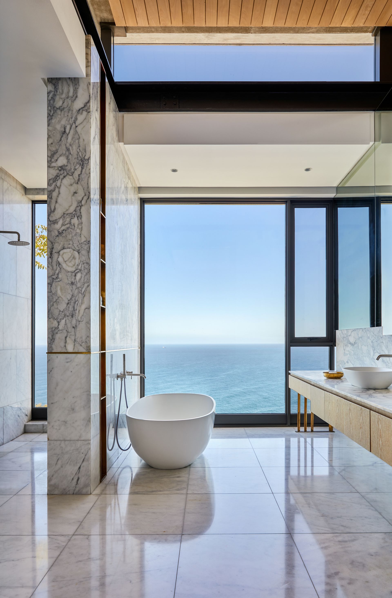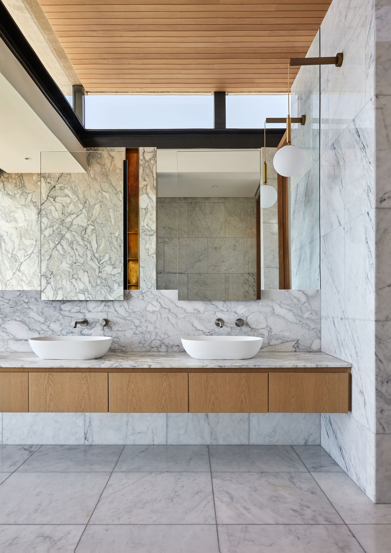Wave Villa
Featuring a new undulating concrete roof, the re-envisioned house by renowned studio ARRCC offers interiors with a fluid, open-plan layout that connects the gardens and terraces to panoramic views of Cape Town's Atlantic Seaboard.
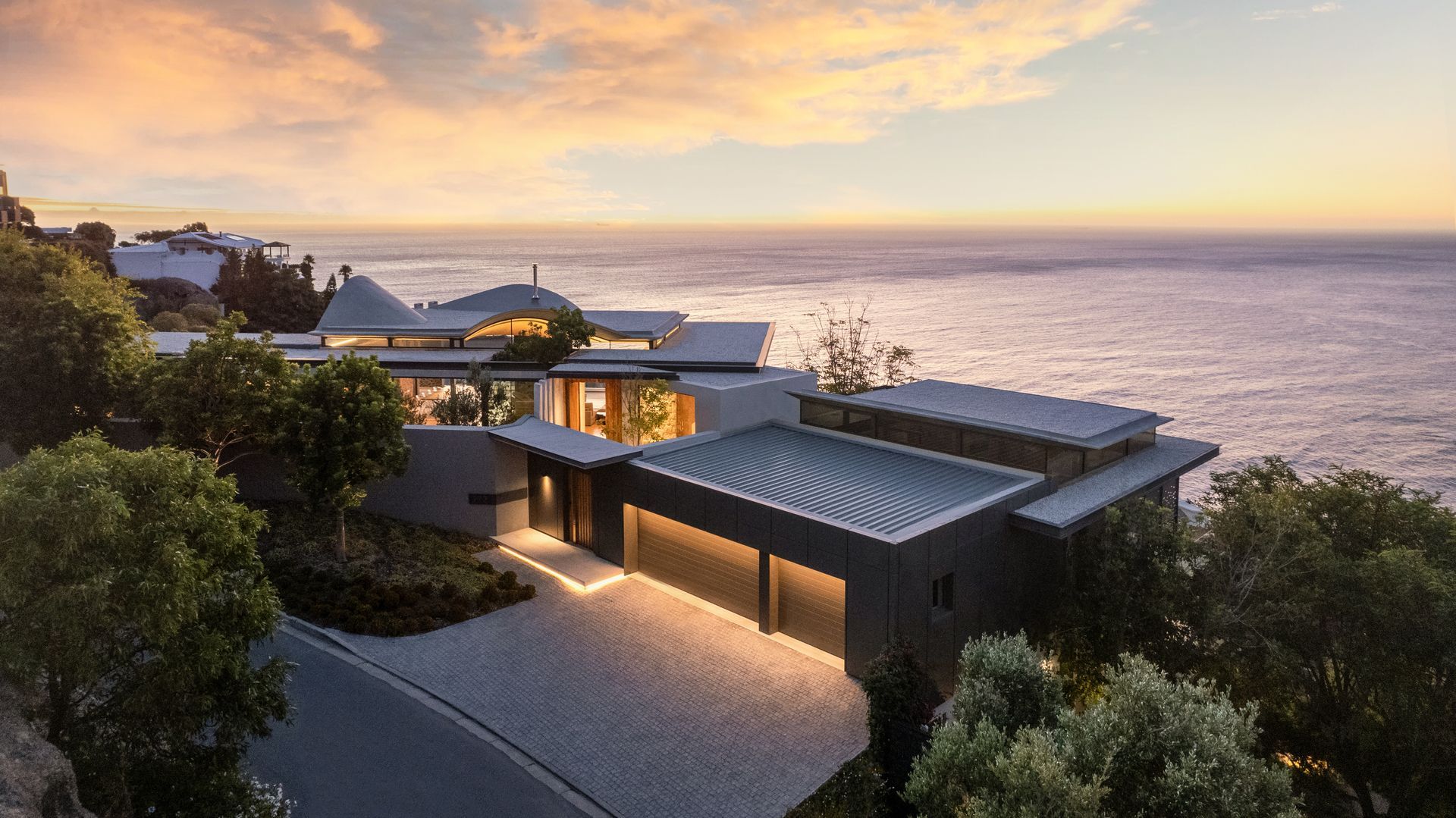
The house consists of two main wings: the living and entertainment areas and the sleeping quarters. The top level boasts the most impressive sea views and includes the main living spaces. While the lower level accommodates three guest bedrooms, staff quarters, a gym, a study, a games room, and another lounge that opens seamlessly onto the pool terrace. The main bedroom occupies the upper level of the second wing.
From the street, only a tantalizing glimpse of the sculptural form of the roof is visible beyond the entrance. This concrete shell's curvaceous, billowing shape takes inspiration from the waves of the ocean and the mountains behind the house, but it also has a practical rationale. Internally, the ceiling "pushes up" above clerestory windows to frame views of Table Mountain and Lion's Head above and behind the house.
To the front, it rises to scoop in expanses of sky. These focal points enhance the home's connection to its beautiful natural setting and draw natural light deep into its interior. Similarly, the roof of the master bedroom in the adjacent wing has been peeled back and lifted upwards to capture the views.
The upstairs living space has been transformed into a light, transparent, pavilion-like structure flooded with natural light and fresh air, orientated to connect with the garden at the back of the house and allowing views of the sea to flow through the interiors. Light oak panelling on the ceilings, walls, and floors provides softness and warmth, while exposed concrete elements provide a gritty contrast, and Cape Granite resonates with the mountainside setting. The ceiling's design "pushes up" above clerestory windows to frame views of Table Mountain and Lion's Head above and behind the house. This level includes the open-plan lounge and dining areas flowing out onto a terrace through floor-to-ceiling glass doors.
The main kitchen overlooks the back of house pool while the custom-made bespoke bar area is charachterised by Cape Granite, timber, brass, and copper elements.
A winding "orange peel" staircase mediates the connection between the living and bedroom wings while creating a sculptural architectural element at the entrance. A restrained and consistent palette of natural materials has been applied throughout the interiors, creating a tactile but neutral backdrop to enhance the colour pop of the views of the landscape. Light oak panelling on ceilings, walls, and floors provides softness and warmth, while exposed concrete elements provide a gritty contrast, and Cape Granite resonates with the mountainside setting.
The roof of the main bedroom in the adjacent wing has been peeled back and lifted upwards to capture and maximise the views.
In the main bedroom en-suite ARRCC applied a consistent palette of natural materials throughout the interiors.
SHARE THIS
Contribute
G&G _ Magazine is always looking for the creative talents of stylists, designers, photographers and writers from around the globe.
Find us on
Recent Posts

Subscribe
Keep up to date with the latest trends!
Popular Posts





