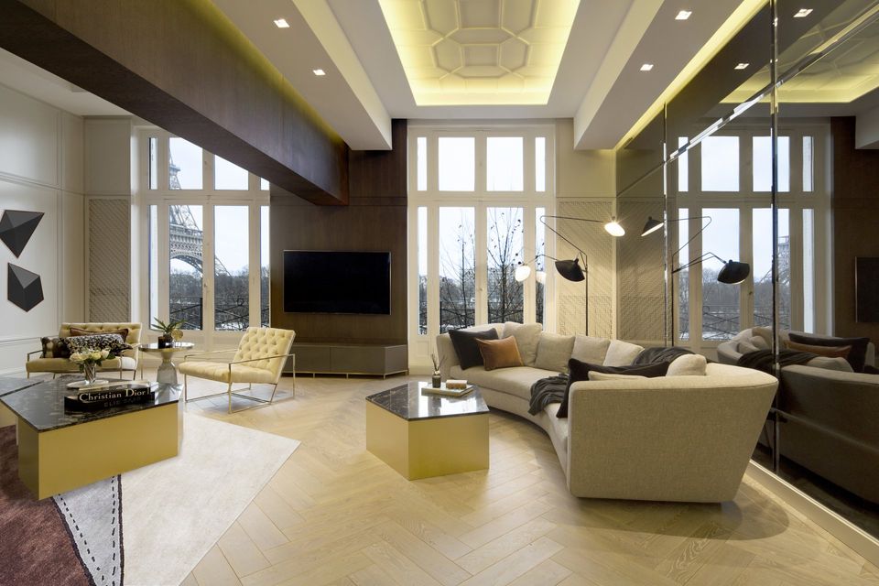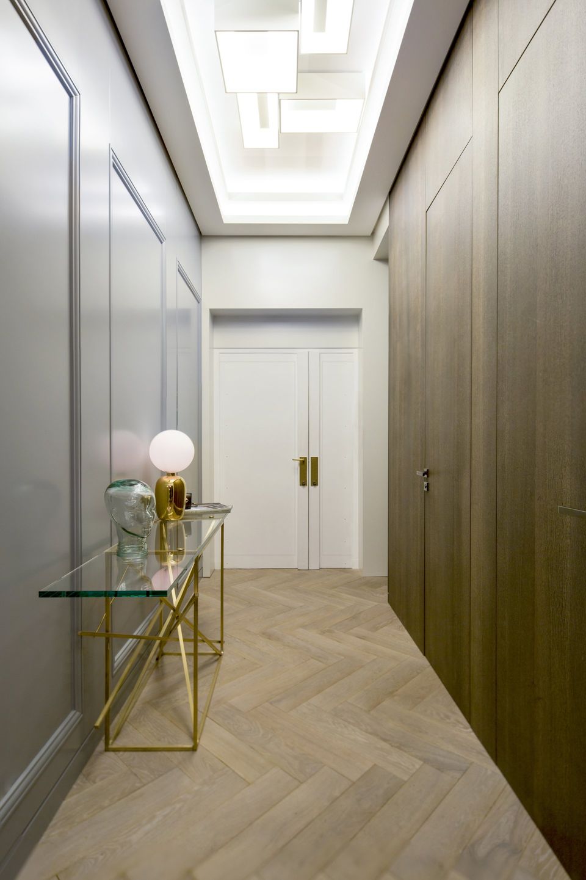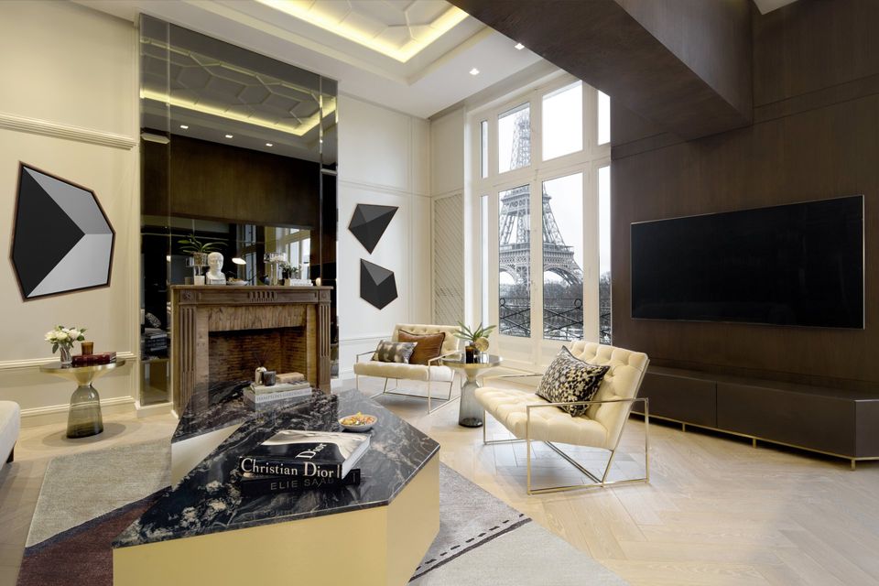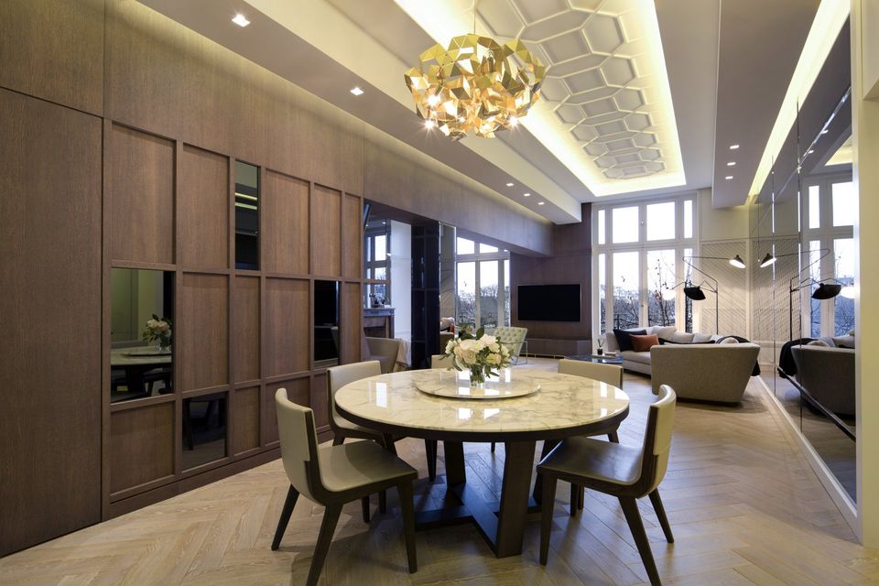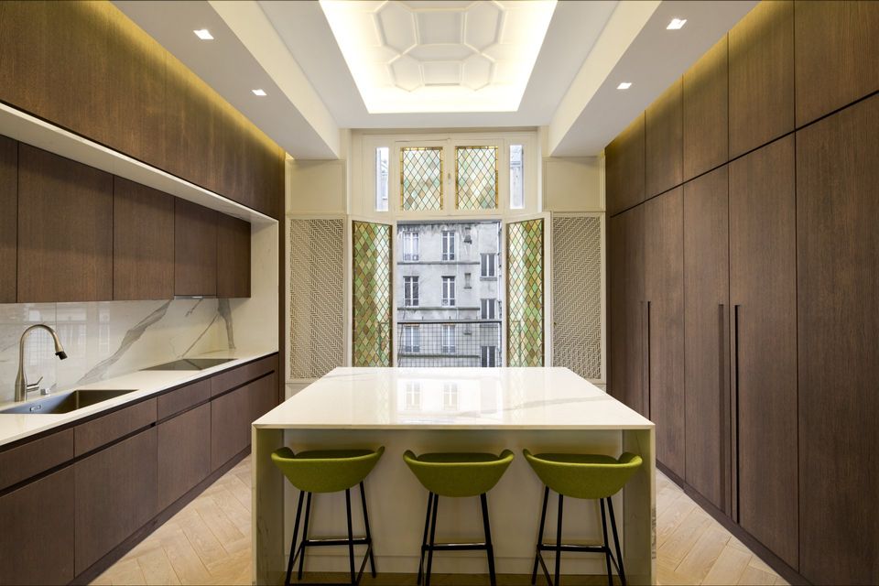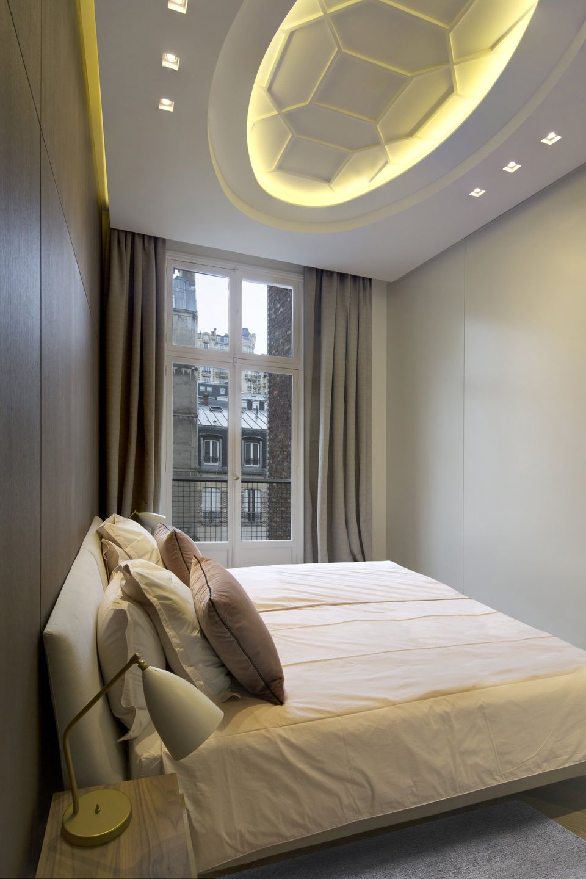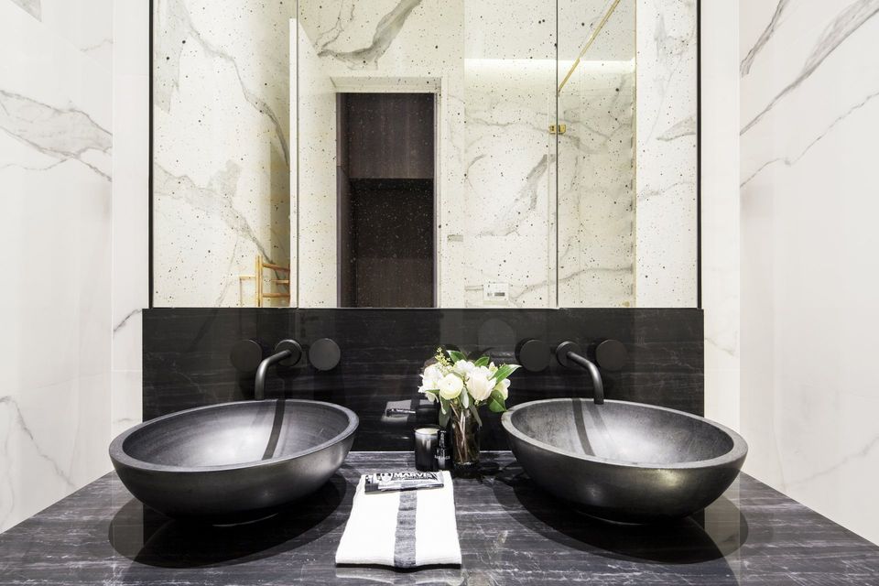Vue d'Eiffel
This three bedroom apartment is situated on the fourth floor, overlooking the North Bank of the River Seine in the quiet 16th Arrondissement of Paris.
The designers were challenged to balance bespoke contemporary style with classic French flair. The Eiffel Tower just across the river informed the design; ARRCC drew on its unique and recognisable aesthic to inspire individual elements whilst its strikingly close presence guided the internal remodel.
Existing narrow passageways and high ceilings were challenges that steered the overall design direction and the conceptualisation of creative alternatives. The vision was to accentuate the high ceilings to capture views and draw light into the space. The result is a clean, calm and memorable modern space, in which the spectacular Parisian setting take centerstage, and clever refinements to existing architecture add charm and character.
The living room encapsulates the magic that makes this apartment so exceptional. Larger than life, the Eiffel towers outside, perfectly reflected in floor to ceiling smoky mirrors that cloak the side wall behind the sofa. This move both enlarges the space and serves to make reflections of the tower visible from other areas in the apartment. On the opposite side of the salon, the original fireplace was restored, with mirror cladding added around it to create a grand illusion of space. The walls are made up of white panelling crisply aligned to respect the existing door frames.
The timber wall panelling and custom designed feature ceiling, adapted from a classic Parisian pressed ceiling pattern, stretches from the kitchen to the salon, creating a seamless space, with timber adding a layer of warmth to the interior palette. Portions of mirror set into the wall panelling frame different perspectives of the apartment.
Various elements in the kitchen design celebrate the setting, resulting in a clean space which carefully balances old with new. The diamond pattern on the stained glass windows, repeated in the ceiling design, seems to reflect the structure of the Eiffel Tower, whilst custom radiator covers - set within the architectural lines of the existing frame - are patterned to reflect the new herringbone floor. The windows overlook a quintessential Parisian courtyard lending perfect contrast to the modern, monochromatic design of the kitchen.
The master room, accessed through the concealed door in the lounge wall panelling, features a ceiling rose made up of the same distinctive pattern found in the open plan living areas. Held within an oval shaped recess, the rose complements the softer lines of the bedroom. High ceilings and windows ensure a feeling of spaciousness in the narrow room.
Smart black sanitary-ware and a black and white colour material palette lend an air of drama to the master en-suite bathroom which is softened with touches of bronze. For the vanity ARRCC again took inspiration from forms of the Eiffel Tower – its broad arches reflected in the design of a framed antique mirror. Vital storage space is provided below the basins and cleverly concealed behind the mirror.
SHARE THIS
Contribute
G&G _ Magazine is always looking for the creative talents of stylists, designers, photographers and writers from around the globe.
Find us on
Recent Posts

Subscribe
Keep up to date with the latest trends!
Popular Posts





