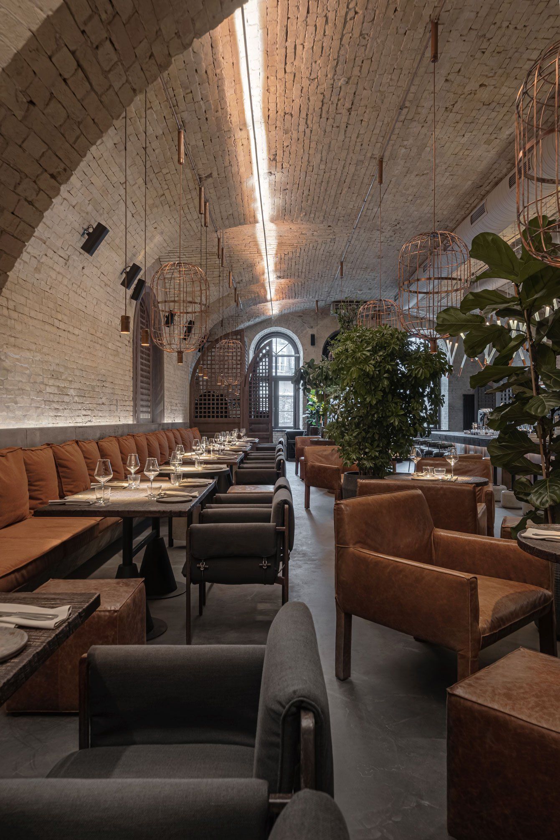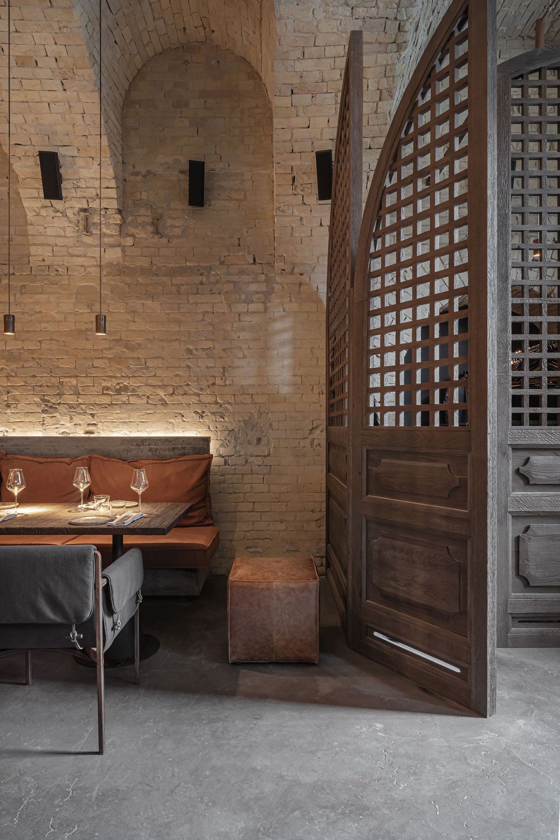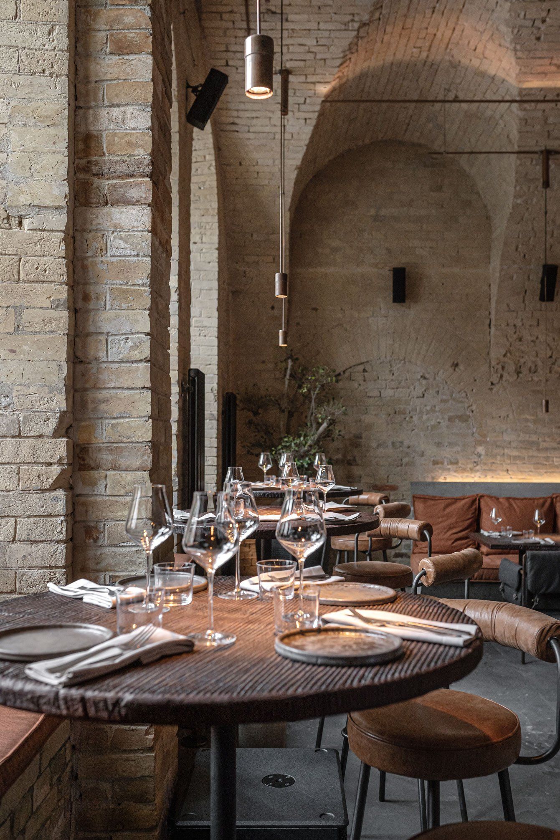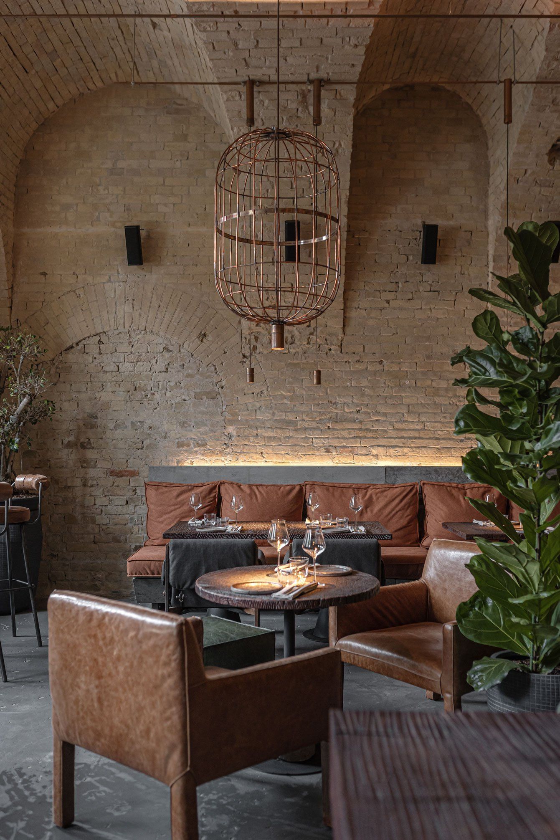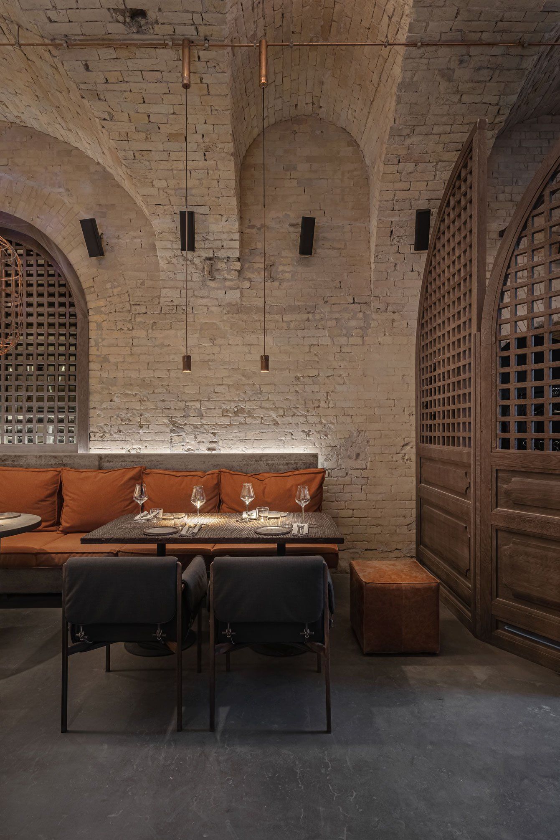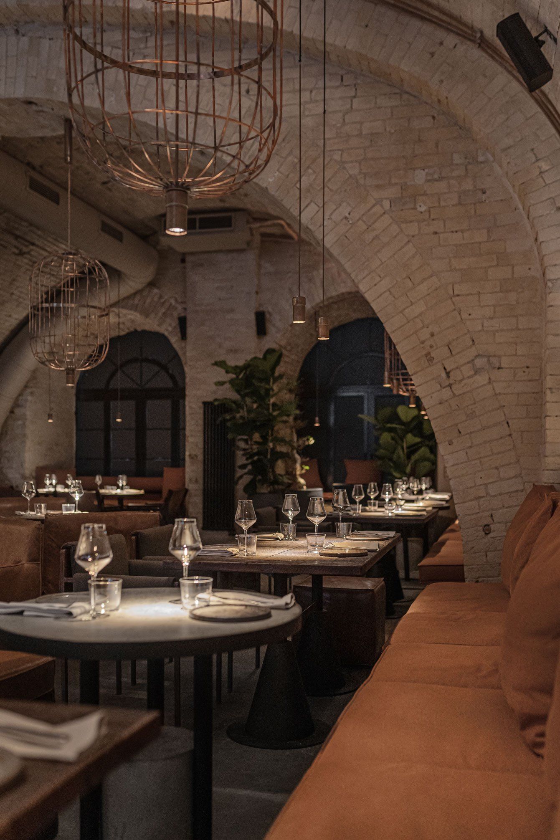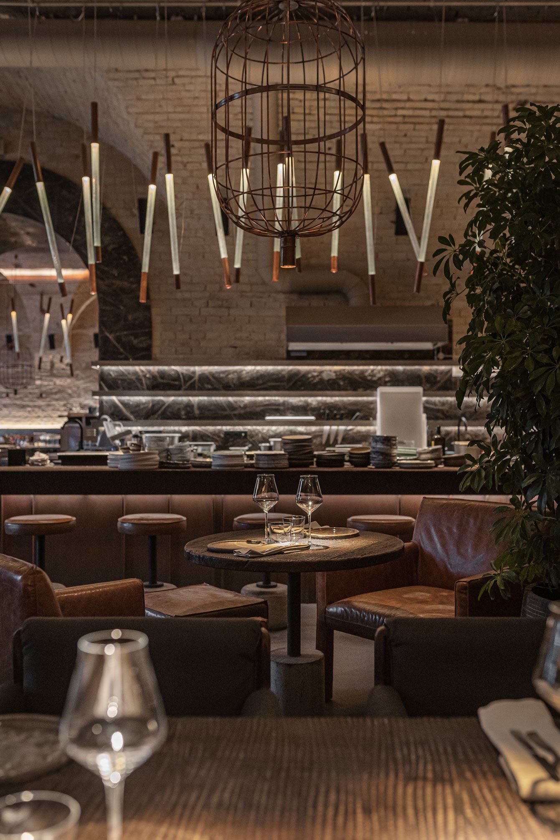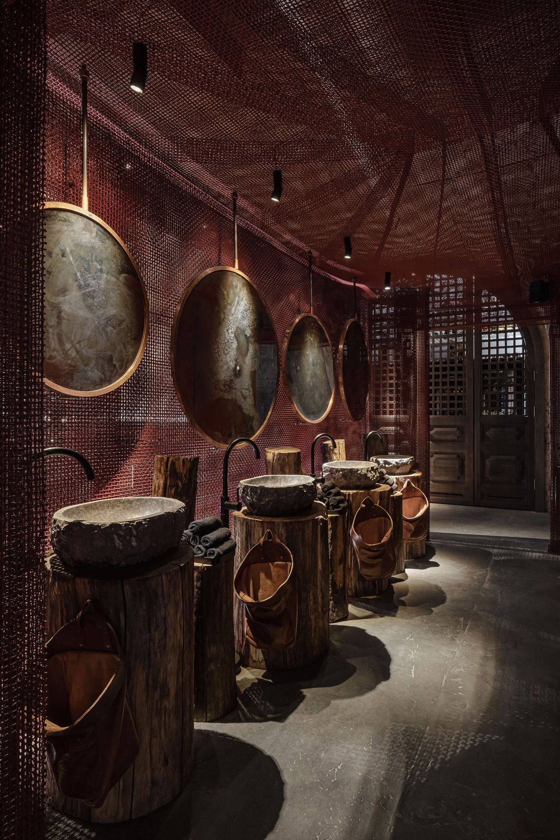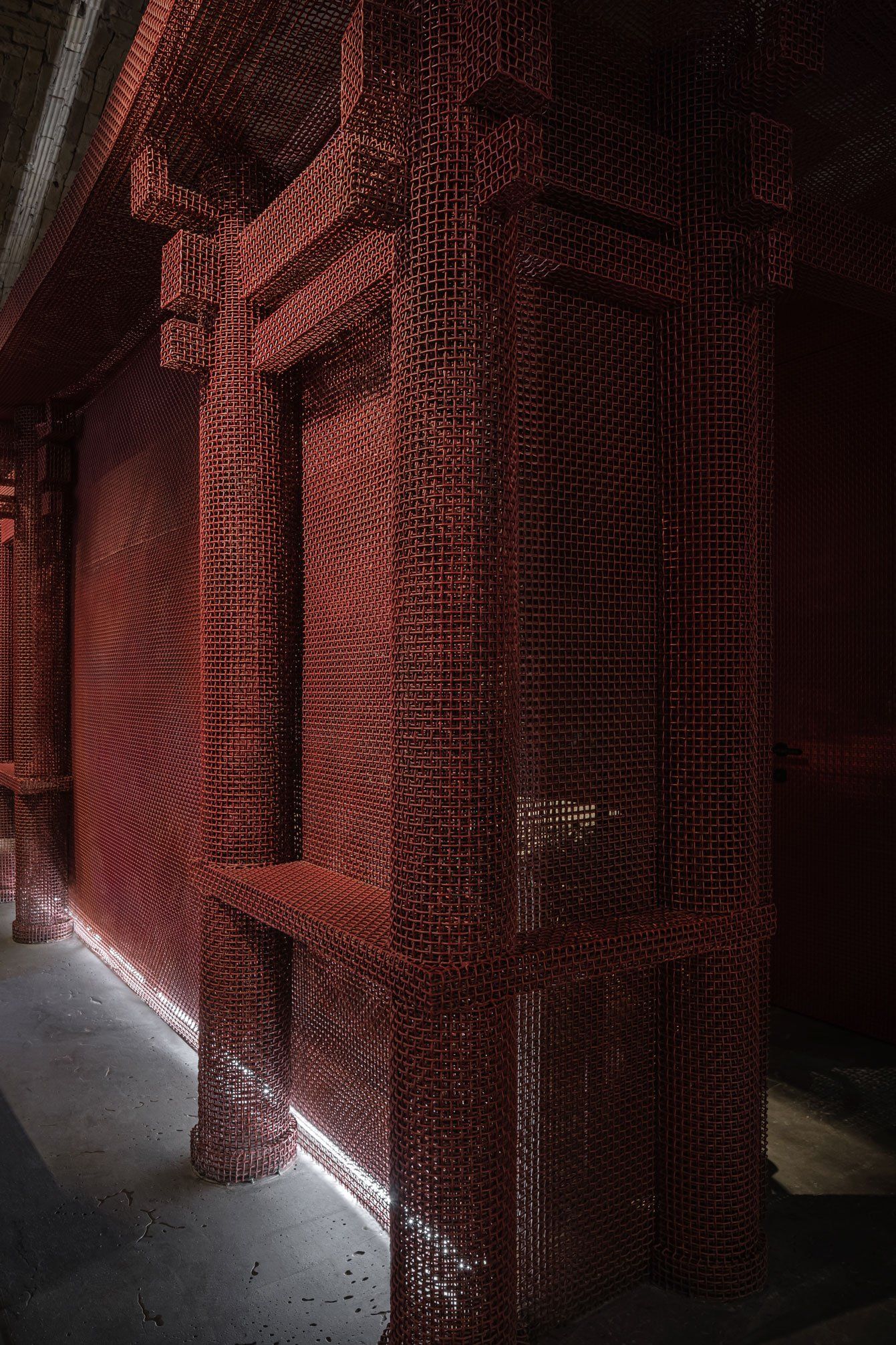Virgin Izakaya Bar
YODEZEEN created an authentic Japanese restaurant on Kyiv factory grounds.
Virgin Izakaya Bar – Japanese restaurant project took up the Arsenal factory territory in Kyiv center. Genuineness is the key and leading element of the design concept here — along with Kyiv Industrial Architecture opportunities for modern public spaces creation.
Factory location
Virgin Izakaya Restaurant occupies an area of 405 square meters and allocates onsite industrial estate of Arsenal manufactory in Kyiv center. The building was built at the end of the 18th century.
Arsenal workers have been producing weapons, including artillery. In the middle of the 19th century, Arsenal was expanded with structures along Moskovska Street. The buildings made of bricks with Art Nouveau elements were a vivid example of the Kyiv School of architecture.
During Soviet times, the building was exposed to random reconstruction: many decorative elements were destroyed, authentic windows and doors were superseded with “off-the-shelf solutions”, slots were filled up, space planning was carved up and utility plants were laid through the arches. Even more, additions positioned themselves at the perimeter of the building. During the 90s, factory territory was gradually dilapidating, thus, in the 2000s national monuments fell into despair.
Since 2017, the territory of the factory has been undergoing a new revival: launching restaurants, coworkings, and public spaces in the reconstructed areas. One of the reconstructed buildings finally housed the Virgin Izakaya Bar – a Japanese cuisine restaurant — the first “izakaya” project in Kyiv.
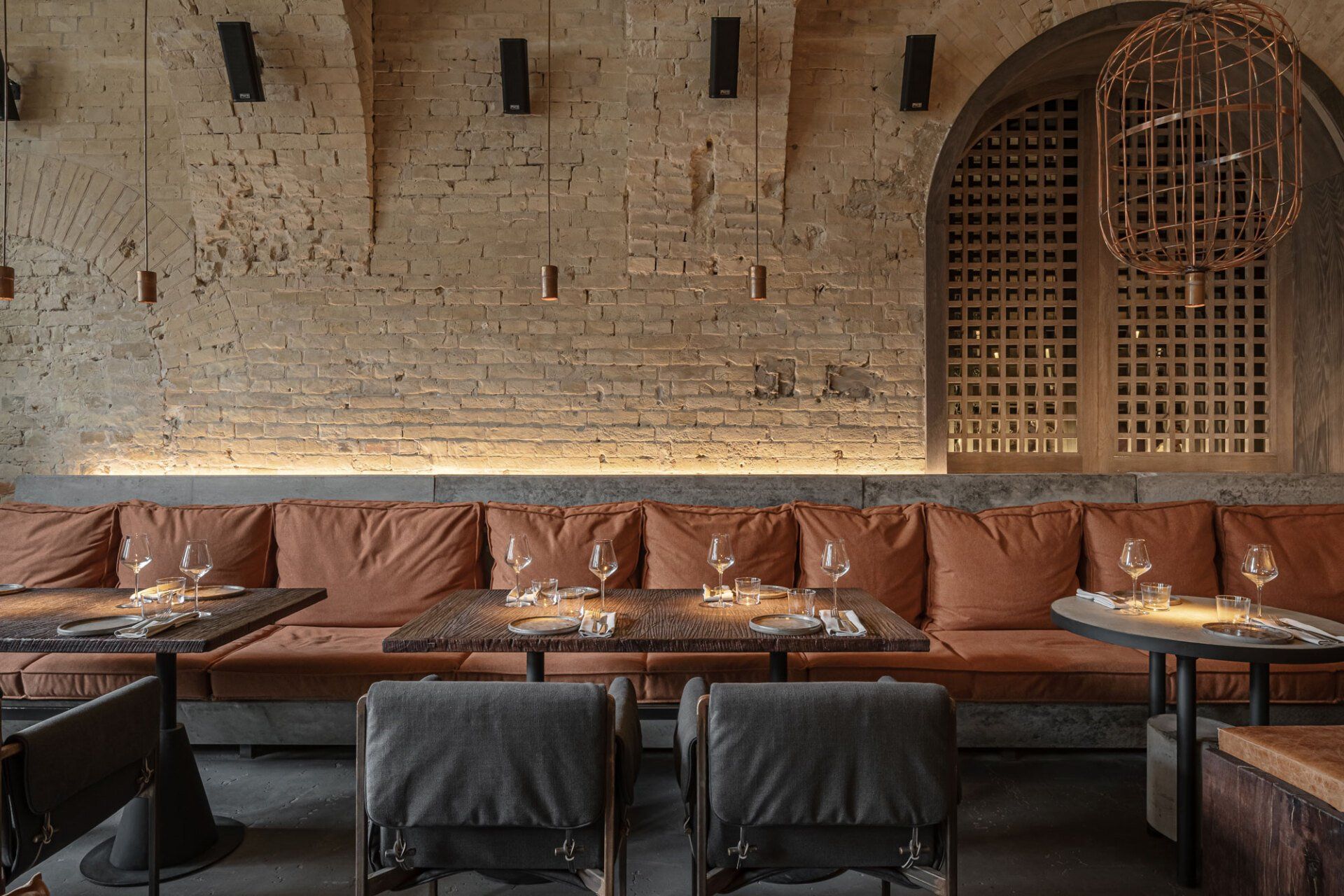
Restaurant Concept
The concept of the Japanese restaurant “izakaya” means a place with food and drinks, where locals come after work, dine, and relax. The portions are small, the tables are common, the menu and dishes are “fast”. Literally, the word "izakaya" is translated from Japanese as "a place in a wine house" where you can come and drink a glass or two of wine. Over time, such “izakaya” served small portions of food, which were prepared right in front of guests in the open kitchen. This concept is still very common in Japan and gained popularity all over the world. Today “izakaya” is a part of the world's gastronomic culture.
The design concept of Virgin Izakaya Bar was developed by YODEZEEN studio. The task for designers was to keep the existing architecture and all the authentic elements of the building with a rich history as much as possible.
“We have created an atmospheric, conceptually complete space. Brick walls, rough wood, oxidized metal, bare concrete, opposed to the warm and pleasant atmosphere, created by the right statement of light and greenery.”
Artem Zverev, the co-founder of the YODEZEEN studio
By creating the project, designers used natural materials as a part of the space design concept. The tabletops are made of natural wood, lamps are made of copper, seats, and chairs are made of wood and natural leather; metals and metal mesh perform both the function of space zoning and create special decorative elements.
The open kitchen and the main hall of the restaurant are designed on the same level, which makes it possible to visually enlarge the space of the room and focus on the main core of the hall — an open viewable kitchen.
Everything that used to be carefully hidden is now in the public realm. The guest finds himself face to face with the chef and becomes an attendee of a real culinary master class. The open kitchen occupies an impressive part of the restaurant; edged with a long bar counter which seems to cover a significant part of the seats. Wooden tables are placed compactly around the main hall, and some places have single stick stools - in terms of low chairs in “izakaya” bars.
Another area that draws attention to itself is the restaurant's restrooms, created as a free-standing internal structure.
“We wanted the elements of the Japanese style not to be flashy, but to be read in certain solutions. It is about the concept of restrooms, expressed in a separate building in Japanese style, about 3 meters high. We have implemented this interior building in the form of a red metal mesh, which made it possible to view a part of the hall from the restrooms and contrariwise.”
Artem Zverev
Address Moskovska St 2, 02000 - Kyiv, Ukraine
Interior Design YODEZEEN
SHARE THIS
Contribute
G&G _ Magazine is always looking for the creative talents of stylists, designers, photographers and writers from around the globe.
Find us on
Recent Posts

Subscribe
Keep up to date with the latest trends!
Popular Posts





