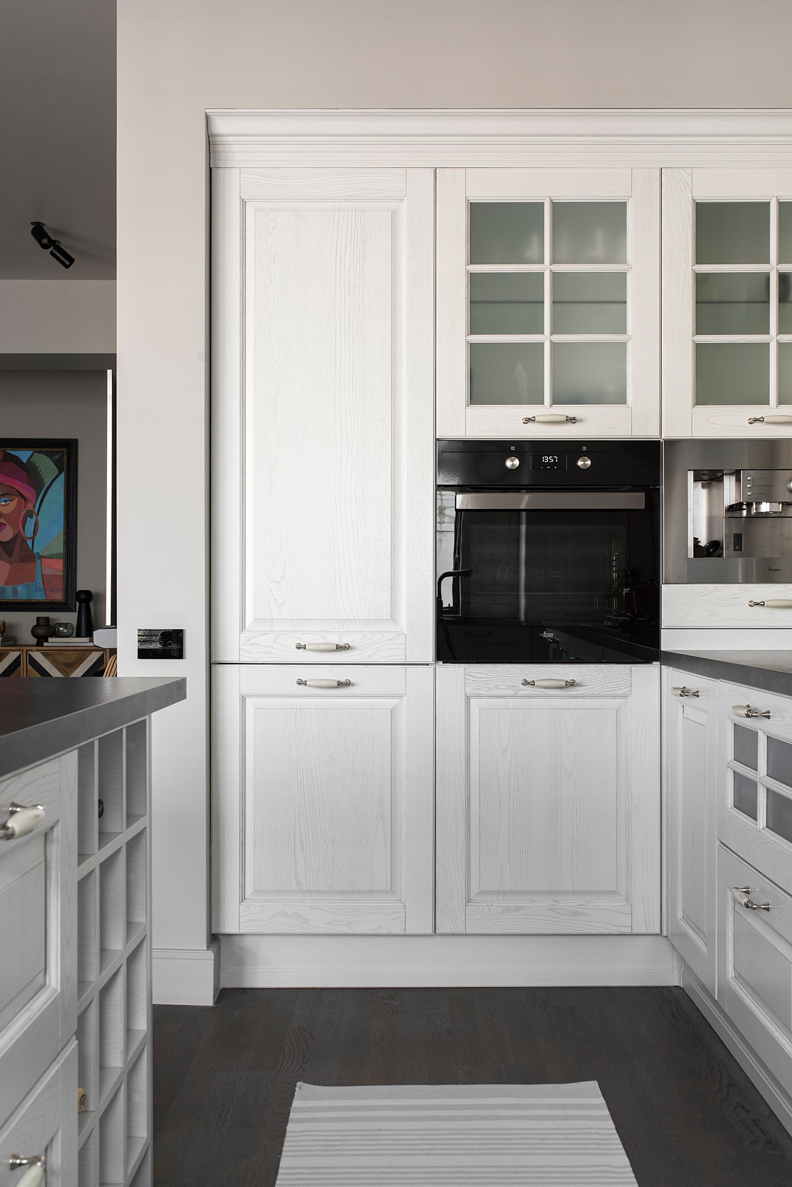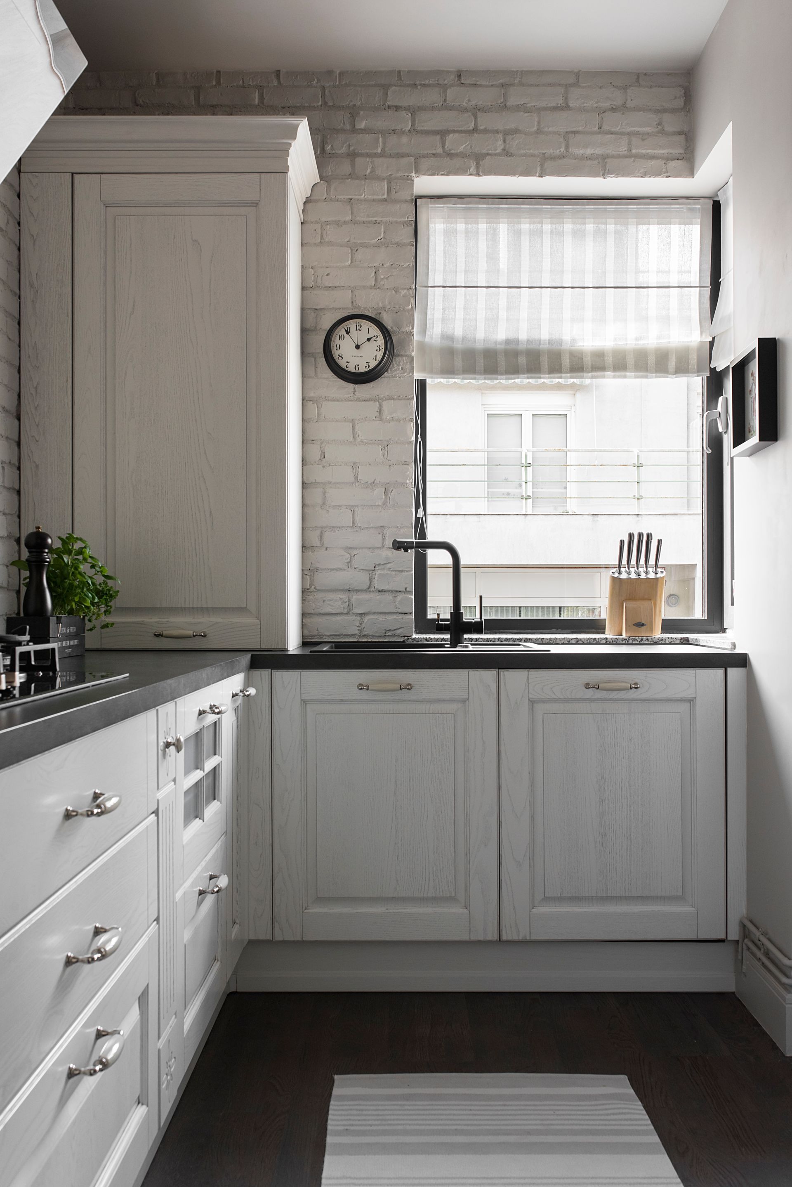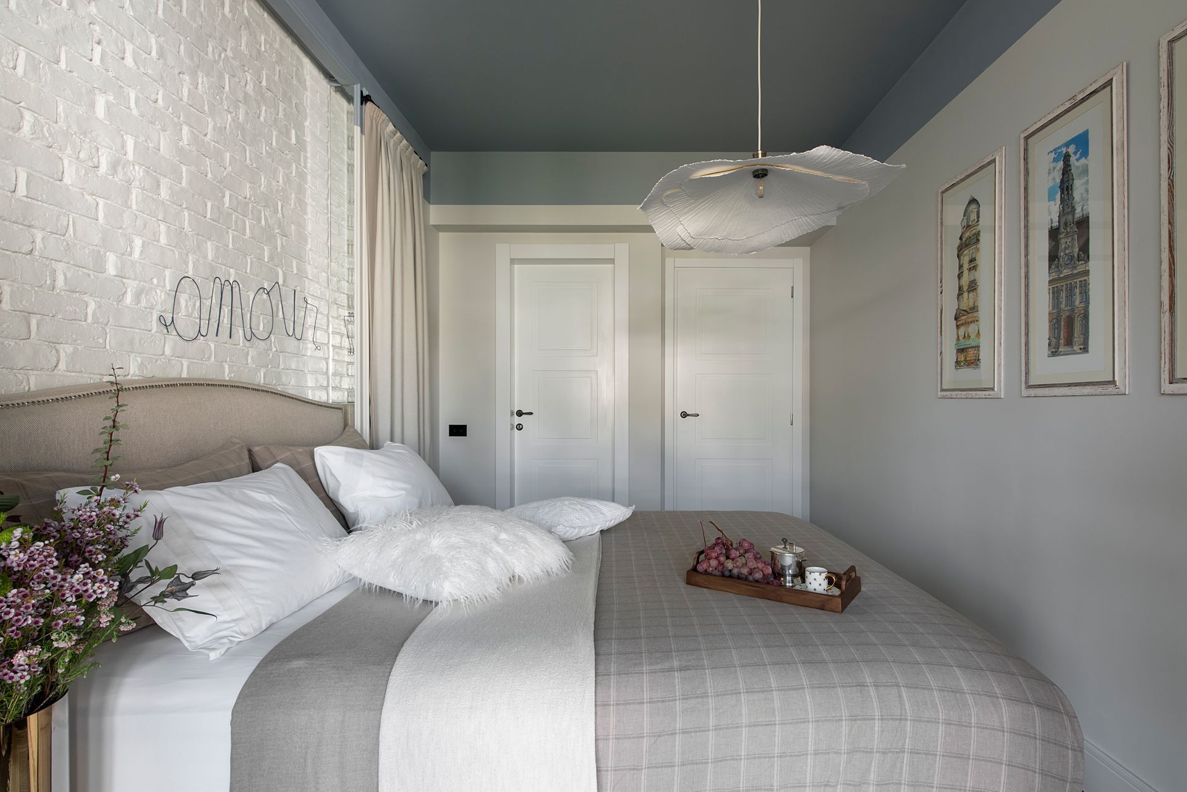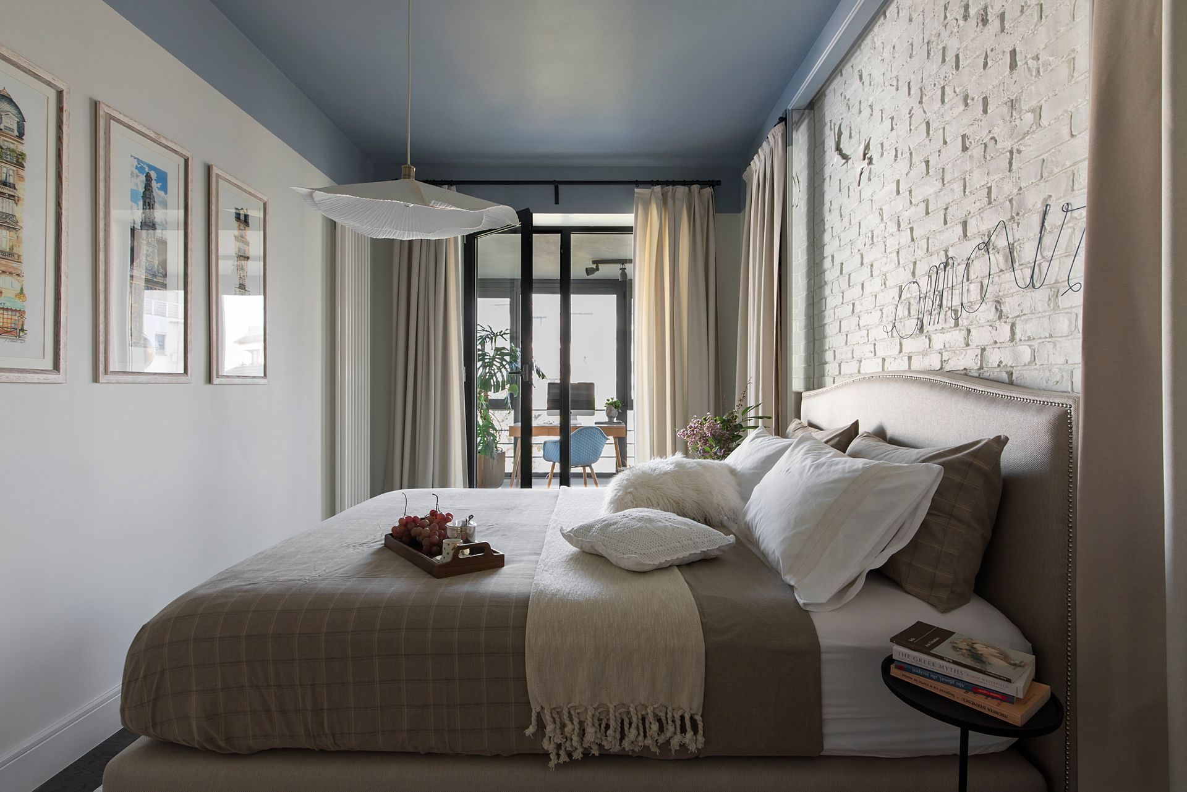Vibe
The interior designer and co-founder of Home Zone - Aleksandra Tirnovschi projected a 150m² apartment in Bucharest, Romania.
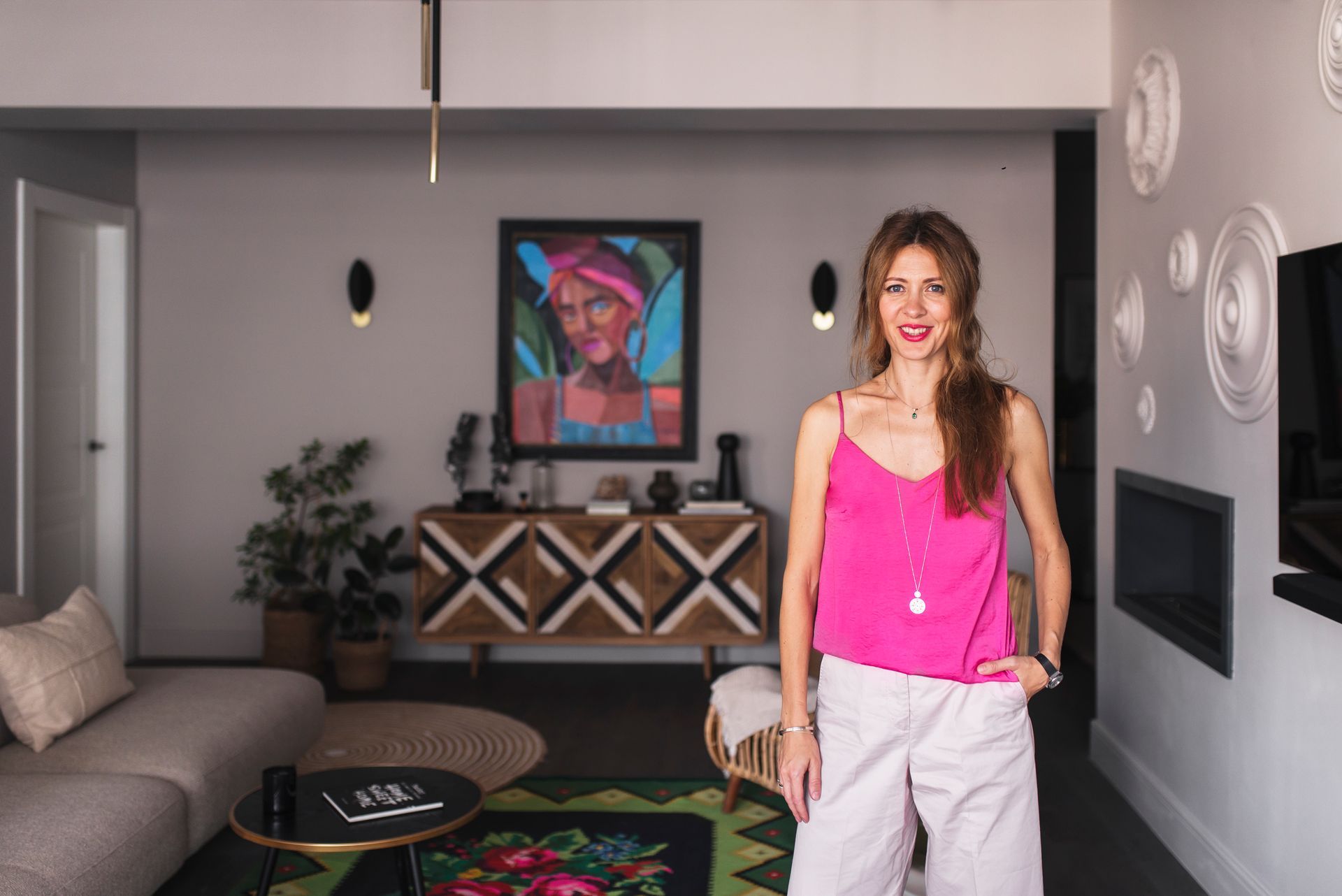
The interior was destinated for Aleksandra and her family with two children. She is originally from Belarus and moved to Bucharest after her marriage while her husband comes from Moldova who has been living in Romania for a long time. They met in Barcelona and after their lives completely changed. Their first dates were in different cities of Europe among which Amsterdam, Rome, Paris. They are a family from different countries, with different traditions, cultures, languages but a common love of travel. And this love is reflecting in the interior.
It was necessary to start with a change in layout. Initially, it was an apartment with a separate narrow kitchen, three separate rooms and one walk-through room as well as a fairly large area of meaningless corridors. So, in the process of remodelling, part of the apartment turned into an open space with a kitchen and a dining area, a separate walk-in dressing room and a TV zone with a bio-fireplace which creates a special atmosphere in the house.
The basis for the colour scheme of the open space’s interior is a neutral colour which were diluted with bright colour spots. The interior contains works by Romanian authors: “Tropical smile” by artist Daniel Zlota, “Other half” by sculptor Daniel Radulescu. The central place in the living room is occupied by a handmade Moldovan carpet. Furniture in the interior is collected from various northern and Italian brands.
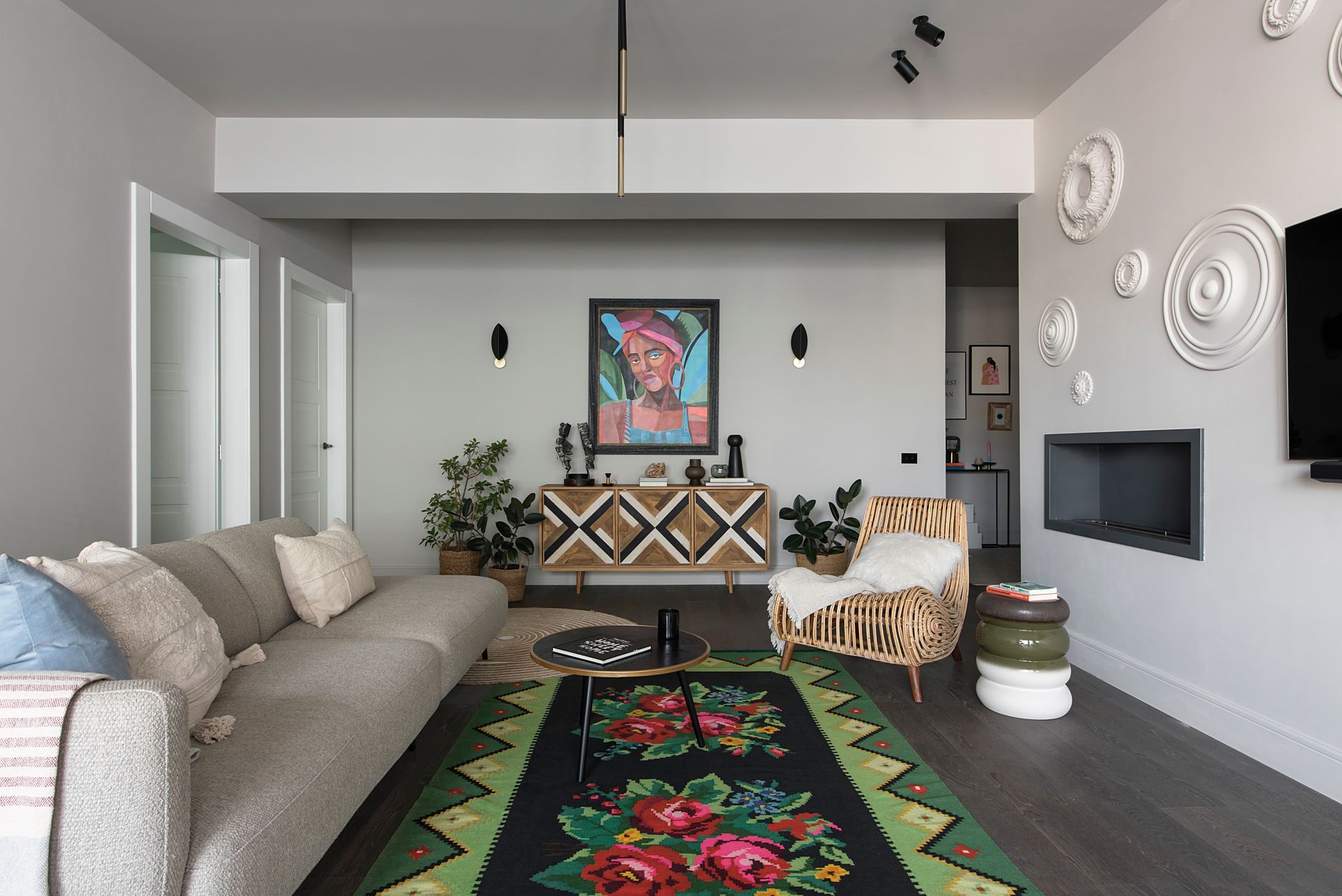
After redevelopment, the space began to seem larger, more functional and definitely much more comfortable.
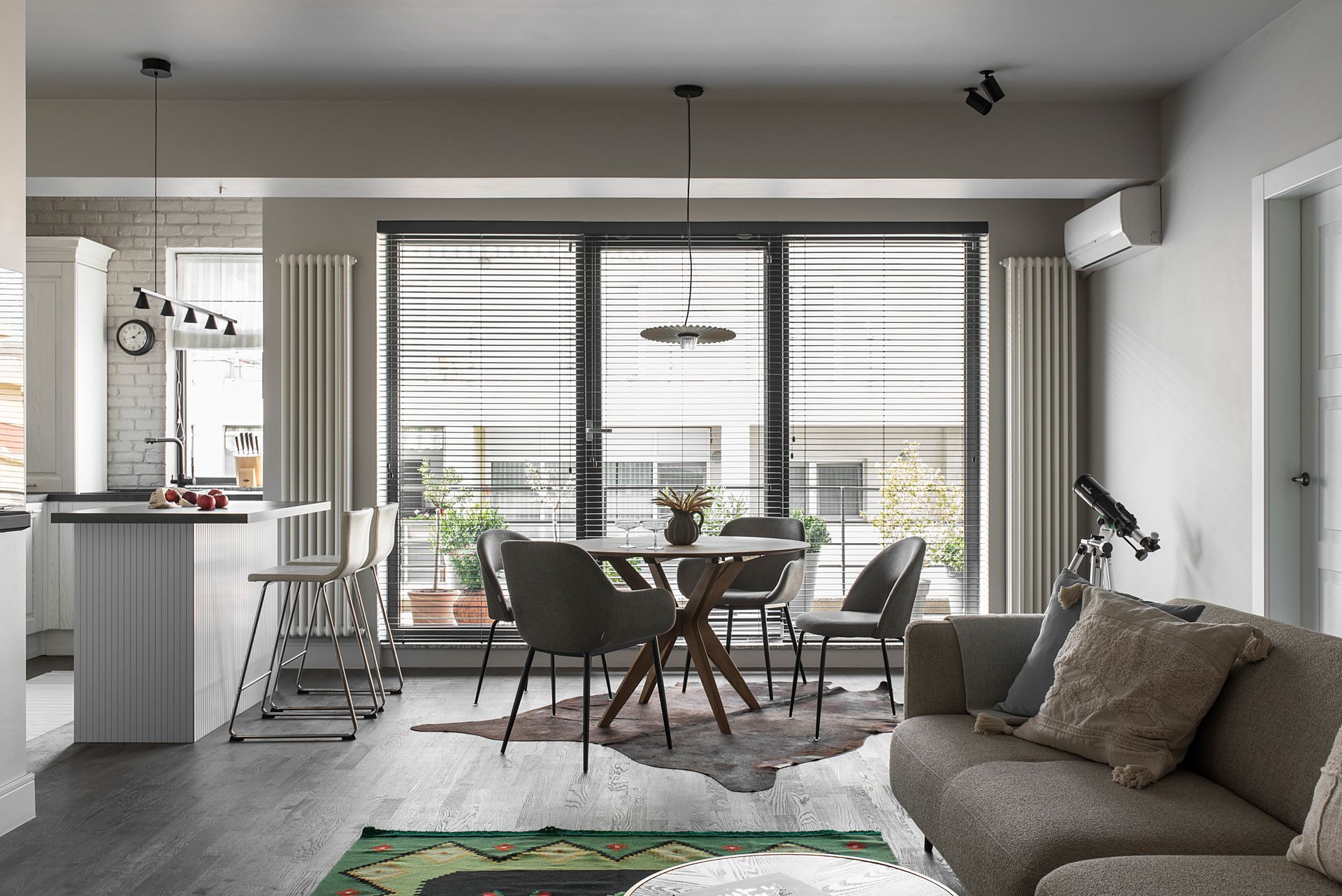

Each bedroom has its own colour palette that reflects the owner while the parquet acts as the unifying element for the apartment. In the master bedroom, the colour palette is conducive to complete relaxation and peace. Here, a dressing area was separated which allowed a small space not to be cluttered with wardrobes. Also, part of the loggia turned into an office for the mistress of the house.
The atmosphere of adventure reigns in the son’s room. In addition, the layout only of his room remained unchanged.
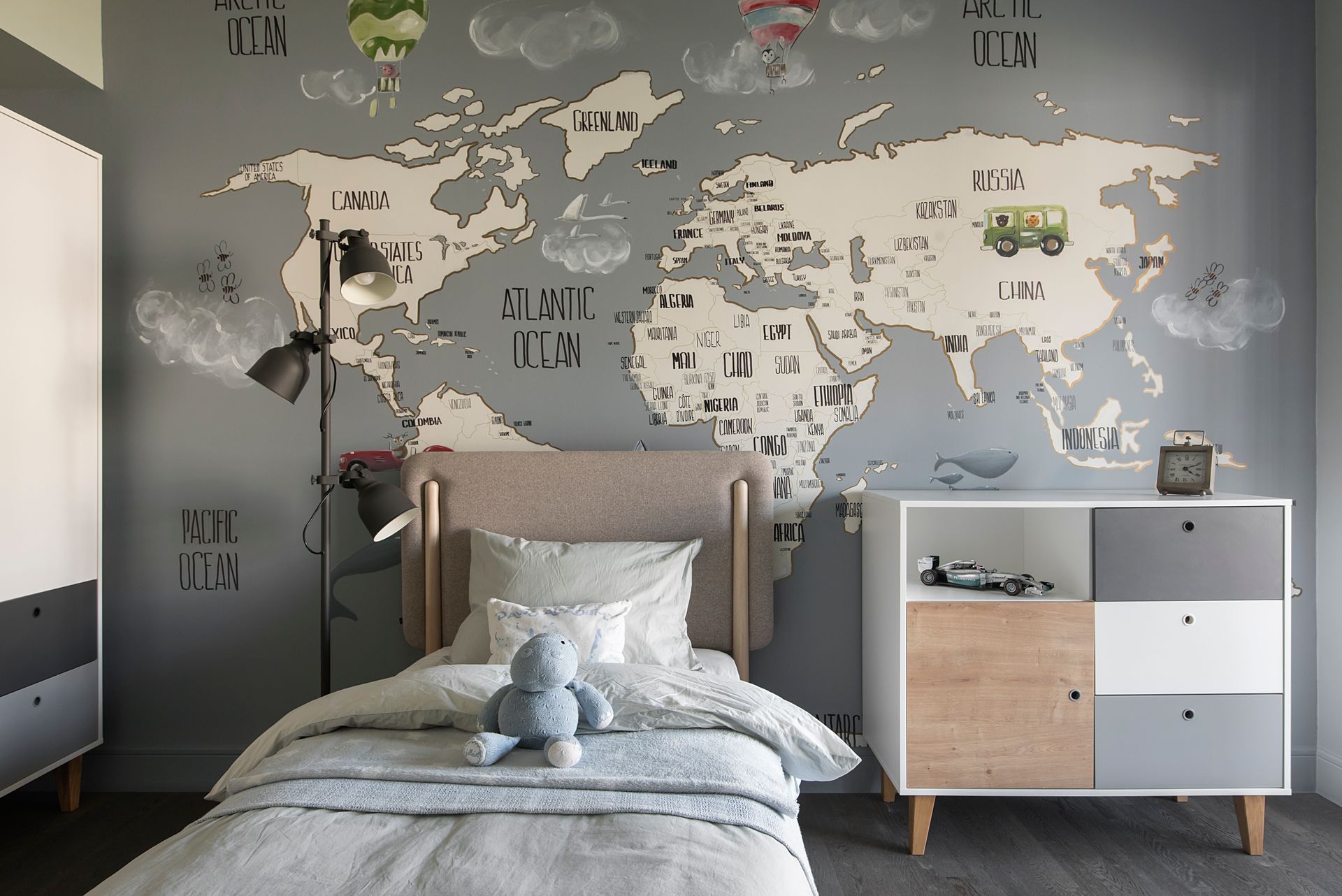
The beauty and tranquillity of the Belarusian fields are reflected in the daughter’s room. Here, the irregular geometry of the room was hidden by mask cabinets which look like a decorative element in the same time.
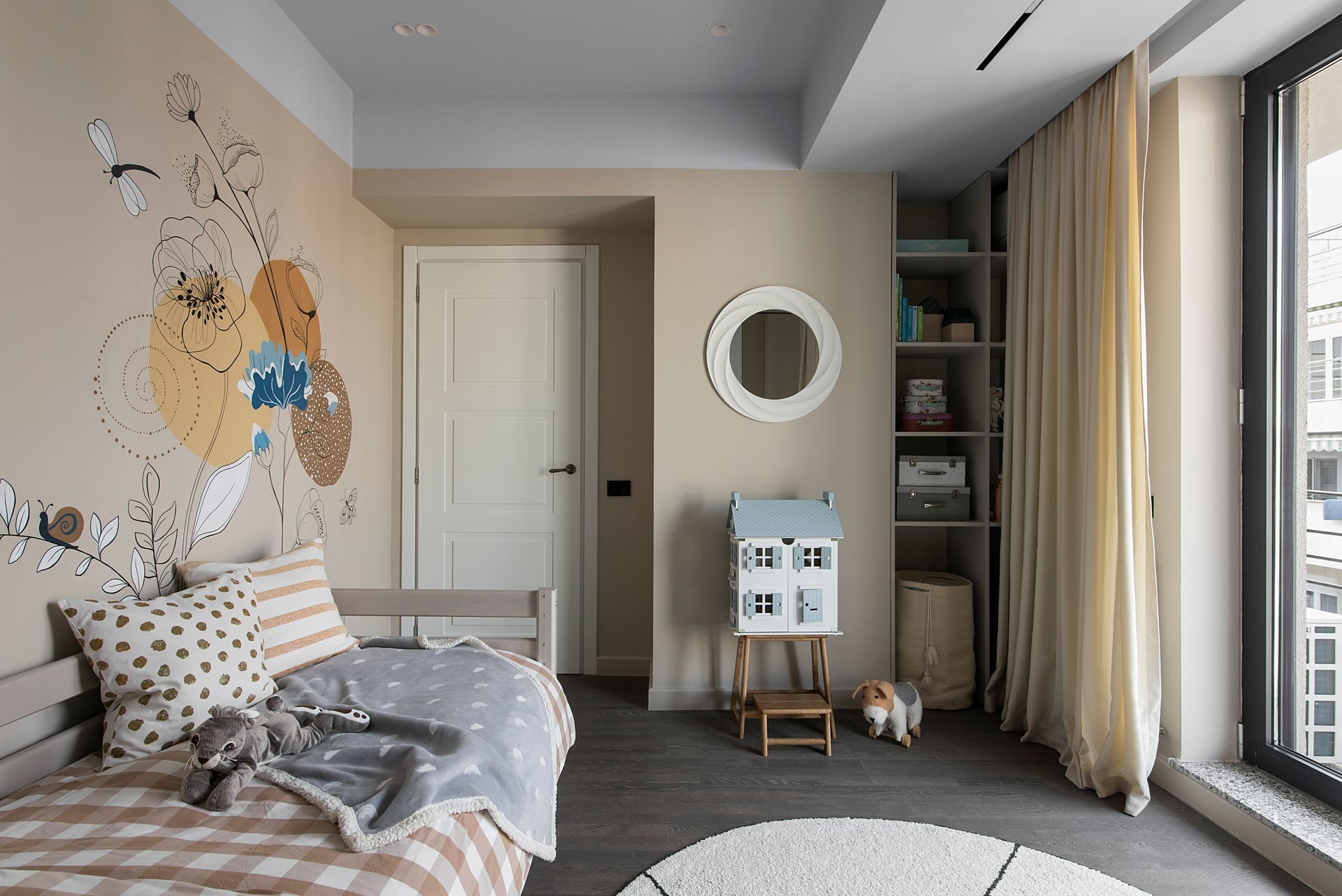
As a result, we can see an eclectic interior filled with colours and light, homely and cosy but at the same time elegant with interesting details that attract attention.
SHARE THIS
Contribute
G&G _ Magazine is always looking for the creative talents of stylists, designers, photographers and writers from around the globe.
Find us on
Recent Posts

IFEX 2026 highlights Indonesia’s Leading Furniture Design for the Southeast Asian and Global Markets




Subscribe
Keep up to date with the latest trends!
Popular Posts








