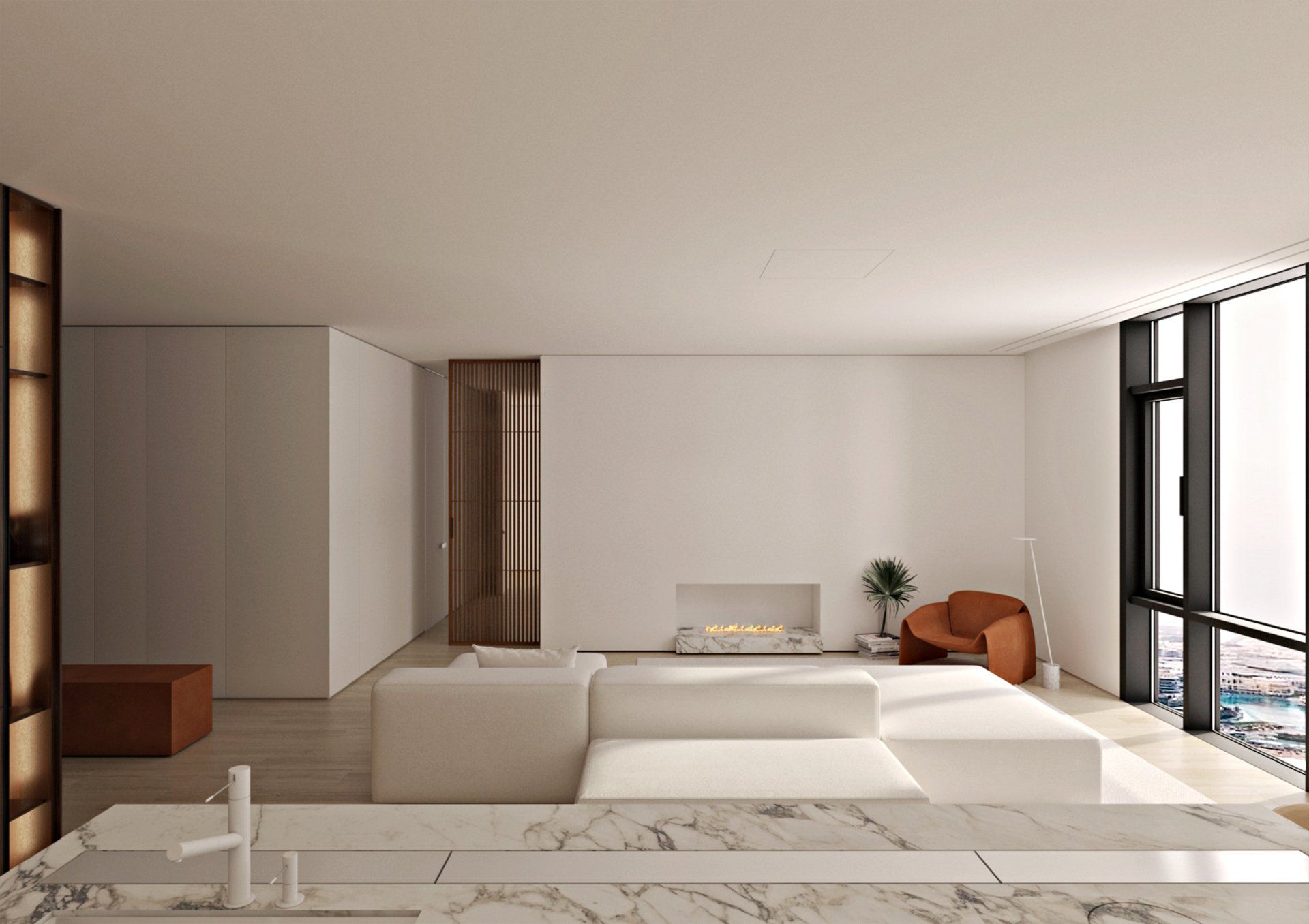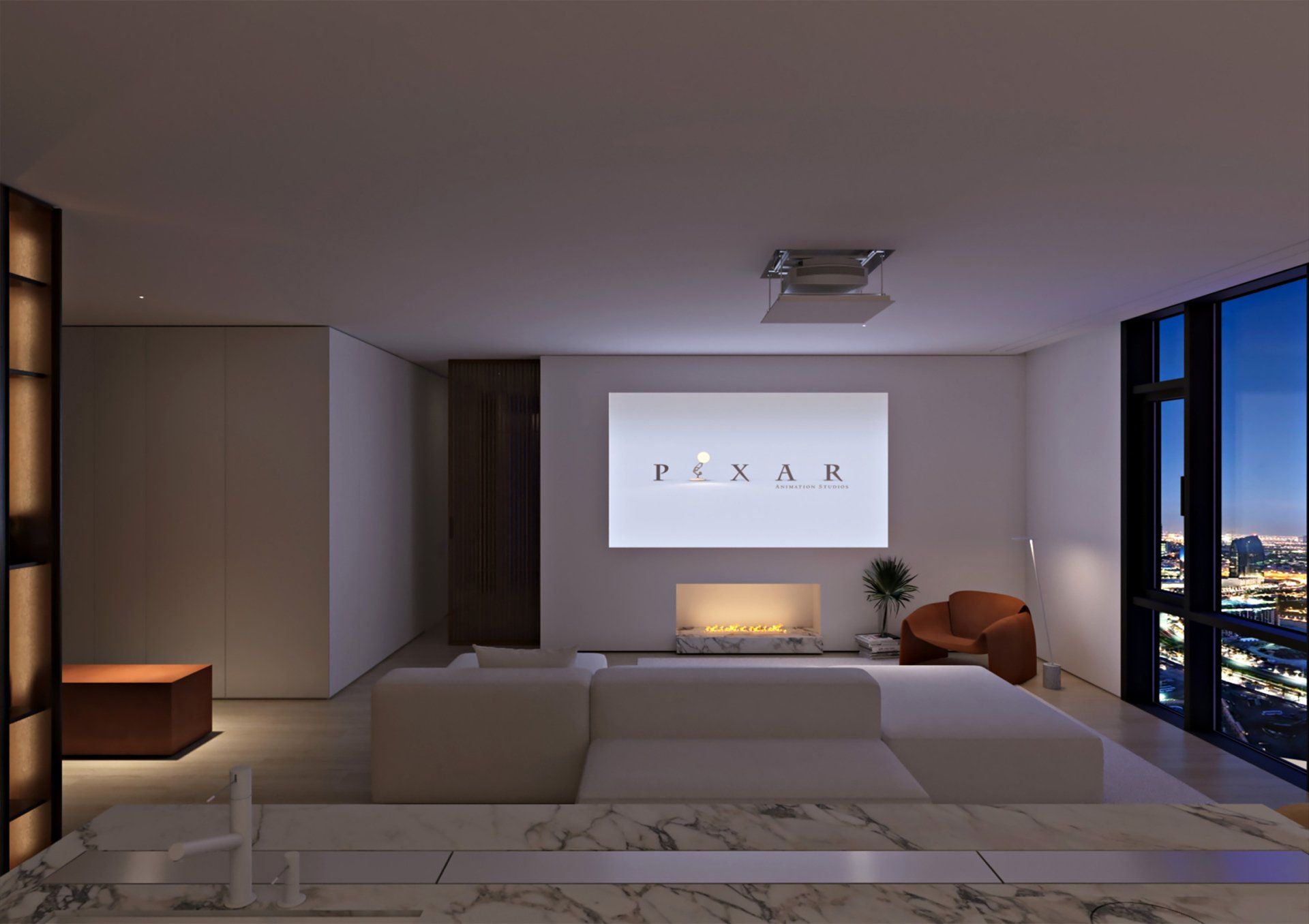Trinity
Metod b. designed a modern studio apartment in Dubai createing a functional, light and comfortable space.
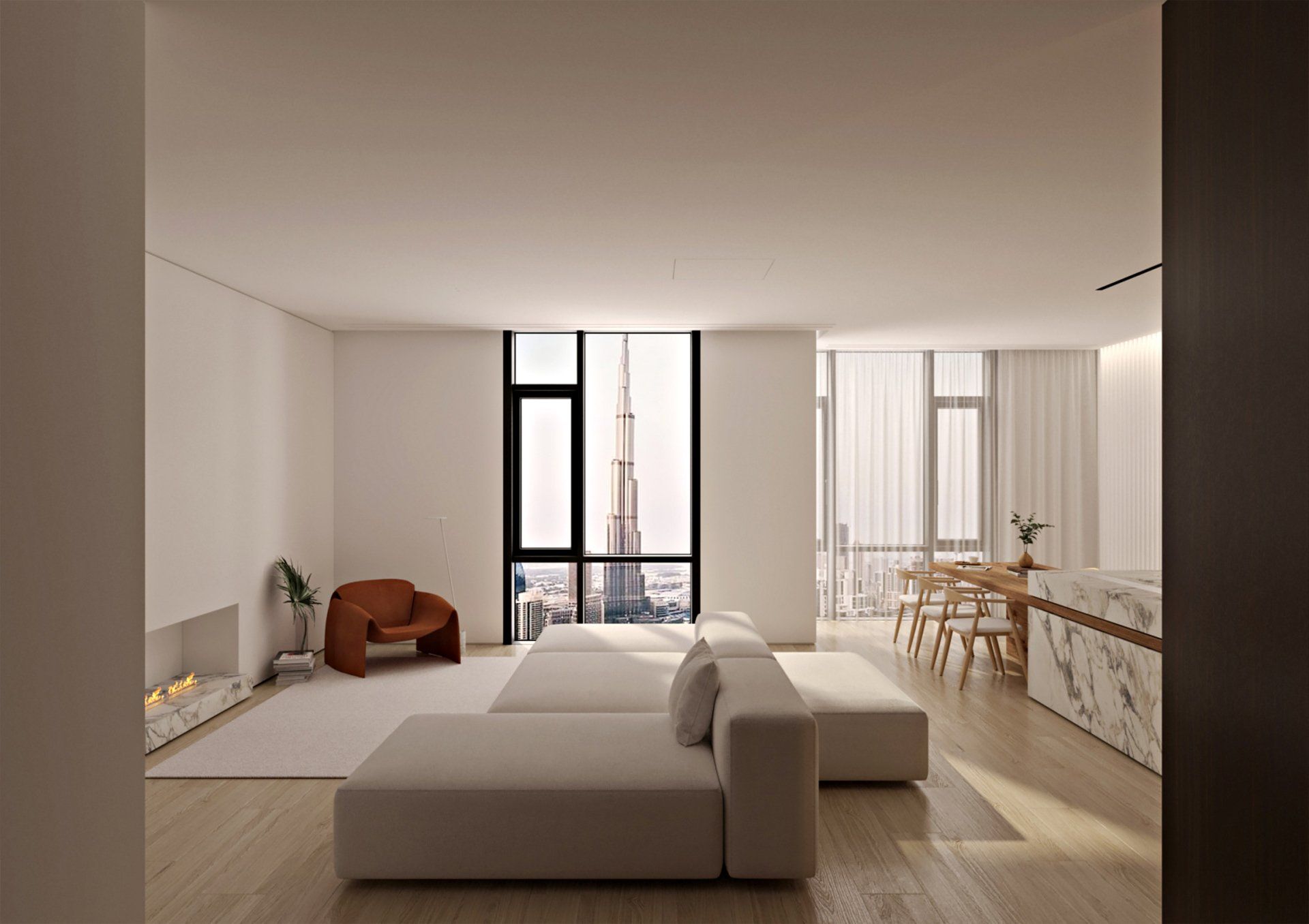
The client is a young girl who wanted to keep a lot of air and light but to have opportunities for different scenarios of life, the transformation of the apartment in the future.
The whole apartment is divided into 2 areas: public (which includes a spacious kitchen-dining room, living room, bathroom) and private: dressing room, bedroom and master bathroom.
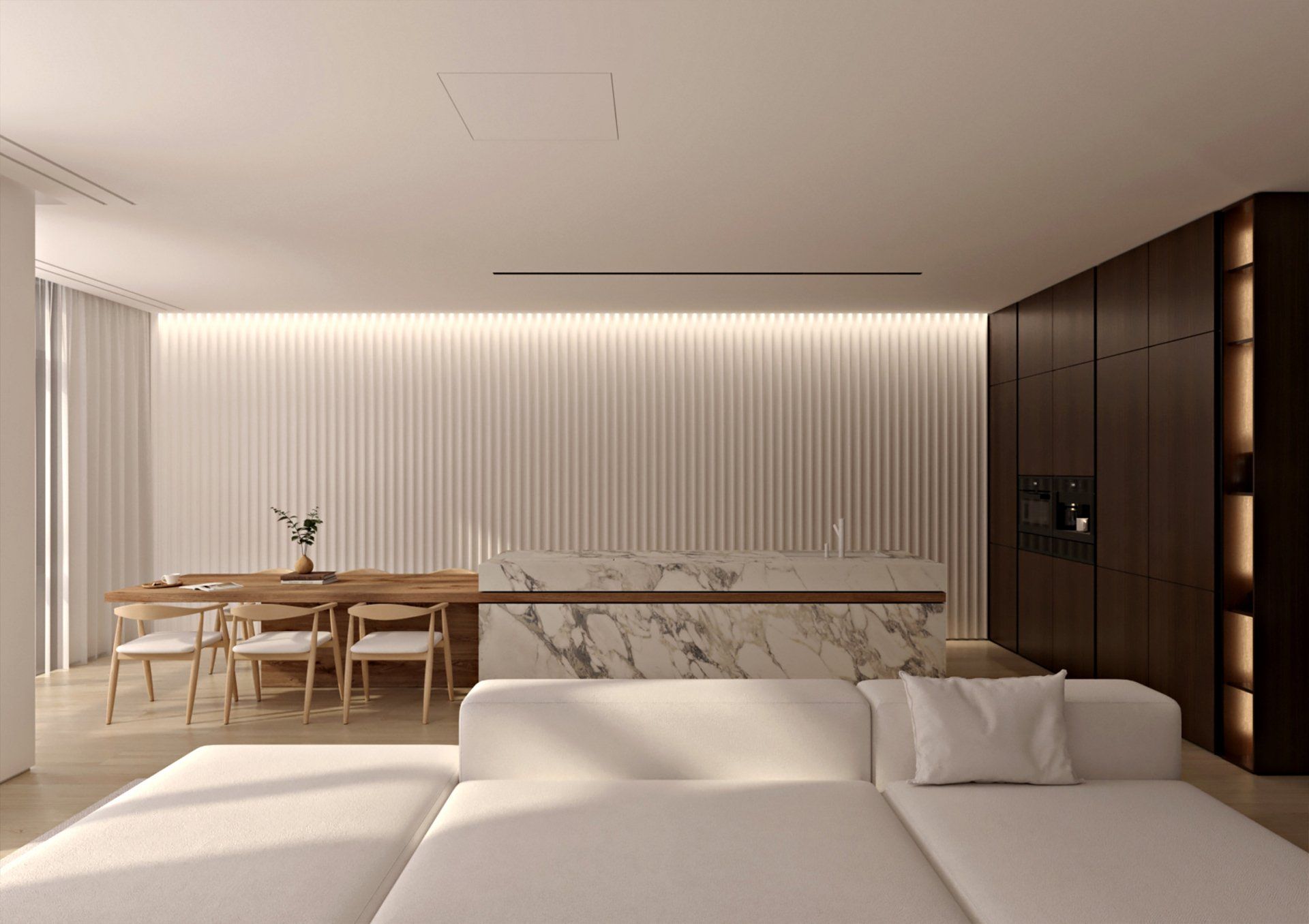
The most important thing in this project is the panorama from the window. The designers created a design around it: simple, clean, laconic.
The Poliform Westside sofa is the center of the space. It was important to the client that the sofa was an attractive center and at the same time was united with the kitchen area, because she likes cooking. Its two-sided configuration allowed to solve this problem. A large island passes into a wooden dining table. This planning solution saved square meters and the kitchen looks interned in the living room.
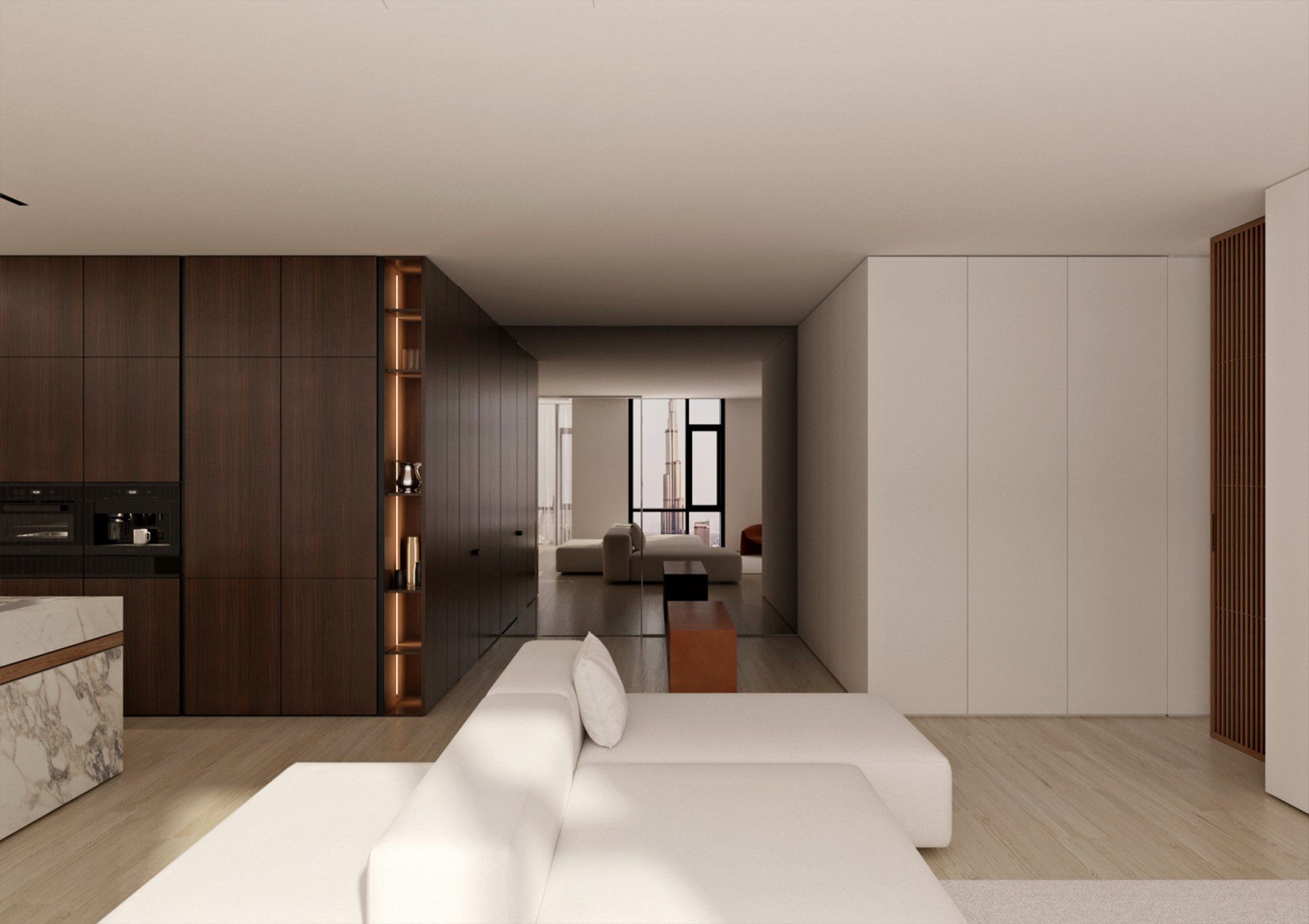
The designers designed a lot of built-in furniture to get a balance between functionality and cleanliness of the interior. In the interior of the living room and kitchen a custom-made furniture includes everything that can be hidden. You won't see the kettle, or the hood, or the open shelves. Even the front door is hidden behind a graphite mirror.
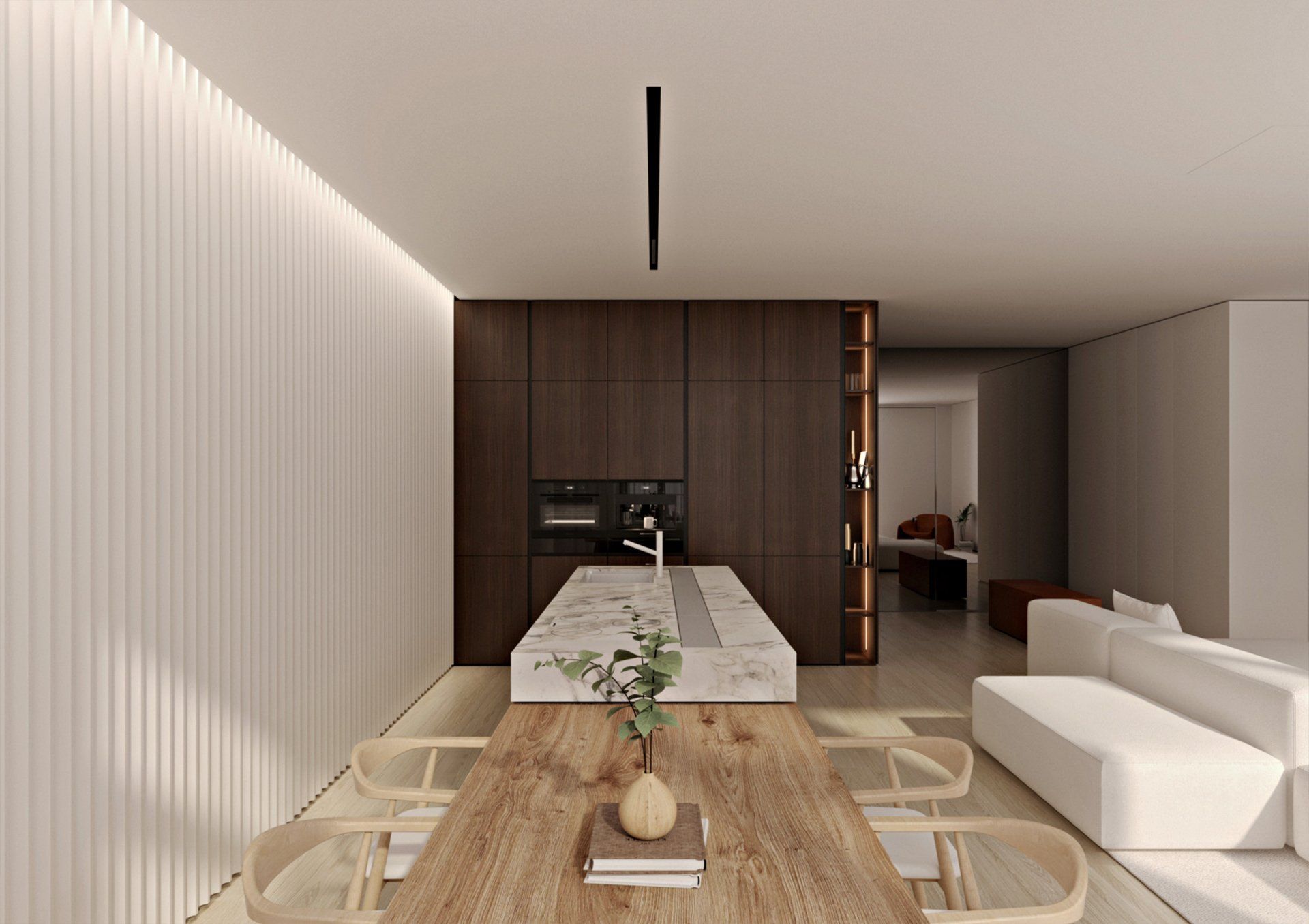
The designers used natural materials and light colors in the decoration. Most of the interior is monochrome. But it looks varied and harmonious, as there are accents of textures, a terracotta color (for example in the chair Poliform Le Club) and several shades of wood.
In addition, a lot of attention was reserved to lighting in this project: accent narrow-directional lights Nulla work as part of the architectural space.
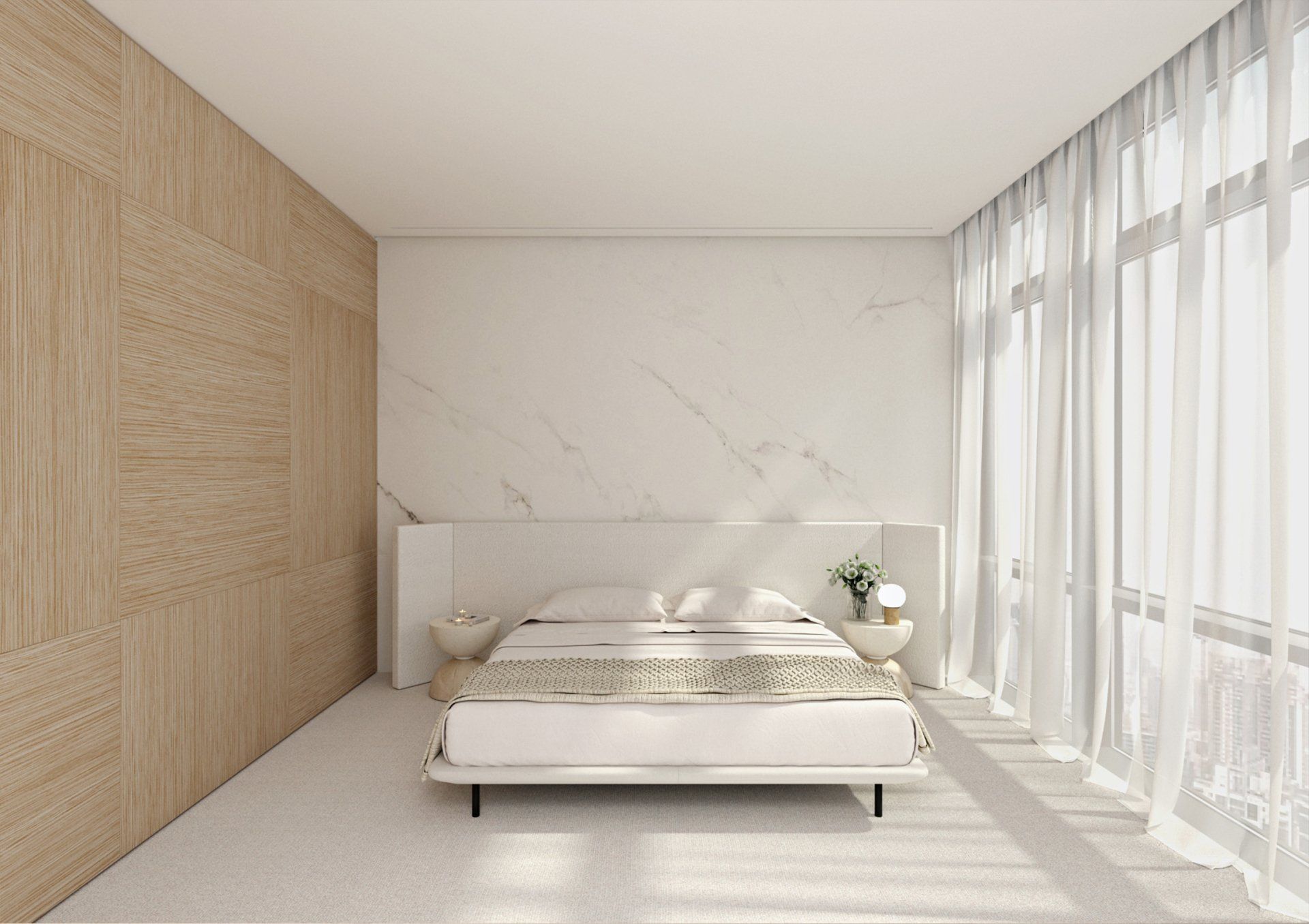
Interior Design Metod b.
SHARE THIS
Contribute
G&G _ Magazine is always looking for the creative talents of stylists, designers, photographers and writers from around the globe.
Find us on
Recent Posts

Subscribe
Keep up to date with the latest trends!
Popular Posts





