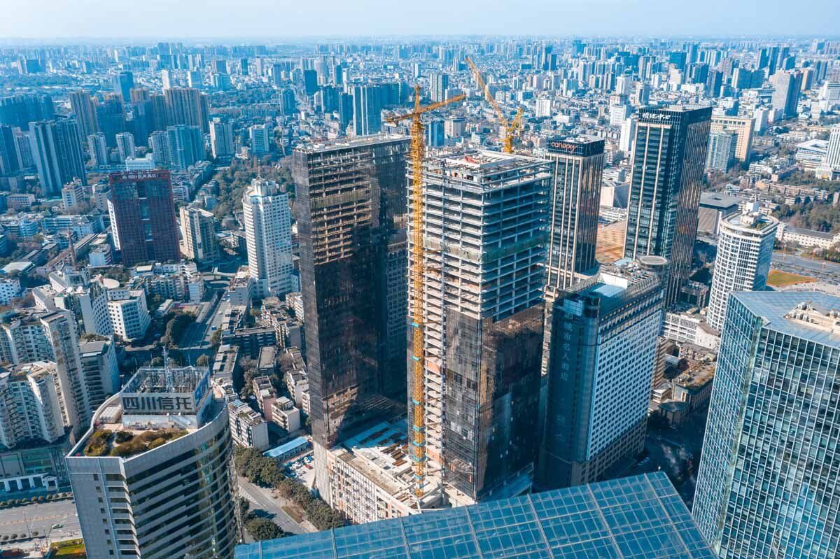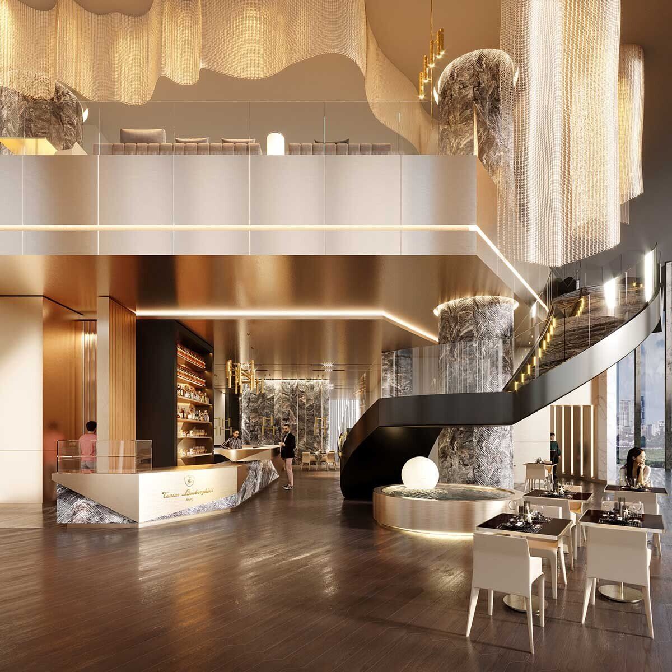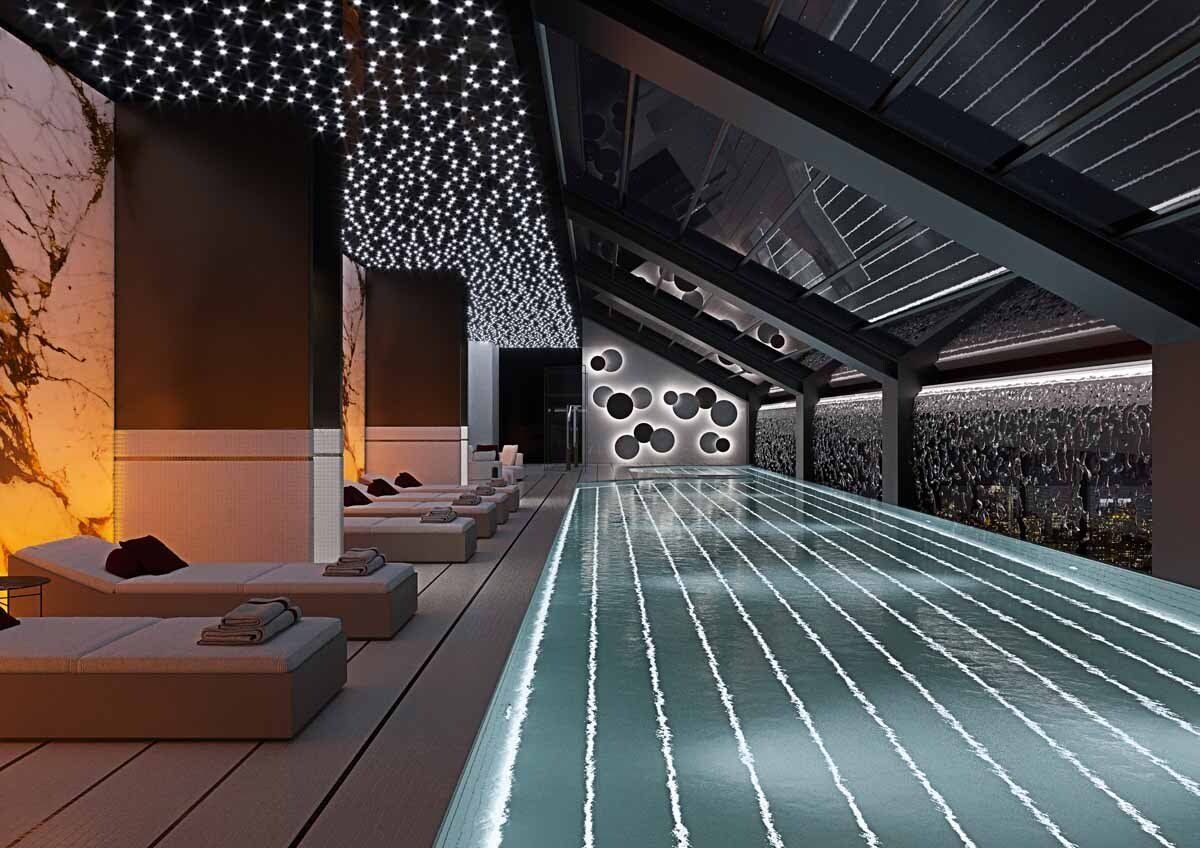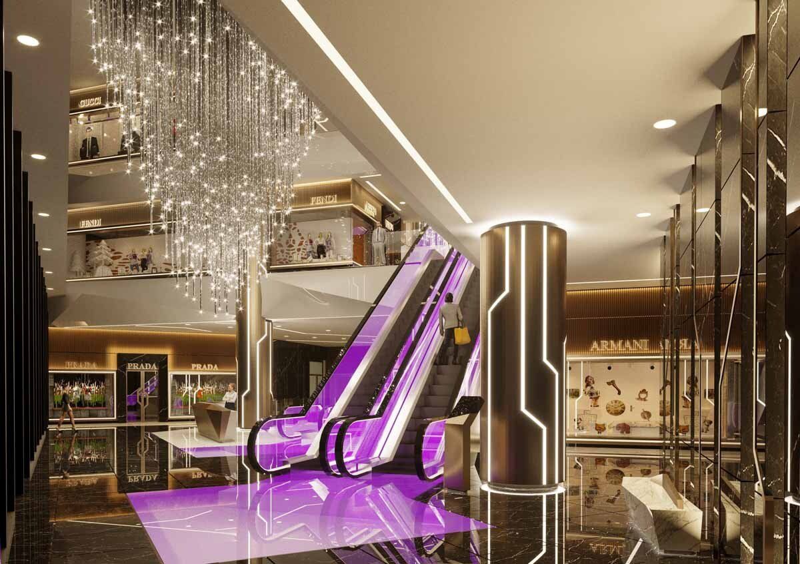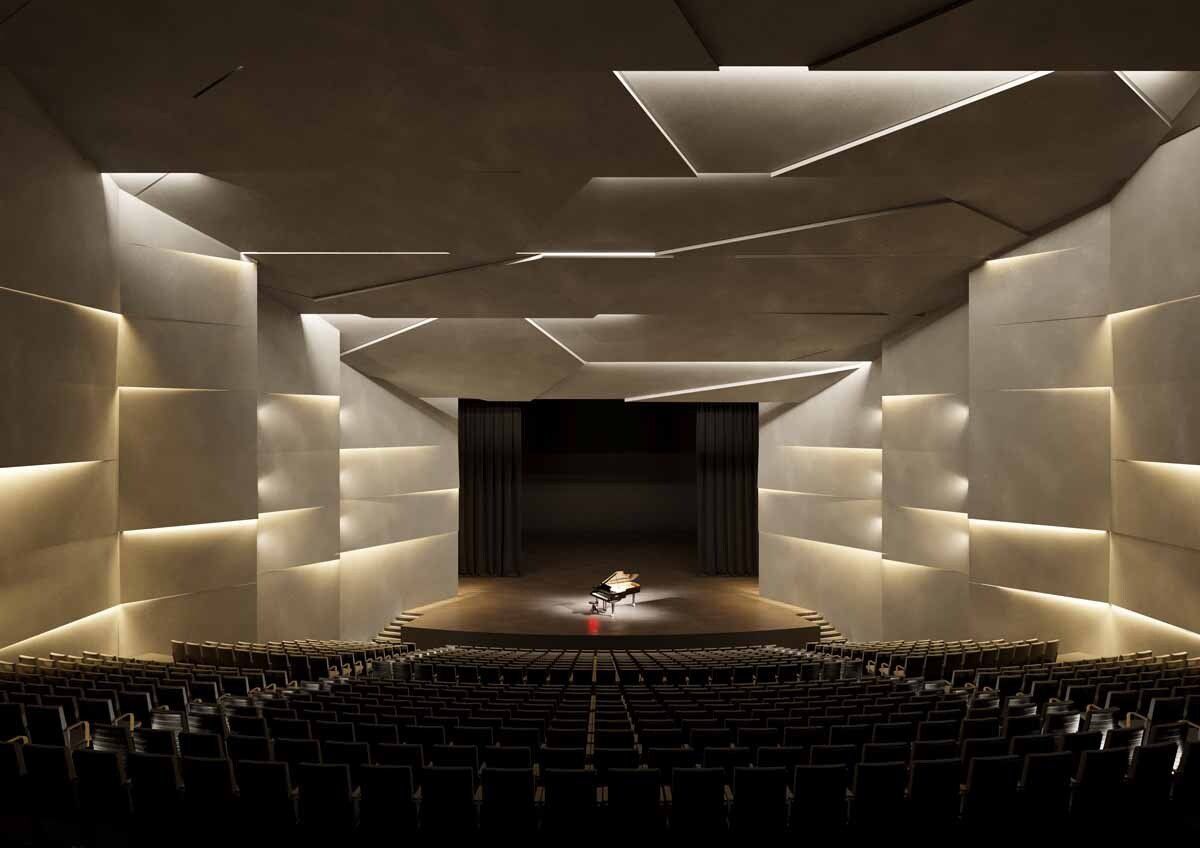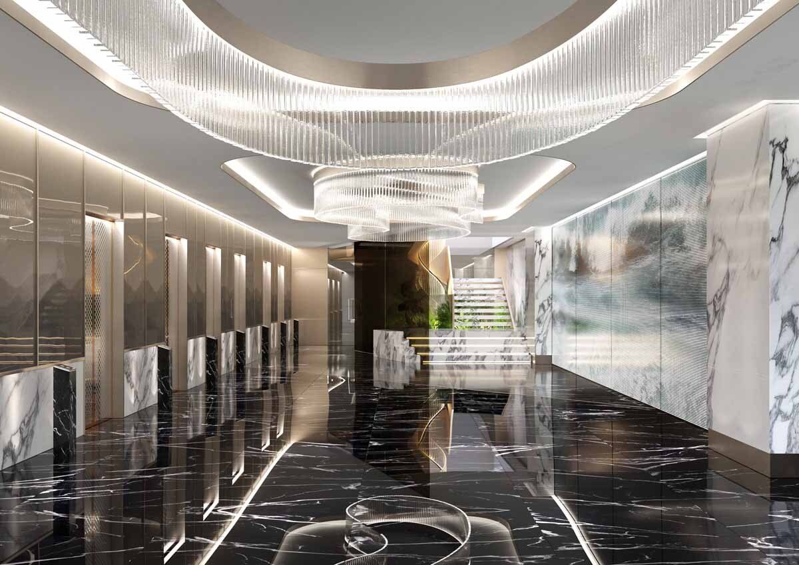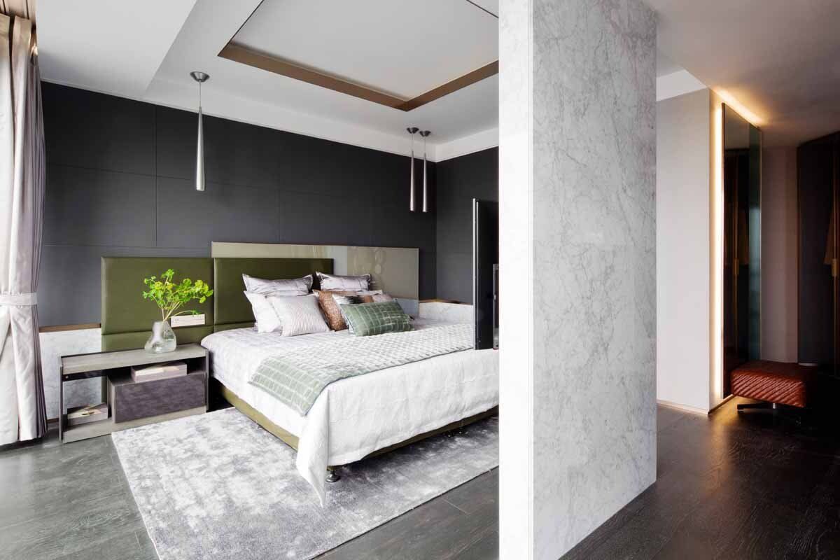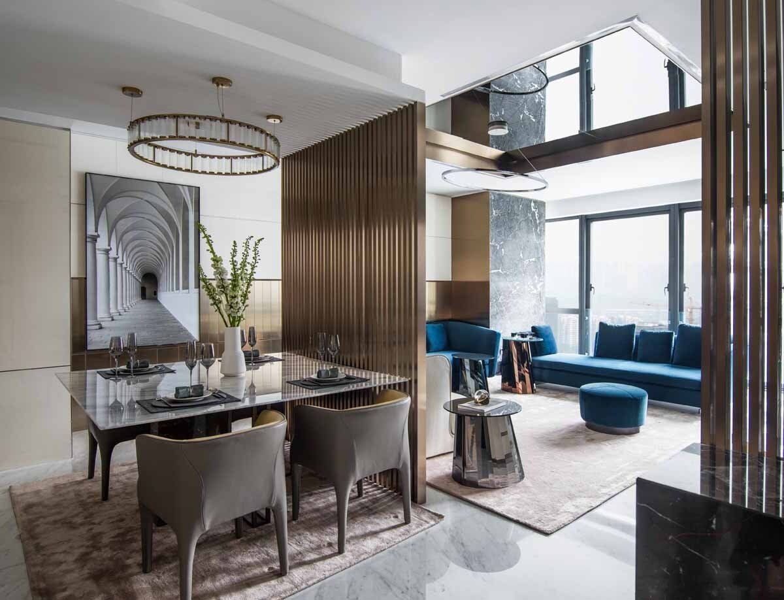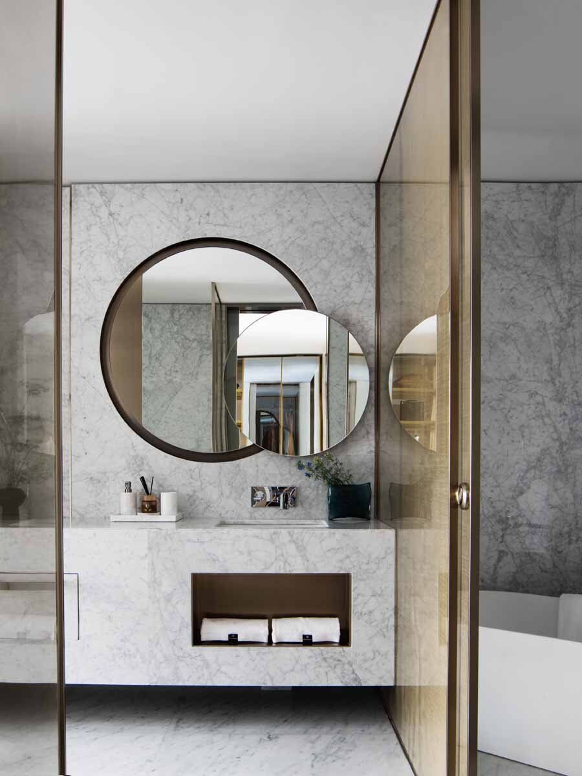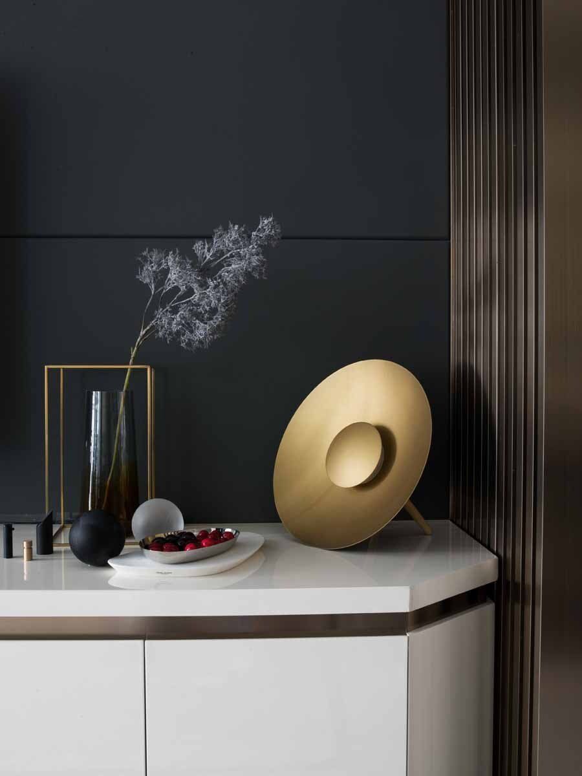Tonino Lamborghini Towers
It’s about to be completed the new Tonino Lamborghini Towers complex in Chengdu, a latest generation building by Chengdu Donghe Real Estate Co., Ltd, where hospitality, commercial, cultural and residence functions converge as per Studio Marco Piva design concept.
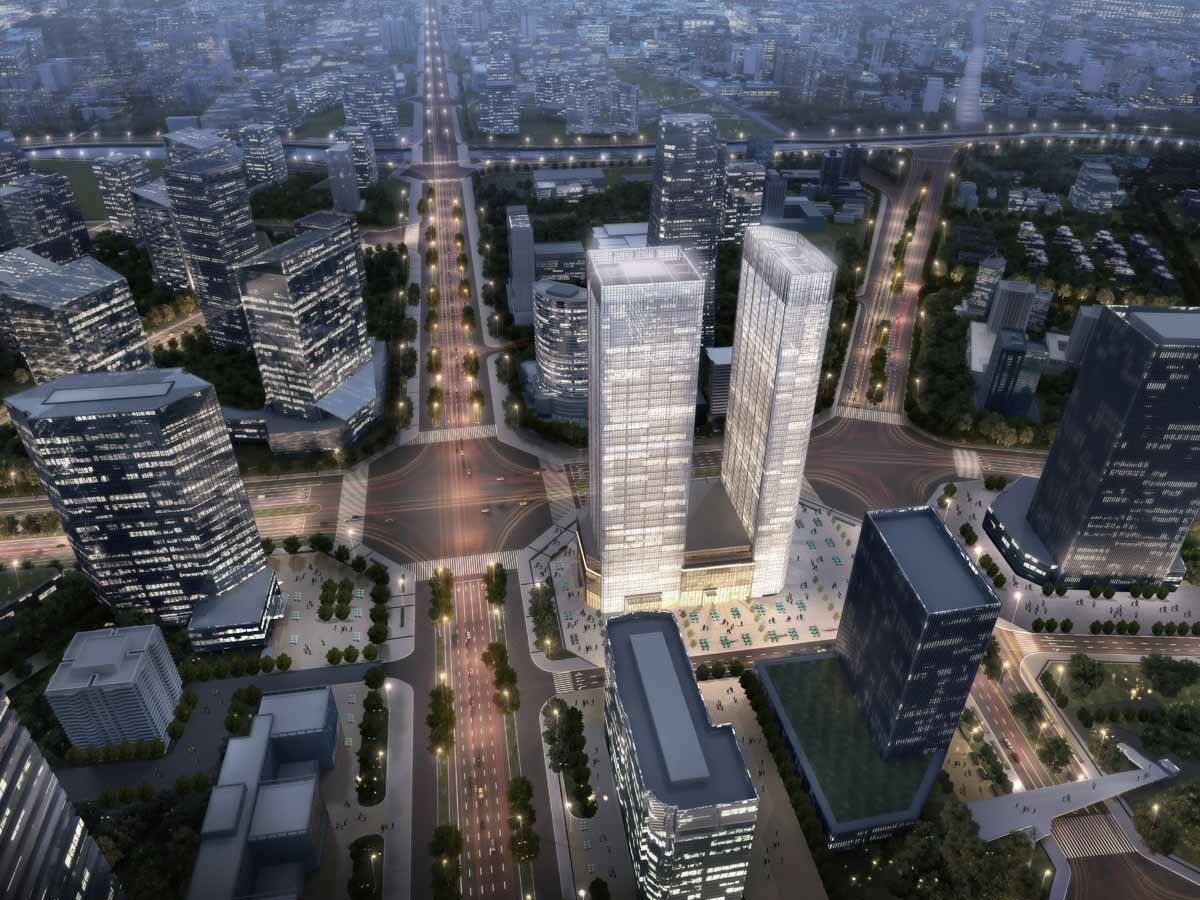
SMP DESIGN TEAM, in collaboration with Donghe and JHM, has carried out an accurate work dedicated to the architectural study of the podium and of the 180 m height towers facades. Assiduous research into the formal and functional aspects of space, updated technology and materials developed with great attention to the environment, are the foundations of the planning philosophy of SMP, in which the continuity between architecture and interior design plays a strategic role to conceive innovative successful projects.
The project elegantly blends Chinese and Italian design visual elements: a tribute to two cultures, both with ancient traditions, for a highly scenographic result.
A new place in town characterised by the Tonino Lamborghini’s brand lifestyle, is now growing, a place where residents, visitors and guests will experience the refined exclusivity and the emotional perception of the new environments designed by SMP.
Common Spaces
The common spaces (Entrance Hall, Reception, Restaurants, Cafeteria, Executive Lounge, Lobby, Panoramic Swimming Pool, Commercial Complex, Sichuan Theater) are characterized by a dynamic design that stands out for the attention to details, with the custom creation of decorative panels and furnishing elements, to give a spectacular touch to every single environment.
Luxury Apartments
The input was to create a new way of living, developing an elegant and high-quality interiors concept. Shape of nature and its colours are reflected into the chosen materials and textures.
A selection of precious marbles harmonised with refined designed furniture elements generates serene and elegant ambiences open onto the view of the surrounding city of Chengdu.
Interior Design Studio Marco Piva www.studiomarcopiva.com
SHARE THIS
Contribute
G&G _ Magazine is always looking for the creative talents of stylists, designers, photographers and writers from around the globe.
Find us on
Recent Posts

IFEX 2026 highlights Indonesia’s Leading Furniture Design for the Southeast Asian and Global Markets




Subscribe
Keep up to date with the latest trends!
Popular Posts






