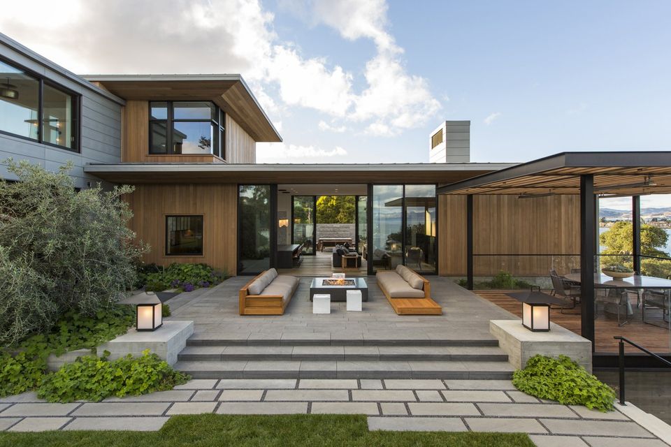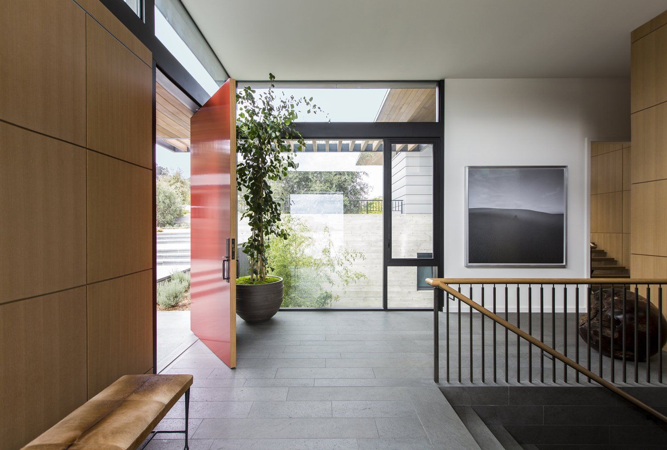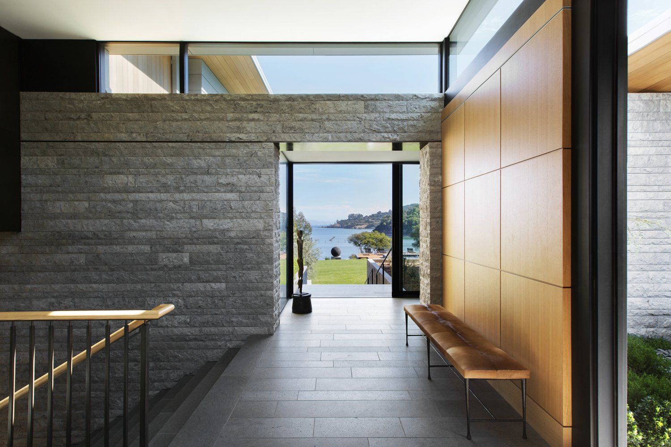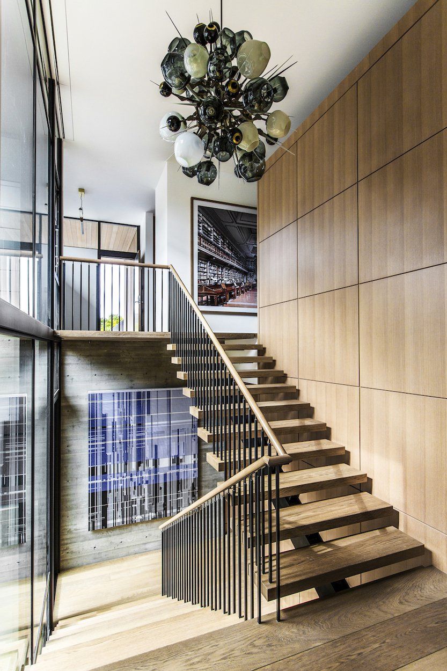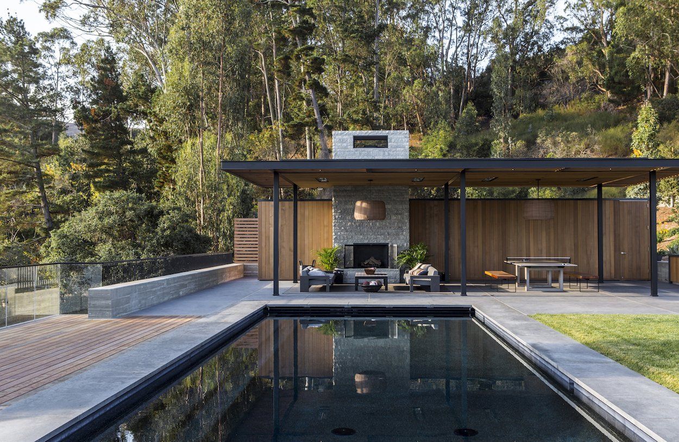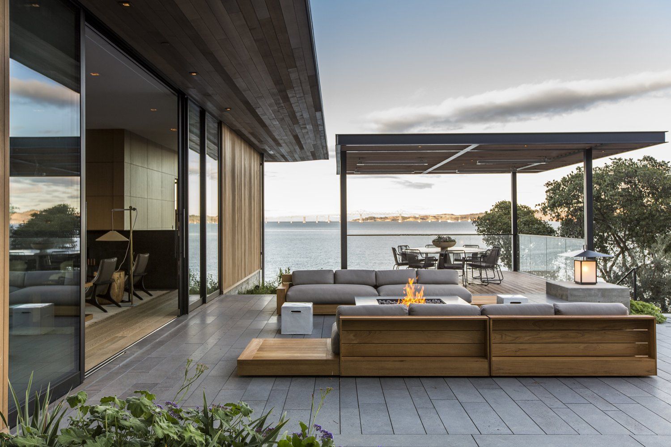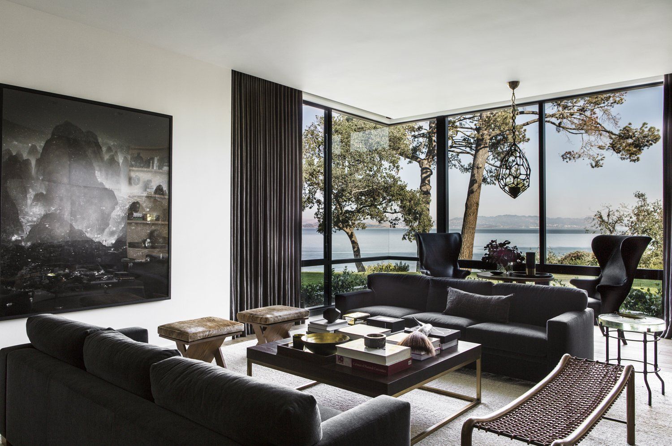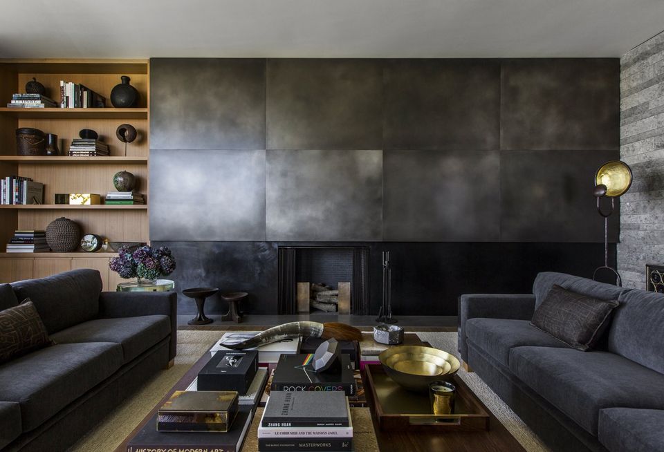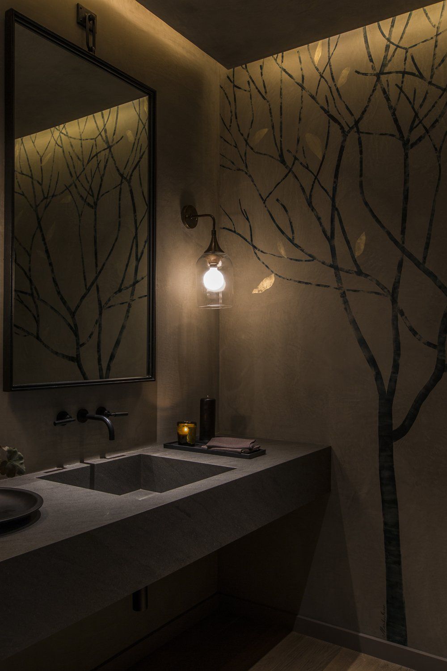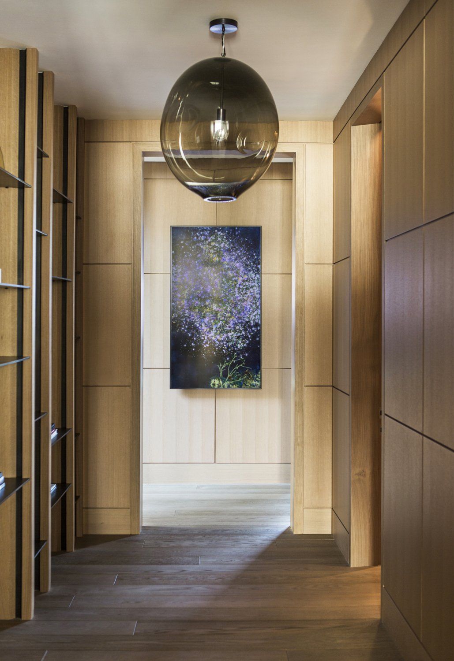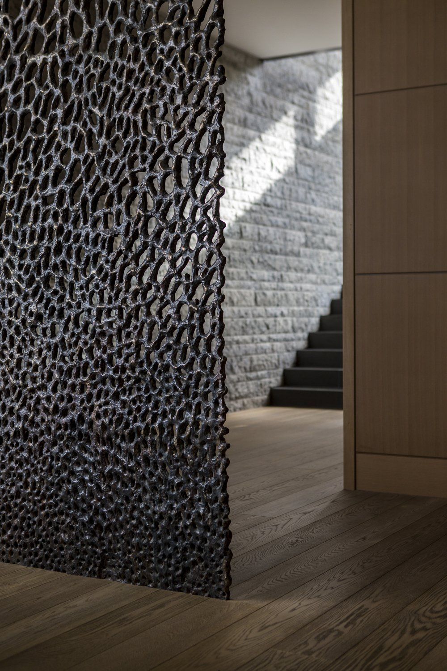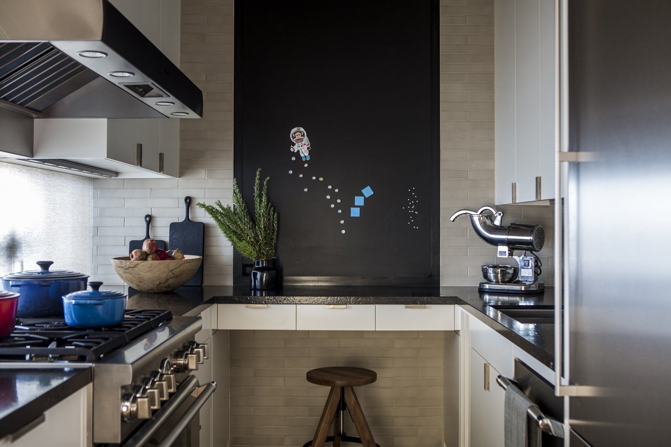Tiburon Bay View
May 13, 2020
Nestled on an east facing bluff of the Tiburon Peninsula, the Tiburon Bay View residence was designed by Walker Warner Architects in collaboration with NICOLEHOLLIS (interior design) and SCDA and Strata Landscape Architecture (landscape architecture), providing sweeping views of the San Francisco Bay while acting as a natural buffer from the road.
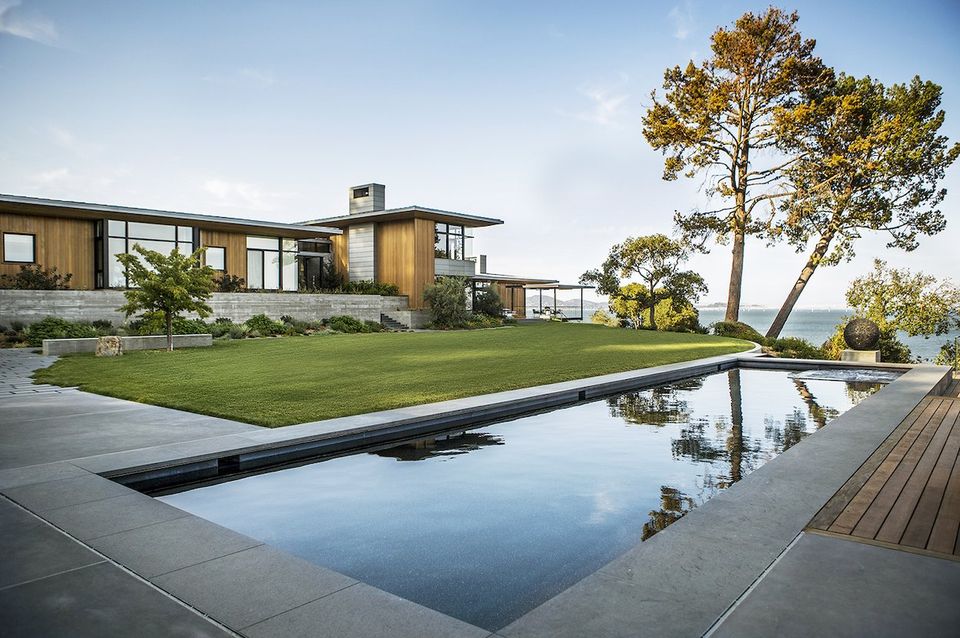
Truly at one with the landscape, the home’s material palette of Aegean limestone, western red cedar, zinc and board-formed concrete make it feel one with its surroundings. In response to the steep slope, the low-slung architecture is terraced into the hillside to create fluid indoor outdoor connections. Inspired by the client’s appreciation for art and nature, the residence incorporates bold architectural moves that convey the element of surprise through unexpected spaces.
The Tiburon Bay View residence is a classic and inspiring abode that embodies the contemporary through its clean lines and modern designs. The secluded home was crafted to ac-commodate visiting friends and a multi-generational family environment, offering a harmonious balance between private spaces to relax and retreat and public spaces for entertaining and communal ac-tivities.
Walker Warner Architects utilized the entire site to develop the feeling of a compound rather than a stand-alone building. In order to maximize the natural beauty and foliage surrounding the property, the firm implemented “horizontal” architecture that integrates into the terraced landscape. Deep over-hangs further minimize the structure’s height and help elongate its horizontal shape, while asymmet-rical window and door arrangements highlight the modern aspects of the residence and provide a rhythm underneath the unifying roof. The unique design of the residence derives from the client’s appreciation for art, translating into bold architectural components that convey the element of sur-prise through unexpected spaces. Although the property sits on a steep slope, the firm was able to create a gracious and inviting entry, as well as fluid indoor to outdoor connections from all main liv-ing spaces. The main entrance sits a half-level below the upper and is complete with broad stairs, a sunken garden and compelling red door to draw guests into the entryway.
Unconventionally, the upper level includes an auto court and family entrance, while all living spaces expand the bottom floor and flow easily out to the pool and lawn. Various spaces also include a family room, guest sitting room in the guest wing, living and dining rooms for formal entertaining, and a great room for casual family entertaining.
The highly edited interior spaces provide a showcase for the client’s art collection including works by Candida Hofer, Richard Misrach, Robert Rauschenberg, Li Song Song and Zhang Huan. Empha-sizing the design goals of the project, an extraordinary two-ton bronze interior screen from the inter-nationally renowned artist Michele Oka Doner. This immense structural artwork acts to anchor the space, setting the tone for the compelling interior scheme.
Materials include white oak flooring, laminated glass panels, limestone countertops and silver nitrate panels for the entry and fireplaces. An original gilded mural for the interior powder room was com-missioned from artist Mariko Jesse. Furnishing highlights also include pieces from Christian Liaigre, Ralph Pucci, Lindsay Adelman, John Pomp, Living Divani, James Perse and James de Wulf.
Photography by Laure Joliet
SHARE THIS
Contribute
G&G _ Magazine is always looking for the creative talents of stylists, designers, photographers and writers from around the globe.
Find us on
Recent Posts

At a time when design is redefining its priorities, the contemporary landscape of interiors, décor, and outdoor living is clearly shifting from a digital-centric vision toward a more human, emotional and nature-driven approach. This transition was strongly evident during the latest editions of Warsaw Garden Expo and Warsaw Gift & Deco Show , held at Ptak Warsaw Expo from 10th to 12th February 2026.
Subscribe
Keep up to date with the latest trends!
Popular Posts

At M&O September 2025 edition, countless brands and design talents unveiled extraordinary innovations. Yet, among the many remarkable presences, some stood out in a truly distinctive way. G&G _ Magazine is proud to present a curated selection of 21 Outstanding Professionals who are redefining the meaning of Craftsmanship in their own unique manner, blending tradition with contemporary visions and eco-conscious approaches.




