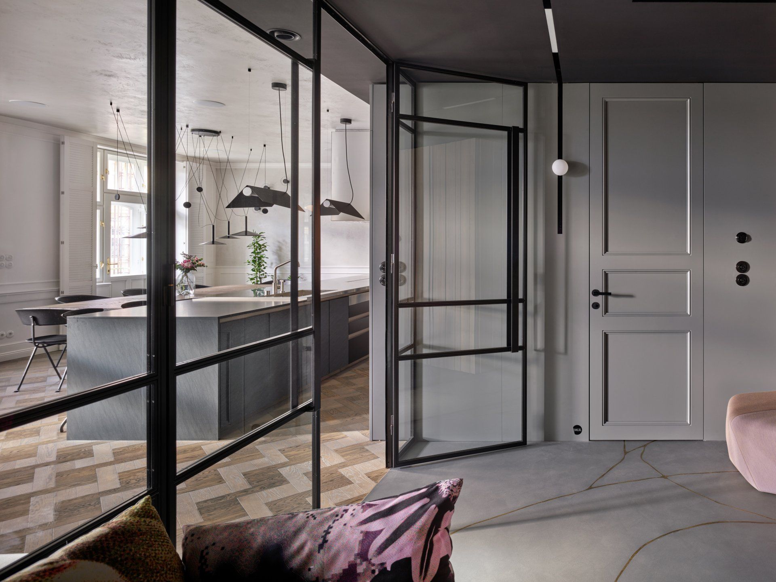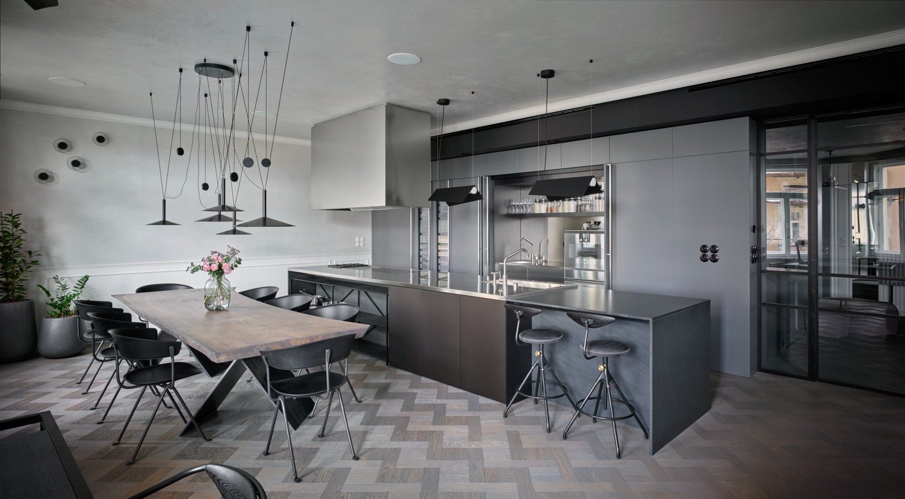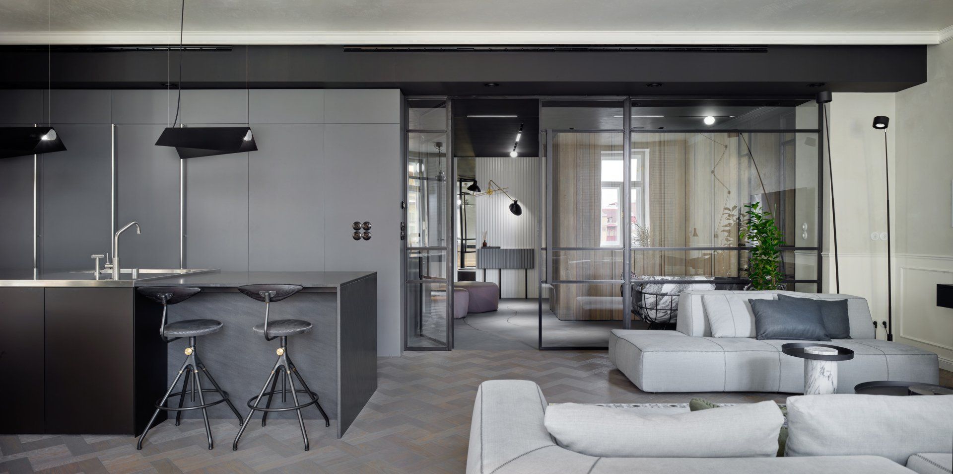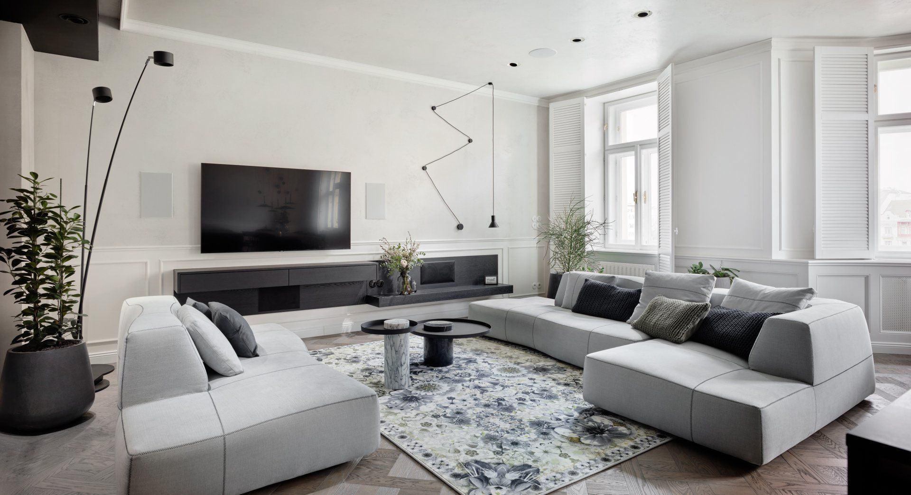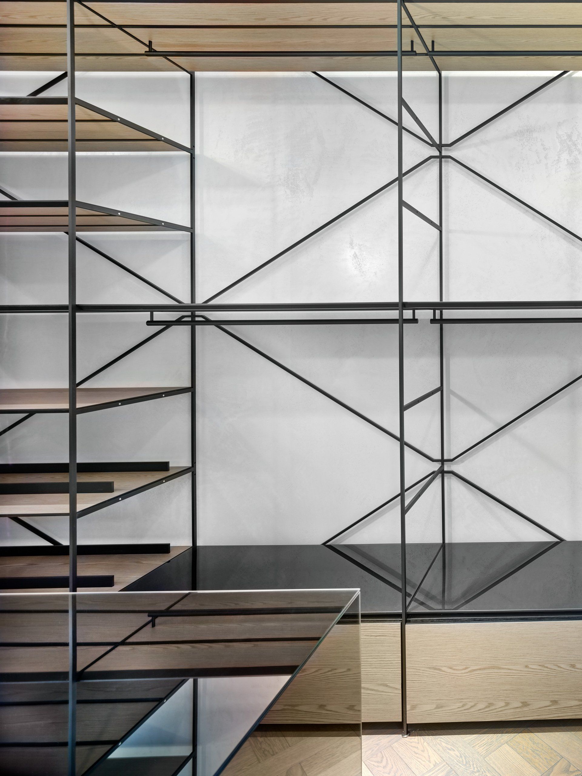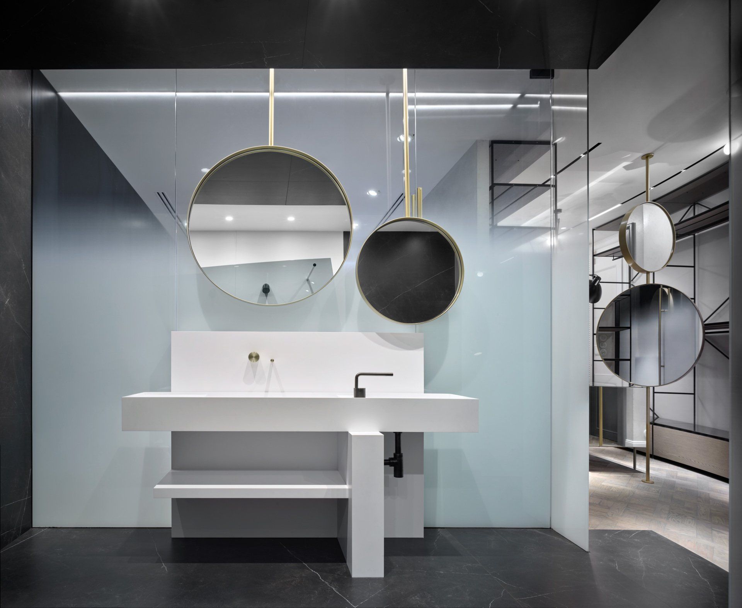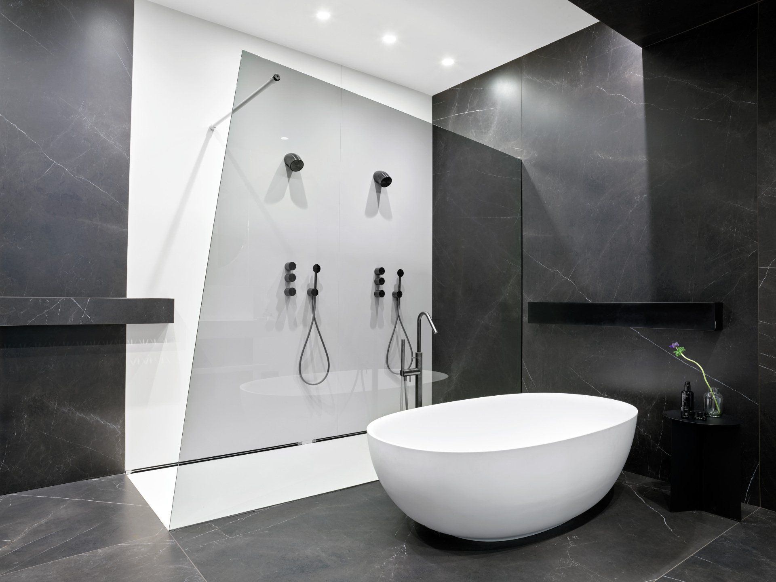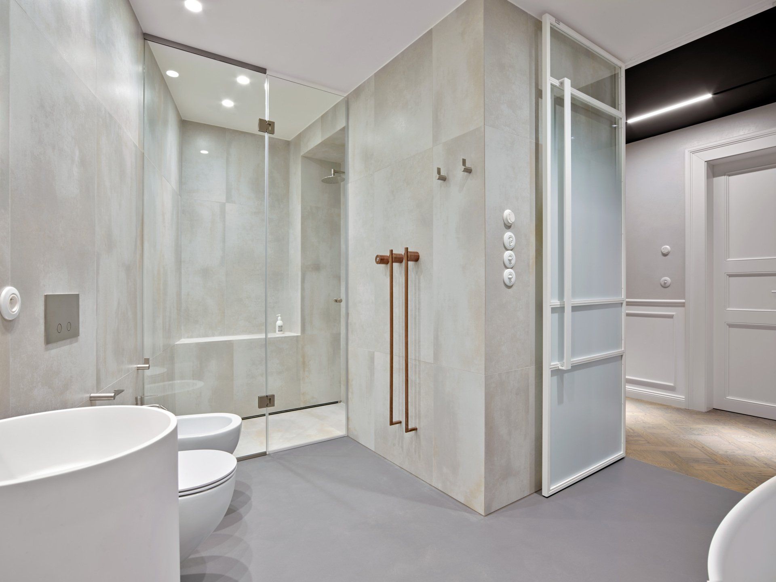The Vinohrady Apartment
SMLXL designed an apartment for a young family in the Vinohrady neighbourhood, Praga by combining two flats and modifying the whole layout.
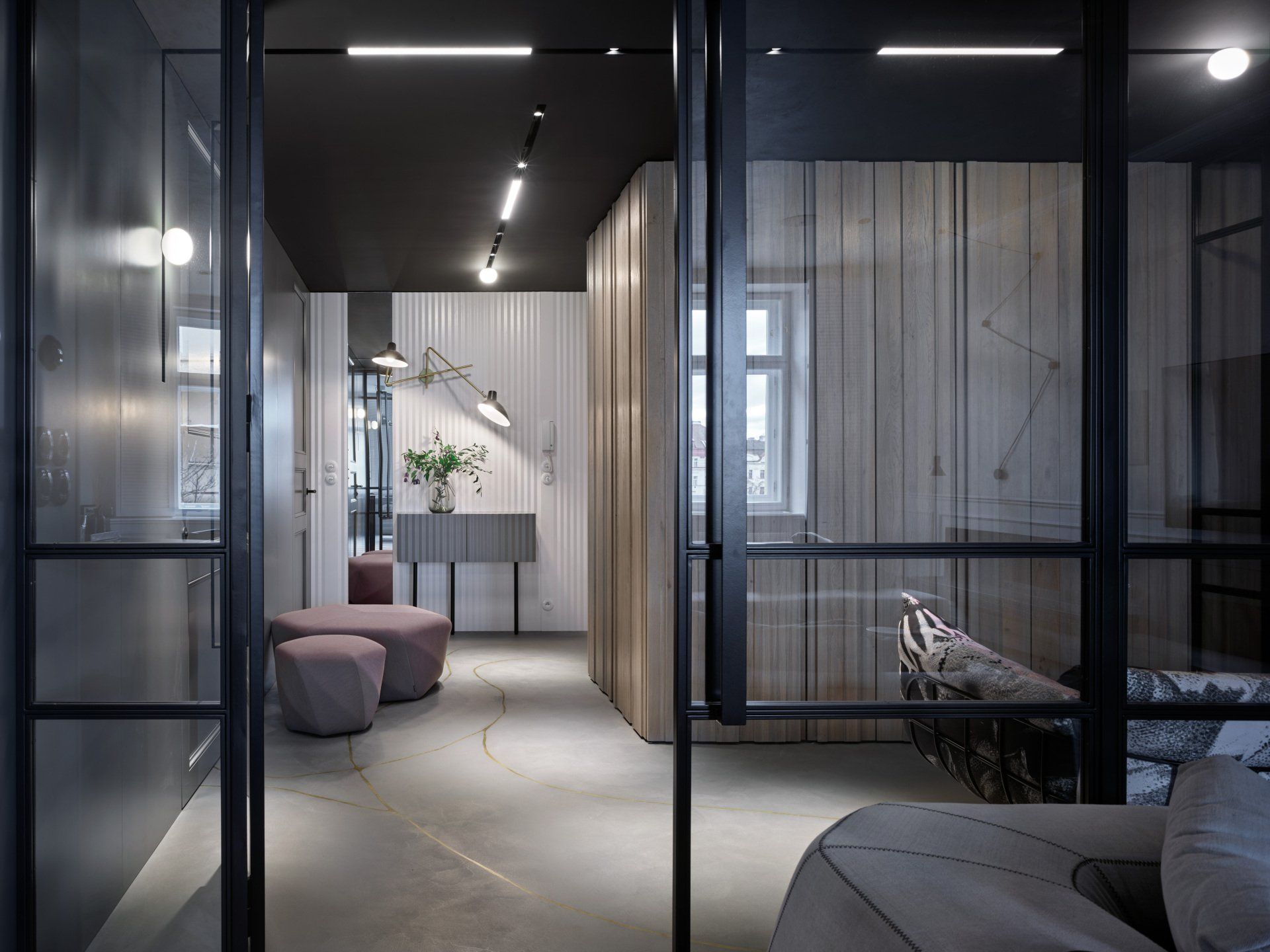
In the entrance hall, the designers used a concrete screed with a gold line, which makes it more appealing and corresponds more closely to an old Prague apartment. The grey screed is then complemented by a wooden built-in cabinet with atypically profiled doors. Because of this form, the joints between the doors have disappeared and the cabinet thus works as a wall facing. Even though the ceiling in the entrance hall has been significantly lowered due to technology, the designers used black painting on it. This way, there is a more interesting effect when entering the main living space from the hall, which thus looks brighter and more spacious. On the contrary, the hall has become even more cosy.
Both the walls and the ceiling in the main living area are covered with a fine screed with a structure similar to old plaster. Everything is then complemented by cavettos which create discreet and interesting elements on the walls. A big part of this space is occupied by the kitchen, the most important element for the client. Since he loves to cook, it is fully equipped with all appliances and a sufficiently large work surface. The stainless-steel part of the kitchen changes into an aluminium door on the island and into the stone part. The tall kitchen cabinets are inserted in a niche and their doors change into a wall facing, which connects to the facing in the entrance hall. The niche for small appliances with additional work surface can be closed, making the whole part of the kitchen compact. The kitchen thus forms a dark grey box in which we can find the toilet and the door to the dressing room. These come in the same form as the replicas of the original doors to the other rooms.
Since the client is a passionate cook, another requirement was a big table for 10 people. It was chosen from a single piece of wood, and the designers picked oak which was then stained. The base is atypical in design and made of rough steel.
From the original elements, only the windows have been preserved. Original parquets were used for the floor, the designers only increased their size and paid special attention to the atypical composition. In addition to the hallway and the bathrooms, wood is used on the entire surface in the apartment.
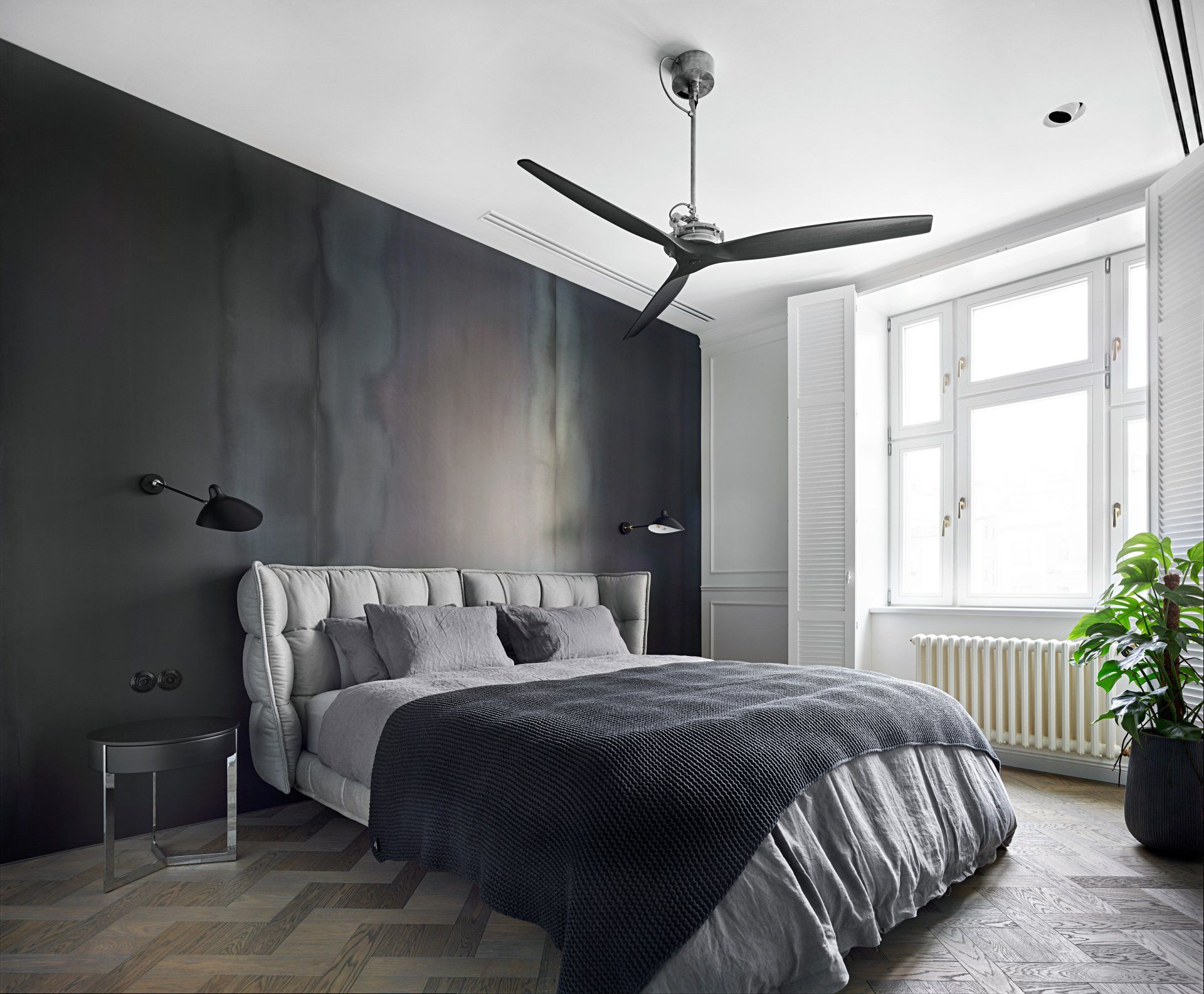
A significant element of the apartment are the internal shutters. The designers used them with almost all windows, and they serve both as a full shading and as a fine decoration.
The dressing room is equipped with an open storage system, a mirror chest of drawers and several other mirror elements. One is a rotating round gold mirror in space and the other is a large steel mirror. It rests on a wall that is lined with steel plates, which are also used as a facing behind the bed. Adjacent to the dressing room and bedroom, there is a bathroom, separated only by glass. It is provided with a foil with an ombre effect to prevent transparency, but at the same time, it is optically connected to the surrounding rooms.
Part of the ceiling, which needed to be lowered due to technology and lintel, was covered with ceramic tiles, and highlighted by LED strips. The originally unwanted block has thus become an interesting element of the bathroom. The atypical free-standing 2-washbasin made of Corian is again complemented by golden round mirrors. This white element, together with a free-standing bathtub, is a dominant feature in the dark bathroom. It is located in the middle of the room and separated from the shower by grey irregularly shaped glass. All storage space is hidden in a built-in cabinet, equally lined with ceramic tiles. It thus becomes part of the wall and is not disturbing in any way.
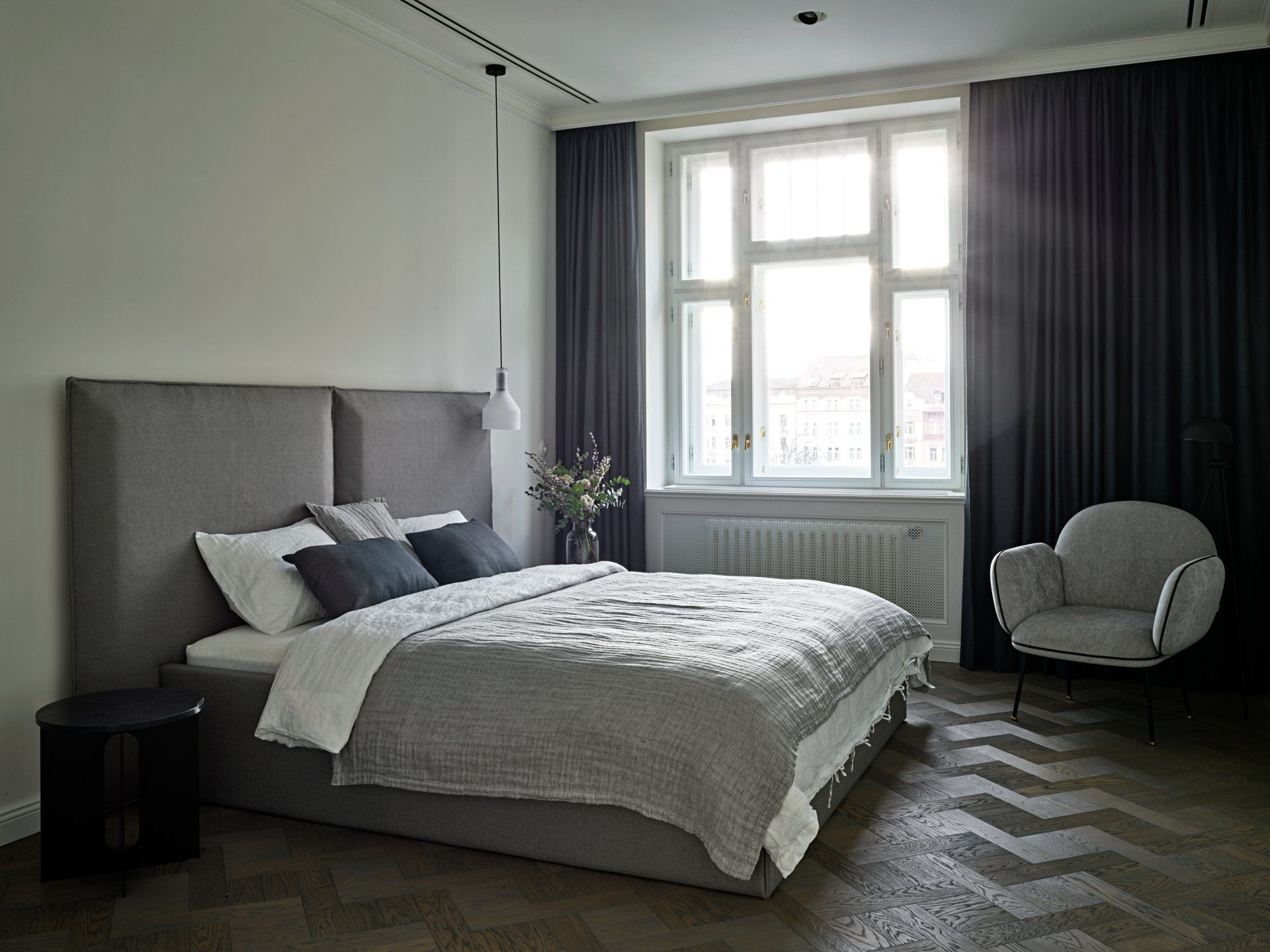
The opposite part of the apartment is designed for children. The children's rooms have a private bathroom, decorated in light tones, complemented by a whale-motif wallpaper and stainless-steel faucets in a special pink tint combined with classic stainless steel. The designers made sure that there, too, enough storage space was provided.
Photography
KIVA photography
Interior Design
SMLXL
SHARE THIS
Contribute
G&G _ Magazine is always looking for the creative talents of stylists, designers, photographers and writers from around the globe.
Find us on
Recent Posts

Subscribe
Keep up to date with the latest trends!
Popular Posts





